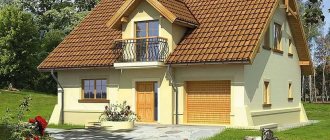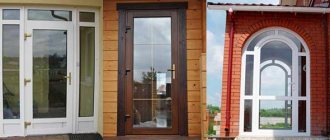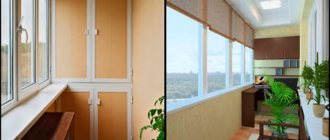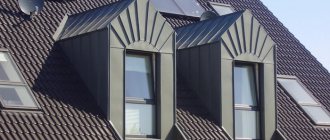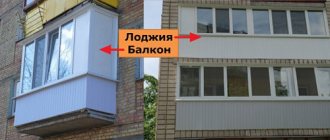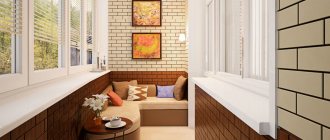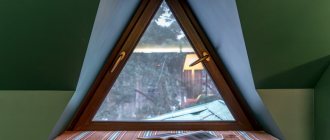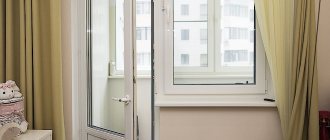A balcony is not appreciated only by those who have one. For many people, deprived of the opportunity to pamper themselves with relaxation and beautiful views, this is an unattainable dream. This applies to both owners of private houses and apartments with poor layout. The desire to take a break by going out into the fresh air often appears among office workers. A unique transformable window-balcony is an opportunity to please yourself, enjoy the feeling of a walk without leaving a cozy room. Another plus is its chic appearance.
Option for home, office
New: unique balcony system
The layout of many small apartments and private houses does not include balconies. If there are still other options on your own property - the opportunity to build a terrace or veranda, then residents of high-rise buildings have to put up with the existing shortcomings and dream of the impossible. Some companies realized they could meet their needs and developed unique systems.
View from different angles
The new product appeared on the market thanks to Western European designers who drew attention to a problem that was pressing for many compatriots and began to solve it. They proposed combining two systems - window and balcony - into a single whole. The result is an aesthetic multifunctional design. The operating principle of a transformer window-balcony is shown in the video below.
Price in Russia
Considering that there are several companies on the market that manufacture and supply balcony windows, the high level of competition leads to equalization of prices for them.
Thus, products in this category can be purchased at the following average prices :
- Pivoting window units with tilting sashes – from 130 – 170 thousand rubles.
- Retractable balconies – from 200 – 230 thousand rubles.
- Swinging emergency exits – from 60 – 70 thousand rubles.
- Non-standard products – from 200 – 250 thousand rubles.
- Hinged window structures in wooden frames with an increased length (from 1500 mm or more) - from 250 thousand rubles.
- Metal roof windows designed to provide evacuation – from 60 – 80 thousand rubles.
The above prices may vary depending on the internal marketing policies of a particular supplier.
Possible design solutions
When assembled, the structures look like huge floor-length windows. They look luxurious in interiors, creating a feeling of space, lightness, and freedom. But just press a button on the control panel, and in a few minutes the system turns into a miniature balcony where you can drink a cup of tea and admire the view.
Mini-terrace on the attic roof
The developers proposed two types of systems - regular retractable and attic balconies.
Option 1: attic balcony area
The transformable roof window-balcony consists of two main elements. The first is a retractable lower part and side railings (forms a balcony platform with railings). And the second is the lifting, rotating part. When it rises, you get a small canopy roof that protects from the wind. This part can rotate 180 degrees.
The closed system is a window to the floor. Opened - a mini-terrace. It can be installed in any attic with a roof slope of 35-55 degrees. The outer glass of the visor is coated with a polymer composition on which no traces of precipitation remain.
Attic window-balcony system
The only drawback of the transformable roof window-balcony is the price. These are expensive designs. People of average income can afford them. Otherwise, they are almost ideal: resistant to negative environmental factors, hygienic, resistant to corrosion, and do not retain moisture.
Option 2: vertical retractable balcony
In the photo below there is a vertical window-balcony transformer. Its design is practically no different from the attic. The difference is that the systems are installed not on roofs, but in ordinary apartments and offices. When unfolded, these are compact terraces slightly larger than attic ones. Two or three people can comfortably accommodate here.
Comfortable rest on a mini-balcony
Transformers are made to the dimensions required by the customer, just like window structures. Most of the parts are aluminum. Light metal does not create excessive load on the supporting structures of the building. Thanks to the combination of glass and metal, balconies have an ultra-modern look and seem weightless. However, the impression of fragility is deceptive, because structures can withstand loads of up to 500 kg.
When folded, the transformer looks like a window with opening sashes, divided into two parts. To unfold it, just press a button. The electronic control system works automatically, no effort is required. Such balcony windows are perfect for private houses and cottages. When installing in an apartment, it is necessary to coordinate the documentation with the competent authorities.
A curious development by an Argentine architect
Some craftsmen are accustomed to considering interesting engineering developments from the point of view of the ability to assemble the structures themselves. This is dictated not so much by a desire to save money, but by natural curiosity. Such inquisitiveness of mind is not alien to foreign designers. Argentinean Aldana Ferrer Garcia managed to assemble a transformable window-balcony with her own hands.
Aldana’s design differs from the already traditional retractable and attic mini-balconies. It folds and unfolds according to the accordion bellows principle. Another brilliant idea is a rotating frame, which from the inside looks like a window, and from the outside it is a miniature observation deck.
Developed by Aldana Ferrer Garcia
Unique transformers can be used in completely different ways, as shown in the photo below. This could be a recreation area, solarium, etc.:
The Argentine designer abandoned metal and plastic. Her choice is eco-friendly natural wood and glass. Theoretically, anyone can repeat her experience and do something similar with their own hands. But in practice, everything is not so smooth.
Aldana Ferrer Garcia's designs are dangerous. If they are made from materials that are not strong enough, the user may be seriously injured or even killed. Therefore, you should not repeat her experiments, and it is better to order a transformer from reliable manufacturers with a good reputation.
Another problem is the insufficient tightness of the system. Also, the disadvantages include some properties of wood: low resistance to moisture, the effects of fungus, and microorganisms. Designer models are beautiful, comfortable, but impractical.
Advantages of transformers of all types
There are several reasons why transforming windows are chosen:
- Getting balcony space. This is the main benefit that buyers of such systems pay for. On such a balcony it will not be possible to organize a warehouse of unnecessary things, because... it simply cannot withstand strong overloads. But it will make an excellent mini-terrace.
- Smart money. There are no cheap transformers; their price is high, but not exorbitant. Such luxury is quite acceptable for many representatives of the middle class.
- Possibility of choice. The buyer himself determines which design he likes best, and the manufacturer’s task is to complete the work taking into account the customer’s preferences regarding the design, width, and height of the transformer.
- Large glazing field. When assembled, the transformer looks very impressive, fits into minimalist interiors, design in high-tech, futurism, and modern styles. Ultra-fashionable floor glazing will be appropriate in almost any room.
- Possibility of adjusting lighting. Due to the large width of the window opening, the room with the transformer will be flooded with sunlight. If there is too much of it, you can always decorate the window with blinds, hang roller blinds or drapes.
Most often, structures with a height of about 2 m are ordered. They are the most convenient and suitable for almost any room - both small and very spacious. Other options are possible, but when choosing dimensions, you need to take into account the design features of the transformers, the maximum permissible loads on the systems themselves, load-bearing walls, and foundations.
Attaching side guards
Additional advantages for customers are the ability to install vandal-proof fittings and ultra-reliable double-glazed windows. You can choose balcony windows with ventilation systems that prevent condensation in the room.
Polycarbonate veranda windows
The high attractiveness of polycarbonate as a material is appreciated by users. It is widely used for glazing greenhouses, gazebos or verandas in a private home or country house. Polycarbonate windows are lightweight, do not break, and have a soft dissipative effect that makes staying on the veranda more comfortable. In addition, you can choose a colored material that creates a light filter effect, in which sunlight is slightly tinted in one shade or another. For those who do not like frosted windows, it is possible to use monolithic polycarbonate and get completely transparent window glazing, but with care them to be very careful. The usual methods of washing windows are not suitable here; there is a high probability of causing a fine network of scratches on the surface, which will be noticeable at a certain angle. You will need to use a piece of foam rubber or a soft cloth, as well as detergents that are non-aggressive towards polycarbonate.
Interesting option. The built-in balcony area of modest size is located on the attic floor slab, but in the roof part of the structure. A small structure that continues the window opening is easy to install with your own hands. All construction nuances must be carefully thought out and calculated so as not to disrupt the insulation contours.
Rating: TOP 3 best manufacturers
The three best manufacturers of roof window systems include the following companies:
- VELUX. Country of origin: Denmark. The company has existed since 1941 and has extensive experience in the manufacture of window and balcony structures. The frames of the attic transformers are made of varnished laminated pine, and the double-glazed windows are made of triplex.
VELUX terrace window
- FAKRO. The Polish company was founded in 1991. It produces high-quality transformable windows made of laminated pine and tempered glass. The manufacturer is reliable, considered one of the best.
FAKRO products
- Bloomframe. The products of this French company are still little known in our market, but they are worthy competitors to leading brands.
Bloomframe models can withstand heavy loads
The minimum cost of a balcony window is 150-160 thousand rubles. However, this price only includes the structure itself, and there are also costs for salaries for different types of roofs, installation, and insulation. The approximate cost is calculated by the consultant of the selling company, and the final cost can be found out only after measurements and development of the project.
Installation of roof windows-balconies
When installing roof windows-balconies, follow several rules:
- To fasten the systems, use powerful screws and angle brackets. The use of polyurethane foam is strictly prohibited, because the material is destroyed under the influence of sunlight, water, wind, and mechanical loads.
- During installation, ensure reliable thermal insulation so that you do not have to deal with cold or drafts during operation.
- Press the frame tightly against the rafters. There should be no gaps, otherwise cold air will penetrate into the house through the cracks.
- Protect the rafters with layers of vapor and waterproofing. This system resembles a layer cake.
- If the roof is not insulated enough, correct the thermal insulation defects during the installation of the transformer.
- Install frames level, strictly following the manufacturer's recommendations. Final fastening of the structure and installation of thermal insulation is possible only after adjusting the frame.
- After installing the system, take care of high-quality water disposal and drainage so that precipitation does not damage the structure. Conscientious manufacturers complete their models with all the necessary elements.
You can install a balcony window yourself, but it is better to entrust the work to the installers of the selling company. Only specialists can correctly determine the mounting method. So, on a roof with tiles, the structure is secured using lathing, but for other roofing materials it is not needed.
Expert advice on adjustment and alignment
In case of self-installation, safety of use and durability of the structure cannot be guaranteed. There is a high probability that you will have to dismantle the frame and install it again, and this is a serious expense.
The attic with a balcony window turns into a warm, comfortable room with a neat mini-terrace. Here you can arrange a bedroom, home office or children's room. The main thing is to choose the right design and not save on paying for installers. Then the frames will be reliably protected from cold and wind, and the compact balcony will become a cozy place to relax.
YOU MAY ALSO BE INTERESTED
Window balcony transformer: technical and legal aspects
From a legal point of view, a transformable balcony window is an ordinary window that can be installed on any property. Of course, if its owner agrees with this or the customer is the owner of the house.
And, of course, the requirements of building regulations must be met and the architecture of the building must provide for the possibility of such reconstruction. The exact answer depends on the specific structure. The facade of a state-protected architectural monument will definitely not be allowed to be changed, but there are no restrictions for the attic of your own newly built cottage.
Reliable balcony windows should only be purchased from branded manufacturers. The design must be worked out and tested over years of operation, and this can only be provided by a company specializing in roof windows. The two most famous companies in this matter are VELUX and FAKRO.
| Firm | VELUX | FAKRO |
| A country | Denmark | Poland |
| Year of foundation | 1941 | 1991 |
| Basic models of roof windows-balconies | Cabrio GDL with one window and a terrace with several windows with a deep balcony | FGH-V P2 Galeria |

