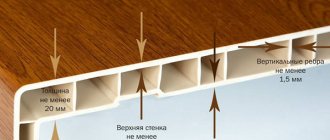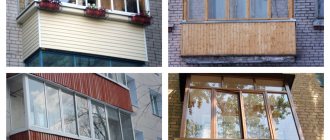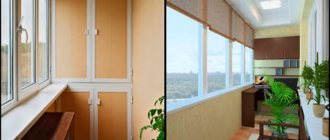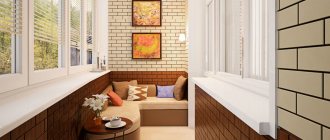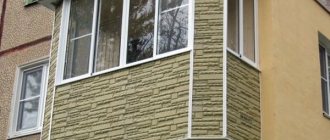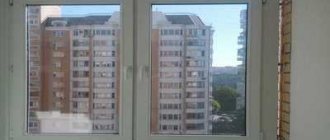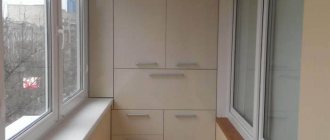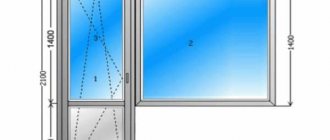Load on the balcony and balcony slab in different houses
Any work related to the redevelopment of a balcony or apartment must comply with SNIP. This is a summary of sanitary standards that determine the safe operation of housing. They establish all the necessary standards depending on the type of structure. After all, for example, a balcony slab will differ depending on whether it is a brick, panel or Khrushchev house.
Balcony diagram
The balcony slab can support a certain weight. A panel house has its own SNIP standards, a Khrushchev house and a brick house have theirs. Let's consider the basic provisions regarding the load. This information will be useful when deciding on major repairs of the balcony, as well as its insulation.
Types of balconies and methods of their fastening
Many residents of apartment buildings do not know the difference between a balcony and a loggia. In fact, these two types of additional premises have one main difference.
A balcony (from the word beam) is a separate structure outside the house, fenced with a parapet, sometimes glazed. The width of these structures according to SNIP cannot exceed 1.5 meters.
The loggia is fenced on both sides by the walls of the house itself; under your feet there is not a separate reinforced beam, but part of a common floor slab. This structure is much stronger than others; its collapse is impossible, since it is part of the ceiling. But, nevertheless, the load on the loggia also has maximum permissible limits.
One more type of balconies can be distinguished - an attached one, when the support for the structure is provided by racks. These columns rest on a solid foundation, so they hold the slab securely.
Appearance
Everything that serves as decoration: various fences, water drains, and flower boxes should be periodically updated. They should be painted with paints that are resistant to weather conditions. The paint color must be selected so that it matches the shade of the facade. The shape, as well as the location of the florist, must correspond to the legalized architectural design of the building. They must be installed on special pallets, maintaining a gap from the wall of approximately 0.5 m.
In some apartment buildings, loggias have an external staircase, which connects the balconies in stages and is an emergency loophole.
Doors leading to these stairs must not contain any latches on the outside. Loggias through which evacuation will take place should not be glazed.
Methods of their fastening
To securely secure a balcony slab in the walls of a panel house, several methods are used:
- Groove fastening is common in Khrushchev buildings. In these houses, the slab extends into the wall only 22.6 cm, and minimal loads are allowed on it. Such a balcony cannot be combined with a room, and any repairs or reconstruction must be agreed upon with specialists.
- End fastening prevails in panel houses, when the slab is placed 30 cm inside the wall, which makes it quite strong. Such a balcony can be combined with a room without strengthening it. In this case, it is forbidden to touch the load-bearing wall.
All standards for permissible load on balconies and loggias in a particular house can be found in the technical passport for this object.
Methods for attaching a balcony to a house
Insulation of the slab
Without insulation of the balcony slab, major repairs, in fact, do not make sense. But insulation must also be calculated based on the loads. Moreover, a brick house has differences in design than a panel house with more than 5 floors. Therefore, let's look at the most optimal options for insulating a balcony.
If the balcony slab is not too damaged, reinforcement with metal mesh is sufficient. After its installation, the floor is filled with expanded clay concrete composition. It is necessary to calculate the amount of mixture so that the mesh remains in the middle between the entire thickness of the fill.
If the slab is very badly damaged, it is cleared of debris, then, after applying a reinforcing mesh, it is treated with a special compound. Before pouring, wooden formwork is made. After all the procedures, a screed is performed, after which it dries, penetrating waterproofing is applied, and then a liquid light cement mortar is applied.
In cases where the slope of the concrete slab is more than 10 degrees, an additional layer of screed is applied, which levels the surface to the desired level.
Strengthening
Often it is necessary to carry out not only work on insulating balconies, but also strengthening them. For this, a special stand strut is used. This option, alas, is not suitable for Khrushchev, since the maximum height there is 2.4-2.5 meters. This manipulation is done in houses with high ceilings.
Strengthening is also possible by welding special overhead jibs to the reinforcement. This procedure is performed by punching grooves in the wall; they are made along the perimeter of the concrete slab. The cracks and resulting grooves are sealed with frost-resistant concrete. Just two jibs are enough to reliably strengthen the structure.
It turns out that major repairs on the balcony need to be approached with maximum composure. The slab cannot withstand too much load, which means that the quantity and quality of materials must be selected based on the consumer need for the use of the room, as well as the possible load reserve along with existing indicators. Then, with the correct calculation, the repair will be carried out efficiently, the room will be strengthened and insulated, which means it will last for many years.
Based on materials from the site: https://balkongid.ru
Load on the loggia and balcony
Recently, balconies have begun to be considered a common area of the building, which means that in the case of redevelopment or major repairs, the approval of BTI employees is required. They will help you correctly calculate the load on the balcony slab depending on its technical characteristics, the age of the house, and the type of repair.
It is necessary to know how much weight a balcony can support in the following cases:
- installation of new glazing, especially for the first time;
- repair with further wall covering;
- organizing space for storing household equipment, arranging a storage room;
- organization of a greenhouse.
Particular attention should be paid to the characteristics of the balcony slab when combining it with a living room. In this case, the load will increase, and some pieces of furniture will take up additional space. The approval of such projects must be carried out in the BTI for your own safety.
Will the balcony withstand a refrigerator? At what sub-zero temperature can a refrigerator operate?
Can a refrigerator work in cold weather? The marking of any refrigeration equipment includes a climate class, which determines the operating temperature range for a particular device. This classification has 5 categories:
- SN – subnormal class (+10 °C ÷ +32 °C).
- N – normal class (+16 °C ÷ +32 °C).
- ST – subtropical class (+16 °C ÷ +38 °C).
- S – tropical class (+16 °C ÷ +43 °C).
- SN-T – universal class (+10 °C ÷ +43 °C).
As you can see, not a single climate class requires the device to operate at subzero temperatures, and it is not by chance that manufacturers introduce such a restriction. When using a refrigerator on an unheated balcony in winter, you need to be prepared for the following emergency situations:
- Thermostat operation in single-circuit cooling systems. The switching on and off of the compressor is controlled by a temperature sensor, which is usually installed at the top of the refrigerator. The thermostat contacts open and, accordingly, turn off the compressor when the internal temperature of the refrigerator compartment drops to a predetermined level. If a situation arises in which the air temperature on the balcony corresponds to the temperature sensor setting (for example, +5 °C), that is, heat from outside stops flowing, the device will be constantly off. This is not critical for cooling and storing food, but you can forget about the freezing mode, at least until the external temperature increases.
In single-circuit systems, the operation of the refrigerator and freezer compartments is regulated by one temperature sensor
- Compressor oil. Some refrigerator models run on mineral oil, the viscosity of which increases significantly if the ambient temperature drops below +5 °C. Starting the compressor engine in this case will be “difficult”, so regular operation in such conditions increases the likelihood of unit failure.
- Wet running effect. Due to incorrect temperature conditions, the process of converting liquid freon into vapor is disrupted, so after the evaporator, gas saturated with liquid will enter the compressor. Wet running can cause significant damage to compressor equipment, often causing water hammer.
- Ice growths. In “crying” models, between switching cycles, the ice accumulated on the evaporator thaws, and the collected moisture is removed through a special hole in the rear wall of the refrigerator. In winter, normal heat exchange on the balcony is often disrupted, as a result of which an ice layer gradually accumulates on the evaporator and the wall, which can reach large volumes.
How to calculate the load on a balcony slab
According to SNIP 2.01.07-85 “Loads and Impacts”, the maximum norm per 1 square meter of an external slab in a panel house is 200 kg, for loggias this figure is twice as much - 400 kg. The permissible load on a balcony with parameters of 1.2 * 3.0 m for a standard panel house will be 720 kg.
This value also takes into account the weight of the trim, transoms, and glass that are already installed on the balcony. It can reach up to 100-150 kg, therefore, 580-630 kg remains for other types of load. If we subtract from these indicators the weight of possible precipitation during rain and especially snowfall (about 200 kg), 380-430 kg will remain.
The maximum load on the balcony is 200 kg/m2
When arranging a place to store things or relax, the weight of people who can be on the balcony at the same time is also taken into account. Three adults weighing 75-85 kg on average will weigh 240 kg, then 140-190 kg will remain for upholstery and furniture. These calculations are relevant for new panel houses; if the house is more than 20-30 years old, then the permitted load will decrease by another 50-80%.
Now the law provides for a maximum load per square meter of a balcony slab of 112 kg. And this will reduce the figures by several tens of kilograms.
Permissible loads
To perform accurate calculations, it is necessary to build on existing indicators. You can find out how much weight a kilogram of finishing or insulation can hold on a balcony if, for order, we take the load-bearing capacity of the loggia - 1770 kg. Distribute the weight loads over several points:
- on average, three people weighing 80 kg is 240 kg;
- various devices and items – 175 kg;
- load of rainwater or snow – 200 kg.
It turns out that the unglazed balcony receives a load - 615 kilos in our case. Taking into account the indicator before glazing, the mass is 922.5 kilos. This means that 847.5 kilos are needed for all materials to complete the finishing. For details on how to properly decorate a balcony, watch this video:
What determines the permissible weight for a balcony?
In addition to SNIP data and the calculations obtained, the load on the balcony slab will depend on many factors. This should also be taken into account when drawing up a plan for repair work or glazing:
- age of the house and structures (for example, for a house 40 years old, the safety margin is reduced by 70%);
- degree of wear of slabs, reinforced concrete structures, beams;
- the weight of possible precipitation (especially for the top floors);
- apartment layout, balcony location (corner, in the center);
- the number of people simultaneously operating the structure.
The listed factors have a great influence on how much weight the balconies can withstand and what the maximum permissible load on this structure will be.
What weight can a balcony in a monolithic house withstand? Structural diagram of the balcony
A fairly reliable and correct design version of the balcony slab is shown in the figure. The thickness of the balcony slab should be no more than 120 mm, since significant thickening creates an extra load from its own weight. With a cantilever version of the slab, this is fraught with great effort.
The main working reinforcement of the balcony slab is laid in the upper chord, and it must be bent and inserted into the monolithic belt. Reinforcement of a monolithic belt and a balcony slab is best done together. The deeper the fittings are installed, the better. The minimum anchor length is 320 mm from the bottom of the balcony slab. If the required dimensions cannot be maintained, square washers must be welded onto the edges of the anchor.
Reinforcement must be carried out according to calculations; ideally, you should have a project with working documentation. I can tentatively recommend a mesh made from reinforcement A400C ∅ 12 with a pitch of 200 mm. The lower reinforcement in the balcony slab is used only to prevent cracks from appearing when the concrete hardens. Here you can use a mesh made from reinforcement A240C ∅ 6. Take concrete for the slab of class C20/25 (B25).
It is imperative that the balcony slab must be loaded with brickwork on top; do not remove the formwork from the slab until the masonry is completely completed and the concrete reaches its design strength. Remember to maintain proper protective layers.
Getting to the same level of the finished floor of the room and the balcony slab is achieved by creating a constructive floor pie using hollow-core structures and a monolithic slab. The visual diagram is shown in the drawing of the design solution.
I hope your question is fully covered in this material. I would like to remind you that all our reviews are advisory in nature, due to the lack of complete information on the structure and development conditions. If you have any questions, please write them in the comments or via the feedback form.
If necessary, you can order our specialists to complete complete working documentation with all the necessary calculations. Good luck with your construction.
. Use of the material is permitted only with the establishment of an active backlink
Residents of multi-storey buildings are often interested in the following questions: how to properly use a balcony and what is the permissible load on the loggia? According to the rules, all work related to the installation or redevelopment of a loggia must comply with SNIP. These standards predetermine the safe operation of the structure and are established depending on the type of structure. Depending on the composition of the building: brick or panels, balcony slabs may vary.
Weight of cladding and double-glazed windows on the balcony
When carrying out glazing and wall cladding on an external structure, the load on the balcony should not exceed permissible standards.
When calculating the load, we take into account the weight of the cladding, glazing and precipitation
The following materials can be used for glazing:
- Glazing using a “cold” aluminum profile installed on the railing (without removal). The weight of this structure will be approximately 14-16 kg per linear meter.
- The use of wooden frames installed on the railing will give a load of 16-18 kg per linear meter.
- If glazing is carried out with the profile removed, you need to add 4 kg to the weight of the aluminum or wooden profiles.
- Single-layer glazing with plastic systems will already weigh 20-26 kg, depending on what kind of plastic is used.
- Glazing made of “warm” aluminum profile weighs 21-23 kg per linear meter.
Having decided on the type of glazing, you need to select suitable materials for covering the walls. If the maximum load does not allow the use of too heavy materials, you can pay attention to siding panels. In second place in terms of bulkiness is gypsum board, then you can choose lamellas or PVC panels. If the load is not terrible, then you can use euro-lining made of wood, MDF panels, decorative stone and even clinker tiles for cladding.
Operating rules
According to established rules, storing heavy objects or debris on the balcony is not allowed. Unauthorized construction of the space between balconies is also prohibited. To prevent leaks or freezing in the duct, high-quality sealing and insulation must be performed. This can be done using foam rubber, felt or tow. To maintain sufficient temperature and humidity, the openings should be equipped with special polyurethane foam gaskets, which will need to be replaced after at least 5 years.
Balcony restoration stages
In order to carry out repairs with your own hands, for example, in a Khrushchev building, you need to know in what sequence and what to do.
- The first stage will be preparation for repairs - clear the balcony of debris, remove all unnecessary objects, remove crumbled concrete.
- Exposed parts of the fittings must be cleaned of rust. The first layer is easy to remove, but the lower ones need to be treated with a special product.
- The mesh of reinforcement is attached to the slab with dowels. So that it fits into the concrete screed without protrusions, leave a small gap between the mesh and the slab. Formwork boards are fixed along the entire perimeter of the board.
- Next, you need to prepare a solution consisting of cement and sand, which will be poured onto the reinforcement. Subsequently, the screed is covered with cement and rubbed, that is, “ironized.” It is important to remember that the thickness of the screed is twice or more times the thickness of the mesh.
- The surface located below should be treated with a primer and plastered a little later.
If the reinforcement cage is more corroded, the best solution would be to strengthen the slab. Here it is necessary to carry out a set of preparatory measures.
- The first step is to install steel beams on the sides of the platform and secure them to the wall with a console. Weld the mesh to them and begin pouring concrete, the process of which was described above.
- Upon completion of the repair work, the surface should be waterproofed. Coating or roll-type materials are suitable for this purpose.
Installation of balcony railings
Despite the fact that the old fence may still be quite strong, overhaul of the balcony slab already implies the installation of a new enclosing structure. In addition, if in the future you plan to glaze the balcony and insulate it, then it will not be superfluous to think through a high-quality base in advance.
When constructing fences, welding is usually used. An alternative way is to secure the structure with anchors.
The frame of the new fence is made of a rectangular profile pipe. This design is easy to install and has a very attractive appearance. “In addition,” a galvanized steel ebb is attached to it along the entire perimeter of the balcony slab, which reliably protects its edge from rain and snow.
