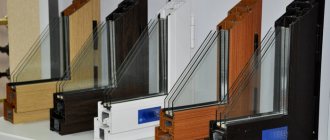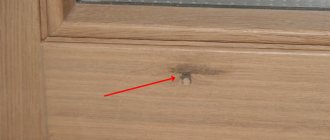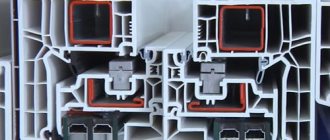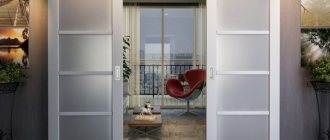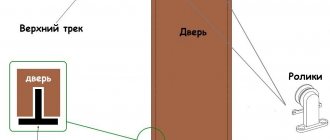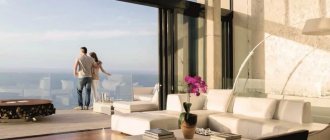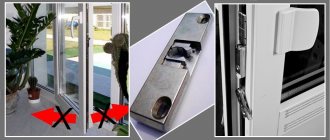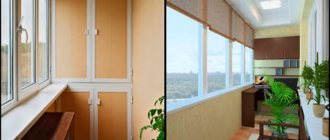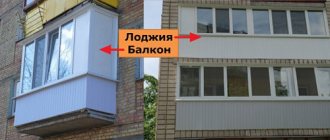The desire to increase the period of active use of the balcony, to make it “all-weather” and “multifunctional” has led to the fact that it is rarely found in the classic open form. Which is understandable, given the peculiarities of the climate in Russia. In most cases, they try to glaze balconies and loggias, and often the opening is widened, and instead of a standard block of doors and windows, modern sliding systems are installed.
Sliding doors to the balcony will help make your home special!
By installing sliding balcony doors, you make your home special. The irrational wall disappears, more sunlight appears, the room expands, since the gaze does not rest on an obstacle. The usual layout is changed to a more modern one, while the work costs are minimal. Sliding doors have the following advantages:
| Create a beautiful panoramic view | Lets in a lot of daylight | Possibility of glazing large openings | Save space when opening | Have a modern, respectable appearance |
Sliding doors can be set parallel, opening a gap for ventilation of rooms, and can be folded back like window sashes. This allows you to select the most optimal room ventilation mode.
Preparing for installation
Before starting work, you should stock up on the necessary tools and materials. Next, it’s worth dismantling the old balcony block and combining the frame, windows and doors.
It is worth carefully once again measuring the dimensions of the opening and the new frame for the sliding structure. Do not forget about the presence of an opening for the mounting foam; it should be 1.5 - 2 cm on each side.
In addition to dismantling the old frame, you will also need to remove part of the wall under the window. It is, of course, better to entrust such work to specialists, since without experience it will be difficult to dismantle and disassemble it yourself.
Before installing the sliding system, it is necessary to dismantle the old block.
Technical feature of sliding balcony doors
To produce sliding doors to the balcony, it is necessary to use a reliable profile designed for heavy loads. The German profiles Rehau and KBE have proven themselves to be excellent. Also, natural materials from pine, larch and oak wood are widely used for the manufacture of frames and sashes. Because The main area of the sliding door structure is occupied by the light-transmitting part, then for better heat conservation, special attention should be paid to the double-glazed window.
Energy-saving double-glazed windows are especially relevant for balconies facing the shady side of the house, because will help conserve heat in the room. Multifunctional double-glazed windows are suitable for rooms on the sunny side of the house, because... In addition to saving heat in winter, they will help keep you cool in summer by reflecting solar energy and preventing the room from heating up.
| Sliding balcony doors made of wood are more demanding to maintain than plastic ones, so many people prefer laminated PVC products. They combine the aesthetic appeal of wooden structures and the excellent performance of plastic products. More information about lamination can be found in the link to the right. |
next prev
Why Sliders? How does it differ from analogues?
Semi-warm balcony glazing with the sliders system is an innovative technology modified for use in inhospitable northern winter conditions.
The sliders profile is ideal for warm glazing of loggias. It is twice as warm as an aluminum frame. In winter, the blocks do not stick to the glass, unlike similar aluminum glazing frames. But such a system costs a little more.
The developers also took care of the presence of burglary-proof fittings in case the loggia, glazed with the sliders system, is located on the 1st - 2nd floors. A special element, “filingpiece,” and a galvanized reinforced profile serve the same purpose.
Due to the reinforced profile and high-strength corner system, the reliability of the entire system increases. The use of innovative “inner corner” technology significantly reduces the price of glazing using the sliders profile.
The sliders sliding system is the only way to glaze a designer arched balcony. The sliders profile is generally often used to implement author’s ideas and atypical designs, for example, for glazing loggias 2 m high, round, “heeled”, U-shaped, etc.
It is convenient that during operation you do not need to remove the mosquito net. If it is not needed, it can simply be moved to the side using a special rail.
The sliders sliding system has many other advantages:
- Expanding the usable area of the balcony (you can move around it freely even with the doors wide open;
- Reduction of noise level to 30 - 46 dB;
- Excellent protection against dust and precipitation;
- A noticeable increase in the thermal insulation of the balcony (provided that three-chamber double-glazed windows are used);
- Possibility to combine a loggia, balcony with a room or kitchen, make a greenhouse, office, etc. on the balcony.
- Sufficient strength and durability.
In addition, the slidors balcony is made from environmentally friendly materials and is therefore completely safe for health. Affordable prices make Sliders products accessible to almost all segments of the population.
Types of profiles for sliding balcony doors and their characteristics
Sliding doors are made from high-quality profiles, as they are subject to high demands in terms of reliability, practicality and durability. In Moscow, consumers prefer German profiles and prefer to choose from the following types of products from KBE and Rehau
| Profile name | Peculiarities | Number of cameras | System profile depth | Application |
| Rehau Euro | Economical profile | 3 | 60 mm | Budget construction |
| Rehau Sib | Additional insulation, good sound insulation | 3+thermoblock | 70 mm | Balconies overlooking noisy streets |
| Rehau Brillant | Two sealing circuits in the threshold area | 5 | 70 mm | Private construction, luxury apartments |
| KBE 58 | Produced using Greenline technology | 3 | 58 mm | Panel houses with good heating |
Main stages of installation
You need to act like this:
- The new frame is carefully placed in the prepared opening.
- Using a level and wedges, the evenness of the installation is checked and the required gaps are made, which will then be foamed.
- Next, holes are drilled for the dowels. This should be done using a hammer drill to the required depth.
- The dowels are installed through the plate.
- Then the screws are driven in using a hammer.
- When the frame is mounted, you can install double-glazed windows and doors.
It is important that the glass unit is pressed tightly against the outside of the frame during installation.
By installing sliding doors on a loggia or balcony, you will not only be able to transform the overall interior of the room, but also gain additional space for implementing further ideas. Today you can choose a sliding system not only by characteristics, but also by appearance. For example, a stained glass unit will add a real “zest” to the apartment.
What types of sliding doors are there on balconies?
Sliding balcony doors are of tilt-and-slide type (PSK-portal) and lift-and-slide (HSK-portal).
Tilt and slide balcony doors
| In city apartments, the optimal solution would be to use tilt-and-slide doors with leaves up to 1.3 meters. They are distinguished by relatively low weight of the structure and excellent indicators of tightness and heat conservation. And the presence of a tilt mode will allow you to ventilate the rooms without having to open the door. Despite the heavy weight, German fittings ensure smooth movement of the door and allow even a child to open the door with ease. When you turn the handle, the door leaf tilts and moves to the side with a slight movement. |
Lift and slide doors to the balconyIf the layout allows you to make the size of the structure noticeably larger, then the installation of lift-and-slide doors is necessary. They move on metal rails mounted near the floor and ceiling. When you turn the door handle, it lifts and slides. This recessed design gives the system additional reliability, because a sash up to 2.5 meters wide weighs quite a lot. |
An alternative type of glazing for large openings is a folding accordion balcony door. This type of door structure can be used for openings up to 6 meters wide and up to 2.5 meters high. For smaller openings, Rehau Euro Slide sliding doors are suitable. This system is used for exits to insulated balconies and loggias, as well as for terraces, verandas and gazebos.
Tips for choosing
Each design of sliding profiles is created individually depending on the characteristics of a particular room. Which model to choose depends on the size of the loggia or balcony, its thermal insulation, the overall interior and the personal preferences of the owners of the living space.
Recommendations for selection:
- For a small room, a tilt-and-slide model is suitable.
- It is appropriate to install an accordion door in spacious apartments. The size of the loggia must also be appropriate, otherwise the design will look bulky.
- Wood profiles will help emphasize the classic style and severity of the interior.
- To harmoniously fit sliding doors into a non-standard interior, give preference to plastic. Profiles from it can be made in almost any color.
Let's talk separately about the fittings. You shouldn’t skimp on it; it determines how long and how well the sliding structure will last. The components include the following elements:
- rollers;
- guide skids;
- retaining rings;
- pens;
- lock.
Sliding, or portal, doors are an excellent alternative to standard swing models. Suitable for large and small spaces. Whatever the size, you'll get a beautiful panoramic view and extra light.
Number of sashes
- if they are too narrow, then the insolation of the balcony, as well as the adjacent room, is significantly reduced. In addition, the installation of a multi-leaf plastic structure may excessively increase the load on the balcony slab, which will cause its collapse;
- If in a swing system the window sash is too wide, then when open it will “eat up” quite a lot of space. They will not be particularly good in sliding structures, since the opening created when they open will be small.
On balconies in standard apartments, the following designs are usually used:
- single-leaf – as a rule, these are opening systems;
- double-leaf - one of the doors in the design is solid, and the second is folding.
- tri-leaf - usually for convenience, two opening windows are installed on the sides and one blind window in the middle. When the price factor plays a significant role in the choice, you can assemble a structure of two blind doors with one opening between them.
The process of choosing window systems and installation is multifaceted, so first you need to carefully study the features of each option and determine the optimal one. You should consider which type of sashes is most suitable for your balcony, choose the material, and more.
Dimensions
GOST is a state standard that defines the requirements for the quality of goods, services or work, a certain standard. Door and window openings of any apartment or house must comply with GOST or have certain parameters: height and width.
Standard dimensions for a balcony door are determined as follows:
- Width: from 600 to 900 mm.
- Height: from 1900 mm to 2200 mm.
There is no exact size standard for a door, be it a balcony, interior or entrance. The height and width of the doorway may differ in houses and apartments - in a private house they are usually wider than in an apartment. In new houses, the balcony door can also be wider according to the design. Even the type of building affects the size of the opening: in “Stalin” buildings they are wider and higher than in “Khrushchev” buildings.
The width and future size of the canvas is influenced by the material from which the house is built. Thick brick walls, for example, can support more door weight than thin concrete or panel walls. Non-standard models also have the right to exist, including in the case when the apartment owner himself decides to increase the width of the opening. In this case, the canvas or window block is created according to individual dimensions.
The following sizes are called non-standard:
- Height: 1600, 1700, 1800, 1850 mm and any other up to 1900 mm and more than 2200 mm.
- Width: 400, 500, 950, 1000 mm or any other up to 600 or more than 900 mm.
For safety
Roto offers comprehensive solutions that significantly increase the security of windows and doors: even in the standard version, anti-burglary pins are mandatory. Additional security options will help bring protection to perfection: all Patio fittings are compatible with magnetic locks and the Roto MVS electronic opening control system. The doors themselves will signal if they are not closing tightly or if there is an attempt to break into the locks.
The double-glazed windows that accompany the profiles are produced to suit the client’s needs and requirements. Therefore, the Roto sliding glazing door system often represents not only a design and architectural element of the interior, but also an absolutely safe, impact-resistant or even armored structure.
This is useful to know
- Better connection of the sashes ensures a high level of tightness of the window structure.
- By glazing the balcony with plastic profiles and multilayer double-glazed windows, you can get the warmest room possible. For these cases, swing systems with double-glazed windows are more suitable, which will reliably protect against the cold and significantly reduce the level of noise penetration.
- For balcony rooms that are not used during the cold season, sliding systems are more suitable. This type of block is really simple and easy to use. They can be used effectively not only in summer, but also in autumn and spring. However, these systems can serve quite well in winter. In some versions they are quite airtight and will be able to efficiently perform their main enclosing function.
https://youtube.com/watch?v=hCGwUh4AErE


