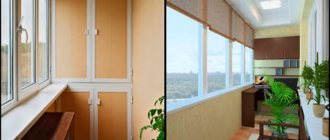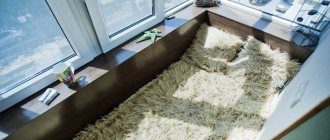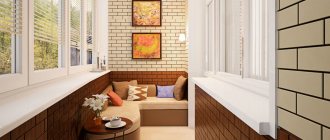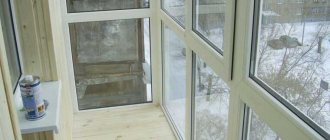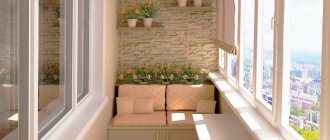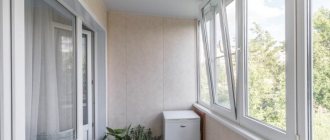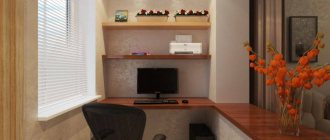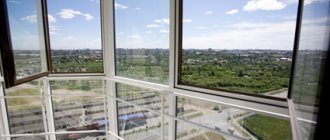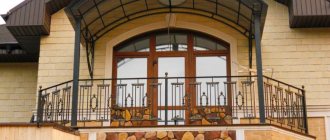How to make a room out of a balcony and thereby provide yourself with additional meters? When remodeling a balcony, you need to take care of insulation and glazing; the room will be functional in winter and summer. Today there is a large selection of metal-plastic windows; when choosing them, it is worth considering that they must withstand severe frosts.
Windows for balconies and loggias are made of a wide profile, thanks to which the heat will be retained in the room even in temperatures as low as -30 degrees.
Preparing the premises
An inspection of the balcony structure is necessary. It will allow you to assess the technical condition and determine the maximum load. The surface of the slab must be solid and durable, without broken areas, pieces of exposed reinforcement, large cracks, or collapsing screeds. All defects must be eliminated, and, if necessary, the balcony slab must be repaired.
Glazing is carried out taking into account the purpose of the future room. If you are planning a room for year-round use, then double glazed windows are needed. Air chambers between the glasses significantly reduce heat loss. Frameless glazing is not suitable for creating the desired microclimate in winter.
Thermal insulation of the balcony
Converting a balcony into a room requires the creation of thermal insulation. The main problem with this is the formation of condensation as a result of temperature differences between the cold panels and the air of the heated room. Condensation creates favorable conditions for the development of mold (for more details, see the article “how to get rid of mold on the balcony”).
The problem can be solved by installing a vapor barrier made of polyethylene or foil between the insulation and the inner wall. It is especially important to make a vapor barrier when insulating with mineral wool. Penofol, folgoizol or ordinary polyethylene film can be used as a vapor barrier.
It is not possible to use central heating to heat the room on the loggia. Removing the radiator outside the load-bearing wall is prohibited. The solution in this situation would be electric floor heating. In the off-season, a “warm floor” system will be enough to heat a small loggia (for more details, see the article “how to make a heated floor on a loggia”), and for heating in the winter, you need to install a convector or oil electric heater.
You can expand the space
Methods:
- By dismantling the interbalcony partition and combining the rooms;
- Equipping a separate room on the balcony with insulation.
Kinds:
- The most common and frequently used method is pooling. This is justified by the fact that the space of the room increases, the cost of the apartment rises, the room becomes brighter, the arrangement of any type of room - bedroom, office, nursery, etc.
- Insulating a balcony is, in principle, not a difficult task; you can do it yourself. Windows are inserted and the seams are treated with sealant. The walls are being cleaned. If there are cracks, they are foamed with construction foam.
Note: Polystyrene foam and mineral wool are the most suitable materials for insulation work on a loggia in terms of price and quality.
How to make a room for a child from a balcony
A well-insulated loggia can be used as a play, sleeping or work area for a child. The room temperature should be between 20-22 degrees, and the windows should be equipped with reliable locks that prevent the penetration of cold air and ensure the safety of the baby.
For a nursery, it is important to choose environmentally friendly finishing materials, since the baby will have to spend a lot of time in this room.
It is necessary to check the availability of documents confirming the safety of the product. It is advisable to use for finishing the walls: wood (article “lining the balcony with wood”), decorative plaster (“finishing the walls of the balcony with decorative plaster”), laminate (more details in the article “finishing the balcony with laminate”). Before you start using the room, you should make sure that the odors of varnish, paint and other chemicals have disappeared.
The doors to the loggia can be decorated in the style of the adjoining room, decorated with paintings, or made sliding (more information “sliding doors to the balcony”). Usually there are no additional windows in the room. In this case, a combination of the balcony or a glass door is necessary for lighting.
Glass doors will visually expand the small space of the loggia, but will provide sound insulation. In the children's room on the balcony you can combine two zones - a sports corner and a bedroom. A smart solution would be to organize a workplace there, since the area is well lit.
If you dismantle the wall between the balcony and the room, the loggia will become an extension of the nursery. In the opening you can install bookshelves, an aquarium or stands for flowerpots. Such redevelopment requires permission, since part of the load-bearing wall is removed.
Design and finishing options
The choice of design and finishing solutions is an entirely personal matter, because it all depends on taste and preferences. The purpose of the room will also play a role - whether it will be a relaxation area on the balcony or a children's room, an office or even a bedroom.
Most often, minimalist designs are chosen for loggias and rooms here, because excessive detailing and decor can reduce the free space, thereby reducing the level of comfort. If the space of the room allows, choose country, Provence, Scandinavian style, less often shabby chic, hi-tech. In any case, the environment must be functional and harmonious to ensure proper comfort.
Bedroom on the loggia
If you do not take care of the darkening, then in the morning direct sunlight can enter here and disturb sleep. During the cold season, the temperature on the loggia will be lower than in the main rooms. But converting a balcony into a bedroom is quite possible if you make high-quality heat and vapor insulation, a floor heating system and an autonomous heating source.
If the loggia is located on the south side, the finishing can be made darker, this will visually reduce the illumination.
Advantages of placing a bedroom on a balcony:
- Expanding the possibilities for redevelopment of the main premises.
- An isolated area for privacy and relaxation in a large family.
- Separate bedroom for a light sleeper.
- An opportunity to feel closer to nature: fall asleep under the starry sky or greet the first rays of sunshine in the morning.
It is advisable to use a minimum of furniture on the loggia: a folding sofa for the balcony with a storage box, a folding table for the balcony and several shelves for books. A chest of drawers or a wardrobe can be built into the end part.
Disadvantages of this layout:
- Significant costs for double-glazed windows, thermal insulation and heating.
- Call a specialist to assess the maximum load on the balcony slab. Obtaining permission to redevelop the premises.
For households who are accustomed to drying clothes on the balcony, smoking or storing canned goods, the decision to make a sleeping place out of the loggia can create inconvenience. In this case, you will need to seek a compromise or abandon your idea in favor of loved ones.
First steps
Having decided to tidy up the balcony with your own hands, you need to act in stages. You should start by drawing up a plan and determining the scope of work. Of course, when doing this work, a lot will depend on what the homeowner wants to get. Does he plan to leave the site open or wants to glaze the balcony, will there be insulation, electrical wiring, etc.
Advice! It should be taken into account that some types of work require special permits. For example, if there is a desire to increase the area of a balcony in a Khrushchev-era building by expanding the balcony slab, then you first need to agree on such a redevelopment by submitting a project.
But in any case, you need to start the repair by freeing the balcony from the things located there and dismantling the old finish. Then you need to inspect the structures to assess their condition. Since we are talking about repairs in the Khrushchev building, it is likely that over decades of operation the structures have worn out and need reconstruction.
If there are only small cracks on the balcony slab, then you can do the restoration yourself. But if the concrete has peeled off in layers and the reinforcement is visible, then the concrete slab requires serious repairs, which can only be carried out by an organization that has the appropriate approvals.
In most cases, when repairing balconies in Khrushchev, it is necessary to replace the parapets. New structures are made from lightweight steel profiles, fastening is carried out using welding or self-tapping screws.
Work zone
A good solution would be to create a personal office on the loggia, especially if you have to take work home or work remotely. You don’t need a lot of space to set up a work area, and it’s easy to create reliable sound insulation. This is very important for privacy and comfort in a large family.
You will need comfortable and functional furniture with a laconic design:
- shelves for documents, books (more details: “shelves on the loggia“);
- computer table;
- anatomically shaped chair.
The advantage of this office option is that one wall of the room is a window, so during the day the work area is well lit. For comfortable work in summer it is necessary to provide curtains or blinds. They will create comfortable partial shade.
For classes in the dark, it is necessary to install electricity and install lamps. The lighting on the loggia should be bright enough, but soft.
On a miniature balcony, the work area can be made at the end or the surface of the window sill can be designed as a tabletop. A large protrusion should be installed on special brackets to provide stability. For walls and furniture, it is advisable to use calm, neutral colors that will be pleasing to the eye.
Photo ideas
The room on the balcony can be equipped both for permanent residence and for occasional use. And the choice of design, materials and effective solutions depends only on your goals and objectives. We should not forget that such work increases the load on existing structures, so it is important to find the safest options for implementing the project.
Sports corner on the balcony
The abundance of light and fresh air makes the loggia a suitable place for setting up a gym. The equipment used is a wall bars, stacked dumbbells, kettlebells, a gymnastic bench, and less commonly, strength training equipment. Re-equipping a balcony should begin with assessing the strength of the slab, installing double-glazed windows and thermal insulation. Then you need to install electricity for autonomous heating and lighting of the balcony.
As a heater, you can use a convector or a “warm floor” system on the balcony.
It is advisable to make the flooring from cork, rubber, or use sports linoleum for the loggia. The walls can be simply painted (for more details, see the article “how to paint a balcony”) or covered with wallpaper, but it is better to also use cork panels. Mechanical damage will be less visible on them, and they also soften the sounds of dropped projectiles during strength training.
Brickwork or decorative plaster on the loggia looks interesting, but finishing the balcony with plastic panels is undesirable, since they are not resistant to mechanical damage. Before installing a massive exercise machine or treadmill, it is necessary to assess the condition of the balcony slab. It must be carried out by a specialist.
Repair
To make global changes, a special work permit will be required. The corresponding paper can be obtained from the housing inspectorate at the address of the property. To obtain a permit, you must submit the following package of documents to this authority:
- application for transformation;
- a copy of the certificate that confirms the ownership of the premises - such a document is certified by a notary;
- registration certificate for residential premises;
- balcony reconstruction project.
You can start work only after you have the permit in hand.
Preparatory work
- dismantle old window frames and coverings from all surfaces;
- building foundations are tapped with a hammer to detect and remove unstable fragments;
- metal parts are cleaned of rust and treated with an anti-corrosion agent.
If the floor reinforcement is thoroughly rusted, it is recommended to fix new material on top. It is best to lay a mesh with cell sides of 150-170 mm, connected from class A-III reinforcement, with a diameter of 3 mm.
Slab restoration
Do-it-yourself slab restoration can only be done if the building base has minimal damage or simply needs leveling. If the floor is destroyed to a significant extent, it is recommended to invite professionals.
The help of specialists will be required in the following cases:
- a piece of cement has collapsed, resulting in through defects or a significant part of the reinforcement being exposed;
- a deep crack has formed at the junction of the slab with the house;
- the concrete base has collapsed or the material has peeled off.
Self-leveling of the slab is carried out as follows:
- the building base is primed, the primer is applied in two layers and after each treatment a break is taken so that the product hardens;
- Cement plaster is laid, the material is leveled over the surface using the rule;
- install the formwork using a board 15-17 cm wide;
- Concrete is poured, the material is leveled, and activity is stopped until the composition hardens.
Replacing the fence
At the very beginning of the work, the old fence is dismantled along with the glazing and coverings. After this, a new structure is installed. To do this, it is recommended to invite professionals. Specialists will take the necessary measurements, after which they will manufacture and install the fence. Usually the structure is made of metal, but you can order the parapet from glass or other material, depending on personal preferences.
You can also do the fencing yourself. For this, a rectangular profile pipe is used. This material has the following advantages:
- strength;
- ease of use;
- external attractiveness.
To manufacture the fence, measurements of the balcony are taken and a diagram of the parapet and its installation are developed. After this, the material is prepared, and the pipe parts are welded together according to the plan. The fence is then installed on a concrete base using anchors.
To make a parapet, you can also use foam blocks. The material is laid on a concrete base using a repair mortar. If you do not have a welding machine and experience in drawing up diagrams, it is best to use this particular method of arranging a parapet.

