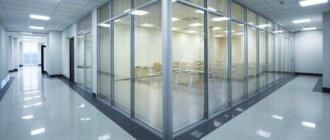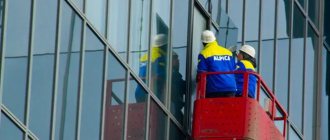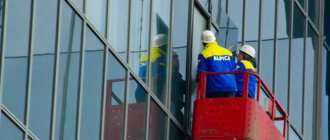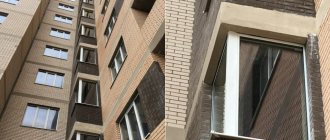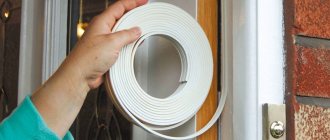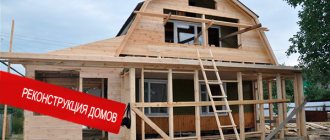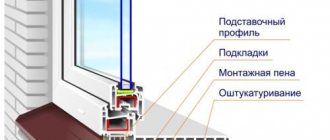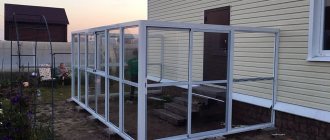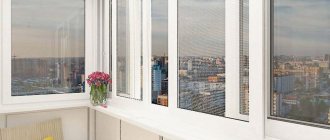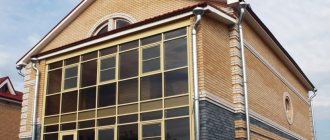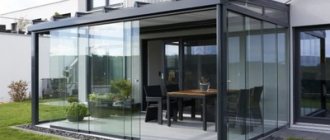A modern city is made up of tall buildings with clear lines. This is possible when glazing the facade with stained glass windows with an aluminum profile. Stained glass glazing is used in the design of administrative and residential buildings, shopping and entertainment complexes and sports facilities. Thanks to new technologies, tasks receive a new image and improved technical characteristics.
Translucent structures give buildings lightness and elegance, while at the same time having strength, fire safety and increased energy saving. Stained glass windows made of aluminum profiles allow you to perform glazing of any complexity: full or partial filling of the facade, design of entrance lobbies and shop windows, when arranging bay windows and balconies, greenhouses and terraces. Using an aluminum profile, you can create various glazing geometries, including inclined and curved surfaces. In addition, aluminum stained glass windows have anti-corrosion properties and are environmentally friendly.
Aluminum stained glass windows also have economic and sanitary-hygienic components. The maximum possible natural light has a beneficial effect on the human body and at the same time allows you to reduce electricity consumption and significantly reduce the operating time of coolants. The energy-saving effect can be enhanced by using a “warm” type of profile and double-glazed windows. In some buildings, it is technically justified to use a “cold” type with thermal breaks, which leads to a reduction in construction costs. The advantages of aluminum stained glass windows include simplicity and speed of installation, as well as the ease of replacing any block for renovation or repair.
What is included in turnkey work?
Installation
We carry out stained glass decoration of facades on a turnkey basis. We work in compliance with the agreed deadlines. During the installation process we use specialized tools and modern construction technologies. To avoid the appearance of distortions, cracks, and other defects, we control every stage of the design and production of an aluminum structure.
Glass
Glazing of stained glass systems is performed using triplex, tempered glass, and double-glazed windows. Triplex consists of several glass layers glued together. Double-glazed windows have two or more chambers made of impact-resistant sheets of glass. To insulate glass, a special energy-saving coating is used. Using special glass surface treatment technologies, the facade can be made mirrored, tinted, or colored.
Accessories
Stained glass windows are complemented with various elements: hinges, handles, locks, bolts, door closers, mosquito nets, protective grilles, anti-panic handles. We cooperate with popular manufacturers of high-quality component materials: Alutech, Vidnal, NewTec, Alumark, etc. We select elements in accordance with the purpose and design of the project.
Automation
Aluminum doors and windows are equipped with systems for mechanical, remote or automatic control of the position of the shutters. Motion sensors are installed in doors with sliding mechanisms. Set the modes of opening, closing and waiting in the open position. Stained glass window structures are equipped with sensors that can respond to smoke, increased humidity, and changes in air temperature.
Technical characteristics of Sial
Sial profile systems also meet quality and safety standards. Products are made from Krasnoyarsk. The company was one of the first to start producing aluminum structures for glazing. The use of innovations in combination with compliance with GOSTs gives the products strength, lightness, and durability.
Aluminum structures and profiles of the Sial system are produced using domestic and foreign machines, which gives them the following characteristics:
- surface smoothness;
- strength 22-25 kg/square mm;
- thickness from 40 to 90 mm.
The structures are painted with high-quality powder paints, providing aesthetics and additional protection against wear. Sial systems and aluminum structures are suitable for installing windows, transparent roofs, office fencing, glazing loggias, balconies, and facades. All opening methods are supported, including blind doors.
One of the important advantages of this manufacturer is the variety of Sial aluminum systems. The designers have developed more than 20 profile options. This guarantees flexibility in choosing the best glazing method for each application.
What is special about stained glass windows?
Stained glass with an aluminum profile frame is an element of the building envelope. Performs important functions:
- energy saving; conducting a large amount of light;
- sound isolation;
- resistance to wind pressure;
- fire resistance;
- protection of the facade from moisture penetration.
Aluminum profiles in stained glass windows have a number of advantages. It is characterized by high strength, reliability, durability, low weight, and corrosion resistance. Does not change its technical characteristics from mechanical, climatic or chemical influences. Stained glass windows made of aluminum profiles look modern. Easy to install at any time of the year, easy to maintain. Allows you to create complex architectural projects with high assembly accuracy. Unlike PVC, windows made of aluminum and alloys based on it do not emit toxic substances. Stained glass windows last for 30 years. If necessary, you can replace a separate fragment of the frame profile without violating the integrity of the entire façade structure. Such translucent systems can fill large areas of facades.
Technical requirements for aluminum structures
Values for physical strength, operational parameters and maximum deviations of linear dimensions are prescribed by the Eurasian Council for Standardization, Metrology and Certification (EASC). For window blocks, various methods of opening sashes are allowed.
Windows with different opening methods
In heated rooms, it is mandatory to use heat-saving profiles.
In order to increase the stability of the structure, the area of the sashes is ≤ 2.5 m2, and the weight together with the glass unit is ≤ 100 kg. The maximum dimensions of the leaves are 210 cm in height and 120 cm in width. Profile door leaves cannot be higher than 210 mm and wider than 90 cm. If the use of large-sized structures is required, then for them it is necessary to perform separate calculations for each loaded unit, including hinges and other additional elements. Resistance to constant static loads of the sash plane ≥ 1200 N, load-bearing capacity in the corners ≥ 400 N.
All structures must have special openings for draining rainwater and a system for draining the internal cavities of double-glazed windows. At the same time, elements of natural ventilation and water drainage should not have a negative impact on heat saving indicators. The design must provide for emergency emergency opening from the outside in case of emergency.
Aluminum alloys used for the manufacture of profiles must meet the provisions of the current GOST 22233 in terms of chemical composition and physical characteristics.
GOST 22233-2001. Profiles pressed from aluminum alloys for translucent enclosing structures. Technical conditions. File for download
GOST 22233-2001
GOST 31014-2002. Polyamide glass-filled profiles. Technical conditions. File for download
GOST 31014-2002
Thermal insulation inserts are made of polyamide in accordance with GOST 31014; to reduce thermal conductivity, the air chambers of the profiles can be filled with foamed foam of various brands; these are the highest quality and most expensive products. The connection of thermal insulators and seals is reliable and guarantees tightness for at least ten years of operation.
The durability of the profiles for the most loaded unit must ensure more than 40 years of use, and all components must meet the same criterion. All elements in direct contact with aluminum have an anodic oxide coating. In terms of static load, structures must hold at least 500 N, and in terms of torque ≥ 25 N/m.
What types of structures are there?
Translucent stained glass blocks can be in the form of a load-bearing or suspended facade. The second type of aluminum structure is attached to the base plate. Acts as a fence and decorative finishing of the facade. Increases the thermal protection characteristics of glazing. Protects the wall from precipitation, wind pressure, sunlight, and temperature changes. Stained glass windows allow you to improve the appearance of the façade of a building without investing in major renovations. The load-bearing type of stained glass is inserted into the openings of the building's façade and takes on the load from the weight of the entire structure. The aluminum structure is mounted using fasteners or adhesives.
Glass-transparent aluminum systems can be warm or cold. Cold single profile is used in stained glass structures that do not have thermal insulation requirements. These can be balconies, terraces, gazebos, facade decorative glazing, partitions in offices. Advantages of cold stained glass:
- Lightweight façade design due to hollow profiles without thermal inserts and glass of thinner thickness.
- The price of cold profiles is lower than the cost of energy-saving facade glazing.
Warm aluminum systems in stained glass glazing of buildings consist of multi-chamber profiles with a polyamide thermal insulating insert. Such structures are distinguished by increased thermal insulation characteristics and better retain heat indoors. The systems are used in heated residential and commercial buildings. Advantages of warm frames with polyamide thermal insert: high level of thermal insulation, noise absorption. Despite the fact that the price of warm glazing systems is higher, the installation pays off over time due to savings on heating.
Glass or double-glazed windows with different strength, thermal insulation, and sound insulation properties are installed in aluminum frames. For a hollow aluminum frame, tempered or laminated glass is sufficient. For warm glazing made from aluminum profiles, multi-chamber double-glazed windows with energy-saving coating are used. In some cases, the gaps between the glass panels are filled with inert gas. To protect from sunlight, tinting films are used. The use of automatic systems provides fire protection. Makes it possible to remotely control the moving elements of a stained glass structure.
Installation of profiles and glazing
The installation of aluminum stained glass windows is carried out by specialists equipped with special technical means for fastening and assembly. This requires safety protective devices, manipulators equipped with vacuum suction cups and other tools.
In the case of installing window and balcony fillings, installation work is carried out indoors, and installation of glazing on the facade of a large high-rise building is carried out externally using special equipment. Before carrying out the work, the representative of the installation company supervising the work gets acquainted with all the intricacies of the upcoming work on installing the frame.
Disputed points are clarified “on the ground”, since subsequently misunderstanding can lead to damage to expensive material. First, a base of aluminum profile is installed to secure the double-glazed windows on it. The location calculation is made taking into account the design features of the facade and the size of the glass elements.
The verticality of the mounted racks and the horizontality of the crossbars used are maintained. Precision in work will eliminate distortions in the system when installing double-glazed windows . The edges of the structural glazing elements are brought inside the profile and secured with clamping strips, then with a decorative overlay. All assembly joints are coated with sealants and shock-absorbing and thermal insulating gaskets are laid in between.
In the case of combined installation of glazing elements with other façade materials, for the latter the profile is mounted as a base according to the dimensions of the insert. Fastening and fixing is done in the same way as glass, but thickened or thinned polyamide seals are used.
Installation procedure
Installation of facade stained glass includes a set of the following works:
- familiarization with the frame diagram and assembly operations;
- preliminary work on preparing the surface of the facade (cleaning, dismantling convex elements, marking);
- preparation of a site for storing working materials, profiles and double-glazed windows, delivery of materials;
- installation of embedded parts in walls, installation of supporting load-bearing elements for profiles;
- installation of profiles on walls;
- insulation of walls using the chosen method;
- installation of double-glazed windows;
- installation of door and window blocks;
- installation of decorative strips and other exterior elements.
How is installation carried out?
There are several ways to install structures:
- Mullion-transom glazing - aluminum frames of such windows consist of horizontal crossbars and vertical mullions.
- Modular glazing - a frame is made of mullions and crossbars. Stained glass windows are pre-installed at the factory.
- Structural glazing - a frame made of durable metal is located in the inner part of the facade. From the outside, the wall remains completely glass. The filler is secured using sealant.
- Semi-structural glazing - clamping strips in window structures are located in the horizontal or vertical direction. Sealant is used to fill the seam joints.
- Frameless glazing - window fastenings are made using brackets or adhesives with high adhesive properties. This includes spider and cable-stayed planar structures.
When installing stained glass systems made of translucent fabric and aluminum profiles, sealants, sealants, and strips with high adhesion and thermal characteristics are tried on. The gaps between the aluminum frame and the stained glass wall are closed as tightly as possible, as a result of which moisture does not get inside the glass blocks. The shade of the stained glass profile can be matched to the interior. The profile surface can be painted in any color by powder coating, anodizing, or decorating. The RAL palette offers a large number of shades, allowing you to choose the desired color. In addition to being decorative, the surface treatment of stained glass frames serves as protection against corrosion and prevents the possibility of mechanical damage.
Options for opening doors and windows:
- sliding;
- folding;
- swing;
- rotary;
- tilt and turn.
Opening windows create natural ventilation in the room. Sliding aluminum windows are more expensive than other mechanisms, but they save space in the room. Sliding doors move along grooves fixed in the floor and ceiling in a horizontal direction.
Structural glazing of aluminum profile
The structural appearance of façade stained-glass windows consists of a standard set of profiles, double-glazed windows and seals, but for installation it requires hidden fastenings so that the façade ends up with continuous glazing without protruding elements.
Double-glazed windows for structural glazing are made of a special design, and moisture resistance and heat resistance depend on the sealant, sealant and compliance with installation technology.
Post-transom finishing option
This type of façade finishing is a common type of structural glazing and includes a system of external and internal profiles. To fasten the glass unit, a seal is used, on which the glass structure rests when inserted into the internal profile. To fix the glass unit in the installation position, a clamping strip is provided.
On the visible side, the connection of adjacent double-glazed windows is decorated with a decorative strip, produced in various shapes (flat, round, oval). A special feature of this design is the possibility of installation and operation on inclined surfaces, while the installation of moving or swing doors is allowed.
Bay window stained glass windows
They are among the modern popular types, so they are not cheap, and their use is justified in the exteriors of buildings with complex architectural elements.
The geometric variety of convex glass facade elements includes the following design options:
- trapezoidal or rectangular;
- in the form of a semicircle;
- triangular bay windows protruding from the façade;
- another design shape (beveled, curved, curly protrusions).
Block or elemental facades
They are delivered to the site assembled, representing individual factory blocks of a ready-made glass facade. The popularity of block assembly is explained by the recent construction of tower-type buildings and structures. In high-rise buildings, installation is done without installing scaffolding, but the glazed block structure is lifted using lifting construction devices.
Finished blocks are delivered according to the floor height between the floors, so some assembly processes are excluded from the technological cycle. The design improves industrial performance when finishing similar high-rise buildings.
Fencing of balconies and loggias
In residential buildings, facade glazing is used exclusively on the basis of a warm profile . The large glazed area expands the view and enhances the perception of the external space. Structures for installation are made according to individual projects, taking into account the wishes of the customer.
The frame has opening or moving sections. The fencing of loggias and balconies is subject to increased requirements in terms of impact resistance, heat preservation and silence.
How is the price for stained glass work calculated?
We offer production and installation services for translucent structures with stained glass aluminum frames. We carry out panoramic glazing of balconies and loggias, installation of turnkey aluminum windows. We install skylights on the roofs of buildings and interior glass partitions. We design facades of any shape, complexity and size. We carry out design, manufacturing of aluminum systems in Moscow and the region in accordance with Russian and international quality standards (GOST, ISO), safety requirements.
Prices for stained glass facade glazing vary depending on various factors: type of profiles, filler material, size and shape of windows, design features of installation. The price per 1 m² for stained glass windows with an aluminum frame starts from 10,000 rubles.
Types of stained glass filling
The appearance of many commercial offers on the specialized market is dictated by the ever-increasing demand. The main criterion for choosing aluminum stained glass is the type of profile system and manufacturer. But there are other indicators that characterize the properties of facade finishing:
- methods of finishing and decoration;
- option of translucent filling of frame openings;
- areas of use of a specific profile system;
- characteristics of thermal insulation properties;
- complexity of installation into the structure;
- the ability to produce atypical geometric shapes.
Diversity requires analysis of market offerings to select an attractive balance in terms of performance, quality, technical characteristics and price.
Major manufacturers of stained glass systems
The modern market for translucent façade structures offers a huge range of brands. Domestic manufacturers are popular among buyers and specialists, whose products have optimal technical parameters that are advantageously combined with a reasonable price. Among the leaders in this segment we can note façade stained glass from Russia, KraMZ, SEGAL, as well as systems from European brands Alutech, Schüco, and Reiners.
Similar articles
- Facade glass panels: a new generation ventilated facade
A ventilated facade lined with glass panels is a new solution for this technology.
Typically, glass panels are hung on the facade using stained glass
... Read more - Collection of initial data for design
drawings of building facades, including color scheme and facade
glazing
, indicating the facade system used Read more - Basic things about hinged ventilated facades
Often
stained glass
structures are combined with aluminum cassettes. Aluminum composite cassettes have replaced cassettes made exclusively of aluminum - without an interlayer. Read more - Comparison and rating of subsystems for ventilated…
Metal cassettes harmoniously combine with stained glass windows,
glazing
, and also create a technogenic style for the facade of the house. Read more - Facades of houses with attics: combined finishing
Glazing
options . If you use non-standard and unusual window openings, your house façade will become much more interesting and beautiful. Read more - Half-timbered style: revival of frame traditions...
In most modern half-timbered projects, especially those involving
glazing
up to the roof, there are no attic spaces. Read more
So which is better – Sial or Alutech
Both manufacturers produce high-quality aluminum systems that are used in a variety of conditions. When choosing which is better, Alutech or Sial, you need to take into account the thickness of the profiles, their ability to muffle noise, and thermal insulation characteristics.
For cold glazing of balconies and loggias, Alutech C48 and Sial KP45 are equally suitable. To provide the best protection from the cold, you can choose the aluminum profile Sial 74 or Alutech W72.
An additional advantage of Alutech products is their long service life, reaching 80 years. Products from Sial are more diverse - all profile systems combine well with each other, giving unlimited freedom in designing glazing for any buildings, including facilities with increased fire safety requirements.
The final characteristics of windows from both brands and the cost will depend on the selected fittings, parameters of double-glazed windows, additional options (painting, imitation wood, installation of tempered glass, locks, etc.) and the quality of installation.
If you want to order glazing based on Alutech or Sial, contact our manager for measurements and calculation of the cost of structures.
Advantages of aluminum stained glass windows from
Reliability. Aluminum stained glass windows can withstand significant loads without losing their original shape and performance characteristics.
Resistance to external influences. Finished structures are resistant to moisture, temperature changes, and are not subject to corrosion.
Attractive design. Stained glass windows have a modern look; at the customer’s request, it is possible to manufacture structures in the RAL palette.
Light weight. Even with a large glazing area, the load on the foundation increases only slightly.
Versatility. Aluminum stained glass windows allow you to create any complex structures: vertical, horizontal and inclined.
Alutech profile range
This brand contains the following designs:
- Alutech C48 profile. Designed for cold glazing of balconies, terraces, doors of any buildings. Deprived of thermal insulation insert. The installation width is 48 mm. Thermal insulation - Rodef = 0.61 m2∙°C/W. Provides sound insulation up to 33 dB. Supports glass units up to 30 mm thick.
- Aluminum profile Alutech f50 is a mullion-transom system for translucent facades. Air permeability and water permeability correspond to class A. The visible width of the racks with crossbars is 50 mm. Supported infill - 4-56 mm.
- The Alutech W62 profile is intended for insulated windows, doors, and other translucent structures of residential, industrial, public, and commercial premises. The 24 mm thick thermal insert is made of polyamide with glass fiber reinforcement. Width - 62 mm. The filling reaches 40 mm. Up to 33 dB of noise is cut off. Thermal insulation level is 0.61 W∙m2/°C. Air permeability, water permeability - class A.
- Warm profile Alutech W72 is designed for windows, doors, and other more complex products with increased requirements for heat and sound insulation. Equipped with a 34 mm thick thermal insert and a soft foam pad. Width - 72 mm. Maximum filling - 50 mm. Sound insulation level - up to 43 dB. Thermal insulation - 1 W∙m2/°C. Air permeability - class A, water permeability - class A0.
All designs can be painted in any shade of the RAL palette. A high level of environmental and fire safety is ensured.
