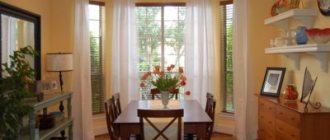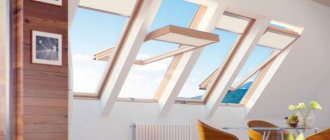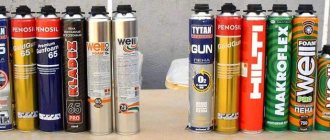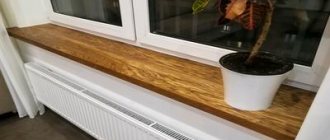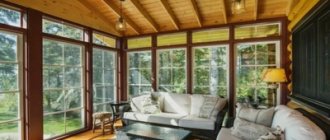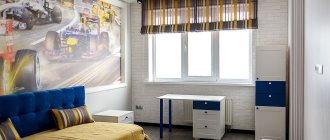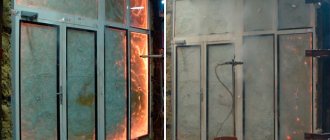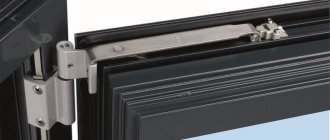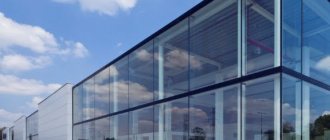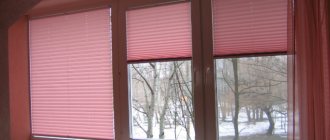Even after taking the maximum possible measures, it is simply impossible to completely eliminate the possibility of a fire, the rapid spread of fire, and toxic combustion products in buildings for various purposes and the period of construction.
Therefore, all design solutions, design developments, their implementation in reality by manufacturers of various, including automatic fire-fighting equipment APS, AUPT; materials for fire protection of metal structures and wood are aimed at detecting a fire as quickly as possible and limiting the spread of fire and smoke; localizing it within the fire compartment of a burning building, eliminating it with available air-foam, powder, carbon dioxide, halon fire extinguishers, stationary fire extinguishing systems.
But, in practice, even buildings and structures that are fully equipped with active fire protection installations and systems in accordance with state standards, with load-bearing building structures protected by modern passive fire protection materials, will be vulnerable to the possibility of a steady expansion of the fire area; if the existing obstacles - fire partitions, walls, ceilings - have open or poorly filled construction and technological openings, holes in places where various utilities pass through them. Correct from all points of view is to fill them with fire doors, gates, hatches, screens, curtains.
But installation of fireproof windows is also effective. This type of structure is practically not used in residential construction; it is found in industrial, administrative, commercial and warehouse buildings; Therefore, it is worth talking in more detail about this type of constructive filling of openings in building fire barriers, which allows, importantly, to provide excellent visibility when inspecting premises without access to them to ensure order and safety, incl. fire department
Fire window in a building
Distinctive features
A fire-resistant window is a structure made of fire-resistant elements that can prevent the spread of fire. In the event of a fire, the glass units of aluminum fire-resistant windows remain intact, and the frames do not melt or burn for a certain period of time.
This property of the models makes it possible to localize and extinguish the source of fire. The purpose of such structures is to contain the spread of fire until firefighters arrive.
A special feature of fire windows is the characteristics of components that retain their load-bearing capacity at high temperatures . Aluminum is much lighter than steel and has a melting point of 660.4°C. The structure does not immediately heat up to this reading.
A certain amount of time is required before the softening process begins. With a stable ambient atmosphere it is about 15 minutes, in reality much longer. It is this property of aluminum that is used when installing fireproof windows.
Where is it installed?
Structures are designed to preserve property and ensure safety for people. Fire-resistant aluminum windows are recommended to be installed in public buildings where there is a significant concentration of visitors and personnel. they require a good overview without direct access.
For example , in:
industrial buildings;- administrative and warehouse facilities;
- libraries or archives;
- logistics centers;
- Gas stations, oil depots;
- laboratories;
- municipal institutions;
- medical, children's and educational institutions;
- luxury residential complexes.
Another category is objects in which electrical appliances are constantly operating or flammable materials are stored. These include pumping stations, electrical switchboards, shafts and machine rooms of tunnels, elevators, and lifts.
Fireproof aluminum windows are almost never used in residential construction.
Installation and assembly rules
First of all, you need to know that the installation of fire-resistant windows is a type of activity licensed by the Ministry of Emergency Situations, therefore the management of the organization should not instruct its employees to install such products, even if they are convinced that there are certificates of conformity for the window structure in general and fire-resistant glass in particular; but to conclude an agreement with a company that has such “credentials” and work experience, which, as practice shows, is important when handling glass.
After completing the entire scope of work, the contractor draws up an act in the prescribed form, signed by the responsible persons, which is subsequently provided to representatives of the state fire supervision during inspections of the building and structure belonging to the owner, enterprise (institution).
Installation of the software can be carried out both at new construction sites and in already operating buildings and structures, including the replacement of existing windows in wooden or plastic frames.
Type 1 fire windows are in demand for installation in fire barriers - type 1 walls, as well as E 30 fire windows - for installation in type 2 walls.
Step-by-step installation and installation of a window structure requires strict adherence to the assembly diagram, the algorithm of operations: preparation of the opening, including the possible exact observance of geometric dimensions, leveling of surfaces, cleaning and dust removal.
If, if the technology for installing plastic windows in the external walls of buildings is violated, this leads to insufficient thermal insulation, then installation errors are most often fraught with a violation of integrity, the breakthrough of an open fire, smoke flow through the holes, leakage when filling voids in a building opening with fire-resistant materials that swell under the influence of high temperatures foams, sealants, fire retardant plaster.
This is worth paying attention to, because without the use of non-combustible fire-resistant materials during the installation and installation process, the entire process loses all meaning, because the window will perform all its functions except fire protection.
In addition, it is prohibited to install additional elements of fire-resistant windows - protective canopies against precipitation, ebbs, platbands not made of fire-resistant materials.
Fire windows are installed at many security facilities, from retail, warehouse, entertainment establishments, to archives, production workshops; wherever flammable, combustible goods, materials, and raw materials are stored or handled. They are used for thermal insulation of rooms separated by external walls without providing fire breaks between buildings; internal partitions separating fire sections both to prevent the free spread of fire and to provide good visibility (visibility) and excellent sound insulation.
Frame design
The main components of a window are the frame and laminated fire-resistant glass. The frame is made of aluminum profile. In a double-glazed window, the layers of glass are protected from each other by a film inserted between them (thermal break) . The film is held in the air thanks to fireproof inserts impregnated with sealant. When exposed to high temperatures (fire in the room), these inserts expand and fill empty spaces in the window structure.
This provides additional sealing of the window opening, and combustion products do not enter the room. Another feature of fire-resistant aluminum structures is that the windows are usually made of non-opening, solid design from special fire-resistant glass. It experiences the main loads during a fire, as it makes up a significant part of the window.
Modern manufacturers produce fire-resistant windows with a fire-resistant lock , which can only be opened in the presence of an employee and only for the purpose of cleaning the frame and glass. Therefore, there are no ordinary handles in the design.
If the product in a residential area is equipped with active doors, then you will need to install an automatic closing device. The electric drive is connected to temperature and smoke sensors. In the event of a fire, they block the access of oxygen to the fire.
The main parameters that the design of a fire-resistant aluminum window should provide:
- Tightness .
A very important characteristic. In the event of a fire, the opening must not only contain the fire inside the room, but also prevent moisture from entering inside and ensure the absence of drafts during periods of normal operation. To do this, the installation gaps between the wall and the frame are insulated with fire-resistant materials. All voids and seams are sealed with special sealants that are not subject to fire, and ebbs and visors are made of metal. With such a tight seal, some difficulties arise with air circulation. To prevent fungus or mold on the walls, it is necessary to install supply wall valves. - Thermal insulation . Even a fire-rated window in a thermal insulation system is a vulnerable element. Therefore, all points should be thought through before installation begins. For example, the transmission capacity of glass for thermal energy. For installation, you need to choose a double-glazed window with maximum external heat transmission capacity and minimum for internal heat.
When renovating buildings, it is first recommended to install fireproof aluminum windows, and then insulate the external walls.
Design
The main structural element of a fire-resistant window (FW) is a double-glazed window using fire-resistant glass that can withstand long-term, time-regulated thermal and mechanical effects that occur during the development of a fire in the premises; effectively prevent the penetration of flames and combustion products into the protected fire section (compartment), if it is installed in a fire partition, or external space - when installed in an external wall that performs such a function.
Other elements of the software design are:
- A steel or reinforced aluminum frame that acts as a frame. This material was not chosen by chance, as the weight of the fire windows is made up of the metal parts of the frame, the outer profile on both sides, its heat-resistant filling, which does not allow it to quickly warm up under the influence of open fire, thermal effects; of a multilayer double-glazed window, depending on the geometric dimensions of the window, can reach 300 kg. Therefore, it is quite clear that a steel base is practically the only option that can withstand such loads during transportation (installation) of finished products.
- The overlay profile is usually made of aluminum and its alloys, which is due to its low weight compared to steel, while at the same time high strength, resistance to corrosion and chemical attack.
- Thermally resistant active inserts and profile fillers.
- Fire-resistant foams, sealants, both for filling voids when assembling the finished product in a factory environment, and during stage-by-stage installation at the installation site.
It is impossible to find the usual handles, latches and other door (window) fittings in the design of the software, since it is a solid solid structure that does not have sashes, vents, transoms, or other opening devices, including automatic drives used for windows (lanterns) in composition of smoke removal systems.
In the flow of obsessive information about various fire-fighting products on the Internet and other media, you can often find references to products such as PVC fire-resistant windows . This can be viewed as a recognition of the complete incompetence of advertisers, and sometimes manufacturers; as a rule, regional manufacturers of various types of window products from remote corners of Russia, who have a very poor understanding of the norms, safety regulations, and certification procedures.
A fire-resistant window made of flammable materials, namely all of them, even “fire-resistant” plastics created by organic synthesis from gas and oil processing products, including polyvinyl chloride, is not even a myth, but nonsense.
The most common are fire-resistant aluminum windows , characterized by a stylish design, lighter weight, not susceptible to corrosion, painted in various colors, which allows them to be used in the interior of public buildings more often than fire-resistant steel windows , which are more often used for installation in industrial and warehouse buildings with different categories of fire and explosion hazard.
Quite often fire-resistant wooden windows , but in contrast to doors for this purpose, they use a wood frame inside a multi-layer “pie” structure filled with fire-resistant materials, with a fire resistance limit usually not higher than EI 30; The author has never encountered windows made of such material that have a genuine safety certificate confirming that the serial product has passed fire tests.
As a rule, such fire-resistant windows are passed off (accepted) as steel windows that are finished with veneer (linings) of wood of various species or have a decorative coating for this natural material, which is in demand for finishing premises for almost any purpose.
Software, just like doors with similar functionality, are produced with a so-called warm (energy-saving) profile - for installation in external fire walls; with cold - in partitions dividing fire compartments into sections.
Instead of a polyamide insert that creates a thermal break between the outer and inner metal profile (frame) of the window structure, fire-resistant products with high heat-insulating ability are used, for example, fire-retardant basalt material.
Watch a video about testing fire windows
Subspecies
The division of software into types occurs on the basis of the main criterion - the limit of resistance to fire. The rules are contained in table. 24 of Law No. 123-FZ of July 22, 2008 and standards from GOSTR 53308-2009.
| Type | Marking | Fire resistance retention time (min) | Equipment | Where is it used? |
| 1 type | E 60 | 60 | 6-layer double-glazed window of 5 chambers with fire-retardant gel filling. | In residential and commercial premises, warehouses, laboratories. In all buildings classified as fire hazardous. |
| Type 2 | E 30 | 30 | 3-layer double-glazed window with fire-retardant filling. | In commercial and industrial facilities that are not fire hazardous, as well as in residential buildings. |
| Type 3 | E 15 | 15 | 2-layer double glazing with fire retardant filling | Residential premises only. |
Type 3 windows are considered ineffective. They have a short flame delay time.
Also, aluminum POs are divided into 2 types.
They differ in the type of profile from which they are made :
- Warm. The models are equipped with special thermal inserts and are used for installation in external walls.
- Cold. Windows are intended for use in unheated buildings or indoors.
Fire models are manufactured by different manufacturers. Products must contain a certificate confirming compliance with fire safety standards.
The main suppliers of profiles are ANSEN (Schuco) and Forster. For double-glazed windows, special glass produced in the Czech Republic, Germany and Switzerland is used.
In the Russian Federation they are engaged in software production:
- Federal level company FOTOTECH;
- ;
- LLC PSK GOST.
- There is no fixed cost for products. The price is calculated per 1 sq. m glass.
- High cost of products for remote areas due to delivery.
| Manufacturer | Software type | Advantages | Flaws | Price |
| PHOTOTECH | E60, E90, E30, E15 |
|
| from 14,000 rub./sq.m |
| LLC "MPA-StroyServis" |
| The price depends on the volume of purchase. | from 8800 RUR/sq.m | |
| LLC PSK GOST |
| No delivery to distant regions | from 9000 rub./sq.m |
Fireproof wooden windows
The use of solid wood as a frame material has an advantage only in terms of decorative qualities. All other “advantageous aspects” of a wooden frame are ordinary PR:
- Reducing the weight of the structure. The frame of a fire-resistant window should not be lightweight. The purpose of the base is to withstand the load of a massive double-glazed window at high temperatures.
- Low coefficient of linear thermal expansion. The only real advantage. It is worth noting that the TLRK of oak is lower only along the fibers (3.6 10-6 deg-1), the radial (29 10-6 deg-1) and tangential (42 10-6 deg-1) components exceed those for steel ( 12 – 24·10-6 deg-1), expanding uniformly.
- Durability. Impregnation of wood with a special fire-resistant composition is effective only during the initial period of operation. Over time, the fire resistance properties of a wooden frame decrease.
The next important fact: even impregnation with a refractory composition does not stop the drying process of wood. This leads to minor, but noticeable relative to PB, deformations of the frame. Therefore, it is not recommended to install wooden fire-resistant windows in buildings where there is a high risk of fire. It is impossible to find a similar product that has a genuine fire safety certificate, as well as fire test results.
Specifications
Main technical characteristics of products that you should pay attention :
- Fire resistance limit. There are 2 types - E15, E30, E60. Some companies produce E90 windows.
- Aluminum frame parameters. What is important here is the profile data (brand, dimensions, thermal data, composition, material and thickness of the coating) and its thermal insulation filling.
- Sealing. Types of sealants and fillers. Number of sealing circuits.
- Glazing. The fire resistance rating depends on the thickness of the glass. Multilayer, glass unit sizes.
- Indicators of resistance and translucency.
- Clamping elements.
- Coloring. Allows you to select the profile color.
- Product weight.
- Additional equipment - certificates, product passport.
The main element of the product is a double-glazed window. The characteristics of software directly depend on its ability to withstand mechanical and thermal effects for a long time.
Classification of fire-resistant translucent barriers into groups
Based on integrity damage, fire-resistant windows are divided into three categories. Each option corresponds to an established fire resistance limit:
- E60 – the design can withstand thermal exposure for at least an hour.
- E30 – integrity is maintained for up to half an hour.
- E15 – resistance to flame spread for 15 minutes.
At the same time, type 2 fire windows include products marked E45, since such a fire resistance limit is outside the classification of technical regulations. The situation is similar with E90 designs. According to the above classification, these are type 1 fire windows.
Requirements
The production and installation of fireproof aluminum windows is carried out in accordance with regulatory requirements. There is no one specific GOST, but you should be guided by a list of standards :
Technical Regulation No. 123 of July 22, 2008. Contains software design requirements and classification conditions. Windows must be non-opening with a total area of protected openings of no more than 25%.- GOST R 53308-2009 - fire resistance tests are carried out according to this document.
- SP 4.13130.2013 EMERCOM of the Russian Federation establishes requirements for the installation of products of a certain fire resistance class in the relevant parts of the building. It also determines the distance between window openings and requirements for the layout of objects.
- GOST 32539-2013 regulates the definition of the term “fire-resistant glass”.
To avoid problems during inspection by inspectors of the Ministry of Emergency Situations, it is necessary to carefully study the certificates of the aluminum software manufacturer.
Classification and marking of fire windows
According to state standards, there are three parameters that determine the level of fire resistance of a translucent barrier:
- R – loss of bearing capacity;
- E – integrity violation;
- I – loss of thermal insulation properties.
When considering fire resistance requirements for fire windows, it is enough to limit ourselves to the second parameter. This is the basic criterion for resisting the elements of a translucent structure. Violation of integrity occurs when flames, combustion products penetrate the surface of the window in the absence of artificial heating through formed holes or through defects.
The E30 fire window marking corresponds to the fact that the product will maintain its integrity under the influence of high temperatures for at least half an hour. Thus, the letter defining the fire resistance criterion is followed by a quantitative indicator expressed in minutes. The numerical value, according to GOST 30247.0-94, should be in the range 15 – 360 with an interval of 15. Modern production is limited to the E15 – E90 model range.
Tips for choosing the right one
In order for the purchased product to meet the requirements, you must follow the following selection rules :
- Check certificates. They should be separate for glass and frame. Pay special attention to the parameters of fire-resistant glass - this is the main element of the design. The heavier and thicker it is, the better it can resist fire.
- Study the characteristics of materials. Depending on where the product will be installed, appropriate requirements are imposed on it. Select the size, weight and parameters of the glass unit. This is necessary so that the supporting structures of the building can support the weight of the product.
- Buy from professionals. This will help avoid many misunderstandings. In rating companies, qualified specialists will competently calculate the characteristics of the model.
- Study the price niche.
When choosing a company, it is recommended to read customer reviews. Software installation is a licensed activity. It is carried out by employees of the Ministry of Emergency Situations or companies that have been issued a license.
Fire cutoff around windows
The main task of such structures is to prevent the spread of fire when the source of ignition is located outside the building. For these purposes, the outer side of the facade is equipped with special horizontal fireproof cut-offs.
The devices are implemented in the form of solid or perforated metal elements. Fire shutoffs are fastened to a load-bearing wall or a substructure located on it. With their help, the air gap is closed along the entire perimeter of the building. Cut-offs are especially effective on ventilated facades, where they prevent the spread of membrane fire.
Installation
Installation of the product is carried out according to an exact diagram:
- Level the walls and prepare openings. To do this, clean their inner surface from dust and debris. Check that there are no flammable or heat-conducting inserts.
- Unpack and inspect the structure. There should be no visible defects.
- Place the frame in the opening and check verticality.
- Drill holes in the wall opening to attach the window.
- Secure the frame with anchor screws.
- Install the fire-resistant glass unit into the frame using vacuum suction cups.
- Install retaining beads. The elements serve to fix the glass unit in the frame. First, install the horizontal parts from top to bottom, then the vertical ones.
- Foam all the cracks between the opening and the end of the frame. The foam must be fireproof. After foaming there should be no voids.
- Finish the opening, install window sills and slopes. The plaster must also be fire-resistant.
Aluminum software can be installed on facilities in operation and under construction. After installation, an act must be drawn up with the signatures of the responsible persons.
Setup and use
Aluminum structures require regular cleaning. A detergent with a neutral composition (non-abrasive) is suitable for this . pH variations from 5 to 8. Cleaning is carried out using a plastic sponge and an aqueous solution of the product. Solvents should not be used to avoid damaging the aluminum profile. If damage occurs, a special corrective composition should be applied.
Glass requires cleaning from dirt in a standard way. It is important to choose non-aggressive compounds. Especially if the glass has a protective coating. Seals are maintained using products containing oil and silicone.
Manufacturers of fireproof windows in Russia
Among the domestic companies producing licensed products are:
- in Moscow – LLC “Olemat”, “Fototech” and their fireproof windows;
- in St. Petersburg NPO "SET-Fireprotection", "Pulse", LLC "World of Constructions".
The difference in approaches is well reflected in the official pages of fire-rated window manufacturers. For comparison, you can take two specific companies. For example, fire-resistant windows Sever and NPO Pulse products. In the first case, the portal offers products with sashes without information about certificates. In the second option, a separate page of the site contains a list of received licenses indicating the validity period and the government organization that issued the document.
Naturally, it is better to leave the choice to companies that provide warranties for their own products. This is especially true for legal entities, where industrial safety requirements are controlled by relevant government departments. In private housing construction, the installation of fireproof windows allows deviations at the discretion of the owner.
Pros and cons of use
Among the advantages of the design it should be noted:
the ability to block the fire from spreading;- duration of resistance to flame attacks;
- light weight and attractive appearance;
- no external differences from traditional double-glazed windows;
- tightness and thermal insulation;
- possibility of manufacturing systems in cold and warm versions;
- noise protection properties;
- absence of toxic components;
- no optical distortion;
- long service life.
The disadvantages include the dull execution of the models.
Average prices
The final price for fireproof aluminum windows includes payment for :
- complexity of an individual order;
- delivery costs;
- deadline;
- presence of decorative elements;
- profile material;
- order volume;
- color scheme.
Price variations for aluminum software:
- E30 - from 8,000 rubles to 88,000 rubles per 1 sq. m.
- Software E60 - from 17,000 rubles to 100,000 rubles per 1 sq. m. m.
Is it possible to convert a regular frame?
To do this, it is necessary to replace the double-glazed window and install an element with fire-resistant glass. The peculiarity of the aluminum facade requires installation together with the aluminum window frame. Both elements must have certificates and comply with legal regulations. Additional sealing needs to be installed.
In this case, the moisture removal system may be disrupted, which will lead to the formation of condensation.
Such actions must be approved by the Ministry of Emergency Situations. In practice, it is better to install a new fire-resistant aluminum window without altering the old one.
Openable fire windows
This is the next exception to the rule. Among the opening fire-resistant structures, the use of hatches, curtains or valves is allowed. All devices must be equipped with automatic closing systems.
The EI 60 opening fire windows offered on the market can be considered hatches. This product is equipped with a hold-open system. In the event of a fire, the automation sends a signal that turns off the electromagnet and the fire-rated window with an opening sash automatically closes. Similar to the situation with wooden windows, compliance with safety standards for opening products is very doubtful.
