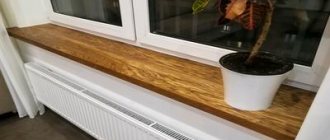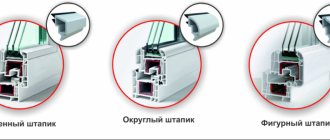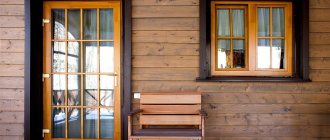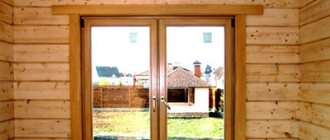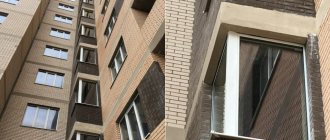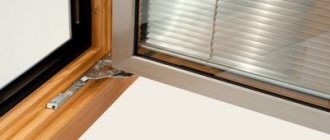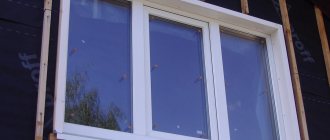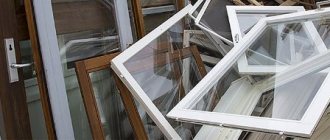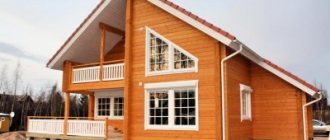However, in the temperate zone of our country, the pleasure of being in the fresh air cannot be obtained all year round.
In this regard, in order to enjoy the terrace in the off-season or winter, you should glaze the terrace, turning it into a full-fledged room. The best solution for such purposes would be to use wooden window frames with single glass or double-glazed windows.
Are wooden blocks suitable for a terrace?
In most cases, the terrace can be glazed with wooden windows, since such a design significantly expands the capabilities of residents when using the space :
Provides indoor comfort throughout the year.- Partially improves the thermal insulation characteristics of the space.
- Promotes noise insulation of the circuit.
- Prevents snow, precipitation, dust, fallen leaves and other types of pollution from entering the room.
- Protects the terrace from unauthorized entry by unauthorized persons.
Glazing a terrace can also increase the selling price of a property, since the installation of enclosing structures increases the area of the premises.
In what cases is this option not suitable?
In some situations, it will not be possible to glaze the terrace, since a number of restrictions may be imposed on the room :
- When a building or a given architectural element is part of a single ensemble, and the owner is unable to agree on a project for redevelopment of the premises. Most often, this restriction applies in an urban environment, when the owner does not own the territory adjacent to the house.
- If there is a source of open fire in the terrace space, for example, a barbecue. In such cases, additional measures will be required before glazing.
- If there is a risk of flooding the area during a flood period, windows located at ground level may lose their operational properties.
- If there is no foundation or ground floors in the terrace space, the windows must have a rigid support underneath them.
- If there are additional individual restrictions imposed on the structure or appearance of the building.
As a rule, in private residential houses or summer cottages built on their own plot of land, such restrictions do not apply, and the owners are happy to glaze the terrace with wooden windows.
Requirements
Wooden windows for terraces must meet a number of requirements for comfortable and safe operation throughout the entire period declared by the manufacturer:
Wooden profiles should not have signs of warping, cracks, a large number of knots or visible damage.- The paintwork must provide durability without loss of performance properties.
- The glass must be joined through a hermetically sealed seal that prevents blowing or moisture from entering the room and is not destroyed by sudden temperature changes.
- If there are opening swing or sliding sashes, the fittings must prevent them from sagging, withstand the load from an increased overturning moment and be amenable to quick adjustment.
- Designs must meet all the characteristics declared by the manufacturer, including noise insulation and mechanical strength.
- All materials from which the window is made must not contain toxic substances that cause allergies and irritation of the respiratory tract.
When contacting a large company operating officially, the consumer can be sure that the products have passed mandatory certification and meet all the requirements listed above. As a rule, such manufacturers provide a long warranty for each product supplied – up to 5-10 years.
Materials used
Unlike an open or semi-closed canopy, a closed garden gazebo can be used at any time of the year. Such buildings combine the functions of a summer kitchen and a platform for relaxation and pleasant time with the family, so the choice of glazing of the building plays an important role.
Polycarbonate sheets are a synthetic thermoplastic polymer that is produced by the organic synthesis of carbonic acid. Polycarbonate is not hazardous to the environment. Due to its safety and environmental friendliness, polymer plastic is used in the construction industry, the national economy, instrument making and medicine.
There are two types of polymer plastic: monolithic and cellular.
When choosing window material, do not forget about the conditions of the location where you live
Monolithic polycarbonate is a solid material, the main technical characteristics of which are high impact resistance, resistance to temperature changes and maximum light transmittance.
Honeycomb, or cellular polymer plastic consists of two panels connected by perpendicular jumpers. The degree of flexibility of the material, its strength and endurance is determined by the number of internal ribs.
When choosing a glazing material, it is recommended to take into account its technical characteristics and features. So, for regions with severe frosts and gusty winds, a monolithic fabric is suitable. Cellular polycarbonate retains heat better and has high noise insulation properties.
In this video you will learn how to install polycarbonate windows:
Specifications
Wooden terrace windows are most often made according to an individual project, after measurements are taken on the territory of the owner of the premises. In this regard, each product has distinctive features.
However, manufacturers strive to manufacture their products with unchanged technical characteristics, including the following indicators :
- They are an enclosing structure with a cold glazing contour.
- For glass dimensions less than 900 x 1800, ordinary glass is used; for larger sizes, tempered structures or triplex are used to ensure safety.
- When making the profile, several types of wood are used - pine, oak or larch.
- The profile thickness for cold glazing is assumed to be in the range of 40-70 mm.
- To reduce costs, as well as increase the maintainability of the structure, manufacturers often use a solution to divide the glazing into vertical and horizontal layouts with the dimensions of each translucent insert ranging from 200 x 200 - 600 x 600 mm.
- If it is necessary to create a warm contour of the room, 1- or 2-chamber double-glazed windows are mounted in profiles of increased thickness.
- The maximum dimension of a swing door is 1200 x 1800 mm.
If it is necessary to install panoramic glazing with individual parameters, the design characteristics may vary depending on design decisions and regulatory requirements.
The cost of wooden windows with double glazed windows for the veranda
Pine
- wood: pine - spliced,
- three-layer laminated timber, 78 mm
- Roto fittings,
- energy-saving double-glazed window 40 mm,
- drainage tire.
Price from: 11,200 RUR/m2
Calculate
Larch
- wood: larch - spliced,
- three-layer laminated timber, 78 mm
- Roto fittings,
- energy-saving double-glazed window 40 mm,
- drainage tire.
Price from: 13,350 RUR/m2 Calculate
Varieties
Depending on the wishes of the customer, the space-planning characteristics of the room, as well as functional, design and technological limitations, all windows for the terrace are divided into types. Let's look at each in detail.
By design purpose
There are such varieties:
Cold contour is an economy class single glass design option that allows you to use the thinnest frames.
The disadvantage of such a system is the low strength of the entire product, as well as the impossibility of insulating the circuit after installation without significant design changes or replacing the entire window.- Warm contour - a thick window profile is installed with double-glazed windows. Allows you to increase the heat transfer resistance of the enclosing structure. In the absence of heating and a warm circuit on the terrace, such a function will be unnecessary.
By glazing type
The following types are available:
- With installation of separate window blocks. Translucent structures with this solution are separated by window sills, wall blocks and lintels, forming openings that are filled with standard windows. The advantage of this solution is that it saves money on glazing, since standard designs are cheaper, but the view will be limited.
- With the installation of panoramic glazing, load-bearing vertical structures in such cases act as imposts and half-timbered supports. The rest of the space of the enclosing structure is filled with translucent elements. This solution gives the facade improved visual characteristics. However, panoramic glazing is made using thermally strengthened glass, which costs significantly more than usual.
According to the type of opening of the valves
According to these characteristics there are:
- Deaf ones are the cheapest, most reliable and durable option. The disadvantage of such glazing is the lack of contact with the street space.
- With a folding transom or window, the room is ventilated, but in the summer, even partial transformation of an enclosed space into an outdoor one is impossible.
- With swing, tilt, sliding or folding doors.
The design of the glazing is carefully thought out regarding the purpose and number of sashes, and the method of opening them. In some cases, with panoramic glazing, hinged structures can serve as doors. This solution is optimal for using space in both summer and winter. However, the design is significantly more expensive and requires adjustment of the fittings.
According to the glazing shape
Regarding the form of glazing, terrace windows are:
- Classic terrace glazing using a layout that divides the entire window panel into small inserts.
- Standard rectangular or square windows - when installing partitions and window sill blocks.
- Non-standard solutions - round, arched, trapezoidal and other windows - application depends on the space-planning features of the terrace.
Before ordering terrace windows, you should develop an architectural or design project that displays the desired glazing area, the number of opening sashes and other features of the future design.
Frameless glazing
To create an outdoor area, you can use a beautiful glass wall. It is not spoiled by frames or racks, and the solid canvas easily moves along the guides, completely opening up the space of the terrace. Window sections fold into the wall like a book. The functionality of this system is largely ensured by the use of tempered glass with excellent performance properties. Designers love the design because it takes up no space at all and gives a crazy view.
Installation of frameless glazing:
It is important to take the measurements correctly to avoid gaps in the design of the frameless system; The upper profile is fixed with anchors, after which the latter is leveled using metal plates; Next is the turn of the lower profile; Then sequential installation of glass on the guides using hinges; After installing all the glass, all fittings are installed.
The convenience of sliding structures, as well as the undoubted elegance of the design, have led to the growth of their popularity throughout the world. Designers strongly welcome this type of glazing, since this way they save space and offer a gorgeous view.
Which frames should you choose?
There are many companies operating in the market for wooden windows for terraces , actively competing with each other. Making the right choice can sometimes be very difficult.
Based on an analysis of expert opinions and reviews of real consumers, we can identify the TOP 5 best enterprises on the domestic market, offering the most reliable products at the best prices.
Wooder
Russian company founded in 2004.
Offers all types of glazing for terraces in wood and wood-aluminum versions. In the production of windows, not only classic types of wood are used - pine, larch or oak, but also an exclusive material - red meranti.
Wooder uses only sorted and carefully prepared wood, which is coated with several layers of varnish. German ROTO fittings guarantee safe operation of the sashes, regardless of the chosen type of opening.
The average price for products with single glass starts from 11-12 thousand rubles. per 1 m2, and, when choosing a warm profile with a 2-chamber double-glazed window, the minimum cost will be 18-19 thousand rubles. for 1 m2.
VitHouse
This is a large company that has been on the market for more than 8 years. Has its own full cycle production. Customer service offices are located in Moscow, St. Petersburg and Minsk.
The company offers standard and exclusive wooden windows from all commercially available types of materials.
High-tech equipment allows us to produce frames of any configuration and size . A wide selection of environmentally friendly paint and varnish coatings allows you to select a product to suit your individual terrace planning solution.
The price for terrace products ranges from 10-13 thousand rubles. per 1 m2 when equipped with cold glazing made of pine profile, taking into account installation.
Cedar
Another Russian company, founded in 2011 in Krasnodar. The company offers cold and warm glazing made of wood with any design solutions at a price of 12 thousand rubles. for 1 m2.
High-quality pine or larch is used to make the profile, and German-made machines make it possible to produce not only rectangular, but also arched or round windows.
Avelano
Manufacturer from Belarus with 20 years of experience and the presence of its own modern workshops.
Customers are offered products made from pine, larch and oak, as well as profiles with an aluminum finish over hardwood.
The cost of a standard terrace product made of pine profiles with segmental glazing starts from only 7 thousand rubles. for 1 m2.
Window Factory
One of the largest manufacturing enterprises in Russia, producing all types of wooden window structures. The company has a number of reliable wood suppliers and offers high-quality profiles from pine, larch and oak at a price of 7-9 thousand rubles per 1 m2, subject to the production of a standard terrace window with cold glazing.
The company's production capacity allows us to satisfy any customer request in just 2-4 days, and the warranty on windows is up to 10 years.
When choosing a reliable supplier of terrace windows, you need to read reviews about the company on the Internet. As a rule, large enterprises have a large customer base, and consumers leave positive opinions about the brand's products.
Preparation
Before starting installation work, you should carefully prepare the installation site. It is necessary to clean the surfaces, remove old frames, boxes (if any), and remove protruding nails. If the installation is carried out on a wooden veranda, you should assemble and install a box of wooden blocks, which will serve as an installation opening for the plastic frames.
Recommended reading
How to install plastic windows in an aerated concrete house.
More details
Installation of such a box is possible only before ordering plastic frames from the manufacturer. If such an order has already been made and all dimensions of the opening have been measured by the company’s specialists, no additional elements can be installed in the opening.
If the veranda is built of brick, then you will need to apply a layer of deep penetration primer around the perimeter of the opening. In addition, regardless of the material, it will be necessary to install a layer of waterproofing around the perimeter of the opening, protecting the mounting foam from the penetration of capillary moisture into it.
Installation instructions
As a rule, large suppliers of wooden window structures provide customers with installation services by professional installers. However, when purchasing frames or having them custom-made in a private workshop, the owners have to carry out the installation themselves.
This procedure requires compliance with a certain algorithm :
- When the frames and glazing elements have already been delivered to the site, the landing dimensions of the openings have been measured, the project has been developed, the structures have been produced, and the owner needs to begin installing them.
- The opening is cleaned of dirt and dust, the structures are tried on to ensure they comply with the installation dimensions and are manufactured correctly.
- The frame without glazing is installed in the opening, fixed on mounting plates and aligned in 2 planes.
- After alignment, all anchors are tightened, ensuring geometric immutability of the window structure.
- Installation gaps are filled with foam.
- All blind glazing elements are sequentially installed in the designed locations on spacer plates, after which they are fixed with glazing beads and sealing tapes.
- After assembling the stationary parts, the sashes are hung into the empty openings.
- The fittings must be adjusted until the sash begins to close smoothly without touching the frame parts.
- At the final stage, framing elements, flashings, slopes, ebbs and window sill boards are installed.
Upon completion of installation work, it is necessary to check the correct installation of the product. To do this, you need to open the sash and leave it in a free position - it should remain in place without moving.
Removable windows
The simplest option is removable structures, these are the same as blind ones, but they can be removed by removing them entirely from the window frame. They do not require any mechanisms, which means maximum reliability, but such simplicity results in the need to manually remove them and install them back, to store them somewhere while the opening is opening, which will require additional space. Decorating a veranda with removable plastic windows can be convenient if you practice removing the frames for a long time - for the whole summer, or for the hottest period.
Advantages and disadvantages
Glazing a terrace with wooden windows provides the owner of a property with many advantages :
No pollution, dust or atmospheric moisture in the room.- Elimination of blowing during operation of the terrace.
- Possibility of using the space at any time of the year.
- Additional protection for electrical wiring and lighting elements.
- Giving additional expressiveness, improving the visual characteristics of the object.
- When installing warm glazing, it is possible to significantly expand the usable space of a residential building with an increase in its sales value.
However, these designs also hide a number of significant disadvantages :
- When installing solid glazing in the summer, a greenhouse effect will be observed inside the room.
- If there are opening swing or sliding doors, it is necessary to carry out their periodic maintenance, adjustment of fittings and repair work.
- The design can significantly overload the façade.
- When glazing the terrace, permission from regulatory authorities may be required to carry out redevelopment with a change in the functional purpose of the room.
- If you have a fireplace or barbecue area on the terrace, you will need a centralized chimney
Despite the disadvantages, many homeowners often decide to glaze their terrace, ensuring comfortable use of the space for themselves and their family.
Sliding system selection
Most often, terraces are glazed using wooden frames. Modern styles oblige designers and architects to use more functional and interesting models. This allows you to combine the facade of the house with the local area. However, a sliding structure is considered to be more effective in protecting the veranda from cold and precipitation. Such systems are:
- parallel-sliding;
- re-sliding.
The main advantage of using sliding windows and doors is the large area for work. As a result, after installation there will be a lot of light in the room. In addition, glass inserts harmoniously combine with any interior style.
User reviews
Owners of properties with terraces who have decided to glaze them with wooden windows often share reviews and personal opinions with other users online.
Consumers highlight the following positive and negative nuances when using such structures:
- Insulation of the terrace space from dirt and dust.
- Excellent sound insulation.
- In the summer - increased humidity and discomfort from the heat in the room.
- With panoramic glazing, the required thermal insulation of the circuit is not achieved.
- High cost of products with strip glazing without partitions.
- The optimal height is 1.8 m; with a size of 2.2 m, wind vibrations of the glass are observed.
Reviews from real users of wooden terrace windows can be read here and here.
Average prices in the Russian Federation
Considering that most large manufacturers actively compete with each other in pricing, the average cost of terrace glazing across the country is approximately the same :
Standard cold glazing in a solid design using ordinary glass in the form of segments - from 6-8 thousand rubles. for 1 m2.- Cold panoramic glazing using hardened materials or triplex - from 10-12 thousand rubles. for 1 m2.
- The use of double-glazed windows for warm glazing - from 12-14 thousand rubles. for 1 m2.
- Complex design with a warm contour, 2-chamber double-glazed windows and the presence of opening doors - from 14-20 thousand rubles. for 1 m2.
Prices per 1 m2 of finished wooden window structure for a terrace are given taking into account professional installation and the use of the most budget pine profile.
