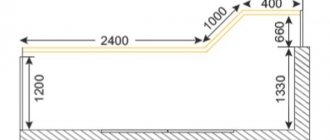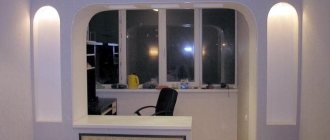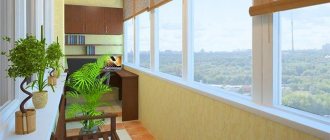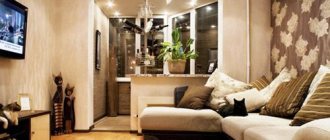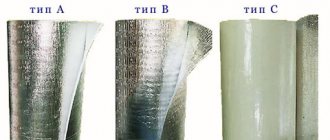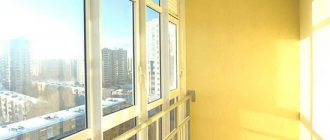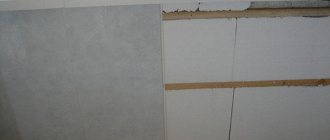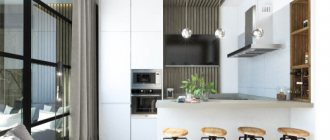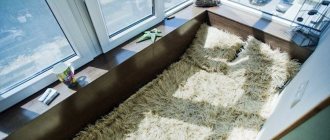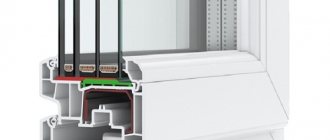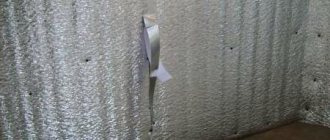Balcony Iron - the best design designs
So what, but with balconies in the three-room and two-room apartments of the P44T panel house, the designers did not disappoint. They really managed to surprise the apartment owners one hundred percent with such large balconies. Especially in all its glory, the balcony, popularly nicknamed “Iron,” was located in a small room. If you look at the layout of the apartment, the silhouette of the iron will be clearly visible. The beauty of the ironing balcony is that it turned out to be almost square. One side actually lay at an angle. But this has its advantages in the overall design of the house.
In the photo we see the dimensions of each side of the balcony. The total area of the iron balcony is 4.71 square meters.
Thanks to these dimensions and the almost square shape of the balcony, a lot of ideas for design and interior come to mind. Since the balcony is located in a small room of 13.5 square meters, thanks to it we can increase the space in the room to 18.2 square meters. Which is practically the size of a large room.
Let's think about what purposes residents use the balcony space for.
1 Balcony for relaxation
2 Balcony for work
3 Balcony for floriculture or ironing and drying area
Now let's look at each option in more detail:
Balcony for relaxation
If your family has enough space in the apartment and does not need to create extra rooms, why not use the balcony as a relaxation area. Where you can place comfortable chairs, put a coffee table, pour a cup of coffee and enjoy the early summer morning. We look at photos of balconies with this design.
Straw chairs with a coffee table perfectly found their place on the balcony ironing
The designer beautifully crafted an arch in the balcony opening.
He went out onto the balcony, took a deep breath, and was surrounded by forests and rivers. Lapota!
Another cozy place turned out to be on the balcony. If the sun disturbs your sleep, you can block it out with yellow curtains.
Balcony for the workplace
Most families cannot buy large apartments. Therefore, in every possible way, use the free space in the apartment. Workplaces on balconies have long become fashionable for our residents.
We combine both sports and a work area on the balcony. Work at your desk and get on the machine.
A corner tabletop on the balcony will be the best option for a desktop.
Why arrange offices with bookshelves in the room? When this function is perfectly performed by a balcony boot.
And most importantly, everything is at hand. He rolled back in his chair and his hand was already reaching for the printer.
I slept, ate and went to the balcony to get to work.
Balcony for floriculture and ironing
Well, what woman can do without flowers at home? Where can she iron and dry her clothes? Well, of course, on the balcony. A whole garden of flowers was placed on the balcony of the young owner of the apartment.
You look from the street at a balcony with flowers and the story from the film Seventeen Moments of Spring immediately comes to mind.
How tired women are of constantly taking out and putting away ironing boards and irons, which are always getting in the way in their rooms. Now you can forget about all the bad things. A drying and ironing complex was built on the balcony for their beloved mother, her husband and little son.
Iron, dry things and water flowers at the same time. And all this on one balcony. I wish I could install a washing machine somewhere nearby.
This concludes the photo series dedicated to the design and interior of the balcony of the Sapozhok panel house P44T. I hope we were able to give you some fresh ideas for arranging your balcony.
Where to start equipping a balcony for an office
Before finishing the balcony to suit your taste, you should make sure that the balcony slab is intact, whether there is any curvature or incorrect slope, and whether it is strong and level enough. If any problem is found, you must first solve it and only then begin finishing work. If the balcony slab is destroyed, you must strengthen it with metal reinforcement and concrete screed. At the same time, you can take care of increasing the area of the balcony in the following way: it is enough to move the balcony structure a few centimeters beyond the limits of either the railing or the balcony slab.
But even a perfectly insulated office on the balcony may later require additional heating sources, for example, you can use an infrared heater.
The workplace involves the use of the necessary equipment, so think in advance about the convenient location of sockets.
Now you need to think about how to carry out the interior decoration. You can use PVC or MDF panels, eurolining, moisture-resistant plasterboard (if you want to glue wallpaper later), textured plaster, and so on. You shouldn’t settle for dark or bright colors; it’s better to choose materials of a calm shade. To finish the floor, you can choose a board or laminate, and if you like tiles or linoleum, then do not forget to lay a rug for greater coziness and comfort. Finishing with natural materials made of wood or its imitation gives the balcony a businesslike look, but at the same time with an atmosphere of comfort.
people are interested
Tank inlet mechanism with bottom connection, strange behavior
1 answers
What are the sizes of windows on the balcony of a one-room apartment p-44t
1 answers
Glass table in the kitchen interior photo
Curtains and tulle in the kitchen interior photo
Kopeck piece vest P44T Review of a two-room apartment vest 60 - 64 sq. meter Panel house P-44T
P-44t layout with dimensions of a 3-room apartment Overview of the layout of a three-room apartment in a panel house of the P-44T series
Advantages
When inviting friends to your house, you can immediately take them to the balcony. Soft ottomans, a tea table, a rug and beautiful little details in the decor will add original style and uniqueness to balconies - boots. Inside such a room it will be pleasant to talk in the evenings and spend free time. You can also add a compact buffet or shelves with tea precautions to the balcony of type p 44.
There are no limits or boundaries to improving the loggia of a room n 44t. You can place here whatever your heart desires, from a comfortable area with a sofa to sports equipment and even unusual plants . Feel free to combine ideas to find many designs.
Ideas for repairing balconies of the P-44 series
Balconies in houses of the P-44, P-44T and P-44TM series are distinguished by their irregular shape.
Most often they resemble a triangle, an iron and a boat. The best option for using such balconies is to create a compact office. See examples of repairs to P-44 balconies below
We advise on the repair of P-44 balconies, or we will do all the work for you!
Photo of the loggias in the P-44 series house, exterior view.
Hello! On this page you can familiarize yourself with the repair of balconies and loggias in houses of the P-44 and P-44T series. These are examples of major renovations, various options for exterior and interior decoration, examples of glazing with sliding and casement windows. For each example, you can ask your questions by calling +7 (499) 397-75-43 and receive clear answers from our specialists. If you do not want to understand all the intricacies of repairing P-44 balconies, you can always entrust this work to our specialists.
This page does not contain all examples of repairs in houses of the P-44 series
Be sure to check out other pages on our site
Below are only a small part of the examples, the rest are located in thematic sections ( they are in the menu on the left
).
In this block you can see an example of a turnkey overhaul of a loggia. The object is a loggia iron in a house of the P-44T series.
Balcony cladding
Getting to know the standards
First, let's get acquainted with the "pawns":
- the P-44 series or “pawn”, as it is popularly called, was designed in the late 1970s, and entered production at DSK-1 in 1978;
- these are panel houses that may have a slightly different modification, for example, p44t, p44k and others - most of these buildings as inheritances of the Soviet Union can be found in Moscow, but they are found throughout Russia and Ukraine;
- this series, unlike, for example, 1605, had no evolutions - it was a fundamentally new development that paid off well;
- it is noteworthy that the design of these houses differed from other buildings - these are the increased sizes of kitchens and balconies, which never happened in the USSR;
- another feature of such houses is that in the early 1980s they began to be built in most cities of the Moscow region as an alternative to Brezhnevka;
- they were erected before 2000, and in Moscow alone about 1,200 buildings of this series were built, although at different times they differed in color;
Features of glazing of balconies and loggias of the p44t series
A balcony or loggia in an apartment is an undeniable plus. However, in order for this room to become a full-fledged continuation of the apartment, and one could comfortably stay in it all year round, it must be glazed and additionally insulated. After this, the glazed balcony or loggia can be used as a guest room, office, etc. However, the glazing of the p44t loggia has some difficulties.
Green corner on the balcony
The balcony looks very picturesque, where there are many plants.
Such a green garden can become a real highlight of any home or apartment.
Choose pots in the same style. Place plants not only on the floor, but also along the walls, using fasteners.
When choosing plants, give preference to those that tolerate plenty of heat and light.
Balcony design in houses p44t
Entering inside a beautiful apartment with European-quality renovation, furnished with tasteful furniture, guests will always be amazed. Not everyone can boast of a universal loggia design. But the balcony always remains on the sidelines, and yet it also needs to be decorated with taste. Since many modern people live in densely populated cities, the area of the apartment often does not allow for room to spread out, and even less so for the balcony.
IT IS IMPORTANT TO KNOW! The only magnetic window cleaner chosen by millions of housewives! Read more.
This is even for the better, because a small balcony room allows you to create homely coziness and warmth in your design. Most of these balconies are located in houses of the p44t type.
Loggia as a continuation of the apartment
If the area of the loggia allows, then you can make it into a separate room, or remove the partition and combine the space with the adjacent territory.
Children's
The loggia can be turned into a play area for a child. You need to lay a warm carpet on the floor. Hang shelves for toys along the walls. For older children, the loggia can become a creative workshop.
Cabinet
For people who work on a computer at home, turning a loggia into a work office is a very common occurrence. Not much space is required for a table and other equipment. In addition, thanks to the large number of windows, it is always bright there.
When creating a work area, you can install either a ready-made factory table or install a custom-made tabletop according to the specified dimensions.
If the loggia is combined with a room, then a work space can also be built into the existing niche on the side.
Kitchen
If you want the house to have another additional living room, then you can include a kitchen in the design of the loggia. True, you will have to take care of transferring communications. In this case, installing a small compact headset will be the ideal solution.
To save space, you can install a folding table, or you can only do cooking on the loggia, and place a dining table with chairs in the living room.
Wardrobe
To save space in the apartment, you can not install a large closet for things, but make a dressing room out of the loggia.
Just keep in mind that if things are constantly exposed to the sun, they will fade over time. Therefore, shelves and crossbars where clothes will be placed must be covered with doors or a screen.
Office on the combined loggia P-44TM/25 (iron)
P-44T - combining a room with a loggia video
0:00 / 1.20
What did the apartment owner want?
As I already said in the announcement, the head of the family was interested in his office. There was an empty loggia in the shape of an iron. The area of this room is small - only 4.6 sq.m. There is not enough space for a large room, but a compact office will fit quite well.
In order not to lose precious square meters, we recommended that the apartment owners combine a loggia and an adjacent bedroom. The project involving the dismantling of the entire wall was immediately rejected: such redevelopment requires approval from the BTI and serious paperwork. The best option is to dismantle the balcony block. The block was removed, the quarters were not touched (the opening was already the right size)
, there was a window sill wall left, which we later decorated with a table top.
The sliding windows were not suitable for glazing (these are cold windows, there will be no heat on the loggia with such glazing)
. We looked through the catalog of warm profiles and chose PVC windows KBE Etalon. For better thermal insulation, we also ordered double-glazed windows. Tilt-and-turn window sashes can be opened completely or left for ventilation.
The loggia was insulated as follows: the walls, floor and ceiling were sheathed with foam sheets (50mm thick)
, to protect against moisture, the insulation was covered with a layer of penofol.
For interior decoration we had to use plasterboard (moisture-resistant option)
. Thanks to him, the walls and ceiling were leveled, after which everything was painted with white paint.
Gray floor tiles were laid on the floor (the owner of the apartment had the material and was lying idle)
.
We also made and installed built-in furniture. This is a computer desk with drawers (repeats the outline of the loggia)
, a cabinet with a corner extension and a shelf on wheels for the system unit.
The materials used for furniture were the following: laminated chipboard from Egger, Italian fittings (in terms of money - more expensive than domestic materials, but the quality is heaven and earth)
. What happened in the end - look at the photos and video.
In this block you will get acquainted with examples of interior decoration of 4 and 5 meter balconies P-44
Finishing and design of balcony P44T
Outside - differences in level
Due to the difference in level, a small gap appears between the glazing and the parapet. We fill it with polyurethane foam, cover it with a metal strip and cover it with ebb - you get an airtight structure that will last at least 10 years.
Acute angle in Ironing
The easiest way to make this awkward corner useful is to hang small triangular shelves and store all sorts of little things on them or decorate them with flowers. You can also place a small cabinet and shelving here.
Furniture for Boats
In a wide place there is a wardrobe, in a narrow place there is a bedside table. You can hang shelves with flowers above the cabinet. Or decorate the nightstand with pillows and use it as a seat.
Cabinets and cabinets for Boots
The “Boot” loggia has an inconvenient protrusion towards the street. To rationally use this niche, we install a built-in wardrobe or bedside table up to the window sill level.
Layout and forms
There are several types of balcony layouts:
By design, balconies are classified into several subgroups:
Loggias, in turn, can be divided into several types:
Standing apart from these classifications are French balconies, which perform a decorative function. They are completely glazed, very narrow and completely unsuitable for arranging a separate room.
Important! Before starting repairs, it is necessary to study the design features of the balcony. If necessary, installation of additional fences, strengthening of the base, and creation of a frame will be required.
In Khrushchev
In Khrushchev, balconies can be of three types in length:
The width of such a room is always less than a meter. The dimensions of the balconies in the Khrushchev building will not allow you to “turn around” much. To arrange such a narrow room you will have to try hard. The ideal style for decoration would be minimalism. Furniture should be light and multifunctional. In addition, it is not recommended to make balconies in Khrushchev very heavy. Their design may not withstand a lot of weight, so ceramics, facing stone and parquet will have to be abandoned. Otherwise, the structure will have to be strengthened.
In a panel house
Panel balconies have a number of features. A thin reinforced concrete “sheet” is welded to the end of the balcony slab, which is positioned vertically. A special gap is formed between the slabs, which is used as a “drain” of rainwater in non-glazed balconies. Because of this feature, difficulties arise when glazing them. In addition, the panel does not hold heat well, and the seams are usually poorly insulated, which makes such rooms a priori very cold. A layer of thermal insulation is usually installed on all surfaces. Particular attention is paid to the floor, on which it is best to install artificial heating. In panel houses, the floors are uneven. Aligning them can lead to the use of a large amount of material, which will weigh down the structure. The solution will be the technology of adjustable floors.
Series P44 and p44t - “Boat” and “Boot”
“Boats” have a characteristic shape: a wide middle that tapers towards the sides. Such loggias cause difficulties with glazing. Arranging a non-standard space is also much more difficult. To visually expand it, the balcony window and door are usually removed. A narrow room does not allow you to place full-fledged furniture on it, so the easiest way is to limit yourself to a flower gallery or a couple of chairs near the window sill-tabletop.
The “boot” of the p44t series differs from the “boat” in the presence of three planes, which further complicates the task of glazing and finishing. The disadvantages of such a room can easily be turned into advantages if you use its “creases” as additional delimiters for zoning the space.
Glazing options
Glazing of loggias or balconies of the p 44 series can be of several types.
The installation of a concrete parapet itself is a rather complex type of work, as it requires changes to the design type of the fence. It is considered a warm type of loggia glazing; the double-glazed windows themselves are installed in the usual way or with removal, that is, outside the room.
1. Sliding or hinged glazing refers to the usual glazing method, but the first option saves as much space as possible, which would be occupied by the hinged doors of the second.
2. Another option for glazing a balcony is panoramic windows. They will be an ideal option for creating a bright room and visually expanding the space.
3. For external glazing, metal structures are installed. This option will create a wide window sill that can be used under a work surface or for growing flowers. It has several types:
- Glazing with extension along the main line;
- Glazing around the perimeter;
- Glazing directly.
4. Warm glazing is the preferred installation option, as it allows you not only to protect from moisture and wind, but also to create an insulated place that can be used in a useful way, and not cluttered with unnecessary things. Also, for additional heating, a heated floor system or heater is installed.
5. Cold glazing of balconies is a less common option, but more budget-friendly.
Architectural features
There are three variations of the unusual shape of p-44 balconies along the perimeter of the floor, thanks to which they received beautiful names:
1. Boot p-44t - has a zigzag shape of an external fence with three planes, the length of which is 240, 100 and 40 centimeters, and the combined floor area of the balcony and loggia is about 7 square meters;
2. Boat - the perimeter includes two outer planes 185 and 175 centimeters long, located at an angle; the loggia floor area can vary from 2.3 square meters. m. up to 2.9 sq. m.
3. Iron - has the shape of an external fence, similar to a boat, with the same length dimensions of two planes protruding forward, but differs in the shape of the floor perimeter, a smaller angle between the planes and a larger floor area, which is 4.2 - 4.8 square meters. m.
The height from the fence is standard for all - 140 cm. Since the planes of the “boat” and “iron” parapets are the same (the difference is only in the degree of angle), their glazing area will also not differ.
Another feature of the glazing of p-44 loggias is the presence in Soviet-built houses of fire escapes and a hatch fenced with a metal shield, which also complicates the arrangement process, especially if it is necessary to build a parapet under a fairly heavy window system made of PVC profiles.
Regardless of the shape, the glazing of a balcony in a house of the p-44 series can be cold or warm. The decision to use one method or another is made by the owners for reasons of further use of the loggia.
Materials used
Balcony p 44 is finished using plastic profiles. They are considered the most suitable option, as they are characterized by a long service life, laconic appearance and non-bankrupt price.
Giving preference to the classics - wooden glazing, it is worth remembering that really high-quality wood will cost a significant amount, but the natural color and aroma of the material cannot be compared with any other.
Aluminum finishing has its advantages, including light weight, durability and the ability to choose any color for the coating.
Arrangement of loggia and balcony type p44
Balcony insulation p 44 allows you to open up limitless possibilities in arranging the room.
- Work office – it will require a minimum amount of furniture and office equipment.
- The children's playroom will become a favorite place for little apartment residents.
- A winter garden is suitable for those who cannot imagine life without greenery. In addition to flower plants, you can grow seedlings in it.
- Recreation room - can combine a winter garden with a small cozy sofa and table.
- Gym - the area of most loggias and balconies p44 allows you to place a wall bars, the necessary set of dumbbells and weights.
- Dining room – if the adjacent room is a kitchen, then do not miss the chance to create an atmospheric place for eating.
Required work
- Sealing the fence will become an insurmountable barrier to rain, snow, wind and cold.
- Covering the parapet with siding.
- In order to restore the parapet, a foam block is used, which is laid out from the inside, repeating the shape of the parapet.
- In order to protect foam blocks from weather conditions, galvanized iron is used;
- Cutting off the shield at the fire hatch, as it may interfere with the construction of the parapet;
- If the shield is part of the loggia fence, then they either try to bypass it or carry out thorough welding work;
- Insulation of the loggia p44t of the “boot” type includes the work of covering not only the main part, but also the narrow wall with a foam block.
- If there is a concrete curb, it is either covered with a thick parapet or the floor level is raised.
Stages of glazing work
Glazing of loggias p 44 begins with the selection of the necessary tools:
- Fastening material: nails, screws.
- Hammer
- Ruler, tape measure, level
- Knife
- Pliers
- Screwdriver
- Polyurethane foam
The glazing of balconies n 44t is not much different from the glazing of ordinary balconies. And it starts with accurate measurements - this is a guarantee of quality service. To do this, it is recommended to contact professional measurers.
Next, you need to prepare the place: remove the old glazing, clean the surface, removing all construction debris.
Preparing the balcony parapet, sealing the cracks using galvanizing. If there is doubt about the strength of the old parapet, then it is demolished and a new one is laid.
The next step is the installation of frame frames from a metal strip or corner. It is attached to the parapet with self-tapping screws.
Before proceeding with installation, it is necessary to remove the glass from the frame, this will lighten the weight and protect the glass unit itself.
Installing the frame in place and determining whether there are any distortions, as they can later cause the fragility of the structure.
Next, the frame is fixed, and the gaps are filled with polyurethane foam, providing thermal insulation.
Ivan Ivanovich:
This makes my task easier. Then I want to focus the attention of users on the fact that when choosing thermal insulation, it is necessary to take into account what base it will be mounted on, what materials it will contact and interact with. Pay attention to the packing density. The same insulation will be used to insulate the ceiling.
A frame is installed on vertical surfaces into which heat-saving slabs will be laid. We fix the vapor and moisture insulation, and attach the insulation on top of it. If necessary, cover it with another layer of vapor barrier. The last thing to attach is a decorative layer of plywood, plasterboard, plastic... It all depends on your taste and desire.
As you can see, there is nothing complicated about insulating the loggias of houses of the P44T project. Therefore, with your own hands or with the help of professionals, feel free to begin the fight against cold and dampness, preserving comfortable warmth in your home.
Dimensions of the window unit (window + door)
The dimensions of the balcony block are shown below in real proportion. These dimensions may vary slightly. As a rule, measurers choose numbers larger than those on the drawing by 50 mm.
The door dimensions are 2200 mm in height and 630 mm in width. The window dimensions are 1397 mm high and 1521 mm wide.
The area of the balcony block is 3.51 m2. Of these, the window surface is 2.12 m2, the door surface is 1.39 m2.
Balcony plan (scan) with dimensions in real proportions
For you, People's Windows made a drawing in real proportions. Such scans are usually used by surveyors. Here are the dimensions of the walls, floor, and ceiling. These measurements are internal. Everything is in millimeters - as in the drawings. The information is ours and has been collected over the years of work.
This loggia can be classified as small. Its dimensions are width 3241 mm, height 2666 mm, depth 852 mm.
The dimensions of the facade wall are 3241 mm by 2666 mm. The width of the slope part is about 8 cm. The high threshold here is 210 mm. Therefore, residents have to raise the floor level.
The right wall is narrow; its height is 2666 mm, width 428 mm. For some reason, this wall does not go to the end of the slab. Therefore, when installing frames in this place, an L-shaped metal cover is installed.
The left wall is 2666 mm high, 852 mm wide. There is a jib here. Its thickness is about 35 cm. From the floor to the beginning of the curve of the jib it is 2066 mm. There is a niche under the jib. This place can be sheathed figuratively, you can make a false wall and level the L-shaped support with a plane. The most durable solution would be to install foam block masonry. It is difficult to seal the glazing in this place. And if you install masonry, you will get a reliable connection.
The parapet of these Boats is 1173 mm high. Its right part has a length of 1480 mm, the left one is 1822 mm. If we take into account the depth of the jib - then 1905 mm. The parapet is high - so the glazing is not high. If you install PVC frames, then taking into account the additions, its height will be 1400 mm. And if you do takeaway. Then the glazing height is 1330 mm.
The floor and ceiling have the shape of a boat in cross-section. The length of the boat is 3241 mm, width 852 mm. If you sheathe the area under the jib, the floor takes on a complex 7-shape. The floor area of this Boat is 2.7 m2 (if you take into account the area under the jib).
The total area of all walls is 12.83 m2 (if you decorate an L-shaped beam). If you lay down the masonry in this place, the area will be 13 m2.
The ceiling area is always less than the floor. It is equal to 2.46 m2.
Correct connection of the loggia (kerchief/trapezoid) P-44T
This article from the series is the history of one object that we made at the end of the summer of 2015. If you have such a loggia, then the page will be useful to you. Here we will tell you how not to pay money twice and not waste your time twice.
Dismantling – free of charge
We got to the site when it was completely sheathed, painted, and plastered. There was PVC glazing. But it was not enough - there was a 24 mm single-chamber double-glazed window. But according to GOST, it is not suitable for our climate. Over the course of 5 years, the windows began to sag, and the rubber bands on them began to blow out.
The finishing was done by the same guys. And it was consistently cold on the loggia. When our craftsmen began to dismantle the P44T, the following points were revealed. There are cracks, through holes and a careless attitude all around.
We are already tired of everything being done poorly. That's what the owners said. I want to do it and forget it.
Our surveyor promised to correct this trend. He didn't even take any money for the dismantling.
We safely save 14,000 rubles. for glazing
We installed PVC glazing from Rehau on the gusset. Blitz system 60 mm thick. The glass unit here is 32 mm, with three glasses. This is not the “fattest” version of double-glazed windows. But thanks to high-quality insulation and the caring hands of our guys, it is enough to join.
We also installed only two out of 4 possible swing doors. Practice has shown that we do not open them all at the same time. That's what the customer said. Money was saved here too.
In money, the owner won about 14,000 rubles, when compared, for example, with Rehau Sib (thickness 70 mm, double-glazed window 42 mm). There was also a nice discount (on volume); the glazing of the gusset cost about 57,000 rubles.
The installation of double-glazed windows was carried out using our latest technology - iron installation. Its essence lies in the way the frames are attached to the opening. It turns out as reliable and smooth as you can imagine.

