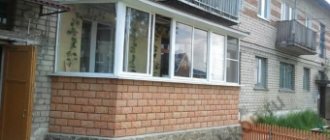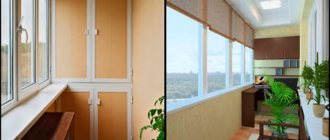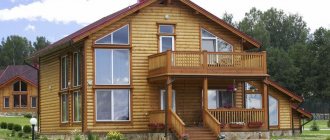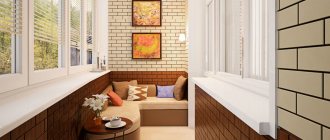Added balcony Suspended balcony
A small balcony can solve numerous problems , for example, for residents of small apartments. It is understandable that people want to get extra meters by legal or illegal means.
Is it possible to make a balcony on the ground floor, where to start and where to apply for permission , what type of extension to choose and how to effectively carry out the construction - all these questions are covered in the article.
Getting permission
Since adding a balcony is essentially a redevelopment that changes the configuration of the living space , the result of such actions should be reflected in the technical passport.
Any changes or additions to the premises passport require approval from the relevant authorities: the administration and the architectural department.
But contacting these authorities is the final stage of the approval procedure, and until then, the project for the future construction must be approved by city or regional organizations of water utilities, gas and fire services, heat services, and SES.
How to add a balcony on the first floor? To obtain a building permit, you must prepare a plan (project) , which can be ordered from licensed architectural and design organizations. The project is developed individually or a standard one is used.
As soon as the submitted package of documents is reviewed (within 45 days) , the applicant is issued a permit to carry out construction work or a reasoned refusal.
Registration with the BTI authorities with the addition of an extension to the floor plan is carried out only after signing the acceptance certificate. The selection committee may include representatives of supervisory authorities, design organizations, and district administration.
How to legitimize self-construction
Have you built a balcony and want to legitimize it retroactively? According to the law, you can contact your local administration with a corresponding application. A government representative will draw up an act, and you will have to pay a certain amount - a fine.
Then there is the procedure for collecting the same certificates. There is no talk of a specific completion date. You can collect them in a few months, or you can stretch out the “pleasure” for years. In the same way, it is possible to turn to intermediaries; they are more willing to take on cases of unauthorized construction - obviously, it is a little easier to achieve resolution there.
Unofficially, it is understood that building and then legalizing a balcony is easier and more reliable than seeking permission for a project that has not yet been implemented.
The only thing you should worry about in advance is the consent of your neighbors. Well, establish contact with a reliable intermediary. He, using connections in the BTI authorities, will help to ensure that the representative who appears to draw up the act turns a blind eye to some inconsistencies and signs all the necessary certificates.
Of course, no one is going to officially recommend this method. And it won't be cheap. In large cities and central regions, none of the officials will take such risks. Perhaps this option will work somewhere on the periphery - in cases that are not the most serious.
Where to contact? List of required documents
To obtain permission to erect a balcony, you should contact the district administration or local self-government body , as stated in Article 26 of the RF Housing Code, clause 2, with an application drawn up in the approved form.
In addition to the application, the package of documents must include the following certificates and papers:
- Ownership of this area.
- Floor plan received from BTI.
- Ready redevelopment project.
- Photos of the entire house and the part where the extension is planned to be built.
- Construction permit from the relevant housing and communal services organization.
- Consent of neighbors and family members.
- Permits from district utilities whose networks are located near the construction site.
- Consent from the architectural supervision service and monument protection authorities.
Consent of neighbors to add a balcony, sample.
A structure erected without obtaining a permit can be legalized in court by providing all the required documents.
If a negative verdict is issued, the plaintiff is required to return the building to its original appearance, which implies the demolition of the illegal extension in accordance with Article 29 of the Housing Code of the Russian Federation.
Package of documents for approval
The first step towards legally adding a balcony is collecting the necessary documents:
- minutes of the meeting of residents of the house;
- certificate of ownership;
- application for redevelopment;
- technical plan of the apartment;
- conclusion of a construction and technical examination on the safety of the planned work;
- preliminary and structural design of the balcony arrangement.
- permission from the city district administration.
- permission from the management company or HOA.
Below is more detailed information about the two most labor-intensive and critical stages.
Cases of refusal to issue a permit
As practice shows, there are many precedents when a fully and competently prepared package of documents is not a reason for issuing permission to build a balcony. The construction of a balcony on the ground floor is not permitted.
There are strict restrictions imposed on construction work if:
- the building is located in the historical and architectural center of the village;
- the building is a historical, architectural or cultural monument and is included in the corresponding list;
- the extension will significantly distort the architectural appearance of the building;
- damage will be caused to the structure of the house and the utility system;
- the neighbors will be against it;
- the extension will create disturbances and inconvenience to other residents or pose a threat to life.
may play a role in receiving a refusal , such as:
- lack of documents required by Article 25 of the RF Housing Code;
- provision of papers to inappropriate authorities;
- violation of the legislation of the Russian Federation.
Project development
A well-prepared project is the most important condition for successfully passing papers through all authorities. In this regard, only those organizations that have an SRO permit, which gives the right to both develop projects and issue certificates of inspection of hidden work, can prepare a project. A construction company to which the apartment owner will entrust the practical implementation of the project must have a similar SRO approval.
It is important that the construction company that will construct the balcony follows the project agreed upon with all authorities. Otherwise, after completion of the work, a specialist from the housing inspection will not approve the completed extension. This may entail, at a minimum, a fine and the reworking of a previously drawn up project, which will have to be approved again. In the worst case, you will need to return to the previous layout, which entails large costs and wasted time.
Additional restrictions
Subject to receipt of all approvals and permits, a number of restrictions are imposed on the future extension in the sense of:
- compliance with the architectural style of the building, i.e. you should think about the choice of building materials and finishing;
- compliance with the red line - the finished structure should not violate the boundaries already established by existing balconies;
- located at a distance of at least 2.5 meters from communication and engineering networks;
- compliance with sanitary and hygienic conditions, which provide for a certain standard of lighting and air exchange in interior spaces;
- compliance with fire regulations that limit the use of flammable building materials.
How much does it cost to add a balcony on the first floor?
Typically, the cost of just adding a balcony itself costs residents at least one hundred thousand rubles . It depends, of course, on the materials chosen, the quantity and quality of windows, and the complexity of the design of the project.
In addition, duty payments and those that may be required of you by utility organizations are added to this amount. They are not always ready to give their permission for free.
Also included in the total cost is the cost of developing the project , because an experienced designer who will take into account all possible requirements of the authorities and the location of pipes and cables underground does not work for free.
Consent of neighbors as a prerequisite
The implementation of any types of extensions, including balconies, means reducing the area adjacent to the apartment building.
This means a reduction in public property , which is the plot of land around an apartment building in accordance with Article 36, paragraph 4, of the Housing Code of the Russian Federation.
How to build a balcony on the first floor? In such cases , it is mandatory to obtain permission from neighbors or HOA members to use the common area. Neighbors on the right, left and above must confirm their consent to the construction of a balcony.
Tips and nuances for adding a balcony to the first floor of a building
There are a number of individual points that relate to the addition of a balcony to an apartment on the first floor of the building. From a construction point of view, it is worth considering the following nuances:
- Any type of balcony must have a very solid foundation. This is especially true in cases where it is planned to expand the space of the living room through partial or complete combination of premises;
- The foundation of the balcony must fit tightly to the foundation of the building. The quality of further insulation of the room depends on this;
- The roof must be installed at an angle;
- Under no circumstances should the door open into the balcony. The surest option is when the door opens into the room. Firstly, it will save space on a small balcony, and secondly, it will protect you from situations with plastic doors “slamming”;
- Choosing stained glass or panoramic glazing for a balcony attached to an apartment on the first floor of a building is a bad idea. In this case, you should take special care of security and at least install bars on the balcony windows, or even better, an alarm system.
And a little about the legal side of the issue:
- A solid strip foundation is the most reliable option, but before installing it, be sure to consult with lawyers. The fact is that the city authorities can force you to pay for the part of the land on which the foundation was erected, since in this case it passes from public use to your personal property;
- Obtaining permission to add a balcony on the second floor is much more difficult. A good option is when the neighbors below have already built a balcony for themselves, and it can serve as a support for the structure on the second floor. Otherwise, the structure must be supported on special supports that do not threaten the integrity of the load-bearing wall of the building;
- Remember that collecting documents and permits before construction begins is much easier and cheaper than trying to legalize an extension after it has been completed;
- It is almost impossible to make a design for an attached balcony yourself. To do this, it is better to turn to specialists, because they are already familiar with all the possible nuances and pitfalls of approving and legitimizing such buildings.
Adding a balcony to an apartment on the first floors of a building is a very complex and lengthy process, which should be approached with special responsibility. You can independently carry out such a redevelopment only after thoroughly studying all the nuances of the legal legitimization of such structures and the technological side of the issue. But the easiest option would be to contact a trusted construction company that has successful experience in implementing similar projects.
Extensions to different types of houses
Since the construction of residential buildings from various materials is practiced on the territory of Russia , the balconies being erected must correspond as much as possible to the style of the building, so as not to break the existing type of development and the architectural appearance of the region or city.
Therefore, when choosing building materials and at the design stage, special attention is paid to this issue.
It is clear that if a balcony is being added to a wooden house or building , then at least wood should be used in the decor, and the balcony design in this case should be of the frame type.
In the case of brick and panel houses, building materials, methods and means of fastening are selected so as not to cause damage to the load-bearing structures of the building.
About reconstruction and redevelopment
Ask the older generation - they will confirm that in “those” times there could be no talk of any private extensions to state-owned apartment buildings in principle. Nowadays, the law has become more lenient in this matter. But, one way or another, the Housing Code of the Russian Federation, in its article number 25, classifies these actions as redevelopments that require a number of appropriate approvals.
Here's the first point - the already mentioned article classifies all alterations as refurbishment (relocation of electrical networks, plumbing, etc.) or redevelopment. The second definition includes changes regarding the configuration of the premises, and this is exactly our case.
Types of balconies and stages of construction
Before deciding on the project for a future extension, you should choose one of the two most popular types of balconies : suspended (hinged) and attached.
The first option is built on brackets and supports, the number of which is calculated depending on their cross-section and the total area of the structure’s base, and the second option is built on a foundation (strip, pile, columnar).
An attached balcony is common for the first floors if the distance from the ground is small. For those cases when the building has a high mezzanine, it is worth paying attention to the hanging option.
Extension balcony
Equipping a balcony begins with laying the foundation . The load is preliminarily calculated taking into account the weight of building materials and operating conditions, the characteristics of the soil and the depth of soil freezing are taken into account, and only then the type of base is selected.
The most popular are balconies on the ground floor, built on a strip support. Before pouring the foundation, installing piles or concrete slabs, the area is marked out, then work is carried out on laying the foundation, and waterproofing is carried out.
The heights of the foundations of the house and the balcony should not differ.
Installation of a balcony on the 1st floor in the second stage: walls are laid out , the material of which should best match the style of the building. These can be reinforced concrete slabs, brick, wood or double-glazed windows.
The size of the extension windows should not differ in height from the windows in the house.
The roof is covered in such a way that precipitation in the form of rain or snow cannot accumulate, i.e. inclined. For better protection from precipitation, a galvanized strip with a cornice is laid along the roof between the extension body and the wall of the house.
The roofing is laid on rafters and sheathing.
If the balcony is considered as an all-season room, then are waterproofed and insulated .
An entrance from the interior is equipped . Glazing is carried out with the installation of window sills and ebbs and finishing.
How to choose an intermediary
When looking for such specialists, try not to act blindly. Here is a short guide to help you choose someone who will help you without the risk of getting into trouble.
First of all, pay attention to the expected time frame for resolving the issue. If a law firm promises to do everything within a couple of weeks or even a few days, this is the first sign of a scam. Even with perfectly established connections, collecting and processing all the necessary documents takes from 3 to 6 months - no less.
Do not hesitate to take an interest in the company’s statutory documents and unobtrusively find out about its reputation. Serious work experience and the absence of negative reviews speak in favor of the chosen intermediary. Of course, reviews are not an indicator nowadays, but they are also suitable as an indirect argument.
Overlap
There are two types of roof:
- Dependent. At the same time, it rests on the frame.
- Independent. Installation takes place on the walls of the house using struts.
The second type is suitable for structures that do not provide for a large load on the base. For the ceiling, you can use metal sheets or heavy reinforced concrete slabs. The slabs will come in handy if you plan to add a loggia on the second floor in the future.
Remember that the installation of the structure must be inclined so that when water enters, it immediately flows down. The roof should consist of reliable materials; roofing material or slate are perfect for these purposes. Recently, instead of roofing felt, bitumen resin is increasingly being used; its main advantage is the absence of seams during application.
READ MORE: Decorating the balcony outside
Keep in mind that installing a roof is an extremely difficult procedure. We strongly recommend that you trust professionals who can select the optimal weight of the structure and quickly carry out installation. After installing the roof, the procedure for adding a balcony can be considered complete. As you can see, it is quite difficult to attach it, so it may be worth turning to a professional team.
Legal registration of the extension
To collect a package of documents, you must carefully read the legal information related to this issue.
Going through the authorities is tiring and time consuming. Therefore, many residents of the first floors of Khrushchev-era buildings, in the desire to add a balcony, order the development of design estimates from special organizations and law firms operating under a license.
Those who do not want to pay extra money for the development and approval of the project try to independently resolve the issue with the supervisory authorities. Those ignorant of this issue are strongly recommended to consult the BTI to be sure of a positive resolution of the case.
Building a suspended balcony
Let's consider the option of adding a suspended balcony with your own hands. There are several reasons for this:
– no need to bother with land registration
– foundation construction and masonry require special construction knowledge
– a suspended balcony can be built much faster
The basis of the structure is the brackets on which the extension will stand. Photo: balkon4life.ru
We attach to the wall what will support the extension. These will be massive metal corners attached to the wall with anchor bolts.
Next we cook the balcony itself:
A metal frame is placed on the base. Photo: www.remontnik.ru
Next we will solve the issue with the roof. If we are attaching a balcony to a neighbor’s, we make the frame all the way and skip this step. If there is no neighbor’s balcony, we make a regular roof from corrugated sheet metal.
The floor is made of wood. We cover it with siding and insulate the inside with polystyrene foam if you need a warm balcony. We insert windows and get this result:
Making a suspended balcony is quite simple. Photo: i9.photo.2gis.com
How to build a side balcony
An attached balcony is built on a foundation - strip or pile . To build a balcony on a strip foundation, you need to follow a certain procedure:
- First, the depth of the foundation is determined based on the characteristics of the soil and the design load. This is done at the design stage.
- The foundation axes are marked. For this purpose, pegs are driven into the ground, between which a rope or twine is pulled, in accordance with the design plan.
- Then they dig a trench for a strip foundation or a hole for a pile foundation. A layer of sand 20–30 cm high is poured onto the bottom of the trench, which must be compacted.
- Strip foundations can be prefabricated or monolithic. In the first case, foundation blocks are used. The brand of blocks is indicated in the project; as a rule, narrow blocks are used for such a foundation. If a monolithic foundation is being built, then it is necessary to make formwork from boards or other material and strengthen it with longitudinal and transverse struts. Then the reinforcement frame is laid. Then the concrete is poured.
- It is necessary to carry out waterproofing with roofing felt in 2 layers along the upper level of the foundation before installing the ceiling.
- It is permissible to begin further work only when the concrete has hardened and gained strength, and this depends on temperature conditions and air humidity.
- Next, the ceiling is installed, usually a reinforced concrete slab with round voids. It is placed with support on the side walls of the foundation.
A balcony on stilts is similar in design features to its hanging counterpart . The difference is that there is a need to work directly on the ground, and the base is supported not on consoles, but on piles.
To build a balcony on stilts, you need to do the following::
- The extension of a balcony on a pile foundation begins with excavation work. The site is being marked according to the project.
- Then prepare holes with a depth of at least 60 cm for the load-bearing pillars. Crushed stone is poured into the bottom of the pits.
- Next, you need to install the support pillars. As such supports, a profile pipe, a round pipe, or concrete columns are used. The prepared post is installed in its place strictly in a vertical position and fixed with spacers.
- Concrete is poured into the holes with installed pillars.
- After the concrete has set, backfilling is carried out and construction work can continue. It is necessary to fix the frame by securing that part of it that is adjacent to the wall with screws or anchors.
- Between the long beams you need to install stiffening ribs in increments of 40 - 50 cm. In the future, they will become the basis for constructing the floor.
The rest of the work is carried out by analogy with the installation of a hanging balcony.
Installation of walls of attached balconies
When building an attached attached balcony, the framing walls are laid out from brick or cinder block . This will give the entire structure a feeling of reliability and security of the home.
The side walls are built to the height of the balcony extension, and the front to the level of the window sill . The laying is done in one row.











