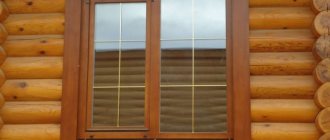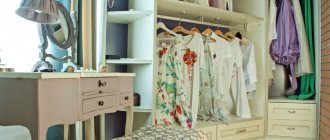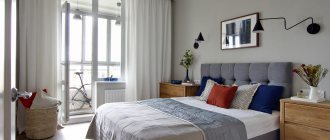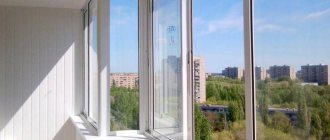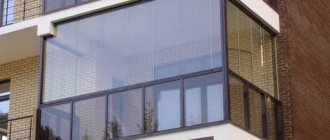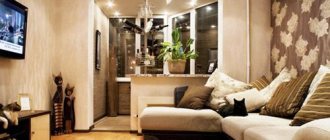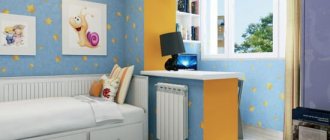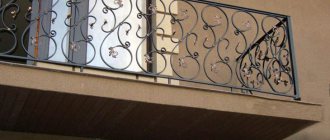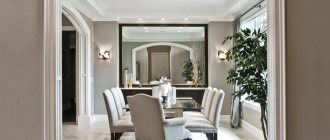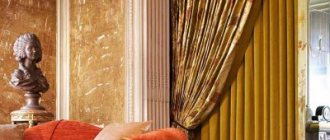A structural element placed outside the facade, having a round or multifaceted shape, is called a bay window. The number of edges or external corners depends on the area of the room. Bay window loggias in individual buildings and country houses look especially interesting.
When choosing a project for the construction of an individual residential building, future owners often pay attention to the options for houses that have a bay window balcony. Such buildings are memorable and differ from dry box forms. The presence of a balcony extension in the form of a circle or polyhedron in an ordinary multi-storey building dilutes similar interiors and creates comfortable rooms (kitchens, work rooms, children's rooms).
Types of bay windows
Not every house with a bay window is equipped with a loggia. Often this design is planned as a decorative element of the facade, without providing additional panoramic glazing. Next, we will consider two main options for how to arrange a bay window with a balcony.
Balcony located above the bay window
This type of extension is possible in buildings with two or more floors. Architectural projections on the facade can occupy the first floor, and balconies are arranged on top of them. The bay window, in this case, becomes the basis for the upper building.
With this arrangement, the balcony can perform various functions:
- as an extension of the living room or kitchen. In this case, the room is insulated, PVC glazing systems are installed;
- as an open place to relax. With this option, a canopy is arranged, and the entire space remains open.
Bay window balcony
The design of a bay window provides for the removal of a semicircular or polygonal base slab outside the building's façade.
If the house is not equipped with balconies of this type, residents of the first floor can independently organize their extension. Unauthorized construction is not allowed, but upon receipt of approvals from the housing inspection and BTI, redevelopment of apartments is possible. The balcony is attached to the facade on slopes or on its own foundation. They install additional windows and doors, insulate the floors and walls, obtaining additional living space.
A bay window loggia resembles a balcony, but it is completely recessed into the wall of the house, and the bay window slab only protrudes slightly beyond the facade.
If this is a bedroom
If the bay window is adjacent to the bedroom, the issue of zoning comes to the fore. If there is enough space, you can place a bed or work area here. So let's move on to the examples.
- The balcony bay window, combined with the white bedroom, takes an active part in its architectural design . A harmonious composition is formed by a duet of windows and geometric ceiling beams. The shape of the ceiling structures is repeated in mirrors hung on the wall, relief patterns of wallpaper and patterns of light curtains. To prevent the bedroom from looking hospital-white, the interior was diversified with lush green plants, tubs of which were placed behind the headboard.
Position of the bed in the bay window
- The next interior option is an extravagant bedroom in shades of scarlet, which makes it a little intimate, but at the same time cozy due to the bay window . The bay window was separated into a separate part and designated as a recreation area. Equipped with two softly shaped armchairs and a crystal chandelier, it became the highlight of the interior. Baroque wallpaper patterns and intricate printed patterns on the bedspread set the classic tone of the bedroom.
Parallel bed arrangement
- Note the non-standard position of the bed relative to the bay window . Parallel placement made it possible to maintain free access to the window, which is decorated with a combination of thick drapes and light curtains. Again, the bay window became a sitting area, in which a small bedside table was installed
- Bay windows on the loggia can also successfully coexist with a children's room . In this case, additional square meters can be allocated for a play or study area. This solution has a significant advantage - an abundance of daylight. The window sill also played an active role, turning from a decorative element into a functional one and becoming a shelf for storing toys.
Combining a bedroom with a balcony bay window and moving the heating radiators
- In this project, the bay window is not a tiny spot, but a full-fledged working part, which is separated from the bedroom by a number of shelving . A work desk near a window is an excellent solution for getting maximum daylight. Zoning is implemented with a multi-level floor.
This is what a nursery next to a balcony might look like
Interesting fact! The bay window is a fairly ancient invention. The protruding parts of the facades had medieval fortresses; they served as a defensive ledge, improving visibility of the walls and shelling of opponents. Later, altars (in churches) and even toilets were used in bay windows.
Bay window shape
The shape of the bay window projections on the facade of the building depends on the overall design and materials used to construct the walls. The variety of shapes and types of bay windows is limited only by the imagination of the architects and the capabilities of the customer.
With all the variety of designs, bay windows can be reduced to three main groups. Rectangular or square protrusions are more often used. Their construction does not require complex calculations and the involvement of highly qualified masons or installers. Therefore, such structures can be used in multi-story standard buildings.
The design of round or multifaceted bay windows is more complex, so they are less common in typical buildings.
Let's take a closer look at the shapes of bay windows:
- Square or rectangular. They are installed in multi-storey buildings and in individual construction. A rectangular or square-shaped balcony slab is placed outside the façade. The fence is most often made of brickwork. In new buildings, glazing of rectangular and square structures is immediately provided.
- Round. Not used in panel housing construction. The installation of this complex structure is suitable for brick buildings. It is especially difficult to correctly perform glazing around the circumference. When combining a balcony space with a living room or kitchen, the rounded configuration allows you to create the most interesting interior decoration solutions.
- Multifaceted. Overhangs with five or more corners are typical for wooden buildings. Multifaceted projections can form on one floor in the form of a balcony. It is possible to create a whole system of loggias, placing them one above the other along the facade of two and three-story buildings.
An extension in the form of a bay window can serve the individual function of a decorative element on the facade, separating the room. It is possible to combine the attached space with existing rooms.
What is a bay window, its varieties
The appearance of the term bay window is associated with the Old French language and comes from the word “arquier” - archer, defender; in the Middle Ages, bay windows were installed on fortress walls to repel the attacks of attacking enemies. Archers were placed in defensive ledges; another option for their use was the construction of latrines in which biowaste and sewage were sent outside the fortress walls.
In architecture, a bay window is a part of an interior space protruding beyond the plane of a building, partially or completely glazed and increasing its illumination and insolation (exposure to sunlight).
Existing bay windows differ in the following features:
- The shape of the outer façade surface is most often:
- rectangular;
- oval;
- triangular;
- trapezoidal;
- complex shape.
- Height location on the building facade:
- located on separate floors;
- installed along the entire height of the building.
- By location on the walls:
- façade;
- corner.
When installing a bay window extension, two glazing options are used: in the first case, the window frame rests on a curb of standard height in accordance with building regulations (SNiP); in the other method, glazing is done to the floor along the perimeter of the protrusion.
Bay window configuration
Design options
The internal space formed by the bay window changes the usual rectangular or square configuration of the room. The presence of additional space makes it possible to arrange the room in an unusual way, creating new play or work areas.
Home cinema
If the bay window acts as a continuation of the living room, the solution to create a space for watching movies together on a large television or projection screen suggests itself.
Along the perimeter of the ledge there is upholstered furniture or comfortable benches. The central part of the bay window is given over to a low coffee table, on which it will be convenient to place drinks.
If desired, the takeout can be separated by light partitions, behind which you can retire to a soft sofa and listen to music.
Cabinet
A large space with plenty of light is suitable for equipping a work area with a desk. For ease of work, select a semicircular tabletop that will comfortably accommodate a computer or laptop; you can allocate space for books or folders with documents. Small shelves or bookcases can easily fit next to the table.
Such a workplace is suitable not only for adult family members, but will also be convenient for a schoolchild or student.
Children's
Combining a children's room with a bay window, with reliable insulation of the room, increases the space for games and study. On wide window sills you can display your favorite toys or arrange a racing track for cars. An abundance of light will take care of the student’s eyes if the study workplace is located next to the window.
Rest zone
Tall couches placed around the perimeter of the glazing are suitable for people who like to relax in a quiet environment, looking at the landscape outside the window. To create the mood in the relaxation area, you can install a large aquarium or hang a cage with birds. A partition separating the relaxation area from the common room will help you distance yourself from everyday problems.
Kitchen
Expanding a small kitchen space with a ledge will make it possible to enclose the dining area. A small kitchen will immediately become a spacious dining room with a cooking area. There is enough space for a large table for 5-6 people, a stove, a sink, a refrigerator and kitchen cabinets.
Greenhouse
A mini-kindergarten in a dedicated space is a dream come true for the owner of the apartment. A constant stream of daylight helps plants develop, so they can withstand the winter months better and bloom beautifully. The increased space will allow you to install large plants in tubs
If it's a living room
Living room combined with a balcony
| Room type | Instructions and recommendations for arrangement |
| Open plan living room | In this project, the balcony has panoramic glazing; in the large semicircular bay window there is room for a dining area and a spacious living room. The highlight of the interior, which plays up the bay window, is the round ceiling rosette. In addition, rounded sofas and an oval table have the same shape. |
| Open living room in neo-futur style | A living room with complex shapes, unusual designer light and spectacular textiles was combined with a balcony to create a round dining area. Its shape is emphasized by the line of the suspended ceiling and floor. |
| Living room in classic style | The bay window part is given over to the sofa, which is placed with its back to the window. Due to this, we got an excellent overview of the main part of the room and a great place for reading. |
| Black and white living room | The spacious bay window was separated with furniture and light, creating a dining area in it. |
Moving the dining area to the bay window in the living room
How to optimally glaze a balcony with a rounded parapet
The main difficulty in installing window systems on bay-type balconies is the combination of individual frames at an angle. A broken extension line requires additional calculations and the installation of unusual connecting profiles - corner interframe elements.
Such elements must be ordered separately according to individual sketches. A custom solution increases the cost of the structure.
The glazing of bay windows is carried out according to a standard scheme, unlike installing frames on a straight surface, only in joining adjacent elements at an angle.
The extension makes it possible to glaze along the perimeter of the broken line of the projection. The correct placement of PVC frames provides the room with sunlight better than direct glazing. Therefore, all edges of the building need to be glazed.
Semicircular balconies are a tribute to modern fashion, with a claim to elite housing. What these building elements are, how they are glazed, how they are insulated, protected from dampness and finished, we will look at in this article.
It is almost impossible to see semicircular balconies in old standard high-rise buildings. This is a decoration of modern new buildings, mainly country houses. Its goal is not to create a warehouse of unnecessary things, but to decorate the house and arrange a beautiful room for a pleasant stay with a view of nature.
There are two main types of radius balconies:
- Hinged is when the structure protrudes beyond the façade.
- An independent element supported by columns.
In the first case, the bearing capacity of the base is most important. In the second case, a complex option involves significant investments, but this is the price for an unusually impressive home design. A semicircular independent balcony can withstand the heaviest glazing and has a high load-bearing capacity. In any case, its design requires painstaking work by architects and designers. Careful consideration of all the nuances of construction and finishing is required, including complex glazing along the curved parapet.
Advantages and disadvantages
The bay window projection in individual housing construction is widely used in projects of cottage-type country houses, mansions, dachas, and low-rise apartment buildings for several families. Houses using a bay window are built from any building materials; they can be brick, block (aerated concrete, gas silicate, slag concrete), wooden from logs or timber, framed from panels, SIP panels. You can build a one-story house with a bay window or place a ledge on all floors of a multi-story building, making a separate roof or connecting it with the roof of an attic building into a single covering. In the case when they plan to use the attic space for living and other domestic purposes (workshop, office), they build a house with a bay window and an attic, which allows increasing the illumination and area of the attic.
Bay window on one and all floors
The use of a bay window balcony on the facade of a building has the following advantages:
- The area of the living space increases - furniture and other home furnishings are placed in the niche; additional space of complex shape allows you to allocate a separate area in the living room for relaxation and eating.
- The outside of the house takes on an original appearance and looks much more interesting and aesthetically pleasing from a design point of view than a rectangular box with smooth walls.
- A bay window has a larger area compared to conventional rectangular frames located in one plane - this layout helps to increase illumination in the adjacent room.
- The ledge is convenient from a safety point of view and is more functional than a regular window - being in a bay window it is convenient to view the side walls of your own house and the territory of a plot of a much larger area than through a rectangular opening.
- A niche of an unusual shape gives a huge scope for design imagination and allows you to implement many interesting solutions for its arrangement, increasing the functionality and decorativeness of the room.
- A bay window in a house partially reduces the cost of external finishing of the building - less plaster, paint, external building and finishing materials (siding, clinker, stone, brick) are used to cover and further repair the facade.
Bay window on the corner and facade
In addition to the advantages, the bay window also has disadvantages:
- During construction, it is more expensive than a standard window opening - you will have to remove the floor slabs beyond the perimeter of the house, install package glazing, and attach a roof covering the entire structure on top.
- Extensive window frames have a higher thermal conductivity than the insulated wall of the house, so more thermal energy will be needed to heat the room; often a heated floor is installed in the area or a heating radiator is hung on the wall under the window.
- Brick, wooden, block houses made of timber with a bay window shrink, while the window frames are located outside its perimeter and can be deformed when the foundation is lowered.
- Problems with heating will arise if, for example, a two-story house with a bay window is built, and the ledge is located on the top floor, while the floor slab extends beyond the plane of the wall to the outside. If the project does not provide for a warm floor with water heating in the bay window area, it will cool down in the cold, which will make it uncomfortable for a person to be in this place.
- Plastic, wooden or aluminum frames with double-glazed windows in the bay window require periodic preventive maintenance; during operation they have to be adjusted, seals changed, and fittings lubricated.
Interior design of the bay window - office, living room
Semicircular balcony in an apartment and a country house
In modern multi-storey new buildings you can already see radius balconies, as a tribute to fashion. Sometimes they are very different. In luxury housing, stylized as a palace era, you can see almost round balconies with columns and stucco. In typical high-rise buildings, radius balconies are more modest; most often they are curved, elongated parapets without any special pretensions in terms of decor. Usually this is a semicircular loggia in “candle” houses. The ability to change parapets in multi-storey buildings is practically reduced to a minimum. Different options are allowed only in the choice of glazing.
Individual construction provides every opportunity to arrange a semicircular balcony of any non-standard shape. When designing a house, the owner can arbitrarily order the shape and area of such a balcony, choose glazing and finishing in his own way. For a semicircular balcony to be comfortable, it must be properly glazed and beautifully decorated. Some of this work can be done independently, while some can only be trusted by professional builders.
Features of buildings with attics and terraces
The design of the premises allows for a total area of 161.16 square meters of rooms with a residential area of up to eighty meters. There will be five rooms, of which four are bedrooms. The ground floor accommodates: garage (18.54), boiler room or gas boiler room (4.92), huge porch (22.53), hall (7.06), bathroom (3.02), kitchen (7.32), guest room (8.37). On the ground floor there are also two large rooms: a living room (25.08), a hall-dining room (22.01).
Note!
Do-it-yourself porch to the house - the best projects and construction ideas (125 photos of new products)
DIY brick barbecue: diagrams, drawings, photos, dimensions. Review of simple and complex structures on a summer cottage!- Do-it-yourself tandoor made of brick: ready-made drawings, dimensions, step-by-step instructions + 100 photo ideas
The attic and terrace accommodate: two versions, three bedrooms - 17.33 (24.80), 14.08 (20.10), 14.60 (20.90), three balconies, all with bedrooms 0.66 (2.20), 0.96 (3.12), 0.94 (3.10), bathroom 8.78 ( 12.50), hall 5.11. On the balconies, full-height glass doors to the floor gracefully open outwards, wood trim due to the bay window. The convenience of the layout allows a staircase to the attic to be attached to the main blank wall of the garage in the middle part of the house.
The design of the bay window on the outside of the house allows you to create two closed walls for a voluminous porch of the central entrance. One side is adjacent to the bay window, the second part is closed by the blank wall of the garage. When finishing with wood on top, brick or clinker 0.5-1.0 m below, it decorates the appearance of the house beyond recognition.
Radius glazing of balconies
In semicircular rooms, several options for non-standard glazing are used. They are divided into warm or cold, frameless or profile, supported on a parapet or panoramic. But the main difference: these are chordates or bays. The last two classification options depend on the glass and the geometry of the window profiles.
Chord glazing gets its name from the geometric term “chord”. This is a segment connecting two points on the parapet. For such glazing, standard, even glass is used; they are simply joined at the desired angle. Aluminum or PVC profiles are used as frames.
However, the advantages of such radius glazing are limited only by a more affordable price and protection from bad weather. Disadvantages such as poor thermal insulation of the room, insufficient strength of butt joints and unattractive appearance force many to abandon this type of glazing. The design looks rough; the roundness of the parapet is almost invisible behind the mass of polygons.
Bay window glazing is considered more practical, in which special profiles are used, in which rectangular glasses are also connected. However, the design uses a round reinforced pipe, which visually smoothes out all corners while simultaneously strengthening the structure. Depending on the number of air chambers inside the profiles, bay windows can be warm or cold.
Radius glazing is considered the most aesthetic. In this case, thick tempered glass is bent at the manufacturer strictly according to the shape of the curved parapet. They are mounted without profile frames, they look airy, and they do not require periodic repairs or service. Radius glazing, in principle, cannot be warm. Depending on the complexity of the individual order, its production takes from 1 to 2 weeks.
Houses made of timber
- A hut of one hundred, one hundred and fifty, two hundred, two hundred and fifty, three hundred, four hundred, five hundred square meters.
- Houses with a swimming pool.
- Buildings with a basement floor.
- Individual projects with a winter garden, garage, attics.
Despite the small number of floors, dimensions, and total area (up to 66 m2), the house overlooking the reservoirs received a beautiful view. With the dimensions of the building being 9900x9400 mm, the height of the house being 4.4 and ceilings up to 2.7 m, all rooms look fascinating. This half residential building is intended for bathing and recreation.
No less interesting is a variant of the Rg4942 project - a house with a bay window and an attic, plus a terrace. A residential building with dimensions of 12340x14640 mm will fit perfectly into the landscape of any corner of the nature of the Black Earth Region, central Russia. The foundations are made as strip foundations, using FBS blocks: 18-5-6, 9-5-6, 9-5-6. External walls - timber 200x200x1500-6000 mm, aerated concrete blocks with insulation (APR). Decorating the house with wood, clinker or German brick.
The floors of the garage and boiler room are soil with crushed stone drainage, ASG. The floors of the first floor building and interfloor ceilings are wood. The roof is made - a four-pitched roof with a bay window, the roof is covered with metal tiles in sheet sizes of your choice. Windows are mounted mainly from metal plastic and noble wood.
Heat and waterproofing, choice of materials and installation difficulties
The landscaping and installation of the floor and ceiling of semicircular balconies is basically identical to the work in rectangular rooms, but there are still some nuances. Firstly, for semicircular balconies you need to choose flexible thermal insulation and waterproofing materials. Mineral wool, sprayed polyurethane foam, and extruded polystyrene foam are excellent for insulation. The foam will be difficult to join and will have to be cut often. The best waterproofing materials are penofol, foilisolon, and vapor-permeable membranes. For sheathing, you can use plasterboard, which bends well when wet.
The installation of lathing for thermal insulation and cladding will require special care and patience; you will have to cut the bars for a long time and a lot in order to fit them as closely as possible to the shape of the parapet. Moreover, the ceilings, walls and floor of the semicircular balcony will require insulation and cladding. There will be a lot of waste of both lining and finishing materials. If you obviously don’t have enough patience and time for all this, then it’s better to entrust this work to professionals. In addition, for such work you will need a professional tool so that the result of your hard work does not look clumsy.
Bay window in the children's room
A bay window in a children's room can be decorated in a very interesting and unusual way. This space will be decorated with figurines of fairy-tale characters, doll houses, and toy furniture. Unusual paintings and decorations will create a separate magical world in which it will be fun to play and come up with unusual stories. Every day the bay window can change its purpose - today it is a doll's living room, tomorrow it is a racing track, the day after tomorrow it is a magical forest.
When the child grows up, you can turn the bay window into a work area. In a naturally lit space, you can do homework, draw, read books, without additional harm to the child’s vision.
Semicircular balcony design
But if you still intend to carry out insulation, waterproofing and other work yourself, and the complex finishing of a complex semicircular balcony does not scare you... Then immediately take note that you will have to abandon rigid finishing materials. Including large stones, tiles, wooden or plastic lining, rigid sheet material.
The best choice would be plaster, painting over it or wallpaper. If a strict semicircular part is not planned, then with chord glazing technology you can work with tiles or lining, as well as PVC or MDF panels.
Thus, a semicircular parapet, while creating serious difficulties during rough finishing, ultimately allows for a completely non-standard design and arrangement of a semicircular balcony in a special house.
Options for one and a half storey houses made of timber
A slight modification of the standard series allows you to create two versions of the bay window in a private house: RK-123, RK-22.
Note!
- How to make a gate with a wicket with your own hands: step-by-step instructions, drawings, design dimensions, design, assembly and installation
- Veranda attached to the house - 150 photos of beautiful and practical DIY options
- Do-it-yourself greenhouse - a review of the best ideas on how to build a good greenhouse on a summer cottage (80 photo ideas)
On the dimensions of the strip, screw foundation, an original design emerges - a house made of timber 11000x14000 mm, a cottage of the same size on one and a half floors. The walls are laid with timber 150x150x6000-4500-1500.
Ideas for using additional bay window spaces
The fact that the room has a bay window provides an additional advantage in the functional use of a particular room.
Study
If this is a work office, you can place a desk for work in the bay window. A variety of low cabinets with shelves and drawers, located under the window sills of window openings, will provide additional comfort and convenience for work. The ability to make do with natural sunlight will provide the ability to do without the use of electric lamps during the day, which will save money and protect your eyes.
Kitchen
A bay window in the kitchen can be used to accommodate the work area needed for cooking. The plane of the desktop can act as a wide window sill. Under the work table you can place drawers and shelves for storing kitchen equipment and utensils. If space allows, another option for using a bay window is to place a round or rectangular dining table and chairs in this space. Along the outer wall you can place a sofa-chest with a soft seat, repeating the configuration of the bay window.
Children's room
A room with a bay window is well suited for a children's room. For younger children, a play area is arranged in the bay window area. There you can permanently place doll houses, a railway, and other games that require the allocation of a large area. After the children grow up, an area for work and rest is also set up there - a place to do homework, place a computer, music center, and television.
Living room
Sometimes the bay window has a room that houses the living room. In this case, you can place a relaxation area with soft sofas, armchairs, and low tables. The semi-circular seating arrangement is ideal for accommodating guests while watching videos using the home theater system. The same space can be decorated with decorative trellises and climbing flowers, aquariums with fish, and cages with songbirds.
Beneficial use of bay window space
The symmetry axes of bay windows are usually located in the middle of the structure, but asymmetrical solutions are also found. Window openings are usually installed in protruding edges. And as a result of the increased window area in comparison with conventional façade glazing, more sunlight enters the room with a bay window.
A room with a bay window in itself has a visual division of the room into zones. One of them is a room as if it had a regular rectangle shape. And the second zone is formed by the additional area of the bay window protruding beyond the façade. Depending on the overall purpose of the room and the size of this additional space, it can be used to accommodate either work areas or rest and relaxation areas.
Historical excursion
Parts of buildings resembling bay windows can already be found in ancient palace or church buildings of ancient Egypt, Persia, Greece, and Rome. These structural elements are very widely used in the architecture of Orthodox churches. For example, such parts as the altar apse or side chapels, expanding the space of the temple and increasing its area.
Russian architects of the late 19th and early 20th centuries liked to use buildings with bay windows. Very often, the uppermost bay window of such a building ended with an ordinary open balcony. The corners of buildings with sides belonging to adjacent streets were decorated with round bay windows, the roof of which was crowned with various decorative turrets.
Bay window design methods
A characteristic feature of the installation of a bay window is the change in the internal space of the room. In a room expanded in this way, additional work areas are created or it is completely transformed.
Types of design of bay windows:
The bathroom is no exception to the use of a bay window, the area of which can be increased in such an affordable way.
Advantages and benefits of rooms with bay windows
Premises with bay windows are practically free of any disadvantages. They have additional area and space compared to conventional rectangular rooms. This allows you to decorate these places in accordance with your tastes and preferences, as well as make your home brighter, as well as quite original and unique. However, it should be noted that sometimes in very old residential buildings with worn-out facade walls and unacceptable subsidence and distortions - to reduce loads, including cantilever ones, bay windows may be subject to partial or complete disassembly, which allows for a short time to extend the life of the building to its major repairs and reconstruction or demolition.
Source
