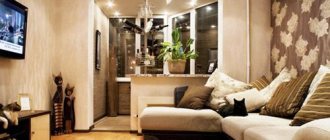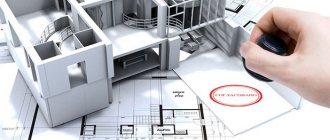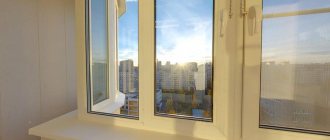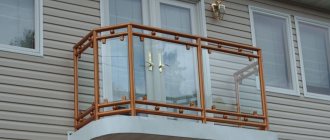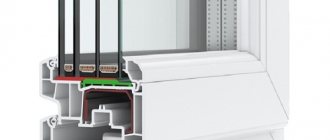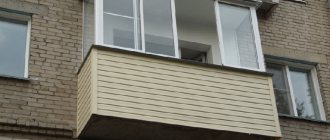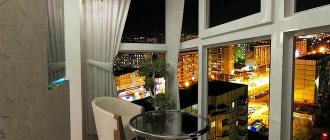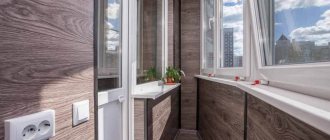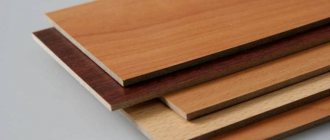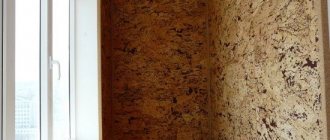In addition, it should be noted that panoramic windows are not suitable for glazing in such houses. As a rule, such houses are built with a view of the city landscape. Panoramic glazing will only provide an overview of the balcony for prying eyes.
Architectural features
There are three variations of the unusual shape of p-44 balconies along the perimeter of the floor, thanks to which they received beautiful names:
1. Boot p-44t - has a zigzag shape of an external fence with three planes, the length of which is 240, 100 and 40 centimeters, and the combined floor area of the balcony and loggia is about 7 square meters;
2. Boat - the perimeter includes two outer planes 185 and 175 centimeters long, located at an angle; the loggia floor area can vary from 2.3 square meters. m. up to 2.9 sq. m.
3. Iron - has the shape of an external fence, similar to a boat, with the same length dimensions of two planes protruding forward, but differs in the shape of the floor perimeter, a smaller angle between the planes and a larger floor area, which is 4.2 - 4.8 square meters. m.
The height from the fence is standard for all - 140 cm. Since the planes of the “boat” and “iron” parapets are the same (the difference is only in the degree of angle), their glazing area will also not differ.
Another feature of the glazing of p-44 loggias is the presence in Soviet-built houses of fire escapes and a hatch fenced with a metal shield, which also complicates the arrangement process, especially if it is necessary to build a parapet under a fairly heavy window system made of PVC profiles.
Regardless of the shape, the glazing of a balcony in a house of the p-44 series can be cold or warm. The decision to use one method or another is made by the owners for reasons of further use of the loggia.
We wisely save 15,000 rubles. on double glazed windows
First of all, we installed plastic glazing from Rehau. The profile chosen was Blitz, 60 mm wide. The glass unit was installed 32 mm, with three glasses. This is not the thickest glazing to combine, but due to its small area it is sufficient.
In terms of money, the owner won about 15,000 rubles when compared, for example, with Rehau Sib (thickness 70 mm, double-glazed window 42 mm). There was also a small discount on volume; turnkey glazing of a boot cost about 56,000 rubles.
The installation was carried out using an interesting technology - we call it iron installation. Its essence is that you get endless reliability and accuracy when installing double-glazed windows. You can learn more about this technology here.
Here is a photo of the finished glazing.
Cold glazing
If you do not intend to use the balcony space as additional living space, but want to protect it from bad weather and noise, then it is quite logical to glaze the p-44 loggia cold.
To do this, it is rational to use windows with an aluminum profile, a solid welded structure with a single-chamber double-glazed window, or windows with hinged and solid wooden frames. The temperature difference with the street temperature in this case will be 5-7 degrees.
When cold glazing a balcony with aluminum profiles, sliding frames are most often used.
Advantages of such a system:
After cold glazing of the p-44 balcony, its inside must be finished with moisture-resistant materials, because they will be subject to temperature changes due to the weak tightness of this window system. Plastic panels or wooden lining work well.
Features of warm glazing
For warm glazing, window systems with PVC profiles are best suited. Such windows with double-glazed windows retain heat well, have excellent thermal insulation and tightness.
The difficulty of carrying out the necessary work for warm glazing lies in the need to close all three sides, on each of which a separate double-glazed window will be installed. When each glass unit is fastened to the one next to it, a surface of two adjacent frames is formed at the junction.
Since the usual PVC window frame is quite wide, this significantly reduces the flow of light transmitted to the loggia. Therefore, for the “pawn” it is necessary to select designs with a reliable but narrow profile, which some modern manufacturers have today.
Maintaining tightness at their joints is also an important aspect for the balcony-boot p44. Taking into account the fact that balcony fencing could be made of various materials: brick, concrete, steel and even mixed materials, before installing plastic windows you need to make sure of the strength of the existing fencing, since a plastic system with double-glazed windows has a significant mass.
Warm glazing of balconies p-44t of the “boot” type, due to the large area of the loggia, is excellent for increasing the usable area of a room, or creating a full-fledged work office in its space.
In the first case, it will be necessary to dismantle the balcony block between the room and the loggia. In both cases, complete sealing of the internal area is required. To do this, it is necessary to insulate the loggia p-44t, which is usually done using foam blocks, penoplex, foil foam and finishing materials.
Insulation of a zigzag loggia
Despite the curved shape of the parapet, installing plastic windows and insulating them allows you to expand the functionality of the balcony space.
To insulate a balcony p-44 you will need:
The external cladding of a boat-balcony is usually made of tiles, which fit perfectly into the overall design of the facade.
Dimensions of the window unit (window + door)
The dimensions of the balcony block are shown below in real proportion. These dimensions may vary slightly. As a rule, measurers choose numbers larger than those on the drawing by 50 mm.
The door dimensions are 2200 mm in height and 630 mm in width. The window dimensions are 1397 mm high and 1521 mm wide.
The area of the balcony block is 3.51 m2. Of these, the window surface is 2.12 m2, the door surface is 1.39 m2.
Glazing with extension
In a “pawn” with a zigzag balcony, you can carry out the removal of the loggia in three options:
When removed, the width of the window sill increases by 10-35 cm, depending on the expansion option. Window sills are secured with special brackets made of metal. Wardrobes are built into the resulting additional space.
The protrusion towards the street, which has a “boot”, can also be equipped with a full-height cabinet or a bedside table up to the level of the window sill. This is very practical and convenient - after all, they will fit a bunch of necessary things that take up space in the apartment.
Taking into account the complexities and features of glazing balconies in houses of the p-44t series, it is better to entrust the work to specialists from a trusted company - this will guarantee high quality, tightness and durability of the entire structure.
In addition, professionals have already worked out a lot of glazing options and will be able to offer interesting ideas so that the loggia best meets the wishes of its owner, be it a separate cozy office, a room for relaxation or sports, or the necessary square meters in addition to a room or kitchen.
Source
Insulation of loggia boot p44, balcony iron (iron) p44t and boat
Windows Prof >> Everything about balconies and loggias >> Balconies and loggias in houses P 44, P44t: “boot”, “iron” and “boat”
Balconies “iron” are called loggias adjacent to the apartments of houses P44t. This type of multi-apartment buildings is the next generation in the P44 series of panel houses. Such apartments have higher ceilings and improved external thermal insulation. This series of houses is so popular that it continues to be used in construction to this day. Therefore, insulating a balcony of a non-standard size will not cease to be relevant.
Distinctive features of balconies in houses p44t
Apartments in 44t buildings have several types of balconies:
A “boat” is an oblong loggia with an area of 2.9 square meters. Such balconies are part of one-room and two-room apartments, they have access to a large room, as well as a common wall with the “boot” loggia of the neighboring apartment.
The “boot” balcony got its name from its visual resemblance to this type of shoe. It is a corner part of two- and three-room apartments, connected to large rooms. The area of the loggia is 4.3 square meters.
“Iron” is a trapezoidal balcony adjacent to small rooms in two-room and three-room apartments. Area 4.2 square meters.
Plan of apartments with “iron” balconies
Glazing of a balcony in a house P44T
Balcony glazing is an important stage in insulation, regardless of the use of the room as part of an apartment or an autonomous facility. You can choose warm or cold glazing type. For the first, sealed double-glazed windows with sound insulation for two or more chambers are suitable; for the second, a good aluminum profile or single-chamber double-glazed window is sufficient. With each option, it is worth paying attention to some of the nuances that accompany the glazing of balconies in houses of the p44t series.
The “boat” stretches across the width of the entire room, but the loggia itself is quite narrow. The minimum width is 0.4 meters, and the maximum is 0.9 meters. Such dimensions make the use of wide casement windows undesirable, since using them will not be convenient. It is better to use a sliding glazing mechanism in that part of the balcony where the wall runs parallel to the wall of the apartment room. Such wide windows with a minimum number of frames will let in a lot of light.
Also a good option would be small-width double-glazed windows with any opening mechanism. A large number of frames will limit the amount of sunlight entering the room.
To insulate the “Boot”, it is necessary to accurately calculate the glazing scheme. The part of the loggia where the “toe of the boot” is located is small in size and of non-standard shape. At its narrowest point, the wall reaches 40 cm, so wide windows can only be installed in the part where the balcony parapet is parallel to the wall of the main room.
It is possible to use a sliding mechanism in the long part of the parapet, but in the “toe of the boot” this will be difficult to do, so you should choose the option with a small hinged window.
“Iron” is the most successful field for imagination in glazing. Thanks to the large width and two simple lines of the parapet, it is possible to install any type of double-glazed windows and use all types of window opening mechanisms.
Balconies in P44T houses are designed for heavy loads, so you can safely choose any material for glazing. Wood, plastic, aluminum (for more details, see the article “aluminum glazing of loggias”) - the loggia will support any frame.
Caring for children and helping parents
Next we made the threshold. Most people on p44t boots make the threshold in the form of a step. But in our case, small children could get caught on it. That's why we made a sloping threshold. Even if the child falls, he will not encounter an acute angle on the way.
A warm film floor from a well-known Korean manufacturer was installed on the floor. Its power is 220 watts per meter, it is equipped with a thermostat on which you can set any temperature up to 40 degrees. By the way, the heated floor was a gift and thanks to this the customer saved 8,000 rubles.
On top it was covered with class 32 laminate, which allows for wet cleaning. The customer did not have to go to the store himself. We arrived there, took photos and sent them online to Viber. All that remained was to choose. It’s easy for us and convenient for you.
Insulation techniques
The insulation of a balcony depends on the quality in which it will be used. A loggia can serve as a stand-alone room, or it can become part of a room (for more details, see the article “Combining a loggia with a room”). Be cool or warm.
Cold glazing, minimal insulation
In order for the loggia to serve as a winter garden, a summer greenhouse, a place for drying clothes (for more details, see the article “clothes dryer for the balcony”) and storing things, you don’t need a lot of materials. It is enough to make cosmetic repairs to the loggia, if necessary, and minimally insulate the loggia using penofol - this is an elastic, elastic material. In this case, the temperature on the balcony will only differ by 5-6 degrees from the temperature outside.
In order to constantly have a positive temperature on the balcony, it is necessary to foam all the joints of the slabs, walls, and floors. After this, enclose all surfaces with Izolon, an insulating material similar in properties to Penofol. You can finish with minimal decorative finishing - linoleum on the floor (details in the article “linoleum on the balcony”), plastic slabs on the walls and ceiling (details in the article “covering the balcony with plastic panels”).
This is the most budget-friendly method of insulation, which takes up the least amount of usable space, about 25 mm over the entire area. For a “boat” this option will be the best.
Maximum insulation
If you plan to store things on the loggia of the 44t series (read the article “storage system on the loggia”) that require a warmer room, then you should choose several types of insulation for finishing. This is necessary because not only the walls, but the ceiling and floor must be warm (more information on “floor insulation on the balcony”).
Such measures are necessary because heating can be removed to non-residential parts of the apartment only after agreement with the competent authorities, which leads not only to time costs, but also financial costs - ordering a project, accompanying documentation, permits. (
Selection of materials
To expand the functional space of the apartment, you must first insulate the balcony. For these purposes, various types of thermal insulation materials are used. As an additional measure, a “warm” floor is installed. Particular attention is paid to the decoration of the room. For interior wall decoration use:
Covering the room with clapboard will be the final stage of surface treatment. In this case, you can use your imagination only when choosing a color. Cladding with plasterboard will allow you to subsequently wallpaper the walls to your liking. Cork finishing is the most expensive and environmentally friendly. On brick balconies, sometimes the walls are left in their original form. Modern room design often offers this idea as an original solution. The brick is processed in a special way: leveled, primed and painted. Such a brick wall will become a decorative element in itself. In this case, the texture of the brick can be made perfectly smooth, rough, or a harmonious combination of different types of textures and colors. A photo gallery in metal frames or a series of abstract paintings will look great on a rough surface.
The following materials are used to finish the floor:
Carpet and linoleum are used for balcony structures that do not allow for heavy weighting. Laminate looks richer, but the cost is one step higher than other materials. For the ceiling, it is best to choose lightweight materials with a decorative function. The practice of using suspended ceilings is widespread.
Important! Don't forget about the exterior decoration. It will not only make your balcony beautiful from the street side, but will also additionally insulate it. The best option for these purposes are corrugated sheets.
Options for transforming a balcony for houses of type 44t
Isolated room
The “boat” is suitable for stretching ropes for drying (for more details, see the article “clothes lines for the balcony”), the entire length of the loggia will fit sheets and duvet covers, even from a Euro set, which is 220 cm. The narrowest part of the loggia can be used for a cabinet and shelves for products or of things. A section of shelves can be found in any furniture store, but a small cabinet for a loggia will need to be ordered according to individual measurements.
The “boot” has an irregular shape, which seems like a disadvantage, but when arranging storage spaces, it can be turned into an advantage. This unique niche can be used for shelves on the balcony or a rack. With this option, you can save on double-glazed windows and replace the window with a plastic sealed plug.
Another option for turning an awkward shape into a useful space is a door. Thus, the niche is converted into a cabinet for storing large items.
In the toe of the “Boot” you can place a spacious cabinet, so you don’t have to give up part of the windows.
In the unused part of both “Boats” and “Iron” you can arrange a recreation area for one or two people.
The “Iron” balcony has the most space for alterations; its shape allows you to arrange a separate room on the balcony, such as a study. To do this, it is not necessary to combine the space with the living room; it is enough to install all the necessary furniture.
Combined space
If the loggia is warm enough, then it can be attached to the living room to increase the living space. This is often done in houses of the p44t series, because the rooms in them do not even reach 20 square meters, and some are 12, a large number of load-bearing walls does not allow remodeling the apartment in any other way. The layout of the “Iron” and the 44t boat will hardly allow you to arrange a comfortable extra bed on the balcony, but it is suitable as a work area or a place to relax.
A workshop or workplace on the balcony can now be arranged using the “Boat”. Its narrow part can be used for a non-standard desktop using window sills. Furniture will need to be made to order; standard furniture will not fit the small width of a small corner.
If the “Boat” is part of a children’s room, then for the little owner you can also arrange a study or an area for creativity, using the wide side. If the field is warm enough, you can also place a play area.
The attached “Iron” can also be used as a housekeeping area. Its dimensions are quite suitable for a drawer with things and an ironing board.
If the attached loggia is part of the bedroom, then pleasant twilight will provide additional comfort. In order not to steal precious space with cornices and thick curtains on the floor, you can use a special film when glazing the balcony, or roller blinds with a blackout system for each section of the double-glazed window. You can also hide the entire balcony behind a cornice and long curtains, dividing the space when necessary. Read more in the article “How to close windows on a balcony from the sun.”
Drywall
Then we covered the entire surface with green, moisture-resistant plasterboard from Knauf. Its thickness is 12.5 mm - we don’t even use 9 mm plasterboard on the ceiling (too thin). Thick, proven drywall is a guarantee of long service life.
Previously, we offered customers gray drywall to save a little on the price (about 1,800 rubles) so the room would be warm. Now we put green for the price of gray and don’t bother people’s heads with unnecessary questions.
The price of finishing the attached loggiaInitially, the measurer calculated somewhere around 65,000 rubles.
- for rough finishing
- dismantling the nut and quarters
- per tabletop
But the customers also ordered putty and painting, and then a shoe cabinet and a cabinet for their second loggia.
And the price dropped to a ridiculous 49,000 rubles.
Helpful information
All information will also be useful to owners of apartments in houses of the p44k series. Their layout includes “Boots” and “Irons” of sizes other than 44t, as well as indoor rooms. There are only “Boats”; these loggias have become rectangular, with an area of 3.5 square meters. Such dimensions and shape significantly expanded the possibilities of operation and simplified finishing. The peculiarity of the loggia is a corner with vents, a blank wall with small windows under the ceiling laid out in the plan.
Source
| Type of construction, cost | Insulation, cost | Finishing with floor, cost | Turnkey price |
| Warm option RUB 56,100 | Penoplex, penofol RUB 14,350 | Plastic RUR 27,200 | Turnkey RUB 97,650 |
| Cold version 44,700 rub. | Penofol RUR 5,950 | Plastic RUR 27,200 | Turnkey RUR 77,850 |
