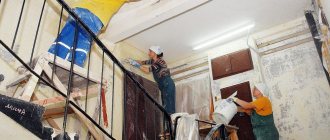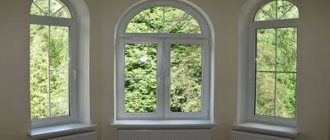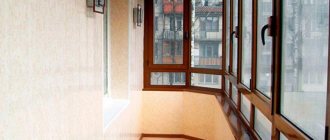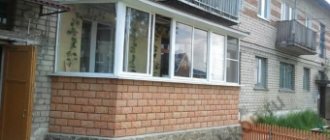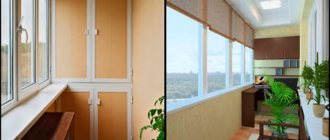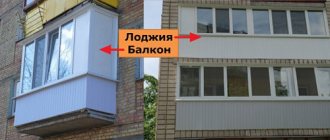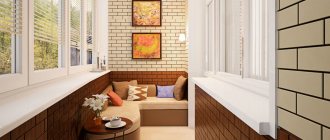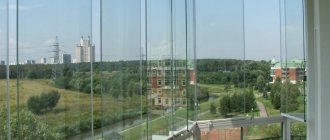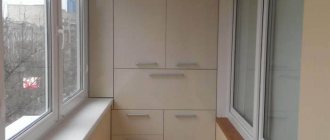How is responsibility distributed?
The management company is responsible for the condition of balcony slabs and fences. It is she who must organize work to strengthen worn structures and conduct regular monitoring of balcony slabs.
The owner of the apartment, in turn, is obliged to monitor the condition of the fences - paint the railings and metal parts of the structure to protect them from rust.
For example, the balcony slab is in disrepair. Residents have repeatedly demanded in writing that the service organization strengthen the structure. In this case, the management company will bear responsibility for the collapse of the balcony. But if it is proven that the balcony collapsed as a result of installed double-glazed windows, then the owner will have to pay for the damage.
As for repairs, all work related to common property is carried out by the management company. But the apartment owner himself must change or install new glazing and flooring.
The exception is the fencing of common balconies (for example, in dormitories) and the roof of the house, which simultaneously serves as a canopy for loggias on the upper floors. The management organization is responsible for their repair.
Extending the balcony
The home area can be increased by expanding the space on the balcony, since in old houses this is a rather small room. This situation especially applies to “Stalin” and “Khrushchev” buildings. They contain loggias with parameters of 1.7 by 1 m. In this case, it is very difficult to use the space as a living space.
Such balconies are only suitable for storing some old things or preservation. To get out of the situation, you will need to increase the balcony. There are two main ways:
- Removal of glazing.
- Slab expansion.
You can increase the size of the balcony if you move the glazing along the parapet. In this case, the actual space becomes larger, but what appears in the documents remains the same. This method does not require permission.
A more complex way is to increase the perimeter of the load-bearing slab (by a maximum of 30%). Its disadvantage is that permission to change the design is quite difficult to obtain.
Removal of glazing
Before starting work on removing the glazing, it is necessary to check the condition of the parapet. It is often made from a monolithic reinforced concrete slab. In this case, you will need to purchase or make your own triangles from steel corners. They are placed at a distance of 30 cm from each other. The extreme points are connected by a channel, the end of which should rest against the wall.
There are also balconies where the parapet is made in the form of a metal fence. In this case, the procedure is as follows:
- The main part of the parapet is dismantled. It is necessary to leave only those elements that touch the balcony slab.
- Square pipes are installed vertically on the slab at a distance of 30-40 cm. The height should be approximately 1 meter.
- A metal plate is welded underneath around the perimeter, in which holes are made for anchors.
- The top trim is performed using a channel. To the ends of this element you need to weld paws intended for fastening to the wall.
After removing the parapet, similar work is done with the ceiling. Metal corners need to be attached to the wall (the distance should be kept within 40-45 cm) . The ends are tied at the same level as the balcony slab . After this, galvanized flashings are installed and all seams are sealed. If required, you can insulate the roof using mineral wool. At the last stage, the balcony is glazed.
Slab expansion
Before implementing a project, it is imperative that experts confirm its safety and feasibility. They also issue permission to expand the slab. Before starting work, the old parapet is dismantled. Further algorithm of actions:
- Mark the balcony slab around the perimeter. Marks should be placed at a distance of 0.5 m.
- Channels are installed according to the markings and secured with anchors in increments of 20 cm.
- The ends are tied with a thick metal plate or corner.
- The heels are mounted, which should be located towards the wall.
- Metal posts are welded along the contour of the trim. It is better to use a rectangular pipe. An inverted channel is fixed to these racks.
- The corners on which the ebb will be placed are mounted.
- All seams are sealed.
- The metal frame is being covered.
For comfortable use of the balcony in winter, it is advisable to insulate it. You can use mineral wool or polystyrene foam.
What redevelopment is legal?
According to the law, any redevelopment of the balcony, requiring changes to the technical passport of the apartment, refers to reconstruction (Article 25 of the Housing Code of the Russian Federation). And it requires not only the approval of regulatory authorities, but also the consent of all home owners.
Firstly, during redevelopment, the purpose of the balcony changes: from non-residential premises to residential ones. Accordingly, the total area of the apartment changes. Secondly, during redevelopment, the block located under the window is dismantled, and this is already a reconstruction of the building’s facade.
And if the window block is part of a load-bearing wall (brick, block houses), then it is prohibited to move or dismantle it. As well as placing central heating radiators on a balcony or loggia is a violation of the thermal circuit of an apartment building.
The only acceptable option is to dismantle the window and door units and install transparent double-glazed windows of any type strictly in this place. Hinged or sliding "French" doors. In this case, the following requirements are imposed on the design:
- the glass unit must be double glazed;
- the guides should be located at the top and bottom.
Glass partitions consisting of one glass, installed without guides, will not pass inspection by the Housing Inspectorate. And it will not be possible to legitimize such redevelopment (for example, when selling an apartment).
Important: when remodeling, you cannot dismantle the threshold on the balcony, since it is the threshold that holds the balcony slab and performs a heat-insulating function.
Collision
From the presented list it is clear that there is a conflict on the question of whether the balcony is included in the total area of the apartment.
The Housing Code of the Russian Federation directly indicates that these additional premises do not participate in the formation of the general living space.
Building codes contain the opposite position: loggias and balconies participate in the formation of the total area of housing, but only if reduction factors are applied to them.
Such contradictions arose because the Housing Code of the Russian Federation establishes and defines the relationship between the service company and the owner of the apartment, and construction standards are aimed at regulating the relationship between the shareholder and the developer.
Extension of a balcony on the first floor
Possible, but will require coordination with regulatory authorities, administration and the department of architecture. Along with the package of documents, you must provide a redevelopment project, which is best ordered from a licensed design office. The procedure is long and can take up to 1.5 months.
Construction can begin only after obtaining permits. The compliance of the extension with all standards must be confirmed by a specially created commission, which includes representatives of regulatory authorities. Afterwards, with a signed acceptance certificate, you can contact the BTI to make changes to the apartment’s registration certificate.
You cannot attach a balcony in the following cases:
- if the house is located on the main street, in the historical part of the city, and is an architectural monument;
- if the redevelopment will affect the appearance of the facade or lead to its destruction;
- a balcony cannot be attached if there are utilities next to the house
An extension cannot be used to expand the area, since it is, in fact, the destruction of a load-bearing wall
Read more in the article “Balcony on the first floor“.
Payment of housing and communal services for a balcony
But when paying for housing and communal services, you need to be careful: you may find that you are also paying for a balcony, but your neighbors or friends are not. Why did this happen? Utility organizations, focusing on the Housing Code of the Russian Federation, count the rent in the receipt in accordance with Article 15. If the area is indicated in the cadastral passport along with the balcony, nothing can be done. If you are purchasing a home, you should carefully study the transfer and acceptance certificate for the apartment: if you fill it out carefully, you will not face any extra charges in the receipt for balcony meters.
To avoid paying utility bills for a balcony when purchasing an apartment, contact our real estate agency. We will help you fill out the documents correctly, save your time and significant amounts on utility bills while living in your new home.
Installation of canopies and awnings
Requires owner consent. The issue is resolved at a general meeting, and at least 2/3 of the total number of residents must vote “for”.
As well as coordination with regulatory authorities, since:
- The installed structure makes it difficult to access the balcony slab located above the balcony. Therefore, assessing the condition and carrying out repair work is problematic.
- A metal structure not provided for by the house design can increase the load on the balcony slab and lead to its collapse, especially for old houses.
- If installed incorrectly, snow and ice usually accumulate on the visors, which, if dropped, can cause damage to cars parked below or passers-by.
Important : if the canopy on the balcony or canopy is recognized as an illegal structure, the owner of the “samostroy” will have to dismantle it.
What is a balcony and loggia
According to definitions from various dictionaries, a balcony is a protruding part of an apartment, unheated and open, although options for heated and closed balconies are also possible. A loggia is also an open space on one, two or even three sides.
In principle, both designs serve the same function, the only difference is in the design. The loggia is adjacent to the wall of the building and is one with it, and the balcony is a room protruding beyond the facade.
Recently, living space has been purchased without balconies, and later they are added. The next question is what is the function of the balcony. Is it just a non-residential extension, or is it starting to be used as a full-fledged premises?
What about smoking on your own balcony
In accordance with the Decree of the Government of the Russian Federation dated September 20, 2019, the use of open fire on balconies and loggias is prohibited. We are talking about amendments to fire safety requirements. The document caused a lot of controversy. So is it still possible to smoke on the balcony of your apartment or not?
First, the document does not clearly define what is meant by “open flame source.” Secondly, there is no direct ban on smoking either.
It turns out that you can still smoke on your personal balcony. However, there are fines for non-compliance or violation of the rules. For example, a cigarette butt thrown from a loggia will cost the apartment owner 3,000 rubles.
If it is proven that an unextinguished cigarette butt caused the fire, the owner will have to pay 5,000 rubles. In case of more severe consequences, criminal liability is possible.
Advice: although there is no direct ban on smoking on the balcony, it is better to keep matches and a lighter in the kitchen, and leave cigarette butts in a closed ashtray.
Don't forget about your neighbors. In judicial practice, there are cases where smokers were ordered to pay compensation for moral damage to non-smoking neighbors. To avoid conflicts, install hoods or additionally insulate the room.
Is the balcony included in the total area of the apartment?
When purchasing an apartment in a new building, the question often arises whether the area of balconies, loggias, and terraces is included in the total area of the apartment.
> > > > > > > > > > > > > > > > > > > > > > > > > > > > > > > > > > > > > > > > > > > > > > > > > >
This question did not arise out of nowhere, some developers do not calculate the area of a balcony at all, some calculate it with a coefficient of 0.3%, others 0.5%, and there are those who calculate balconies at the full cost per square meter.
In order to most fully approach the answer to this question, let's break it down into its components:
- What does the Housing Code of Russia say about the area of balconies and loggias;
- What is written on this issue in the Construction Norms and Rules of Russia;
- Should the area of a balcony or loggia be taken into account when the developer evaluates the cost of an apartment?
- If the area of balconies and loggias is taken into account, should it be paid in the same way as other areas, or should a reduction factor be applied?
- Is the area of the loggia or balcony included in the total area of the apartment for payment of housing and communal services.
Here's what I managed to find out:
1. Housing Code of the Russian Federation (Federal Law No. 188-FZ of December 29, 2004, as amended on July 21, 2014 N 263-FZ, dated December 29, 2014 N 485-FZ, Article 15 reads:
The total area of a residential premises consists of the sum of the area of all parts of such premises, including the area of auxiliary premises intended to satisfy citizens' household and other needs related to their residence in residential premises, with the exception of balconies, loggias, verandas and terraces .
As we see from this document, balconies, loggias, verandas and terraces are not included in the total area of the premises. The Housing Code clearly states this.
Let's consider another document that is often referred to when calculating the total area of an apartment, these are the Building Regulations.
2. Construction rules - SP 54.13330.2011 “Residential multi-apartment buildings”.
Point 2.2. The total area of an apartment is the sum of the areas of its heated rooms and premises, built-in closets, as well as unheated rooms, calculated with reduction factors established by the rules of technical inventory.
* The area of the apartment and other technical indicators, calculated for the purposes of statistical accounting and technical inventory, upon completion of construction are specified according to the rules established in the “Instructions for accounting of housing stock in the Russian Federation”, approved by Order No. 37 of 04.08.98 of the Ministry of Land Construction of Russia.
Open the above Order.
Order No. 37 of the Federal State Statistics Service dated 08/04/98. “On approval of instructions on conducting accounting of housing stock in the Russian Federation”
3.37. The total area of the apartment is determined as the sum of the areas of its premises, built-in wardrobes, as well as the areas of loggias, balconies, verandas, terraces and cold storage rooms, calculated with the following reduction factors: for loggias - 0.5, for balconies and terraces - 0.3, for verandas and cold storage rooms - 1.0.
So, SP 54.13330.2011, referring to Order No. 37, says that balconies, verandas, terraces are included in the total area of the apartment, but with a reducing factor.
The same is said in the mandatory Appendix No. 2 to SNiP 2.08.01-89. Paragraph 2 of the Appendix states “The total area of apartments should be determined as the sum of the areas of their premises, built-in wardrobes, as well as loggias, balconies, verandas, terraces and cold storage rooms, calculated with the following reduction factors: for loggias - 0.5, for balconies and terraces - 0.3, for verandas and cold storage rooms - 1.0.”
There is a discrepancy . The Housing Code states that balconies, loggias and terraces are not included in the total area of the premises, and the Building Regulations, at the same time, state that they are included in the total area, but with a reducing factor. In order to understand how to continue living with this, let’s answer the third question.
3. Should the area of a balcony or loggia be taken into account when the developer assesses the cost of an apartment?
The answer is, it should. After all, the developer spends building materials, effort and time on its production, and any work, as we know, must be paid for. This is exactly what is stated in SNiPs and SPs, as well as in the letter of the Ministry of Regional Development of the Russian Federation dated October 9, 2009 N 33350-IP/08.
4. Answer to the fourth question. If the area of balconies and loggias is taken into account, should it be paid in the same way as other areas, or should a reduction factor be applied?
We have already found out that we still have to pay for balconies and loggias. But we must pay for them not 100%, but with the reduction factors mentioned above.
Why is that? Why not free, as written in the housing code?
Because the Housing Code regulates the relationship between the operating organization and the owner of the apartment, and SNiPs and joint ventures regulate the relationship between the developer and the shareholder.
As we remember, SP 54.13330.2011 and SNiP 2.08.01-89 talk about reduction factors. That is, when putting an apartment up for sale, the developer must evaluate the area of the loggia with a coefficient of 0.5, the area of the balcony with a coefficient of 0.3.
5. The last question remains, whether the area of the loggia or balcony is included in the total area of the apartment to pay for housing and communal services.
Utility services calculate housing payments based on the total area of the premises. No odds. Why? Because the Housing Code clearly states that balconies and loggias are not included in the total area of the premises.
It is at this stage that apartment owners have many complaints against public utilities when balconies and loggias suddenly find themselves included in the total area of the premises.
But often, this is not the direct fault of the operating organization. They charge rent based on the documents you provide to them. That is, on the basis of a cadastral passport, which is issued to you after you have signed the transfer and acceptance certificate from the developer.
Therefore, it is necessary for the shareholder to understand that when signing the act of acceptance and transfer of the apartment, he himself must ensure that the document indicates the total area of the apartment without taking into account loggias and balconies.
With such an act, you can safely go to the registration chamber and register ownership of the apartment. You will receive a cadastral passport with the correctly calculated total area of the apartment, excluding loggias and balconies.
What to do if the developer insists that the transfer and acceptance certificate indicate the total area, including loggias and balconies?
You can sign such an act. But before you go to register an apartment, look at the Technical Inventory Bureau and ask for the correct technical passport of the apartment.
Since BTI specialists use the Housing Code in their work, they will correctly calculate the area for you, indicating the total area of the apartment without taking into account loggias and balconies.
With such a technical passport and acceptance certificate, you can already go to the registration chamber and register your property. The total area of the apartment will be prescribed to you according to the BTI plan.
I hope I was able to answer the question that plagues many people: is the area of balconies, loggias, terraces included in the total area of the apartment, and also whether the area of the balcony is included in the payment for utilities.
Real estate lawyer M.A. provided me with enormous assistance in compiling this material. Sidenko, for which special thanks to her!
If you have any questions on this topic, please ask them in the comments to the article.
What is a residential premises
So what should be taken as a basis when studying this issue? The Housing Code of the Russian Federation was published on May 1, 2005, because it is the main document on housing issues in our country. All its rules and regulations overlap others from other documents, since they are the ones that have priority. So, in part 2, chapter 16 of this code it is stated that residential premises are:
- residential building, part of a residential building;
- apartment, part of an apartment;
- room.
We are only interested in determining the main living space in an apartment.
Apartment
An apartment is a room in an apartment building that is structurally separate and provides direct access to common areas in such a building. The apartment consists of one or more rooms, as well as additional premises, providing citizens with household and other needs that guarantee a prosperous existence in such a strictly designated room.
Payment for the balcony area
Some citizens mistakenly believe that the balcony area is included in the total area of the home. The Housing Code of the Russian Federation states that this is not so. On the other hand, there are provisions of the Building Code of the Russian Federation, which indicate that these premises belong to the residential part of the premises, but with reducing indicators.
There are some assumptions here that will reduce the cost of housing, namely:
- loggia is an apartment area for which you do not need to pay 100% of the cost. Here, an indicator of 0.5 is used to reduce the cost of housing;
- balcony is a small part of the living space, to which the 0.3 indicator is also applied to reduce the price.
Special attention should be paid to paying utility bills. People often ask questions regarding whether these areas should be taken into account when calculating fees. The services responsible for this area take territories into account, and without reduction factors.
This is spelled out in the Housing Code of the Russian Federation, so they are not doing anything illegal. As a result, conflict situations often arise between ordinary people and utility workers, which bring the parties to court.
Who is required to repair a balcony by law?
Russian legislation is not yet perfect and contradictions can be found in different legal acts
. Immediately after privatization, the apartment becomes the property of the residents, and legislators are ambivalent about the balcony.
The Housing Code names all the elements of a high-rise building that are recognized as common property, that is, those being repaired at the expense of the house, and balconies are not listed there. But in Resolution No. 491, which was adopted in 2006, that is, after the adoption of the Housing Code, balcony slabs are included in the common property of the house.
USEFUL INFORMATION: Features of buying a house with maternity capital in 2022
The rules of the Resolution clearly state that common property includes the following:
- load-bearing structures of a high-rise building (including foundations, floor slabs, load-bearing walls, balcony slabs and other load-bearing slabs and columns);
- load-bearing structures of a high-rise building used by the owners of several apartments (including doors and windows of public balconies, parapets, railings and other structures).
From this we can conclude that there are two owners of the balcony.
Repair of common household facilities
Maintenance and repair services, their volumes, quality requirements, regularity, are taken into account in the amount of fees for the maintenance of all premises, approved at the general meeting (if the property is managed by the management company), by the management of the HOA.
The commission inspection report is submitted to the HOA meeting for consideration. The meeting is authorized to make a decision on repairs with the consent of 2/3 of the votes of the total number of participants.
To make a competent decision on making repairs due to the emergency condition of the common property (balcony slabs, existing fencing), an application is sent to the director of the management company. One copy must be in the hands of the apartment owner - the applicant, in case of going to court due to refusal. Watch this video to see how the common household repairs are carried out:
The meeting of owners makes a decision on the need to allocate money for repairs at the request of the tenant, taking into account written proposals provided by the management company, on the expected start date of capital work, the required volume and types of work, the estimated cost of building materials, the schedule for the allocation of funds, and other essential conditions.
The owner of the apartment may be required to eliminate changes made to the shared part of the building if they violate established standards. In case of refusal to comply with the requirements, an appeal is sent to the State Housing Commission for inspection of violations.
Article 15 of the Housing Code of the Russian Federation
This law contains the concept of residential premises. It is understood as an isolated type premises classified as real estate. Moreover, it will be considered residential if people can live in it.
This law also specifies what is included in the total living space. This is stated in Art. 15 of the law, namely, in part 5. According to the Housing Code, the total footage of a residential premises includes the sum of the areas of its parts. It also includes auxiliary premises. The exception is balcony areas, loggias, as well as terraces and verandas.
Note! The residential complex does not include balcony spaces and loggias among the total living space.
What area is considered for housing and why?
When purchasing a home, some premises may not be taken into account, although in fact they exist. This is allowed by law, therefore, every citizen faced with such a violation can go to court and try to defend their right. If you bought an apartment and it includes a balcony area, then be sure to file a lawsuit to recover the overpayment for these areas.
The concept of residential territory is also necessarily used. The fact is that there is a residential area and a common area. Everyone knows what the difference is. The common one is the entire apartment, and the living room is the rooms where you can live. This is stated in legislative acts, but in practice everything is somewhat more complicated. When purchasing a home, you need to take into account a number of its characteristics:
- is located separately, that is, the apartment has a separate entrance;
- is part of the MKD;
- Residents have free access to the property and can use common areas.
Of course, all SaNPins and other requirements must be observed. Residential areas can be expanded by a corridor, loggia, balcony or storage room, veranda, but for this it is necessary to obtain official permission and carry out redevelopment.
Accounting changes
A loggia or balcony, as a rule, is included in the total area and is paid with decreasing factors. If the owner carries out a renovation and combines it with an adjacent room, then this area becomes heated with corresponding heat charges.
In practice, management companies often do not include areas such as balconies in the list of property of the house when concluding a contract. Additionally, they confirm the obligation of the apartment owner to maintain their part of the property by sending out and delivering notifications about clearing snow from structures in winter. Taking into account such circumstances, the court takes the side of the company.
A separate point will be the ownership of one room in a separate apartment. In this case, the owner does not have the right to restrict the use of the balcony by all residents of the apartment or to separate it from the common part.
