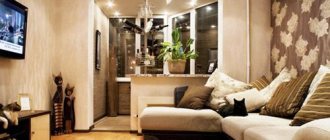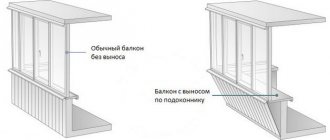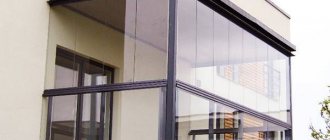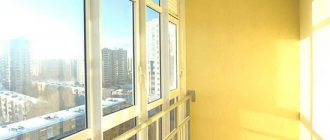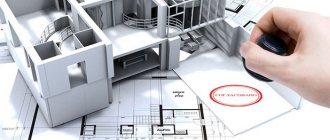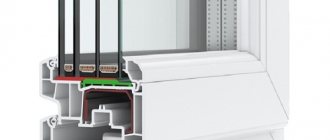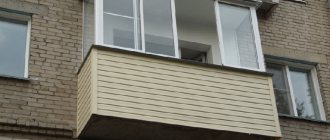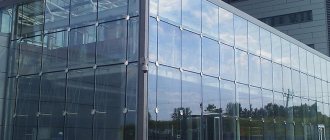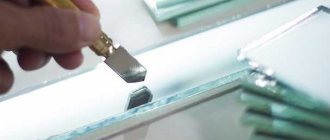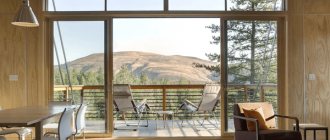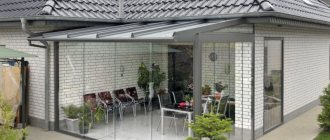There are several main ways to glaze a balcony. But from an aesthetic point of view, panoramic glazing is considered the most successful. Today, panoramic balconies can be found in small country houses, private mansions, and multi-storey buildings - both new and old.
Types of panoramic glazing of a balcony
Panoramic glazing of balconies and loggias provides for the absence of blind areas - that is, all the walls of the balcony will be glass to the floor. This significantly increases the width of the view and allows people inside to see everything that is happening outside the window. This will not only allow you to admire the surrounding landscapes, but will also give you an advantage when selling or renting out your apartment.
Why is this method so popular? At a minimum, it is unusual, original, and simply beautiful.
There are two main options: framed and frameless. In the first case, the glass is mounted in frames made of PVC, aluminum profile or wood. Each window frame material has its own nuances: metal-plastic provides the maximum degree of thermal insulation, wood is an environmentally friendly, natural material and looks very solid, aluminum profile is light and durable, safe from the point of view of fire safety measures.
Frameless glazing.
Frame glazing.
As for the frameless type, there is no need for metal, PVC or wood. However, this means a low level of thermal, hydro and sound insulation. Although it looks very impressive.
Furniture
Floor-to-ceiling windows are the main advantage of a panoramic balcony. They should not be blocked by furniture elements. It is recommended to place furniture either against the walls or in the center (if possible).
A small balcony requires small-sized products. It is better to use shelves as a storage system.
Advantages and disadvantages of panoramic glazing
There are several advantages and disadvantages of panoramic glazing. Let's look at them in a little more detail. First, about the strengths:
- High level of illumination due to the absence of blind elements. This is especially good for apartments located on the shady side.
- No intense loads on the base plate.
- No need for interior or exterior decorative finishing.
- Strength and durability.
- Visually increasing the balcony area, elegant appearance.
- Space-saving sliding door system.
- Operational safety.
Now let's talk about the disadvantages:
- Difficulty in maintaining panoramic windows. Any dirt will immediately become noticeable, so all glass must be washed regularly.
- Due to the large amount of sunlight penetrating into the room in summer, it can be very hot there.
- Due to the high probability of moisture entering the room in winter, owners will have to deal with the cold on the balcony and fogging of the glass. This problem can only be solved by installing underfloor heating.
- Difficulties in installation, due to which the cost of glazing and manufacturing the required structure will not be so cheap.
- A panoramic window not only allows the owners of a house or apartment to watch what is happening outside, it also allows passers-by to see everything that happens on the balcony. For some, this causes significant discomfort.
Finish options
As for finishing a panoramic balcony, you can use lining, paint, plastic panels or tiles for the ceiling.
Floor coverings should be selected based on the chosen design. The use of tiles, porcelain stoneware and laminate is equally appropriate here.
Walls may be covered with wallpaper. Or they can be lined with panels made of plastic or wood. Unfinished surfaces are welcome only in the loft style.
Note!
Clothes dryer for the balcony - 105 photos of modern models and video instructions for their installation- Shelves on the balcony - practical ideas and detailed instructions on how to install and where best to place the shelves (115 photos)
Furniture for balconies - 125 photos and video descriptions of real examples of design of balconies and loggias
How to make panoramic glazing for a balcony
Of course, it is advisable to glaze the balcony in the French style during the construction stage (if we are talking about a private house). But in most cases this is not possible.
For multi-story buildings, the most important points are obtaining permission from the city authorities and the condition of the base slab. The structure, especially if frames are planned, will weigh a lot, so a dilapidated slab can simply collapse under its weight. If the balcony is located on the second floor, then you can get out of the situation by installing special supports. But with higher floors the situation is more complicated.
As for permits, they must be obtained without fail, since otherwise it will be considered legally illegal. This can lead to trouble, especially when selling.
Summarize
So that you can enjoy the view behind the glass, and your neighbors do not have the opportunity to see what and when you are doing in your apartment, you need to take care of a mirror film or install blinds.
By the way, blinds will also help protect the balcony from the sun and summer heat.
The choice is yours!
Features of panoramic glazing
Despite all their attractiveness, panoramic windows are not suitable for every building. Firstly, the balcony must be at least 3 m in height and have an area of at least 2 sq. m. Otherwise it will not look very aesthetically pleasing. Loggia 8 sq.m. with panoramic glazing it will look much better than a Khrushchev-era balcony.
The view from the window is also important: you must agree, it is strange to make panoramic windows if the balcony overlooks a construction site or garages. But you don’t have to worry about the strength of the structure: the structure made of tempered glass is highly reliable and load-bearing. In addition, the universal design of a balcony with panoramic glazing will fit perfectly into any interior style.
A very good solution would be to glaze the balcony of a country house in this way, especially if there are natural beauties nearby.
In a metropolis, this is not so appropriate, although here everything depends on the floor and location of the building (and, accordingly, the view from the balcony). But in some cases, a panoramic loggia or balcony serves not so much as an opportunity to admire the scenery, but as an indicator of prestige. That is why French balconies can be seen in the center of large cities.
Non-standard projects
This category includes semicircular, round, polygonal structures and balconies with extensions. The arrangement of excessively long or narrow rooms can also be called non-standard, but their glazing is not much different from the usual.
Round and semicircular balconies are glazed in one of three ways: chord, bay or radius.
- Chordata. The perimeter semicircle is filled in sectors with straight frames, resulting in a somewhat angular structure. This option is the easiest to implement and the cheapest, but it does not look the best and is characterized by low energy-saving qualities.
- Bay window. The glass in this case is also flat, but a special semicircular profile is used, thanks to which the angles between the sectors are smoothed and the structure is more rigid. Bay balconies are more expensive than chord balconies, but they are warmer and more reliable.
- Radial. The most expensive and high-quality option. The profile goes around the contour of the fence, completely repeating its shape. The designs use special glass with good sound and heat insulation; panoramic implementation is possible without vertical profiles.
Glazing of polygonal individual projects or balconies in buildings of the p-44 series technically differs little from the arrangement of conventional straight or U-shaped structures.
Frameless glazing from floor to ceiling
Frameless glazing of balconies and loggias from floor to ceiling provides maximum visibility - there is literally nothing visually separating the person inside from the surrounding space (unless you look at the floor, of course). This type of glazing is of the cold type, so the difference between the outside temperature will be only a few degrees.
The main advantages of frameless glass frames:
- Maximum degree of illumination.
- Aesthetically pleasing appearance.
- Low weight of the structure, which is very important for old houses with dilapidated foundation slabs.
Now to the disadvantages:
- Despite its aesthetic appearance, such glazing is practically not functional, since it does not provide optimal protection from cold, moisture and noise. Of course, if we are talking about panoramic glazing of loggias, then the negative effect is a little brightened up.
- It is impossible to put a mosquito net on the windows, so flying insects will become a serious problem in the summer.
The process of installing frameless glazing can be seen in this video:
Types of glass
Glass for panoramic glazing must meet certain requirements. They must be shockproof, with a thickness of at least eight millimeters.
According to their properties, glass is divided into:
- Mirror
- Tinted
- Electrochromic
- Low emission
Tinting is provided by sticking protective films.
The mirror surface of the glass is achieved by applying special coatings. Electrochromic glasses can change the transmission of light, and are controlled by a remote control. Low-emissivity glass, also energy-saving, blocks infrared radiation.
Obtaining permission for panoramic glazing
Glazing is usually not considered by ordinary people as a serious intervention in the architecture of the building and the layout of the apartment. Moreover, this brings many advantages: the balcony can be used as another room. And if you make warm glazing, and even with heating, then it is completely turned into another room - a study, a mini-living room, a relaxation room or even a workshop.
However, most often such actions turn out to be illegal, therefore, before planning any glazing work, you must obtain the necessary documents and permits. You will need to contact the following authorities:
Bureau of Technical Inventory or simply BTI. A project for future glazing should be sent there, which will include the dimensions of all structural elements and joints, a list of materials required for the work, and calculations of the loads exerted on the floors. You will also need an expert opinion on the possibility of glazing.
- Architectural reference department (in short - APU). Here you should bring a sketch with patterns and color schemes for the outer cladding. However, for panoramic glazing this is not so relevant. Unless you want to apply artistic painting or sandblasting to the glass. It is important to remember that all changes in the sketches must be recorded and re-confirmed by APU experts.
- Fire inspection. Here they provide a list of materials that will be used for the work performed. If these materials do not pose a fire hazard, the permit will be issued without delay.
- Sanitary and epidemiological station. They must issue you a certificate stating that the glazing will take place in compliance with all sanitary standards.
Minimize heat loss
Here are some tips on how to insulate a panoramic balcony.
Since the lower part of the parapet is an extension of the window, heat conservation must be taken seriously. At the installation stage, it is necessary to carefully seal all the cracks between the frame and the double-glazed windows; sealant or polyurethane foam are suitable for these purposes. Thermal and waterproofing work is being carried out on the inside. Penofol is used to cover the insulation layer, extending the life of the insulating material. The seams are treated with aluminum tape. There should be no uneven joints or gaps on the outside, otherwise this will cause great difficulties when using the balcony in cold weather.
A panoramic balcony dictates its own requirements for heating. Batteries and radiators cannot be installed here, so heated floors are the most optimal solution. Infrared film, which is used for floor insulation, is also suitable for wall and ceiling insulation.
These simple tricks will ultimately provide warmth on the panoramic balcony.
In what cases is panoramic glazing not allowed?
There are situations in which glazing is impossible in principle. Here are the three main ones:
- If glazing prevents access to fire exits. This applies to buildings from the 70s and 80s, in which hatches lead from balcony to balcony.
- If the house is of historical and architectural value. In this case, such interference with the appearance of the building is strictly prohibited.
- In an extremely dilapidated state of construction. This can threaten the collapse of the slab, and therefore is extremely dangerous both for the residents of the apartment and for people passing nearby.
In such situations, obtaining permission is almost impossible. And for the most part this is simply unsafe.
Cost of panoramic glazing
The price of French glazing is another stumbling block. Yes, in any case, it is higher than the cost of classic glazing using blind elements, but here a lot depends on the selected frame material, the manufacturer, and the pricing policy of the installers. The specific cost can only be announced on an individual basis after all the necessary calculations have been made.
Video description
The video provides an overview of the types of 3D panels
Leather and fabric panels
Soft wall panels can decorate the interior of not only living rooms, but also balconies. Products made from genuine leather are intended for luxury projects. Nature lovers can choose modules made of fabric (velvet, jacquard, velor, other upholstery materials), suede, leatherette and eco-leather.
Dimensions (from gigantic ones, occupying a quarter of the wall, to small elements) and shapes (squares, rectangles, triangles) depend on the wishes of the customer. The carriage tie, finishing buttons and rhinestones will decorate the surface and create an expressive relief.
Genuine leather looks impressive and is famous for its good resistance to wear Source paneli-sm.ru
3D modules made of eco-leather Source www.paint-shop.ru
Finishing made from an artificial analogue of leather - eco-leather Source www.vechirka.com.ua
