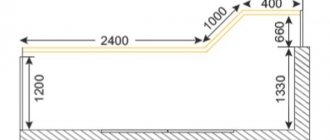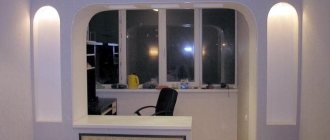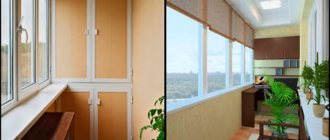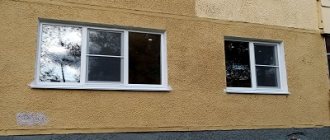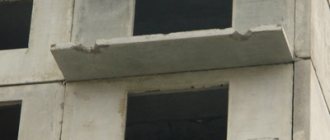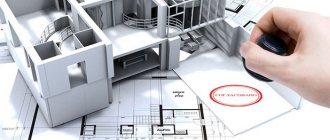Home / Repair and Finishing
Back
Reading time: 2 min
1
170
The balcony is an important part of the room; its geometric dimensions and area depend on the layout of the apartment itself. The guideline is 6 square meters, but this value can vary significantly, depending on the architectural nuances of the house. Do not confuse a balcony and a loggia, these are different rooms. Next, we’ll look at the different sizes of a balcony and how to correctly calculate its area.
- 1 Balcony or loggia: main differences
- 2 Balcony dimensions
- 3 Mounting options
- 4 Sizing
Definition and size of a balcony
A balcony, according to SNiP, is a platform protruding from the plane of the facade of houses. That is, the defining difference between a balcony and a loggia will be the platform. By and large, all flat horizontal structures that protrude beyond the wall of the house, while being at floor level, are a balcony. That is, the parapet and roof of the balcony may be missing, but there should definitely be a floor.
But the loggia is an independent room built into the building. That is, this structure does not protrude beyond the wall of the house. The loggia also has three walls common with the building, two side walls and a roof. Only the front part remains open. There may not be glazing on the loggia.
Standard sizes of loggia and balcony:
- For a balcony, the height from the bottom floor slab to the top is 2.6 -2.65 m;
- To build a loggia, hollow-core floor slabs measuring 1.2 x 5.8 m are used, which are divided into two parts;
- A standard balcony slab, unlike a loggia, protrudes above the facade plane by 0.8 m, width - 3,275 m.
There is a certain calculation for apartment buildings; in residential buildings, standards are established that are taken into account in many issues. Therefore, when rebuilding, the documentation must be read, and specialists are brought in for consultation.
Nuances of legislation
Balcony and loggia are elements that are part of the apartment, but Art. 36 of the RF Housing Code states that in some cases some parts of the building should be classified as common property. Fences, load-bearing slabs and facade walls are common property, and the space between them is private property. The width of the balcony in a panel house cannot be changed at the discretion of the apartment owner, because all issues related to the operation and re-equipment of loggias and balconies are resolved in accordance with the rules and regulations for the operation of the housing stock.
That is why, before carrying out balcony glazing, measurements and other work, you should consult a competent specialist.
If you plan to expand the area of the apartment by adding a loggia, then you need to make a number of approvals and obtain permission.
Appropriate changes must be made to the certificate of ownership and BTI documents.
What does SNiP mean: balconies and loggias, height of railings on the balcony
SNiP is a document that regulates the redevelopment and reconstruction of balconies. This is a collection of building codes and regulations. A loggia and a balcony, according to this document, regardless of whether it is a cantilever type, closed or open, should not load the enclosing and supporting structures of the building where they are erected. Fire safety requirements, etc. are taken into account.
Creating a balcony railing is an important step in arranging a balcony. The reliability and durability of the structure depends on how well the work is done. According to the standards, it is allowed to use only one type of structure, which is listed as screen-type fencing. And those elements that are used must withstand the loads established in SNiP.
The total height of balcony railings depends on the height of the building. It should not be higher than 1000 mm for values less than 30 m, and 1100 mm for heights greater than 30 m. The minimum height of the railing is 0.9 m. The railing must have a high load-bearing capacity, higher than that of stair railings. To comply with safety standards, the use of horizontal elements is prohibited. Installation of products with untreated edges is also prohibited.
You may also be interested in material about the restoration of balconies. When and where to start repairs, read our next article: https://homeli.ru/komnaty/balkon/restavratsiya-balkonov.
An example of fire walls between 1600 mm windows.
How this is regulated:
SNiP 21-01-97* Fire safety of buildings and structures
6.13* Floors of buildings of class: F1.1 must have at least two emergency exits; F1.2; F2.1; F2.2; Federal Law; F4; F1.3 with the total area of apartments on the floor, and for sectional buildings - on the floor of the section - more than 500 mSNiP 21-01-97* Fire safety of buildings and structures (with Amendments No. 1, 2); with a smaller area (with one emergency exit from the floor), each apartment located at a height of more than 15 m, in addition to the evacuation exit, must have an emergency exit according to 6.20* ;
6.20* Emergency exits also include: a) exit to a balcony or loggia with a blank partition of at least 1.2 m from the end of the balcony (loggia) to the window opening (glazed door) or at least 1.6 m between glazed openings facing the balcony (loggia);
Transparent door structure on the floor instead of a window sill block between the room and the balcony:
As we said, the location of the fire protection wall on the balcony is mandatory between the room and the balcony, but it also happens that the apartment has two balconies or two loggias. In such cases, the location of fire walls on both balconies will not be mandatory. Here, one fire protection wall will be sufficient, and the window sill block of another balcony can be changed or dismantled at will during repair and construction work.
The fire wall has its own specific dimensions, like other important building structures. According to certain standards, the fire barrier on the balcony must be at least 1.2 m wide. This means that during redevelopment, where the owners want to partially dismantle the window sill block between the room and the balcony/loggia, it will not be possible to violate the standard dimensions of the width of the fire wall.
If the initial width of the fire wall in an apartment is more than 120 cm, then it can be cut as much as needed until the 1.2 m mark is reached. But in those apartments where a fire wall was built during construction, it is less than 120 cm. in width, the side walls cannot be touched at all during the redevelopment, and cutting the fire wall is also strictly prohibited.
If you live on the fifth floor or higher, then keep in mind that your apartment probably has a fire barrier. Therefore, when planning repair and construction work, try not to cut the wall below the norm, so as not to violate fire safety regulations and housing standards.
To develop a redevelopment project involving the fire wall, you can contact our redevelopment company. Check out our contact information.
Source: www.pereplanirovkamos.ru
GOST dimensions: balcony slabs
Parameters, sizes, types of balcony slabs are regulated according to GOST 25697-83. The slabs themselves are divided into several types: PB - solid flat beams, PBK - solid cantilever flat, PBR - cantilever ribbed. The length of balcony slabs is from 1200 mm to 7200 mm, the width of balcony slabs is 1200-1800 mm.
The thickness of typical balcony slabs in a brick house or panel house is in the range from 150 mm to 220 mm. It all depends on the type of slab, the dimensions of the slab and the weight of the slab.
It is possible to expand the balcony structure along the base of the slab. This concept involves providing additional usable space. But first, the loads of the balcony structure on the same slab are calculated to prevent its collapse. Typically, metal or steel brackets are used to expand the balcony.
What do the regulations say?
The standards governing the size of doorways on the balcony were developed back in the USSR. All standards are contained in GOST 11214-86, and you can also refer to GOST 23166-99. These documents are the basis for the design and construction of balconies.
Design standards are created to protect citizens and facilitate the production of doors. If such standards did not exist, then manufacturers would begin to produce doors of various sizes. This can significantly complicate the process of selecting and installing models and negatively affect the profitability of their production.
Standard balcony width and repair of balcony slabs
The width of the balcony in Khrushchev is 0.65-0.8 m, and the width of the balcony in Brezhnevka will be the same, but the length is shorter. In panel houses, the width is 0.7 m. And a three-meter or six-meter loggia will be 1.2 m wide. All these points, as well as other dimensions, are included in a document called a technological map. And all your reconstructions, taking the same example, expansion along the base of the slab, are entered into this map.
Along with other repair work, repair of plastic doors on the balcony is sometimes required. You will find detailed instructions in our following material: https://homeli.ru/komnaty/balkon/remont-plastikovykh-dverej-balkona.
What does repairing a balcony slab mean:
- It refers to major repairs that involve a large amount of work;
- Such repairs are carried out if the destruction of the slab has not yet reached the base, and the reinforcement has not been damaged by corrosion by more than 10%;
- The restoration process includes some transitional blocks - this includes cleaning the slab, updating the reinforcement frame, installing formwork, screeding concrete, and, of course, strengthening the parapet.
Cold way
In this case, they are limited to double-glazed windows on an aluminum profile - cheap, lightweight, and quickly installed.
Discussed in detail in the article: “cold glazing of a balcony“
An interesting solution could be frameless glazing of the balcony. In this case, the guides are first installed at the top and bottom, and only then the glass itself is inserted. This method will give the balcony an unusual and aesthetically more advantageous look.
Standard balcony railing height (video)
Balconies can be without walls or without roofs, but they cannot exist without a balcony slab. Everything is built exclusively according to standards and norms, just as they are rebuilt. Therefore, any “alterations” must be done with the permission of the controlling party. Happy work!
In many ways, the parameters of the balcony depend on the area of the apartment and its layout. In most new buildings, the average balcony size is 6 square meters. meters. The value varies depending on the architectural features and class of housing. Let's consider all the options.
The size of the fire wall when remodeling an apartment
Residential buildings are designed in such a way that their structure and the arrangement of apartments comply with building standards, sanitary standards and fire safety standards.
As for fire prevention and protection of residents during this emergency, construction materials can be used that do not themselves ignite, and all kinds of fire and smoke sensors can be installed. But a rather interesting feature is the fire walls in the apartment.
The fire pier is a “piece” of a solid partition. And in the event of a fire, a person can hide behind this wall and thereby be protected from open fire. This wall is located on a balcony or loggia.
When designing houses, such a fire protection wall on the loggia is erected in apartments located above 15 meters from the ground, that is, in apartments on the 3-4-5 floors and above, depending on the height of the floor. If the apartment is located below these floors, then there may not be a fire barrier there, so the owners can even completely dismantle the window and door unit in the balcony area, unless, of course, it is a load-bearing structure.
The difference between a balcony and a loggia
Modern construction technologies and layout options have erased some of the signs between a balcony and a loggia - essentially different types of structures. It is important to see the difference between them when calculating the usable area - during registration of housing transactions, carrying out repairs, redevelopment, and finishing work.
A balcony is a room that is attached to the wall of a building in various ways and protrudes beyond the boundaries of its facade. The outer perimeter has fences.
A loggia is an extension that is part of a building, with one, two or three open sides, based on a supporting structural element. The facade can be decorated with a parapet, arcade, colonnade.
On a note. Visually distinguishing a balcony from a loggia is not difficult. The balcony extends beyond the perimeter of the house, and the loggia is buried in it.
These two designs also differ in shape. Since the loggia exactly follows the contour of the building, it can have only two shapes - corner or rectangular.
Standard types are mostly rectangular in shape. Houses built according to individual projects may have the following types of balcony structures:
- Rounded;
- Arrow-shaped;
- Triangular;
- Beveled;
- Elongated.
Other distinctive features of these two designs include the following:
- The balcony structure protrudes beyond the facade, the loggia does not.
- The balcony has one common wall with the building, while the loggia has three. The corner and semicircular loggias have two common walls.
- Loggias, unlike balconies, have ceilings.
- Legal heating is only possible on loggias. But in this case, the space will become part of the total area of the housing.
- When arranging areas on balconies, it is necessary to take into account the level of permissible load.
Mounting options
The method of attaching a balcony is an important parameter that determines how strong the structure is and what load it can withstand.
They are recorded:
- On brackets or beams. In this case, the purlins are mounted in the facade, they hold the structure.
- Using consoles. The method is almost the same as with beams. Consoles are fixed in the wall; they can be simple or more shaped.
- Due to reinforced concrete slabs. This is the most common option for attaching balconies. If the house is made of brick, then for better fixation welding with anchor fasteners and reinforced concrete lintels is used.
- On columns or supports. The protruding part is supported by supports made of various materials. In this case, the balcony will be large.
- Attached options are installed for all floors at once, for which side supports are used. This method reduces the load on the façade of the building.
- Hanging balconies do not require a foundation.
- Attached structures are considered the most economical option; they require a point foundation.
The most flimsy of these varieties is the Khrushchev-era balcony, which is fixed on consoles. Taking into account the not very thick walls, such extensions require either complete replacement or major repairs.
Standard sizes
In standard houses, which became symbols of the 50-80s of the last century, balconies and loggias were “serialized”. In those days, design institutes developed sketches of future buildings according to standards. That’s when the concept of “standard balcony width” appeared.
In most cases, the balcony slab has the following parameters:
- Width equal to 3275 mm;
- The protrusion from the wall is 800 mm.
The slabs under the loggias mainly have:
- Width 5800 mm;
- Overhang - 1200 mm.
But the main fundamental difference between these two designs is that in the second type the slab is divided into two parts (2900 mm each) and separates two different apartments.
Note! The only exception is the corner type, in which the size changes due to the joining of two plates.
The table shows the standard dimensions of structures depending on the building series:
Another regulatory act regulates the size of balconies and loggias based on geography. This is chapter 2.08.01-89 SNiP clause 3.2. The more severe the weather conditions in the climate zone, the shallower the depth of the structure.
Features of production and materials used
During operation, balcony slabs are subject to significant loads, so the strength of the concrete from which they are made plays a special role. The material used must comply with GOST 18105. Accordingly, the degree of its compressive strength must be at least B15.
The requirements for metal elements used for the production of such plates are specified in GOST 13015-0. In manufacturing, it is permissible to use reinforcing steel. In this case, steel must be used for stressed parts, which is strengthened by thermal or thermomechanical methods. For non-prestressing elements, it is permissible to use steel wire, as well as standard rod reinforcement.
Types of loggias and balconies and their sizes
Nature and national culture are so distributed that balconies and loggias in different countries have their own unique characteristics. And many of them have successfully taken root in Russia and Ukraine.
- “Italian” style - designs of this type are distinguished by a variety of shapes and the use of multiple decorative techniques. Elegant but complex forging is used as fencing.
- “A la France” - this style prevails in Soviet-era houses. These are small structures that are more decorative than functional. Doors can be decorated with an elegant twisted grille.
- Spanish Gothic is a rectangular or square terrace with a strict and laconic decor. The perimeter railings are framed by a concrete parapet or modest lattice.
- Americano - structures of this type are located around the entire perimeter of the house, separated from each other by thin lintels, the railings are lower than the standard. Relevant in individual buildings, hotels and tourism facilities.
- Portuguese veranda - found in low-rise buildings, can be open or closed, and is in demand in preschool educational institutions and dispensaries.
- The Swedish balcony is the most common type of construction in our country. It is distinguished by a narrow rectangular protrusion beyond the line of the facade; metal crossbars are provided as fencing. The parameters depend on the building series (see table).
Calculating usable area
The main thing when calculating the area is access to the walls and the accuracy of the data. This will allow you to fit into the budget planned for reconstruction or repair as accurately as possible.
You will need the following tools:
- roulette;
- laser rangefinder;
- ruler;
- pencil;
- paper;
- calculator.
You can do without optics (laser rangefinder), but in some cases its use will allow you to avoid errors in calculations. This is especially true for non-standard types of structures.
Next we follow the plan:
- To begin with, all sides of the figures that make up the balcony are measured. The parameters are immediately outlined.
- A sketch of the site is drawn on paper. The lines indicate dimensions.
- Calculations are made using a calculator.
- The square is calculated by multiplying one side by itself.
- Rectangle - width multiplied by length.
- Triangle - height multiplied by base.
- If the design consists of several forms, all the resulting calculations are added to each other.
- A reduction factor of 0.5 (for balconies), 0.3 (for terraces), 1 (for verandas) is applied. The resulting area of space is multiplied by this value.
Note! Appendix B, clause B. 2 of SNiP 01/31/2003 clearly regulates the area of open areas. The dimensions of the balcony are measured along the internal contour, and not along the external one.
The proposed plan is designed for carrying out measurements independently. If a beginner gets down to business, errors are possible, especially in complex designs. If a team is invited for repairs, then it is better to entrust the determination of the usable area to professionals. Most often this service is provided free of charge.
In many ways, the parameters of the balcony depend on the area of the apartment and its layout. In most new buildings, the average balcony size is 6 square meters. meters. The value varies depending on the architectural features and class of housing. Let's consider all the options.
Panoramic glazing of the balcony
Furnishing a room with panoramic glazing is a popular solution, tempting with many prospects: good lighting, maximum viewing angles, visually increasing the room space. On a balcony with panoramic glazing, the fencing function is performed by the window frame, so questions related to the construction of a traditional parapet disappear.
But this does not mean simplifying the arrangement procedure - panoramic glazing qualifies as reconstruction of an apartment and is carried out only after agreement with local authorities.
The difference between a balcony and a loggia
Modern construction technologies and layout options have erased some of the signs between a balcony and a loggia - essentially different types of structures. It is important to see the difference between them when calculating the usable area - during registration of housing transactions, carrying out repairs, redevelopment, and finishing work.
A balcony is a room that is attached to the wall of a building in various ways and protrudes beyond the boundaries of its facade. The outer perimeter has fences.
A loggia is an extension that is part of a building, with one, two or three open sides, based on a supporting structural element. The facade can be decorated with a parapet, arcade, colonnade.
On a note. Visually distinguishing a balcony from a loggia is not difficult. The balcony extends beyond the perimeter of the house, and the loggia is buried in it.
These two designs also differ in shape. Since the loggia exactly follows the contour of the building, it can have only two shapes - corner or rectangular.
Standard types are mostly rectangular in shape. Houses built according to individual projects may have the following types of balcony structures:
- Rounded;
- Arrow-shaped;
- Triangular;
- Beveled;
- Elongated.
Other distinctive features of these two designs include the following:
- The balcony structure protrudes beyond the facade, the loggia does not.
- The balcony has one common wall with the building, while the loggia has three. The corner and semicircular loggias have two common walls.
- Loggias, unlike balconies, have ceilings.
- Legal heating is only possible on loggias. But in this case, the space will become part of the total area of the housing.
- When arranging areas on balconies, it is necessary to take into account the level of permissible load.
Balcony railing designs
Fencing of balconies and loggias not only ensures the safety of the people there; if properly designed, they are also decorative elements. The requirements for these structures are set out in GOST 25772-83 “Fencing of balconies and stairs” and SNiP 2.01.07-85 * “Loads and impacts”, but the standards regulate only safety issues. On the one hand, this means that the choice of constructive and design solutions remains with the homeowner, on the other hand, this conclusion is relevant only for private houses, and the design of the apartment’s balcony enclosure must fit into the overall concept of the building’s facade.
With the freedom to choose the style of the parapet, designers will offer many options for its execution from stone, metal, glass and wood.
Structurally, fencing for balconies and loggias is of the following types:
- lattice - the name speaks for itself, the parapet is a structure made of rods;
- screen – sheets or screens are hung inside the contour;
- combined - a combination of lattice and screen sections, often made from different materials.
Standard sizes
In standard houses, which became symbols of the 50-80s of the last century, balconies and loggias were “serialized”. In those days, design institutes developed sketches of future buildings according to standards. That’s when the concept of “standard balcony width” appeared.
In most cases, the balcony slab has the following parameters:
- Width equal to 3275 mm;
- The protrusion from the wall is 800 mm.
The slabs under the loggias mainly have:
- Width 5800 mm;
- Overhang - 1200 mm.
But the main fundamental difference between these two designs is that in the second type the slab is divided into two parts (2900 mm each) and separates two different apartments.
Note! The only exception is the corner type, in which the size changes due to the joining of two plates.
The table shows the standard dimensions of structures depending on the building series:
Another regulatory act regulates the size of balconies and loggias based on geography. This is chapter 2.08.01-89 SNiP clause 3.2. The more severe the weather conditions in the climate zone, the shallower the depth of the structure.
Types of loggias and balconies and their sizes
Nature and national culture are so distributed that balconies and loggias in different countries have their own unique characteristics. And many of them have successfully taken root in Russia and Ukraine.
- “Italian” style - designs of this type are distinguished by a variety of shapes and the use of multiple decorative techniques. Elegant but complex forging is used as fencing.
- “A la France” - this style prevails in Soviet-era houses. These are small structures that are more decorative than functional. Doors can be decorated with an elegant twisted grille.
- Spanish Gothic is a rectangular or square terrace with a strict and laconic decor. The perimeter railings are framed by a concrete parapet or modest lattice.
- Americano - structures of this type are located around the entire perimeter of the house, separated from each other by thin lintels, the railings are lower than the standard. Relevant in individual buildings, hotels and tourism facilities.
- Portuguese veranda - found in low-rise buildings, can be open or closed, and is in demand in preschool educational institutions and dispensaries.
- The Swedish balcony is the most common type of construction in our country. It is distinguished by a narrow rectangular protrusion beyond the line of the facade; metal crossbars are provided as fencing. The parameters depend on the building series (see table).
The dimensions of such loggias depend entirely on the type of building and climate zone. In middle and northern latitudes, the projections of structures are usually small. This allows you to not limit the passage of natural light. This is especially true in multi-story construction, where the upper balcony space forms a shadow for the lower one. Loggias provide more shade, so their size in the northern regions is smaller than in the southern ones.
How to find out the required dimensions?
In order not to make a mistake with the sizes, it is important to take the measurements correctly. The algorithm is presented below.
- You need to find a blank sheet of paper and a pencil. Draw a sketch of the door.
- The measurement results must be plotted on each side of the drawing.
- It is better to measure the doors in several places to achieve maximum accuracy.
- It is necessary to measure the door both from the inside and from the outside.
If the opening is plastered, the measurement results may be inaccurate.
Calculation of height and width
To calculate the height and width of the doorway, you must use the following formula: a+b – 4 cm, where a is the designation of the clearance on the sides between the slopes, and b is the width of the slope.
There is a similar formula for determining height. However, it is important to measure the door on both sides.
Thickness determination
This parameter is no less important, so its measurement should be treated no less carefully. According to the standard, the door thickness should be 7.5 cm. But modern developers can change this parameter, due to special methods of construction and finishing of premises. The width is also affected by the material used to make the walls, which can be made using bricks, custom-sized blocks or other new materials.
If you need to make a door to order, then an important parameter will be the thickness of the wall. But if the door is already installed, then you can insulate the room using special door panels.

