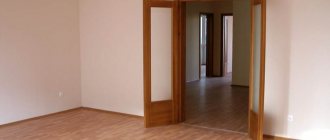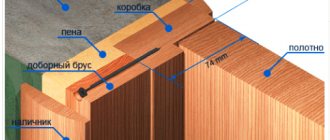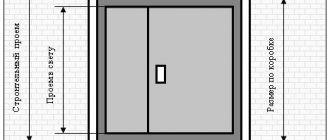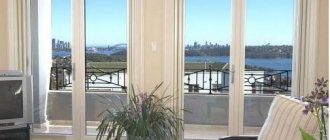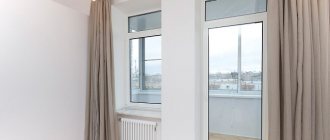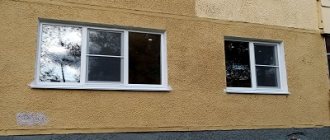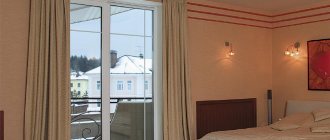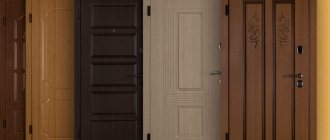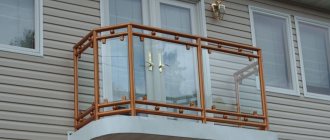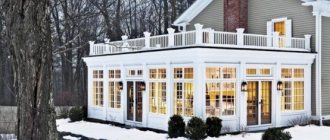Standards and building codes regulate the sizes of windows and doors in buildings under construction. But these standards (for example, GOST11214-86) were prescribed in the 80s-90s of the last century. The dimensions were given for wooden door and window blocks, taking into account the frame-type box into which the window frame is inserted or on the hinges of which the door leaf is hung. The main material of modern balcony blocks is PVC profile. Here are the main standard dimensions (mm) of balcony blocks made from it for typical residential buildings:
- Panel “brezhnevka”: window – 1300x1400; door – 750x2150. Double-hung window Balcony block
- Panel “new layout”: window – 800x1430; door – 750x2150. Standard balcony block size: new layout
- Panel “Stalinka” with a T-shaped balcony block: overall size – 1500x2700; door – 750x2150. Balcony T-shaped block
- Brick “Khrushchev”: window – 1350x1340; door – 680x2070. Balcony block in Khrushchev
- Panel "Czech": block in the bedroom - window 1400x1400 or 1050x1400, door 750x2150; block in the hall - window 1760x1400, door 800x2150. Balcony block in the bedroom Balcony block in the living room
In case of any deviations from standard dimensions, the production of metal-plastic structures does not pose a problem for manufacturers - they only need the exact dimensions of the future product.
When ordering a balcony door or an entire balcony block yourself, you must do all the necessary measurements yourself. To be more confident in the accuracy of the data obtained, it is advisable to duplicate your actions, because you can make a mistake even when recording readings.
If a paired window and door structure will be ordered from a specialized manufacturing company, try not to insist on manufacturing products strictly according to their “clear” dimensions. In 95% of cases, the customer is provided with free services of a professional measurer. When calling a specialist from a company that will manufacture and install a window-door unit, the customer is not responsible for any discrepancies between the manufactured products and the existing openings. In this case, manufacturing the correct version of the product or the necessary work to expand the opening becomes the responsibility of the contractor. If a non-conforming product is made according to the customer’s measurements, get ready for additional expenses.
Regulatory Requirements
- Is there a separate GOST for plastic doors?
?
Yes, in March 2003, standard number 30970 - 2002 was introduced, regulating the production of door blocks from PVC profiles.
For the convenience of the reader, I will present here the key points of this document.
Based on filling, doors are divided into:
- Glazed;
- Blind (with opaque filling). As a rule, extruded polystyrene foam laminated with polyvinyl chloride is used as filling;
- Light (glazed on top and solid on the bottom);
Decorative (complex shapes, with stained glass inserts, etc.).
Structurally, the door can be:
- Single-leaf (left or right) or double-leaf (including with different sizes of sashes);
- With or without transom;
- With a threshold (aluminum or made of PVC profile) and without a threshold;
Various color options are possible. Doors can be:
- White or colored with color throughout;
- Covered with decorative film;
- With co-extrusion coating (when extruding a profile, the front surface is made of plastic of a different color);
- Painted paintwork materials.
On the left is a white door with PVC paint throughout, on the right is covered with decorative film.
Here are the basic requirements for vinyl profiles:
- The profile must be reinforced with steel liners;
- Corner joints are reinforced with additional metal elements;
- The vertical and top crossbars of the box must be welded together;
- Imposts can be fastened either by mechanical connections or by welding;
- Metal thresholds are installed on mechanical connections.
Within the framework of the standard, the door leaf should not have an area of more than 2.5 m2 and weigh more than 80 kg.
Gaps no larger than 0.5 mm in metal-plastic structures are permissible provided they are filled with sealant.
Here are the minimum service lives of various elements of the door leaf provided by GOST:
Insulated options
In winter, even on an insulated loggia or balcony there will always be a slight temperature difference. The room will always be 2-3 degrees warmer. To prevent cold air flows from entering the room, it is necessary to purchase balcony doors with special insulation, as well as triple or double glazed windows.
In order for the balcony door to be warm from the very beginning, you need to think through everything in advance. All cracks must be coated with mounting foam, and if possible, covered with panels on top (for complete sealing).
If you purchase a wooden door for your loggia, then it is worth remembering that wood itself is a good insulator. If a cold air stream still flows from the door when it is closed, then the problem is almost certainly due to its small thickness or poorly sealed cracks at the junctions of the door frame and the wall.
Most often, 2 wooden doors are installed so that there is an air gap between them that will not let in the cold from the street. If it does enter the room, then it is quite possible that the doors do not fit tightly to each other and leave small gaps.
What are GOSTs and why are they needed?
GOSTs mean certain standards established back in the days of the USSR. To this day, they are the basis for the design of premises and are strictly observed by construction organizations at every stage of construction.
GOSTs were developed with one sole purpose - to protect the citizens of the country and their property while using construction sites. Compliance with established standards allows builders to create truly comfortable and safe conditions for using buildings, regardless of their purpose.
There are several options for parameters for doorways and canvases on balconies and loggias, when choosing which, you need to take into account several important points.
Decoration
A correctly installed modern balcony block looks neat and well-maintained. However, for protection from excessive sunlight and additional heat and sound insulation, and simply for decoration, even a new door needs to be decorated.
There are several options to protect your balcony door, add functionality and personalize its appearance.
- Fabric curtains are a classic option for decorating a balcony group, often incompatible with modern design solutions in the room.
- Roman blinds are an elegant way to decorate a balcony door, but they are not always convenient, since when opened, the resulting gathered folds can interfere with the use of the door.
- Blinds are easy to use, protect well from external influences, but give the home a standard institutional look.
- Roller blinds combine all the advantages of fabric curtains and blinds. The variety of materials and colors allows you to choose roller blinds for any interior style. The canvas in such designs is wound on a shaft installed directly on the frame, does not take up extra space and does not create any obstacles.
- Decorative protective film is a rarely used option, since it completely covers the transparent part of the door and can leave traces of glue on the glass.
- Seasonal mosquito and insect net. Convenient to use, attach and maintain.
Read more about: Mosquito net on the door with magnets: how to attach it.
When choosing a method for decorating a balcony block, pay attention not only to aesthetic advantages, but also to the degree of light resistance of the selected material. Modern models make it possible to change the capacity of curtains at will, which means that the room will always have lighting that is comfortable for your eyes.
Read more: Balcony door design with window blinds or curtains.
shtora-rulonnaja-dlja-dvery-3 shtora-rulonnaja-dlja-dvery-4
Want to see more curtains and find out the price?
Escar “Minirollo”, color: light apricot Escar “Minirollo. Blackout", color: vanilla
Troubleshooting
For efficient and durable operation of the structure, it is very important to correctly adjust it. If you have high-quality fittings, the procedure is quite simple. Adjustment along the contact plane is necessary to ensure protection against the penetration of cold air and is carried out first.
Checking and replacing the seal
When inspecting the door leaf, if deformation of the sealing tape is detected, the door must be kept open for a couple of hours. If the seal is not aligned, then it needs to be replaced. The installation procedure is as follows:
- The old sealing tape is removed;
- The new seal has adhesive tape on both sides. The gluing is done first on one side, from the top of the plastic balcony doors downwards;
- The second side is glued using the same principle.
If the seal is glued on both sides at the same time, the tape will take on the shape of an accordion and become unusable. In this case, it will be necessary to purchase a new seal.
Adjusting fittings
The fittings of plastic doors on the balcony allow adjustment with curtains. The canvas can be moved both along and across. For this purpose, a No. 4 hexagon is used, after which the protective cap is removed from the curtain. If a perpendicular screw is used, the blade will be displaced vertically. Using an end screw will allow you to move the door horizontally.
It is important to remember that during the adjustment process it is necessary to ensure that the door closes under the force of its own weight. Tight closure contributes to rapid failure of fittings.
Adjustment of the locking mechanism depends on the type of its design. The magnetic device is secured by aligning the axis of the elements. Mechanical locking involves first securing the handle, and then the latch. In this case, the latch part must be located in the axis of the clamps. This will ensure that the plastic door can be easily closed under its own weight.
Design features
Depending on the combination of doors and windows, the following balcony blocks are distinguished:
- Combined systems. As a rule, these are swing door systems. There are various options for combined designs. In some of them, the door leaf is located between two windows. In other models, the canvas is located to the right or left of the window. However, it is worth noting that sliding structures are still considered more in demand today.
- Free-standing doors (single- and double-leaf sliding and swing systems are available). According to experts, the best solution for a kitchen and other small room with access to a balcony will be sliding systems. Such designs allow rational use of every centimeter of usable space.
Moreover, there are different combinations of balcony door systems. Among them there are designs with a blind window (also called an “aquarium”). Since there are no lintels in such a window, it allows more sunlight into the room. And besides, a panorama effect is created.
Selecting the right fittings is very important for high-quality installation and long-term operation of the balcony door.Door systems that have a double tilt-and-turn window structure are in considerable demand. The cost of a balcony block with a window is much more expensive than structures with a blind window. However, you have to pay for the conveniences in life and there is no escape from it.
Based on the type of fittings installed, the following types of door systems are distinguished:
- swing sash;
- tilt and turn door.
As a rule, the hinged door opens into the room, although there are also designs whose leaves open outward (GOST regulates all these features). The latter, that is, those opening outwards, are less often installed, since if the balcony is narrow, when open, the sash will completely block it and it will simply be impossible to move like that.
If the loggia or balcony is large, it is quite acceptable to install a door system that opens outward: this will save usable space in the kitchen or other room to which the balcony adjoins
And yet, it is worth paying attention to the fact that pivoting doors are not without their drawbacks
Regardless of whether such structures open outward or inward, they have only three pressure points. And when ventilating a room where a swing door is installed, for example, one that opens outward, a cold stream of air will sweep “through the legs” (as you know, warm air always passes from above, and cold air from below).
The tilt and turn door is equipped with a micro-ventilation function (in this case there will be no drafts). Moreover, the tilt-and-turn system has five pressure points, which means this balcony design has better heat and sound insulation. And also, as practice shows, hinges installed in a tilt-and-turn system last much longer than in a swing door.
The whole secret is that in the swivel-tilt position the hinges are not loaded, so they wear out less and therefore last longer. In addition, when choosing this design, there is no need to purchase a door block with a window: you can simply buy a tilt-and-turn door and a blind window.
The largest and smallest values
Almost every window structure that is mounted on a balcony or loggia is equipped with opening sashes that allow you to ventilate the room and also simplify the process of washing glass.
When selecting and installing movable sashes, you must adhere to the following standard dimensions :
- Single swing sash in PVC profile – from 400 x 900 to 1200 x 1800 mm.
- Single swing door with wooden frame – from 500 x 900 to 1200 x 2000 mm.
- Double swing doors - from 800 x 900 to 2100 x 1800 mm.
- Sliding structures - from 400 x 1200 to 1500 x 2400 mm for each opening sashes.
- Rotary, tilt-and-turn and other sashes equipped with complex mechanisms are manufactured in accordance with the specifications from a specific manufacturing enterprise. The average size of such products ranges from 600 x 1500 to 1200 x 2400 mm.
Sashes with different dimensions, if appropriate design solutions are available, can be combined with each other. Thus, single, double or one-and-a-half swing or sliding structures can appear on one translucent block. Such products look original on the facade and contribute to the ease of use of the room.
Dimensions of balcony blocks relative to the material of manufacture
The choice of door affects the design of the entire room. The parameters are determined based on the characteristics of the interior and your own preferences. Select sizes, preferred material and color scheme.
The following types are distinguished:
Made of wood. Natural material is used in old houses. When choosing, consider its high cost. There are no uniform parameters for their manufacture from wood, so they are made according to individual measurements
When purchasing a finished door made of wood, pay attention to the direct coating, the quality of drying and protection from moisture. Plastic. PVC is an affordable material
Products from it are made according to standard parameters, but it is possible to work on individual orders. At the same time, the profile width remains unchanged; Glass. No manufacturing standards have been developed. They have a universal design and suit any interior style.
Types of balcony doors
There are several types of PVC structures:
- Single leaf. A system with high strength, sound insulation, and thermal efficiency. To improve heat-saving characteristics, doors with multi-chamber double-glazed windows are produced.
- Bivalve. Easy-to-use design with the ability to release the entire opening.
- Sliding. Large doors and the ability to be placed in limited spaces are the main advantages of the system.
- Foldable. When folded, it looks like an accordion; when closed, it retains its tightness well.
Products differ according to the type of mechanism - rotary, folding, blind. You should also choose the type of system - free-standing or combined with a window. The second option is convenient if the entire balcony block is changed.
Profile classification
Two types of standard are defined - European EN 12608 SR and Russian GOST 30673-99. In Europe, products are made from special unplasticized PVC. In Russia, PVC profiles for window and door units are produced not only in accordance with GOST, but also certain specifications.
The classification differs into 3 types:
The best mobile application for experienced Betters has been updated and you can download 1xBet absolutely free on your Android smartphone with all the new goodies and enjoy sports betting in a new quality.
- C or economy class. These are blocks with one advantage - low price. The remaining characteristics leave much to be desired.
- B or standard. The thickness of the outer wall of the profile is from 2.5 mm, internal from 2.0 mm. These products are of higher quality and protect the house well from noise and cold.
- A or elite. The thickness of the outer wall is from 2.8 mm, the inner wall is from 2.5 mm. The profiles show a high level of protection and environmental safety.
Profiles also differ in the number of internal chambers and external finishing.
Standard sizes of balcony doors
Popular models of single-leaf blocks are produced in a single standard of parameters, the width of the balcony door is 70-90 cm, height 200-210 cm, bottom panel up to 70 mm.
The width of a plastic balcony door is regulated by GOST 11214-86. Regulatory rules allow the installation of wide canvases only according to engineering calculations, which take into account the overall size of the room.
Manufacturing materials
Standard materials for the production of canvases:
- Tree. The classic option is considered the most environmentally friendly, but high-quality products are expensive. During use, cheap wood swells, warps, and cracks.
- Aluminum. Strong and durable products that look aesthetically pleasing, but can become deformed during use. In addition, the designs do not have the required level of sound insulation, but they make it possible to manufacture models of any shape.
- Glass. The absence of a frame and high light penetration capacity are a plus. Massiveness, increased cost - disadvantages. Installation is permissible in houses with panoramic glazing and a well-insulated balcony, otherwise the blocks will be irrelevant.
- PVC. A popular material with an affordable price and a large selection of design and decorative options. Reliable structures with good airtightness, noise and thermal insulation are available in different types, including interior and balcony doors.
Why is it important to know the standards?
Each owner of a residential or public premises in which finishing work is being carried out with the replacement or installation of translucent window blocks is recommended to study in detail all existing standards for the size of balcony windows.
With a complete range of products from different manufacturing companies at hand , the following results are achieved:
Possibility of accurate calculation of the number of sashes.- Construction of openings with the required dimensions.
- If it is necessary to ensure multiplicity of window structures with standard dimensions, it is possible to erect additional partitions with the required width, as well as install lintels or window sill sections of enclosing structures.
- Design of a typical junction of the profile to building structures during installation.
- Ensuring a unified stylistic line of the facade, according to the architectural design.
- Use of standardized fittings for movable window elements.
- The ability to accurately calculate the strength, noise insulation and thermal parameters of the enclosing structure.
- Maximum cost reduction and time savings when ordering standard sizes with standard dimensions.
- Simplification of inspection of window units, repair or restoration in case of breakdown.
In the case of arranging non-standard openings, when ordering elements for filling them, a significant increase in delivery time is possible, and the price can increase by 30% - 50% or more, even with a slight deviation from the standards. This difference is explained by the lack of drawings, programs for CNC machines, as well as slip structures on which window blocks with standard unified dimensions are made.
Installation instructions
Installing a PVC balcony door will depend on which design you choose. Most often, single-floor models are purchased: they have two sashes and one large window. This option is convenient because you will have the opportunity to place heating radiators under the window. The door hermetically insulates the balcony, even if it is not glazed, the cold will not enter the living space. This design also copes well with street noise.
A plastic door with a window can open in ventilation mode and swing open; The window can be fixed or hinged, depending on the choice of the owner of the room. A fixed window is cheaper, but for ventilation you will have to open the door, which is not always convenient, especially if there are small children or animals in the house who do not need to go out to the balcony. The design does not require any specific maintenance; it can be installed in any apartment. The size can be ordered individually.
To install a balcony door with a window you will need a simple set of tools:
To begin work, you need to free the doorway from the existing structure. You can pull it out using a crowbar, after unscrewing all the screws or other fastening elements. It is better to remove the door itself from its hinges, only then take on its frame. If the wooden product is supported by foam, the layer will need to be cut off. After you remove the old box, the opening will have to be cleared of debris.
New plastic structures are often sold together with the threshold. It is used for additional protection from cold and moisture. There is no need to worry about it: install the block, the threshold itself will be in the right place. If it is not included in the kit, installing the threshold separately is quite labor-intensive. Finishing this element will also take time.
You need to install a plastic window with a balcony door, starting with creating a support for the door. To do this, nails are inserted into the corners of the box: they must protrude beyond the structure. After this, you can begin installing the door frame. It will need to be inserted into the opening, checked with a level to see if it fits evenly, then it can be secured with construction foam. If the opening is much larger, you can close the voids with plastic or wooden elements.
Removing the old door
Parameters of doors to the balcony
The single-leaf door is the most popular.
It’s not for nothing that the structure installed in the opening is called a balcony block.
The door leaf is calculated and works in tandem with a window (hinged, fixed). It can be of the following types:
- Single leaf. The most common model, which allows you to place a heating radiator on the same wall under the window sill (heat curtain). Standard width sizes 0.61 m, 07 m, 0.8 m. Frame with balcony door height 2 - 2.1 m. The upper half of the wall is filled with double-glazed windows, providing sufficient natural light. Optimal noise insulation and heat saving performance.
- Bivalve. Installed by the developer at the request of the owner (purchase before finishing work or during the renovation process). With a standard height, the total width of the sashes is 1.4 m.
Sliding. It operates on the same principle as a wardrobe. It saves room space, but needs to be freely moved to one side. The size in this case is not standardized. Such products are usually placed on French windows with insulated heated space on both sides in warm climates.- Folding. A practical option if the loggia is arranged as part of the room, when the passage remains open. The coverage area covers the entire required opening. On sale, such canvases have a width of 0.8 m; upon request, the required number of links is collected.
Having decided on a particular product, before purchasing, you should ask the seller what design details you need to pay close attention to, and clarify the frequency of maintenance of all fittings.
How to take measurements
In order for you to have a structure that fits perfectly into the doorway, you need its exact dimensions. To do this you must take:
- Roulette;
- A piece of paper;
- Handle.
Additionally you can take:
- A regular ruler;
- Screwdriver.
To avoid confusion, be sure to write down all measurements on paper.
Initially measure the total width between the side slopes, as well as the width of the slopes themselves. Then it is necessary to measure the height of the slopes. For greater accuracy, it is advisable to repeat the steps from the outside.
To determine the exact dimensions of the door, you need to do some simple arithmetic. The width of the slopes themselves is added to the width of the space between the slopes, and 4 cm is subtracted from the resulting amount. The resulting figure will become the width of your future door. Height is determined in exactly the same way.
Important: “If you are measuring a door with a window, then you must measure the height and width of the structure separately. This means that the height of the window will be equal to the distance from the upper border of the slopes to the window sill, and the width, respectively, from the side surface of the slopes to the border of the window sill.”
Photo 3. Measurement diagram
What does the concept mean?
The size of a window block for a balcony or loggia is the length and width of a translucent structure for glazing a cold contour , or an element of filling an opening in the enclosing structure for unhindered penetration into an adjacent room.
This parameter is determined by the height of the floor of the building, the size of the protective fence, as well as the space-planning and design requirements for the room.
The dimensions of window structures for a cold circuit may also depend on the maximum size of the movable sash and the technological limitations of the manufacturing enterprise supplying the structures to the consumer. Typical values are limited by the maximum permissible weight of the structure, the width of the balcony or loggia space and other important parameters.
Popular models
Recently, it has been very fashionable to install French entrance doors on the balcony. And here's why: they fit very well into any interior. Thanks to this design, the space visually expands and also receives a large amount of sunlight. A distinctive feature of such products is that they are completely glass - except for the holder body.
It is quite possible that such doors will have to be washed frequently, as stains from fingers or rain will remain on the glass (if the balcony is not glazed). However, now there are a large number of detergents that help remove stains quickly and easily.
Doors can be sliding or accordion-style. Each of the models has its pros and cons. It is worth noting the following fact: if before installing such doors on the balcony there was a narrow window and a small doorway, then it is better to combine everything into a single system, expanding the space for passage and “increasing” the view from the window.
Sliding structures save space, provide passage without obstacles, are easy to assemble and install, easy to use, move smoothly along rails without creating additional noise. You can install 2 doors on one rail frame.
Designs are divided into several types:
- Sliding is the simplest mechanism where the doors move along rails on special wheels. It is suitable for balconies with a small passage.
- Lifting and sliding – thanks to oval rubber seals, the door is pressed against the lower base. To open the door, you need to lift it slightly. Unfortunately, this design does not allow the door to be opened all the way.
- Lift and slide doors are panoramic doors that provide natural light.
- Tilt-sliding - from the name it is clear that to open it you need to push the door forward, and then you need to pull it sideways by the handle. If the balcony door is combined with a small window, then it will open onto it, thereby saving space.
Glass doors, lined with metal, plastic or wooden material, are interconnected by lintels that hold them in place, creating an accordion effect. This design will last quite a long time - with proper use.
Owners of loggias in dachas or balconies on the lower floors need to protect themselves from “guests”, so balcony doors can be equipped with bars. Some people think it can give a checkered look, but for many years there has been an art forging that will transform tatty iron bars. According to the opening method, steel grilles are divided into 3 types: regular swing, sliding and accordion-shaped.
- A swing lattice door is a regular lattice that is built into the door frame. It closes either with a regular keyhole or with a chain lock, which clings to specially welded hinges. This additional door requires more space, so this type is impractical.
- A sliding grille usually has two or one flaps, which slide sideways along special rails. Enough space is needed on the sides of the door so that the bars can be moved without difficulty.
- Accordion grilles are considered the most practical. At first glance, it may seem that the mechanism is very simple and uncomplicated, but it is a network of steel or iron rods connected to each other by special hinges, thanks to which the lattice can be compressed and unclenched.
It is worth saying that one of the most popular is the ordinary PVC balcony door. This is due to the fact that it has an affordable price, a laconic appearance that will complement any space, as well as excellent characteristics, thanks to which it can last a very long time. You can purchase this option: one half is a plastic sheet, and the other is a double-glazed window.
Advantages of plastic door structures
The main feature of these balcony doors is their versatility. Bright and at the same time harmonious appearance, as well as a wide range of colors will allow the door to easily combine with any interior.
One of the most important advantages of plastic balcony doors is their tightness and, as a result, high-quality thermal insulation and noise absorption . Despite the fairly large area of the structure, heat is retained in the room very effectively. In addition, virtually the only requirement for door care is periodic lubrication of the hinge mechanisms.
A balcony door made of plastic perfectly resists high levels of humidity and changes in temperature conditions, so it is suitable even for unglazed balconies. To clean the canvas itself, no special products are required; ordinary household cleaning chemicals are sufficient. At the same time, compared to wooden structures, PVC balcony doors are much cheaper.
Video: installation of a balcony block
This standard applies to wooden windows and balcony doors with double and triple glazing intended for residential buildings with a height of no more than two floors.
Windows and balcony doors with double and triple glazing, respectively, must be manufactured with the following indicators: reduced heat transfer resistance R 0.42 and 0.56 m 2 × ° C / W, air permeation resistance Ru 0.5 m 2 × h × Pa / kg at 10 Pa, total light transmittance t - 0.52 and 0.38, airborne sound insulation index In
- 28 and 32 dB.
1. TYPES, SIZES AND GRANDS
Windows and balcony doors according to this standard are divided into series:
RM - with separate frames and door leaves with double glazing;
RSM - with separate paired frames and door leaves with triple glazing.
1.2. The types and overall dimensions of windows and balcony doors must correspond to those indicated in Figure 1.
1.3. At the request of consumers, single-leaf windows and balcony doors, incl. with window sashes should also be made on the left, and multi-leaf windows with an asymmetrical pattern - in a negative (mirror) image.
1.4. The following structure of the symbol (brand) of windows and balcony doors is established:
At the end of the brand of windows and balcony doors with single glazing, add the number 1 separated by a dash before the standard designation.
Examples of symbols
Right window, RM series, height 15 and width 6 dm (option A):
ORM15-6A GOST 26601-85
The same, left: ORM15-6AL GOST 26601-85
Balcony door of the RSM series with a height of 22 and a width of 7.5 dm:
BRSM22-7.5 GOST 26601-85
Window of the RM series with a height of 12 and a width of 11 dm, with an asymmetrical window pattern:
ORM12-11 GOST 26601-85
The same, in a negative version:
ORM12-11N GOST 26601-85
1 - PN1-85L; 2 — invoice wrapping ZF2P for the outer window; 3 — overhead valve 3T; 4 — PC80 handle; 5 - PN5-60; 6 — ST coupler; 7 - PN7; 8 - PN1-110P
1. Devices for windows and doors must comply with GOST 538, GOST 5087, GOST 5088, GOST 5090 and GOST 5091.
2. Handles-brackets are installed on external and internal sashes and leaves.
3. External doors must be equipped with wind hooks.
SPECIFICATION OF GLASSES FOR WINDOWS AND BALCONY DOORS RM SERIES
Consequences of surveyor errors
If the structure made after measurements is smaller in size than necessary for correct installation, large gaps will result. These voids between the frame and the opening will have to be filled with foam, and the thickness of the slopes will subsequently be increased. With an increased size of the manufactured structure, it is necessary to widen the opening until the necessary clearances are obtained for proper installation.
In both cases, a “problem” window, door or entire prefabricated structure can later remind itself of itself by deformation, freezing, and the appearance of cracks on the slopes and under the window sill. As a result, the aesthetic appearance is lost, the heat and moisture insulation characteristics of the product are violated, condensation, drafts, and fungus appear.
