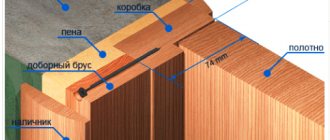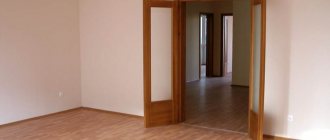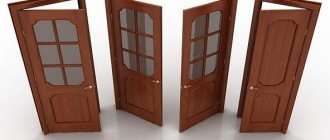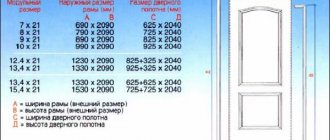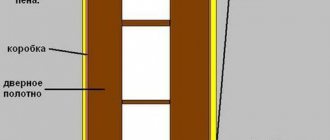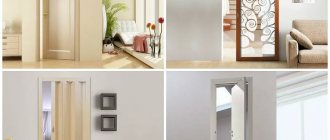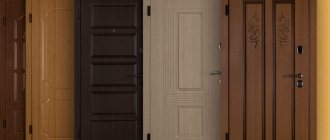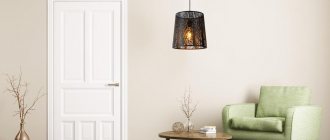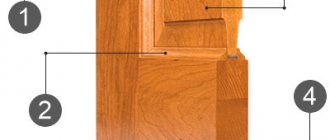In multi-apartment city buildings, the height of the doorway is clearly regulated by the relevant GOSTs and SNiPs, but how to determine the dimensions of the doorway if you are building a house yourself and is it really that important? Next, we will analyze the existing standards for doorways, and finally we will talk about how to correctly choose a door block for a specific “hole” in the wall.
General diagram for measuring a standard opening for a single-leaf door.
Opening
Before we talk directly about doors, let’s define general concepts. One of them, the size of the opening for interior doors, is used in cases where we are talking about a construction opening or a passage in the wall where this door will be inserted. In addition, there are three more dimensional characteristics (height and width) indicated in the figure.
An opening in the light, or door clearance, is the dimensions of free space for the passage or movement of objects. It is smaller than the size of the door leaf by the height of the door cavity where it fits. In the future, the concept of “opening” will refer specifically to the construction
Why should the opening be larger than the door with a frame (frame, jamb, door)
Three reasons:
- The opening is needed for strictly vertical installation of the box. Although GOST specifically prescribes the dimensions of doorways, not all passages are completely vertical and square, and the floors are even. With the extra space, the door can be installed or aligned perfectly.
- Not all doors are the same size. They may vary depending on the manufacturer. Usually it's not that much. But if the opening is left exactly to the size of the door with the frame, it will be impossible to position the door without room for adjustment.
- It is necessary to leave space for the expansion and contraction of the wall. Yes, the wall gets bigger and smaller as the seasons change. It absorbs moisture when it's humid outside and shrinks when the temperature and humidity levels drop. We are talking about small sizes: 1.5 – 2 mm. But this will be enough to prevent a perfectly fitted door one fine morning from starting to jam, rub the jamb, and the lock or latch not locking properly.
The junction of the box with the walls is decorated with platband, so there is no need to worry that an opening that is too large will be noticeable.
How to measure
The passage at the installation site of the door frame is measured in various places.
- Between the walls horizontally at the top, in the middle, at the bottom.
- Vertically in the upper right and left corners to the floor, in the middle.
The smaller ones are selected from the vertical and horizontal dimensions. The door block will be selected based on them. Very roughly, as an estimate, its size is determined as follows: the minimum width/height of the opening minus 10 cm.
Standard dimensions of interior openings
The size ranges of Russian GOST 6629-88 and foreign DIN, CEN, ISO are similar. According to domestic, American and European standards, the width of the narrowest blade is 600 mm. Standard sizes of interior doors satisfy the demand of owners of standard housing. The step of the size range is 100-200 mm.
Selection advice: the installation width of the interior door system is 70 mm larger than the actual width of the leaf; this must be taken into account when choosing the size. For openings exceeding this value, we select a structure of the next size.
The height of the interior door is 2000 mm and 2300 mm according to GOST standards; the size range of international regulations includes structures with a height of 2100 mm. The limitation in the choice of these indicators is explained by the limited height of the premises.
Recommendations for measuring the opening and choosing the size:
- the opening is measured along vertical and horizontal lines using a plumb line and level - the opening may be of irregular shape;
- the dimensions of the canvas are determined by the size of the “clean” passage;
- For interior openings with a width of more than 900 mm, it is recommended to order a double-leaf system, since it has less load on the hinges and frame elements.
The thickness of the interior door leaf can range from 20 to 45 mm. The thickness of the doors of sliding systems is about 20 mm, from solid wood - up to 45 mm. When installing a door between thick walls, additional cladding panels are used.
It is not recommended to enlarge openings in bathrooms to install large door leaves. Wide hinged interior structures are inconvenient to use in small rooms, and the partition may not be long enough to install a sliding system.
In addition to models with dimensions that meet regulatory requirements, manufacturers offer services for the production of interior doors according to customer dimensions for openings of complex geometric and curved shapes.
General recommendations for the design and finishing of openings
The general appearance of the future door largely depends on compliance with simple rules.
- The opening should not be adjacent to an adjacent wall. The minimum distance to it is 100 mm.
- It should always be a little wider: the rule of + 100 mm to the size of the box justifies itself. Narrowing an opening is always easier than widening it.
- The doors to the opening are installed last, after all finishing work is completed.
- The walls must be absolutely even: this must be checked at the openings. This is the only way to avoid voids after installing the platband.
- If wallpaper is glued, then it should cover the opening by 10 - 20 mm.
- The thickness of the platband is up to 8 mm. The distance from the floor covering to the wall should be less than this value.
The rules are simple, but they will help you avoid many problems when installing the door.
Common parameters
GOST standards state that the parameters of the box must correspond to the dimensions of the canvas, taking into account the gaps required for installation of the structure. If the manufacturer created the model correctly, the indicators will be as follows:
The proportionality of the frame and the thickness of the wall opening must be observed. If you purchased a canvas of a smaller size, it doesn’t matter, you can use such a device as an extension. It will tightly close the gap and hide the miscalculation.
The standard size of a door frame, which is prescribed in regulations, for a door to a room in height should be 190-200 cm. If the doorway is two meters, then the door itself is ordered several centimeters smaller. If this is not taken into account, then it will not be able to open and close freely.
The standard thickness of the canvas is 4.5 cm. The width, as a rule, depends on the dimensions of the room itself.
Double doors have their own characteristics. Wide openings can be present at the entrance to any room, but they are most often found in living rooms. GOST reports that the width of these canvases should vary from 120 to 150 cm. These parameters contain functionality and ease of use.
The largest sizes of door frames used by manufacturers in Russia for interior doors are 90 cm wide. As a rule, they are installed in industrial production, in offices or in large country houses. The opening should be proportional to the room itself. If the room is small, then a massive door leaf will look awkward or cumbersome. It is worth noting that in Soviet “Stalin” buildings this parameter was used, since the living area is very spacious. Such doors are produced in small quantities, and not very large enterprises make them exclusively to order.
Box dimensions
Door frame - a frame attached to an opening in the wall; the doors are fixed in it.
Determination of the installation limit of the interior structure:
- height - measured from the lowest point of the opening to the highest;
- width - measured at the narrowest part of the opening;
- depth - determined by the widest point of the wall.
When calculating such dimensions, technological gaps are taken into account (25-30 mm on all sides of the box) so that it does not create problems during installation.
The use of a building level when taking measurements is mandatory. For wide walls, you can use compact structures using overhead trim or plaster to finish the slopes. Narrow walls are built up with plasterboard, plaster, or differences are masked with platband panels or decorative cladding.
To determine the dimensions and install non-standard door systems, it is better to use the services of professionals.
Door size standards
GOST parameters must be taken into account not only when creating a door or frame, but also when calculating the opening. GOST standards related to interior doors:
- Opening to the kitchen - GOST 702007;
- For toilets and bathrooms - GOST 55-60190-2005-7;
- Bedroom – GOST 802007-20;
- Living room - GOST 2007-20.
The latter refers to double doors and an opening that must comply with the standard. Most often, when installation is carried out without the participation of a specialist, the standards prescribed in these documents are not taken into account. The construction market offers a lot of modern models of door leaves, but most often their size indicators have standard numbers: 200 cm, width 60-80 centimeters. The thickness of the box varies from 15 mm to 45 mm, but if you make an individual order at the factory or it is home-made, the thickness may vary.
If you do not comply with GOST standards for door sizes, this may lead to the need to expand the opening.
Dimensions
Another issue at the construction or renovation stage is determining the size of the door opening. When planning to order these products from a specific manufacturer in the future, you should not worry about these parameters.
The dimensions of a Chinese door frame are measured according to a standard scheme. The standard size of the interior door along with the frame is chosen in order to save money. For room doors, standard measurements are easy to take.
With a clearly allocated budget, it is better to think about standard opening sizes for further installation of doors between rooms. So, you will be able to accurately plan your expenses, because construction stores offer a large selection of designs of various parameters.
Today, manufacturers offer customers many variations of door leaves based on texture, size and style.
However, before you make a purchase, check the doorway to see if it matches the required dimensions.
As a rule, the optimal parameters that are popular are the following door sizes:
- width – 0.6 m, 0.7 m or 0.8 m;
- usually the height is 2 meters.
Now on sale there are also doors with a width of 0.55 m and a height of 1.9 m, and the thickness of the door frame itself varies from 15 to 45 cm.
By neglecting this data, you may end up in a situation where the door frame simply does not fit into the existing opening, which will lead to additional costs (widening the opening or replacing the door).
In case of expansion, the placement of communications or plasterboard jumpers on the metal frame should be taken into account.
The opposite situation is also possible, when the hole is too large. Its reduction also entails costs when contacting specialized specialists. If you are interested in how to reduce the height of a doorway, you can use wooden beams, plasterboard or brick.
So, we correctly determine the required opening size:
- height and width of the ordered product;
- threshold size (of your choice);
- width of platbands;
- thickness (depth) of the door frame.
When building a house according to an individual plan, it is likely that the opening parameters will differ from the standard ones. There are three options here:
- Less costly in time and money . Make holes of typical parameters and purchase doors of standard sizes that you liked in the store.
- More expensive financially, but with high-quality results . Order a specialist to take measurements from a company that will produce door panels for you to specific sizes. Here you can choose absolutely any model, color, fittings and accessories.
- Alternative . Purchase or order extensions (special strips that are additionally attached to the box to increase its thickness). This way you can install standard interior doors in non-standard openings.
Doors are manufactured in accordance with numerous standards and rules, such as GOST and SNiP. They regulate the sizes of interior and entrance doors. It is difficult for the average person to understand them due to the numerous abbreviations, terms and numbers.
Common box dimensions are 35 mm thick. That is, the door leaf of the frame is 70 mm – 35 + 35. Now we measure the height. If there is a threshold, the height is shortened by 70 mm, if absent - by 35 mm. So, the door leaf will be 100 mm smaller than the opening in the wall (both in width and height).
When choosing doors, you need to understand what dimensions the door frame has and how these parameters affect the dimensions of the doorway. Each room has its own standards, established and caused by functional features:
- doorways in the kitchen are made 0.7x2 m;
- in rooms – 0.8x2 m;
- in bathrooms - 0.6 (sometimes 0.55) x 1.9 m;
- second entrance doors 0.8x2 m or 0.9x2 m;
- main entrance 1.2x2 m - if single-leaf, and 0.6 / 0.8 + 0.4 m - if double-leaf.
The size of the doorway should be 0.08 - 0.1 m wider and 0.06 - 0.09 m higher than the door leaf.
If, for example, the door dimensions are 0.6 x 2 m, then the opening should be approximately 2.06 x 0.68 - 2.09 x 0.7 m.
A few tips on how to find out the size of door panels:
- A doorway without a door is measured using the “bare” walls. Therefore, you need to dismantle the canvas with the box before taking measurements.
- Measure the distance between the walls in all directions. Write down the smallest number.
- We measure the distance from a point on the floor (choose the lowest) to the top of the opening.
- The depth of the hole is equal to the width of the wall, so it’s worth measuring all three (left, top and right).
If you can't remove the door frame:
- Measure the distance from the center of one platband to the center of the second - this will give approximate results from which you can build.
- Find the distance from the floor to the top point of the casing.
- Measure the thickness of the box, as well as the wall itself if you have one that protrudes.
As you can see, there is nothing complicated here.
When choosing the width of the door clearance, you should take into account the fact that you will have to bring certain large things inside: sofas, tables, chests of drawers, beds, and the like. Therefore, these things will not always “fit” into a hole 0.6 m wide. The optimal width is still considered 0.8 m.
General recommendations:
- openings should be smaller than the entrance;
- the usual width of entrance doors should not exceed 0.8 m, interior doors - 0.6–0.8 m;
- The standard size (width) of a bathroom door should be such that you can bring in a washing machine, plumbing fixtures, a bedside table, and so on.
The thickness of the door opening is most often about 0.75 m. The same thickness is offered by frame manufacturers. If you have thick walls, consider the need to expand the box. Even if the difference is insignificant, you will not be able to hide it with the help of platbands.
The wall thickness is also measured at three points. If the number is the same, feel free to order a standard design; if not, you will have to cut the wall in this place. If you do not level the walls, the platbands will not be able to be installed smoothly.
Marking
The dimensions of the door directly depend on the dimensions of the opening. The markings even for absolutely identical doors may vary, but all wooden door structures must comply with GOST 6629-88. It states that these parameters are used for the manufacture of interior doors for residential and public buildings. The type of product is marked with the letter “P”, which means panel, and the letter “D” indicates that the product is prefabricated. There is a difference in the type of cloth. If the abbreviation is “O”, it means the product is glazed, and if the letter is “U”, then the glass is made with continuous filling.
You can also find markings in the form of the letter “P”, which means that the product has a threshold, or “L”, telling the buyer that the door is left-handed.
Rules for measuring openings
Door opening
Before purchasing doors, you should correctly measure the dimensions of the door opening. An error made in measurements will lead to additional financial and time losses. The width is measured using a construction tape, which is placed in three places - closer to the floor, closer to the ceiling and in the middle. If some discrepancy in size is visually noticeable, unevenness and curvature are observed, measurements are taken at more than three points. Height is measured from the wall to the floor at the edges and in the middle.
Important! Draw a diagram of the doorway and mark all the measurements taken on it. This will allow you to better navigate the resulting parameters.
The second step is to check the geometry deviations. In other words, you need to check whether the shape of the doorway is correct. The best tool for this is a bubble level. You can also use a more precise tool - a level, but not every builder has one. To check the side walls, a regular plumb line will do. In case of large deviations from the norm, the openings need to be changed, but if the difference is less than 1 centimeter, then it can be easily compensated for during installation.
Standard size of a single interior door according to GOST
The standard sizes of interior doors directly depend on the room whose doorway they cover. The architectural features of an ordinary apartment in a city high-rise building suggest an increased size of the doorway leading to the living room and a reduced size to the pantry or other utility room. The same applies to the standard size of door structures in non-residential premises, where openings can be either narrow or wide, that is, significantly different from GOST.
The standard size of doorways is provided exclusively for residential apartments. It allows manufacturers of interior doors to develop models, in accordance with GOST, where:
- With a doorway height of 1900 mm, the standard door leaf width will be 550 and 600 mm;
- With a doorway height of 2000 mm, the typical width of the door leaf will be from 600 to 900 mm.
Thanks to this, all well-known and domestic manufacturers of interior doors create collections of door leaves made to standard sizes. This greatly facilitates the choice of buyers and relieves them of the need to expand or narrow the doorway in order to install the model they like. Interior doors for non-standard openings are manufactured to individual orders based on specially taken measurements.
That is why, when building a new house, it is recommended to include standard doorways in its design. This will greatly facilitate not only the choice of door design, but also its installation. It should be taken into account that standard or, as they are also called, standard sizes apply not only to single-leaf swing doors, but also to compartment doors and double-leaf swing models, as well as pendulum and stable analogues, which are quite often installed in rooms with newfangled interior
Opening direction
To choose a convenient option for opening the door, you need to draw a floor plan with the arrangement of furniture and the location of switches for lamps. The door handle should be next to the switch so that upon entering the room you can immediately turn on the light.
If in public buildings, for reasons of fire safety, the door must open outward, then in residential buildings there are no strict requirements with the exception of entrance doors. They, as a rule, also open outwards.
Due to the small area of the premises, bathrooms, bathrooms, dressing rooms and storage rooms can also open towards the exit. But if the size of the room allows, you can install doors that open inward.
In bedrooms and children's rooms, open canvas should not clutter up the space. Therefore, the opening is usually located in the corner, and the door, when opened, describes approximately 1/4 of a circle.
If the living room area is large, the opening can be located anywhere, including in the middle of the wall. Doors are used not only single-leaf swing doors, but also double-leaf, sliding or accordion-type folding doors. They will not take up much space, and they are more convenient to open than a wide swing structure.
Standard size of double door
Double doors, as a rule, are a kind of calling card of a house or apartment, since they are installed at the entrance to the living room. For this purpose, standard designs provide extended doorways. According to the same standards, manufacturing companies produce canvases of increased size. They come as a separate line in the general collection of a particular brand.
The enlarged doorway at the entrance to the living room in standard high-rise apartments has the following parameters:
- Height – from 2.01 to 2.05 m.
- Width – from 1.28 to 1.6 m.
An ideal double-leaf door leaf will have the following width:
- 0.6 and 0.6 m.
- 0.6 and 0.8 m.
- 0.6 and 0.9 m.
Using these standard dimensions, it is recommended to make an enlarged doorway in private houses under construction. This will save you from the hassle of ordering a non-standard door and the financial costs of its manufacture and installation.
In order not to be mistaken with the size of the door leaf and to make sure that the doorway in your house or apartment is standard, it is recommended to measure the width and height of the door frame, add to them the size of the gaps for installation (approximately 1.5 - 2 cm each on each side), as well as the thickness of the floor covering, if it is not already installed. This simple calculation will allow you to find out the dimensions of the door leaf, which will be ideal for your doorway. Based on the data obtained, you can choose the model you like.
Calculation of dimensions
You can purchase doors either as a separate leaf, which will be cheaper, or assembled with a frame, which will significantly speed up installation, but will be more expensive. Therefore, before purchasing, you need to determine what is more important to you – saving money or saving time. In addition, when buying canvas, you need to make additional efforts to assemble the box. There should always be an additional space of 10-35 mm between the door frame and the opening. This is the gap that is necessary for foaming with polyurethane foam for additional fixation. To more accurately calculate the width of the opening, it is necessary to additionally add a value to the width of the door, which is essentially the sum of the thickness of the door frame (2 * 25 mm) and additional space (gaps). Summing up all these indicators, we get 70 mm. The height is calculated in a similar way, only the height of the threshold is also taken into account.
INTERESTING: Panoramic glazing of a private house
Standards for door structures
The opening for a domestically produced interior door has dimensions determined by GOST-6629-80. In this case, the width is standard for all structures, and the height depends on the height of the ceiling, which may differ in buildings built in different periods.
Today new buildings, incl. private houses are built with higher ceilings. According to European standards, the height of the doorway should be 2.1 m. Openings for door blocks in modern buildings are designed according to this parameter. Therefore, doors from Western manufacturers offered on the market are becoming more in demand.
Product parameters must be taken into account at the stage of designing a house. On the modern market today they offer 3 standard sizes of door blocks for standard sizes of entrance and interior door openings: 60, 70, 80 cm. The width of the passage is arranged depending on the purpose of the room. As a rule, wide doors are installed in entrance and interior openings, and narrow doors in the bathroom and toilet.
The main advantage of standard door designs is that you can always find a replacement for old worn-out products on the construction market. And for passages of non-standard sizes, which are most often installed during individual construction, each time new doors will have to be made to order.
Today, for the production of standard interior doors, budget options for materials are more often used, which include fiberboard, chipboard and MDF. The disadvantage of such door panels is that they cannot be trimmed if necessary, as the core of the material will be exposed. And if moisture gets inside, the canvas will begin to swell and quickly collapse. Solid wood doors often have to be made to order.
Opening to living rooms
The size of the doorway for a door of 80 cm is 88.5 x 205.5 cm. These are the optimal values for a finished opening. Before installing it, you need to know the material of the frame and door leaf. If it is solid wood, the thickness of the frame can be much greater: the weight of the door must be supported.
It is necessary to take into account the presence of a threshold or mounting strip that covers the junction of different floor coverings just under the doors. This value should be added to the height of the opening.
The wall passage for a door of 800 mm, as well as the size of the doorway for a door of 90 cm, require rigid boundaries. A standard metal profile for drywall will not be like that: over time, due to the heavy load, the structure will begin to wobble.
A rack profile for openings is required. It can be strengthened by inserting a wooden block or connecting two profiles into a square. Additional jumpers will also not be superfluous.
The opening to the living room and bedrooms is usually located in the middle of the wall. Door frame size for 80 cm door: 86.5 x 204.3 cm. Installation gaps must be equal on both sides. This ensures the exact location of the entrance.
You should also think about the opening direction in advance: in a narrow corridor, a single-leaf door of 80 or 90 cm can create inconvenience. In this case, you will have to sacrifice the space of the living room or move the opening.
In narrow rooms, the size of the interior door frame 80 by 200 may be large. It is worth considering installing a smaller door.
An opening width for a door of 800 mm or more - taking into account the weight of the door - requires strong walls and lintels. If doubts arise, they should be strengthened.
Entrance door sizes
The dimensions of entrance door openings are also standardized. They are described in GOST 6629-88. If you want to install standard products, make openings according to the recommendations. If you are building your own house, it is better not to install entrance doors smaller than the minimum width. And it’s not just the difficulty of finding suitable canvas dimensions. The fact is that there is a very high probability that the fire or gas department will force you to redo it.
Companies have their own standards for technical specifications
So, standard sizes of entrance doors can be:
- leaf width for single doors - 900 mm, 1100 mm;
- for double doors - 1400 mm (700 mm + 700 mm); 1800 mm (900 mm +900 mm).
If we talk about what is available for sale, then there are any doors. Moreover, you can order iron or wooden ones of any thickness. But again, this is non-standard. Although, the entrance ones are changed much less often than the interior ones.
Installation is easier with a standard doorway
A few words about what the doorway for the entrance doors should be like. According to the same standard, it should be 70 mm wider than the door leaf for single-leaf doors and 72 mm wider for double-leaf doors. These are the minimum values. A wider opening is possible, but a smaller one is not. The height of the doorway for installing the entrance door should be 71 mm larger. That is, for an entrance door with a leaf 900 mm wide, you need an opening of at least 970 * 2371 mm. Same with the others.
Sources
- https://stroy-okey.ru/remont/windoors/standartnye-razmery-mezhkomnatnyh-dverej-naglyadnaya-tablica/
- https://ODveryah.ru/vybor/razmery-mezhkomnatnyh-dverej
- https://o-dveryah.ru/mezhkomnatnye/razmery-s-korobkoy-tablica/
- https://stroy-podskazka.ru/dveri/mezhkomnatnye/standartnye-razmery/
- https://dveriunas.ru/poleznoe/standartnye-razmery-mezhkomnatnykh-dverey/
- https://o-dveryah.ru/mezhkomnatnye/razmery-i-dvernykh-proemov/
- https://kak-sdelano.ru/dveri/razmeryi-mezhkomnatnyix-dverej-po-standartu-i-proemov-pod-nix
[collapse]
conclusions
The standard dimensions adopted in the manufacture of interior doors are the optimal parameters for filling openings in the wall. If the consumer needs to provide any individual parameters when decorating his premises, he will need to approach the solution of the problem with increased caution, because when adjusting one size, all elements of the set will require processing.
For example, when the sash length increases to 1200 mm, the force acting on the fastening elements will increase several times compared to the standard solution, which can lead to breakage of the hinge or frame post. If you carry out individual calculations and order elements that meet the conditions of strength and stability for safe operation, then the cost of the finished kit will be significantly higher than a standard solution.
