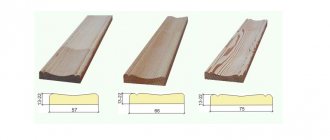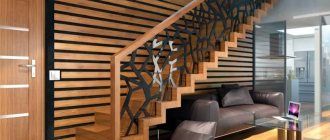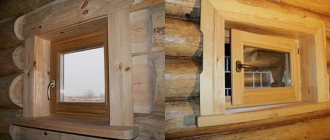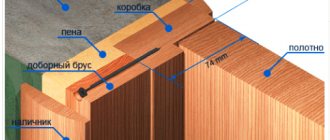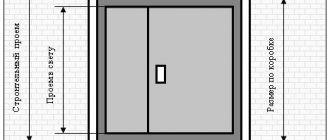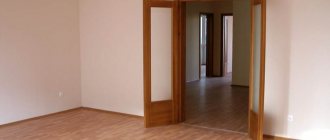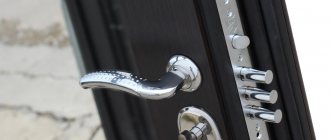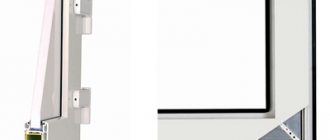Entrance doors
Most modern buildings and multi-storey buildings that were built in Soviet times use standard sizes of entrance doors that meet the unified state standard. However, apartment owners may have problems with installation, since these legislative standards were developed for wooden doors.
But the dimensions of the metal sheets are somewhat different; in addition, imported structures are often purchased, the dimensions of which do not correspond to domestic openings. Let's figure out what standards exist and how to correctly calculate the size of entrance doors.
Doors at the entrance
Main characteristics of doors
Entrance doors are an important element of any residential or commercial property. They must meet a number of established requirements and parameters. Design characteristics are related to the design features of the canvas and the box. Based on this criterion, the following types of products are distinguished:
- depending on the number of valves - single-leaf, double-leaf or one-and-a-half leaf;
- depending on the type of door – a solid door, with glass inserts, fully glazed, decorated;
- depending on the opening method - inward or outward;
- depending on whether the hinges are hung on the left or right.
Types of entrance doors
Technical characteristics are selected taking into account the purpose of the door itself and operating conditions. According to this criterion, the differences are as follows:
- the thickness of the steel sheet, on which the parameter of reliability and resistance to burglary depends;
- the number and type of hinges - depends on the weight of the door and its size; standard doors use two or three hinges that can withstand up to three hundred kilograms;
- thickness of the opening and frame - selected taking into account the type of material of the canvas and insulation, as well as depending on the required thermal and sound insulation;
- the weight of the entire structure is a standard average of 100-120 kilograms, the more difficult the operating conditions, the heavier the door;
- standard or non-standard sizes, depending on the dimensions of the existing opening.
Finishing materials for the door are selected taking into account the installation location and purpose of the structure. For example, the doors placed in the entrance will differ from the doors installed at the entrance from the street.
Dimensions of wooden entrance doors according to GOST
Wooden entrance doors are divided into those used to close entrances and those placed at the entrance to an apartment in a multi-storey building. Taking into account the design, they have standard dimensions, which are prescribed in GOST:
- with any type of door arrangement, with glazing and cladding, the door dimensions will be 210x90 cm;
- products with swinging panel panels have dimensions of 210x115 cm.
The parameters of frame structures will depend on a number of factors: regular or double-leaf, the size of the internal frame, the distance from the floor to the frame and many others. All criteria are reflected in the standards.
Important! The lower elements of the door panels should have wooden strips no more than 2 centimeters thick. Also, these planks can be made of high-hardness chipboard or plastic.
What sizes are there in Russia?
The dimensions of the door structure for the entrance opening depend on the technical conditions and requirements for the use of specific premises. This is why street doors in a private building always have a wider opening than apartment doors.
Openings that look onto the stairs or into the entrance should be wider than the dimensions of the staircase. This provides comfort when carrying furniture, as well as in case of urgent evacuation in case of fire and other emergencies.
According to the requirements described in the SNiP document, the height of the entrance block must be 1.9 meters or more, and the width must be at least 80 centimeters. The height of the box can vary from 2.07 meters to 2.37 meters. According to regulations, the required threshold height for installing an entrance door is 2-4.5 centimeters. Higher thresholds are unacceptable as they impede the free movement of people.
Metric and English door measurement systems
Since there are a large number of door designs from domestic and foreign companies on the market today, there are different computing systems in use. When choosing a door, consider the system offered by the manufacturer.
Metric
- A simple metal door has the following parameters: height 2 m 4 cm, width – 82 cm 6 mm.
- The reinforced metal door has the following dimensions: height - 2 m 5 cm, width - 86 cm.
- Double doors, as a rule, have the following parameters: height - 2 m 41 cm 9 mm, width - 1 m 91 cm.
English
Many foreign manufacturers use the English measurement system when making doors. Standard doors have the following dimensions:
- Height – 6 feet 8 inches.
- Width – 2ft 9in.
If these indicators are converted to the metric system, they will correspond to: height - 2 m 32 mm, width - 84 cm.
It’s a shame, but today not everyone tries to adhere to standard parameters and standards. Consequently, people order custom door designs.
For metal door leaves
According to the standards, the size of the metal door at the entrance corresponds to the parameters of 2.03x0.9 meters. These dimensions are considered standard mainly for domestic manufacturers of door structures. However, it is important to take into account that openings in various buildings, taking into account the date of commissioning of buildings, differ in size.
Norms
In addition, in old houses, doors are often framed with wood. This factor must be taken into account when calculating dimensions. The frame will be dismantled, so the opening will widen. Also in the laws establishing standard dimensions, there is a clause on the standard sizes of each specific type of door, installation methods, types of fastenings for various protective and auxiliary elements.
Standard sizes
According to state standards GOST for entrance doors facing the street, standard values are provided for boxes and openings, namely:
- the permissible height should be within the range of 2.07 to 2.37 meters, taking into account the height of the premises and width indicators;
- in width, the minimum size of the opening is 90 centimeters, and the maximum is 101 centimeters; if we are talking about a single-leaf structure, one-and-a-half doors should be no narrower than 130 centimeters, and double doors should be at least 190 centimeters wide;
- the thickness indicator does not have strict restrictions according to the regulations; this parameter is selected taking into account the thickness of the walls and the opening itself, as well as depending on the design of the door itself.
It is important that all parameters meet the functional operating conditions of the doors.
Opening width
Recommendations for carrying out insulation work
The frame at the metal door is made from a corner fixed in the walls with metal pins. And between the box and the wall itself there is usually a gap, which the craftsmen hastily seal with foam during installation. But foam is a very short-lived material that quickly deteriorates and, as a result, loses its performance characteristics. If the frame of your front door is insulated in this way, then it would be reasonable to remove the old foam and insulate it with new foam - cotton wool or polystyrene foam / polystyrene.
To carry out the work professionally, clean the wall adjacent to the box from any remaining foam or other old insulation. Remove the plaster to a solid base, remove the resulting dust.
But how to insulate the slopes of plastic windows, and which insulation materials are the best, is indicated here.
Wet the surface of the wall with water, and then use a mounting gun to blow out all visible cracks and holes in the wall with foam. Once the foam has expanded to a solid shape, cut off any protruding pieces.
Then lay the selected insulation in the gap of the box, fitting it tightly to the size of the opening.
These simple manipulations will make your home much warmer, and your door will be protected from condensation and reliable.
Custom sizes
In private homes or when creating original ideas from designers, standard parameters are not always followed. If the dimensions of the entrance doors change, the most important thing is to take into account the SNiP building codes. In this case, it is not at all necessary to comply with standards and exact values.
If it is necessary to equip a non-standard entrance opening, its width can vary from 90 to 200 centimeters, and its height - from 200 to 240 centimeters. It is not recommended to go beyond the specified range, and it is completely impractical. An exception may be special cases when it is simply impossible to fit into the established limit.
Custom model
How to measure
Before placing an order on the appropriate website or going to the store, you must carefully take measurements from your own doorway so that the selected product matches the declared parameters as accurately as possible. Several recommendations for taking measurements.
Take all necessary measurements from the wall. If old trim prevents this, remove them. In addition, it is necessary to clean the base of the door from crumbling plaster so that the dimensions most accurately reflect the actual parameters of the opening.
You can take measurements with a tape measure or a sewing centimeter. Once you have measured the height of the opening and its width, check the standard dimensions above, and if your measurements differ, measure them again. If the secondary control measurement showed the same results, it means that the product will have to be purchased non-standard.
Dimensions of Chinese doors
Chinese manufacturers present a wide range of their products on the door market. Some companies can supply them under the guise of their developments. In technical terms, such products are manufactured taking into account international standards and norms, as well as taking into account the demand of market consumers. In this regard, the dimensions of doors from China are almost no different from those established by GOST, namely:
- width – 86-99 centimeters;
- standard height is 205 centimeters.
Chinese products
Attention! Check the door dimensions when choosing designs, since the dimensions declared by the manufacturer may differ from the actual parameters.
Benefits of established standards
Unlike non-standard solutions, doors according to GOST have some advantages that attract buyers:
- There is a huge selection of canvases for every taste and color: wooden, plastic, metal and others;
- They fit perfectly into the openings of apartment buildings and do not require their expansion or narrowing;
- There are no problems with installing the structure;
- A standard metal or wooden entrance door is much cheaper on the market than one made to exclusive sizes;
- It is easy to dismantle the door and replace it with a new model;
- Standard designs are manufactured at any door factory and are available in a wide range;
- Non-standard solutions give the building an unusual appearance, but are not cheap.
Established standards in other countries
Doors from Europe have always been characterized by high quality, which is why they attract Russian consumers. The dimensions of such models meet DIN standards. These standards are developed taking into account the architecture of European buildings and are based on the growth and width of the population of individual areas.
Given that Finns are taller than residents of Southern Europe, standard door sizes in these regions differ. For example, French manufacturers consider the standard widths to be 69, 89 and 99 centimeters, and heights from 2.05 meters.
European doors
Standard dimensions for apartment buildings
For example, new buildings are characterized by the following characteristics:
- Height: 1950-1980 mm.
- Width: 740-760 mm.
The size of the doors is also determined by the number of apartments on the staircase, since there is a certain minimum at which the doors must be spaced from each other.
In older brick buildings, the dimensions of the doorway have the following parameters:
- Height: 2050-2100 mm.
- Width: 870-920 mm.
How to correctly measure the opening for installing a door?
To measure correctly, follow these tips:
- the width and height are measured only at the base of the wall, there is no need to measure the opening using old doors;
- all measurements are taken in several parts of the opening, since distortions or discrepancies in height and width are possible;
- if there is an old finish and plaster layer, all this must be removed before measurement.
Measurements
Thus, selecting a door that is suitable in size is a responsible task, especially when modification of the entrance space is planned. It is important that the dimensions of the opening and the door fully correspond to each other.
Voted over 417 times, average rating 4.6
Comments
Unfortunately, there are no comments or reviews yet, but you can leave your...
Add a comment Cancel reply
We recommend reading
Entrance doors What is the entrance group in a private house? In the construction industry, the term “entrance group to a private house” ...
Entrance doors Design features of internal metal entrance doors Depending on the direction of swinging the entrance door leaf ...
Entrance doors Professional advice: choosing the right metal entrance door Before buying a product, you need to carefully study...
Entrance doors Selection of steel doors “Diva”, production features and advantages For the entrance structure, as a rule, steel doors are chosen. ...
How to take measurements yourself?
To choose a metal door in a store or order it online, you should first calculate the dimensions of the metal entrance doors with a frame. You need to approach this issue very responsibly. If there is a plan for the apartment, then the dimensions of all openings are indicated on it. However, it is better to double-check them in reality with your own hands. After all, over time, any structure shrinks.
The process of determining the dimensions of an iron door with a frame:
- First you need to take a ruler or tape measure. It is easier and more convenient to work with a tape measure; it allows you to measure large quantities, especially with regard to the height of the opening.
- The old door must be removed, and the threshold must be removed. It would be a good idea to use a level to check the curvature of the opening. If the distortion is significant, then first you need to level it. Otherwise, the new product will not function properly, will begin to wear out, and the locks will not close well.
- To obtain the width of the door, you need to measure the distance between the verticals. All parameters are recorded in millimeters. Measurements need to be taken several times in height, preferably 3-4 times, select the minimum value. It is important to remember that the width of the opening is not the width of the sash, because a frame is also installed in the passage. It is between its verticals that measurements need to be taken.
- In the same way, measurements are taken 3-4 times between the upper and lower levels. Record the lowest height value.
- Measurements must be accurate. After all, if the product turns out to be smaller than the opening, then you will have to think about how to fill it. When the canvas is larger, you will have to expand the passage. One way or another, errors cause a lot of inconvenience and problems.
The door leaf can have standard sizes or non-standard ones. In the first case, the choice of models is quite large. Standard sizes of iron entrance doors are usually found in apartments, since most of them are built according to standard designs. In the second case, you will have to order the manufacture of the sash according to individual parameters.
Non-standard opening sizes are more typical for country houses and non-residential premises. Their production will cost more than typical products.
Also, when taking measurements, it is necessary to take into account which direction the sash will open. If outside, then in an apartment building it should not block the passage on the stairs, the entrance to neighboring rooms, and so on. That is, it is necessary to pay attention to the ease of use of the design.
