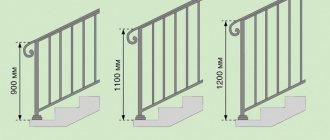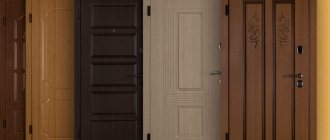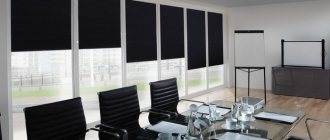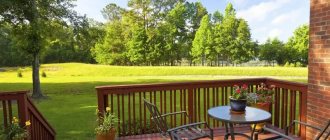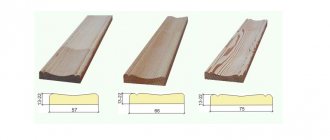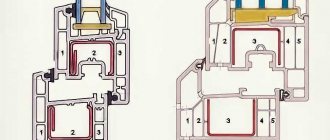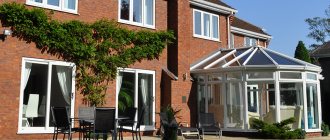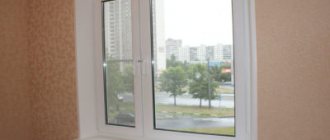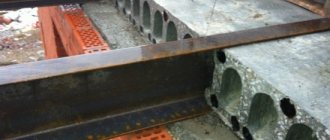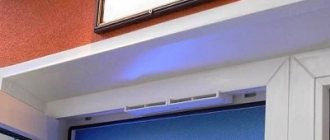Flights of stairs in private houses are varied in material and design, but they all obey certain rules regulating their basic proportions. Not only the height of the steps or railings is adjusted, but also how high the turntable railings should be, or, for example, the width of the handrails. We will understand what features different types of fencing have and what standards apply to them.
Staircase with original railings Source interiowood.ru
Features of staircase structures
Structures located in private houses are not so strictly subject to GOST and SNiP standards. However, they prefer to be designed according to generally accepted rules and regulations in order to ensure the required level of safety and comfort. Sometimes a style decision requires the abandonment of side railings, but more often they are still present, and with their design they help create a harmonious environment (for example, carved or forged options).
For staircase structures inside the house, the rule is that handrails become a mandatory part if the number of steps becomes more than two. Next, you should navigate by the width of the steps:
- For a narrow flight of stairs (up to 1.25 m), one handrail is sufficient, but only when there is a reliable permanent fence on the other side.
- For a march 1.25-2.5 m wide, you cannot do without fences on both sides. A wider model requires an additional handrail in the center.
Railings on both sides are convenient and beautiful Source homeli.ru
- Curved models must be equipped with handrails on both sides. An exception, due to its structure, is a spiral staircase: one side of the steps is mounted on an axial pillar, so the handrails are attached only on the outside. Sometimes a spiral staircase is made without a railing, but it can hardly be called safe.
The height of the handrails on the stairs is also specified in the rules and regulations. It is based on average values and affects comfort and safety during operation. The functionality of the fences is supported by the entire complex of structural parts:
- Handrails. A decorative element that is convenient to lean on, so the main requirement is convenience: suitable width, smooth surface.
- Balusters. Vertical posts, the basis for handrails, an important decorative element. In some models, the role of balusters is played by horizontal bowstrings.
- Main supports. The position of the balusters located between them is fixed.
- Fastenings. They keep the railings in a vertical plane, an important safety element.
Balusters and bowstrings help emphasize the style Source akak7.ru
Standards for the construction of a private house
SNiP 31-02 will be useful to those who plan to build a house themselves.
- It is desirable that at least one staircase in the building for every two floors has a flight width of 90 cm or more. This requirement is related to a possible evacuation situation.
- The slope of internal stairs should not exceed a ratio of 1:1.25. This is also related to fire safety.
- There are no more than 18 steps in one flight of stairs. All steps are made the same size.
- It is advisable to equip internal stairs with steps with a height of 12.5 to 20 cm and a width of 21 to 35 cm.
- The landing cannot be smaller than the flight of stairs.
- If the landing ends in a doorway, then its dimensions should be much larger than the width of the door.
- For winder steps and spiral staircases, the wide part should be 20 cm, and the narrow part should be at least 15 cm.
- Stairs outside the house, made of wood, should not touch the ground unless they are properly antiseptically treated.
Railings and handrails: variety of materials
Apart from the design of the balusters and the height of the railings, flights of stairs can be classified by material; The following options are possible:
- Tree. Wood is aesthetically pleasing, economical and environmentally friendly, which is why it is most often used for the manufacture of staircase parts. Wood makes handrails that are beautiful and pleasant to the touch, and the design itself can be made in any style, from classic to loft and hi-tech. Natural material is short-lived and, in order to extend its service life, it requires treatment with special compounds.
Wooden screw structure Source pinimg.com
- Glass. Glass fencing is highly durable, as safe types of glass are used to create them: laminated, tempered, reinforced. The structures are expensive and difficult to manufacture and install, especially if bent material is used. Handrails can be very different: wooden, metal, plastic. Glass stairs are suitable for modern interiors, for example, in the style of minimalism or hi-tech.
Radially bent glass combined with metal Source bhutanmusktravels.com
See also: Catalog of companies that specialize in remodeling country houses of any complexity
- Plastic. Most often, if it is used, it is only for the manufacture of handrails. Typically, modern-style models made of wood and metal can boast of such a detail. Plastic reliably imitates natural textures, is lighter than other materials, and easier to care for. Sometimes transparent balusters or railings are made from plexiglass (acrylic) for models in any style.
Acrylic and chrome steel Source prom.st
- Combination of several materials. A widespread technique when several different materials are combined in one product. In railings, a combination of wood and metal is common, sometimes they are supplemented by plastic or glass.
- Metal. The fences are durable and stylish, for which different metals are used: steel, aluminum, iron, brass. Railings can be forged, or made from a pipe, square or round bar. Stainless steel models can be installed in damp rooms and outdoors. Handrails are often made of wood or metal, depending on the design concept.
Chrome handrails in a modern style Source vseolestnicah.ru
Fastening fences
The choice of method of fastening the railings of stairs, flights or other elevations of residential and public buildings is determined by the following factors:
- Type and design of the structure.
- The materials used to make it.
- Purpose and height of fences.
- Security requirements set out in administrative documents.
Since metal remains the most common material for fencing structures, the optimal way to connect such parts is welding. It is also used to connect fragments and fasten them to walls in cases where the structure is made of combined materials (forging and wood, metal and glass, iron and concrete).
Welding and grinding of stainless steel railings
When using stainless steel products, a method of assembling the structure without the use of welding can be used. However, it is necessary for reliable fastening of the fence to walls or vertical supports. Fixation of roof fencing elements is carried out only using a welding machine.
Assembling railings without using welding equipment
About standard sizes
Regulatory documents regulate not only basic, but also more specific design parameters, for example, the height of handrails on stairs. Height standards play an important role in ensuring fire safety and comfort of use. The location of the enclosing structures is also taken into account, which is expressed in the standards for the following structures:
- Stairs in a private house. The height of the handrail should not fall below 0.9 m. A staircase of three steps is equipped with a fence from 0.8 to 0.9 m in height.
- Balconies (loggias). Here, the height of the railing directly affects the safety of those living in the house, so the height of the barrier starts from 1.3 m (sometimes more), and it is constructed from high-strength materials. High balcony railings are especially important for the safety of younger family members; they are additional insurance against careless actions of children.
Proportions of a classic design Source lestnitsygid.ru
Deviations from standards
Acceptable in the following cases:
- When the railings will be used by people with disabilities, with disabilities in the musculoskeletal system or small children. The height is made less than specified in the standards.
- If elderly people and children will not be in the room, in order to maintain a certain style of interior design, it is allowed to install stairs without railings.
- If people with psychological disabilities live in the house, then for the purpose of safety and minimizing injuries, the height of the fence can be increased up to 2 m. Making the height lower than normal is unacceptable.
In private households, responsibility for choosing the dimensions of the stairs lies with the owner. However, this does not mean that legal norms can be neglected. They must be taken into account in order to make the design not only beautiful, but also safe for use.
Height of railings in different buildings
When developing a project, the choice of parameters, including the height of the staircase railing, is influenced by the functions of the building and the load (how many people will walk along it per day). The rules limit the minimum indicators, which in different buildings take the following form:
- In preschool institutions. For children's audiences, staircase railings of 0.5 m are provided. They are often duplicated with handrails for adults, which are located at a height of 0.9 m and higher. For safety reasons, leave 15 cm between the vertical posts.
Convenient for adults and children Source sl-msk.com
Requirements for installing a ramp for the disabled
It boils down to these points:
- The structure must withstand a load of 50 kg or more.
- The handrails are fixed in two levels on both sides, parallel to each other. The top one is placed at a height of 90 cm, the bottom one at a height of 70 cm.
- The handrails are firmly attached to the base of the ramp. To increase stability, they must be connected to each other.
- When arranging railings in one tier, they are fixed in addition to the walls or staircase and other elements.
- To make the ascent and descent along the ramp convenient, the handrail extends 30 cm to the outer support of the fence.
If the ramp is installed in a child care facility, you will need to secure another handrail at a height of 50 cm. Then the child will be able to reach the railing when going up or down the ramp.
About the height of the railing and the material
The standard height of the staircase railing sets the remaining proportions, the correct choice of which determines the perception of the flight of stairs. In order for the staircase to fit into the interior style, not only its parameters are important, but also the choice of material that matches the interior style.
For example, a house decorated in a classic, Provence or country style will be successfully complemented by a forged structure. Moreover, even if the material of the steps is the same, the design details on the railing will be different.
Wood in the decoration of railings is appropriate in a modern and Scandinavian style. For a room decorated in a loft or high-tech style, fencing made of glass and stainless steel is suitable. Don't give up on PVC railings. They are reinforced with a galvanized metal frame, come in a variety of colors and can compete with other materials.
Wood and metal are the main materials for stairs Source jmsi.ru
Briefly about the main thing
The height of stair railings in a private house is an important parameter that affects both the safety of the structure and its perception in the surrounding space. The characteristics of stairs are regulated by GOST and SNiP standards, but they are not as strict as in public buildings, and most often determine the minimum values of certain parameters.
Regardless of the material from which the staircase is made, when designing, the minimum height of the railing and the distance between the balusters are set. There are also more specific values (for example, the distance between the railing and the wall); The specifics of the room also influence the final appearance of the flight of stairs.
