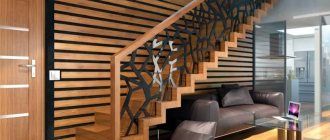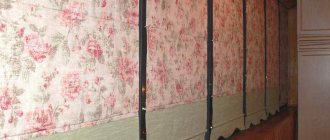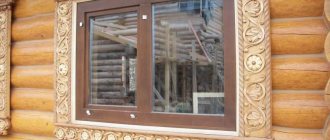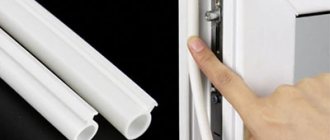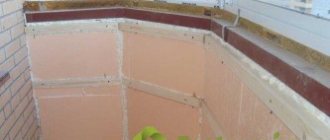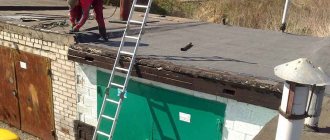The railings on the stairs perform several functions, the most important of which is safety. When installing this structure, it is necessary to correctly calculate its height so that the fence is truly useful. Low sides can serve an aesthetic function, but do not protect against falls. It is no coincidence that the height of the railings is regulated by GOST and SNiP - not only human health, but sometimes life, depends on it. Falling from a landing can cause serious injury.
Minimum required railing height
The standard for a private home, office, store or administrative facility is the height of the railing at 90 cm. However, the average height should also be taken into account when selecting design parameters for the house. The taller the person, the higher the support should be, otherwise the fence will not protect against falling. The height of 90 cm is average, taking into account the height of an adult and a teenager - it is suitable for everyone. However, when creating fences in various institutions, this parameter is changed.
For children under 3 years old, 50 cm is considered the norm, and for schoolchildren 6–14 years old – 75 cm. However, such low structures are not installed in kindergartens and schools for several reasons:
- it is unsafe - children can easily climb onto the railing;
- In schools and kindergartens, adults also use railings.
Therefore, in such institutions they use multi-level systems equipped with several (2-3) handrails. The lower ones are designed for children, the upper ones for adults. In schools, the standard for the height of handrails has been changed upward - fences with a height of 120 cm are installed here. This is done to protect children - schoolchildren are constantly running around, and fences protect against accidents. In such institutions, metal structures are installed as the most reliable and durable.
Special attention is paid to the height of handrails for stairs in specialized institutions. If the standard height of structures for schools is 120 cm, then in institutions for special children the requirements are stricter - here this parameter sometimes reaches 180 cm. The minimum height of railings for such objects is 1.5 m.
When creating external fire escapes, more stringent standards are also used. According to GOST standards, the height of the railings must be at least 120 cm. These standards must be taken into account in order for the object to pass inspection after construction. These standards are also relevant for loggias and balconies, verandas and terraces.
As for the internal staircases in the entrances of houses, the fences here have a height of 90 cm, as in a private house.
How to make a wooden fence with your own hands
The entire design of the railing has a simple structure. All main sections are connected and fastened to each other. The required elements are:
- load-bearing supports;
- handrails;
- balusters.
Pay attention to the information on how to make a veranda roof with your own hands.
The construction of the frame and the following parts is only possible if there is a finished floor. Fence handrails are divided into closed (protect from rain and snow, wind and dust), made of glass and polycarbonate, and open (decorative, framing the space).
For reasons of ease of installation and affordable cost of materials, as well as due to their diversity, it is not difficult to build a wooden floor with your own hands. Often, owners of private houses and country houses independently build fences for the veranda or terrace.
1- support profile; 2- supporting porfile; 3- WPC railing profile; 4- intermediate profile; 5- pillar cover; 6- connector for railing; 7- pillar reinforcement; 8- nylon bottom edge; 9- intermediate profile clamp; 10-steel angle
Required materials and tools
The first necessary thing is to make a list of all the necessary elements. This is not only the wood itself, its characteristics and dimensions that correspond to the developed plan, but also the most important tools for the work.
Important! It should be understood that all varnishes and other products must be environmentally friendly, otherwise fumes may enter the human respiratory tract.
Need to purchase:
- wood glue brand “D4+”;
- polished wooden elements;
- the varnish with which they are coated;
- antiseptic agents for treating wood supports (not needed for larch);
- a jigsaw, lathe or other tools, if necessary, to give an ornate carved shape;
- project drawing or 3D modeling;
- anchor bolts, threaded studs for attaching the supporting structure to the floor (support posts).
Step-by-step instructions for making railings
The available instructions for building a fence, recommended by experts, are presented in the following points:
- Formation of the project. You should take into account the appearance, compliance with the style of the entire house, its balconies and stairs, the height of the supports and their pitch.
- Selecting the right material, fastening elements and tools.
- Assembly of the entire structure.
- Mandatory treatment of wood and metal parts with anti-corrosion, antifungal and antiseptic agents.
What determines the height of the railing?
The height of the handrails for stairs must fully ensure the safety of the people who use them. This is the main principle that specialists follow when forming balusters. Aesthetic standards fade into the background - first, the minimum dimensions are calculated to ensure the safety of people.
Along with safety, operating comfort is also of considerable importance. If during a climb a person cannot properly grasp the handrail, then in this case the handrail simply does not perform one of its basic functions. And their aesthetic component does not matter at all, because the design becomes useless.
When determining the optimal parameters of the railings, the height of the landing is also taken into account. Often, to increase the level of security, more substantial fences are installed on higher routes. However, this is not a mandatory requirement, but just a precaution. Something similar can sometimes be seen in schools or kindergartens.
General standards and GOST
When installing railings, not only their height is taken into account, but also a number of other parameters. When designing fences, the minimum parameters specified in GOST are taken into account. Deviations from them are possible only in exceptional cases. The process of creating handrails is carried out taking into account a number of standards:
- Distances between balusters. Balusters should not sag. They support handrails and perform a number of important functions. From the outside it may seem that these elements have a purely decorative purpose, but this is not so. According to the standards, the step between balusters should not be more than 12 cm. The exception is kindergartens, where the step is larger, but the elements are connected using crossbars.
- Railing width. The handrail should not be narrower than 3 cm and wider than 7 cm. This is the optimal size so that a person can use support when climbing. The comfortable handrail is also easy to grab onto if you fall. An exception to the rule is grand staircases, which serve a decorative function.
- GOST standards. Requirements for the height of handrails and the thickness of handrails according to GOST are strictly observed where the safety of people depends on it. Deviations from the standards are acceptable if this does not increase the risk of damage during operation.
Handrail care
Care products vary depending on the material. The best solution would be to choose materials that are more resistant to rotting and destruction, for example, plastic or iron, but this does not always correspond to design decisions and requirements.
Solid wood is best treated with antiseptics and covered with varnish or stain. The stain will preserve the natural texture and features of the wood look, while the varnish is much more durable and requires updating much less often. Wood deck paint also works well. If desired, the wood can be painted with regular paint.
It is better to coat metal with various metal paints, for example, enamels or nitro paints. Additional protection will be the use of corrosion-resistant metals, such as stainless steel. Plastic and other types of fencing, for example, WPC railings, do not require additional maintenance.
Preschools
In kindergartens, railings are installed at a height of 50 cm so that everyone is comfortable. However, this is not entirely comfortable for adults, which is why in preschool institutions you can see railings with several handrails. Most often they are installed at a height of 50, 70 and 90 cm. If increased safety requirements are imposed, the railings can be placed at a height of 50, 90 and 120 cm.
Practice shows that preschool institutions approach standards creatively, offering non-standard solutions, but at the same time do not forget about the safety of children. Here you can place balusters in increments of 15 cm.
Standards in schools
The school is a high-risk place, so the requirements for the height of the handrails are especially strict here. The minimum parameter is 120 cm, and in some cases the fences are made even higher. If the institution has areas located at height, they can be closed up to the ceiling. This is true for areas between corridors that lead to stairs.
To provide schoolchildren with maximum convenience, they usually do the following. The enclosing structure is installed at a height of 120 cm, but handrails are placed on its side. They are mounted at a height of 70 and 90 cm. This is enough for schoolchildren of all classes. By doing this, designers solve two problems at once - they allow schoolchildren to use comfortable handrails and protect them from falling.
The height of the fences changes if they are installed in special educational institutions. In schools for children with developmental delays, standards require that handrails be installed at a height of 150–180 cm. Additional handrails installed on the side may also be provided here. Tall structures are needed to prevent falls. Instead of the usual balusters, such institutions use structures with artistic elements.
What regulatory documents regulate the production and installation of fencing?
There is a whole list of regulatory documents that stipulate the requirements for the technical characteristics and features of the installation of stair railings. These include:
It is worth noting that with a more detailed dive, it becomes clear that there are much more regulatory documents that relate to stair railings than described above. For example, the list can be supplemented with standards for welding, working with concrete, fastenings, etc. Such requirements must be taken into account both during the production of fences and during their installation.
Along with height requirements, there are other safety parameters that railings must meet.
Railings on fire escapes
Fire escapes that are installed outside the house must be protected with railings. They are required for any external structures located at a height of 30 cm. On fire ladders, supports with a height of 1.2 m are installed. They provide maximum protection and are designed for emergency situations. In a force majeure situation, a group of people may find themselves on such sites, and all of them must be protected from falling.
The height of the handrails on fire escapes does not change - it is the same at any height. Practice shows that 1.2 m is sufficient for fall protection. The structures are made of metal by welding, which guarantees maximum reliability at minimal cost. Most often, a metal profile is used during assembly.
Types of balusters
Balusters are low posts that support railings. The materials used for making them are very diverse - from wood to plastic, and the shapes allow you to create any terrace design.
The most common types of balusters include:
- straight;
- round;
- carved.
Straight and round are ordinary segments, usually bars made of various materials on which fences are located. They are made from the same material as the railings. Carved ones are prepared separately - using various tools they are given a shape, usually the same along the entire perimeter of the fence.
Railings can be made without balusters - the gaps between individual posts are covered with polycarbonate, glass or plywood. Also common is the method of covering the outside of the fence with clapboard and other finishing materials that are resistant to weather conditions.
Outdoor areas
What height should the railings be on the terrace, veranda, loggia? According to the standard, the height of the structure cannot be lower than 120 cm. This is the standard limit for outdoor areas located at a height of more than 30 cm. The railing for the porch is the same height if it is at the appropriate level above the surface.
The guardrail prevents falls and protects against injury, and also provides additional comfort for elderly and frail people. If the porch staircase has more than three steps, then railings must be installed.
Fences are also installed on roofs. Here the height of the railings ranges from 60 to 150 cm.
Height of handrails on stairs
Requirements for the height of handrails on stairs are presented in GOST 25772-83. When developing the standards, all nuances were taken into account. If the structures are installed according to the rules, they will ensure safety and ease of use. This is due to the system of calculations that are carried out before the development of structures. Railings in an apartment or private building should have a height of about 90 cm with a handrail width of 3–7 cm and a distance between balusters of no more than 12 cm. The distance between the railing supports should be no more than half a meter.
The characteristics of the staircase are also taken into account if the span is created from scratch. First of all, the average parameters of a person’s step are taken into account (the approximate length is 60–65 cm). A comfortable step height is about 12 cm, width is 20–40 cm. These parameters can be modified to suit the situation.
If the stairs and railings are made with high quality, then they will be used without thinking about convenience. And design errors will be immediately noticeable.
Structure: balusters, handrails, slats
Let's find out what elements the railings are made of. This information will make it easier to cope with home finishing work and provide the staircase with reliable and strong protection elements.
Standard railings consist of:
- balusters (or racks);
- handrails, which are also accompanied by additional handrails;
- underbalance strips;
- and, of course, the fasteners that connect all the above elements.
In addition, this material will help you choose the option of a two-flight staircase.
Fencing of balconies and loggias
Balconies and loggias located on different floors are equipped with railings 1.2 m high on the outside. For loggias inside the building (for example, for theater halls), railings 90 cm high are sufficient. In new buildings today, railings for external balconies with a height of 100 to 120 cm are used. , guided by different standards. In houses with many floors, the railings should be higher. In such buildings there is a higher risk - you may feel dizzy, the wind is stronger here.
Terraces and verandas
The standard height of fences for verandas and terraces should be the same as for balconies. Typically, railings with a height of 100–120 cm are used. The thickness of the handrails here is very small - about 30–40 mm. Fences are required for objects that are located at a height of 30 cm above ground level. The structures are formed in such a way that they do not interfere with the view from the veranda. At the same time, the railings must protect against accidental falls and prevent accidents.
Even if you fall from a height of 4 steps, you can get injured. That is why the standards indicate the maximum height of stairs that do not require supports. For terraces and verandas, which are usually located on a hill, railings are required. In apartment buildings, such platforms can be located quite high. Stainless steel and metal profiles are used in the construction of fences.
Technical requirements
2.1. Fences should be manufactured in accordance with the requirements of this standard, GOST 23118, standards or technical specifications for fencing of specific types according to working drawings approved in the prescribed manner.
2.2. The surface quality and appearance of fences must correspond to standard samples approved in accordance with the established procedure. There should be no mechanical damage, burrs, distortions, scale or rust on the surface of the fences.
2.3. Fences must withstand the loads provided for in SNiP 2.01.07.
2.4. Materials for steel fencing elements must be accepted in accordance with SNiP II-23.
Fences made of wood or plaster, plastic or metal, or any other materials are subject to strength requirements. They should not be deformed or destroyed under a load of 30 kg/cm3. This is quite enough to withstand even an intense flow of people. Drawings of metal and wooden stairs, methods of fencing them must be coordinated with the relevant authorities.
How high should the railings of ramps for the disabled be?
With the correct design of the ramp railing for the disabled, a person in a wheelchair can easily climb up. Sometimes such fences are built by people who do not understand their purpose. This leads to the fact that the ramps become impossible to use for their intended purpose. When creating such supports, it is important to comply with GOST rules. According to the standards, the supports are placed on both sides and have a double handrail system.
The top handrail at the ramp is at a height of 90 cm, the bottom - 70 cm. The thickness of the handrail should be such that anyone can easily grab onto it. If the handrail is too thick or thin, it will be impossible to use.
Handrails are installed at the base of the ramp; it is advisable to connect them together. During operation, the structure should not wobble and raise doubts about the quality of the installation. If the supports are installed in a children's institution, then here you need to make another level of handrails at a height of 50 cm.
General requirements for stair railings
Installation of handrails is provided if the staircase has more than 3 steps. Also, when designing a structure, it is necessary to take into account certain standards of fencing that will ensure safety and comfort while climbing stairs.
Height of fence, flight of stairs and landing
The standard height of the railing is 90 cm, calculated taking into account the average height of a person, it should provide comfort for people of any age. If the building is used exclusively by disabled people and adults, the height of the handrail should be 110 cm. If the stairs lead to an attic, attic or terrace, the height of the handrail should be more than 90 cm.
The railings should not be less than 90 cm.
Railings and handrails
The railings must withstand a load of at least 30 kg per 1 linear meter. For special purpose ladders (fire and evacuation) this parameter increases to 54 kg. To do this, it is necessary to install a certain number of balusters that provide support for the railing. The more often the balusters are installed, the safer the staircase structure:
- The width of the handrail should be between 30-70 mm so that a person can easily grab onto it if necessary to avoid falling. Deviations downward are unacceptable; if this is the main entrance, the handrail may be slightly wider - 70 mm.
- It is imperative to install guards on both sides of the staircase if it has a non-standard shape, for example, screw structures.
- For railings made of any material, fire protection treatment must be mandatory. This is especially true for wooden structures.
Important! According to GOST, material processing for the manufacture of staircase supports is one of the most important aspects. They must be carefully sanded and all joints adjusted
Distance between flights and flights of stairs
- For buildings with two or more floors, railings with a height of 90 cm or more must be installed. This applies to structures inside residential or administrative buildings.
- For an outdoor porch, the permissible height of the railing is at least 120 cm.
- The flight of stairs must be at least 90 cm, when measured along the inside of the railing.
- If the staircase structure is adjacent to the wall and its width is more than 125 cm, it is necessary to install an additional handrail on the wall.
- If the flight of stairs is 2.5 m wide, experts recommend additionally installing another support in the center, which will provide additional control over the flow of people. When the flight is more than 125 cm wide, railings must be installed on both sides of the stairs.
Important! If wall handrails are installed, they must be secured with brackets, the distance between them must be at least 50 cm.
Fencing structure and functions
Fences have a relatively simple design, regardless of their purpose and materials used. They consist of several elements:
- support stand made of durable materials;
- balusters;
- railing;
- fillers.
After the calculations, support posts are created - this is the “skeleton” of the fence. Balusters will be installed in it, as well as (in some cases) balusters. These are strips used to secure supports. Next, the railings and other elements are fixed. This installation scheme is relevant for many objects. Wall handrails are often used along with conventional fencing. They have an even simpler design and consist of crossbars, a support bar and fastenings.
Such railings have several functions:
- protect against falling;
- serve as support during ascent and descent;
- complete the decor.
Some types of fencing have a purely decorative function. In the main halls, this role is played by massive stone railings, which do not help when climbing and only slightly protect against falling. Such structures today remain only in theaters and old palaces.
Basic elements of fencing for a terrace
By design, terrace fencing is divided into open and closed.
Closed include infill, where the space between the posts is completely closed. Filling material:
- slats and planks located almost closely;
- glass;
- polycarbonate;
- metal (forged);
- plywood;
- PVC;
- bamboo;
- ropes and cables.
Open ones are mainly used to create a decorative appearance.
The fencing design includes:
- supports;
- handrails or railings;
- balusters.
Material for the manufacture of fencing
Handrails are made of wood, metals, polymers, glass, concrete. Combined designs are also widely used, the production of which involves glass and stained glass.
Metal and steel are a reliable choice for structures of any complexity; support posts are made from them. To make the fence as durable as possible, the same material is chosen for balusters and partitions. Metal and steel products can be welded or prefabricated. The latter are easier to dismantle in the future. The most popular are stainless steel structures that are resistant to external influences, as well as products made of chromed metal.
In the production of stairs, tempered glass is used, which can withstand high loads. The most common varieties are hardened, multilayer (triplex), reinforced. If you need to create beautiful fences, you can combine glass and metal. Stained glass systems that look unusual are used less often.
Wood is a classic material used for fencing in private homes. Such designs are in perfect harmony with staircases. In a private house, the standard height of the handrail is 90 cm. If there is a child in the house, you can additionally make the handrails a little lower - at a height of 70 cm. This is enough for everyone to feel comfortable.
Polymers and plastics are a practical category of fencing materials that are easy to assemble. However, experts recommend using them exclusively in conjunction with other options that are more durable and reliable. Plastic can be combined with metal, especially as a covering for handrails.
Advantages and disadvantages of wooden structures
Using suitable types of wood, using your imagination, and looking at articles from the Internet, where dozens of options for wooden structures or combinations of wood and other materials are offered, you can build a terrace fencing with your own hands based on your taste and the thickness of your wallet.
Advantages:
- Wood products are always pleasing to the eye;
- easy to process;
- does not involve wet work;
- always warm to the touch (touching it with a wet hand in cold weather does not risk damaging it);
- are not afraid of temperature changes.
Legal height of handrails
Handrails are required for stairs that contain more than three steps - this is specified in the standards. GOST and SNiP indicate the minimum height of handrails for different objects. For private houses this is 0.9 m.
If it is necessary to create fences for schools, kindergartens, and specialized institutions, then other standards apply. For schools, the standard is 120 cm, because here railings are necessary to ensure maximum safety for students. In special institutions, the height of handrails ranges from 150 to 180 cm. On balconies, loggias, terraces and verandas, fences with a height of 1.2 m are installed.
Main functions and structure of railings
Railings are needed for several reasons:
- to protect against accidents;
- helping older people get up;
- decoration of buildings, halls.
In past centuries, architects who created exquisite palaces paid too much attention to design and decorative function. That is why today stair railings in old houses cause so many inconveniences during operation - they are completely impractical.
Deviations from standards
When determining the height of the railing, deviations from the standards are allowed in several cases:
- the design is designed for people with disabilities;
- children use them.
You can completely abandon handrails if there are no elderly or frail people in the house who need such support. This will not be a violation, although fencing is still desirable when there are several floors. But for facilities where mentally ill people are located, fences are necessary. You cannot refuse them, but you can use railings higher than specified in the standards.
develops and installs fencing of any complexity, including combined systems. Installation is free! To contact us, simply leave a request for a call back or call tel. 8 495 766 56 89.

