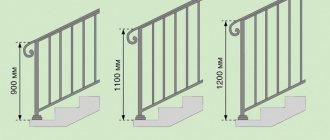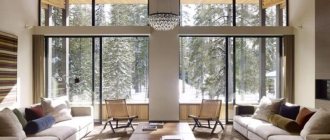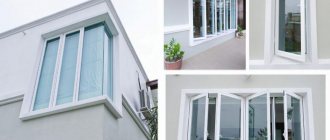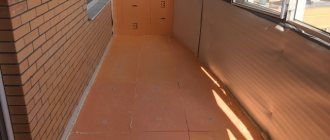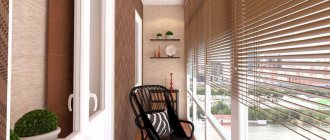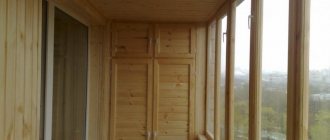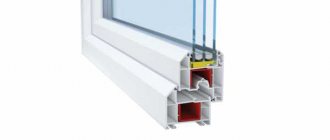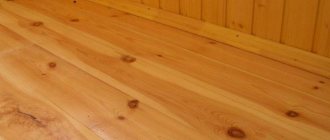Everyone knows what a balcony is and why it is needed. Also, everyone knows that balconies are different.
During the Soviet years, two models were mainly practiced:
- on standard runs;
- on a reinforced concrete base.
The first option involves mounting on powerful reinforced concrete or metal beams that go half a meter deep into the wall. In the second option, the structure supporting the platform is a reinforced concrete slab.
Recently, balcony architectural forms have diversified. Balconies appeared:
- with external supports;
- mounted;
- attachments, etc.
Despite all this variety of balcony forms, there are basic elements of their designs, and amateur activities in their construction are not allowed, since this is related to the safety of people. GOST and SNiP (building codes and regulations) strictly regulate all parameters related to the construction and operation of balconies. One such safety element for balconies is railings.
SNiP interprets the very concept of a balcony as a fenced area. People who are engaged in private construction, for example, building a country house or a country house with a balcony, try to find in various sources the answer to the question - at what height are the railings on the balcony made? Although the wording of the question itself is somewhat imprecise. You should ask a little differently - what should be the minimum height of the railings on the balcony according to building regulations? Since they are subject to strict requirements for vertical dimensions and design features.
Balcony railings must comply with the requirements of GOST and SNiP
Balcony railing height (standard)
The standard height of the railing does not depend on the balcony itself, but on the wall of which building it is located, i.e. depending on its purpose and altitude parameters.
- On the building of a kindergarten or other preschool institution it must be at least 120 centimeters.
In this case, other requirements are imposed on fences. It is not allowed to install horizontal elements so that children do not have the opportunity to climb up them and fall over the handrail.
The maximum gap between the balusters should not exceed 12 centimeters so that the child cannot crawl between them.
There should be no sharp elements in the design of the fence so that children do not accidentally get hurt. This requirement is valid for fencing of any other balconies, loggias, and stairs.
- The same height (120 centimeters) is provided for the height of the railings on the balcony, through which passage to the smoke-free staircase is provided.
- If the building is higher than 30 meters, then the height of the balcony railing cannot be less than 110 centimeters, when it is lower than 30 meters (Khrushchev, etc.) - 100 centimeters.
- In private construction, when the height of metal, wooden and all other railings is determined, for example, on the balcony of a country house, the requirements are not so stringent. The optimal height of railings in a country house is in the range of 90-110 centimeters. It is determined based on the average size of the human body. In this case, the handrail will not be located below the middle of the abdomen. However, if children will use the balcony, it is better to increase the height of the fence.
In the photo, the stainless steel fence is excellent from the point of view of safety and aesthetics
SNiPs and GOSTs for balconies and loggias construction documentation
When deciding to refurbish or repair a balcony or loggia area, you need to take into account that in these matters you need to be guided by established standards.
- SNiPs are collections of standards that builders and designers are guided by. They are divided into several sections for each individual general construction type of work. For finishing processes, for the installation of blocks, including the installation of fences and glazing.
- SNiP says that loggias and balconies are planned either open or closed. Structures should not increase the loads previously established by the design.
- When installing external outdoor areas, fire safety rules are strictly observed. SanPiN is strictly followed.
- There is no need to install balconies and loggias. SNiP determines when their operation is not advisable.
- GOST concerning the design of loggias and balconies is included in SNiP 01/31/2003. It contains a complete list of requirements for remote, adjacent sites.
Other requirements
There are other rules that should not be broken in order to be safe when going out onto the balcony.
- The entire site must withstand a load of 200 kilograms per square meter. The proper design load is doubled at the point where the fence is attached, since there is a possibility that a group of people will simultaneously stand leaning on it.
- Handrails are made in such a way that they can withstand a load of 30 kg/sq.m. in the horizontal direction. m, in vertical – 100kg/sq.m. Such strength will make it impossible for them to shift or deform when people lean on them.
- The material for the railings should be selected based on its resistance to:
- open fire;
- temperature changes;
- water;
- chemically active substances;
- mechanical loads.
These conditions are best met by stainless steel, forged metal, stone, and special glass.
- When designing a balcony on the wall of a private house outside the city, for example, in a country house, one should not forget that the slope from the wall to the fence must be at least two percent so that water does not collect and the structure does not collapse.
- It is necessary to provide the required width of the wall. This is the unglazed part of the wall behind which you can hide from fire in the event of a fire. Its width should be 120 centimeters.
Balcony fencing made of marble will satisfy the taste of any esthete
Grilles on the panoramic windows of the top floors
- Log in to reply to this topic
#23362 Skarl
- Users
- Messages: 1,138
- Name: SergeY
- Krasnogorsk city
- House 5
Let's make a topic header in which we will put all the essentials:
1. Open the DDU and look at the description of your purchase. If a window is written, then there should be no bars. If it says “French balcony type windows with decorative metal fencing”,
then there will be a lattice.
2. The height of the “grid” is regulated by SNiP 01/31/2003 (Residential multi-apartment buildings)
The answer of the designer not from UG was included
Attached files
- Fencing for stairs, loggias, roofs.doc 176K 1426 downloads
- bagovnik, Lekha, Veter and 3 others like this
- Top
#301 Jenija77
- Name: Evgenia
- House 4
At the very beginning, I copied SNiP 01/31/2003 “Residential multi-apartment buildings” 8.3 The height of fencing for stairs, balconies, loggias, terraces, roofs and in places of dangerous differences must be at least 1.2 m .
I don’t understand, what questions do you have?
Well, I’ll repeat about gender. The height of the fence is regulated. And not the height of the fence minus the floor level or the water level in the Danube.
There is a drop, there is a fence, its height is 1.2.
Not by security alone
Safety is very important, but aesthetics are not alien to people. The decorative decoration of the balcony depends on the taste of its owner. You can decorate it yourself, or use the services of a professional designer.
- Stainless steel railings look very attractive. They can be made in various shapes. In addition, they combine well with other materials.
- Fences made of granite or marble look great. However, when constructing them, one must remember that stone is a heavy material, and the entire balcony structure must be designed taking this circumstance into account.
- The following have good decorative characteristics:
- forged and chromed metals;
- tree;
- glass.
The main thing is that when decorating a balcony, you must remember that its aesthetics do not conflict with safety rules and the aesthetics of the environment.
Additional information on the topic of the article can be obtained from the video:
Features of protective fences
Material used
To add exclusivity and originality to the design of the fence, parts from:
- black, painted steel;
- ground or polished steel;
- chromed and nickel-plated metal;
- corrugated and flat asbestos-cement sheets;
- durable glass and plastic.
Metal decorative grille
Types of balcony fences
The following varieties are very popular:
- prefabricated aluminum structures;
- forged balcony railings, the price of which is significantly higher than the cost of other types;
- fencing for loggias made of brick and concrete, which can subsequently be glazed using wooden, plastic or aluminum frames (see more about wooden fencing for balconies and terraces here);
- screens made of glass and plastic.
All parts are usually connected to each other using welding or special fastening material.
Chromed steel and curved glass screen
Plastic nets are also widely used for fencing sports grounds, ensuring the safety of spectators during competitions or when working with sports equipment.
Renting fencing for construction sites allows you to solve issues related to the need to fence off a certain area for a short time.
Answers to a number of questions can be found in the video in this article.
Design features
Protection for balconies and loggias structurally consists of:
- vertical posts that serve as a supporting frame;
- handrails designed to support people;
- elements that directly perform the protection function.
The racks are securely attached to the floor or base of the loggia. Handrails can have a wide variety of shapes for ease of use.
4. Acceptance rules
4.1. Fences must be accepted by the technical control department of the manufacturer in batches. A batch should be considered fencing of the same brand, manufactured using the same technology. The batch size is determined by agreement between the manufacturer and the consumer, but not more than 200 pcs.
4.2. To control the appearance, size and quality of the anti-corrosion coating, 5% of the fences, but not less than 5 pieces, are selected from different packages of each batch.
4.3. If unsatisfactory control results are obtained for at least one of the quality indicators, repeated control is carried out for this indicator on a double number of samples taken from the same batch. If, upon re-inspection, there is at least one fence that does not meet the requirements of this standard, then the entire batch is subject to piece-by-piece acceptance.
4.4. To control fencing for compliance with the requirements of clause 2.3, one fencing is checked when it is put into production, or when the design or manufacturing technology is changed.
4.5. The consumer has the right to carry out a control check of the compliance of fences with the requirements of this standard, while observing the given procedure for selecting fences and applying the specified control methods.
5. Control methods
5.1. The surface quality and appearance (clause 2.2) of selected fences are determined visually by comparison with a standard sample approved in the prescribed manner.
5.2. Control of fencing for compliance with the requirements of clause 2.3 is carried out according to testing schemes for specific types of fencing, approved in the prescribed manner.
5.3. The quality of steel and welding materials must be certified by certificates from supplier companies or according to data from the laboratory of the fencing manufacturer.
5.4. Quality control of welds and their sizes (clause 2.5) should be carried out in accordance with SNiP III-18.
5.5. The linear dimensions of the fences (clause 2.9) are controlled with a class 2 tape measure in accordance with GOST 7502, a metal ruler in accordance with GOST 427 and a caliper in accordance with GOST 166.
5.6. Deviation from perpendicularity (clause 2.9) is checked with a metal square with a side length of 1 m, made according to drawings approved by the State Standards Authority, and a metal ruler in accordance with GOST 427. The square is sequentially applied to all four corners of the fence. One side of the square is pressed tightly against the fence and the largest gap between the second side of the square and the fence is measured with a metal ruler.
5.7. Deviation from the specified angle of conjugation of stair railing elements (clause 2.9) is checked with a metal template square with a side length of 1 m, made according to drawings approved by the State Standards Authority, and a metal ruler in accordance with GOST 427. The square is sequentially applied to two obtuse angles of the fence. One side of the square is pressed tightly against the fence and the largest gap between the second side of the square and the fence is measured with a metal ruler.
5.8. Deviation from straightness (clause 2.9) is checked by measuring with a metal ruler in accordance with GOST 427 the gap between the fence and the string attached to the ends of the fence or its element.
5.9. Quality control of protective coatings against corrosion (clause 2.10) - according to SNiP 3.04.03.
7. Installation instructions
7.1. Installation of fences should be carried out in accordance with the requirements of GOST 23118 and SNiP 3.03.01.
7.2. The gaps between the fencing elements and reinforced concrete slabs and marches must correspond to those indicated in the table. 4.
Table 4
mm
| Fencing type | |||
| MV, MN, PV, PN, BP, BV and BL | 100 | ||
| MD, PD and BD | 20 | ||
Note. The letter designation of the size is given in the appendix.

