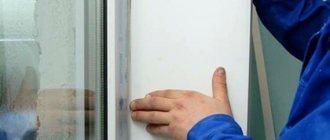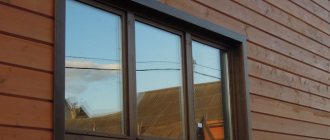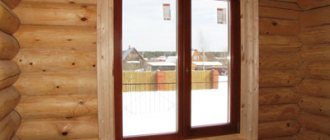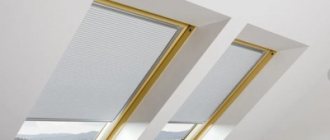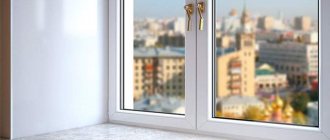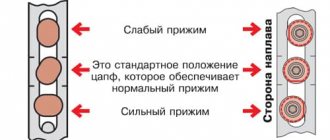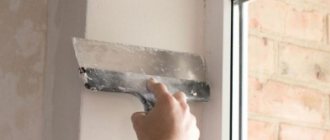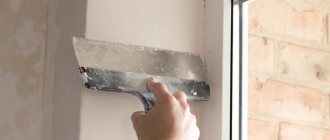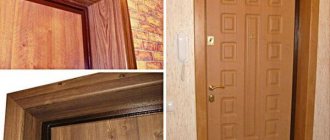Installing plastic windows in an apartment is the best way to get rid of the problem of cold penetration and drafts into the room, as well as the appearance of condensation and frost on the glass. But in addition to installing high-quality windows, it is important to think about the design of the slopes. Incorrectly selected material or poor slope installation technology can cause all of the above problems. Let's figure out which slopes are best to choose for plastic windows and how to install them correctly.
Using platbands
Platbands for indoor slopes can be made of different materials, but the functions do not change - they give the window an aesthetic appearance and protect the seams from destruction. Today there is a huge range of similar products, you just need to choose the right option for a specific situation.
Types of products
According to their appearance and functions, all platbands can be divided into groups:
- Flat is the simplest and most cost-effective type of platbands.
- Profile products are characterized by a convex surface, which enhances the decorative functions of structures.
- Shaped products are characterized by complex relief and imitate natural wood.
- Carved structures are considered the most expensive type of platbands. This is due to the fact that products are made to order in specific sizes.
When installing on a plastic window, special parts are often used that secure the product to the wall or window frame. First of all, the initial profile is attached, then the platbands from the slope structure are cut off along the longitudinal seam. Next, the required width is cut out, and the product is returned to the profile. The moving part of the slope is fixed to the wall; at the joints, the parts are sawed at an angle of 45 degrees and secured to the slope. Then the protective film is removed, and the gaps are filled with transparent silicone or liquid plastic.
Materials for production
Today, the most popular material for platbands is sheet plastic. It is used for the production of budget structures that can be used for finishing window openings both inside and outside.
The material is resistant to temperature changes, moisture or ultraviolet radiation. Today there are plain products or with imitation of natural wood. Because of this, you can easily select platbands to match the color of the facade.
Profiled PVC trims have similar characteristics, but may have a shaped surface. It can also be used to decorate windows outside or inside.
Products made from MDF are flat and profiled, but they can only be used for interior decoration. This is due to the fact that the characteristics of the material do not allow it to be installed outdoors under the influence of various natural phenomena.
For external processing, you can use platbands made of dense foam. This material is easy to process and install. It is possible to cut various complex and intricate designs from foam plastic. It is noteworthy that polystyrene foam can be processed with any finishing materials.
The most expensive finishing method is the use of carved wooden trim. Wood carving is carried out manually or using special devices. You need to understand that handmade items are valued more expensive due to exclusivity. It will be much cheaper to purchase designs made using a machine. Wood needs careful care, because when exposed to external influences, the products have some disadvantages:
- under the influence of moisture the material can be deformed;
- such designs will look organic on wooden windows, but on modern facades and plastic windows such platbands will look tasteless.
On the shelves of hardware stores today there are many different materials with which you can finish the slopes on windows inside and outside. When choosing a suitable option, you need to focus on your existing budget, as well as your own taste preferences. You need to understand that you can work with some materials yourself, without the help of qualified specialists.
Characteristics of the slope system
With the help of a slope system, window design requires a minimum of time and effort, no wet processes or visible fasteners that impair aesthetics, and you won’t have to invent or invent anything. This method of finishing slopes has a lot of real advantages.
- Simplicity and speed of installation - no need to eliminate flaws, draw out the geometry and plane of the opening, assemble a subsystem or wait for the plaster to dry before painting. In just a few manipulations, you get a completely finished opening that does not require any finishing touches or repairs as it goes into use.
- Warm opening - the system is sealed, covers the installation seams, the surface of the plastic is always at room temperature.
- Highly decorative – the window takes on a complete look. Thanks to a large selection of colors (painting according to the RAL catalog) and textures (lamination, wood imitation), you can choose a harmonious frame to suit any interior style. For wooden windows or metal-plastic structures with wood lamination, the standard warehouse program includes six types of systems that imitate valuable types of wood. Plus, it is possible to apply an individual design using color printing. For example, when decorating openings in children's rooms, frames with height meters or frames with bright, thematic prints are relevant. For adherents of strict classics - boiling white lamination with a perfectly smooth surface.
- Practicality - over time, the cladding retains its original aesthetics, the surface does not absorb dirt, is resistant to abrasion and scratches, and does not develop mold, mildew, or shrinkage cracks. Maintenance consists of periodic wet cleaning without the use of abrasives or aggressive chemicals.
- Durability – the stated service life is three decades while maintaining performance characteristics and a presentable appearance.
By decorating the opening with a plastic slope system, you can actually save yourself for many years from the need to regularly eliminate the consequences of a harsh winter or an excessively wet off-season.
Decorative plaster
When carrying out renovations in a house, interior decorative plaster is often used as a finishing material for walls. This material will make the slopes on the windows unusual and spectacular.
Decorative plaster is often used for interior decoration of slopes
Decorative plaster may contain fillers of various fractions and origins - these can be natural wood fibers or stone chips or artificial granules of various sizes. Decorative plaster is used as a finishing layer, creating an unusual textured surface or an intricate pattern, like Venetian plaster.
As a material for interior finishing of slopes, decorative plaster has the following characteristics:
- effectively masks base unevenness;
- it can be applied to any base material: brick, concrete, plasterboard, wood;
- this material does not absorb odors;
- safe, non-flammable and environmentally friendly composite;
- has soundproofing qualities;
- in case of minor defects in the base, preliminary repairs are not required;
- when treated with wax or painting, the plaster layer becomes moisture-repellent;
- has breathability;
- Repairing the plaster layer is very simple, there is no need to remove all the finishing; finishing of arched window structures is possible.
Types of decorative plasters
Depending on the type of filler and main substance, decorative plasters are:
- textured plaster has a distinct pattern that is known in advance; Textured plaster creates a pattern known in advance
- structural plaster has a less pronounced relief than textured plaster, but its pattern is unpredictable in advance; structural plaster creates an unknown pattern
- Venetian plaster has many layers, resulting in an intricate pattern and smooth surface.Venetian plaster creates a smooth, multi-layered surface
Surface preparation
The durability of the plaster layer depends on a well-prepared surface. Therefore, finishing window slopes inside with decorative plaster should begin with preparing the base.
- The surface of the slopes is cleaned of construction debris and dusted. If there are cracks, they are embroidered and puttied; At the first stage, the cracks are sealed and the surface is dust-free
- The surface of the slope is primed, a starting layer of plaster is applied and the surface is leveled. At this stage, metal perforated corners are fixed at the corners of the slopes; The prepared surface is primed and leveled
- The plaster layer is rubbed down and allowed to dry. Then they are primed again; After leveling the slope, the surface is rubbed and re-primed
- a decorative layer is applied. At the final stage, decorative finishing of the slope is performed
Sandwich panel finishing
Advantages and disadvantages
Sandwich panel slopes have the following advantages:
- reliable sound and thermal insulation;
- increased energy efficiency of window construction;
- excellent appearance;
- high installation speed;
- ease of care;
- duration of operation.
The panels have only one drawback - when exposed to direct rays of the sun, the outer surface turns yellow after a while.
Installation diagram Source dekormyhome.ru
Installation options
Sandwich panels are mounted in three ways:
- For “liquid nails” . The craftsman attaches the material to the wall using a pre-applied adhesive. Slope angles are checked with a protractor.
- On a wooden frame . The surface of the slope on the windows from the inside is smooth. The gap between the sheet and the wall is filled with foam, which acts as additional insulation. Silicone sealing compound is applied to the joints.
Attaching to a wooden frame Source ko.decorexpro.com
- For construction foam . The initial profile is mounted, and the top bar is placed in it. The gap that appears from the wall to the profile is filled with foam, and sandwich panels are squeezed into it with little effort. After drying, the incoming foam is cut off, and the joints are treated with silicone glue.
Installation in polyurethane foam Source remont-okno.com
Do-it-yourself installation of platbands
You can install window platbands with your own hands using different technologies. There are two most common ways to attach platbands:
- telescopic, when the protrusion fits into the groove;
- invoice (simpler and more reliable).
If desired, shutters can be attached to the platbands.
Materials and tools
Before you begin, you need to prepare the following materials and tools:
- planed boards 20-40 mm thick (preferably oak or beech, but birch, pine or alder are also possible),
- clapboard for slopes,
- jigsaw,
- necessary carpentry tools,
- fasteners, hardware.
Depending on the selected materials, the board can be replaced with plastic of appropriate sizes.
It is also necessary to purchase penetrating antiseptics, impregnations, paints or varnishes to protect the product from moisture, temperature changes, mold and other negative influences.
Having finished with the tools, we proceed to measurements. Before installing the casings on wooden windows, we carefully measure the window frame using a ruler and tape measure and, according to the obtained dimensions, we cut the material for the vertical and horizontal parts of the casings.
In the case when the window opens outward, the platband should be located 25-30 mm above the sashes and be 15-25 mm away from them on each side, that is, be 30-50 mm wider than the frame.
For a tighter fit of the structure to the walls, you need to cut a groove on the back side of the plank, which does not reach the edge by 15-20 mm and has a depth of about 2 mm. It goes without saying that all windows should be decorated the same way. The shape, size, and patterns must be the same. Therefore, if you plan to decorate with carvings, we recommend making stencils with which you can accurately repeat the design several times.
In this case, very careful processing is not necessary, but it is very important to protect the product from exposure to precipitation and other destructive factors. This can be done using various impregnations or paints for external use before installing the casing, so as not to stain the window and wall of the house
At the installation site, a hand-made product is secured with nails or screws, the heads of which are recessed and decorated. As a finishing touch, clapboard slopes are installed, giving your structure an aesthetic and finished look.
Materials from which window casings are made
Window trims are selected depending on the overall design style of the house. Houses are built and decorated in different ways, and accordingly, the materials and style of additional decorative elements are chosen differently. For brick houses, for example, plastic or metal is better suited, but not wood (that is, if there are any platbands at all). Windows on houses finished with siding are also decorated with plastic or metal. For wooden ones, on the contrary, wood is more suitable. But this is not the rule either. The choice of platbands is a personal matter for the owner. Whichever ones he wants, those are the ones he puts in
It is only important to understand all the pros and cons of each material
Wood
Platbands for a wooden house are most often made of wood. But any type of wood requires constant maintenance - painting and/or varnishing. Every two to three years you have to renew the coating. Only in this case, products made from it look normal for many years.
Wooden window casings have been made for a very long time.
The advantage of wooden window frames is that they can be carved, with figured elements of various shapes. This gives an almost endless number of options. There are also very simple models - ordinary planks, perhaps with some additional elements. The choice depends on the style of the house.
Wooden frames are used both on the street side and indoors. Simply, during installation they will use different protective impregnations and coloring compounds.
Plastic
If PVC windows are installed in the house, then plastic trim is also installed. They are good because all maintenance requires periodic wiping to remove dust and dirt. No other operations are needed.
Plastic trims are made from climate-resistant plastics, adding a dye that is resistant to fading. Components are added to the mass that protect the material from high and low temperatures.
It makes sense to put plastic trim on plastic windows
The advantage of plastic platbands is their low price. The downside is a limited selection of models and styles, not a very wide range of colors. There are usually white and a couple of shades of brown available. The rest can only be available upon order, and even then not always. And one more minus - it is still an artificial material. Not everyone wants to install plastic trim on a wooden house. Even though wooden ones are not cheap at all.
Area of use of plastic platbands - indoors or outdoors
If you need external plastic trim, pay attention to the operating temperature. Plastic must withstand the harshest frosts in your region
MDF
MDF trim is an option for indoor use. You can’t put it on the street - it will quickly become unusable. It is compressed crushed wood fibers from which products are formed. Their surface is laminated with a film, which can be smooth, colored, or imitate the surface of stone (marble, for example) or wood.
MDF trims are used only for decorating windows and doors indoors
If you don’t like plastic on your windows, the second possible budget option is MDF trim. In any case, they are most often placed on doors. There are even special models - telescopic. They are good because a special additional board is cut to the required size, due to which they can change the width and fit into any opening. With their help, the doorway is designed quickly and efficiently.
Caring for MDF platbands is no more difficult than caring for plastic ones - wet wiping. For severe contamination, you can use non-abrasive (liquid) and non-aggressive (without choir, etc.) detergents.
Metal trims
This type of platbands is usually installed on the street with plastic or metal-plastic windows. This is a thin sheet of galvanized metal coated with weather-resistant paint (usually powder paint).
Metal platbands are mainly installed on brick houses
Metal platbands for windows belong to the budget category. They don't cost very much. Suitable for private houses decorated in a modern style. Metal platbands go well with houses finished with metal and aluminum-composite facade panels. The second area of application is for industrial and office premises. They are good because they combine practicality, durability, and low price.
Use of PVC panels
Advantages and disadvantages
PVC panels are considered an equally popular material for slopes on plastic windows.
The advantages of plastic are obvious:
- low cost;
- obtaining a completely flat surface;
- good connection to the frame;
- the possibility of additional use of heat-insulating materials;
- speed and ease of installation;
- moisture resistance.
Plastic slopes also have several disadvantages:
- lack of resistance to mechanical damage;
- impossibility of replacing any part if deformed;
- periodic replacement of additional elements - over time, under the influence of the sun, the corners turn yellow;
- incompatibility with some interior design styles.
Finishing a slope with plastic Source gramha.net
Preparation
The master begins installing slopes on plastic windows after preparing the adjacent wall. Excess construction foam is removed, dust is blown off the wall, the surface is treated with an antiseptic compound and primed. Then the frame is installed from metal guide profiles.
Cleaning a wall using a hairdryer Source province.ru
Installation of the guide profile
The craftsman measures the frame along the inner edge, and then the outside width and the distance from the edge of the frame to the window sill. The U-shaped profile is cut into pieces of the required length, determined based on the measurement results. The sections are secured with screws at intervals of 20 cm along the outer part of the frame.
Installing a mounting profile Source samstroy.com
Installation of sheathing and panels
To create the sheathing, craftsmen use wooden blocks measuring 20x40 mm, fastened at the top of the distant corner of the opening at a distance of 30 cm. To create a perfectly flat plane, the thickness of the bars is leveled with a plane and controlled by a level.
Fastening the sheathing Source svoimi-rykami.ru
The panels are secured with self-tapping screws, the work is done starting from the top profile. The resulting gap after installing the panels is filled with foam. Then the panel is placed against the sheathing and secured.
Fastening PVC panels Source cmt.ru
Installation of F-profiles
The elements are used to increase the external attractiveness of the window slope, protect the angle of mechanical influences, and premature wear.
The craftsman cuts the finishing corner to size and inserts it along the outer edges of the panels. A small cut is made at the points of contact of the profile with the fasteners. Sealant is applied to the joints.
Finish F-profile Source oknanagoda.com
Kinds
Flat
Made from aluminum, polyurethane, plastic and wood. This type is the most popular because it is not expensive and at the same time easy to care for during operation.
At the same time, it is worth mentioning about easy installation. As a result, the opening looks neat and aesthetically pleasing.
carved
These options can be made of either natural wood or plastic. However, this option is not suitable for everyone, due to design features.
Carved type models are not too cheap, as they are mainly made to order.
It is quite problematic to find carved window frames on sale, since their mass production is not organized everywhere and not on such a large scale.
Shaped view
In this case, the part has a smooth semicircular surface. It has a relief pattern, which is made of special strips that are sunk to different depths.
This option is made from almost all materials used in production.
Profile
They can be made of polyurethane, wood, aluminum and other bases. In cross-section, such models may have too intricate a shape.
How to prevent moisture from seeping under the trim
During fastening and installation, the main task is to ensure the tightness of the house. The main question that arises. How to prevent moisture from seeping under the trim? During heavy rain, melting snow. Water flows down the walls of the house. It gets into the gap between the wall and the platband. There are several options for solving this problem. Options refer to traditional methods. Only modern technologies and materials are used. These methods will be discussed below. Let's describe each in more detail.
Platbands with wooden canopy
This type of construction has a second name - Finnish. It is mounted under an incline. This way the water drains away. Along the edges on both sides, cuts are also made at an angle.
To ensure that the visor fits snugly, a small cut is made in the log or beam. The edge of the visor is inserted into the cut. From above this place is filled with sealant. The sealant should be frost-resistant. Since it will be exposed to temperature changes from the street side. And the main requirement is compatibility with a wooden surface.
Metal visor
Made from metal 0.5 mm thick. Performs the task of draining rainwater. The metal strip is installed in the letter Z.
It is advisable to choose the color to match the roof, platband, or wall.
Finishing of external slopes
Slopes on the outside of the house perform several important functions:
- aesthetic;
- insulating;
- protective.
Properly selected materials can give the double-glazed windows and the adjacent wall an attractive appearance and become the final chord of the architectural composition.
High-quality finishing increases the degree of sound and thermal insulation and seals the structure. In addition, the slopes protect the frame from corrosion and prevent condensation and freezing of the glass unit.
Details about the purpose of platbands
We have already mentioned the decorative function of the platbands in the preface, but it is necessary to separately note that the originality and identity of a wooden house is 80% created precisely through the artistic framing of window and door openings.
Moreover, thanks to platbands, the same project can be completed in completely different styles.
What should platbands hide?
The range of design solutions in this case is limitless: from simple houses made of timber, decorated in the spirit of modern minimalism, to luxurious fairy-tale castles, decorated with wooden carvings and amulets.
The second and no less important function of casings is the insulation of polymer materials used to seal installation gaps from exposure to ultraviolet radiation and moisture. No matter how manufacturers talk about the exceptional durability of polyurethane foam covered with a waterproofing film, it still remains a polymer composition, and even with a porous structure.
It is important to take into account that the destruction or even partial deformation of such sealant immediately affects the thermal insulation properties of the house, therefore, from this point of view, cashing out windows is not only technologically justified, but also necessary.
Expansion gap
Let us separately note one more specific point, characteristic only for wooden houses, and which makes the installation of external frames for windows mandatory. We are talking about a compensation gap between the casing and the upper edge of the window opening. The task of the platband is not only to cover the “unpresentable” appearance of a 7-centimeter bag made of jute stuffing, but also to isolate this area from dripping moisture.
Are platbands always needed? No not always. In cases where the window is mounted in a finished casing, theoretically there is no need to install an external frame, with the exception of the top strip and visor covering the compensation gap. However, due to the total use of PVC windows, this option is extremely rare today.
Kinds
Judging by the large number of platbands that can be seen on buildings (all of them are different in design, material, configuration), they are presented in significant variety. Let's figure out what modern types of platbands exist and how they differ from each other.
First of all, platbands are divided into categories depending on the material used in their creation.
First of all, you need to name the tree. This is a traditional material, it is good at painting and other processing, and holds the temperature perfectly in our climate. There are a large number of various impregnations, varnishes, enamels and paints for wood, so there will be no problems with the final design of the platbands.
- Composite materials include MDF (medium density fiberboard, in fact, it is compressed wood chips) and the familiar plywood (in fact, also a wood material, only characterized by multi-layering - made by gluing specially treated veneer). This category also includes veneered and laminated trims.
- The building materials market also offers plastic platbands made of extruded polyvinyl chloride (PVC) or other materials (foamed polystyrene, polyurethane). Its biggest advantage is its affordability. Also among the advantages is a huge selection of textures and colors.
- Metal trims are made of steel or aluminum.
There are also platbands made of other materials - stone, ceramic tiles, gypsum cement. It is not recommended to install them yourself. Now let's look at the different types of platbands depending on their shape. Platbands are, in industrial terms, molded products (that is, measured in linear meters). Manufacturers offer three main shapes (meaning the cross-section): flat casing, rounded and curly.
Based on the installation method, platbands are divided into overhead and telescopic.
- The invoice (as the name suggests) is mounted by placing the platband on the desired surface and securing it to it.
- As for the telescopic one, it (unlike the overhead one) has a so-called beak (also sometimes called “wings”) - this is a small protrusion that is located perpendicular to the plane of the casing, which fits into the groove on the box. The distance by which the platband extends from the corresponding box can be adjusted, thereby ensuring complete closure of the gap at the junction of the box and the platband. This is very important if the walls have different thicknesses.
Window trim options
The basic rule when choosing platbands is that their material matches the material of the window. If you have a wooden window, then the frame should be wooden; if it is plastic, then plastic. Although there are exceptions, in the form of a successful combination of platbands and windows made from different materials.
Wooden trims
Wooden trims are made from planks at least 30 centimeters thick. The width of wooden platbands can be different, depending on the profile pattern and design. The profile pattern of simple wooden platbands is made using a milling machine. Advantages: affordable price, easy installation. Disadvantages: poor design, poor resistance to moisture and temperature changes, the need for regular painting or varnishing. Form of release: rounded or beveled planks with a convex pattern, or smooth, 1.5-2 meters long. Area of application: hiding installation seams on wooden windows. Additional protection of seams from environmental factors.
Carved platbands
Carved wooden trims are made manually or using a jigsaw. There are many options for the pattern of platbands: from simple ornaments to sacred symbols that protect the house from evil spirits. Making carved frames yourself is a job that requires carpentry skills. If you want to make platbands with your own hands, but do not have experience, choose a pattern without complex elements.Advantages: very beautiful appearance, the ability to improve the facade of the house without significant financial investments. Disadvantages: high price, difficulty in manufacturing, fragility, need for regular painting.Shape release: depending on the individual order or design developed by the manufacturer. Scope of application: decorating windows and the facade of the house, hiding installation seams.
Plastic trims
Plastic trim is the general name for planks made of plastic, polyvinyl chloride and foam. Plastic trims are often included with the installed plastic window. Due to the specific nature of the production of this type of platbands, they cannot be made at home. Plastic platbands can have a regular or carved pattern. Installation of the planks is carried out using special fasteners, liquid nails, glue or double-sided tape.Advantages: resistance to moisture, long-term operation, easy installation. Disadvantages: fragility of some products, small choice of design when simulating carved platbands. Form of release: smooth, carved or with a profile strip pattern, 1.5-2.5 meters long. Area of application: hiding installation seams on plastic, sometimes wooden windows. Additional protection of assembly seams from environmental factors.
MDF platbands
Due to poor resistance to moisture, it is recommended to use medium-density fiberboard trims only for interior window decoration. MDF slats are great for wooden windows, especially if they match the color and texture of the wood. The platbands are fastened with nails, screws or glue. Advantages: low price, good appearance. Disadvantages: poor resistance to moisture, impossibility of use for external decoration. Form of release: smooth, rounded or with a profile pattern strips, 1-3 meters long. Scope of application: interior decoration of wooden or plastic windows.
Aluminum trims
Aluminum trims are mainly designed to hide assembly seams when installing windows and stained-glass windows made from the same material. In appearance and design, aluminum trims strongly resemble plastic strips. Aluminum frames are fastened to a special profile or latches. Advantages: strength, long service life. Disadvantages: poor combination with windows made of other materials. Form of release: aluminum strips with various types of patterns except carved ones, 1.5-2.5 meters long. Area Applications: external and internal finishing of aluminum windows and stained-glass windows.
Plaster slopes: advantages and disadvantages
Finishing the slopes of plastic windows with plastering has several advantages:
- Possibility of use in any room, regardless of temperature and humidity conditions;
- low cost;
- resistance to any impact;
- absence of seams and joints;
- Possibility of repair, repainting in a different color.
The disadvantages of plastering slopes include:
- labor intensity and duration of the process;
- formation of dust and dirt in the process;
- low level of thermal insulation;
- gradual peeling of material from the frame.
Applying plaster Source otkosy-minsk.by
Stages of work
First of all, the master prepares the slope. To do this, dust and greasy stains are removed, and the wall surface is impregnated with an antiseptic composition. To increase adhesion with the plaster composition, the slope is primed.
Next, the master applies a leveling layer of plaster. The solution is sprayed onto the wall and leveled. To increase stability, reinforcement is performed with a metal or plastic mesh pressed into the solution.
At the final stage, a decorative layer of the mixture is applied. The texture of the finishing surface is formed. After drying, the surface is painted in any color the owner likes.
Plastered slope Source obustroeno.com
