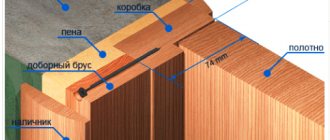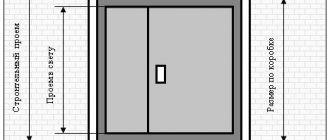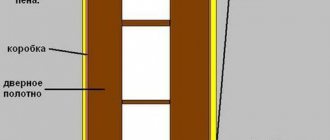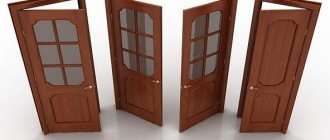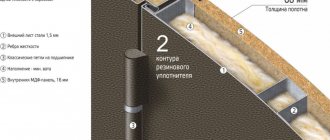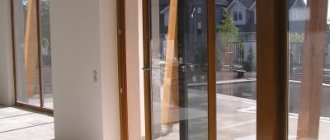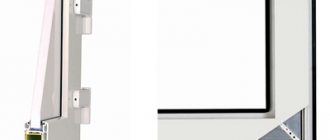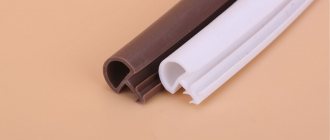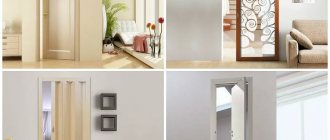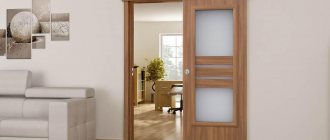There is probably little that can be changed in renovating the interior of an apartment or private house without causing global devastation and without spending significant effort or financial resources so that it has such a practical and aesthetic effect as if you change the interior doors.
After all, no matter how beautiful the wallpaper or flooring is, when leaving the room, the last thing that fixes our consciousness is the decor and quality of the panel (canvas) with its frame. Therefore, such a final touch largely influences our perception of the design and comfort of the room as a whole.
Table of standard opening sizes
GOST 475-2016 (in the reference appendix) presents standard opening sizes for interior doors. They are shown in the table.
| Height | Width |
| 1870 | 910 |
| 2070 | 710 |
| 2070 | 810 |
| 2070 | 910 |
| 2070 | 1010 |
| 2070 | 1210 |
| 2070 | 1310 |
| 2070 | 1510-1550 |
| 2070 | 1910-1950 |
| 2370 | 910 |
| 2370 | 1010 |
| 2370 | 1210 |
| 2370 | 1510-1550 |
| 2370 | 1910-1950 |
For example, for an opening 91 by 200.7 dm, you will need a door 80 by 200 dm.
Practical recommendations for the size of doors and doorways
Let's consider two cases separately:
- When you need to match doors to an existing doorway;
- When you are going to form an opening, and you need to decide on its size.
In the first case, it is important to consider the following: no matter how much you would like to do it differently, you need to decide on the choice of door before the stage of finishing the walls and floor. This is necessary because, as mentioned above, the dimensions of door blocks from different door manufacturers may have significant deviations from the standard ones, and if you have to take measures to expand or, conversely, narrow the doorway, this must be done before finishing work. But you can install the doors afterwards.
A properly installed door will delight owners for many years
In both cases, we check the tables below, and in the first case we select the size closest to the existing one, and bring the existing opening to this size (we expand or reduce it accordingly), and in case No. 2 we form an opening according to the size from the tables.
And for double doors:
The height of the openings for 2000 mm panels should be 2060-2070 mm, for 2300 mm panels – 2360-2370 mm.
Attention! The height of the openings is indicated for the option of installing an interior door without a threshold. If you need a threshold, then the height of the opening should be increased accordingly by the height of the threshold.
We hope that the information provided about standard door sizes will protect you from standard size errors, which are so often the result of lack of awareness.
Single and double doors
If the opening between the rooms is from 120 to 150 cm wide, the door dimensions and weight of the single-leaf structure will be so impressive that it will be difficult to open it. Therefore, for wide passages it is recommended to use double-leaf or one-and-a-half models.
Double-leaf models are a structure of two panels of identical size. Their width varies between 1-1.4 m.
One-and-a-half options also consist of two doors, but one of them is half the size of the second. There are also models in which the width of one sash is one third of the width of the second. Such options are used for passages less than 120 cm, but too wide for installing a single-leaf structure.
The dimensions of such doors are selected as if the two halves are a single structure. Depending on the model, the parameters may increase by 1.5-2 cm.
Door installation requirements
Even a perfectly manufactured unit that meets all standards will work poorly if installed incorrectly. High-quality doors should withstand at least 20,000 opening-closing cycles, but if the installation is defective, they can close too tightly or open spontaneously, which ultimately leads to their rapid wear.
First of all, a technical gap between the boundaries of the opening and the door leaf must be maintained at least 40-50 mm on each side and 70-80 mm in height (with a threshold of 100 mm). It is necessary to install, adjust and secure the box.
Once installed and aligned, the doors are temporarily secured with wedges. The gap is filled with polyurethane foam, which has thermal insulation properties. To avoid deformation of the box from expansion of the sealant, spacers are inserted into the opening for 12-24 hours.
After installing the box, hinges are inserted, handles and locks are installed. Some manufacturers supply doors with hinges already installed. They only need to be separated, the axles removed and installed in the prepared recesses.
Next, the extensions and platbands are installed. They must also be leveled and fixed to the frame.
For sliding doors without opening frame
Sliding interior models are not suitable for all apartments.
In this case, there are recommended dimensions:
- For interior sliding panels, the minimum opening width is 80 cm. Optimally 100 cm.
- The minimum width of the passage between rooms with double-leaf sliding doors is 120 cm. The maximum width in this case is 220 cm. And the sliding panels will also be wider.
- If the width of the passage is greater than the above values, then use interior sliding structures with a large number of panels. Door options such as “book” or “accordion” are also suitable.
The parameters of the canvas depend on the height and width of the opening, as well as on the design features of the sliding model. The technological gap and space for the box (if provided) must be taken into account.
The sliding canvas can travel along guides along the walls or slide into a cassette. In the first case, the door may be wider than the passage.
Parameters according to standard
State requirements for the dimensions of the opening, frame and canvas were recorded in GOST 24698-81. It was applied to swinging wooden doors in residential and public buildings. Moreover, not only the dimensions, but also the materials and rules for installing the unit were strictly regulated.
Today, the strict requirements of GOST are not considered mandatory. But in order to maintain a unified approach, building codes and regulations (SNiP) were developed and adopted.
In particular, the document SNiP2.08.01-89 applies to metal door blocks of residential premises.
The dimensions of the door leaf established by GOST are no longer relevant, since external ordinary and metal insulated doors are supplied together with the frame. However, construction companies, when constructing not only high-rise residential buildings, but also in private construction, adhere to the rules of the standard.
For entrance structures, slightly larger sizes are provided than for interior doors. This is due to the need to ensure free entry into the house for residents and the carrying of goods.
The dimensions of any type of block design, regulated by GOST and SNiP, are determined by the following indicators:
1. Height - 207; 237 cm. The choice of a specific indicator depends on the height of the ceiling and the width of the door leaf.
2. The width of the entrance door should not be less than 90–91 cm. Options for the type of structure are allowed:
- single-leaf – 101;
- one and a half - 131; 151;
- bivalve – 191;195.
3. GOST does not strictly regulate the thickness of the door leaf. It is selected depending on the thickness of the walls and the width of the box. But in order to ensure that all the functions of the front door are performed, the thickness of the metal door leaf (sheet) must be at least 2 mm.
In private construction, GOST and SNiP standards are not always taken into account. At the design stage, the width and height are consistent with standard indicators:
- height – 205 cm;
- width – 86; 88; 96; 98 cm.
However, there is no need to strictly comply with the indicators.
Foreign manufacturers wishing to establish themselves in the Russian market have consciously adopted the norms of our standard. Thus, metal Chinese doors fully comply with GOST.
Single leaf external door
Arched openings
In new buildings and private houses you can find non-standard solutions. These may be passages whose parameters go beyond generally accepted standards, or of an unusual shape.
The most common non-standard shape is the arch. Often it is left open (but can also be closed, depending on the chosen design and purpose of the room).
Arched interior paintings are rarely found on the open market. Models of non-standard shape are made to order.
Preparation of the opening, box and canvas
The service life and reliability of the door leaf largely depends on how correctly the opening is prepared.
Today, there is no need to comply with the clearance value according to GOST. Installation methods, materials for sealing and fastening allow you to hang different types of doors.
Features of preparation:
- the box is selected so that it fits effortlessly into the doorway;
- small gaps are left, then it will be easier to install the box strictly vertically and horizontally.
- when purchasing the sash and frame separately, it is important to adjust the dimensions of the leaf, while providing millimeter gaps so that movement is not hampered.
It should be taken into account that the size of the openings is directly combined with the standard parameters of the canvas:
- when choosing overhead structures, the dimensions of the openings should be 3 cm larger than the door ones.
- metal recessed doors mean that the opening dimensions will be 3.5 cm larger.
It is important to consider: openings in modern buildings and old ones differ in size. In old buildings, the doorway is framed by a wooden frame, which is not taken into account when measuring and is simply removed. In modern buildings, the frame may be metal, in which case it will be difficult to widen the opening.
Doors to order
Ready-made models are often not suitable for non-standard layouts. Also, the available product does not always satisfy customer requirements. Therefore, many companies work to order.
To order a model that will fit into the existing opening, it is important to correctly measure the height, width and thickness of the interior door.
Door manufacturing companies often offer to calculate the door leaf parameters for an existing opening. They can offer a service such as a surveyor visiting the home, or use the data provided by the customer.
What you need to take measurements yourself
To find out the required dimensions of an interior door with a frame, you will need a pen and a notepad.
Measurement algorithm:
- Width. Measure the width of the passage (the distance between the walls) in three places: top, bottom and center. The resulting numbers are recorded. If they differ, then choose the smallest option. If the old door has not yet been dismantled, then measurements are taken only after removing the trim.
- Height. Measure the height of the passage (from the top wall to the floor) on the left and right sides. The obtained indicators are recorded. If they do not match, then choose the smallest one.
- Opening depth. To do this, measure the thickness of the wall in several places on the right and left sides, as well as from above. If the parameters do not match, choose the largest value.
An example of calculating the width and height of a doorway
If calculations are made for a pre-purchased door leaf, then use an online calculator or perform all the steps manually.
To find out what opening is needed, you need to know the dimensions of the canvas. The height and width of the passage are calculated separately.
For example, let’s calculate an opening for a door 80 cm wide with a standard door height of 200 cm:
- Width. To the width of the leaf (800 mm) add twice the thickness of the frame (2x30 mm), the size of the installation gap (10 mm), and twice the size of the door block (2x20 mm). It turns out that the width of the opening is: 800+2x30+10+2X[0=910 mm.
- Height (h). To h of the canvas (2000 mm) add h of the threshold (20 mm) and double the thickness of the box (2x30 mm). It turns out that h of the opening is equal to: 2000+20+30[2=2080 mm.
Basic structural elements
Interior doors are made of solid wood, MDF, plastic, glass, metal or a combination thereof. The canvas can be panel-based, filled with solid or porous materials, finished with decorative cladding or drawstring, that is, consisting entirely of stacked slats. The doors can open to the left or to the right (determined by the hand that opens the door towards itself).
Main structural elements of internal doors:
- box - a frame installed in the opening and rigidly fixed;
- leaf - the movable part of the door hung on hinges;
- overlap - a narthex, or quarter, serves to tightly adjoin the sash to the frame;
- lining - bars in frame doors located along the perimeter of the leaf;
- threshold - the protruding lower part of the box;
- extensions, platbands - decorative details for masking cracks and decorating the opening.
The moisture resistance of interior doors is average, since operating conditions are more gentle than those of entrance doors. If direct water ingress is possible (for example, in a bathtub or shower), it is recommended to install more moisture-resistant plastic doors.
BOXLESS DOOR HANGING
1
- wooden plug;
2
- steel plate;
3
- anchor;
4
— mortise loop;
5
- screw loop card with nut;
6
- sealing gasket
Crap. 8 (sheet 1)
1
- wooden plug;
2
- steel plate;
3
- anchor;
4
— overhead loop;
5
- sealing gasket;
6
- wooden threshold
Crap. 8 (sheet 2)
What should the design be (additional parameters)
Metal doors are produced in accordance with GOST standards.
Requirements that the product must meet:
- canvases are made from rectangular profiles and sheets;
- sheets and profiles at corner joints are connected by welding;
- insulated products are filled between sheets with mineral wool, polystyrene foam, wooden blocks, fiberboard;
- reinforcement is carried out through vertical and horizontal profiles (at least two);
- door hinges and anti-removal mechanisms are additionally reinforced with a horizontal profile;
- it is allowed to make the inner side from materials with sufficient strength;
- canvas weight - no more than 250 kg;
- if the weight is more than 200 kg, the suspension is made of three loops, and the middle one should be fixed 20 cm below the top one.
Currently, metal entrance doors are not offered by manufacturers on their own. New design solutions are presented in complexes that include a box, a canvas and components.
Standard box size:
- height – 207; 237;
- width – 87; 97; 127; 147; 187 cm.
The last numbers in the series are the sizes used for double-leaf entrance doors, which are gaining popularity especially in private households.
Door with side leaf
What are the advantages of standard sizes of entrance doors?
Despite the fact that the real estate market is developing every day, and more and more property owners are focused on individual techniques when equipping their living space, old unification solutions have their advantages, namely:
- A large selection of ready-made products on the market. Standard products are presented in a wide range of colors and with a wide variety of design elements, allowing the consumer to choose an entrance door to suit their taste.
- Considering that most apartments in our country have standard dimensions and layouts, as well as standard ratios of residential and auxiliary premises, GOST dimensions are best suited for comfortable use.
- If it is necessary to replace the old entrance door with a new one, there is no need to perform additional complex work to adjust the dimensions of the opening in the load-bearing wall.
Rice. 5. Dismantling the old structure in a typical apartment
- If the manufacturer has extensive experience, the technology for manufacturing standard products in the workshop is fully debugged. This means that the likelihood of manufacturing defects is minimized, and the consumer can be confident in the quality of the product.
- Considering the complexity of producing custom products, when purchasing a standard kit, the homeowner has the opportunity to save significant money.
- In case of mechanical damage to the installed canvas. Or there is a need to replace the old product, there is no need to change the design of the door frame - it will be enough to purchase a new leaf and hang it on the old hinges, provided that the previous part was made in accordance with GOST recommendations.
If you order a non-standard product, you should remember that the manufacturer must redo the drawings and perform static calculations, selecting new sections of the supporting frame with a safety margin. If this is not done, then an exclusive product purchased at a high price may quickly lose its performance properties and fail.
Not standard dimensions
What to do if you still do not meet the standard dimensions, namely, the passage is narrower than it should be according to the standard? Your further actions depend on how much you did not meet the standard, as well as on the material of the walls. If the walls can be machined, then we can say that you are lucky and the missing millimeters can be removed. Choose the method and tool for this that you want: axe, chisel, chisel, grinder, etc. Most often, some pair of protrusions get in the way. Try to get as close to the desired size as possible.
If the walls are too strong for all of the above, then all that remains is to adjust the opening to the next smaller standard value. This can be done in two ways:
- Lay it with bricks, pieces of building blocks, and plaster.
- Install the embedded beam (treated with an antiseptic and dried), which is also covered with plaster, aligned in a plane with the walls.
However, this is still better than leaving a doorway of non-standard dimensions!
conclusions
Typical dimensions for an entrance door are the most suitable criterion for the consumer, due to the advantages described above. This means that when replacing the door leaf in an apartment, you only need to dismantle the old door and install a new one in its place. If we are talking about the construction of a private house or the redevelopment of an apartment with adjustments to load-bearing walls, then it is better to designate a standard opening in the wall in advance, so that later you do not experience inconvenience when servicing a non-standard product.
What to do if you make a mistake choosing a door
In some cases, the size of interior doors is calculated incorrectly. How to solve this problem? There are several situations when the issue can be resolved quite quickly and relatively simply. The situations are as follows:
- If only a few mm are missing in the height or width of the opening, they can be added by cutting through the wall a little.
- If the frame has a thickness less than the thickness of the doorway, a slope is made along the frame, excluding the bottom.
- If the box is not as wide as the partition, additional space will be required. These elements will cover the protruding part of the wall thickness.
In more complex cases, you will need to call a specialist and resolve the issue with him or try to exchange the door for a more suitable one.
EXAMPLES OF FILLING DOOR LEAF SHIELDS
| 1. Panel with continuous filling of wooden blocks (slats) or strips of chipboard | 2. Panel with small-hollow filling with wooden blocks (slats) or strips of chipboard | 3. Panel with fine-hollow veneer filling | 4. Panel with fine-hollow filling made of plywood or hard fiberboard |
1
- a spike, staple or paper clip;
2
— bars for installing a lock or handles;
h
—clearance width, not more than 40 mm;
l
— clearance length, no more than 400 mm;
b
— shift of slats relative to each other, not less than 50 mm
Crap. 5 (sheet 1)
| 5. Panel with fine-hollow filling made of soft fiberboard | 6. Panel with fine-hollow filling made of hard fiberboard (option) | 7. Shield with finely hollow filling made of paper honeycombs (slats) | 8. Panel with small-hollow filling with wooden blocks |
Crap. 5 (sheet 2)
Notes:
1. Example 1 - for a door of type U, examples 2 - 7 - for doors of type G.
2. For a canvas with a height of 2300 mm, the length of the bars for installing the lock and handles is 700 mm. Installation of bars - see example 3.
3. When facing door panels of type G with 3.2 mm thick fiberboard slabs, the width of the gap between the elements of small hollow-core filling should not exceed 30 mm, and the length - 200 mm.
4. Filling the blind part of the glazed panels can be done by analogy with examples 3 - 7.
Cooperation with our company
Do you need to correctly calculate the dimensions of interior doors? Contact our specialists for help. The company employs craftsmen who take measurements and install door structures. All services are guaranteed.
Our company presents interior doors, entrance doors, office doors, glass complexes, doors for saunas and other purposes. Here you will find models of standard and non-standard sizes, as well as high-quality fittings. We cooperate with well-known factories: Profildoors, Deform, Belwooddors, Varadoor, Turen Becker, Vilario, etc. All our products are accompanied by detailed descriptions. We have some models in stock, and some are made to order. To make even more profitable purchases, we have promotions. You can view them in the “Promotions” section.
Our prices are below market prices. Orders are delivered throughout Russia. You can ask any questions you are interested in and get more information by phone or by ordering a call back.
