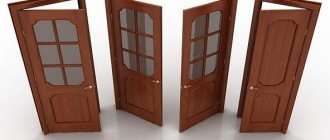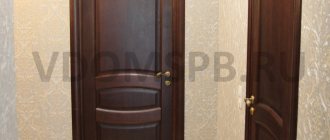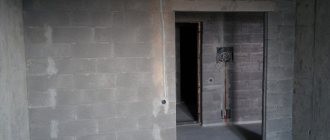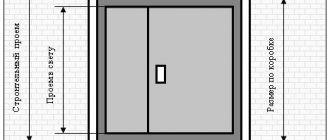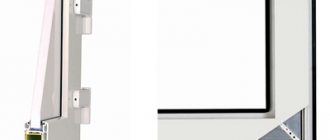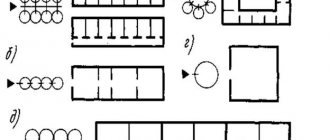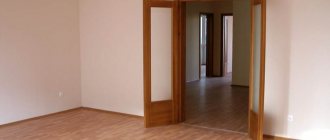The door is a real interior element and is an integral part of the entire composition. In order to simplify the selection task, manufacturers have agreed on universal sizes of interior doors. – knowing them makes the purchase much easier. Let's look at what dimensions exist, how the opening is measured, and what formulas there are for measuring the door leaf. The article will help you choose the size depending on the purpose of the room, and will tell you about all the existing GOSTs and SNiPs that relate to doors and everything that adjoins them.
This is what standard size interior doors look like Source yuna-dveri.com
basic information
For high-quality installation, all parameters (width, height, depth) are taken into account. The opening should be much wider than the door leaves, because there should be room for the frame (the form to which the hinges, extensions - end boards and the door itself) and trim are attached. In addition to all this, the fittings must be suitable for the door design, and the overall composition must be suitable for the interior.
Doors, as a rule, are part of the overall design, which in addition to them is complemented by wallpaper, furniture and small decorative elements. In this regard, the dimensions may not be according to the standard and therefore, in order to install the doors, competent calculations are required. It is needed not only so that they fit into the interior, but also because their incorrect installation will cause discomfort.
Door insert diagram Source www.akitasmexico.com
Size according to GOST
Manufacturers rely on the approved state standard and existing building codes and regulations (SNiP). According to them, the doors between rooms have the following dimensions (the first value is width, the second is height)
Values for the dimensions of the canvas (calculated in millimeters):
- 550X1900, 600X1900;
- 700; 800; 900; 1200 (600+600); 1400 (600+800); 1500 (600+900): X2000.
Values for opening dimensions (also in millimeters):
- 660-760; 770-870; 880-970; 980-1100; 1280-1300; 1480-1500; 1580-1600: X 2040-2010;
- 630-650; 660-760: X 1940-2030.
For imported models, the standard is the so-called DIN - 18100-18102 or DIN - 4172.
Import size table Source nelaet.ru
When renovating or arranging a space, you should always remember what the dimensions of doors, windows, furniture, etc. are, especially when it comes to imported items. This will help you plan your budget correctly in advance, knowing how much money will be spent on purchasing door leaves, frames, additional fittings, baseboards; this is the whole point of their versatility.
If the doorway is more than 2 meters in height, then there are completely different parameters for it, which are radically different from the previous ones.
Table for doors with an opening height of more than 2 meters:
Source portaprima.ru
GOST is designed for all standard buildings in which the majority of the population lives. Based on this, each door and, accordingly, its size have its own function (for different rooms).
A new parameter appears related to the room for which the door is - this is the depth of the opening.
- For the kitchen - width 70 cm, height 200 cm, opening depth 7 cm;
- For the bathroom and toilet - width 60 cm, length 190-200 cm, opening depth 7 cm;
- For living rooms - width 80 cm, length 200 cm, opening depth from 7 to 20 cm;
- Living room, hall - width 120 cm (consists of two canvases of 40-60 cm + 80 cm), height - 200 cm, depth from 7 to 20 cm.
How to calculate values for an opening using measurements
The opening does not always comply with GOST or another standard. Then you have to measure them. Each parameter has its own scheme.
- The height is measured from the lowest point on the floor (if there is a baseboard, it must be taken into account) to the highest. The opening can be uneven, then measurements begin in the narrowing area and go to the casing;
- Width is measured based on height. It is important to note that the measurement is not taken from the top, but exactly in the middle - the height is divided in half and measured from the center point of the right casing to the center point of the left. Again, if the opening is uneven, the narrowing is also fixed;
- The depth is measured from above and below and in the center, the maximum value is found and then based only on it.
Width measurement (from the middle to the height) Source i.ytimg.com
See also: Catalog of house projects with panoramic windows
Well-known schemes to simplify opening measurement
At first glance, it always seems that measurement formulas are complicated. But if you look into it, you can be convinced of the opposite. Moreover, such methods significantly simplify installation and are one of its stages at the planning stage - they allow you to accurately determine the values for each of the opening parameters based on the dimensions of the canvas.
First you need specific values for:
- Canvases (width, thickness, height);
- Door frame (width and thickness only);
- Platbands – width;
- Installation gap;
- Door block;
- The lower threshold is only height.
When you have all these values for each structural element, you need to use the following two formulas:
Width for the door leaf + 2*Thickness of the frame + Value for the installation gap + 2* Value for the door block - the value of the opening width is obtained;
Door height + Lower threshold height + 2* Frame thickness - the value for the opening height is obtained. Thus, the initial data of the canvas and a few additional values allow you to find out what the height of the doorway is and what its width is.
Doors to the living room
Due to the presence of two leaves, the calculation of dimensions for these doors is slightly different from others. The width of the doorway plays a big role. It goes on average from 1.2 to 1.6 meters. The sashes can be the same width, or they can differ (as a rule, exactly by the length of one part, for example, 60+80 cm). More universal values for height, width and depth have been made for them, because living rooms in different layouts have radically different opening sizes.
The measurement scheme is no different, but the box is usually larger than average (25 mm), so it has its own table.
Size of openings, frames and leaves for doors to the living room Source okna-blitz.ru
See also: Catalog of companies that specialize in installing windows and doors
Optimal dimensions
It is aesthetically beautiful if large rooms have a large door, and small rooms have a small one. The greater the distance from floor to ceiling, the higher the door should be. But the choice of possible heights is small, there are only two possible options - 2.1 m and 2.3 m. But with the width, things are a little different. The widest door (80 cm) should be in all living rooms. In rooms with gas appliances, we are talking mainly about the kitchen, the door should not be less than 70 cm. In all other non-residential rooms, doors with a width of 60 cm will fit ideally. By the way, it is impossible to find a door leaf with a width of less than 550 mm on the open market. This is the narrowest possible standard option, which is very uncomfortable for people with large builds. In rooms where gas stoves and water heaters are installed, the width of doorways is regulated and controlled by special services (gas and fire). If doors are being installed for the first time, you need to take measurements of the doorway, and then select the best option.
INTERESTING: Installing a lock on an interior door
Algorithm for combining a door frame and a door leaf
The frame plays a very important role in the door structure - it and the supports hold the door tightly, the hinges are attached to it, so it is necessary to pay special attention when installing it in order to increase the reliability and service life of the door being installed. It is also necessary to take into account the so-called technological openings (they are 15 mm on each side, including the top and bottom), this makes it possible to identify inconsistencies in the dimensions of the door and the space between it and the inserted frame, more on this later.
There are cases when the values of each value at the opening are known, and for it it is necessary to select a box that fits well in size, and then select the door itself for it.
The algorithm for finding the ideal values when combining these elements is not complicated:
- The value of the opening is taken, the average thickness of the box (25 mm) and the value of technological openings (presence of gaps) is taken into account;
- Carefully, just as when measuring an opening, measure the resulting width, height and depth, taking into account the frame and opening.
- The resulting values are correlated with standard door sizes. If there is a sash that has a “GOST” size and it fits well, then this is a good option. If it is not possible to find a standard door that fits the existing dimensions, a product with individual parameters is ordered (All the resulting values are used, taking into account the opening and frame).
Preparation for installation of the frame - diagram Source blitz-remont.ru
For interior doors with a frame there is its own size table:
Source mtlarena.ru
If the canvas is thicker, is it better?
The thicker the canvas, the more massive it is. This applies not only to the overall weight of the structure, but also to visual perception. Massive doors are needed when decorating in Baroque, Empire and Renaissance styles. The higher the mass, the more possible problems. To prevent the door from sagging prematurely, additional hinges will be needed.
Sliding doors are rarely thick. This is the peculiarity of their design. The same applies to all kinds of screens. They are usually used in various dressing rooms and pantries where good insulation is not needed. Based on this, the choice of canvas thickness depends on feasibility. And when solving this problem, it is necessary to think sensibly and optimally.
There are many standard sheets on sale with a thickness of 3.0 to 4.0 cm. They are usually used for swing door structures. For sliding doors, partitions made of MDF with a thickness of 2.0 cm are produced. And recently, door designs for the house made of tempered glass have begun to gain popularity. Their thickness is only 0.8 cm, but their characteristics are not inferior to standard doors.
What are the benefits of standard sizes?
Standard sizes of interior doors make life much easier:
- There is no need to spend money on ordering door leaves with unique parameters (which increases their cost);
- This significantly speeds up the readiness of repairs and makes the process much easier;
- Allows you to order doors for all available rooms in bulk (simply indicate all the values for the opening and frame).
Just at the early stage of planning the future premises, you can safely push the door problem into the background, because this is what versatility is for.
Conclusion
We talked about the basic standards and tolerances, but do not forget that for block and wooden houses the standards remain the same, but the tolerances are different. For example, you can view the material about the rules for installing entrance doors in a wooden house.
Equal-sized and single-room interior doors.
Assortment of door designs
The market is developing because everyone wants to create their own interior and complement it with unique details. The manufacturer takes into account the requirements and needs of people, and every year more and more different designs appear, having a unique shape, size, material, differing from other models in some important detail. All this has a positive effect on the emergence of new standards.
Material:
- Glass;
- PVC (high-quality plastic);
- Wood of different species;
- Fiberboard;
- Metal;
- chipboard;
- MDF (dense laminated wood panels).
There are different types of interior doors Source dekormyhome.ru
But the whole point is not even in the variety of materials, but in the design of door structures. Everything is done in such a way as to simplify the task of using the doors as much as possible - they open and close conveniently, the hinges are made not to creak. The fittings create a clear and expressive ensemble, and the variety of different styles allows you to use both fittings and door leaves to tie into one style, no matter what it is.
The dimensions of doorways continue to matter, as more and more universal models are being created that fit different openings.
The importance of standards
The standard parameters of doorways are considered advisory and do not require mandatory execution. The advantages of dimensional aisle standards are:
- A wide range of door leaves of standard sizes, which are produced by all manufacturers without exception with a small difference (a few mm). Therefore, the owners simply select the model they like, which is subsequently installed without additional installation work or adjustments;
- Budget savings. Doors of non-standard sizes, made to order, always have a cost that is an order of magnitude higher than standardized models. In addition, in the future you will have to deal with changing doors again, which means you will have to overpay again;
- Easy, simple installation. All components for doors: frames, trims, extensions, are manufactured according to generally accepted standards.
