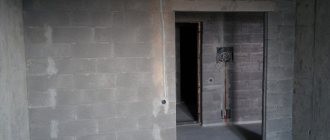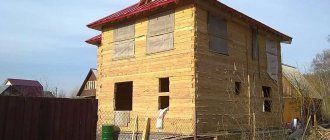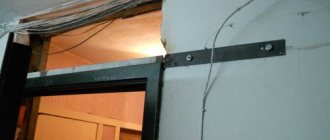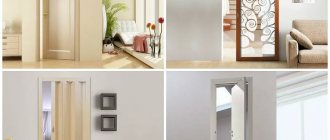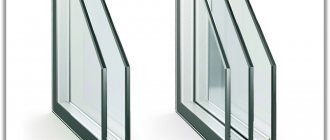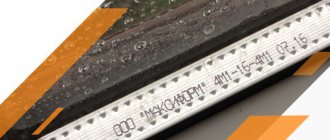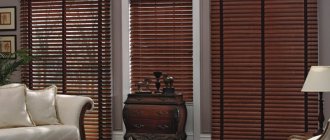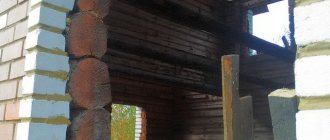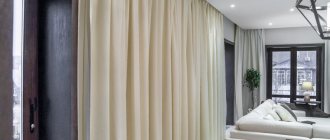Types of filling window and door openings
A door is a movable filling of passages (doorways) in walls or partitions. When door openings are thin, communication between adjacent rooms of the building is ensured. The filling of the doorway consists of a door frame in the form of a closed frame with quarters and a door leaf hung on the frame. Different types of doors are divided according to the following criteria: 1. By location in the building; external (entrance to the apartment), internal, closet (at the built-in wardrobes), service (leading to the attic, basement), front (at the entrance to the building). 2. By construction materials: wood, tempered glass, plastic. 3. By the nature of the enclosing properties: solid, semi-glazed, glazed. 4. According to the number of canvases, single-field, one-and-a-half (with two canvases of different widths), double-field. 5. According to the opening method: with a quarter rebate (opening in one direction), with swinging panels (swinging in both directions), sliding, folding, goodbye. For ease of evacuation, most doors in the building open outward, with the exception of interior doors and entrance doors to apartments.
Elements for filling window openings are distinguished by their complexity and variety of shapes and design solutions. They can be classified according to the following criteria:
by purpose:
external or internal windows, transoms, transmission windows, etc.;
according to the nature of the division of bindings:
with vertical or horizontal sashes
by number of sashes:
one-, two-, three-leaf, etc.
according to the method of opening the doors:
blind, removed from the box seasonally, for washing or repair;
opening on a horizontal or vertical axis (the latter most often open indoors);
by ventilation method:
through vents, narrow vertical sashes, transoms, or through ventilation valves, “which are boxes with louvered grilles on the outside and blank doors on the inside;
by type of translucent materials:
bindings filled with ordinary glass 2.6-4 mm thick, special glass (sun-protective, decorative, light-directing, light-diffusing), double-glazed windows made of two or three glasses glued along the contour;
“Glass blocks and glass profiles are also used to fill window openings.
In contrast to filling windows with glass, the use of double-glazed windows improves the thermal and sound insulation qualities and sealing of windows. The hermetically sealed space inside the double-glazed window prevents contamination and fogging on the inner surface of the glass. However, insufficient crack resistance under noticeable temperature differences limits the widespread use of double-glazed windows;
according to binding material:
wooden, metal, plastic,
according to the distance between the glasses:
paired or separate bindings, as well as non-binding ones, with sliding glass installed in the grooves of the window frame;
with single glazing, used in southern areas or indoors;
with double, used in temperate regions;
with triple, used in the upper floors of high-rise buildings and in the Far North.
Rational choice of glazing helps reduce building heating costs.
11. planning schemes of civil buildings
Planning solutions for civil buildings are very diverse, as they reflect various functional processes occurring in certain conditions. However, this variety of solutions comes down to just a few planning schemes: corridor, enfilade, centric, hall, sectional and their combinations. The corridor layout is characterized by the arrangement of premises on both sides of the corridor. When the premises are located on one side, the layout is called a gallery layout. Through a corridor or gallery there is a connection between the rooms (Fig. 1.3, a). The corridor scheme is widely used in various civil buildings: dormitories, hotels, boarding schools, administrative, educational, medical and preventive, etc. The enfilade scheme provides for the direct connection of adjacent rooms located sequentially, one after the other (Fig. 1.3,6). The enfilade scheme, previously common in residential, palace and religious buildings, has limited application: museums and exhibitions, commercial buildings. Rice. 1.3.
Planning schemes of buildings: a-corridor and gallery, b - enfilade, c-centric, d-hall, d-sectional. Centric is a planning scheme in which one clearly main large room is clearly distinguished, and secondary, smaller ones are grouped around it (Fig. 1.3, c). Examples of the application of this scheme can be spectacular theater buildings, cinemas, concert halls, and circuses. The hall planning scheme is typical for buildings consisting of one room on the floor - markets, exhibition pavilions, sports facilities, garages, etc. (Fig. 1.3,d). A sectional scheme includes a number of repeating parts and sections isolated from each other. Within a section, rooms can be located according to different layouts (Fig. 1.3, e). This scheme is most often used in apartment buildings. In multifunctional buildings and complexes with complex construction conditions, as a rule, several planning schemes are combined
Planning zoning of the city.
The planning structure depends on the location of the city on the terrain. The complexity of the planning structure of large cities also lies in the fact that a wide variety of industrial enterprises cannot be located on the territory of one industrial zone. This causes division of residential areas. New residential areas are emerging on the periphery of the city, and new recreation areas are being formed. New industrial zones lead to the emergence of sanitary protection territories. The growth of the city contributes to the development of external transport and the expansion of the transport zone.
There are:
— compact plan form - linear
- dismembered - dispersed
Stairs, balconies, porches, umbrellas, canopies over the entrances to the entrances, balconies of the upper floors
1.
Filling potholes, cracks in steps and platforms.
2.
Replacement of individual steps, treads, risers.
3.
Partial replacement and strengthening of metal railings, balcony grilles, balcony screens and loggias.
4.
Partial replacement of wooden staircase elements.
5.
Sealing potholes and cracks in concrete and reinforced concrete balcony slabs.
6.
Restoration of waterproofing of floors and galvanized overhangs of balcony slabs, sealing of porch coverings, umbrellas, replacement of boardwalks with steel roofing sheathing.
7.
Restoration or replacement of individual porch elements; restoration or installation of umbrellas over the entrances to the entrances, basements and balconies of the upper floors.
8.
Partial or complete replacement of handrails for staircases and balcony railings.
9.
Repair of the entrance group (entrance block, vestibule) annually.
Floors
1.
Replacement of individual sections of floor covering.
2.
Replacement (installation) of waterproofing of floors in individual sanitary units with a complete change of covering.
3.
Filling potholes and cracks in cement, concrete, asphalt floors and subfloors.
4.
Bonding plank floors.
Stoves and hearths
1.
All types of work to eliminate malfunctions of stoves and kitchen hearths, reinstalling them in individual apartments.
2.
Relaying of individual sections of chimneys, pipes, hogs.
Interior decoration
1.
Restoration of plaster walls and ceilings in separate places.
2.
Restoration of wall cladding with ceramic and other tiles in separate places.
3.
Restoration and strengthening of molded cuts and rosettes, cornices.
4.
All plastering and painting works in all rooms except
residential, in which they are produced by the employer.
Exterior decoration
1.
Sandblasting, washing, painting of facades.
2.
Restoration of areas of plaster and tile cladding.
3.
Strengthening or removing from the façade architectural details, facing tiles, individual bricks that threaten to fall, restoration of molded parts.
4.
Oil painting of windows, doors, balcony railings, parapet gratings, drainpipes, pergolas, plinths.
5.
Restoration of house signs and street names.
Central heating
1.
Replacement of individual sections of pipelines, sections of heating devices, shut-off and control valves.
2.
Installation (if necessary) of air valves.
3.
Insulation of pipes, devices, expansion tanks, plungers.
4.
Re-lining of boilers, blow ducts, chimney ducts (in the boiler room).
5.
Replacement of individual sections of cast iron boilers, fittings, instrumentation, grates.
6.
Replacement of individual electric motors or low-power pumps.
7.
Restoration of destroyed thermal insulation.
8.
Hydraulic testing and flushing of the system.
9.
Flushing of heating devices (along the riser) and heating systems in general.
10.
Adjustment and adjustment of heating systems.
Note box
In addition to the main provisions, GOST requires the presence of an additional column in the specification form - “Notes”. In this section, brief notes can be made regarding important design points that are not included in the general list of columns. These primarily include:
- door dimensions;
- dimensions of the opening framing structure;
- the material from which the filling element is made;
- cost of goods;
- total weight.
In addition to the specification, ideally there should be a detailed building plan with drawings in several projections. The rules for their implementation are also established by GOST.
The specification allows you to more fully cover the list of upcoming work and indicates a list of necessary materials to complete construction and design openings. This is very convenient when you need to provide an estimate for each item.
When is dismantling required and how to do it?
Dismantling, that is, laying the window opening, is required when any of the following situations occur :
The location of the room is on the south side, which causes excessive UV radiation.- Changing the functional purpose of premises.
- Carrying out redevelopment - combining used spaces, partitioning off a dark room.
- Features of the implementation of the design solution.
- Presence of a source of air pollution under the window.
- Other reasons related to the wishes of the customer.
If the opening is laid in an apartment or other officially registered real estate property, a project for redevelopment of the premises must be agreed upon, as well as a change in the façade of the building must be legalized. If this is not done, the owner will not be able to sell the property in the future with the re-registration of the cadastral passport to the buyer.
General requirements according to GOST
In order for the specification form for opening filling elements to comply with GOST, it is necessary to carefully study standard number 21.101. This describes general provisions regarding the rules for implementing design documentation during the construction of a building. It is imperative to draw up detailed drawings, which should be accompanied by a specification. The corresponding designations allow you to more accurately present a picture of the future structure.
You should also refer to GOST 21.501. This paragraph explains the rules for drawing up the drawings themselves. Both standards contain many subclauses. As for the doorways themselves, they are mentioned here separately. When performing specifications on drawings, it is important to comply with special requirements regarding the dimensions of the table. Specific dimensions for columns and spacing for rows are provided here.
In general, for a person who does not have special skills or education in this field, it will be quite difficult in a short time to understand all the intricacies of drawing up project documentation, including specifications.
GOST 21.501 - a document regulating the rules for drawing up specifications
Strengthening Rules
Strengthening the window opening around the perimeter is carried out exclusively in cases where the structural element is not installed according to the design, at the stage of operation of the facility. The following materials and designs are used for reinforcement :
- If it is necessary to fix the lintel, a steel angle is cut into the body of the partitions from the outer and inner sides of the opening.
- The two corners should be fixed to each other locally, with gaps between the steel plates, in order to avoid the formation of thermal inhomogeneity.
- If necessary, the opening can be strengthened on 3 or 4 sides, for which a steel frame from corners is pre-made, which is subsequently fixed around the entire perimeter.
After installing the steel frame, it is necessary to coat it with metal paint to avoid corrosion after installing the window unit.
