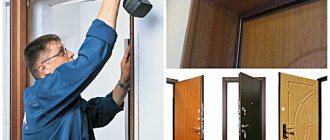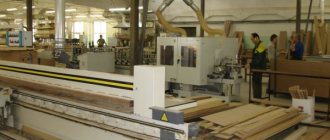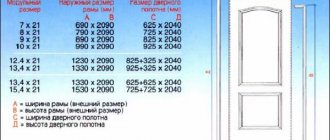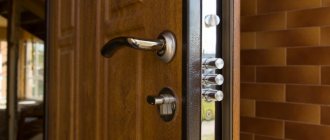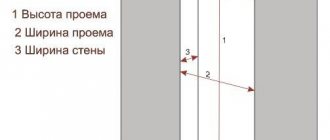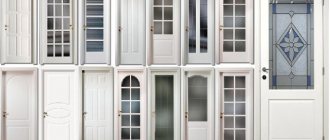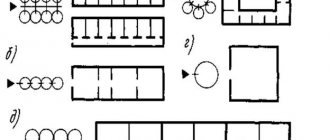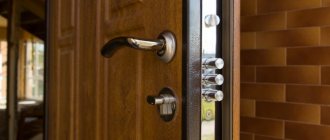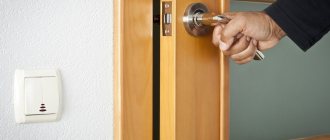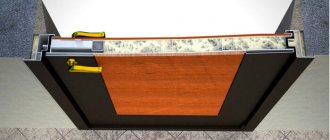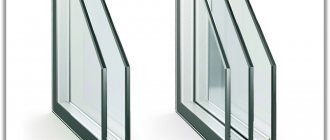The manufacture of steel doors is standardized by GOST 31173–2003, which has been in effect since March 1, 2004, and SNiP. These documents apply to steel door blocks equipped with locking devices that are installed in residential and non-residential buildings. But they do not cover special-purpose doors with increased requirements in terms of safety or resistance to aggressive environments.
There are a number of requirements for metal entrance doors
Classification of steel doors
Depending on the location, metal doors are divided into external and internal structures. External metal doors are installed at the entrance to the building, in the vestibule. Internal steel products include entrance doors to housing from the entrance, installed inside buildings.
In terms of design, metal products differ:
- by box type;
- number of canvases;
- number of sealing circuits.
There are no restrictions on the choice of finish for metal doors, so the exterior design can be made with the following materials:
- paint and varnish;
- film;
- leather;
- woody;
- glass (mirrors);
- decorative metal.
Types of metal doors by type of finish
The door design is made with a closed loop (K), a U-shaped frame or with an additional (structurally separate) threshold (P). Steel doors can have a single-leaf (L, R) or double-leaf (D) leaf that opens outward (H) or inward (In) of the room. It is permissible to open both halves or one. Based on the number of sealing circuits, products are divided into single-circuit or multi-circuit.
The design features of metal doors are displayed in the identifier, for example, DSV LPVn 1900-800 MZ. This example is deciphered as follows:
- DSV – internal steel door block;
- L – single-floor with opening to the left;
- P – with threshold;
- In – opens inward;
- 1900-800 – product dimensions;
- M3 – strength class.
The operational characteristics of the design divide products into classes. The table shows the values by which classification is carried out.
Metal steel doors differ in strength class, which is designated: M1, M2, M3. The strength class is determined based on the results of tests that are carried out to determine resistance to static, dynamic and impact loads.
The design of input blocks is divided into types of design based on burglary resistance:
- regular type, with anti-removal devices;
- reinforced type, when the device is equipped with a perimeter locking mechanism, has reinforced hinges and strength class M2;
- protective, with additional protection requirements and class M1.
Locks installed in metal door structures must comply with the recommendations of GOST 5089.
The thickness of steel sheets for ordinary metal doors according to GOST cannot be less than 2 mm. Armored products are made from metal sheets with a thickness of 8 mm. The reinforced and protective type of product is designated by the letters “U” and “Z”.
Door requirements
The design of the product and its installation must comply with GOST and SNiP. Steel door leaves are made from sheets and rectangular profiles. The use of a bent profile is allowed. Also, the sheets can be connected to each other like a bent box, but GOST recommends connecting the sheets by welding, which is performed in a shielding gas environment. The points where the connection is made by welding must be reflected in the documentation. The profile in corner joints is joined by welding or another method. The strength of the joints cannot be lower than welded ones.
The design of a metal door must comply with GOST and SNiP
Insulated metal doors are made of steel sheets with filling between them, for which mineral wool, fiberboard sheets, wooden blocks, and polystyrene foam are used.
Door frames are made from a bent or rectangular profile, respectively having a thickness of at least 1.5 mm and cross-sectional dimensions of 40x50 mm.
The canvas is reinforced inside with profiles located vertically and horizontally. GOST recommends using at least two vertical and horizontal profiles. In the area where door hinges and anti-removal mechanisms are located, additional horizontal profiles are installed, and in the remaining part it is allowed to place others at an angle between the vertical profiles.
The inner side of the doors can be made not from a solid steel sheet, but from parts connected by welding along profiles. GOST allows replacing internal metal sheets with fiberboard slabs or other materials that have the required strength.
How to hold a general meeting of owners
It is very difficult to independently hold an in-person general meeting. Especially if there are 2000 apartments in the building: they all need to agree. But, theoretically, it is possible to hold an absentee meeting. You will have to personally go around everyone and collect signatures.
Of course, you can try to enlist support in holding a meeting from the management company, but there are no guarantees: they may simply not want to help you. If there are many apartments in a building, absentee voting may take 3-4 months, or maybe more. For example, in my building, absentee voting to install parking fencing took 3.5 months, and there are only 185 apartments in the building.
Additional requirements
To provide access to locking devices for the purpose of replacing or repairing them, a “window” is mechanically installed on the inside of the door leaf. It is not recommended to fix the locking device by welding due to the possibility of damage to the lock parts due to high temperature. When installing locks, it is necessary to eliminate the possibility of deforming loads on the locks during operation. This is necessary to prevent the locks from jamming.
To provide sound insulation and reduce heat transfer, sealing gaskets are installed around the entire perimeter of the box. The number of circuits is allowed two or more. Installation is carried out without gaps in the joints of the gaskets, and their fit to the vestibule must be made tight. On external entrance doors, sealing gaskets are selected for resistance to the influence of temperature changes. The depth of placement of the lock bolt in the box socket is 22 mm.
Anti-removal bolts must be installed in the door hinge area. Passive crossbars (pins) are welded or pressed.
Anti-removal bolts fit tightly into the holes on the door frame, preventing the door from being removed from its hinges.
GOST extends its requirements to the installation of metal door blocks up to nine square meters. The dimensions of the canvases are no more than 2200 mm in height and 1200 mm in width.
Your stairwell belongs to all residents
In an apartment building, staircases, elevator halls and other premises are the common property of all residents of the building. Common property means that all residents can use it. Even if it's completely pointless - who would want to use a square meter of floor near your door? However, from the point of view of the law, any resident of the house has the right to demand that the obstacle in the form of a door be removed - and he will be right.
A logical question that arises after reading the law: if I am the owner of an apartment, it means that I also have a share in the common property in the house. Is it possible to imagine this share in the form of a piece of a staircase and fence it off with a door as my property?
Answer: no, you can't.
The Housing Code prohibits allocating a certain share to oneself in the common property. This share exists, one might say, virtually. You have it, but you cannot dispose of it. For example, it cannot be sold or spun off.
It turns out that the staircase in front of the apartment is shared. In order for at least part of it to become yours, you need the permission of the other residents. If part of the common property ceases to be common and becomes yours, this means that the area of the common property of all residents will decrease. The law says that such a reduction is permissible only with the consent of all residents of the house. Not a floor, not an entrance, but a house, and not ⅔ of the residents, as they sometimes write, but everyone in general.
Therefore, in order to legalize such a door, a general meeting of residents will have to be held.
Installation features
Due to the significant weight and increased requirements for burglary resistance, the installation of a metal door has its own subtleties. After dismantling the old door, it is necessary to prepare the opening so that the gap between the wall and the frame does not exceed two centimeters. After placing the door block in the opening, they begin leveling, ignoring deviations in the plane of the doors and walls. To fix the position, wedges are used that are driven between the frame and the wall.
Wooden wedges are used to secure the door block in the opening.
After this, they begin to strengthen the structure. The wall is drilled through special holes and a pin is driven in, which must enter the wall no less than 15 cm. When drilling holes, it is necessary to change the inclination for each fixation point, which will complicate the work of possible burglars.
If the structure has a double frame, then every 20-30 cm between the wall and the corner of the hole, special metal wedges are driven in, which are selected according to the width of the gap.
The main installation work is completed by sealing the gaps using polyurethane foam.
Considering the complexity of the work, which requires knowledge and special skills, we recommend turning to professionals rather than doing it yourself. Otherwise, even an armored door will not ensure the reliability of your home and the safety of your property.
GOST 24698-81
Group Zh32
INTERSTATE STANDARD
EXTERNAL WOODEN DOORS FOR RESIDENTIAL AND PUBLIC BUILDINGS
Types, design and dimensions
Wooden external doors for housing and public buildings. Types, structure and dimensions
MKS 91.060.50 OKP 53 6110; OKP 53 6196
Date of introduction 1984-01-01
INFORMATION DATA
1. DEVELOPED AND INTRODUCED by the State Committee for Civil Engineering and Architecture under the USSR State Construction Committee
2. APPROVED AND ENTERED INTO EFFECT by the USSR State Committee for Construction Affairs dated 04/31/81* N 51 ________________ * Corresponds to the original. Date of adoption of the standard 04/13/81 (official publication, M.: Standards Publishing House, 1981). — Note from the database manufacturer.
3. INTRODUCED FOR THE FIRST TIME
4. REFERENCE REGULATIVE AND TECHNICAL DOCUMENTS
| Item number, application |
| 2.2, 2.5, 2.6 |
| 2.2, Appendix 3 |
| 2.8, Appendix 3 |
| 2.8, Appendix 3 |
5. REPUBLICATION. October 2009
This standard applies to wooden external swing doors for residential and public buildings, as well as for auxiliary buildings and premises of enterprises in various sectors of the national economy.
The standard does not apply to the doors of unique public buildings: train stations, theaters, museums, sports palaces, exhibition pavilions, palaces of culture.
Important Note Number One:
At this point in time, the order of the Ministry of Emergency Situations N 313 (PPB 01-03), on which the main material of the article is based, has been cancelled. Instead, a new provision is in force: PPRF dated 04/25/2012 N 390 “ON FIRE REGIME”, in which there is no clause regulating the direction of opening apartment doors. To put it simply, right now you can install apartment doors any way you want.
But!
According to the author of the article, the point about the direction of opening was simply lost during the reprint. It is quite possible that it will return in the next edition and, as a result, many violations will be identified that will need to be corrected. I would like to especially note that in this case we will not talk about retroactivity (retroactive force). Fire regulations are not a law, but a standard that ensures public safety. So if the rules are tightened, all violations will need to be eliminated. This implies.
TYPES, SIZES AND GRANDS
1. TYPES, SIZES AND GRANDS
1.1. Doors, depending on their purpose, are divided into types: H - entrance and vestibule; C - official; L - hatches and manholes.
1.2. Doors of type H must be manufactured with panel and frame panels. Frame panels can be swinging. Doors of types C and L must be manufactured with panel panels. Panel sheets can be made with slatted sheathing.
Doors of types H and C are manufactured with single- and double-leaf, glazed and solid leaves, with and without a threshold.
1.3. All doors are classified as products with increased moisture resistance.
1.4. The overall dimensions of the doors must correspond to those indicated in Figure 1. The dimensions in the drawings are given for unpainted products and parts in millimeters. The dimensions of the openings are given in Appendix 1.
Damn.1. Dimensions of doors
Dimensions of doors
Damn.1
Notes:
1. Door diagrams are shown from the facade.
2. The numbers above the door diagrams indicate the size of the openings in decimeters.
3. Dimensions in brackets are given for doors 21-15A, 21-19, 24-15A and 24-19 with swinging leaves.
4. Doors 21-9 and 21-13A are intended for one-story buildings and waste collection rooms.
By agreement between the consumer and the manufacturer, it is allowed to change the glazing pattern by reducing the size of the glass or their division, as well as using blank panels.
Door leaves of type C, upholstered on both sides with thin-sheet galvanized steel according to specifications for steel of a specific type, have dimensions of 6 mm in width and 5 mm less in height than door leaves without upholstery.
Type C doors can also be doors with solid filling and a reinforced frame in accordance with GOST 6629.
1.5. The following structure of the door symbol (brand) is established:
Examples of symbols
Entrance or vestibule door, single-sided, for an opening 21 inches high and 9 inches wide, glazed, with a right-hand hinged panel, with a threshold, with O-2 type cladding:
DN21-9 PShCHO2 GOST 24698-81
The same, with the left hinge of the frame panel:
DN21-9LP GOST 24698-81
The same, with swinging panels for an opening 24 inches high and 15 inches wide:
DN24-15K GOST 24698-81
Double-leaf solid service door for an opening with a height of 21 and a width of 13 dm, insulated:
DS21-13GU GOST 24698-81
Single-floor hatch for an opening 13 dm high and 10 dm wide:
DL13-10 GOST 24698-81
Classification according to GOST
One of the main standards is GOST 31173-2003. It regulates metal doors, so it does not apply to PVC models. This state standard states that metal door blocks differ in purpose:
- External. These include doors that are installed at the entrance to a particular building, and vestibule structures.
- Internal doors. These are models that block the entrance to the apartment and are used inside it.
Door leaves, including PVC, are also classified according to their design features. Based on this, the following options are distinguished:
- Closed box models.
- Designs with an additional threshold and a U-shaped box.
- Varieties with a box made in the shape of the letter “P”.
The number of canvases is an important characteristic that GOST takes into account. Therefore, it is also recommended to pay attention to it when choosing. The method of opening is also an important point, as it determines ease of use. Models are single-field and double-field. In the latter case, the width of the valves may or may not be the same. In addition, designs with non-opening inserts are also available. They are mounted in a vertical or horizontal plane, based on the design features. The models themselves open inward or outward.
Another characteristic feature, without which it is not easy to select the door required for specific circumstances, is the number of sealing contours. The simple design itself has one sealing contour. More functional models - with two or more circuits.
When you definitely don't need to ask anyone
The only time you can install a door without asking anyone is if it was there initially, and then it was removed for one reason or another. That is, if the original design of the house included a vestibule door for several apartments (for example, for a shared stroller room), then such a door can be returned to its place without the consent of the owners.
But you need to remember that according to the regulations, such a door should not be closed if common property (meters, fire hydrants) or emergency exits remain behind it. Of course, no one is monitoring this, but you yourself may suffer from the fact that utility workers will not have access.
Types of finishing materials for doors
Metal door blocks differ from each other in finishing material. If it is a metal structure, it is not at all necessary that it be noticeable externally. There are elegant and attractive options available in the market that will add grace to the exterior of the room.
Among the popular finishing materials, we highlight the following:
- Glass or mirror panels, individual inserts, decorative elements.
- Wood materials in various types, including synthetic or natural veneer, available at an affordable price.
- Powder or paint finish is one of the simplest options.
- Film decorative materials.
- Insulation in combination with natural or artificial leather (leatherette, vinyl leather).
- Combined options (wood and glass trim, leather and mirror inserts, etc.).
The latter finishing method is in particular demand among creative people; it gives the opportunity to show imagination, experiment and create a real masterpiece. If you don’t particularly want to do this, choose ready-made models. Catalogs will be offered to you by any agency producing or selling entrance doors.
Additionally, pay attention to the strength class - M1, M2, M3. It determines the resistance of the door leaf to dynamic and static loads, impacts, and damage. This is especially important if you plan to achieve maximum resistance to hacking.
Attention!
Experts recommend paying attention to security alarms. It will not interfere even in cases where a door selected in accordance with GOST requirements is installed. Modern security alarms operate automatically, which is convenient since they do not need to be constantly monitored.
Entrance doors to the entrance from the manufacturer with installation
Cleanliness, order, absence of unwanted visitors - this is quite enough for residents to be satisfied with their front entrance.
And the best way to achieve these goals is reliable entrance doors.
The first barrier against intruders or hooligans, as well as uninvited “guests” (including street animals), drafts, noise and cold is a steel entrance door with an intercom, preferably insulated.
Entrance doors to the entrance - basic requirements
Its operating conditions are very strict. The door block must withstand:
- Constant active use;
- Serious changes in temperature and humidity;
- Strong impacts, scratches, deforming loads;
- Years of exposure to water, dust and dirt.
From here we can derive a number of requirements for entrance doors to the entrance:
The product must demonstrate resistance to external factors and daily intense loads, and also prevent the penetration of winter cold or summer heat and street noise into the interfloor space.
- Exceptional practicality.
Convenient use by all categories of the population, from elderly people to mothers with babies in strollers, is very important.
The structure must be as strong as possible, rigid, resistant to sagging, various damages, breaking, extrusion, knocking out, etc. This also includes such a parameter as anti-vandalism.
Installation of entrance doors to the entrance is carried out for more than one year. The minimum expected service life is 20 years or more.
Based on the above, the only correct conclusion can be drawn: if you do not want to spend money every 1-3 years on the purchase and installation of a new structure, immediately order a quality product.
And if your budget is limited, don’t hesitate to contact only the manufacturers. Thanks to a wide product range and the presence of their own production, they will always offer the best option.
For example, you can order entrance doors from us with installation:
What are the requirements for components?
If it is a PVC canvas, there are no special requirements for it. Of course, it must be safe for human health, resistant to stress and damage. When choosing a metal entrance door, the range of requirements for the door leaf and its individual components is more impressive.
The first thing people pay attention to is the surface of the canvas and other elements. The main requirements for it are evenness and smoothness. No bending or damage is allowed. According to state standards, on the front side of the canvas the permissible deviation from the norm reaches 0.5 mm.
The materials that serve as the basis for individual parts are subject to requirements for resistance to temperature changes, natural terrain conditions and physical stress. All this is regulated by GOST 5632, GOST 380, GOST 1050. Another mandatory element of the door leaf is sealing gaskets. There are no gaps here, and the gaskets themselves are placed around the perimeter of the structure, achieving tight fastening. Regulation of this parameter is regulated by GOST 30778.
Nuances: utilities
Utilities must have easy access to equipment and appliances located in common areas. If the entrance electrical panel is located in your vestibule, you cannot fence it off, because not only your power lines, but also those of all your neighbors pass through it.
Important: it is legally prohibited to store residents’ property on staircases and landings under the first flight of stairs. You cannot store bicycles, strollers, shovels, bags of potatoes, sleds and all the other things that most Russians store there.
What are the requirements for hinges and locks?
GOST on entrance doors also regulates the quality of locking elements and hinges. The service life of the door, resistance to burglary and damage, and ease of use depend on them. Everything required for control and accounting is specified in the working documentation. To determine these parameters, take into account subsequent operating conditions, the dimensions of the door structure and its weight.
The hinges are attached in two ways:
- Mechanical connections.
- Welding.
In some cases, the use of other types of fastening is allowed. However, this is only permissible if the strength of the product is maintained at a high level. The quality and location of locks is regulated by GOSTs 538 and 5089. To achieve an increased level of protection, 2-3 locking elements are used at once (lever, cylinder and recoding locks).
Upon request, door blocks are equipped with closers, latches, peepholes or chains. All door devices or fasteners must comply with GOST 538 “Lock and hardware products” and GOST 9.303 “Metal and non-metallic coatings”. In any case, the installed components must ensure easy opening of the door and reliable locking.
Who checks installation standards?
If the house has just been built, a special commission checks the correct orientation of the doors. During the verification process, official acceptance documents are issued.
In addition, compliance with fire safety standards is checked. A similar check is carried out by an inspector from the Ministry of Emergency Situations. He checks not only entrance, but also interior door structures. The latter should open according to the principle - from a small to a large room.
Fines
It is impossible to impose sanctions without a preliminary trial.
An exception is the use of the premises for commercial purposes, for example, if the apartment is rented out as an office. If the inspector discovers a violation of the rules for installing doors, he issues an official order and a fine.
Finishing of the door leaf and requirements for it
When purchasing or individually ordering a door leaf made of any material, including PVC, you need to select a finishing material. It is selected personally by each customer and depends on operating conditions and their own requirements. The quality of finishing and its type are specified in the contract and approved individually with each client.
Experts recommend that in the selection process you pay attention to both the attractiveness of the facing material and subsequent ease of use. Among the defining documents are GOST 9.402, GOST 9.032, GOST 9.401. They describe the requirements for any type of surface and their specific designations.
In most cases, the first coat is primer paint. After this, protective and decorative materials are applied in accordance with the preferences of the buyer. All this is spelled out in detail in GOST 9.032, GOST 9.301. If wood finishing is planned, the emphasis is on GOST 2140. In accordance with it, the surface roughness should not exceed 60 microns, the permissible humidity limits should be 8-12%.
What to do with sound insulation?
Recently, apartment owners have appreciated the convenience of installing sound insulation. It's really comfortable. However, not every surface will provide a sufficient level of sound insulation. For example, PVC structures cannot guarantee it. All door surfaces are tested for sound insulation. This happens in special testing centers, only after that they end up on store shelves with a sound insulation class assigned to them.
If we talk about steel structures, there are three classes:
- Class 1 – sound insulation range from 20 to 25 dB.
- Class 2 is represented by 26-31 dB.
- Class 3 – noise insulation range exceeds 32 dB.
In accordance with GOST 31173, for comfortable living it is at least 20 dB.
What to do with thermal insulation?
Another pressing problem is thermal insulation. It is needed to maintain an acceptable microclimate in the room, maintaining it at a given level. High-quality thermal insulation of the front door and windows prevents heat from escaping to the street. This will result in you having to pay much less for heating.
The thermal insulation of a metal entrance door is determined in accordance with the heat transfer resistance. There are three classes of products:
- Class 1 – with a range over 1 m*S/W.
- Class 2 – with a range from 0.7 to 0.99 m*S/W.
- Class 3 – with a range of 0.4-0.69 m*S/W.
To ensure the proper level of thermal insulation, choose a product with two or three sealing contours. Additionally, various thermal insulation materials are used. The most popular among them are polystyrene foam, basalt or mineral wool.
Guidelines by state standards when choosing an entrance door will allow you to get a high-quality product that will last for an extremely long time, and operation will be comfortable. If you are interested in the door leaf production process itself, pay attention to the video.
Threshold on escape routes
Pavlov B.M.
In building F4.1 of the educational institution, in one of the corridors there is a difference in floor heights of 9 cm located on the evacuation routes. We believe that this is a step, fire inspector, that this is a threshold. How to interpret this difference created during the construction of an extension to the main building? Threshold or step?
First, the terminology: 1. Ozhegov’s explanatory dictionary - a threshold is a transverse bar that closes the opening between the door and the floor. 2. Dahl's Explanatory Dictionary - door threshold, timber under doors, for their porch.
Option 1: If the extension has its own emergency exits, and the main building has its own emergency exits, then the threshold (step or height difference) is not on the evacuation routes.
Option 2: If the extension does not have its own emergency exits, and evacuation is provided through the conflict site. PPR-12 Rules of the fire safety regime in the Russian Federation, paragraph 36 “When operating evacuation routes, evacuation and emergency exits, it is prohibited: a) to install thresholds on evacuation routes (with the exception of thresholds in doorways),...; »
Conclusion: I would say that paragraph 36 of PPR-12 was not drawn up correctly, but this is a criticism of the developers of this document, and not of the fire inspector who uses the terminology “threshold”.
But I will introduce you to the current document SP 1.13130.2009 clause 4.3.4 “...Height differences of less than 45 cm and protrusions are not allowed in the floor along escape routes, with the exception of thresholds in doorways. In places where there is a difference in heights, stairs with a number of steps of at least three or ramps with a slope of no more than 1:6 should be provided.”
Conclusion 2: If the version is Option 1, then you do not have a violation. If the version is Option 2, then you are not in compliance with the requirements of the building design codes and regulations.
Source
