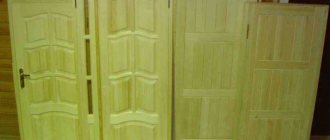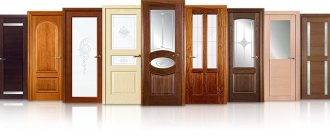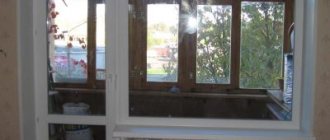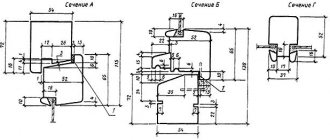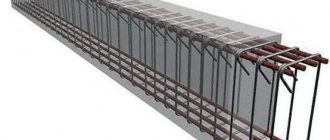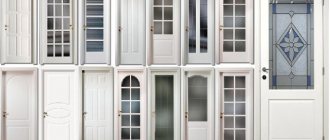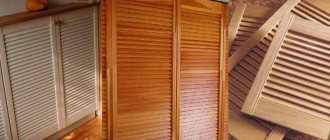In order for doors to ensure the comfort and safety of apartment residents, when installing them it is necessary to rely on regulatory documents such as SNiP (building codes and regulations) and GOST (state standard). SNiP specifies requirements and recommendations for the installation of interior doors, GOST determines their dimensions, technical characteristics and device features.
GOST standards for balcony doors
- GOST 16289-86 - Wooden windows and balcony doors with triple glazing for residential and public buildings. The standard describes the types, types of structures and sizes of wooden balcony doors and windows intended for residential and public buildings, auxiliary structures and premises of various enterprises.
- GOST 21519-2003 — Window blocks made of aluminum alloys. Technical conditions. The standard applies to balcony and window door units, as well as shop windows and light-resistant stained glass structures made of aluminum alloys.
- GOST 11214-2003 — Wooden window blocks with sheet glazing. Technical conditions. Requirements for wooden windows and balcony door units with sheet glazing for various types of buildings.
ST SEV and GOST standards for wooden doors
- ST SEV 4181-83 - Wooden doors. Method for determining flatness. A method for determining flatness by measuring the deviation of the corner and edges of a door leaf from the plane.
- ST SEV 4180-83 - Wooden doors. Impact resistance test method. A method for determining residual deformation and destruction of a sash fixedly fixed in a frame from impact with a load in the direction of closing the door.
- ST SEV 3285-81 - Wooden doors. Reliability test method. Test method, reliability control and determination of the stability of wooden swing doors by repeated testing of the structure in a vertical position.
- GOST 28786-90 - Wooden doors. Method for determining resistance to climatic factors. A method for determining the resistance of wooden doors to the influence of climatic factors under the influence of air temperature and variable humidity.
- GOST 475-2016 — Wooden and combined door blocks. General technical conditions. General technical requirements applicable to external and internal door blocks made of wood, as well as combined door blocks where wood and other structural materials are used.
- GOST 4.226-83 - Wooden windows, doors and gates. Nomenclature of indicators. The standard regulates the range of quality indicators for wooden windows, doors and gates for use in construction.
- GOST 30109-94 - Wooden doors. Test methods for burglary resistance. The document establishes methods for conducting laboratory tests of doors to determine the resistance of structures to burglary.
- GOST 26602.2-99 — Window and door blocks. Methods for determining air and water permeability. The procedure for determining the air and water permeability of window and door structures for buildings for various purposes.
Requirements for material, design and installation of doors
Full information about the production regulations can be obtained from the relevant documents. We list just some of the requirements related to the installation of doors for rooms.
- When it comes to wood products, the state standard gives clear recommendations regarding the raw materials. The moisture content of wood used in the manufacture of door structures should not exceed 8%; in addition, permissible fluctuations in moisture content for different wood species are indicated.
- The wooden surface should not have knots or other defects. The condition of the places where the fittings will be attached is separately specified: there should be no hidden defects, such as wormholes or resin cavities, which affect the quality of fastening.
USEFUL INFORMATION: How to properly make a doorway in a brick wall?
- Installation of interior doors involves maintaining a technological gap, which can be 10–15 millimeters. This installation gap is subsequently filled with foam and closed with a door casing.
- Internal doors must be equipped with a frame that exceeds the size of the door by 3 millimeters on all sides except the bottom. The lower gap between the product and the threshold or floor must be at least 10 millimeters.
- Locking mechanisms have different types and methods of fastening, which depend on the mode of operation, the weight of the structure, and the size of the opening parts. The location and number of loops also depends on these conditions.
- For plastic structures, only special mounting hinges and door trims should be used.
GOST standards for door locks
- GOST 538-2001 — Lock and hardware products. General technical conditions. The document is valid for locks and hardware that are used in the construction of buildings for various purposes.
- GOST R 51053-2012 — Safe locks. Requirements and test methods for resistance to unauthorized opening. The document establishes requirements for resistance to opening and burglary that apply to various types of safe locks.
- GOST 5089-2011 - Locks, latches, cylinder mechanisms. Technical conditions. The document is applicable to locks with different security levels and cylinder security mechanisms, which are mounted on various protective and building structures, as well as for locks and latches.
- GOST 538-2014 - Lock and hardware products. General technical conditions. Requirements for locks and hardware used to lock, close and operate windows, doors, blinds and grilles in the construction of buildings for various purposes.
- GOST 5089-2003 - Latch locks for doors. Technical conditions. Basic requirements for mortise and rim locks with various security mechanisms that are used in residential and public buildings, as well as industrial buildings.
- GOST R 52582-2006 — Locks for protective structures. Requirements and test methods for resistance to criminal opening and tampering. The document describes the mandatory requirements that apply to various types of locks that are installed on protective structures.
- GOST 19091-2012 - Locks, latches, cylinder mechanisms. Test methods. The standard establishes methods for testing locks, latches and cylinder mechanisms for their strength and reliability.
- GOST 5090-2016 — Hardware products for wooden windows and doors. Technical conditions. The standard establishes requirements for the design, characteristics, acceptance and inspection methods of hardware for windows and doors made of wood.
Installation work
Installation of plastic windows according to GOST provides for one important point: the frame is not installed on a bare brick or similar base. Instead, small wooden blocks impregnated with solutions are placed . They will help in aligning the window.
After this, either a separate frame or the entire structure is placed on them, which depends on the preferred type of fastening. For greater stability and reliability, the supports are left as part of the structure, and wedges are knocked out between the window and the wall on top for fixation. After this, the frame is attached from the sides in the same way. By controlling the process with a level, the frame is leveled, and adjustments are made by adding substrates.
The frame can be fastened, according to GOST, through pre-drilled fasteners. You should start from the bottom, gradually moving higher. To top it off, the structure is additionally checked for horizontalness and all screws and anchors are tightened.
Drain installation and window assembly
Most often, a special groove is provided on the outside of the window into which the drainage system is mounted. GOST states that during installation it must be foamed. If you need to create a more durable structure, the drainage system is additionally secured with screws.
The drainage system is mounted in a special groove on the outside
Upon completion, another control check of the entire structure is required: for strength, verticality and horizontality. After this, all that remains is to assemble the window. The assembly process takes place in the reverse order of disassembly: during the process, stops, handles and other accessories are returned to their places.
Filling gaps
GOSTs pay special attention to filling gaps. This procedure is almost always performed using polyurethane foam-based polyurethane foam . This material has been tested over years of work, but still has a number of disadvantages. First of all, its resistance to environmental influences and ultraviolet radiation leaves much to be desired. That is why GOST standards require maximum insulation of all seams on all sides - this will avoid destruction of the insulation, which can result in loss of tightness, fogging of windows and the penetration of cold from the street into the house.
The insulation procedure is as follows: waterproofing tape for PVC windows is glued from the inside around the entire perimeter. The tape must also have vapor-tight properties. A strip of foil is glued at the bottom, which will subsequently end up under the window sill board. They pass along the outside in a similar way. PSUL adhesive strip (moisture-resistant and vapor-tight). This membrane film can allow steam to pass out.
Installation of windows in accordance with GOST requires mandatory waterproofing of gaps
Both mentioned materials are characterized not only by the fact that they are not difficult to find on the construction market. They also differ in accessibility, that is, the final price of the work will not increase that much, but the quality will increase significantly. In addition, the structure mounted in this way will last several years longer.
Metal doors
- GOST 23747-2015 — Door blocks made of aluminum alloys. Technical conditions. Standard requirements for door blocks made of aluminum profiles for structures and buildings for various purposes.
- GOST 31173-2016 — Steel door blocks. Technical conditions. Classification, concepts and definitions of steel door blocks with locking structures used for installation in buildings and structures.
Fire safety
- GOST R 53307-2009 — Building structures. Fire doors and gates. Fire resistance test method. Regulates the methodology for conducting fire resistance tests for various door structures, gates and hatches, and is used for product certification.
- GOST R 53303-2009 — Building structures. Fire doors and gates. Test method for smoke and gas permeability. Determines the procedure for testing door structures and gates for smoke and gas permeability, used to fill openings in walls and partitions.
- SNiP-21-01-97.pdf - Fire safety of buildings and structures. Norms and rules that apply to fire protection of premises, buildings and construction structures at all stages of their creation and operation.
Basic SNiP requirements for the installation of interior doors
The use of SNiP standards allows for high-quality installation of any door structure, thanks to which it will be convenient and safe to use. Let's consider the most essential requirements.
The vertical deviation of the door frame of the installed door should not exceed 3 millimeters.
- The side frame posts must be fastened at at least two points on both sides, the distance between them can vary within 100 centimeters.
- The door should open towards the larger room. If the door structure is installed between the room and the corridor, then it will open towards the room.
- The new door must be installed in such a way that when opened it does not block other doorways.
- If the floors in adjacent rooms have different coatings, then a threshold can be set if necessary. Floors of the same type do not require its installation.
Control of installation of door blocks
According to the rules of SNiP, all steps of fastening an internal door are controlled accordingly.
Preparatory stage
Includes checking the availability of a product passport, which must contain a warranty record. At this stage, it is necessary to inspect the surface of the structure for defects and measure the product to find out whether it corresponds to the declared parameters. Before proceeding with installation, you need to check:
- opening dimensions;
- marking accuracy;
- correct arrangement of elements that are intended for fastening parts.
USEFUL INFORMATION: How to decorate a door in a room with your own hands: design and decor
Installation phase
During installation, a technical inspection is carried out, and inspection reports for hidden work are drawn up. Must be checked:
- gaps between the slopes of the walls and the frame for the tightness of the insulation;
- quality of frame fastening, as well as sealing gaskets;
- compliance of the finished block with the design position;
- fitting of sashes;
- correct insertion of fittings.
Heat and sound insulation
- SP-50.13330.2012.pdf - Thermal protection of buildings. The document introduces standards and requirements for the design of thermal protection in objects under construction or reconstruction for various purposes with an area of more than 50 m².
- SP-51.13330.2011.pdf - Noise protection. The document establishes rules for ensuring noise protection at various construction sites during their design, construction and further operation.
Other
- GOST 23233-78 — Cellular paper filler. Technical conditions. The document regulates the requirements for honeycomb paper core used for the manufacture of panels for internal panel and cabinet-type doors.
- GOST 30972-2002 — Glued wooden blanks and parts for window and door blocks. Technical conditions. The requirements of the standard apply to wooden and window sill glued blanks, slope cladding and parts for the production of windows and doors.
- GOST 4.215-81 - System of product quality indicators. Construction. Devices for windows and doors. Nomenclature. The requirements of the standard are approved for window and door devices and establish a range of their quality for use in construction.
- GOST 30970-2014 - Door blocks made of polyvinyl chloride profiles. General technical conditions. The standard defines the scope and conditions of use of polyvinyl chloride door blocks in accordance with building codes and regulations for installation in buildings and structures for various purposes.
- SNiP-31-06-2009.pdf - Public buildings and structures. These standards and requirements apply when designing new premises, performing major repairs and reconstruction of buildings whose height reaches 55 m, as well as for public premises in residential and other facilities.
- SP-44.13330.2011.pdf - Administrative and domestic buildings. This document is valid for the design of administrative and residential buildings up to 50 m in height, and also applies to new, reconstructed and technically re-equipped production enterprises.
- SNiP-12-01-2004.pdf - Organization of construction. This set of rules introduces requirements for conducting the construction process, monitoring its quality and assessing compliance with the requirements and conditions of design and contract documentation.
- SP-54.13330.2016.pdf - Residential multi-apartment buildings. The document is applicable to multi-apartment construction projects under construction and reconstruction with a height of up to 75 m, to dormitories and residential premises that are part of buildings for other functional purposes.
- SP-55.13330.2016.pdf - Single-apartment residential houses. The document applies to the design, construction and reconstruction of single-family residential buildings with no more than three storeys.
- SP-56.13330.2011.pdf - Industrial buildings. Norms and rules that apply to buildings and premises of functional fire hazard class F5.1 at all stages of their construction and operation, as well as to buildings for various purposes with other functional fire hazards.
- SP-57.13330.2010.pdf - Warehouse buildings. Mandatory requirements for the creation and operation of warehouses of functional hazard class F5.2, which are intended for storing various substances and materials.
- SP-118.13330.2012.pdf - Public buildings and structures. The consolidated updated edition contains a set of rules that are used in the design of new and reconstruction of public buildings up to 55 m high with the underground part of the facility buried below the ground level by less than 10 m.
- SNiP-IV-14-84-Collection-1-10.pdf - Doors and gates. The document is intended for drawing up estimates and estimates when determining the cost of filling openings with wooden door blocks, as well as for installing gates at production facilities.
Installation sequence
In principle, be it entrance doors to an apartment, or in offices - GOST, or rather STO (technological map), provide for a similar procedure for installing them.
And the order is like this:
- Cleaning the surface of the opening
- Installation of box elements
- Placement and securing of the threshold
- Attaching the hinges
- Hanging and adjusting the canvas
- Lock mortise
- Installation of accessories (if necessary)
- Installation of platbands
- Decoration of fastening points
Let's look at the stages of work in a little more detail. Note that the moisture content of the wood from which any joinery product is made should not exceed 12%.
If you purchased products without front finishing - the so-called budget version of a door for painting, then with a high degree of probability this percentage will be exceeded. Therefore, before installation, the product needs to lie down for a day or two in a warm room to adapt and dry out.
Installation of SNiP
So:
- In principle, during the construction of apartment buildings, which are put into operation with rough finishing, only such doors are installed. In this case, the first thing that needs to be done is to determine, using a measuring tool, whether there are any deviations between the actual and designed dimensions of the openings. Where they exist, appropriate marks are made on the walls or partitions.
- Sometimes manufacturers apply antiseptic paste to the outer edges of wooden boxes. If there is no such coating on the product, you need to apply it yourself using mastic or strips of roofing felt. In general, according to standards, wood should never come into direct contact with other structural materials: metal, concrete, plaster, brick.
- Wooden or plastic wedges with which the box is fixed in the opening (8 pieces per block), as well as fastening elements, must be prepared in advance. When the unit is fully factory-ready, everything needed for installation is included in the kit.
Plastic mounting wedges
- The block is installed in the opening and temporarily fixed with wedges, after which the vertical plane of the box is checked using a plumb line. Identified deviations are eliminated by tamping wedges. The horizontal plane is controlled by a level.
Note! The door is installed after the plastered wall has dried or it has been covered with plasterboard. But laying the flooring and installing baseboard strips should be done after. Before starting work, do not forget to decide in which direction the door should open. For the front door, it would be correct for the opening to be done in the direction from the room to the street or landing.
Cutting the strapping beams
- Installing fully-ready factory doors makes it possible to avoid some technological operations. Not only is the box already assembled and equipped with hinges, a locking strip and a stop, but even the trim is already cut at 45 degrees.
- When a box has to be assembled from individual elements, the work begins with cutting them out and assembling them into a spatial frame. After this, the hinges are hung, and the frame is installed in the opening.
How to properly insert hinges and a lock, select an opening limiter, install platbands and a peephole - these are topics that require separate consideration. You can easily find all this information on our website, and we will further tell you how aluminum doors are installed in accordance with GOST, as well as what guides installers of steel and plastic products.
Requirements for the installation of doors made of metal and plastic
As already mentioned, recommendations for the installation of all door blocks, except wooden ones, are given in the standards governing their manufacture. Accordingly, GOST for the installation of aluminum doors is nothing more than a document numbered 23747*2014, according to which alloy products are produced. The requirements for their installation are formulated in Appendix A.
- First of all, this annex stipulates that the installation of such doors should be carried out by specialized organizations, and their commissioning should be confirmed by a certificate with a warranty period for the work performed. So, we can’t talk about any independent installation here.
Internal aluminum structure
- In any case, the door manufacturer must provide the customer with approved installation instructions, which include: diagrams of typical junction units; specification of consumables; sequence of work.
- The document pays special attention to sealing and sealing the junction points between the block and the opening. Filling the gaps should prevent cold air from entering the room, leading to the formation of condensation on the surfaces of the openings.
Regarding fasteners, it is noted that when installing aluminum doors, foam, glue, or ordinary construction nails cannot be used - only screws, dowels and adjustable supports. When installing such blocks, there are some differences not only in the fastenings of the frame to the opening, but also in the distance between them, but, in general, the process is similar.
