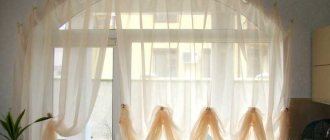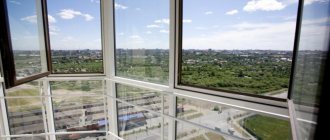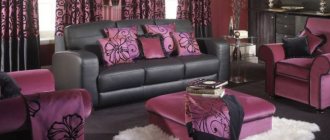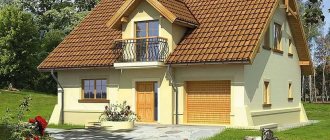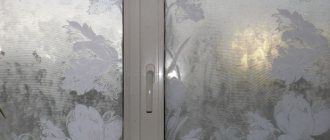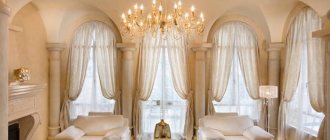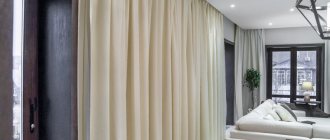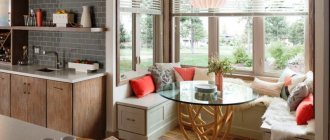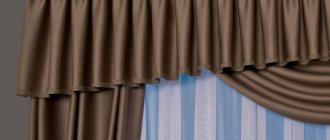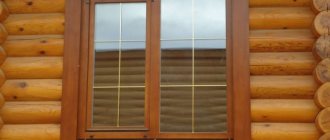Who doesn’t dream of having their own home with an incredible, spectacular, amazingly designed entrance that will make the neighbors jealous? Hands up. Well, of course, there are none. It was a joke. But seriously, do you know what makes a design attractive and successful? Beauty. She always wins. Beauty and details that catch the eye.
Everyone remembers the cozy, colorful entrances to English houses. Or atmospheric porches from the streets of old New York. Time-tested classic and beauty.
The article presents a bit of “dry” theory from the field of design. There is also a useful video with a lot of the most incredible ideas for decorating the entrance to your house. Look carefully, notice the details - they are the whole point.
Make the entrance to your home something you can truly love. Don't be afraid of bold ideas, complex plans and projects that seem incredible. Don't be afraid of your dreams. Look for the best examples of design, choose details that will resonate in your heart and create the entrance group of your dreams. And we will be happy to help you with this.
DESIGN OF THE ENTRANCE GROUP
The entrance group or porch of a building is a complex of elements intended to decorate the entrance. The entrance group can be made during the initial construction of the structure, or during its subsequent reconstruction. The design of the entrance lobby largely forms the first impression of the external appearance of the building. Various design elements have both functional and decorative purposes.
What is included in the entrance group?
Doors
The main element of the group. They are distinguished by size, style, materials used and design. The optimal method of opening doors is determined by the purpose of the building. For example, revolving (revolving) doors are practically standard for hotels. At the same time, for fire safety reasons, duplicate swing doors are located nearby.
Canopy
This element provides protection from rain. It can be mounted on a cantilever or have supports. The latter, especially if the structure is built in a classical style, are often made in the form of columns. The design of the entrance groups should be in harmony with the design of the roof. Often the function of a canopy is performed by a slab of a balcony or ledge located on the floor above.
Ladder
It is always used if there is a difference in height between the ground level and the first floor of the building. The base is a reinforced concrete structure, which can be lined with ceramic tiles or laminated panels. When placing the entrance at ground level, there should be a level area in front of the door.
In addition to stairs, a ramp is placed at the entrance to public buildings and modern apartment buildings. In combination with a properly organized local area, it provides easy access for bicycles and strollers.
Decoration of the entrance group of the cottage: main features
The entrance area of a country house can be combined with a terrace intended for outdoor recreation. The terrace fencing and stair railings are designed as a single group of elements. The entrance is marked out by window blocks, columns or false columns, and tubs with year-round plants placed symmetrically on the sides of the door. The design of the cottage entrance can also include elements of outdoor lighting, sculptures or sculptural groups, a sign with the house number, a mailbox, communications and video surveillance.
The front door of the cottage can be further highlighted with a frame. The external decoration of the walls around the door, as a rule, does not differ from the external decoration of the first floor of the house. The door can have stained glass, transparent or frosted glazing. When using a blind door, a transom placed above it will serve as a source of natural light inside the building.
Properly selected landscaping at the entrance to the cottage improves the appearance of the house and gives an additional feeling of comfort. To decorate entrance areas, areas of the lawn, flower beds, flower beds and flowerpots are used. A natural wreath for the front door can serve as an accent element.
What is included in the design of the store entrance?
The design of the entrance to a store or supermarket will largely depend on the location, purpose and size of the establishment. The design of the store entrance must meet the following requirements:
- Ensure the safety of visitors, staff and goods;
- Attract customers, be convenient for the passage and passage of trolleys;
- Comply with both the style of the building and the theme of the store;
- Provide the possibility of additional registration in honor of special events;
- Be designed for a large flow of visitors and resistant to mechanical stress.
An integral part of the design of the entrance to the store is a sign. Often it is placed on a hanging bracket mounted on the facade near the door. Such a sign requires a minimum usable area and is better visible along the sidewalk.
The door to a store or cafe can be made as part of a single glazing group. In this case, the glazed part also serves as a showcase. At the entrance you can place a comfortable bench or a small table where visitors can relax or drink coffee. Traditionally, store entrances are elements that form the urban environment.
Many cities that claim to be regional cultural centers have adopted a unified design code regulating the requirements for signs placed on the facade. This is especially true for historical buildings, the appearance of which should not be damaged as a result of the placement of store design elements. The example of a flower shop clearly shows how the store's products can play the role of an element of the entrance group.
When choosing materials, it is very important to take into account the appearance of the building as a whole. For example, for a historical building, a polycarbonate canopy will look out of place. You can decorate the entrance arch using natural wood and other natural materials.
When decorating entrance groups, you can use various solutions. The main thing is that the project does not contradict the general style of the building and provides the specified functionality.
Porch with a small canopy
As a rule, a canopy is a continuation of the roof structure and, together with the porch, carries a considerable functional load - it protects from the sun and precipitation. Provides comfortable entry into the room. If the architecture of the building is such that it is not possible to continue the roof to provide even a small canopy over the main entrance, then you can organize a small canopy, which will not only take on part of the functionality, but will also diversify the exterior of the building, and if done successfully or in an original way, will decorate it.
The design of a small canopy or canopy can serve as a platform for embedding lighting systems. More often, the lighting is LED lamps built into the plane of the canopy; sometimes pendant lamps are used, but only if the height of the porch allows this to be done without obstruction.
Modern exteriors of private buildings still often use structures made of glass, iron and concrete. But the use of natural materials is more popular than ever, especially in the construction and decoration of country houses.
Even a small canopy over the front door can improve the main entrance of a private house. There is little shadow from this design; it also will not protect from the wind, but it will save you from the rain while you open the door or wait for a taxi.
Concrete structures became the basis for the design of the space in front of the front door with a small canopy. Given the high foundation of the house and several steps leading to the main door, it was logical to install stable railings that give a sense of security to residents and their guests, especially in bad weather. Concrete slabs also served to design the paths to the porch steps. In rainy weather, household members do not have to worry about the cleanliness of their shoes when walking on tiles, the space between which is filled with pebbles.
Decor in different styles
Decorative elements in the following styles are in demand:
- Classic. For the entrance group, external symmetry, strict design, and the use of natural materials and natural shades are important. Doors with milling will create a majestic and textured look; the main thing is that the pattern is also strict and elegant.
- Loft and any industrial styles. To finish the adjacent area, concrete, stone, brick, and metal are used. They choose a laconic door; it is often made the color accent of the entire composition.
- Styles with a rustic past. Retro, Provence, and country will delight the eye with natural wood (or its successful imitation). Forged elements and antique lamps will be in place here.
- Modern and other elegant styles. Almost any shades are used, from pastels to bright contrasting ones. The decor is restrained, with floral motifs; the door leaf is complemented by a glass insert, moldings, and milling. A coating that imitates natural and artificial materials (for example, stone, concrete, wood, asphalt) can be used. Stained glass glazing is possible.
Entrance group with elements of English classics Source randolphsunoco.com
Briefly about the main thing
The entrance area, as part of the architecture of a private house, must correspond to its style, be comfortable and safe. By its appearance one can judge the tastes and preferences of the home owners, so it is important to be able to decorate it correctly.
Door systems come in a variety of designs, sizes, shapes and styles. The simplest design option is a porch, but it can be infinitely varied: high or low, open or glazed. Stylish details (for example, forging, carving), lighting and landscaping are used as decoration.
Variety of designs
The center of the façade composition is the door. The design of door models is varied, but at the same time quite unified. If you want to give your home a real personality, it's worth thinking carefully about the aesthetics of the entire composition.
The design of the entrance group of a private house is created in accordance with the general style. It’s quite easy to choose a color scheme to match the facade or turn the entrance into an accent detail. The design may include the following elements:
- Single or double leaf door of symmetrical or asymmetrical shape.
- Arched design.
- Side glazing, transom. Glazing increases the illumination of the hallway; For safety, openwork grilles are installed. Forging elements look especially good here. The metal is painted in a suitable color: bronze, silver, gold, black or white.
Decoration of the entrance with a canopy and forging elements Source metallograd.bel
Open terrace with seating area in front of the entrance
If the area in front of the front door allows, then you can organize an open terrace in front of the main entrance, where you can place a place to relax, a children’s swing, or simply the opportunity to have a comfortable stay in front of the house entrance with reliable protection from the weather.
A spacious terrace, where wicker garden furniture for relaxation and large tubs with ornamental plants were comfortably placed, formed a cozy and attractive composition in front of the large entrance door with glass inserts. A pendant lamp of an original design will provide lighting on the terrace, and wall-mounted street lamps will illuminate the approach to the porch of a private house.
If the foundation of the building is high enough, then it is obvious that the approach to the porch will be designed using steps. As a result, the open terrace will be located at some elevation compared to ground level. Steps and flooring of terraces can be decorated using stone and concrete slabs, brick and wood, impregnated with special products designed to protect it from moisture and the effects of pests.
When designing an approach to the main door of a house, if it has a low foundation, it is often sufficient to build a wooden platform or deck, which can serve, among other things, as a recreation area for adults and games for children.
And a few more images of the main entrances to a private house, equipped with a seating area with a hanging bench, which can also serve as a swing.
White garden furniture to match the finishing elements of the building’s facade against the background of stone slabs on the terrace flooring looks even brighter. A practical and reliable finishing method will last for many years and will look like the day it was built.
