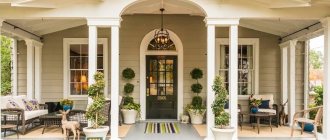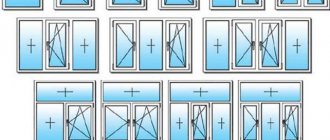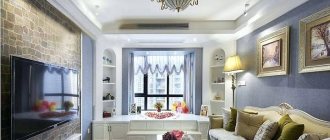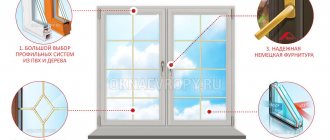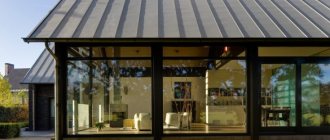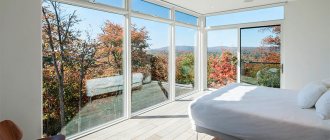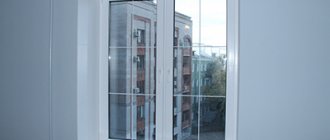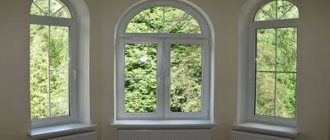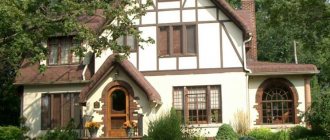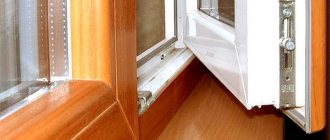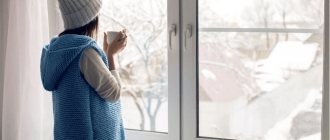There is an opinion that the facade of a house and its porch can say a lot about the owner. You don’t need to go inside, just look at the porch and the building itself from the outside to tell about the owner’s taste and ability to add zest to his building. What types of porch are there? What do you need to know to design it correctly? What materials will be needed to build a porch? You will find answers to these and many other questions in the article. Photos will definitely be attached that will help you visually examine the options that will please your eye in your own yard.
The phrase “entrance groups” includes not only a porch, but also an entrance door, a canopy, a staircase, and a fence. Basic requirements for the design of the porch:
- Whatever type of porch the owner chooses, it must be in harmony with the overall architectural ensemble of the buildings.
- The materials for the porch must be identical to the materials from which the house is built.
- You can use various forged, wooden, and metal products as decorations. They should also complement the overall picture of the structure.
- The size of the porch should match the size of the house.
Types of porch structures
When the owner begins to design a porch, he must clearly understand the design features. In construction, it is customary to classify three types of porch:
- Open . The design of this porch includes a canopy, handrails and steps. This type can be built in a house where there will be a veranda in front of the porch. Many experts argue that in areas with frequent precipitation this type of porch is not functional.
- Covered porch . This type must have both a roof and a canopy. Some architects suggest combining the porch roof and the balcony on the second floor. Here you can work on the design. It is recommended to use a variety of beautiful awnings, the main thing is that they are in harmony with the exterior of the house.
- Enclosed porch . This design has walls with glass. Here, too, the porch roof can be combined with a second-floor balcony. This option is ideal for small houses, as it can be used as a summer kitchen, hallway or gazebo.
Standard and custom sizes
State standards (GOST) provide for fixed dimensions of entrance structures. A standard external door is determined by the following indicators:
- Height. The standard doorway height varies from 2070 to 2370 mm. The exact value is determined based on the ratio of the height of the ceilings in the room and the width of the canvas.
- Width. The opening for a door system with 1 leaf must be at least 900-910 mm wide and no more than 1010 mm wide; one-and-a-half-leaf structures have a width of 1310, 1510 and 1550 mm, and double-leaf door systems - 1910 and 1950 mm.
- The thickness of the front door does not have strictly fixed values. It must correspond to the thickness of the doorway and depends on the type of product. An important indicator is the thickness of the metal sheet used in the structure (at least 2 mm).
Not in all situations it is possible to use standard entrance panels, especially in private construction. More often this concerns the width of doorways. It is recommended to follow SNiP, which limits the width to 900-2000 mm and the height to 2000-2400 mm. Such structures are made to order and can have any dimensions, design, different indicators of reliability and strength. It is possible to order a door with fire and bulletproof properties or an unusual original design.
Types of porch for a private house
Modern designers can offer a huge selection of porch designs, and each of them must be accompanied by a photo so that a person can see and appreciate the structure in real conditions.
Entrance group with metal-plastic door
This option is considered the simplest, cheapest and most accessible. The group itself includes a metal-plastic door and a canopy. There is no need to build steps here, there is no need to build a porch. The main highlight of this option will be a corner for landscaping. To make this entrance group look original, it is necessary to choose the right color scheme for the façade of the house and the doors with a canopy.
If the house is made of brick, then you can install a regular white metal-plastic door. A base painted in dark gray goes well with this. The canopy can be made of polycarbonate, attaching it to the wall using forged fasteners.
Entrance group with terrace
This option has proven to be the most practical. The created terrace can serve as a platform, a gazebo for relaxation in the summer. The roof for the terrace can be made of polycarbonate.
It can close the entrance from strong wind and rain, from the bright sun. Both natural and artificial materials can be used as finishing materials. The main thing is that everything is in harmony with each other;
Entrance group made of wood
This type is built near country houses and small private houses. To build it, you do not need to have a huge amount of knowledge and skills, and the cost of materials will also be minimal. Professionals advise that with an open type of porch, you can make massive steps that will give the building a unique twist. Solid wooden railings look beautiful. Such structures will give the house the appearance of an ancient Russian hut. But, despite all the beauty and originality, builders still recommend covering a wooden porch with a canopy. This will extend the service life. The canopy itself can be decorated with carved figures and balusters. Wood goes well with forged elements.
Wooden terraces look great. It is not necessary to cover wooden terraces with glass; it is enough to build railings and side panels. The beauty and originality of a wooden porch for a cottage or private house can be confirmed by a photo.
Entrance group made of stone
This type is suitable for a solid brick house. But, as practice shows, a brick porch goes well with a wooden structure and other types of material. This option has become the most fundamental and durable. A stone porch can have any shape. The steps are laid out of brick or reinforced concrete slabs, or artificial stone. Forged elements and iron decorative ornaments can add uniqueness and a unique charm. You can emphasize the integrity of the entrance group and the house with a massive canopy.
Entrance decoration elements and architectural solutions
- Entrance group with columns . This type is suitable for houses with several floors. It is the columns that will be able to give the facade of the building splendor and emphasize the well-being of the owner. This porch is made of stone and brick. Marble and granite can be used.
- Glazed porch . It is mainly built in areas with long and cold winters to prevent cold air from directly entering the room. As for creating a project, it is better to trust a professional, since this porch is much superior in functionality to other types.
- Entrance group made of polycarbonate . This type can be used in cottages or houses for seasonal residence. Translucent polycarbonate sheets go well with modern buildings in a minimalist style. If you want to decorate your porch, you can add forged products of various shapes.
- Fabulous entrance group . If you have an extravagant imagination, then you can build a non-standard entrance group for your cottage. If your house is located near a forest, then you can give it the appearance of a fairy-tale hut. To do this, you can make handrails and fences on the porch, and frames on the windows from branches and roots of trees. The game with dark and light colors looks original. The cover for the entrance group in such a house should be a continuation of the roof, the whole structure should look harmonious and unified.
You can give the entrance group a feeling of solidity using a combination of natural stone and natural wood.
Design solutions
Quite often, the buyer is not satisfied with standard doors; in these cases, the product is made to order. A good option would be to choose an original designer door system. The wooden canvas can be decorated with elaborate carvings, glass inserts, stained glass and forged elements. Glass door systems are becoming increasingly popular. Non-standard entrance doors may have original rotating and sliding mechanisms.
The canvas is finished in a variety of colors and may have glass, mirror or reflective metal inserts. The most unusual materials are used for decoration. The canvas can be turned into a work of design art.
Basic requirements for porch design
Before starting construction, it is necessary to draw up a project for the future porch, be sure to decide on the construction plan and the necessary materials. Experts note that when designing a porch you need to pay special attention to the following nuances:
- the door must be in exact contact with the path to the house;
- building materials must be combined with the facade of the house to which the porch will be adjacent;
- the top step of the porch should coincide with the level of the 1st floor, but it is worth remembering that there should be a small margin to open the door;
- When a porch project is being drawn up, it is necessary to take into account the presence of a full canopy. It should completely protect from precipitation. A good solution would be a fence that will help you move along icy steps in winter.
What kind of doors should be in the entrance group?
Doors are the center of the façade composition. Whatever one may say, the porch in a private house is the first thing that catches your eye. Doors should not only decorate the entire structure, but first of all, be durable and protect the home from outsiders entering. Modern construction companies can offer several options for entrance doors: metal-plastic with and without double-glazed windows, aluminum sliding and hinged doors, wooden, steel. Depending on the size of the porch, you can use the following types of doors:
- Swing . This is considered a classic option. The door opens wide. Basically, the front door opens outward. Today, construction technologies make it possible to install a swing door that will open in any direction;
- Sliding . Many experts argue that it is the sliding entrance groups of a private house, which consist of panoramic glass, that allow you to illusorily connect with nature. This type is recommended for installation in vestibule rooms where there is limited space. Space saving is achieved by sliding the doors to the side or along the wall;
Sliding door types are available in several types:
- Folding door . The structure can either be folded in the form of a book or connected one by one.
- Sliding . The doors slide to one side along the wall.
- Telescopic . The principle of movement of the shutters is reminiscent of assembling a telescope.
- Radial . This type is suitable for structures with large spaces, as the doors slide around the circumference.
Glazing
The type of glazing is selected taking into account the conditions of use of the aluminum entrance group. The entrance group, which can be installed in a shopping center, banks, educational institutions, is equipped with shockproof systems. Double-glazed windows are made of tempered glass or triplex, which minimizes the possibility of injury. Tinted glass protects from direct sunlight and the curiosity of strangers. Energy-saving technologies reduce the thermal conductivity of double-glazed windows by coating the glass with metal oxides. Such glass allows light to pass through unhindered, but retains heat in a heated room.
Appearance of doors
It is worth understanding that doors will not give the entrance group real individuality if they do not harmonize with the terrace, veranda and porch. You can add some zest to them by decorating them. Glass doors of entrance groups of private houses and cottages are decorated using:
- Photo printing . Using a special film or UV printer, any image is applied to the glass;
- Fusing . Patterns on glass doors are laid out using multi-colored glass, and then the resulting pattern is baked in an oven;
- Sandblasting . Using a special apparatus, the surface of the glass is processed and a matte surface is created for drawing;
- Engraving . Patterns are applied to glass using mechanical or laser methods, inscriptions can be made or small details can be made. You can add a special chic using artistic painting combined with etching.
Entrance groups: arrangement options
When choosing a specific entrance group for your cottage or private house, it is worth remembering that its main task is functionality, and only then beauty and originality. As a conclusion, the entrance group in the cottage, the photos of which are presented, must combine such important qualities as reliability, long-term operation and a chic aesthetic appearance. By listening to the above recommendations, it is quite possible to make your cottage the envy of your neighbors.
Decor and colors of door groups
The entrance door group is an element of the exterior that must be taken into account. It needs to be decorated and brought into line with the rest of the composition. For example, for such purposes, the box is painted in dark colors, and the glass unit receives a matte or tinted surface. You can also add sandblasted patterns and designs to the glass, wooden boxes are hand-painted with carved patterns, and the metal is covered with various protective layers with parallel application of inscriptions, graphics, etc.
