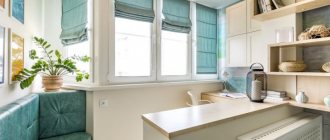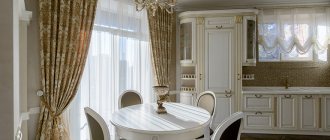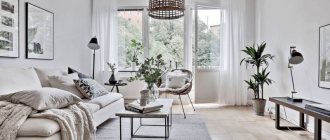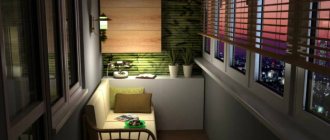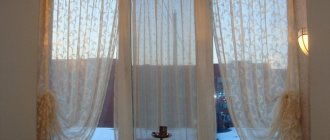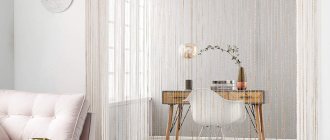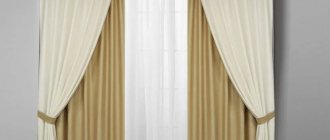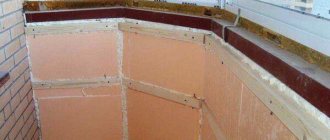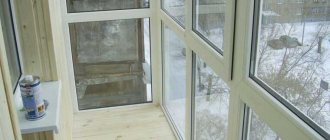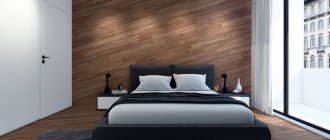A house in the English style would be quite appropriate to call it classic. Restraint and elegance are the main features that are inherent in these styles. The traditional English style still contains a certain aristocracy. In the modern world, it is quite difficult to adhere to one style in the design of your home, but in our article we will still try to figure out how to skillfully combine the basic elements of the English style with functionality, while maintaining harmony. And the 33 photos that accompany the material perfectly illustrate the depth of the presented style visually.
Characteristic features of the English style
Such a house involves the use of red brick. It provides excellent sound insulation, is highly resistant to temperature changes, and has a long service life.
Usually this is a two-story building, sometimes with an attic, but there are also one-story houses in the English style.
Restraint, elegance, conservatism and rigor are the distinctive features of this architectural style.
Victorian era: decor and bold color combinations
The Victorian branch of the English style recognizes the decorative decoration of the facade of the house and the use of contrasting colors. This style appeared at a time when people first began to pay attention to the convenience of housing and its appearance. Here, special attention was paid to the comfort of living, layout and free space. With the help of artificial decorative items and their active production, the poor population was able to decorate their homes, making them more interesting and attractive.
Distinctive features of the Victorian style:
- The roof structure has steep slopes.
- A complex asymmetry can be seen here due to the large accumulation of small details.
- The pediment “creeps” onto the façade of a private house.
- Turrets have different shapes and sizes.
- Spacious veranda.
- The walls are decorated with siding or stone.
- They actively use stucco molding, patterns and ornaments.
- Bay windows break up the space and protrude beyond the façade.
- Decorative consoles and supports.
One of the main parameters that immediately “give away” the Victorian house were the large and rounded windows that protruded far beyond the facade; they were somewhat reminiscent of the portholes of a ship. Thus, English citizens saluted and expressed gratitude to the fleet, which discovered new lands and enriched their country.
Stained glass and forged metal elements were also used for decoration. A modern Victorian house is clad in clinker panels, brick or shingles. All decorative details (windows, doors and cornices) are painted in colors that will contrast with the walls.
Exterior of a brick house in English style
In the standard version, the entrance is located in the center of the building near tall columns.
The porch is almost always missing. However, awnings are often installed over the entrance and windows. They are usually as sharp as the roof.
The floor is located at ground level without artificial rise in the form of steps.
The facade is traditionally strict, allowing decoration only in exceptional cases. It is not painted or veneered.
The windows on the first floor are low. They are usually rectangular and quite large. Two- or three-leaf. In the classic version, the bottom of the frame rises up.
On the second floor the windows are also rectangular, in rare cases they are given an arched shape. They are placed evenly along the entire length of the wall.
The roof has a complex shape with numerous bevels. Its slopes protrude much further than in ordinary houses, which allows you to protect the house from excess dampness when it rains.
Traditionally, the roof is covered with tiles, usually red. Sometimes reed or straw is used instead.
Utility rooms are usually located under the roof.
Tudor houses
The small and somewhat fabulous houses that existed in the Tudor era received their own style direction, as they have an unsurpassed appearance, which has no analogues. In fact, the buildings had a rough and brutal appearance, and they were distinguished by the following features:
- The masonry of the house is made of red brick.
- Large chimney pipe (in most cases it was located closer to the facade).
- Small dormers.
- Lack of any symmetry.
- High gables, which also lack symmetry.
- The roof structure has uneven edges and steep slopes (in some cases, imitation straw was made).
- The entrance to the house is designed in the form of an arch, lined with large stones.
The whole point of the facade of a private house in the Tudor style is the lack of decoration, since it is made of solid brickwork.
English style in the interior of a country house
The main room of such a house was the living room. Traditionally, it connects to the hall and adjoins the kitchen and dining room.
Despite the severity of the style, this room is designed to add comfort and coziness. It would be ideal to place large sofas and armchairs upholstered in leather or dark fabric.
Cabinets and tables are also kept in a dark style. Wood, bronze, dark silver are perfect.
House 140 sq. m.: finished projects, tips on choosing the design and decoration of a home (125 photos)House 9 by 11: ready-made projects and optimal solutions for placing rooms. 130 photos of interior and exterior design ideas
- Blue curtains: review of popular shades, combination options, new designs
The use of plastic or other artificial materials is not permitted. Wood is used to decorate the premises; walls and floors are decorated with it.
The ceiling throughout the house should be white. It is possible to use stucco or wooden beams. An excellent solution for the living room would be to place a fireplace.
It is also better to make the fireplace lining from natural materials - marble or wood. You can use tiles.
On the ground floor there can be an office and a library.
On the second floor there are living rooms. Usually there are three. The decoration uses plaster or wallpaper.
The traditional color of the second floor, beloved by the British, ranges from dark red to burgundy. It goes well with dark finishes on walls, stairs and doors.
A photo of a house in the English style shows all the characteristic features of this style.This style will be an excellent solution for a country building. Despite its strict and classic appearance, it can become a warm and cozy haven for the whole family.
Composition of project documentation
has been developing ready-made solutions for 15 years. Each finished project contains a complete package of documentation necessary for construction.
- Detailed description of all structures: foundation, walls, ceilings.
- Floor plans with a breakdown for each room: area, purpose.
- Specification of building materials, options for their replacement are indicated.
The project includes a set of working drawings: sections, masonry plans, floor explications, and a diagram for filling window openings. Some standard solutions include engineering communications projects. In most cases, water supply and electrification systems are developed individually. For example, when a customer requires a house with a second light (No. 35-12, 375 m2). Additionally, an architectural passport of the object is prepared.
Photos of English style houses
Help the project, share with friends
1+
