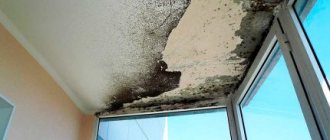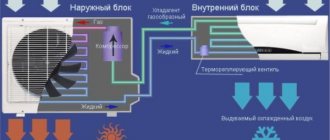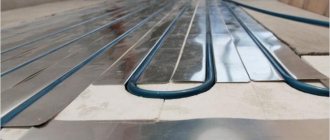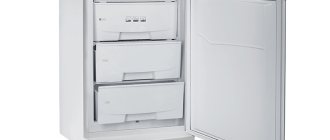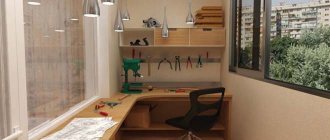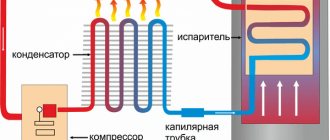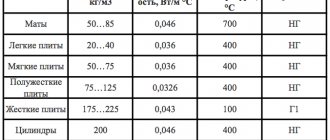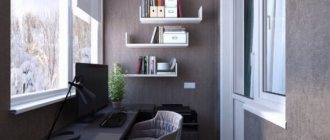It is not for nothing that three engineering systems - heating, ventilation and air conditioning - are grouped into one section in construction estimates. Yes, and SNiPs also combine descriptions of the requirements for their construction and installation. Properly installed heating appliances, the presence of an influx of fresh air and its timely intake through the hood are indicators of their operation that make it possible to create a comfortable microclimate in the apartment. What about the loggia and/or balcony? It is in these unheated rooms that problems arise, which we will try to sort out.
In what cases is ventilation needed on the balcony?
A ventilation system is needed for the following problems:
- When the balcony is glazed and completely sealed. This can be easily understood if you feel stale air in the room with which it is combined (with the balcony windows closed).
- If condensation appears on the balcony in winter, humidity is felt and/or mold appears.
Even if there are no problems listed above, or they do not cause much inconvenience, you still need to do ventilation if on the balcony:
- things often dry out;
- some things/products are stored that cannot tolerate high humidity;
- a work space/resting place/living room is being arranged;
- smoke frequently;
- there is a barbecue (yes, this happens);
- there is a mining farm.
What will happen without her?
If there is no normal ventilation on the balcony, the following problems may arise (with the windows closed):
- at any time of the year, both on the balcony and inside the living room that faces it, there will be stale air;
- In winter, humidity will increase, which will cause mold to form and stored items (food, wood, metal, textiles) to deteriorate;
- washed laundry will take much longer to dry, and it is not a fact that it will be able to dry completely (if you have fully sealed double-glazed windows);
- due to dampness, finishing and building materials can deteriorate (metal surfaces rust, boards become damp and rot, plaster crumbles, wallpaper peels off);
- if there is a mining rig there, it will heat up more, and in addition, it may become unusable due to dampness (in winter) and condensation.
Other troubles are also possible - if mold grows on the balcony, then through drying things it can “move” into other rooms.
How to calculate the required amount of air?
Since balconies and loggias usually have a small area, it is not necessary to carry out any complex calculations.
You can use the following rule: for 1 person you need to provide at least 30 m³ / h of fresh air. It turns out that if two people live in the bedroom that borders the balcony, then it is necessary to ensure an inflow of at least 60 m³ / h.
Option 2. Installation with valve and main device
Algorithm : A hole is drilled in the wall facing the balcony, and an additional hole is drilled in the wall of the balcony itself. A grille is hung outside the balcony, and a supply valve of the KIV or KPV type is installed inside the balcony. A grille is also hung on the outside of the hole in the wall of the house, and a ventilator is installed inside the room.
Effect : Fresh air from the street enters through the valve onto the balcony, being cleaned by G3-F5 class filters (depending on the selected valve model). Next, the air pumped by the ventilator fan enters the room.
Pros : Saving space on the balcony due to the absence of air ducts. The installation cost is lower than when laying an air duct. Ventilation appears on the buckle.
Cons : Works only with double-chamber, dense glazing. Due to the low primary filtration level, it is only suitable for environmentally friendly areas or high floors. In winter, it is possible for insulated loggias to freeze.
Implementation methods
Ventilation systems can be roughly divided according to 2 criteria:
- In the direction of the air flow - will air be supplied in or removed?
- According to the method of organizing air exchange - will fans be used (forced system) or not (natural system)?
Below we will briefly consider the principles of each option. For detailed installation diagrams, see the next section.
By air direction: supply or exhaust?
Hoods are very rarely installed on balconies and loggias - usually this is necessary if this room is used for smoking, or if there will be a barbecue on it. In most other cases, an inflow is organized on the balcony.
From the balcony, fresh street air will pass into the room and be removed from it - through the openings of ventilation shafts or hoods (kitchen, bathroom).
By the method of organizing air exchange: forced or natural?
- Natural system - air will be supplied and removed without fans, through holes.
- Forced system - air will be supplied and/or removed using fans.
Natural ventilation is good for its simplicity - it does not require any electrical equipment. But it also has significant disadvantages:
- air exchange according to this scheme is unstable, and largely depends on the weather and the performance of ventilation ducts (which often work poorly when it comes to high-rise buildings);
- The air exchange rate cannot be adjusted.
Forced ventilation does not have both of these disadvantages - regardless of weather conditions, the required air exchange rate can be ensured. Such a system will be more expensive to install, and in terms of installation it will be more complex than a natural one.
About the obligatory nuance: flow between the balcony and the room
Mandatory rule for each scheme : air must pass between the balcony and the adjacent room without obstacles. That is, you cannot simply make an influx into the loggia, but at the same time close the windows and doors tightly and not worry about the flow of air in any other way - in this case, all the problems will remain.
Transfer grille in the door
You can organize flow in the following ways:
- Through an open balcony door or window.
- Through the transfer grille in the door.
- Through the gap under the door leaf (an undesirable option, since the gap cannot be quickly closed if necessary), unlike other points).
- Through a window/wall valve.
- Through a supply air installation in the wall (in this case, street air will flow to the balcony much better due to the installation’s fan).
Option 1. Installation with air ducts
Algorithm : It is necessary to drill two holes - one in the wall of the room facing the balcony, and an additional hole in the outer wall of the balcony itself. A protective grille is inserted into the hole facing the street. An air duct is laid between the holes - it can be laid along the wall or along the ceiling of the balcony so that it does not interfere. A ventilator is hung inside the room.
Effect : Fresh air from the street enters through the opening on the balcony, passes through the air duct and, after filtering, enters the room.
Pros : Less dust accumulates on the balcony.
Cons: Ducting increases installation costs. Lack of air flow on the balcony/loggia. The performance of the device decreases. Visually this may not be perceived very nicely.
Ready-made schemes
Now let's look at schemes that can be used in practice. Some of them can be implemented with your own hands, others will require special skills and equipment.
We will consider the following options:
- Natural supply system.
- Forced supply system.
- Forced supply and exhaust system.
Below we will analyze step by step how each scheme is done correctly.
Natural, only influx
The simplest option that you can implement yourself. The flow of outdoor air can be carried out in any of the following ways:
- Through an open window/window.
- Through an open window with a comb.
- Through a closed window with a micro-ventilation system.
- Through the wall valve.
- Through the window valve.
The flow can be organized using any method from the section above. Air removal is carried out through the ventilation shaft and/or hoods (in the kitchen or in the bathroom/toilet).
Next, let's look at each option in more detail.
The method is the simplest and cheapest, but not always convenient. Along with fresh air, insects, poplar fluff, rain and snow can fly inside. In addition, all street noise will be perfectly audible (and those around you will hear the sounds from your apartment).
You can partially reduce the problem if you do not open the windows all the way, but open them slightly. But in this case, the noise will still be heard (albeit less), and less air will flow inside. Therefore, open windows are only suitable for ventilation in warm, dry weather, and if you live in a quiet place and/or on a high floor.
A comb is a plastic or metal retainer that connects the sash and frame, preventing them from opening more than necessary. This option is suitable if the window only opens completely, or if it does not open the required amount. Otherwise, this option has the same disadvantages as ventilation through an open window.
A better option is a micro-ventilation system. In this case, the window closes, but there remains a small gap between the sash and the frame - literally a few millimeters. It will be enough for air to enter, but at the same time rain will not pour through it, and insects will not be able to fly in. The downside is that the gap is too small, and even if there is micro-ventilation in every window, this is unlikely to be enough for the required amount of incoming air.
A wall valve is essentially a plastic pipe with a filter and a small cap (which can be closed as needed to block the air flow). It can be used if the thickness of the balcony wall is large enough. It simply cannot be inserted into a structure that is too thin (or it will have to be strengthened somehow). The advantage is that the product provides a sufficient amount of air - depending on the model, this can be 30 m³/h or more.
Using diffusers
The easiest way to do this is to install a diffuser or grille on the loggia. The grille will simply let fresh air in from the street. But again, in winter, cold air will penetrate through this hole. Therefore, in this case, the grille is usually sealed on the outside.
But if you install a diffuser, there will be no such problems. The fact is that the design of the diffuser both regulates the air supply and completely blocks the flow, which, of course, is very convenient in practice.
There are supply and exhaust diffusers. If the device is adjustable, then there are blinds inside them, and they help change the direction of the air. They are made of metal or plastic. Plastic ones are good because they don’t rust, but metal devices come complete with an anti-vandal system.
Diffusers are special ventilation devices that provide the ability to regulate air exchange, up to its complete blocking. Manufacturers today offer a fairly large selection of exhaust, supply or adjustable diffusers. If the first two types are capable of passing air flow in only one direction, then adjustable devices are capable of changing the direction of action.
You can find plastic and metal diffusers on sale. Each of them has its own strengths. For example, the advantage of plastic diffusers is that they do not rust. At the same time, metal diffusers almost always have anti-vandal properties.
Diffusers should be installed in places designated for this purpose. In this case, full compliance of the shape and size of the device with the exhaust duct must be achieved to ensure its strong fixation. Depending on the model, the diffuser can be attached with special latches, anchors, glue or self-tapping screws.
Construction portal No. 1
12/08/2018 admin Comments No comments
The population density of cities, and, consequently, the interests of various groups constantly intersect. Smoking and people who use tobacco should not be a problem for others. At the same time, infringing on rights and pushing smokers out of urban areas is not a way out of the situation. In many public buildings, theaters, restaurants, cafes and snack bars, separate smoking rooms have appeared. Don't forget about hookah bars. Ventilation of a smoking room is the basis of its functioning. Tobacco smoke should not spread beyond the fenced area, causing inconvenience to non-smokers.
Features and design standards
Smoking rooms are installed not only in public buildings and entertainment venues.
In enterprises with more than 200 employees, it is mandatory to have a smoking area. Regulatory data on the features of the device is in SNiP 05/31/2003 “Public buildings for administrative purposes” and in SNiP II-92-76 “Auxiliary buildings and premises of industrial enterprises”. The regulatory documents contain a lot of useful information for calculating the ventilation of a smoking room and hookah bar, but there is no main indicator - the maximum permissible concentration of tobacco smoke in the air (MPC). At the moment, there is no standard in Russian legislation, so designers take approximate indicators in the countries of the European Union.
There is also no single approach. MPC requirements range from 0.1 to 1 mg/m3. Therefore, when implementing a project, we must strive to completely remove tobacco smoke. What is possible only with intensive air exchange.
In addition to the maximum permissible concentration, when calculating the ventilation of a smoking and hookah room, designers use the air exchange rate. It should not exceed 8-14 times/hour. More intense ventilation will disrupt the thermal balance, and the heating system will not be able to cope with heating the room.
The estimated area per visitor is assumed to be 0.7 m2/person. You can use the standards for air cubic capacity per smoker. It depends on the intensity of smoking and ranges from 30-100 m 3 /person.
Fire alarms are installed in smoking and hookah rooms, the sensors of which react to rising temperatures and do not detect smoke.
Conclusions and useful video on the topic
Installation of the ventilation supply valve:
Making a high-quality ventilation system is not at all difficult, and almost any of the methods discussed can be implemented independently. In most cases, ordinary fresh air ventilation will be sufficient.
But if you have the funds, it would be better to install a breather and feel the comfort of using a multifunctional device that can be controlled from a distance using a special application on your smartphone.
Would you like to share your personal experience in organizing ventilation on your own loggia or balcony? Do you have useful information or technological subtleties that may be useful to site visitors? Please leave comments in the block form below, ask questions and post photos on the topic of the article.
Basic mistakes
The owners of small cafes and food courts mistakenly assume that it is easy to calculate the ventilation of a smoking room, and its equipment ends with the installation of forced exhaust. Hookah bar owners generally believe that people come to breathe smoke, and suffocating and foul-smelling smog is a sign of a normal atmosphere in the establishment. This approach leads to several basic errors that reduce the efficiency of the ventilation system:
- Excessive forced exhaust power, not balanced by the inflow. Tobacco smoke, along with the air, is intensively removed from the room, but the productivity of the supply ventilation is not enough. The atmosphere in the smoking and hookah room becomes lighter, and people begin to feel discomfort.
The optimal pressure value inside should be 10-15 Pascals lower than outside. Then visitors won't notice the difference.
- Incorrect layout of ventilation ducts. Smoke removal is carried out through separate ventilation ducts. For example, an establishment consists of two zones - smoking and tobacco-free. If the air duct system is not properly organized, polluted air partially or completely enters the non-smoking room. The effect of ventilation is zero.
Quality Information
Many customers are interested in how good the ventilation will be. Perhaps this is not your first day in business and you have already encountered situations where in large complexes part of the building is not heated, weak draft occurs, or parts quickly break. We have eliminated almost every shortcoming that could exist:
There is simply not enough staff in the country
In Russia, there are fewer technical specialists who studied at universities or other prestigious institutions. Who is everyone going to study for? That's right, for managers, economists, managers. Nobody wants to become an engineer, learn welding, etc. The result is that there are no specialists. 50-60% of companies train people themselves. They have significantly less knowledge than a graduate who has received it for 2-3 years. Today, omissions, alterations and other shortcomings associated with incorrect calculations have become commonplace.
pays decent money to its employees, thanks to which we employ engineers with experience and the necessary education. Your exhaust system will be flawless.
Equipment and extras parts - it is better to order them from well-known prof. brand circles
Blagovest, Soler & Palau and a number of other organizations are distinguished by one thing - they are little known to ordinary people, but are well known among experienced companies offering ventilation installation services. Equipment of these brands is now installed in factories in the Russian Federation and Europe; it is also installed in medical centers, pharmacies, stores and other places where the system has to work around the clock, sometimes with increased capacity.
These companies know their business well. They do not produce dozens of products, specializing in wholesale supplies of products for companies like ours. The same fan here will never be equipped with a motor with a thin winding, which will burn out after 2-3 months. The same applies to brackets and anchors - if they turn out to be weak, the entire structure will collapse. With us you are protected from such adversity.
Organization of ventilation in smoking rooms
Natural ventilation is not able to cope with the replacement of air volume necessary to reduce the maximum permissible concentration, therefore, only supply and exhaust ventilation with mechanical drive is installed in smoking rooms.
There are two principles of its operation:
- mixing followed by removal.
- complete replacement (replacement).
Let's take a closer look at each of them.
Mixing followed by removal
Characterized by a low air exchange rate. Supply and exhaust ventilation operates according to a moderate supply of fresh air in order to dilute smoke-contaminated air. Then the mixed mass is removed through general or local hoods.
This scheme has low efficiency: a significant percentage of tobacco smoke and waste combustion products remain in the air. If the room is divided into smoking/non-smoking areas, then part of the tobacco smoke pollutes the clean air without having time to be absorbed into the exhaust air intakes. The advantages include low cost of design, installation and equipment.
Zoning of premises
Owners of entertainment establishments cannot always completely isolate the smoking room from other premises. In such cases, the principle of zoning is applied: this is the division of a large room into two zones. In one, smoking is allowed, in the other it is prohibited. The separation is not carried out due to partitions and the correct direction of air masses. Schematically, the principle of ventilation looks like this:
The principle of operation of ventilation when zoning a room
The supply ventilation air intakes are located in the non-smoking area. Hoods are installed in the smokers' area. The air flow passes through the first zone, pushing warm tobacco smoke to the hoods, and through them it is removed into the atmosphere. The air flow speed is 0.7 m/s, the direction of movement is only towards the hoods.
Smoking areas are equipped with additional air conditioners with a separate electrical circuit for connecting to the general network, and the staff workspace is equipped with local fresh air ventilation.
The installation of ventilation for smoking rooms for one or more halls, as well as hookah lounges, requires specific knowledge, a well-designed project, and experience in this field. provides services for designing ventilation systems in Moscow and the region, as well as neighboring regions. For any questions, please contact our specialists. You can find communication channels on the “Contacts” page.
Manufacturing stages
sends out a free measurer. You can come to the office to sign the contract, but if necessary, you are free to do all this directly on site with our manager - save time. The specialist will also collect information about the building and pass it on to the engineers.
They will create a project
It will contain title pages, diagrams with basic and detailed data, an action plan for employees, and other things. Drawings of integration with existing technology in the building are also created. All documents are certified by specialists, licenses from government agencies and other permits are obtained.
An estimate is being prepared. At this stage you can make changes to the price. At the end, the craftsmen will be provided with precise instructions and explanatory notes. Installation will begin.
Specialists will install and configure the hood in the hookah bar
They will drill into the walls in the right places. The channels and pipes will be secured. After this, electrical devices will be installed and connected. When all processes are completed, the testing phase will begin.
Here the components are visually checked. Next, the network is turned on, and specialists take measurements to ensure tightness, correct operation of sensors, etc. In the end, the installed system is subjected to increased loads. After making sure that everything is fine, the craftsmen hand over the work.
How to make ventilation on a loggia and balcony with your own hands
It is not for nothing that three engineering systems - heating, ventilation and air conditioning - are grouped into one section in construction estimates. Yes, and SNiPs also combine descriptions of the requirements for their construction and installation. Properly installed heating appliances, the presence of an influx of fresh air and its timely intake through the hood are indicators of their operation that make it possible to create a comfortable microclimate in the apartment. What about the loggia and/or balcony? It is in these unheated rooms that problems arise, which we will try to sort out.
Option 3. Installation with main device and valve
Algorithm : A hole is drilled in the wall facing the balcony, and an additional hole is drilled in the wall of the balcony itself. A protective grille is hung outside the balcony, and a ventilator is hung inside the balcony. A protective grille is also hung on the outside of the hole in the wall of the house, and a supply valve of the KIV or KPV type is installed inside the apartment.
Effect : Fresh air from the street enters through the ventilator onto the balcony, passing through the filtration system (including small particles of dust, pollution, bacteria, etc.). Next, the air enters the room through a hole in the wall.
Pros: Saving space in the apartment due to the absence of the device inside the room. The installation cost is lower than when laying an air duct. Ventilation appears on the balcony. Possibility of installation in both warm and cold loggias. The balcony is clean.
Cons: Works only with double-chamber, dense glazing. Not all devices are suitable for installation on a cold loggia/balcony. The ventilator will take place on the balcony.
What determines the correct microclimate of a loggia/balcony?
Probably, any person has paid attention to the modern houses being built. A beautiful facade, large balconies, the presence of loggias - pleasing to the eye! But, basically, the construction project does not include glazing and insulation of these premises. The owners, if desired, do this themselves and start with glazing, believing that with this they have solved all the problems - heat conservation and sound insulation. But for some reason the windows began to “cry”, and the tightly closed room became quite damp. This situation also occurs in old houses, where instead of wooden balcony frames, new sealed metal-plastic ones are inserted.
On the one hand, the issue with heat loss has been resolved. But dampness, musty smell, fogging of windows, mold appeared. Why is this happening? The structure of the wood and natural gaps in the frames did not interfere with the passage of air to the balcony or loggia. Plastic windows do not allow fresh air to pass through, but humid, exhaust air, saturated with carbon dioxide, enters this room from other rooms and the kitchen. Condensation occurs due to clothes drying on the balcony and flowers.
Such a concentration of harmful air in a room that should be ventilated “by default” is unacceptable. It negatively affects not only building structures, furniture and other objects, but also human health. Therefore, proper insulation and ventilation on the balcony or loggia are necessary.
Ventilation valves
There are ready-made supply exhaust ventilation valves, which are a thin long structure that is installed on windows or walls. They do not require electricity; they are manually controlled and provide air circulation.
- They provide good air circulation and prevent noise and dust from entering the room.
- They favor the creation of a healthy microclimate and do not allow the development of mold and fungi that are harmful to the human respiratory tract.
- They act as a barrier to the passage of strong currents of cold air.
- The room is ventilated with the window closed, this is true on the first floor. Keeping the windows closed reduces the risk of intruders entering your home.
- Thanks to the reduction in humidity, all finishing, construction materials, and furniture on the balcony will last much longer.
How to arrange loggia ventilation
So, when deciding on repairs to the loggia (insulation, replacement of glazing), it is necessary to plan a ventilation device. If anyone thinks that opening a window for ventilation will solve the problem, he is deeply mistaken. In winter, frequently opening the window in an already very cold room will only worsen the situation.
First of all, you need to decide on the type of ventilation for the loggia. The choice should fall on one of three existing systems:
- natural;
- forced;
- mixed (supply or exhaust).
Natural ventilation
Does not involve installation of any equipment. But still, for its functioning it is necessary to take into account some points:
- When insulating a balcony that does not have heating, you cannot completely block the access of air to the walls of the room. To do this, when installing insulating and facing layers on the walls, near the ceiling and near the floor, leave a gap of at least 50 mm;
- all materials used for insulation must be waterproof.
The principle of operation of such ventilation is the influx of fresh air from outside and the removal of exhaust air through ventilation ducts located in the sanitary rooms and kitchen. Obviously, such air exchange is unacceptable, since air saturated with moisture from drying clothes or, for example, cigarette smoke should not enter living rooms.
Important! Another “minus” of such ventilation is that the movement of natural ventilation air occurs when there is a difference in temperature outside and indoors. Such a difference is possible only in the cold season. In warm weather, there is no difference, or the temperature is higher - on the balcony, which is heated by the sun's rays.
Forced air exchange
If the owners of the apartment plan to use the balcony for smoking, then they cannot do without forced exhaust. The inflow can be organized by installing window valves on movable sashes. Well, if the loggia or balcony is large and it is supposed to be actively used, then it is possible to install a recuperator. This is very effective, but quite expensive equipment.
Types of exhaust valves
Valves are divided into types depending on the method of installation and control. Depending on their device, they can be electrical or mechanical.
- Seam dampers are installed on a previously installed balcony frame; they allow a small amount of air to pass through, preventing cold and noise from entering the room. They are installed in window cutouts and have a fairly low cost.
- Slot valves are manufactured with mechanical and automatic control. The passage of air is ensured by a channel measuring 170 mm x 400 mm; it can be universal or accommodate outdoor and indoor units. The outdoor unit lets air into the room, and the indoor unit releases humid air outside. Provides high-quality air circulation, suitable for installation on a finished window.
Supply valves serve to suck air into the room and are regulated mechanically and automatically. To learn how to install a valve on a window, watch this video: Condensation forms on cold, uninsulated surfaces; if they are insulated, ventilation on the balcony will help maintain a healthy microclimate in the room. You can install heating on the loggia by placing the radiator on the outer wall.
Scheme of a double-glazed window with energy-saving coating
- Double-glazed windows. It is better to order double-glazed windows with energy-saving coating; they will be much warmer than with ordinary glass. There will be significantly less condensation forming on energy-saving glass. Double-glazed windows occupy a significant area, and glass is a cold material due to its physical properties.
- Walls and ceiling. Condensation often forms on the walls and ceiling, so to avoid dampness, you need to insulate them. Insulation is carried out with polystyrene foam or polystyrene foam. Also, the insulating layer is placed on the floor, under the OSB board, and a vapor barrier film is attached to the insulation.
With a properly equipped ventilation system, a healthy microclimate will be maintained on the balcony, and the owners will not have problems with dampness and weeping windows.
Modern Russian legislation prohibits citizens from smoking in public places. According to Art. 12 of the Federal Law of 02.23.13 N 15-FZ “On protecting the health of citizens from the effects of environmental tobacco smoke and the consequences of tobacco consumption”, smoking is prohibited in elevators and common areas of apartment buildings. You can smoke on your balcony if you follow certain rules.
Ventilation calculation
Due to the fact that balcony structures are used as verandas in private houses, the air in them must be clean and not oversaturated with carbon dioxide or humidity. For these purposes, 3-fold ventilation of balconies and loggias is calculated. What does this mean? When calculating the ventilation system, take into account:
- The speed of air flow through ventilation ducts.
- Volume of the balcony structure.
- Multiplicity increased by 25% due to the ceiling level (set for this room - 6 m).
For an approximate calculation, we take the following data: length (a) – 3.5 m, width (b) – 1.5 m, height (h) – 3.0 m, air speed, according to SNiP 06/31/2009 Public buildings and structures – 1 m/s.
So, the volume of the room is V=abh=3.5x1.5x3=15.75 cubic meters;
Air exchange rate (6-3)x0.25+3=3.75;
Circulation, with increased multiplicity, for this room - 15.75x3.75 = 59.06 cubic meters.
Using the air flow table at a given speed, you can find out the diameter of the air duct. For this example it is 160 mm. You can also use the calculator for calculating air ducts and fittings available on our website.
Important! Properly calculated and installed ventilation on the balcony will protect the room from mold, dampness, unpleasant odors, and condensation. Of course, this calculation is suitable for installing duct ventilation; it is used if the balcony is intended to be used as an auxiliary room, for example, an office.
How to calculate the volume of clean air inflow?
The loggia occupies a small room, so ventilation on the loggia does not require additional calculations. When making calculations, you should use the following indicator: per 1 person in the room there should be 30 m3/h of clean air. If the room is designed to accommodate 3 people, then it is recommended to provide an influx of 90 m3/h of clean air.
If the loggia is combined with a living room into one room, the volume of inflow is calculated using the formula. The volume of the loggia, the air exchange rate increased by 25%, and the flow circulation taking into account the calculated rate are taken into account. Let's look at how to calculate the volume of inflow.
Let's take the following data:
- air flow speed according to current SNIPs – 1 m/s;
- loggia size: length – 4 m, width – 2 m, ceiling height – 3 m;
- air exchange rate increased by 25% – 6 m;
- the air mass exchange rate is 3.75.
According to the formula V=a×b×h=4×2×3=24 m3, where V denotes the volume of the room. It follows that the air exchange with an increased frequency will be 24 m3 × 3.75 = 90 m3. To maintain the flow of fresh air in a given volume, it is necessary to calculate the diameter of the ventilation shaft. In our example, a ventilation duct with a diameter of 16 cm is sufficient.
Smoking hoods
There is no point in talking about the dangers of smoking: all tobacco smoke lovers know very well that smoking kills, and they do not respond to loud calls to give up this harmful habit. Non-smokers, in general, are not interested in stories about the dangers of nicotine.
In our country, after the passage of the law banning smoking in crowded places, the bulk of smokers moved to the balconies and kitchens of their own apartments, poisoning their households.
- How to get rid of tobacco smoke
- Air purifiers
- Hoods
- Creating a fence
- Proper ventilation of smoking rooms
Owners of cafes, restaurants and hotels, in order not to lose smoking customers, began to equip smoking rooms, the ventilation of which theoretically reduces the risk of cigarette smoke spreading to other rooms. The purpose of this article is to consider ways to reduce the impact of tobacco smoke on non-smokers using specialized equipment and a well-organized ventilation system.
Where is smoking allowed and where is it prohibited?
Federal Law prohibits smoking:
- In vehicles.
- The ban applies to areas located near the entrance to any train station. The clause is aimed at protecting the health of a large number of people. The concentration of people near train stations and airports is especially high.
- In places where passengers are disembarked and boarded;
- In children's educational institutions, on the territory of this institution.
- In places of leisure and recreation for people. These include public parks, waterfronts, water parks;
- In medical centers and on their territories;
- In public places that are intended for feeding people (restaurants, canteens);
- In territories owned by public authorities and local self-government;
- In work areas and where work is carried out.
- At transport filling stations;
- Where the use of this area is general. These are elevators, entrances, staircases.
Those who violate the law will be forced to pay for their actions.
The law does not ban smoking:
- In areas specifically designated for smoking, located outdoors or in rooms with constant ventilation.
- In air and motor vehicles transporting people over long distances (with air ventilation), bars, cinemas, open-air catering places.
- In multi-storey residential buildings that are equipped with a ventilation system. That is, the ban does not restrict smoking in your own home if it does not bother others.
If there are no schools, kindergartens, playgrounds, or hospitals near the entrance, then no one can interfere with your favorite activity.
How to get rid of tobacco smoke
In practice, several methods are used to create a normal microclimate for people who are forced to be near smokers.
- Use of air purification equipment.
- Fencing the smoking area.
- The use of hoods with the removal of contaminated air into the ventilation system.
- Creation of specialized room ventilation systems.
Each of the methods has been tested in practice and has the right to life. Next, we will consider each method, its advantages and disadvantages in more detail.
Air purifiers
You can clean the air in a single room using devices equipped with specialized filter elements, devices that purify the air mixture at the molecular level. Equipment that can be used to get rid of the smell of tobacco smoke includes a regular kitchen exhaust hood.
- Air purifiers equipped with carbon electrostatic filters will effectively clean the air mixture from the smell of tobacco only in case of prolonged operation in a closed room. The cost of carbon filter elements, depending on the model of the device, is quite high, so replacing them regularly will make the smoker happy.
- An air ionizer can clean the air masses of a small and enclosed room from contaminants. Without going into technical details, tar and nicotine in the air, under the influence of ions, lose their volatility and settle on the floor. What happens next: after turning off the device, all contaminants, under the influence of air currents that are present in each room, will inevitably enter the lungs and blood.
Hoods
Most of our compatriots believe that using a hood completely eliminates the consequences of smoking at home.
- A kitchen hood for removing smoke will only be suitable if the smoker is strictly under it. And then the smoke will partially have time to mix with the air masses in the room.
- Portable hoods built into ashtrays are a brilliantly useless invention by entrepreneurs from the Middle Kingdom. It is pointless to describe the operation of the device, since the area of the carbon filter and the fan performance of this device are too small to prevent the mixing of tobacco smoke with the air masses of the room.
In addition, modern industry produces a lot of products labeled “Eliminates the smell of tobacco.” In fact, the lion's share of such products do not remove, but only mask the unpleasant odor, filling the air masses with pleasant aromas.
Creating a fence
Protecting the smoker's space is the most effective solution, especially in combination with proper ventilation. The only drawback of this method is the difficulty in practical use at home. Protecting smokers from people who do not have the habit of inhaling nicotine combustion products has a trade name - smoking rooms. As a rule, they are equipped with a powerful hood for the smoking room, which removes polluted air into the atmosphere through a separate air duct.
You can create an improvised fence using air curtains. This is a fairly effective solution that requires accurate and quite expensive calculations of the required quantity and power of equipment, the aerodynamics of air flows, and the combined operation of ventilation and heating. In addition, zoning space using air curtains is more expensive to operate than creating a physical fence made of plastic and double-glazed windows.
Proper ventilation of smoking rooms
The main mistake of everyone who independently tries to create smoking rooms in restaurants, hotels, and offices is to equip the premises with a powerful hood, completely forgetting about sufficient air flow. The strong vacuum created by exhaust devices makes a person’s stay in the smoking room uncomfortable.
Based on existing standards, during intensive smoking, the room should be supplied with 70 to 140 m 3 /h of fresh air per person. That is why mechanical supply and exhaust ventilation must be installed in smoking rooms. To prevent the flow of contaminated air mixture into clean rooms, it is necessary to create a reduced pressure in the smoking room in the range of 5 to 10 Pa in relation to adjacent rooms.
The most competent solution is to install a hood for the smoking room, the performance of which will be 10-15% higher than the inflow. Supply air in the required volume is best supplied through grates in the floor.
This ventilation system works like this: while tobacco smoke has a higher temperature than the air in the smoking room, it rises. Next comes the zone of “temperature equilibrium” and tobacco smoke hangs in the air. Supply air masses supplied at a speed of 0.5 - 0.7 m/s through grilles installed in the lower part of the room will evenly displace smoke from the room through exhaust holes located in the ceiling of the smoking room.
Drawing up a project and accurately calculating ventilation in a smoking room requires specific knowledge and experience. That is why it is necessary to trust the creation of a competent ventilation system in such premises only to professionals. Video about assembling smoking rooms:
Ventilation system with heat recovery
You can get rid of such shortcomings if you purchase a supply and exhaust system with heat recovery. It will provide an influx of fresh, purified air, which can be preheated or cooled if necessary.
The main component of this device is the recuperator. This is a heat exchanger that allows you to use the heat of the exhaust air to heat the cold air coming from the street. Devices of this type are quite expensive, but the costs will be recouped due to their high efficiency and thermal energy savings.
