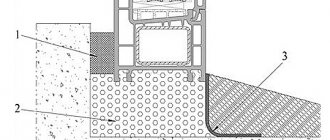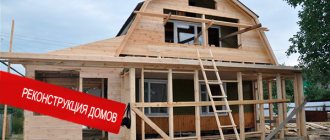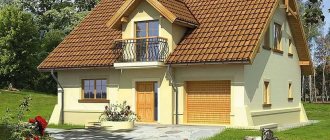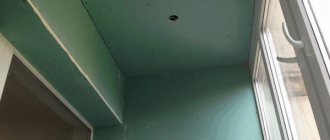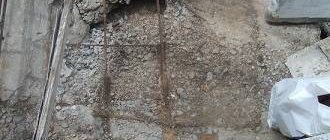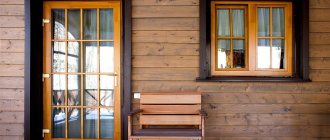Recently, there has been a trend towards glazing and insulating balconies. Open balconies, which, according to the architects, were supposed to become a place for relaxing in the fresh air (or for smoking), are becoming less and less suitable for the population. After all, the open area gets dusty, gets dirty from precipitation, becomes a accumulation of all sorts of rubbish marked “a shame to throw away,” but meanwhile it is several meters of area that can become useful. Besides, fifty years ago it was delicious to breathe fresh air and do exercises on the balcony in the morning, but now with so many cars it’s more useful to run to the nearest park.
But before you begin insulation, you need to assess the condition of the balcony slab to see if additional reinforcement is required.
Slab for balconies and loggias
The balcony slab is the actual basis of the entire balcony structure. The classification by design, as well as the requirements for materials for their production, is explained in the document GOST 25697-83 “Reinforced concrete slabs for balconies and loggias”.
Width and length may vary depending on architectural solutions. As a rule, slabs are manufactured according to the following parameters; this also applies to loggia slabs:
- Length - from 1.2 m to 7.2 m
- Width - from 1.2 m to 1.8 m
- Thickness - from 15 cm to 22 cm
Standards and requirements for balcony railings
The design of balcony railings in multi-storey buildings is subject to mandatory requirements of standards and building codes. GOST23118-99 and GOST25772-83 are the main ones. Here are some important requirements:
- The balcony enclosing structure must be attached to the wall and base (balcony slab).
- Minimum fencing height: 1000 mm – for buildings up to 30 m high; 1100 mm – if the building is higher than 30 m; 1200 mm – for fencing balconies of children's institutions.
- The distance between adjacent vertical elements of the balcony railing should not exceed 100-120 mm . For screen and combined structures - maximum 300 mm .
- The fence being erected must not only withstand the wind load and the weight of people leaning on it, but also have approximately 15%-20% safety margin. This condition is especially important for parapets made of glass and plastic. The guaranteed withstand load on the railing should not be less than 30 kgf/m of the product (expert recommendation is at least 80 kgf/m).
- For an open balcony, the gap from the floor to the lower horizontal of the lattice fence should be 100 mm.
Features of fastening balcony slabs
Depending on the choice of fastening the balcony slabs, the following types of structures are distinguished:
Console
The most striking example of such a model is Khrushchev. The reinforced concrete sheet is pinched in the wall of the building between the load-bearing walls. For the cantilever type of fastening, balcony slabs with a thickness of up to 12 cm are selected. Large thicknesses will create unnecessary load from the sheet’s own weight.
Beam
Support is provided by reinforced concrete, metal or wooden beams. The supports themselves are laid in a load-bearing wall 40 cm deep.
Invoices
The lightest balcony structures. They are connected to the facade of the building with anchor fasteners. This structural element is not designed for high load capacity, so when designing it you need to choose lightweight materials. It is also necessary to periodically inspect the fasteners for visible damage.
Hanging
Fastening occurs through overhead brackets, which can be located under or above the canvas.
The support is provided by columns or walls that go directly from the foundation. This version of the balcony is popular in private homes.
Why are fencing needed and how are they constructed?
The main purpose of balcony railings is to protect the lives of apartment owners.
In addition, pots with flowers are often hung on the fences (this significantly improves the appearance of the balcony), and clotheslines for drying clothes. True, this is unlikely to work with a forged fence, because it is already sufficiently decorated with various elements. Some owners prefer to design wooden fences, but most prefer metal.
Wooden fences are not durable, unlike metal ones
The balcony fencing is fastened using mortgages; they are built into the balcony slabs or walls. Metal strips, fittings or rolled wires act as mortgages. By the way, mortgages are the weakest points of the structure.
As a rule, the height of balcony railings ranges from 90 to 110 cm. This is quite enough to protect yourself and your loved ones while on the balcony.
How much weight can a balcony support?
To find out what maximum load a balcony in a panel or brick house can withstand, you can look at the document SNiP 2.01.07-85. You also need to take into account the age and condition of the balcony.
For a panel and brick house in good operating condition, the maximum load is 200 kg/m².
Now it is enough to measure the dimensions of the balcony slab. Knowing the width and length, we multiply these values and get the area. We multiply the area by the maximum load of 200 kg/m² and get the permissible load for the entire balcony, that is, how many kg. If the length of the balcony leaf is 3 m, the width is 1.2 m, then the load will be 720 kg.
But this is not a pure value, since the age of the building, the weight of windows, cladding, flooring, people (who may be on the site at the same time) and the weight of possible precipitation must be taken into account (for example, snow or ice can weigh up to 200 kg). If you subtract all these parameters from the resulting 720 kg, then the output will be about 130 kg.
This means that on a balcony measuring 1.2x3 m you can place things with a total weight of no more than 130 kg. Moreover, the older the building, the higher the wear and tear of the structure, and the fewer items can be placed.
Features of fencing on the balcony
The safe operation of a balcony depends on the features of its fencing, which is based on a structure consisting of three elements:
- Frame - racks that are attached to the balcony slab with metal corners to enhance stability.
- Railings installed at the height specified by the standard.
- Filling between the balcony slab and railings. Performs a protective and decorative function. The filling can be lattice, screen (made from sheet or slab materials) or a combination.
The following types of material are used for filling:
- Tree.
- Brick, concrete.
- Metal: forged, prefabricated, profiled products.
- Plastic, glass.
- Combined: concrete and metal or stainless steel and glass.
The peculiarity of protective fences made using the forging method is the ability to embody any artistic image of a balcony. Ready-made forged modules can be flat or three-dimensional. They are made from rods or strips of varying thickness. Prefabricated products are made from threaded elements by mechanical assembly. The installation process is simple, and the joints are not subject to corrosion, which is an advantage of this material. Profiled products are made of stainless steel and have a square or round cross-section.
To ensure the safety of children on the balcony, you need to study the requirements applicable to preschool institutions. They provide for the use of only vertical elements (horizontal, mesh or any metal grating are not allowed), located at a distance of no more than 10 cm from each other.
Screen fillings are used more often to make balcony fencing than lattice ones, because they provide visual insulation and protect from wind and dust.
In what cases is repair of a balcony slab required?
If there are cracks on the surface of the balcony, then this is a serious reason to turn to professionals. There is no point in delaying this matter, as the destruction of the balcony that has begun will progress. Only a specialist can determine the degree of destruction. Even seemingly small cracks can turn out to be quite deep.
Signs of an emergency condition of a balcony:
- part of the concrete structure fell off
- reinforcement exposed
- cracks have appeared (cracks are especially dangerous where the canvas is fixed to the wall)
- the concrete covering above or below the canvas has been damaged (you can’t just pour concrete, as this will not strengthen the concrete structure in any way, but will only add extra weight)
Who is responsible for repairing balconies?
To answer this question, you need to refer to Resolution No. 491 of August 13, 2006 “On approval of the Rules for the maintenance of common property in an apartment building,” which clearly states that balcony slabs are part of the common property:
This means that the repairs fall on the shoulders of the HOA, housing cooperative or other management company (depending on the method of management in your house). The same document states that the owner of the apartment can carry out repairs to the balcony on his own.
If you are lucky with a management organization, they will quickly respond to your request and repair the rotten slab. A balcony in this state poses a danger to both residents and passers-by. Therefore, if financial capabilities allow, it is better to contact a specialized company and carry out repairs at your own expense quickly and reliably. Then, having provided an estimate of the cost of the work, you can recalculate the rent.
Strengthening the balcony slab in Khrushchev
Depending on the type of building and the scale of the problem, there are several ways to strengthen a balcony slab:
- If the reinforcement of a partially destroyed balcony slab from below is damaged no more than 10%, then it can be treated with a special compound - concrete contact.
- For concrete walls, a suitable option is to strengthen the balcony slab, when an additional slab is attached end-to-end to the bottom one. Elements of steel reinforcement must be connected to each other by welding.
- The balcony can be strengthened with diagonal elements - jibs. This type of work can only be performed by a specialist.
- Strengthening the balcony and its slab can be done by replacing the parapet and railings with more durable structures.
Strengthening the balcony slab is carried out using the following technology
The service life of a balcony slab in Khrushchev during construction was set at 15-25 years, and now almost all balconies require reinforcement. Procedure:
- Dismantling all old balcony elements
- The floor is cleared of debris.
- The next stage is dismantling the cement screed.
You can use a hammer drill, but you need to dismantle it carefully so as not to transmit vibration to the stove. Thus, about 200 kg of weight is released. If there are gaps on the balcony at the junction between the canvas and the wall, then after cleaning they can be sealed with roofing felt, having previously been coated with liquid bitumen. Additionally, this place needs to be reinforced with a metal corner mounted on an anchor. If the railing is rusted at the base, then it definitely needs to be replaced. The end part of the canvas is leveled, then the 63rd corner is laid on a special compound along the entire perimeter and scalded. Special braces are installed on both sides, which partially redistribute the load from the balcony slab to the load-bearing wall.
A metal structure made of a profile pipe under a metal-plastic frame and roof is attached to a solid base.
This algorithm of action is suitable for strengthening all types of balcony structures, with the exception of the French-type balcony (those small balconies with a small projection, or without, and a forged fence). The structure of such a building element differs from the usual balcony. The purpose of these extensions is completely different, namely:
- the possibility of using panoramic windows with a full opening function for ventilation,
- organizing space for flowers,
- admiring the beautiful view.
Repairing a balcony requires knowledge of all the nuances of the technical structure of the structure, correct calculation of the permissible load and compliance with safety precautions (since the work is carried out at height). Therefore, it is better to delegate these works to specialized companies that will invite experienced specialists and, if necessary, bring in special equipment.
Design features
The fencing structure consists of:
- vertical posts that serve as a supporting frame;
- railings designed for comfortable support of people;
- various elements that directly perform the protection function.
The frame posts are securely attached to the lower balcony slab.
Advice! Before installing balcony railing posts, experts recommend strengthening the reinforced concrete slab using metal strips or corners.
Railings are made in a wide variety of shapes and are selected in accordance with the individual tastes of residents.

