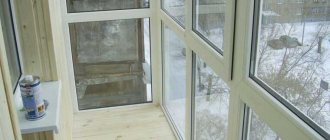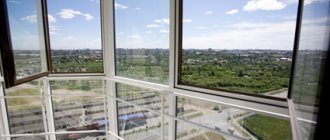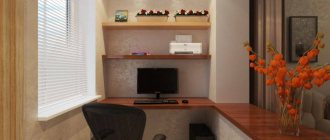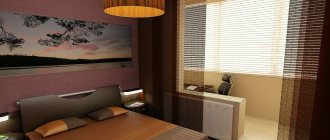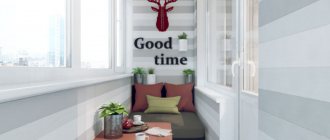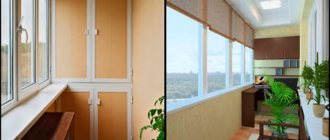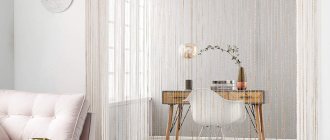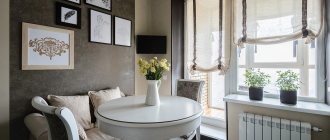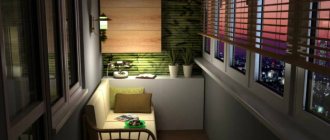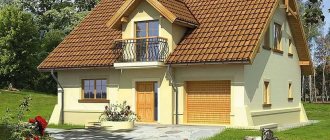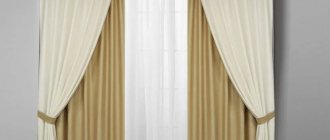Semicircular balcony: design features
You don’t need to be a specialist to understand that standard profile systems are not suitable for installation in this case.
If you try to install them, the result will be disastrous. These are the main disadvantages of a round balcony. If you take the risk and use a conventional system, the overall design will look dubious. Even with this solution, it is almost impossible to avoid gaps between the profiles. As a result, the glazing will not be able to retain heat inside the room.
In any case, to implement the project you will have to order special solid frames with a curved profile or special fasteners. Since they are made to order, the cost of the service automatically increases. Also, a responsible manufacturer will not rush with this work: traditionally, such systems take about 1.5-2 times longer than usual to produce.
But if you glaze semicircular balconies according to all the rules, the end result will be impressive. By repeating exactly the bend line, the designs look very impressive. Modern technologies make it possible to achieve high levels of heat conservation and protection from precipitation using any materials, including aluminum profiles.
Thermal and waterproofing - choice of materials and installation difficulties
Landscaping a semicircular balcony is not much different from similar work in standard rectangular rooms. However, there are some nuances.
You need to use only the “correct” thermal and waterproofing materials. They must be flexible enough to fit along a curved parapet or its perimeter. If you take this into account, you will significantly facilitate the finishing work and save time.
The following can be used as insulation:
Insulation using extruded polystyrene foam
Polystyrene foam is not the best option. It will take a lot of cutting and joining.
For protection against moisture, the following are suitable: Folgoizolon, Penofol, vapor-permeable waterproofing membranes.
Three-layer structure of Folgoizolon
What to pay attention to when insulating?
If, having assessed the scale of the work and your arsenal of tools, you have come to disappointing conclusions, entrust the insulation work to specialists.
Choosing the optimal type of glazing
Experienced craftsmen of our company are ready to offer several options for solving a difficult problem. The most commonly used types of glazing are:
- bay window;
- radius;
- frameless glazing of a round balcony.
The first option (bay window) involves making windows from separate sashes connected to each other by corner profiles. When opened according to the required outlines, the multi-sectional structure takes on an almost semicircular appearance and effectively harmonizes with the main supporting structure.
Such systems are made of plastic, wood and aluminum. The semicircular loggia looks neat and beautiful. If you choose a PVC profile, the room is guaranteed to be warm. In addition to proven world leaders, proven manufacturers of plastic products are:
- Rehau;
- Provedal;
- Veka;
- Proplex;
- Salamander.
Frameless glazing is interesting in its own way. Its main advantage can be considered the extremely impressive appearance of the finished structure. Beginners have a question: how does a glass panel without frames, which looks monolithic, hold up? The secret of the technology lies in the use of special fasteners. Moreover, the narrower the doors, the more accurate the final shape of the structure is, closer to the shape of a semicircle. But you should understand that this is not as reliable a solution as a full-fledged PVC profile.
Radial glazing of semicircular loggias and balconies, in comparison with the two previously mentioned types, benefits from the fact that it follows the shape of the site as naturally as possible. This technology also allows the doors to be made sliding. Thanks to a special production principle, radius glazing can be used not only on semicircular areas, but also on wave-shaped balconies.
Types of sashes for the design of a balcony or loggia
Depending on the planned design of the loggia and its functions, it is necessary to select the optimal option for the doors. For active sashes, swing and sliding mechanisms are most often used, which are suitable for any of the profile materials. Swing-and-pivot systems are also popular, they have an optimal cost and are suitable for balconies of various sizes.
If necessary, sash opening systems can be combined, for example, the end of the balcony can be closed with a swing structure, and the front part with a sliding system
Hinged doors
Their mechanism consists of a handle and a hinge, thanks to which the window can open inward or outward (depending on the type of fittings). Such doors swing open in a horizontal plane. As a modern addition, frames can be used to avoid installing a stationary vertical impost on adjacent sashes.
Hinged sashes can be manufactured in a conventional swing version or with a tilt-and-turn mechanism
Hinged sashes are often supplemented with such a detail as “scissors”, which, when the handle is turned upward, deflects the sash to a certain angle in the vertical plane. The combination of these devices is called a tilt-and-turn mechanism and is used in the glazing of most modern windows.
A solution with a window in the upper part of the sash is also possible
The swing mechanism in glazed balconies has the following advantages:
- affordable price;
- the ability to ventilate without fully opening the windows;
- free access to the back side of double-glazed windows;
- possibility of alternating active and “dead” valves.
For swing structures, a wide variety of fittings are used, which do not require special care.
Sliding doors
The sliding window mechanism is based on guides and carriages with rollers moving in grooves. The doors slide easily parallel to each other in the frontal plane.
Sliding doors come in both plastic and aluminum
Some of the advantages include:
- save space and make it possible to use on narrow balconies;
- provide convenient ventilation;
- have a stylish appearance.
When giving preference to sliding windows, you should consider the possibility of access to the back side of the sashes. Sometimes this will require additional steps.
Sliding mechanisms are perfectly combined with metal and aluminum structures, and are also suitable for warm glazing.
Sliding glazing saves space and looks solid
Features of new technologies
To glaze a semicircular balcony, semicircular plastic profiles and double-glazed windows are used.
Thanks to this, the glazing matches the contour of the loggia. Nowadays, the design of radius windows has become available, so that the glazing matches the contour of the loggia. In this case, semicircular plastic profiles and double-glazed windows of the same shape are used for glazing.
In addition to aesthetic appeal, these designs have the following positive qualities:
- reliable protection against burglary;
- excellent insulating properties.
All this was the result of the absence of joints between adjacent sections, which are certainly formed in chord structures.
Frame glazing
When glazing round loggias, a PVC profile is used, which is bent to the required radius in a specially equipped workshop. To add rigidity, a support profile made of galvanized steel is placed inside the plastic profile. The bending radius of a glass unit can reach up to 1 m.
The entire glazing process in this case comes down to the assembly of pre-curved profiles and double-glazed windows at the installation site.
It should be noted that the work of glazing semicircular structures is best entrusted to specialists with sufficiently high qualifications.
Frameless glazing
Frameless glazing has many advantages: 1. You can glaze a balcony of any configuration.
2. Thanks to special rollers, the windows can be completely moved or opened. 3. Looks impressive among the neighbors' balconies. Along with frame glazing, frameless design is now very popular, in which the balcony turns into a single transparent or tinted surface.
With this glazing method, neither frames nor vertical posts are visible. As a result, the loggia offers a beautiful panoramic view. Although the design of the structure seems almost airy, in fact it is able to withstand significant loads.
The panoramic balcony is also very convenient and comfortable. The technologies used make it possible to open windows by simply sliding one sash into another or folding them like an accordion.
The window sashes themselves are made of special tempered, therefore especially durable glass, the thickness of which reaches 8 mm. These doors are opened using special rollers moving along their guides.
In order to isolate the gaps between the doors, special seals made of transparent polymers are used.
On the semicircular balcony you can organize a mini-office, a gym, or make a winter garden.
Along with safety, reliability and beauty, panoramic glazing provides excellent resistance to wind loads and high-quality sound insulation, which makes it possible to install such glazing on almost any floor.
The glass in the profile for such panoramic glazing is glued with a special polyurethane adhesive. This technology makes it possible to create especially durable structures, since the glass and profile form a monolith, bonded at the submolecular level.
To heat the panoramic loggia, you can use additional heat sources. These can be conventional electric convectors or other heaters, as well as built-in floor heating systems.
Thus, with the help of new glazing technologies, it is easy to give elements such as semicircular balconies and loggias a beautiful and original modern look. This not only achieves a great aesthetic effect, but also increases sound insulation and heat conservation in the apartment itself. In addition, the cost of work based on new technologies is practically no different from the cost of traditional glazing.
Additional recommendations
To create the most comfortable atmosphere on the balcony, it is recommended to use various decorative elements. For example, the following would be appropriate:
Round balconies most often have a small area. Therefore, when decorating them, it is recommended to use light shades. Thus, the space visually expands. Accordingly, visually it seems that the loggia is significantly larger than it actually is.
Of course, there is no need to choose exclusively snow-white surfaces to visually enlarge the balcony. It’s better to go a slightly different route by choosing gray floor tiles, which will look great against the background of beige wallpaper. Light wood cabinets will help complement the picture.
An excellent solution would be to create several bright accents. When choosing a light palette of tones, evergreen plants will be appropriate on the loggia, giving the room freshness and sophistication. It is also recommended to add decor in bright orange or red colors. When used, it is possible to create a cozy, cheerful atmosphere.
You also need to understand that carrying out repairs on a non-standard balcony is not the easiest task. Therefore, it is additionally recommended to consult with a specialist who will help you find a successful solution and create an extraordinary design.
If you approach the matter seriously and take into account all the important nuances, the apartment will have a separate functional area. You just need to decide in advance for what purpose the balcony is being landscaped and, taking this nuance into account, create a suitable design. It is worth considering that the interior of the work area will be significantly different from the place for relaxation or games. Therefore, the functional purpose of the premises being landscaped must be taken into account.
Source
Bay window design methods
A characteristic feature of the installation of a bay window is the change in the internal space of the room. In a room expanded in this way, additional work areas are created or it is completely transformed.
Types of design of bay windows:
- Living room or home cinema . Expanding the living room area is a priority for most families. The additional space allows you to place ottomans and small tables around the perimeter for more guests. In the bay window you can arrange a small podium for installing musical equipment or a home theater system.
- Office on the balcony . In the attached balcony there is a desk with a computer placed there. Small shelves are installed on the walls or niches are arranged for storing folders, books and important papers. An important advantage of this method of arranging a bay window niche is excellent natural lighting. Vision is preserved and the use of artificial light is minimized. For comfortable work, work furniture is rationally placed in the space of the room.
- Additional seating area . This could be a place for sleeping or other type of privacy, separated from the main room by a light partition or thick curtains. For these purposes, use the surface of the bay window sill, if its dimensions allow. There is a place for daytime relaxation under the sun's rays or under the sound of raindrops. To complement this, an aquarium and a fountain with artificial stones are installed. This will help you relax at the end of the work week.
- Children's room On the additional area of the apartment there are houses for dolls, tracks for auto racing and other children's toys, which take up a lot of space. When decorating a room, the interests and wishes of the baby are taken into account. Its purpose is to make the child feel in a separate world together with his favorite cartoon and fairy-tale characters.
Glazing of bay windows
When carrying out work on a superstructure to the facade, the main difficulty is the glazing of bay windows. The individual frames, located at an angle to each other and to the facade, should be correctly aligned.
When installing a bay window, the slabs are carried out along a broken line, which requires additional calculations for installing corner interframe profiles.
These elements are made according to the dimensions required by the customer and sketches, which significantly increases the cost of the finished bay window.
After installing the frames, they are glazed. Difficulties arise when joining elements located at an angle to each other. The whole idea of installing a bay window is to provide the room with additional sunlight. Therefore, all edges of the structure are glazed.
Separately, we consider the glazing of a semicircular bay window balcony, which has begun to be installed in new modern multi-story buildings. It began to be installed relatively recently, mainly during the construction of new country cottages.
The main purpose of such an element is to decorate the facade of the house with a beautiful living room and views of the surrounding nature.
Glazing of radius balconies has its own characteristics. There are two types of this element of the house facade:
- curtain, protruding beyond the load-bearing walls of the building;
- a separate structure located on columns.
When installing a hanging balcony, the main attention is paid to the load-bearing capacity of the structure. The construction of columns of an independent bay window creates a spectacular appearance of the house, although it entails additional financial investments.
The advantage of a semicircular balcony standing on columns is that it can withstand any glazing due to the high load-bearing capacity of the structure. Particular attention is paid to the design of this element of the house, including a curved parapet and intricate semi-circular window frames.
Semicircular bay windows are glazed in several non-standard ways, which depend on their type.
They are divided into:
- cold and warm;
- profile, frameless;
- panoramic and with a parapet base.
According to another classification, which takes into account the geometry of window frames and glass, there are chord and bay semicircular loggias.
Chord glazing is carried out with standard glasses, which are joined together at a certain angle. Frames made of aluminum or metal-plastic profiles are used. The advantages of this design are small and consist only in the low cost of the product.
Need to start
Why? First you need to decide on the functional purpose of the room. You can build on this when choosing the design of a semicircular balcony. We can immediately note that expanding the space of a semicircular balcony is unlikely to be advisable, so let’s first consider what function such a room can perform.
Glazing
Glazing can be framed or frameless. Frame glazing is made using semicircular plastic profiles and double-glazed windows of the same shape. This design has good heat-insulating properties and reliably protects against burglary.
Frameless glazing is very popular. A balcony with such glazing looks impressive and seems almost airy; neither frames nor vertical posts are visible on it. There are also disadvantages. The frameless glazing system does not make it possible to install a mosquito net. In winter, such balconies are cold; the temperature on them will be only a couple of degrees higher than outside.
It is worth noting stained glass or panoramic balconies, in which the windows are located from bottom to ceiling. Glass can be colored, tinted, or corrugated. This balcony looks modern and stylish.
Insulation
If you intend to use a balcony or loggia in winter, then of course it is better to insulate the room. The following building materials are used for this: mineral wool, penoplex, polystyrene foam. Don't forget about the ceiling, which also needs insulation. If this is not done, there will be a large loss of heat through the ceiling.
Given the cold winters, these measures may not be enough. Therefore, various electrical appliances are used to heat the balcony. Central heating radiators cannot be used without permission from utility services. As an option, use a heated floor system, thanks to which heating will occur evenly.
Design and decor of a semicircular balcony
Wood is rarely used in decoration anymore. It has been replaced by modern materials. These include banal plastic panels and ceramic tiles. Artificial stone is also used for finishing work.
Having finished with the construction work, you can begin the most pleasant moments—decorating, lighting, and furnishing the balcony.
Since semicircular balconies are visible from all sides, it is necessary to take care of curtains or blinds. They will not only hide from prying eyes and active sunlight, but will also add coziness and comfort.
Flowers can be placed on shelves and ladders. Corner flower stands will fit perfectly into the interior of semicircular balconies and loggias.
Mediterranean-style semicircular balconies are very popular. The lack of pathos, overload, the combination of comfort and everyday simplicity make this style so attractive. In the Greek version, white color predominates, and rough plaster is used for finishing.
The Italian direction is dominated by warm colors (terracotta, ocher, olive) and a typical combination of different textures on one wall: mosaics, frescoes, stained glass, Roman blinds, natural textiles, oak or wrought iron furniture will complement the atmosphere of the Mediterranean style. Seaweed mats, shells, and lush plants will add a special mood.
Fake diamond
A combination of decorative stone and plaster.
Balcony design using artificial material that imitates natural stone.
Brick effect in modern design.
Advantages of decorative stone:
Artificial slate for interior decoration.
Decorative brick in a modern interior.
Faux brick goes well with wood texture and modern pieces of furniture.
Non-standard forms of balconies and their features
Round
Round ones are very rare, but they do occur. Their insulation deserves great attention: due to its unusual shape, such a loggia will be blown from all sides by winds, and intensely so. Structurally, such premises are arranged as follows: there is one narrow entrance from the side of the apartment, and the rest of the structure seems to hang from behind the facade of the apartment building.
Typology of loggias and bay windows
When designing such a structure, the following points must be taken into account:
It is better to glaze round balconies with aluminum frames
- It is best to glaze such a room using a warm aluminum profile;
- insulation, as in the case of a semicircular space, must be carried out with flexible, soft materials;
- for exterior decoration, it is preferable to use facade paint (some use decorative plaster for these purposes - this cannot be done, since if water gets in, all of it will be destroyed very quickly);
- If we consider the design separately, then it is best to glaze a space of this shape using panoramic glass, and without the use of frames - outwardly it will look even a little aristocratic, as if this is a loggia not of an ordinary house, but of an imperial palace.
Semicircular
Of the non-standard ones, semicircular ones are the most common. The houses in which they are located are usually called “corn houses” due to their specific shape.
The semicircular balcony has the following features:
Semicircular balconies look beautiful from the inside, but heating them is problematic
- Insulation with drywall is quite difficult to carry out, so soft insulation materials such as penofol or polystyrene foam are usually used;
- panoramic glazing of semicircular balconies is most preferable from a design point of view, however, glazing of non-standard balconies will a priori be very, very expensive;
- Internal finishing with clapboard in such balconies is difficult, so it is better to prefer plastic, but external finishing can be done using a profiled sheet - the material is quite flexible (if external finishing is carried out using siding, then you must keep in mind that it is a flexible material and very fragile from the point of view mechanical influences).
In semicircular balconies, designers recommend using stained glass glazing.
Polygonal
Polygonal is also a fairly rare type of loggia. Usually their designs are made in the form of a slightly trimmed tetrahedron or rhombus. Their design and finishing are somewhat simpler than in the case of round and semicircular ones.
Drywall sheets
The walls are covered with gypsum plasterboard, the top layer is wallpaper.
Wallpaper in room decoration.
Paintable wallpaper. The walls are leveled using plasterboard sheets.
The interior is in light green shades. Painted sheets of drywall in the loggia space.
GKLV is often used in the repair of loggias, despite the fact that the material is fragile, and sheets without finishing cladding quickly lose their original appearance.
The final finishing layer is two types of wallpaper (light gray and stone imitation).
Painted wall surface (at the base of a plasterboard slab).
The reason for its popularity is explained by a number of the following features:
The niches in the room are made using plasterboard, the top layer is paint.
Drywall covered with wallpaper for painting.
Mini bedroom. Facing the room with gypsum boards, finishing layer – paint.
To install gypsum boards, you must first organize high-quality hydro- and thermal insulation. Thus, fragility will not cause trouble during operation.
The walls of a small nursery are leveled using gypsum boards. The finishing layer is paper wallpaper.
Choosing a frame for non-standard balconies
It is clear that it is simply impossible to install sliding or swing frames in such structures. If you make a choice between cold and warm glazing, then you need to take into account the following points:
- if the loggia is connected to some room inside the apartment, then you need to choose exclusively warm glazing, which involves the use of frames with at least double glazed windows and a window thickness of at least 60 mm;
- For a balcony that is not combined with living rooms, simple cold glazing is also suitable, but it is necessary to insulate it before glazing it.
An example of a plastic double-glazed window for cold glazing of a balcony
Today there are many companies on the market producing hundreds of types of frames - there should be no problems with the choice. The only question can arise in terms of high cost.
Functional options
So, in a semicircular balcony you can create many different zones:
- Working space. If you add chairs and a table to the balcony, you can prepare it as a workplace. To make it more convenient and compact, you should use furniture that folds. Consequently, after work, all items can be compactly placed against the wall, which means you can use the freed-up space for other purposes, for example, relaxation, especially if there is a beautiful view from the window.
- Workshop. If you have a talent for repairing things, making something with your own hands, then why not allocate a balcony space for this? You will only need to decorate the room with the necessary equipment and tools to get a functional area.
- Gym area. By installing exercise equipment, adding a horizontal bar, dumbbells and other items, you can turn a semicircular balcony into a sports area.
- Sleeping area. If you place a small comfortable bed or mattress on the balcony, you can make a good place to sleep. It is possible to complement the space with cozy accessories for a pleasant pastime and an attractive appearance.
- Dining room or bar. If the balcony is located next to the kitchen or living room, why not turn the balcony into a home bar or dining room? To do this, you can install a countertop or make a bar counter from the entrance. The space is complemented by comfortable bar stools or other comfortable furniture.
- Growing plants. If you provide the necessary containers for them, hang and arrange them beautifully, you can get an attractive and cozy place that will add strength and become a room for relaxation and caring for plants.
- Children's Corner. If your child has little space in the house or room to play, you can make a play area on the balcony. However, you need to remember about safety.
- Sauna. Perhaps the most non-standard approach of all those proposed. You can buy a ready-made solution or invite specialists to implement your idea. Modern solutions allow you to safely place a sauna even on a balcony.
What to do before upholstery
Before sheathing the loggia with the selected type of lining, it is necessary to carry out a set of preparatory work:
- Install new metal-plastic windows or repair and carefully seal the cracks in old wooden ones.
- Remove all objects and furniture from the balcony, dismantle the flooring and old wall cladding.
- Clean and blow out the joints between the slabs in a panel house or the cracks in the brickwork with polyurethane foam, as shown in the photo. Excess foam sticking out from the outside must be removed with a sharp knife.
- Prime all concrete surfaces.
- Remove and remove construction waste.
In Soviet-built apartment buildings, upholstery and insulation of balconies is difficult due to the lack of a parapet. That is, a metal fence is installed along the edge of the balcony slab, covered with flat slate or other similar material. In such situations, it is customary to build a parapet from scratch from foam blocks or construct a strong steel frame that can withstand the weight of the glazing.
If you plan to install an air conditioner in the room, then the preparatory work must include drilling a through hole in the wall, where communications will subsequently take place between the external and internal units.
Decor
You can look at the semicircular balconies in the photo to see how attractive this space can be. And for this you will need to do some grunt work. First you need to prepare all the planes. Old finishes should be removed, surfaces should be cleaned and degreased. There should be nothing in the room that interferes with the implementation of your plans.
In order to efficiently implement any of the proposed functional options, at least glazing of semicircular balconies will be required. But to create truly comfortable conditions all year round, you will also need insulation. For this you can use, for example, mineral wool inside and polystyrene foam outside. Additionally, it is advisable to take care of heating the balcony. The interior will only benefit from glazing, insulation and heating; you can use “warm floor” technology.
Decorative plaster
Finishing using this material is quite common in the repair of balconies.
Surfaces covered with decorative plaster ideally complement the Scandinavian style in the interior.
The walls of the loggia are covered with decorative plaster.
Small living room on the balcony. Plaster was used for cladding.
Advantages of decorative plaster:
Balcony terrace. The special atmosphere is set by the texture of the plaster and the careless application of the material.
Finishing
If you managed to glaze a semicircular balcony, then you should think about how to cover it. In many ways, the implementation of this task depends on what function the interior will perform. In general, we can give the following recommendations for finishing semicircular balconies:
- Ceiling. The surface can be whitened if it is thoroughly prepared beforehand. Less stringent requirements for foundation preparation for suspended and suspended ceilings. You can use not only drywall, but also lining and plastic panels.
- Walls. Here you can apply similar solutions, except for whitewashing and a tensile structure. Instead, the walls can simply be painted, having previously been prepared and puttied. Wallpaper can be used, taking into account the conditions of the insulated space. Traditionally, it looks attractive if you cover a semicircular balcony with clapboard.
- Floor. Laminate flooring can be laid in a heated room. A universal solution is tile or linoleum. You can also use carpet.
Block house
The effect of rounded timber allows you to create a dacha corner on the balcony.
The appearance of the block house imitates rounded timber. Moreover, experts evaluate its performance qualities better than those of its natural analogue. The main distinguishing feature is that the surface is as smooth as possible, without a single defect. That is why this type of cladding is so attractive.
Facing with decorative bricks and light-colored PVC panels.
The room is decorated with plastic panels in beige tones.
PVC panels in interior design.
Let's consider the advantages of PVC panels:
Plastic panels in the loggia space.
Flaws:
For the design of the home hookah bar, PVC elements in light green colors were used.
MDF boards resemble fiberboard, but are processed differently thanks to modern technologies.
Glossy MDF boards with marble texture. For the renovation, two pastel shades were used.
Pros of MDF:
Wood texture MDF boards.
Minuses:
Furniture
The set of furniture for the interior of a balcony is determined by its purpose. As a rule, in such a room it is advisable to use compact objects, possibly folding ones. A universal solution is a wall-mounted countertop, which can serve as a work table or bar counter.
The color and materials used to make furniture must match the overall design, then you can create a comfortable space
Lighting
It is impossible not to pay attention to this aspect, since the result largely depends on the lighting. The balcony should have at least natural and diffuse lighting. Additionally, for example, for a work area, directional light will be required. It is important to think through the organization of this parameter in order to arrange the balcony in the best possible way.
