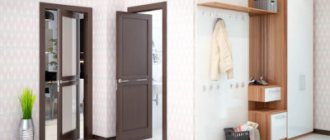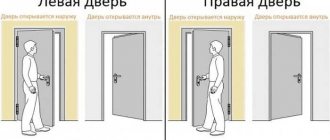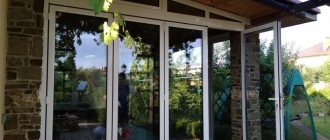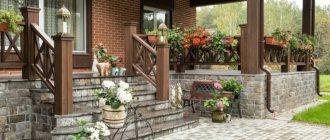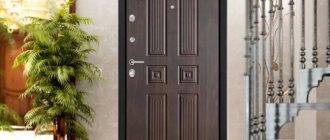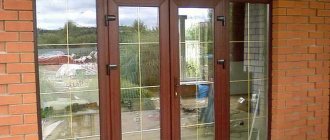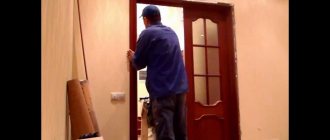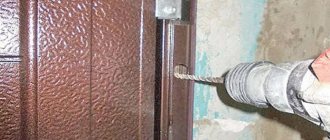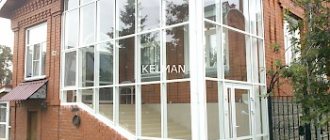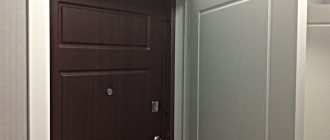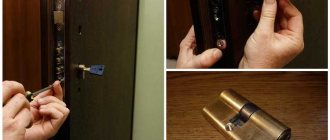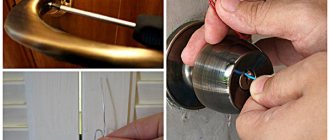The entrance door to an apartment: how should it open correctly - outward or inward?
Regarding emergency exits, they must open outward so that you can leave the premises without hindrance. But apartment buildings and the entrance door to the apartment do not qualify as emergency exits, so such requirements are not imposed on it. According to the current document, gates can be installed that open both outward and inward.
Subtleties:
- In this case, changing the direction of opening is not considered a violation or redevelopment. Therefore, if it is more convenient for you to rearrange the loops from one side to the other, you can do this.
- Please note that when building old panel houses, all entrance doors open inward. This is due to the fact that the layout and location of the apartments are created in such a way that if the doors open outward, they will always block the exit of another. It is for this reason that all the gates that were installed in Soviet times open inward.
- After this, it became popular to install second metal doors in order to secure the home and make it safer. It was for this purpose that additional metal doors were installed that could not open inward. The fact that they open outward is not a violation. This can be done in accordance with all fire safety rules. But the fact is that residents of apartment buildings are faced with the fact that one door may block the exit of another neighbor. Therefore, if this occurs, then the neighbor may force you to change the direction of opening the doors. You will have to change the side on which the hinges are attached and the door opens.
- If you have some kind of narrow vestibule, and after that another door, which is the exit from this vestibule or partition, as was previously fashionable, then the doors from the apartment should open towards the inside of the home. And the exit from the vestibule itself should open towards the landing or corridor.
Beautiful door
Fire regulations and requirements for doors
The main document describing the algorithm for fire prevention measures is the Federal Law on Fire Safety Requirements.
General rules for equipping emergency exits are also collected in SNiP, SP, GOSTs, and are regulated by additional Decrees. Compliance with standards is mandatory. If inconsistencies are discovered, the owner faces legal proceedings, fines, and forced reinstallation of structures.
Building codes and regulations
When installing door blocks, it is prohibited to install additional partitions or change the opening side of doors from apartments to a common room if the escape route for other people is blocked.
In order for the entrance structure to ensure safe evacuation in emergency cases, the parameters of the canvas are selected in accordance with the established requirements.
The height of the doorway must be at least 190 cm, width - 80 cm. For kindergartens, hotel complexes, and other public organizations that require the evacuation of more than 50 people, the opening norm is from 120 cm. A prerequisite is confirmation of sufficient fire resistance of the doors. It is not permitted to glaze more than 25% of the surface of a fire door panel.
The front door to a private house or cottage: how should it open correctly - outward or inward?
Very often, especially in old village houses, you can notice that the entrance gates in almost all cases open towards the entrance to the house, and not outwards. This is due to the fact that if there is a strong snowstorm, the exit may simply be covered and you will not be able to leave your home if the gate opens outward. It was for this purpose that gates were installed that open inward. Now, according to fire safety rules, if this is one single door that comes out of your house, you do not have a vestibule and a corridor, then the doors should open outward, not inward.
Although in a private house they can open anywhere, since they cannot prevent the evacuation of neighbors. Because they are not nearby. It happens that during a fire a person must lean on the sash and it can open if it opens outward. If it opens inward, this is simply impossible to do. It is for this purpose that it is recommended to install a door that opens outward. In a private house, a person can decide for himself which direction his gate will open and what the entrance will look like. Often, in order to prevent the door from freezing, a vestibule or a small corridor is installed. In this case, the door that is closer to the street should open outward, and the one that is closer to the house should open inward.
Box installation
What to do if door opening standards are not met?
The opening side of the door leaf can be changed without special permission. Any changes in the design of the entrance mechanisms do not constitute a redevelopment of the room, unless the opening for the door is moved or created anew. The decision on how doors on escape routes should be opened is made by the owner of the property.
To avoid additional costs and rework, it is recommended to determine the correct direction for opening door blocks at the design stage of a new room. It is worth remembering that the easiest way to safely leave a building is through a door that opens outward. At the same time, it is important not to block free passage for neighbors and fire services. Also, special attention should be paid to the selection of high-quality entrance systems made of fire-resistant materials that meet current requirements.
The entrance door to a school building: how should it open correctly - outward or inward?
A school is a place where a large number of children study, so evacuation should occur as quickly as possible, without crowding or possible crushing of children. Therefore, doors that are evacuation doors must necessarily open to the street, that is, along the evacuation route. This is done so that a person who has inhaled smoke or swallowed it can easily open the door by leaning on it and pressing the handle.
There are a huge number of requirements for doors installed in schools. The fact is that they must be fireproof and have a certain certificate. When heated, they should not expand, thereby preventing the evacuation of children.
Beautiful entrance
Current regulatory documents
Where and how doors should open according to fire safety is written in two official sources. Based on SNiP 21-01-97 and the Ministry of Emergency Situations of the Russian Federation No. 313 (PPB 01-03), design documentation is being developed. The location of doorways, size, and purpose of the model are taken into account. They specify the requirements for types of buildings, dividing premises into public, residential and utility. The main rule is the organization of conditions for the evacuation of people, which answers the question: why does a fire safety door open from the outside and explains the exceptions.
The internal location eliminates obstacles to traffic along the escape route. If the open door leaves a passage in the corridor of less than 1 meter, the door should be redone. All exceptions depend on the type of building. Individual requirements may apply to residential buildings, hotels, kindergartens, and office centers. They are worth examining in detail.
Which way should the entrance doors open?
As you can see, current legislation does not clearly regulate the installation of sashes in apartments and private houses. Therefore, each owner can choose for himself which way he wants the door to open.
Peculiarities:
- In private houses, vestibules and corridors are often installed and equipped, because the front door often freezes over. In this case, the door that is closer to the apartment should open in the direction of the entrance to the housing, and the one that is the entrance should open outward.
- Although many of the old village residents still remember that the doors of private houses and small houses always opened in the direction of the entrance to the home. This was due to the need to dig out the doors if there was heavy snowfall.
- The most basic requirement is that during a fire a person can leave the premises quickly enough. Therefore, the best option would be to open the door outward, but only if this does not interfere with neighbors leaving their homes.
Gates with stained glass windows
Now the rules for installing doors have changed somewhat, so there are no clearly defined standards in which direction the doors should open. The main task and responsibility of the owner of an apartment or house is to ensure that an open gate does not in any way prevent neighbors from leaving their apartment.
Requirements for buildings of various classes
Premises for various purposes have distinctive features in the rules for opening entrance structures. In apartment buildings there are no specific regulations regarding the opening direction of the door leaf. The main recommendation is to install the entrance structure in such a way that it does not block the path to the stairs and does not block the evacuation of neighbors. In buildings in which a large number of people simultaneously reside, the requirements for compliance with fire regulations are more stringent. For each class of building, separate rules are prescribed that take into account the specifics of the premises.
Residential buildings
The recommended method of opening doors to enter an apartment is from the outside. Such opening of door panels is possible if fire regulations in a dormitory are observed: the neighbors' doors are not too close and the width of the passage remaining after opening the door is at least 1 m. In other cases, it is necessary to install the entrance structure inside.
Who checks installation standards?
If the house has just been built, a special commission checks the correct orientation of the doors. During the verification process, official acceptance documents are issued.
In addition, compliance with fire safety standards is checked. A similar check is carried out by an inspector from the Ministry of Emergency Situations. He checks not only entrance, but also interior door structures. The latter should open according to the principle - from a small to a large room.
Fines
It is impossible to impose sanctions without a preliminary trial.
An exception is the use of the premises for commercial purposes, for example, if the apartment is rented out as an office. If the inspector discovers a violation of the rules for installing doors, he issues an official order and a fine.
In the case of private housing in multi-storey buildings, the court will render a verdict in favor of the inspection organization that filed the claim.
If the owner refuses to comply with the court decision, the bailiffs will simply cut down the door.
If there is no updated design documentation and permission for redevelopment, the homeowner will have no chance of winning in court.
Boiler room - a room without high-risk people
The room belongs to the technical category, including flammable materials and complex heating equipment. The absence of people in the boiler room does not invalidate the fire safety rules for opening doors. The external design is related to the physical properties of the blast wave. To reduce damage in an emergency, it must have an escape route. The outward-opening door leaf, together with large windows, will reduce pressure, minimizing damage.
In a boiler room with two entrances, the direction of the doors will depend on their purpose. Street - outside, connected to other rooms - inside. Protection of adjacent rooms and buildings will require the installation of a durable fire-resistant door. Having encountered a physical barrier, the energy of the shock wave will be redirected to the street.
From a convenience standpoint
It is worth installing interior doors so that their use does not cause discomfort:
- If the doorway is in the center of the wall, the door should not interfere with the use of the switch.
- If, when opening at the same time, the canvases touch each other, they should be placed so that one opens inward and the other opens outward.
- If the entrance is in a corner, it is more convenient to place the canvas with an opening to the nearest wall.
- Doors from small rooms (bathroom, small kitchen, restroom and dressing room) must open outward, otherwise the canvas will take up the bulk of the already cramped space.
- It is recommended to install doors that open towards a spacious room.
If each door structure in a multi-room apartment is placed with an outward swing, it will be difficult to furnish the corridor with furniture, and if the doors are opened at the same time, the movement of people will become difficult.
Opening side standards
In the CIS countries there is no unified approach to standardizing the process, so the specifics are expressed only in the regulation of individual aspects of the Ministry of Emergency Situations (SNiP). When governed by regulations and government agencies, the entrance area must open to the outside. But there are nuances in the form of a double door, which cannot be opened outward.
In foreign practice, hinges are installed in houses for external unlocking, and in apartments of multi-storey buildings - devices with a rotating mechanism inward. This is associated with increased convenience and issues of fire safety and compliance with administrative laws.
What rules apply?
The only rules for determining the opening side of the front door are dictated by the technical document “Fire Safety of Buildings and Structures.” The documentation indirectly prescribes principles regarding evacuation, where exits are opened according to the design of a multi-story building.
If the landing is initially small and the leaf turns inward, replacement is carried out according to the technical information. Such amateurish activities lead to troubles in the form of litigation and fines. Opening to the outside can only be done if there are no obstacles for other residents of the house during evacuation.
To avoid problems when installing doors, coordinate certain issues directly with the building management and obtain permitting documentation. This will cause additional costs, but will save your nerves. If the relationship with the neighbor is friendly, then all the nuances can be discussed behind the scenes.
Rescuers provide common sense advice regarding the safety of residents and their property. When unlocking outward, the latter is more difficult to knock out. And when working with iron sheets, it is impossible to break and penetrate into the room without specialized means.
Are there any exceptions?
As noted above, the law is strict in its implementation. The only exception is the reworking of projects and examination. This is a process that no one uses on a daily basis. Also, such an addition will introduce serious costs, although the fine for violation will be higher.
Requirements for evacuation routes
The rules for installing the entrance door to an apartment for fire safety (and not only to an apartment) are determined by the legislative acts indicated above. But these documents also contain clauses that define the requirements for evacuation routes. They are simple, but you have to answer for them to the fullest extent of the law. Here are the basic requirements:
- It is prohibited to block evacuation routes with foreign objects;
- an evacuation plan must be posted on each floor;
- at each exit there should be an “EXIT” sign, usually this is an illuminated sign that is on all the time;
- if buildings are equipped with fire escapes, isolated from the building, then there must be an exit on each floor; it cannot be cluttered;
- It is prohibited to litter balconies and loggias, because they are part of escape routes.
