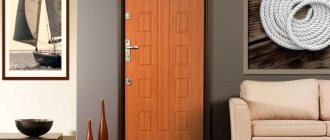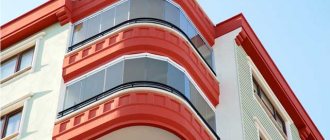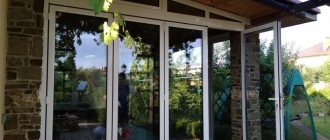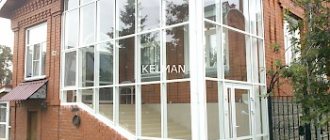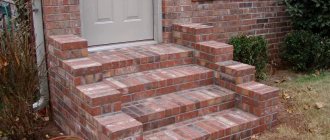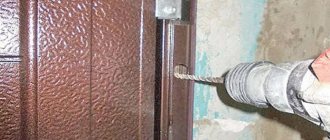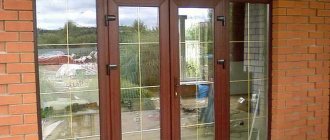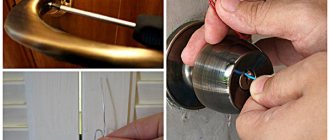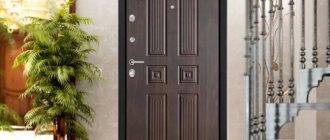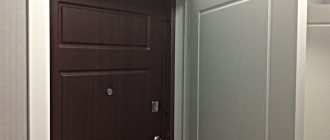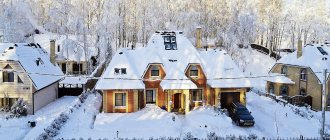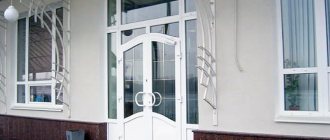Modern principles of private housing construction imply decorating the entrance of a country house or cottage not just with doors, but with an entrance group. A properly designed entrance to a private home creates such an important first impression of the home and its owners and makes the use of the home more comfortable. Let's figure out what features this architectural detail has, what structural elements it consists of, and what requirements it must meet.
Steps at the entrance to a country house Source pinimg.com
What is called an entrance group and how is it used?
An entrance group is a way of decorating the entrance to a house, which developed in its modern form relatively recently. The name refers to a single composition of architectural details, decorative elements and engineering systems, simultaneously solving two problems, aesthetic and functional.
The composition is developed taking into account the architecture of the facade and the style of the entire building. But not only aesthetics, but also other important characteristics of the house depend on its execution: safety, energy efficiency and privacy.
A correctly selected composition at the entrance helps improve the appearance of the building and makes the entrance more presentable. It is no coincidence that entrance groups are increasingly used not only during the construction, but also during the reconstruction of country houses, cottages and other buildings located on private territory. This design is becoming popular among private owners, organizations, and enterprises.
Examples of entrance group design Source vseolestnicah.ru
Mistakes when building a porch
Despite the fact that the design is quite simple in its execution, when constructing a porch, many still make mistakes that then have to be redone.
To prevent them, you need to know them before starting work:
- They begin to build the porch after the house is finished. A typical mistake is when the construction of the foundation and the living space itself is carried out at different levels. Groundwater can affect the structure, which can lead to its destruction or cracks;
- If wooden supports are used during construction, they must be treated with a compound that will protect them from rotting. If this is not done, very soon you will have to redo the work, because the material will begin to deteriorate;
- The height of the porch platform should be slightly lower than the level of the house. Because in winter the soil can rise, making the door to the house difficult to open;
- If there is cladding on the porch, a vapor barrier must be installed. If it is not prepared, moisture will begin to accumulate and, under the influence of temperature, damage the external finish.
Requirements
They try to choose the design of the door system so that it harmonizes with the facade of the house and at the same time looks good from the inside. Also, the entrance group for a private house is required to meet the following characteristics:
- Reliability. The door is the center of the composition and at the same time a structure located in the most accessible place. Therefore, it must withstand continuous use without deterioration in quality (for example, without distortion). Some door models are designed for 200-250 thousand opening-closing cycles, which for a private home actually means a lifetime guarantee.
- Safety. Doors literally guard the peace of mind of homeowners; the safety of their property depends on them. It is no coincidence that when designing entrance groups, a lot of effort is given to protection from outside intrusion.
- Energy efficiency. The aspect of preventing heat loss and maintaining a stable microclimate in the house is always important.
- Functionality. The door should be simple and easy to use for all family members.
Porch with a canopy framed by greenery Source tulatrud.ru
- Noise insulation. Reliable noise protection is important for a comfortable rest. European standards specify a noise insulation index of 40 dB.
- Coverage quality. For doors and other elements, materials that are resistant to ultraviolet radiation and the change of seasons are chosen. The better the finish, the longer the presentable appearance of the system is preserved.
Closed porch
The design is often used in large-scale suburban construction. The porch is designed in the form of a glazed veranda or an extension vestibule. The latter option makes sense to use in a house built on a relief hill or on a massive foundation.
A fence with railings protects against falls and serves a decorative function. An enclosed porch seems to be an interesting and practical solution for entertaining guests in bad weather.
For the construction of such structures, clinker bricks, concrete mixture or natural stone are used. The combination of these materials with the addition of metal and polymer elements looks impressive.
Device
Entrance lobbies are an ancient invention, and they existed in all architectural styles; one only has to remember Italian palazzos, Russian estates and ordinary village huts with a porch. In fact, the exterior design of the entrance to the residential building retained the main details of ancient designs.
Door systems at the entrance to a private house are designed taking into account the climate, terrain, and personal preferences. Amendments to the appearance are made by technical restrictions, features of the architecture and design of the house, and the choice of finishing materials.
Decorating an open porch Source idei.club
See also: Catalog of companies that specialize in doors, windows and related work
The modern entrance group is characterized by the following design features:
- Door location. More often they are located in the plane of the facade, but they can also extend from it, both outward and inward. If the front door protrudes far enough, a vestibule is created using glazing, a roof and a second door. The extension protects the interior space from drafts, and if it is of sufficient size, it can serve, for example, as a terrace.
- Elevation. An elevation is designed in front of the door portal, usually with a staircase. It is made in the form of a porch, terrace or veranda, and can be open or closed. Open areas are complemented by railings and a canopy (or canopy).
- If there is no elevation, a high threshold is made instead, separating the interior space from weather disasters. If the fence is made solid, the door system turns into a special room - a canopy.
- In modern public buildings (offices, shops) a vestibule is often installed behind the door. In private housing, such a detail is considered unnecessary.
Glazed terrace in front of the entrance to the house Source pinimg.com
In the design of the entrance group of a private house, various design elements are used to connect it with the design of the facade. Architectural details (for example, columns) and forging elements (if appropriate in style) are used as decoration.
The desired effect can be achieved with the help of landscaping and lighting. There are many advantageous positions for lamps: on the wall, on a canopy, in steps (LED lamps). If the ceiling is high enough, hanging models will be in place.
The main material for the manufacture of a door group can be almost any material: solid wood, metal, glass, plastic, concrete, polycarbonate; Plastic and metal profile systems are popular. Decorative brick, tiles, natural stone, plastic, and forged elements are suitable for finishing.
High metal porch with contrasting design Source ceh24.ru
Types of porch structures
When the owner begins to design a porch, he must clearly understand the design features. In construction, it is customary to classify three types of porch:
- Open . The design of this porch includes a canopy, handrails and steps. This type can be built in a house where there will be a veranda in front of the porch. Many experts argue that in areas with frequent precipitation this type of porch is not functional.
- Covered porch . This type must have both a roof and a canopy. Some architects suggest combining the porch roof and the balcony on the second floor. Here you can work on the design. It is recommended to use a variety of beautiful awnings, the main thing is that they are in harmony with the exterior of the house.
- Enclosed porch . This design has walls with glass. Here, too, the porch roof can be combined with a second-floor balcony. This option is ideal for small houses, as it can be used as a summer kitchen, hallway or gazebo.
Decoration with modern materials
Entrance groups made of modern materials are transparent structures made of glass and a profile, which can be plastic or metal. There are three common types of profiles:
- Warm metal-plastic. They have good tightness and are therefore energy efficient. For filling, double-glazed windows with one or two chambers are used. Products are painted in RAL colors, lamination with imitation wood is possible.
- Cold aluminum. The key feature of the systems is high strength and wear resistance. They are also painted in various colors, and double-glazed windows or glass are used for filling.
- Warm aluminum. The production technology uses profile manufacturing technology with thermal break. The structures are filled with double-glazed windows, which ensures good heat retention.
Such entrance groups are quite diverse. You can order single or double doors, not only swing doors, but also sliding doors or, for example, pendulum doors. The design may include a vestibule, a canopy and railings.
Metal-plastic in the design of the entrance group Source hometownrestyling.com
Standard Standards for Porch Landing and Steps
The porch is made in accordance with the requirements of SNiP. Since it is exposed to the environment, it must have increased strength, wear resistance, and convenience. A person must fit freely on it and open/close the front door without hindrance. Therefore, the dimensions of the site must be at least 1 meter in width and at least 70 cm in length. The following requirements are established for the steps: height – 15-20 cm, width – 25-30 cm. If these standards are observed, it will be convenient for a person to walk along the platform and steps of the porch.
For a wooden house
Country houses and cottages in ethno or country estate styles are becoming more and more in demand, but metal-plastic and stained-glass windows do not fit well into the design of the entrance group of a wooden building. Therefore, a specific approach is used here.
The standard design set includes massive plank steps, wooden railings with balusters, wood paneling or clapboard. The canopy can be decorated with carvings or a wooden panel board with openwork carvings can be fixed above the entrance. This decor can be ordered, purchased ready-made, or made yourself.
If you like non-standard solutions, you can go further and use your imagination to decorate the entrance group. An unexpected move could be canopy supports decorated with fairy-tale or pagan motifs, a carved door leaf, or a horseshoe above the entrance.
Entrance area with a gable roof Source sundecksinc.com
Finishing materials for cladding the porch
An aesthetically impeccable solution is a brick extension with original decor. The area with steps is lined with a decorative covering that imitates a natural lawn.
This solution is distinguished by exceptional aesthetics and anti-slip properties.
Suitable for cladding:
- sidewalk scarf;
- ceramic granite;
- rubberized materials;
- rough tiles.
These types of cladding are produced in various textures and shades. You can cover the steps with colored stone chips.
Variety of designs
The center of the façade composition is the door. The design of door models is varied, but at the same time quite unified. If you want to give your home a real personality, it's worth thinking carefully about the aesthetics of the entire composition.
The design of the entrance group of a private house is created in accordance with the general style. It’s quite easy to choose a color scheme to match the facade or turn the entrance into an accent detail. The design may include the following elements:
- Single or double leaf door of symmetrical or asymmetrical shape.
- Arched design.
- Side glazing, transom. Glazing increases the illumination of the hallway; For safety, openwork grilles are installed. Forging elements look especially good here. The metal is painted in a suitable color: bronze, silver, gold, black or white.
Decoration of the entrance with a canopy and forging elements Source metallograd.bel
Functions and constituent elements
The object performs the following functions:
- provides convenience for entering and carrying any items, such as furniture, musical instruments, large household appliances;
- protects from precipitation and wind;
- acts as a vestibule to maintain coolness and warmth;
- reduces the amount of pollution brought from the street ;
- guarantees protection against unauthorized entry and hacking.
These groups usually have the following set of components:
- entrance door or doors equipped with additional windows;
- a small platform or terrace of various configurations located in front of the entrance to the home;
- porch with railings, steps, fences, stylobate;
- lantern, canopy or ledge, canopy located above the entrance or platform itself, porch;
- lighting and engineering equipment, in particular anti-dirt and dust protection systems, air curtains, automatic door openers and lamps.
Decor in different styles
Decorative elements in the following styles are in demand:
- Classic. For the entrance group, external symmetry, strict design, and the use of natural materials and natural shades are important. Doors with milling will create a majestic and textured look; the main thing is that the pattern is also strict and elegant.
- Loft and any industrial styles. To finish the adjacent area, concrete, stone, brick, and metal are used. They choose a laconic door; it is often made the color accent of the entire composition.
- Styles with a rustic past. Retro, Provence, and country will delight the eye with natural wood (or its successful imitation). Forged elements and antique lamps will be in place here.
- Modern and other elegant styles. Almost any shades are used, from pastels to bright contrasting ones. The decor is restrained, with floral motifs; the door leaf is complemented by a glass insert, moldings, and milling. A coating that imitates natural and artificial materials (for example, stone, concrete, wood, asphalt) can be used. Stained glass glazing is possible.
Entrance group with elements of English classics Source randolphsunoco.com
Types of porch for a private house
Modern designers can offer a huge selection of porch designs, and each of them must be accompanied by a photo so that a person can see and appreciate the structure in real conditions.
Entrance group with metal-plastic door
This option is considered the simplest, cheapest and most accessible. The group itself includes a metal-plastic door and a canopy. There is no need to build steps here, there is no need to build a porch. The main highlight of this option will be a corner for landscaping. To make this entrance group look original, it is necessary to choose the right color scheme for the façade of the house and the doors with a canopy.
If the house is made of brick, then you can install a regular white metal-plastic door. A base painted in dark gray goes well with this. The canopy can be made of polycarbonate, attaching it to the wall using forged fasteners.
Entrance group with terrace
This option has proven to be the most practical. The created terrace can serve as a platform, a gazebo for relaxation in the summer. The roof for the terrace can be made of polycarbonate.
It can close the entrance from strong wind and rain, from the bright sun. Both natural and artificial materials can be used as finishing materials. The main thing is that everything is in harmony with each other;
Entrance group made of wood
This type is built near country houses and small private houses. To build it, you do not need to have a huge amount of knowledge and skills, and the cost of materials will also be minimal. Professionals advise that with an open type of porch, you can make massive steps that will give the building a unique twist. Solid wooden railings look beautiful. Such structures will give the house the appearance of an ancient Russian hut. But, despite all the beauty and originality, builders still recommend covering a wooden porch with a canopy. This will extend the service life. The canopy itself can be decorated with carved figures and balusters. Wood goes well with forged elements.
Wooden terraces look great. It is not necessary to cover wooden terraces with glass; it is enough to build railings and side panels. The beauty and originality of a wooden porch for a cottage or private house can be confirmed by a photo.
Entrance group made of stone
This type is suitable for a solid brick house. But, as practice shows, a brick porch goes well with a wooden structure and other types of material. This option has become the most fundamental and durable. A stone porch can have any shape. The steps are laid out of brick or reinforced concrete slabs, or artificial stone. Forged elements and iron decorative ornaments can add uniqueness and a unique charm. You can emphasize the integrity of the entrance group and the house with a massive canopy.
Entrance decoration elements and architectural solutions
- Entrance group with columns . This type is suitable for houses with several floors. It is the columns that will be able to give the facade of the building splendor and emphasize the well-being of the owner. This porch is made of stone and brick. Marble and granite can be used.
- Glazed porch . It is mainly built in areas with long and cold winters to prevent cold air from directly entering the room. As for creating a project, it is better to trust a professional, since this porch is much superior in functionality to other types.
- Entrance group made of polycarbonate . This type can be used in cottages or houses for seasonal residence. Translucent polycarbonate sheets go well with modern buildings in a minimalist style. If you want to decorate your porch, you can add forged products of various shapes.
- Fabulous entrance group . If you have an extravagant imagination, then you can build a non-standard entrance group for your cottage. If your house is located near a forest, then you can give it the appearance of a fairy-tale hut. To do this, you can make handrails and fences on the porch, and frames on the windows from branches and roots of trees. The game with dark and light colors looks original. The cover for the entrance group in such a house should be a continuation of the roof, the whole structure should look harmonious and unified.
You can give the entrance group a feeling of solidity using a combination of natural stone and natural wood.
Briefly about the main thing
The entrance area, as part of the architecture of a private house, must correspond to its style, be comfortable and safe. By its appearance one can judge the tastes and preferences of the home owners, so it is important to be able to decorate it correctly.
Door systems come in a variety of designs, sizes, shapes and styles. The simplest design option is a porch, but it can be infinitely varied: high or low, open or glazed. Stylish details (for example, forging, carving), lighting and landscaping are used as decoration.
Wood and stone finishing the porch
No matter how modern the building of a private house is, finishing with natural materials is always appropriate; it gives the exterior warmth and comfort, creating an atmosphere of cordiality.
It is not only appropriate to decorate country houses with wood and natural stone. In urban dwellings, natural decoration will look original, attractive, and non-trivial.
There is nothing more organic and appropriate for decorating the facade of a private home located outside the city. Proximity to nature dictates the choice of construction and finishing materials.
The cladding of a private house with imitation wood using round holes in the exterior, which are made in the form of portholes, has become an interesting design discovery. Decorating the approach to the porch with stones of various shapes and sizes complemented the non-trivial appearance of the home.
If the facade of the building is decorated in a country style, then a logical continuation of this style will be the decor of the porch with abundant use of wood trim and elements of country life.
Wood and stone are inseparable, like yin and yang in the decoration of buildings with a country style. Country households look incredibly organic with stone wall decoration and wooden doors, platforms and practical decorative items.
Types of porches and materials for their construction
Porch designs can be very different. They can be:
- low;
- tall;
- with a veranda.
If the house does not have a basement floor, then in this case it is possible to install a low porch. In such houses, the entrance doors are located in close proximity to the ground , the dampness of which negatively affects their condition. Thanks to the porch, they are protected from environmental factors - dampness and precipitation. The installation of railings when constructing such a structure is not a prerequisite. However, if the goal is to ensure the aesthetic appeal of the porch, then they carry out the work of installing them.
If the owner of the home is not limited in funds, then such a porch can be made with a veranda. In this case, it turns into an independent part, which must be protected from precipitation. Due to the fact that it is located close to the ground, it is necessary to provide protection from the dampness of the ground. To do this, you should arrange a cushion of waterproofing materials.
If the building is raised to the ground floor level, then you can create a high porch. As part of its design, this structure will have steps and railings for safe ascent. The veranda with a high porch has a gorgeous view. Such a structure is quite reliable, but at the same time the costs of its construction are quite significant. The central part of the house or its corners can be chosen for the location of the veranda.
On the veranda, for decorative purposes, you can plant flowers that will decorate your home. Since the structure is located at a sufficient height from the ground, it is protected from earthen dampness. The space underneath can be used for storage. When choosing the design of the porch of a private house, photos of different options can give you an idea.
Pros and cons of the design
A wide range of materials allows you to achieve various kinds of decorative solutions and ensure good functionality. The undoubted advantage of the plastic design is the wide selection of colors. Decoration of a metal frame is carried out using:
- galvanic coatings;
- wooden overlays;
- polymer coatings of almost any shade;
- two-color painting, used both inside and outside, thanks to which it is possible to achieve a successful combination with other materials.
Glass and other components made from this material can be decorated by sandblasting, photo printing, silk-screen printing, and engraving. As for expensive options, the installation of classic stained glass windows is allowed here. Forged modifications look very advantageous. They are durable, but require serious care and the use of anti-corrosion materials.
Wood has been and remains the material of choice. But standard varieties are short-lived. This is especially true for the ground contact area. Tropical tree species are considered the best, but are expensive. The most popular today is the aluminum profile . What are the advantages of entrance groups made from it:
- strength, fire safety and lightness;
- resistance to corrosion;
- ease of processing;
- good heat saving and noise insulation indicators;
- resistance to temperature changes;
- wide range of decor options;
- durability.
Low wear resistance is considered a disadvantage of the material if there is constant use. The downside is the high cost and increased thermal conductivity. On the other hand, an advantage is the ability to create almost any design option industrially. Only installation is carried out on site.
Preparation for design
In order for the entrance group to serve for a long time and fulfill its functions, it is important to properly prepare for the design. After arriving at the site, our specialist:
- will check the possibility of installing a porch on the foundation of the house;
- determine the type of soil if it is necessary to create a separate foundation;
- will evaluate the reliability of the walls for attaching the canopy;
- measure the height of the lower level of the door from the ground to calculate the shape of the stairs and the number of steps;
- will find out your wishes by the type of entrance, the material of structural elements, area, method of opening, type of doors, and will also find out other important nuances.
Classification and features
Entrance groups differ not only in materials. The differences relate to the design, dimensions and shapes, style and elements used, and their quantity. The most commonly used shapes are arched and rectangular. There are also more complicated configurations . Structurally, we can distinguish vestibule models and models used without a vestibule. In each type of these structures, single-chamber and double-chamber double-glazed windows can be used.
In the first case, the width of the glass is 24 mm, in the second - 30 mm. It is possible to use reinforced structures with triplex instead of standard tempered or safety glass. Standard swing and double doors are more often used. There are radius, sliding, including automatic, non-sliding doors. Regardless of the chosen design, the modification must be durable and provide good sound insulation, as well as tightness.
There is a division into decorative, bulletproof, protective, decorative protective and fire resistant. There is a special category of burglary-resistant objects. Doors with increased strength are equipped with special locks for additional security. Also include armored glass and increased strength fittings. A multi-locking mechanism is also often used, as it guarantees a tight seal around the entire perimeter of the doors.
The classification includes warm and cold entrance groups. A three-chamber aluminum profile and a thermal bridge are used. in cold structures . A simple aluminum profile is used here.
External parameters
Oversized porch for a large house
Designing an extension to a house is a step-by-step process, the beginning of which is taking measurements. Based on the data obtained, a decision is made on the type and parameters of the porch. Then a sketch and drawing are made.
When planning, you should take the following dimensions as the basis for calculations:
- Height. It directly depends on the level at which the supporting slab of the first floor is located. It can vary between 20-150 cm depending on the type of foundation and the presence of a basement. Based on this, the number, height, depth and configuration of steps are selected. The age and physical abilities of all residents of the house are taken into account. The optimal option is considered to be a depth of 27-32 cm, a height of 14-18 cm with an overhang of 2-3 cm. The dimensions can be changed if the porch will be used by small children and the elderly.
- Dimensions. The size of the upper platform is not limited by anything except the imagination and capabilities of the property owners. There are minimum limits. They are determined by the width of the door leaf if it opens outward. Double the distance is required to enter the house without difficulty. The width of the platform can be equal to the parameters of the opening or more. If the terrace is open, it is assembled at a slight slope from the walls to ensure the drainage of rain and melt water.
- Type of stairs. The shape of the steps for a wooden porch can be straight, curly, or form a closed curved platform. In addition, depending on the height of the first level of the building, stairs can be single or marching. When the base is not higher than 40 cm, one straight flight is made, fenced with railings 90-120 cm high. If the first floor is higher, two flights are made. Their position is determined by the availability of free territory in front of the house. The spans are installed parallel to the walls or perpendicular to each other. The minimum acceptable width of the stairs is 60 cm, the recommended width is 90 cm.
When drawing up a construction plan, one should not forget about proportions. The porch and the house must be proportionate in all respects. A two-story brick mansion will look great with a tall and wide log extension. The narrow construction of their boards will not suit the building at all.
Building code requirements for construction
Preparing a pile foundation for building a porch
Building a porch is a step-by-step process, starting with planning and ending with decoration. Each part is manufactured using its own technology and in a certain sequence.
The following requirements apply to structural elements:
- To the site. The width and length of the platform are selected based on factors such as the availability of the required space on the territory and plans for its future use. You should use boards with a thickness of at least 25 mm or waterproof OSB boards. It is necessary to install logs in increments of 50-80 cm. If the area is open, gaps should be left between the floorboards for water drainage and debris removal.
- To the steps. Each element is provided with internal and external support. If you plan to install railings, you should pay special attention to the reliability of their fastening. Factory-made balusters are installed according to the instructions, homemade ones are attached to the grooves, fixed with glue, corners, and self-tapping screws. A wooden console, which is attached to the crown of the log house, can act as an internal support for the railing.
- To the foundation. Slab, strip, column and pile foundations are used as supporting structures. They are made separately from the foundation of the house to prevent damage to it due to soil movements. The foundation should be immersed below the freezing point of the soil.
The design of the porch of a wooden house may include carved railings and carved platbands. You can also experiment with balusters, burning, staining, and adding forging elements.
