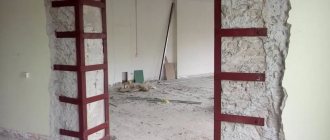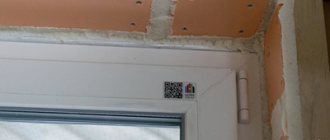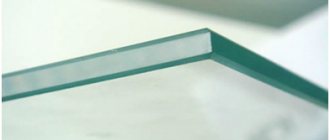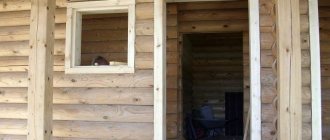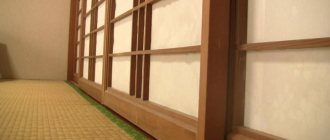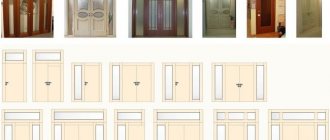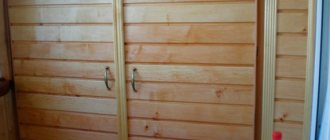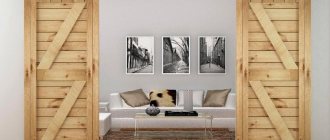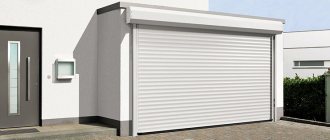The porch is the main element of the entrance group. As a business card, it should decorate the house, and as a place of constant use, it should remain intact. A brick porch ceases to serve its purpose when cracks appear on it at the junction with the facade, and the cladding begins to peel off. We will understand what rules must be followed during construction so that the steps do not become a source of problems during operation.
Entrance group in a brick house Source na-dache.pro
Preparation: drawing, calculations
Most private houses have an extension with a small canopy and steps. As a rule, they try to make it from the same material as the walls (basement) of the house. Therefore, a porch for a private house made of brick is also built from piece material. Construction requires preparation, so before it begins, decisions are made on the following issues:
- Select the material, main and facing.
- Choose the shape, size and location of the porch. The dimensions are largely determined by the parameters of the house.
- The number of steps is calculated for reasons of comfort for all family members.
The construction market offers bricks in different designs, differing in color and size. Most often, the choice is made in favor of red brick with standard dimensions: length 250 mm, width 120 mm, height 65 mm. Professional builders recommend purchasing ceramic material that can provide maximum durability to the steps. This building material is available in several sizes:
- Single (standard): length 250 mm, width 120 mm, height 65 mm.
- One and a half (thickened): 250x120x88 mm.
- Double: 250x120x138 mm.
Ceramic brick is particularly durable Source na-dache.pro
The porch can be left in its natural form, or additional finishing can be done. For cladding, durable ceramic tiles or porcelain stoneware are used, with preference given to anti-slip varieties.
After selecting the material, a drawing is made and calculations are made for the future design. Without this stage, construction will be extremely unproductive: you will spend a lot of time choosing the right proportions. There will also be an increased likelihood that the structure will begin to deteriorate in the coming years. The calculations are based on the following rules:
- The width of the porch is not regulated in any way. The only guideline is the width of the front door. The structure should be at least 1.5-1.8 times wider than it. The rule is dictated by considerations of aesthetics and basic convenience.
- The minimum height of the area in front of the door is 15-20 cm. This will protect the entrance from water flowing in in bad weather.
- Despite their apparent simplicity, the brick steps in front of the front door are a multi-layer structure. They are based on a foundation, the thickness of which depends on the characteristics of the soil, and a layer of waterproofing is also provided.
Scheme for laying new brick steps Source stroyfora.ru
The parameters of the steps are based on GOST standards, which determine the following dimensions:
- The average step height is 150 mm. With a brick height of 65 mm, one step will require two blocks, which is convenient to use in calculations.
- The width is set twice as large - 300 mm, and it is extremely undesirable to change it significantly. Reducing the width will make it difficult to descend and ascend, and excessively wide steps will cause a person walking to lose their step.
- An important detail is the slope of the steps. To prevent rainwater from accumulating on the stairs, the steps are given a slope of approximately 3°.
Porch or entrance group - what's the difference?
Entrance groups are a complex of engineering structures, architectural and design elements assembled into a single whole:
- porch;
- platform in front of the door;
- open or closed terrace;
- columns;
- ladder;
- visor.
Lamps, decorative elements, plants also belong to the entrance group. The steps with a platform in front of the door are a porch.
Entrance groups for private houses simultaneously solve several problems:
- create a unique look for the facade and decorate the house;
- retain heat, protect from cold, precipitation, wind;
- ensure the safety of home owners and prevent strangers from entering the home.
The finished structure should last at least 10-20 years without losing its original properties.
Materials and tools
Based on the drawing and standard dimensions of the piece material, the required amount of brick is calculated. In addition to this, construction materials for the foundation are purchased: cement, sand and crushed stone. They also prepare waterproofing material (budget option: roofing felt), reinforcement and boards for formwork. If you plan to tiling, you cannot do without a primer and grout paste.
To get started, you will need a container for preparing the solution, a shovel and a spatula (plain and serrated, for tiles). A plumb line and level will help you control the correctness of the masonry, and a grinder is convenient for cutting facing ceramics.
The level controls each stage of construction Source ytimg.com
See also: Catalog of companies that specialize in repairing foundations of any complexity
Design options
Open porch with a canopy
There are no special requirements for the parameters and design of the external entrance group. The main conditions are ease of use, presentability and safety. We should not forget about harmony so that both structures fit perfectly together.
There are the following types of designs:
- Open. They are characterized by minimalism and extreme simplicity. They consist only of platforms and steps. When constructing a semicircular terrace, fencing and handrails are excluded.
- Closed. Such rooms are more like verandas, where the door is at ground level, and the steps are inside the room with windows and walls. Such decisions are made where construction is carried out in a climate with abundant rainfall.
- With a canopy. This is the most popular project, allowing all construction requirements, convenience and aesthetic qualities to be realized. The classic is a staircase fenced with railings, a platform and a canopy installed above them. The canopy can be built from timber or metal, covered with plastic panels, slate, tiles, corrugated sheets, cellular or monolithic polycarbonate.
The porch is made angular, straight, semicircular, and placed parallel to the wall of the house. The entrance is equipped at the front or located on the side.
Foundation: how to do it right
The opinion that a foundation 30-40 cm deep is sufficient for a brick staircase is as erroneous as it is widespread. It is based on the belief that the structure does not experience significant loads. In fact, the building has a considerable weight, and although the additional loads from the weight of a person are not excessive, they are constant.
In addition, operating conditions are complicated by climatic influences of precipitation and temperature changes. To compensate for the influence of external destructive conditions, the following rules are used when determining foundation parameters:
- Its depth should correspond to the foundation of the house (should be almost the same).
- The foundations of the house and porch do not need to be tied. The reason lies in the fact that they experience different loads (from the weight of the structures and soil movements), and the shrinkage will be different. A common consequence of connecting two foundations is cracks where the steps meet the house; The main troubles will arise if cracks appear in the foundation strip of the house.
Evidence of construction errors Source stroyfora.ru
- The supporting structure must be waterproofed from the steps. Ignoring this event will reduce its strength.
If a house is being built from scratch according to a project, it may include a monolithic strip foundation common to the house and porch. The architect develops such a project based on the characteristics of the soil, the weight of the structure, and the average annual precipitation in the area. If the soil is sandy and the house is relatively light, then a connected foundation will not be a source of trouble.
Stages of foundation construction
Laying an unbound foundation for a brick porch in a private house is carried out in the following order:
- Mark the dimensions of the structure on the ground using a cord and stakes.
- They dig a pit according to the markings. The bottom plane of the foundation should be located below the freezing level of the soil.
- If the groundwater runs high (the soil is heaving), the foundation is laid at a depth of approximately 80 cm. It is additionally strengthened by knocking out several reinforcing bars and filling them with concrete.
The foundation is made taking into account the level of soil freezing Source stroyimdom.com
general characteristics
This design includes the following set of elements:
- Entrance door. For its production, materials such as wood, metal or glass are used.
- Elevation near the front door, stairs and fencing.
- A canopy over a raised platform or a small open terrace.
- Glazed terrace - it can also be used as a winter garden.
When choosing a design, it is necessary to take into account that it must be in harmony in style with the overall
architecture of country real estate. The entrance door is one of the most important components of the building’s façade display. At the moment, you can find a huge assortment on the market to suit every choice and budget. Various materials are used for their production. It can be metal, wood and even special tempered glass.
Entrance doors for a private home can be of the following types: single type, hinged, sliding, double and combined. If you need a door with a unique design, then it is best to have it made to order.
A glazed entrance group would be a win-win idea. After all, decorating even the simplest and most unattractive building with transparent walls will give it a sophisticated look. Moreover, both tempered glass and acrylic with polycarbonate are perfect for such purposes.
A porch with a staircase should not only be beautiful, but also durable. The visor can be of any size. Its length can cover only one porch, but it can also cover the staircase. In addition, the visor can be supplemented with decorative forged elements. For two or more storey houses, instead of a canopy, you can attach a balcony or loggia .
Waterproofing and preparation for masonry
The role of waterproofing in preserving a brick porch from destruction cannot be underestimated. In terms of the overall budget, it is inexpensive, can be installed quickly and without additional effort, and serves as reliable protection against moisture. To ensure a high-quality waterproofing layer, it is enough to take roofing material folded in half.
Two planes are isolated: horizontal (foundation surface) and vertical (between the base and the porch). Sometimes owners develop a porch project that includes space for planting flowers. In this case, later (during masonry work) additional waterproofing is done at the points of contact between the earth and the brick.
Horizontal waterproofing is covered with a thin layer of cement. When the cement hardens, you can begin building the steps.
Layers of horizontal and vertical waterproofing Source sdelai-lestnicu.ru
Design, stylistic design of the porch
The design of the porch directly depends on the design style of the house itself - the project of the first is created in parallel with the second, observing the general architectural style. For the convenience of residents, the door is located three to six centimeters above the floor level. The width of the main staircase starts from one meter; for side staircases or those located in outbuildings, smaller parameters are acceptable. Optimal dimensions of steps: height 15-25 centimeters, width – 30-35 cm. Finishing materials used to decorate the entrance group are designed not only to create a cozy atmosphere and beautiful appearance, but also to protect the structure from destruction under the influence of atmospheric phenomena, to hide small disadvantages of rough coating. Most often used:
- plastic panels, stucco;
- natural wood;
- polycarbonate;
- corrugated sheeting;
- laminate;
- tile;
- MDF;
- porcelain stoneware
Porch molding
Experienced masons recommend making several lower (internal) rows of masonry from rubble bricks to reduce the cost of the project, and using decorative facing bricks for the outer layers. But you can take a different route: choose high-quality rubble brick and cover it with ceramic tiles.
The easiest to implement is a porch to a house made of brick with one-sided connection to the base. It is erected quickly, since the steps are entirely formed during masonry work. Construction occurs in the following order:
- Mix a solution of 1 part cement and 4 parts sand.
- The laying is carried out in layers, with careful sealing of the seams. The quality of work is controlled: horizontal and vertical are checked.
- After laying the first row, begin the second line, pressing the bricks as tightly as possible to the bottom layer. The next steps are done in the same way.
- The finished brick steps are left to dry for 3-7 days, after which they begin facing (if provided).
Formation of steps based on blocks Source stroyfora.ru
Types of wooden porch
A porch made of sawn logs matches the overall style of the house.
When drawing up a project, the first thing you need to do is decide on the material that will be used in construction. The best option is spruce and pine, but they do not tolerate damp climates well, quickly becoming unusable. If you make a porch from oak or larch, it will last much longer, but will cost more. In addition, you should decide on the configuration of the wood.
There are these types of structures:
- Made from timber and boards. This decision is made when the main structure is made of brick, laminated veneer lumber or trimmed with stylized wood siding. Harmony is achieved by the combination of horizontal lines present in both structures. It is not difficult to make a porch from timber and boards, since the rectangular geometry greatly simplifies installation.
- Log. Perfect for a country house made of rounded crowns. Such entrance groups look patriarchal, colorful and picturesque. The work uses whole and sawn logs, previously cleared of bark and polished.
In all cases, the wood is treated with an antiseptic, fire retardant and hydrophobic agent. This protects it from rotting, insects and fire. If logs serve as the foundation, they are covered with bitumen or mastic.
Facing
If you want to clad the staircase at the entrance, you must first prepare it: treat the surface of the brickwork twice with a primer. After the primer has dried, perform the following steps:
- Dilute construction adhesive in a suitable container. It is better to cook it not all at once, but in several stages due to rapid hardening and loss of properties.
- The glue is applied to the surface using a notched trowel.
- Carefully cover the surface with tiles; Exposed adhesive must be wiped off immediately
- After two days, the joints are grouted.
- When the grout is completely dry, the structure is washed to remove traces of building materials.
Brick porch with a high foundation Source stroisam2.ru
Canopy, canopy over the porch
The canopy over the porch protects people entering or leaving from rain, snow, wind, and bright scorching sun, creating comfort and a beautiful accent, giving the building a complete appearance. Standing under the visor, you can conveniently take out the key to your house or car from your pocket, and have time to open your umbrella without getting wet. The canopy is supported by columns, pillars made of wood, concrete, its ceiling is decorated with clapboard, waterproof plasterboard, and made of plastic. Lamps are mounted under the canopy, flowerpots with flowers and various decor are placed.
The canopies are made in different shapes, its length is at least 85-100 centimeters, the width should exceed the dimensions of the doorway by 40-60 cm. As additional protection from weather conditions, the structure is equipped with side walls.
The canopy over the platform is made by hand, bought ready-made, decorated in a suitable style.
Briefly about the main thing
A brick porch is a beautiful and durable design, and brickwork has some advantages when compared to poured concrete. Even its simplest version needs a drawing, with the help of which it is easier to clarify the details and calculate the amount of material needed.
To make a brick porch strong, it is important to make a foundation of the required depth for it, and do not forget to waterproof it. If you do not have enough skills, it is better to choose a porch of a simple (rectangular) shape with a one-sided connection to the base. It is much easier to erect such a structure than, for example, with semicircular steps, and the same applies to subsequent tiling or porcelain stoneware.
steps
In addition to the foundation and railings, there is another part that actually forms the rise to the front door. It could be three steps, or it could be a full staircase. They can have very different shapes and configurations. The appearance of the steps should be in harmony with the facade of the building and the general landscape of the site, and also be convenient for climbing and entering the house. The level of safety for those who have to walk on it every day depends on the design of the staircase.
Steps can have different types of construction:
- Open - they have no risers. The design looks weightless and airy.
- Closed - with risers. They cover the height of the step, giving a monolithic and holistic look to the staircase.
- The straight private is the simplest standard form.
- Zabezhny is a model of a rotating design, has an uneven tread size.
- Radial - round steps that increase in length in the shape of a circle. Orientation occurs along the central axis.
You can build a staircase from different materials. It must form an integral composition with the facade. When choosing a tree, it must be treated with a fire retardant and antiseptic to prevent rotting and fire. Metal steps are susceptible to corrosion; this should not be forgotten when constructing a staircase from this material. In addition, welding will be required to hold the parts together.
Brick is strong and durable, but expensive. Clinker brick is cheaper and looks more noble.
Proper finishing will give a finished look to the staircase and the adjacent platforms - both upper and lower. This can be a terrace board, clinker or paving slabs or natural stone (granite, marble, even limestone).
To replace wood, you can use WPC (wood-polymer composite). It is not susceptible to cracking, repels moisture, is not slippery, and does not require processing or painting.
Not every step can be easily cleared of ice. For example, clinker tiles break with one blow from an ice ax. It is not safe to walk along such steps. Therefore, there is such a solution as a reagent, but it contaminates the soil with chemicals, which is unsafe for the crops growing on the site.
The best solution is to install heated porch steps. The system includes a heating cable and a thermoregulation system. The owner can start the heating by pressing the switch.
Step
SNiP provide for such a concept as “stair step”. It refers to the distance between the steps of the porch. To calculate the step, you need parameters such as the height of the riser of two adjacent steps and the width of the tread.
Coating
In addition to finishing types of porch coatings, such as varnish or paint for wood, there are specialized ones. The most common and in demand in most regions of the country is anti-slip. It can be fragmented or continuous.
The first includes various kinds of overlays and stickers for steps made of rubber, PVC, rubber, aluminum. These can be strips or nozzles on the corner of an L-shaped step. Depending on the material of manufacture and shape, they are attached to the steps in different ways.
The continuous covering is either self-adhesive mats, which are cut to the required length and width and laid on the stairs, or rolled products, for example, made from crumb rubber. They need to be glued with special glue, having previously prepared and degreased the steps.
What is a porch and why is it needed?
A porch is an essential element of a private house, its architectural addition. The structure emphasizes the beauty and integrity of the entire building.
Main components of the structure:
- steps;
- railings;
- visor;
- area.
The entrance extension performs two main functions: practical and decorative.
The practical one is as follows:
- Protecting the entrance from bad weather is the main purpose of the structure.
- If the house has a basement floor, the entrance door is placed higher than the ground level. In this case, a person’s exit from the building to the ground is excluded. The building must be equipped with steps and handrails for convenient and safe movement from indoors to outdoors.
- The design allows you to build an additional storage room under the stairs, which is never superfluous. Setting up such a room with your own hands is very practical.
Basic requirements for porch design
Before starting construction, it is necessary to draw up a project for the future porch, be sure to decide on the construction plan and the necessary materials. Experts note that when designing a porch you need to pay special attention to the following nuances:
- the door must be in exact contact with the path to the house;
- building materials must be combined with the facade of the house to which the porch will be adjacent;
- the top step of the porch should coincide with the level of the 1st floor, but it is worth remembering that there should be a small margin to open the door;
- When a porch project is being drawn up, it is necessary to take into account the presence of a full canopy. It should completely protect from precipitation. A good solution would be a fence that will help you move along icy steps in winter.
Errors when installing a porch
To avoid problems, you should take into account possible difficulties and avoid common mistakes:
- the construction of the entrance group must be planned at the stage of building the house and the foundation must be poured simultaneously for both structures;
- the entire wooden structure (including support pillars) must be treated with antiseptic impregnation;
- the platform should be flush with the floor of the house (flush with the door) so that the door does not jam in winter;
- there must be a vapor barrier between the supports and the wall;
- Even for a small wooden platform it is worth pouring a cement foundation.
