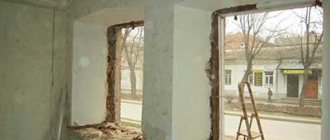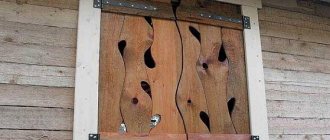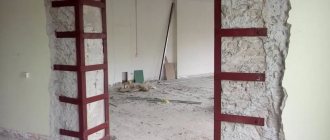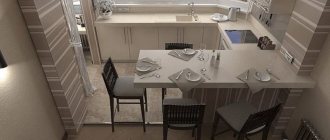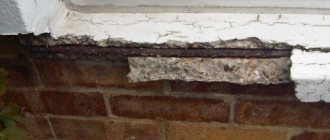Many of the apartment buildings built in the last century in Russia and the post-Soviet space were built with a template layout. It was dictated by considerations of fast and economical construction with little concern for design. Over time, architectural standards have changed and redesigning living space has become a common phenomenon among apartment owners. One of the most common conversions is to increase the size of windows, which is usually done for the sake of more light and a better view from the room.
Home renovation enthusiasts are concerned about whether it is possible to expand a window opening in a brick wall, whether it is possible to enlarge windows in a cinder-concrete house, and other features of expanding and strengthening windows.
Expanding window openings in various types of houses
This information is mainly used by builders when carrying out work. It will also be useful for property owners to study it to better familiarize themselves with the nuances of the process. Features of changing window parameters depend on the type of house.
In panel houses
The external walls of some panel-type houses include the supporting frame of the house, which creates a risk of touching the reinforcement running through the panels during repairs. For the same reason, the perimeter of the window in panel houses is reinforced with a metal frame. Most often, an increase in the window area is carried out by removing the area under it, but this option is unacceptable for houses built after 2006, the design of the panels of which is not suitable for this.
In monolithic houses
The external walls of this type of house, like most of the walls inside, are usually not load-bearing. This makes them most suitable for window conversions.
In a cinder-concrete house
Walls made of this material, more often used in private homes, may chip unevenly. In this regard, when increasing window openings in a cinder concrete house, it is recommended to make a preliminary cut. The opening must be strengthened, otherwise after the repair the process of destruction of the wall will quickly begin.
Diamond cutting and strengthening of openings
Despite the fact that processing walls using diamond cutting is convenient and highly accurate, professionals recommend starting window transformations only after presenting the project to specialists. This is useful even if you are familiar with the type of work and carefully completed markings, since experts will be able to confirm the results of the work performed, indicate points that were not taken into account and give individual recommendations.
Turning to specialists can also be beneficial for those who want to save time and money. Construction and design organizations can not only immediately select materials that are suitable in terms of layout and price, but also carry out all the necessary measurements in a high-quality manner, along with the subsequent installation of windows.
Window expansion can be horizontal or vertical. In the first case, not only the stability of the wall being treated, but the strength of the entire structure depends on the work. For this reason, the minimum safety measure when extending windows on the sides is to install lintels.
Enlarging a window vertically is comparatively easier. The main obstacle in this case may be heating systems, for the transfer of which plumbers should be invited.
What are the advantages of diamond cutting of concrete?
One of the main differences between processing walls using diamond discs is the low level of noise and vibration; all the work is carried out by a blade rotating at high speed. Thanks to the non-impact operation of diamond cutting devices, the wall is cut smoothly and without breaking concrete blocks and bricks into components.
This minimizes the risk of cracks, as well as the amount of construction debris and stone dust generated during the creation of openings. The noise from the rotation of diamond discs will not disturb the neighbors. The principle of operation is cutting, not crushing, which allows you to carefully cut the surface in exact accordance with the markings and maintain the intended angles.
Is it important to have a work permit?
Many people interested in improving the view from their windows are wondering whether it is possible to start work without official confirmation. According to the law, it is impossible to begin redevelopment of the premises of residential municipal buildings without a work plan approved by the State Housing Inspectorate and permission to carry out the work obtained there. The minimum penalty for violating this order is a fine.
In addition to preserving communications and the harmonious appearance of the building’s facade, employees of institutions involved in the preparation and evaluation of redevelopment must ensure the safety of the work. One of the stages of the assessment is a visit by an engineer to the territory of the apartment being repaired and the adjacent apartments. The issuance of a permit is largely influenced by the general condition of the house; old or poorly maintained buildings may become deformed or collapse during the process of expanding windows.
What are the ways to strengthen openings in load-bearing walls?
Strengthening window spaces is carried out using the following technologies:
- Corner - openings are reinforced with steel corners, the characteristics of which are determined by the floor of the repair and the size of the floors. This method is usually used in panel houses.
- Single-row - before work begins, the wall is fixed on both sides of the window using an H-shaped structure consisting of a steel channel. It is very durable and has good load-bearing capacity.
- Box or double-row is the most reliable and complex option, used for increased risks, as well as in load-bearing or thick walls. In it, an entire structure is created from corners and channels, in some cases using I-beams.
Strengthening openings when changing the size of windows in load-bearing walls is a mandatory point in redevelopment.
What diamond cutting devices can work with a brick wall?
To expand a window opening in a brick wall, 2 types of devices are used:
- wall saws;
- hand cutters.
The first type of tools is used for large-scale repairs; these devices have greater accuracy, section depth and disk rotation speed.
Wall cutting machine
Hand cutters come in gas and electric versions and are more suitable for finishing rooms and interior renovations. These devices are equipped with smaller disks, whose maximum diameter is 40 cm - the maximum cutting depth in this case is 80 cm. Due to the compactness and ease of use of these cutters, you don’t have to pre-clean the room of foreign objects; you just need to cover things located closer to the repair site.
How to strengthen window openings
Reinforcement is carried out for any openings in the walls. Its type, materials and other features are determined by the composition of the wall being treated.
When expanding a window opening, for example, in brickwork, you will first need to remove a row of bricks above the window to place an I-beam or channel in their place. The installed support is welded or fixed with fastening pins.
Having cut out the required window space, it needs to be reinforced with steel corners, which are placed on the outer and inner sides of the window. The corners are attached to the masonry using anchors and welded to each other. After this, both edges of the window are tied at a minimum interval of 20 cm with steel strips having the same thickness as the corners.
In which buildings can windows be expanded?
In addition to concern for the stability, strength and appearance of the building, approval of changes in the layout of the living space is conditioned by the safety of the following elements:
- communications;
- frame;
- engineering networks.
The easiest way to agree on window extensions is for brick council houses. Not only representatives of the State Housing Inspectorate, but also employees of enterprises involved in repair projects have a negative attitude towards redevelopment in panel houses. Most of the walls in many panel buildings are load-bearing, which is why they refuse to convert internal partitions.
One of the important criteria for approval of repairs is the harmony of the changes made with the facade of the building.
Increasing the window area will not affect the stability of, for example, a modern monolithic high-rise building with a load-bearing frame. However, the hopes of those wishing to find out whether it is possible to increase the window area will be overshadowed by the fact that the current high-rise buildings of a monolithic type are designed with an attractive design, which will be affected by the renovation.
In private buildings, windows can be expanded without obtaining official permission, but for safety reasons it is recommended to submit a work plan for assessment by a specialist.
Redevelopment of an apartment in Moscow can be completed via the Internet
From February 14, 2022, you can register the redevelopment of an apartment in the capital via the Internet. A special page has been opened on the Moscow City Hall website where this service is provided online. The whole process takes about 15 minutes.
Photo: the process of approving the redevelopment of apartments is simplified. The only necessary condition is that the organization involved in the project has an electronic signature. Along with the introduction of the new service, some rules for approving redevelopments have also changed.
Coordination of window opening expansion
To obtain permission to change the layout of, for example, a Moscow living space, you need to contact the State Housing Inspectorate of the city. The main papers required to coordinate the conversion of window openings in any situation include the following documents:
- ownership;
- technical passport of the BTI living space;
- statement;
- layout change plan.
Approval for redevelopment is valid for a month. After this period, the permit can be renewed for the same period an unlimited number of times by submitting an application. In case of refusal, you can try to challenge it in court.
Changing the shape and size of a window may involve increasing its strength with metal structure equipment, the quality of which cannot be verified, since it relates to hidden work. An act must be drawn up about them, which is handled by an employee of the construction company, also entering this data into the report on the repairs carried out. The document is then submitted to an employee of the design company for signature. Both institutions must have the appropriate documents allowing them to work with this act.
The final stage in the approval of repairs is the notification of the State Housing Inspectorate about the completion of the work and the assessment of the completed transformations by a commission, which includes employees of this organization, as well as design, construction and BTI institutions. If the repair included work on the common property of the house, the commission should include a DEZ employee.
If the changes comply with the approved redevelopment plan, the owner of the living space will receive a certificate of completion; successfully completed work will also be recorded in the apartment’s technical passport. Some of the enterprises involved in transforming door and window openings in houses perform not only physical and design work, but can also take on the process of coordinating repairs with the State Housing Inspectorate.
Rules for registering apartment redevelopment
Now, via the Internet, you can not only agree on the project of the upcoming redevelopment, but also legitimize the work already carried out. The only difference is that the second way provides for penalties. For legal entities the amount will be 300-350 thousand rubles, for individuals - 2-2.5 thousand rubles. Moreover, if existing standards were violated during the redevelopment process, the apartment owner will be required to carry out additional work to eliminate all deviations from the established requirements. The relaxations also affected newly built housing. To redevelop apartments in new buildings, there will now be no need to obtain a certificate for assigning an address and there will be no need to present permission to put the house into operation.
Photo: apartment renovations can now be extended for 6 months. New rules expand the period for which renovation work is allowed to be extended. Now, instead of one month, as before, you can agree on an extension for six months at once, but only once.
When you need to strengthen
If a new house is being built, then when drawing up the project, the most suitable method of strengthening door and window openings and arches is taken into account. But there are situations when it is necessary to strengthen the opening in an existing building.
Cases when it is necessary to strengthen openings:
- If the walls of the building have become deformed, cracked due to time or mechanical damage. The technical condition of the house needs to be monitored. If cracks appear, the cement bonding layer is destroyed, or bricks fall out, restoration work must be urgently carried out. Timely measures taken will help keep the premises in good condition longer.
- When redevelopment is carried out, the holes are widened or they are made in other places. In these cases, reinforcements are installed even before new openings are dismantled. First, you need to draw up a project for carrying out the work, after consulting with a specialist, whether it is possible to break through the wall in the chosen place, and whether this will weaken the structure of the building.
- When replacing windows, you need to check before carrying out the work how strong the opening is, and, if necessary, pre-strengthen it before dismantling the old window.
Do I need permission?
Reconstruction and strengthening of a finished window or door unit is not reconstruction and therefore does not require special permission.
But during redevelopment, when you have to punch a new hole in the wall, you must fill out the appropriate documents. Without them, such work will be considered unauthorized and may entail not only administrative problems, but also lead the building into disrepair. First of all, you need to conduct a survey of the premises, inviting specialists to do this. If the house is already old and multi-storey, then due to its dilapidation it is unlikely to be able to obtain such permission. Another situation is when the neighbors above or below have already done redevelopment. Then the new door can only be made on the same level as the one in their apartment. Because placing openings in one wall at different levels can greatly weaken its load-bearing capacity.
Modern window enlargement technologies
In the twenty-first century, dismantling of old boxes is still done with a sledgehammer and a hammer drill. The only thing better than a jackhammer is diamond cutting. Its advantage is that it is suitable for all types of walls, the procedure is almost silent and dust-free. If this is not important, you can, of course, enlarge the window opening in an apartment using the dynamic impact method, but using a laser you can achieve smoother cuts.
Expanding a window using any method has the following steps:
- removal from the premises of all objects that interfere with work;
- high-quality protection for bulky furniture;
- cleaning the window opening from dirt and dust;
- dismantling the old window;
- marking the boundaries for a new enlarged window;
- punching through holes.
Working with a hammer drill can lead to damage to the integrity of the wall. The resulting chips and cracks will have to be repaired, which is a waste of time and resources. Remember that any increase in the window opening in an apartment or private house is a labor-intensive process and is always fraught with risks if the work is carried out without modern technologies and there is no clear plan. May your renovation go smoothly and your new window turn out perfect! Good luck!
Stages of such installation: recommendations
Scheme of complete window dismantling.
The old window frame is removed and the inside of the opening is cleaned. More thorough cleaning is done using a vacuum cleaner. Then all surfaces need to be primed. This is done for further better adhesion to the solution.
In order to install a small window in height, they use a hammer drill to punch out places for the corners, they are pre-drilled and mounted on dowels or bolts. Lay out the first row of bricks or insert a foam block already adjusted to size. This is easy to do with one saw - its structure is such that the foam block can be brought into any shape if desired. If the width of the window is reduced, then the matter is simplified with one masonry, and only the outer side needs to be leveled - this is not important on the inside, since the small window will have to be finished. If there are gaps between the corners and the walls, they need to be foamed and the frozen foam carefully cut off with a knife.
The cement mortar for bricks and foam blocks is made thick; during laying, the elements are hammered for better adhesion to each other. In addition, before planting the next brick, it is first dipped in a bucket of water - the porous structure will allow it to firmly adhere to the mortar. For the foam block, you can use a spray bottle with water. However, you should not make brick openings in the rain - this risks washing out the mortar from the masonry and causing the structure to collapse.
Next, the masonry of the small window should be allowed to set within 24 hours. After this, it is wrapped in reinforced mesh and plastered. The mesh is secured with nails by driving them into the hardened cement mortar. It is not too solid yet, so it will easily let nails in.
You need to plaster carefully, using a spatula and a grater to smooth it out.
Types of brickwork to reduce the window opening.
And the point is not even that the surface should be beautiful on the outside, although this is also important, but that when finishing the interior, the wall should still be smooth. For example, a sheet of drywall must lie completely on the wall, without bulges or depressions.
After the plaster has completely dried - progressive compositions take no more than a day to do this - the inner surface can be finished with plasterboard or another method of decoration. If it is intended to finish the gypsum board, foam plastic or film is recommended under it to avoid moisture from entering from the outside. If only wallpaper will be glued, the new plastered surface must be carefully coated with a primer to avoid the appearance of dark spots. New double-glazed windows or wooden frames are inserted, and the small window is ready.
Necessary for the upcoming work
Installation of the window frame: 1 – wedges 2 – window frame; 3 – level; 4 – plumb line; 5 – stand for the box.
So, what is needed to make a window smaller in a house made of timber:
- beam;
- tow;
- wooden pins;
- slats for sheathing;
- foam or vapor barrier;
- nails, screws, staples;
- drywall or plaster composition for finishing;
- polyurethane foam and grout.
- ax and saw;
- mount;
- drill with whisk attachment;
- screwdriver;
- building level;
- brushes, trowels and graters - depending on the finishing work being carried out;
- vacuum cleaner.
