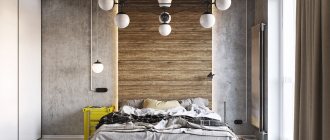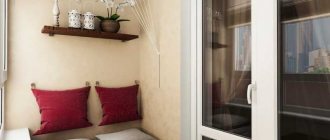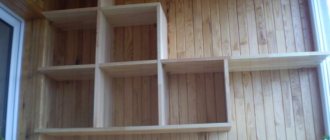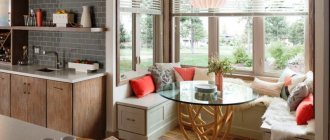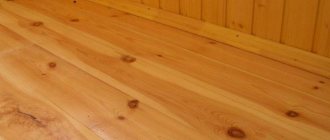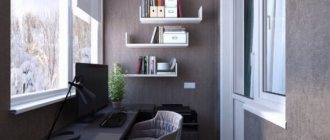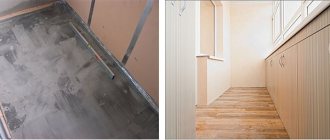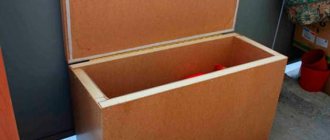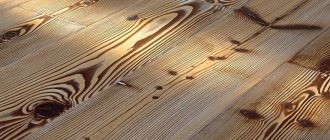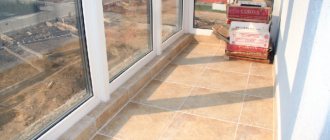The decision to change the interior of a balcony by adding a podium structure to it is most often made with one goal - to rationally distribute the territory of the room. This solution is especially relevant for small studio apartments, where there is an acute lack of space.
The only correct solution in this case is to redistribute the volume of the balcony or loggia in order to obtain the optimal arrangement of furniture and decorative items and at the same time free the living quarters from certain functions, for example, a study. Let's talk about the podium on the balcony in detail.
The undeniable advantages of a podium on a loggia
Multi-level floors, or rather podiums, have existed since ancient times, but, unfortunately, they were half forgotten and were hardly used in residential buildings and apartments for a long time. There were enough reasons for this: low ceilings in the apartments, a lack of building materials that could withstand such a structure, and the lack of the concept of “interior” in general. However, a podium on a loggia or balcony can not only improve the interior, but also become a place to store many things instead of a regular closet.
Preparation
First, decide on the type of podium, location and size. You will need a diagram that takes into account the dimensions and additional elements such as drawers or a pull-out bed. Without proper experience, it is difficult to draw a drawing yourself, so you can turn to professionals for advice or take a suitable one on the Internet and modify it a little. Here are a few as examples:
It is also necessary to approximately calculate the amount of material and purchase it. In the classic case of a wooden podium, timber 30x40 mm and 50x50 mm and plywood 10 mm and 20 mm are suitable. Plus you will need a set of carpentry tools and consumables: for a wooden podium you will need screws, anchors, dowel nails, simple and reinforced fastening corners.
If your podium has pull-out elements, you need appropriate fittings or ready-made drawers/beds for podiums. The easiest way is to make a storage place with a hinged lid on top, but it will not be very convenient.
Advantages of a podium on a loggia
As a rule, the podium is typical for rooms and apartments with a Japanese design style, and, of course, this is an excellent technique for hiding communications that do not fit into the interior of the premises from prying eyes.
Using the example of design work, you can see that podiums work well both in a spacious room and in a small room, provided that it has high ceilings.
There are several types of podiums that are suitable for design in an apartment:
— A functional podium is usually used to store various things. — A technical podium is used to disguise pipes and other communications. — Designer podiums that perform a decorative role in the room.
Advantages of podiums in the interior of a balcony
An excellent solution would be to place the podium on a balcony or loggia. In addition, there are a huge number of options for how it can be used in this particular room.
A multi-level podium at the far wall of the loggia will allow you to organize a winter (if the loggia is well insulated) or summer garden, where you can grow not only flowers, but also herbs for salads.
A good option would be the same podium, with drawers in which you can store various things that are not required constantly.
Podium like a horizontal cabinet
If the height of the loggia allows, you can make a flat, full-length podium. This is a low elevation above the floor level on which the mattress is placed. To increase the functionality of such a solution, storage systems can be built into the podium.
An excellent “two in one” way is to place the structure along the entire length of the loggia in the form of several wide and durable wooden boxes in which household supplies, tools, etc. will be stored. On warm days or if the balcony is well insulated, you can put a futon mattress and several pillows on the drawers and get not only a place to relax, but also an additional full bed.
The drawers can be different, single- and multi-sectional compartments, which can be accessed by folding the plank or slatted base, but for this you will have to remove the mattress. Or drawers if there is a lot of space.
By placing several small hatches with lids in the floor, you can get a horizontal cabinet for storing home preserves. Of course, this option is applicable only for those balconies and loggias that are properly insulated.
Since the floors on the loggia are in most cases cold, you can build a “warm floor” heating system into a low podium and create a cozy place to relax there.
The design of the podium can be very different; the most convenient arrangement will be for the combined space of a balcony and a room or for a sufficiently large area. The height of the base can be different, it all depends on personal comfort and preference. If there is enough space, then you can leave 25-30 cm of base on the sides of the mattress, which can be used instead of a bedside table. A table lamp fits comfortably here, and the shelf is suitable for books and personal items. Read: How to make a relaxation area on a loggia
+
As we have already said, the main advantage of the podium is its ability to zone space without the loss of space that walls bring with them. This is frequent advice from the masters of the Scandinavian style on how to properly manage your not very large studio, where you need to fit everything, including a separate sleeping area and a family dining room. This method is very popular with the familiar INT2architecture. In almost all of their studio projects you can find either a dining room or a bedroom on the podium.
Very often, a podium is made on the territory of an attached loggia or insulated balcony, creating a cozy place there for quiet relaxation or for parties. This is what Ksenia and Alexander did, whom we went to visit on Leninsky Prospekt.
Daria and Roman, with whom we were visiting on the Pavshinskaya floodplain, did the same. By the way, their reviews of the “podium” parties were the best. But ceiling lighting, which follows the lines of the podium along the ceiling, is not in demand at all now, so think through all the geometry and functionality of your apartment immediately and carefully.
The Kiev apartment of 36 m², which we recently showed you, is no longer such a striking example of Scandinavian design as the previous apartments, but the balcony here was also insulated and turned into a cozy resting place on a small podium.
However, such zoning has many BUT
:
By increasing space, the podium, paradoxically, at the same time takes away space. Keep in mind that a zone separated in this way is still a separate room with its own structure and picture. Furniture should fit organically into each other, while leaving room for movement. For example, if the owners of the last Kyiv apartment suddenly want to move a large bed to the window of the former balcony, they will no longer be able to do this - two legs of this bed will stand on the podium, and two - on the lower floor level. Or if, for example, they realize that they need a serious coffee table in front of the chair, where they will put unread books, they will also have to deny themselves it, because then the entire podium will be filled with furniture and will no longer look like a separate area, but a warehouse .
The podium is still an extra step. At the very least, this is suffering for the elderly from coping with a seizure every day, and at a minimum, the broken legs of your family members. To avoid the latter, carefully consider the shape of your podium. We recommend neutralizing the traumatic podium using a carpet.
The area on the podium is the visual accent of the room. The owners of the apartment on Pavshinskaya floodplain even covered the wall around the podium with accent wallpaper. Even if the podium is not a color accent, it is still an architectural accent - a part that attracts attention and is the highlight of your room.
The main thing is that this accent is competent. It should be remembered that the podium takes up not only space, but also the height of the room, so in apartments with low ceilings this design is strongly not recommended: the area on the podium may seem to your guests almost like a niche for books in the wall.
A significant plus of the podium is its functionality. Firstly, the podium can hide wires or any communications underneath. As we remember, the owner of the Kyiv apartment, which we have already talked about, was forced to raise his bathtub so that a slope would form under it for drainage. This way he was able to move the wet area and got a bathtub with a romantic step.
Secondly, the podium can become a separate storage space. You can make drawers or shelves only along the very edge of the podium.
For example, on the steps.
We saw the boxes on the podium when we went to the bachelor pad on Tishinka.
And we came across some nice shelves at the end of the podium in a black and white studio from Stockholm.
If you need large-scale storage space, the entire podium can be turned into it. Under it you can store bed linen, folders with large artwork, as well as bicycles, snowboards and other sports equipment. To do this, you can place sliding boxes or a rolling platform under the podium.
INT2architecture, who are very fond of podiums and which we have already mentioned, often supply them with such large drawers.
Honestly, you can even hide an entire room in the podium. This is, for example, what designer Silvana Citterio did in her Milan apartment of 15 m². An entire kitchen is hidden under the podium-dining room.
And many, as we know, like the idea of hiding a bedroom in the podium. Many designers offer clients a bed that extends from the podium to save space in small apartments.
However, this idea has many nuances.
Wheels or another retractable structure, plus a mattress, plus blankets and pillows, plus the floor of the podium - thus your podium with a bed inside will be at least half a meter high, and on average 70-80 centimeters. Such a podium can only be afforded by an apartment with very high ceilings; you should not implement this idea in Khrushchev-era buildings.
When you calculate the cost and effort to implement this idea, you may abandon it. When making calculations, keep in mind that all materials must be of high quality and work done conscientiously, otherwise, due to the slightest misalignment, your bed will jam every day when pulling out and retracting.
A much more common and harmless idea is with a mattress on top of the podium. Here, from the technical part, you have to think almost only whether it will be convenient for you to tuck a sheet under a mattress lying on the floor and whether you will maintain sufficient cleanliness so that the edges of the loose sheet do not lie in dust and do not get dirty with not-so-clean slippers. But these are questions, rather, of choosing between a bed and a mattress on the floor in general.
By the way, with built-in lighting, your sleeping place will look like a floating island.
Podium on the balcony connected to the room
If you are extending the room onto a balcony by removing the window sill block or you have a large bay window, then building a podium there would be an option for using the additional space.
You will receive a number of benefits:
- When constructing a low podium, you can install a heated floor or an in-floor converter for additional heating of the room.
- An additional sleeping place can be arranged on the podium.
- The interior space of the podium can be used to store all kinds of things and thereby reduce the amount of furniture in the room.
- For craftsmen, you can build in a small pull-out table.
- The podium area can be separated with an openwork partition and a small office can be created there.
In the process of combining a room with a balcony, the room has to be thoroughly insulated, which means that the floor in this case rises. And a small podium, coming from the loggia space and capturing part of the room, will fit perfectly into the interior of the room.
Podium finishing
To finish the podium on the loggia, you can use various materials that are available in any hardware store. Some of them can be very expensive, but if you have a small budget, you can use improvised means.
The simplest option is to build a podium from chipboard or MDF panels that fit organically into the overall interior.
You can also use parquet boards or laminate to finish the podium, but it is worth considering that even on an insulated and glazed loggia it is quite humid and wood for finishing is not the best option.
Podium in a one-room apartment
For rooms with a small area, a podium is one of the best interior design options. But such a cunning technique should be used with caution. First, you should decide where the podium will be located. It is not recommended to place it along a long wall, or in the center of the room. In the first case, you will give the room an irregular shape, visually making it very narrow. But for the second one, deprive it of functionality and convenience, since the elevation will interfere with the residents’ ability to move around the apartment.
It is also worth refusing to build such a structure solely for decorative purposes. In a small apartment, every square meter should be used. That is why inside the podium there can be both drawers for things and a pull-out bed.
Designers also recommend paying attention to the arrangement of the upper part of this important element. In a limited space, the role of even the smallest podium will be dominant. All attention will be paid to those objects that are located on a hill. So we advise you to think in advance about which zone to place in this area.
Advice. Try to avoid massive objects on the podium. They will look even larger and heavier, which can cause disharmony in the interior.
Beautiful podium on the balcony for things and relaxation
In this article we will tell you about 1 very interesting object. Nowadays, the fashion for catwalks on balconies has not yet gained momentum. At the same time, it is very practical and may be exactly what you need.
Below we will tell you how to make such a thing with your own hands. How it will be useful to the owners.
Basic requirements for arrangement
Before starting work on remodeling a room with a balcony and arranging a sleeping place, you will need to create an appropriate project, collect documentation on it and contact the BTI. There the project needs to be approved. If you do not do this, you will be forced to pay a fine for unauthorized redevelopment and return everything to its original state.
A project prepared for certification by the BTI must be drawn up taking into account a number of requirements:
- You can only arrange a bedroom on a balcony or loggia, the length of which is 2 meters or more. You will not be allowed to convert smaller sites.
- Before combining rooms, you will need to find out whether the window structure is load-bearing. If so, you will not be allowed to remove it. The same applies to heating devices - in some cases, the BTI may only allow the dismantling of the window unit, and you will be required to leave the batteries in their original place.
- When remodeling a room, you need to take care of installing an additional heating device. You will also not be allowed to use a regular heater.
You also need to remember that you need to fill out documents for redevelopment only if you want to equip a full-fledged sleeping place on the loggia. If we are talking about a summer option that does not involve connecting a room and a balcony, you will not need any permits.
Can you do it?
Initially, the customer wanted to make some kind of box on the balcony that would be higher than the floor level. Where you can go, put some pillows and retire with your laptop.
After looking through the Internet, he realized that no one had experience in this matter. He liked our site. He came to us because we love challenging work.
The measurer was given a general direction of thought. Only one question asked.
Can you do it?
Our master answered in the affirmative.
Gym from the loggia
It is not always rational to place sports equipment and exercise equipment directly in the apartment. They often destroy the interior of a room, take up a lot of space and simply interfere with normal movement around the apartment.
The design of loggias in the style of a sports room is very popular among supporters of a healthy lifestyle. The Internet is replete with a variety of photos from social networks, which show various loggias or balconies that have been equipped as a gym. After all, it’s really convenient - you have the opportunity to retire and completely devote yourself to training. And all sports equipment can be easily left in the loggia space by arranging a special rack or cabinet for them.
As for sports equipment, almost any of them - from a simple treadmill to a professional power console - can easily be placed on the balcony, even if it is small or angular or semicircular.
Of course, when installing really heavy units, you should still consult with a specialist. The loggia can only take on a certain load, exceeding which compromises the safety of both the owners themselves and their neighbors.
Assembling the frame
We marked marks with a pencil on the walls. Next, they began to attach wooden blocks with a cross-section of 4*4 cm. The result was a frame made of timber. They began to place their legs under it.
The legs are a piece of timber with one end resting on the floor and the other supporting the frame. This way the person’s weight will be transferred to the floor. The design is durable and can support the weight of 4 people.
The frame for two steps was mounted in a similar way.
On a note
- To make the podium level, before starting work, draw a level line on the wall.
- Leave a gap of 2-3 mm between sheets of plywood: the material expands from changes in temperature and humidity.
- The strength of the structure is added by reducing the step between the supports in the frame - the optimal distance is no more than 40 cm.
- It is better to fill the voids in the podium with construction wool or foam to avoid the booming sound of footsteps and the creaking of the frame.
- Materials for the podium in the wet area, especially foam blocks, additionally require serious waterproofing.
We develop a hatch (door) in the floor
We discussed for a long time how the podium would open. In order to put as many things there as possible.
We came to a simple solution - 2 doors. One is a little more, the other is a little less. They will be connected to each other by loops and come off sequentially. The open doors will lean against the back. And they will be fixed by their own weight.
Thanks to this, an intermediate rib along the entire length of the podium can be avoided. The customer will be able to place larger items than if we made two narrow and long doors.
A selection of design ideas
Let's look at the photographs that show interior design ideas.
Premises with an area of 3 sq. m
PVC panels were chosen for covering the walls of the room. This method is one of the most practical and does not require large investments of money and time for installation. The texture of the panels is perfectly complemented by PVC window frames, the surface of which imitates wood.
Relaxation area on the balcony with an area of 3 sq. m. A pastel range of shades was used as a basis, complementing the interior with active colors through decorative items, furniture, and light sources. A panel with a city perspective fits into the general idea of the style and creates the atmosphere of a street in Paris.
The cabinet is designed specifically to save space and maintain order - with panoramic glazing, the area can be seen from the street if there is no tinting. The ironing board does not interfere with the passage into the apartment. Furniture material: painted chipboard elements. The walls are lined with black ceramic tiles in the shape of a brick.
Design of a balcony of 3 square meters. m in black and white. Chairs, coffee table, carpet, pillows, dishes and decorative items - everything is designed in the same style.
Modern interior. Finishing with natural materials - wood, decorative plaster, textiles.
Decorative plaster in the design of a hookah room (3 sq. m).
Loggia – continuation of the apartment
Two rooms are combined into one. The balcony area includes a dressing table with a pouf and a built-in wardrobe.
The loggia continues the idea of living room design. Residents read books behind a sliding glass system without being distracted by extraneous sounds in the apartment. If you open the partition, you can thereby increase the area of the room.
Country style in the interior of the work area.
Kitchen
Not everyone needs a kitchen that takes up a lot of space. In the space of an insulated balcony, you can make a kitchen with a compact set, a dining area, a domino hob, a coffee machine or a microwave.
Mini-set on the balcony in a studio apartment with a sink and domino hob.
The window sill serves as a bar counter. Finishing materials: ceramic tiles, linoleum.
Children's
Creative corner for children's activities.
The loggia is combined with the adjacent nursery.
Cabinet
Interior in country style with a workplace.
Decorative stone, paintable wallpaper and moldings are used in the cabinet design. The backlight effectively reveals the texture of the material.
It is better to order furniture for arranging an office in a workshop according to individual sizes. Thus, the interior of the room will be as convenient as possible for further use.
Visualization of a home office in a modern style on a loggia with panoramic glazing.
A cozy place to work at the computer.
Space for relaxation
Despite the small area, the recreation room allows you to retire from the general space of the apartment.
Swing chair in room design.
Mini living room with sofa.
Modern interior style.
A place to relax in a small room. The base is used to store various items.
Green corner
The plants will be comfortable on the loggia; here they will not lack natural light.
A shelf for flowers on a balcony greenhouse.
Recreation area and winter garden.
To arrange flowers, open shelves are installed, special shelves or shelves are created.
Terrace
Balcony terrace. Wicker furniture, bamboo curtains and indoor flowers. The parapet is covered with wooden clapboard. The brick walls of the house are painted white.
Natural furniture materials, street lamps and decorative stone in wall decoration - all this creates the atmosphere of a summer terrace even in the winter cold.
What do the lamps have to do with it?
During the installation process, we had to install the lamps into a brick wall. Because the podium would not allow it further.
This activity deserves a separate article. In short, first we grooved the seams between the bricks, then we inserted the wires there, then we covered them up.
The lamps in the walls were supposed to create a relaxing atmosphere in the podium area on the balcony.
Photos of bedroom design ideas and furniture arrangement
Photo selection of design of a sleeping place on the balcony space and options for furniture arrangement.
Cover the podium with plywood + laminate
18 gauge plywood was used for the steps. Its strength is quite enough for a balcony. And the 21st was laid at the very top of the podium. We decided to play it safe - the spans are quite large.
The installation of plywood took place in several stages. First we laid it down and partially screwed it down. Next they laid laminate flooring on it. Then they cut out a long shield in place, took it out into the corridor, quail it across it, and then screwed on the hinges.
The choice of loops is a separate topic. We chose from 3 options and came to a very original solution. The loops are a black, thick, wide belt. It works like a hinge, completely closing the gap between the shields. It is easy to vacuum clean. And it's very durable.
Once we laid the laminate and made the hatches openable, all that remained was to decorate it all. We used aluminum corners and sealed the necessary seams with sealant.
As a result
As a result, we got a chic place to store things on the balcony. The volume that can be put inside is 2 cubic meters. You can even put long items. Since we did not cover the space under the steps. Theoretically, skis or a snowboard can fit.
In addition to functionality, the owner received a wonderful place to relax. The podium offers a magnificent view of Losiny Island. Bright greenery, a laptop on your lap and a nice cup of tea will delight the customer for many years.
All the pros and cons
Creating a sleeping area on the balcony has a number of advantages. These can safely be attributed to:
- The ability to rationally use non-residential space in small apartments.
- Wide selection of room zoning options.
- The possibility of arranging good sound insulation, allowing you to protect the bedroom on the balcony from noise in the other rooms of the apartment.
- Relative simplicity in arrangement.
Also, the advantages of this solution include the ability to create a sleeping place for a child, which can be easily remodeled as he grows up. This option of using a balcony or loggia will be especially beneficial for families with small children living in a one-room apartment.
It should be noted that organizing a bedroom on a balcony or loggia also has its disadvantages. These include:
- The need to obtain permission for redevelopment (if you plan to combine a loggia with a living room).
- The difficulty is in choosing furniture and textiles for such a room.
- Additional costs of time and money for waterproofing and insulating the room.
It should be noted that not all houses can obtain permission to convert a balcony into a bedroom. The implementation of such a project may be prohibited due to load-bearing window profiles, a specific heating system, or other nuances. To avoid such problems, contact the BTI in advance, find out whether such a project is acceptable in your home, and only then proceed to its development.
How to make a podium on your balcony yourself
The arrangement of the podium is a design technique that has become quite popular recently. It is applicable for both spacious and small rooms; you just need to choose the right type of podium and place for it. This means that, if you wish, you can make a podium on the balcony with your own hands. If you like the contrasting design of the room and bright design solutions, then you can implement this idea. But to ensure that the result does not disappoint you, before implementing the project, answer the question of what problems you want to solve with its help. And we will tell you everything that is useful to know about this design.
Converting a balcony into a bedroom
Residents of one-room apartments often dream of a separate bedroom, but are forced to use transformable sofas. If such an apartment has a loggia, then this problem can be solved. The bedroom on the balcony, the photo above shows one of the remodeling options, is an excellent solution for small apartments. But it is important to follow a number of rules:
- The width of the loggia rarely allows for a large bed. Heavy pieces of furniture should also be avoided. You can make a sleeping place with your own hands by arranging a small podium on the floor and placing a mattress. The bed on the balcony, photo below, may be small.
- It is prohibited to install central heating onto the loggia - you should take care of either a “warm floor” system or electric radiators.
- It is better to use natural finishing materials: for walls - plaster, wallpaper, water-based paint; for flooring – parquet, laminate, carpet.
- For lighting, you can install several spotlights or make contour lighting.
- It is worth installing blinds or Roman shades on the windows. This way you can adjust the lighting during the day.
- A wardrobe in the bedroom on the balcony is necessary, but it is better to mount a lightweight structure made of plasterboard.
Converting a small balcony into a bedroom
Factors influencing the choice of podium
The shape, size and height of the podium are determined by the characteristics of the room. Thus, corner podiums are well suited for spacious rooms; their shapes and sizes can vary depending on the designer’s plans. But for small narrow spaces, such as a balcony or loggia, the best option would be a podium covering the entire width of the room. But the overall size of the structure in this case is determined by what kind of zone you organize there.
Podium on the loggia
The height mainly depends on whether the space under the podium will be used somehow. If you plan to place any hidden structures there or make drawers, then their size will be the determining factor. If the podium on the loggia simply zones the room, then it can be low. It is also impossible not to take into account the height of the ceiling. After all, the person on the podium should be comfortable, the ceiling should not put pressure. In addition, a high podium requires a comfortable climb in the form of several steps.
Podium in front of the entrance to the loggia
Characteristic features of the podium in the apartment
The standard design is recognizable: its height does not exceed 25 centimeters. If you need to make a larger podium, then it is “broken” into several levels. In addition to this rule, there are several features of the location of this element, which depend on its functional purpose.
Space zoning
Designers love to use podiums because they make it quick and easy to highlight a specific area. A small elevation draws an invisible boundary between the kitchen and dining, work and play, and sleeping areas. The thing is that objects that are higher than others attract people's attention. If you want to place the accents correctly, then place on the podium what you would like to show.
Increasing usable area
This parameter is especially important for owners of small apartments. The podium assumes free space at the base, where seasonal items or items that are not constantly needed can be hidden.
Changing room parameters
A podium can visually expand the space of a narrow room. To do this, designers use rounded and curving lines. If you need to give the correct shape to a square room, then it is best to use a corner podium , which will “soften” the original parameters of the room.
Masking communications
Most often, podiums are used for this purpose in bathrooms and kitchens. If you need to hide pipes and taps, then this design technique will easily transform the room.
Replacing furniture
The podium itself can turn into a sofa or even a bed if you simply put a mattress on it. You can upholster the structure with a soft, dense backing and cover it with fabric on top to get a full-fledged sofa. Also a very interesting solution is a built-in bed, which is hidden in the podium during the daytime.
Options for podium designs
Podiums can be monolithic or framed. The first of them is stronger and more durable, but also, of course, heavier. In its manufacture, concrete or cement-sand screed is used; the inside can be filled with expanded clay to reduce the weight of the structure to some extent. The advantages of a monolithic podium, in addition to the ability to withstand heavy loads, include resistance to water.
Still, frame podiums in most cases are better suited for balconies and loggias. Noticeably lower weight is an important advantage when it comes to balcony structures. In addition, the frame podium allows you to build various storage sections into it, which is very important for small spaces. Finally, it is easier to dismantle if necessary.
Materials
The following requirements are imposed on the materials for the podium: reliability (to withstand furniture and people), lightness (not to put a strong load on the floors) and the absence of unpleasant sounds when walking along the podium.
The strongest podiums have a concrete base, but this solution is not applicable in apartments: the weight of the structure is simply enormous. Therefore, the frame of the podium in urban environments is made from the following materials:
- Wooden beams. Sometimes they are supplemented with supporting pillars made of brick.
- Metallic profile. Withstands heavy loads, but is more expensive. The metal structure is still complemented by timber.
- Foam blocks. They will provide high strength, but are lighter than concrete.
The podium is sheathed with plywood, and the selected finishing material is placed on top: almost any floor covering from tiles to carpet will do.
Installation Tips
The method of making a monolithic podium is virtually the same as other cement structures created on site. Since this is a wet technology, it is recommended to lay waterproofing as the first layer (it should also extend to the walls). Then you need to assemble the formwork and make beacons. Where the podium adjoins the wall, it is necessary to place pressed polyethylene so that the product does not crack. Next, if you choose a lightweight option, expanded clay is poured into the central part of the structure. Finally, when the preparatory work is completed, you can pour the screed. After the base is ready, it can be plastered, if necessary, and covered with the selected decorative material.
Making a monolithic podium
The production of the second type of podium begins with the installation of a frame; it can be wooden or metal. Wooden logs are suitable for a low podium, since its height depends on the cross-section of the logs, which cannot be too large. The use of adjustable joists allows you to increase the height of the podium and makes it easier to obtain a flat horizontal surface. For the structure to be reliable, the distance between the logs should not exceed 0.4 m. There should be a gap of 1 cm (thermal seam) between the wooden podium and the wall.
Making a frame podium yourself
A higher podium on the balcony needs a metal frame. The use of transverse and diagonal braces allows us to achieve the necessary rigidity of this structure. If there will be drawers under the podium, you will need to install guides for them. A deck made of thick plywood, chipboard or gypsum fiber sheets is mounted on a finished frame of any type. For reliability, you need to lay two layers of material so that the joints of the sheets in these layers do not coincide. Next, this flooring is covered with finishing.
If the space under the frame podium is not filled with insulation, you will have to take care of sound insulation. To do this, you can use foamed polyethylene, a very lightweight and easy-to-install material.
DIY podium in the apartment
There are various ways to build a podium, but the most popular is frame . The result is a lightweight and durable podium. In addition, it is quickly assembled and does not require special skills from the master. First, you will need to decide on the position, size and shape of the podium itself, as well as take measurements of the room. After this, the craftsmen recommend making a drawing, from which you can calculate the exact amount of materials.
- mounting angles,
- anchors,
- dowel-nails,
- screws,
- laser level,
- plywood 20 mm,
- cork backing,
- plywood 10 mm,
- polyethylene film,
- timber 50x50 and 30x40 mm.
Using a level, highlight all the contours and mark them with a pencil on the walls. After this, check the diagonals; the error for the curvature of the walls is 5 mm. If it exceeds this value, then the depth of the podium needs to be slightly adjusted.
Polyethylene is then laid on the floor to ensure waterproofing of the structure. A backing is placed on it. After this, 10 mm plywood is laid on the floor. If several sheets are used, then a small gap of 3 millimeters should be left at the joint. This layer is nailed to the floor with dowel nails.
A 50x50 beam needs to be cut into pieces according to your drawing. The resulting logs are laid on supports on top of a layer of plywood.
Advice. Underlay the supports with cork to insulate the wood beams. This way you can get rid of the squeak.
Secure the structure using anchor bolts and angles. After this, plywood with a thickness of 20 millimeters can be laid on it. Do not forget about small technological gaps at the junction of sheets. Screw the plywood to the base with self-tapping screws. This completes the installation of the podium.
Security Issues
The main problem associated with multi-level structures is the risk of falling. To reduce it, you need to make the edge of the podium more noticeable. The most obvious way is to install a fence, but in relation to a balcony it can hardly be considered as a suitable option. There are better solutions, for example, illuminating the edge of the podium or using bright decorative elements (flooring that contrasts in color with that chosen for the lower zone). The last option will probably be optimal for our situation.
Open balcony: non-residential premises or full room
If you organize a sleeping area on an unglazed loggia, then you should take into account a number of inconveniences:
- precipitation. Rain with strong winds can significantly ruin your sleep in the fresh air;
- ambient temperature;
- insects. You can protect yourself from insects using ointments, sprays, and a mosquito net.
If you can spend the night on the balcony only in warm weather, you should choose furniture that is self-contained, so that when cold weather sets in, it can be easily moved into the apartment. The simplest solution is a monolithic mattress, it is easy to rearrange, and sleeping on it is as comfortable as on a regular bed. All you need to worry about is the mattress pad; no additional furniture is required.
A Minsk resident created a podium-cellar on the balcony for storing tires and more. How do you like it?
How to place car tires, tool boxes, children's toys, a scooter on an ordinary balcony and do without cabinets, cabinets and shelves? A Minsk resident under the pseudonym FERZA decided to share a life hack with Onliner readers. With his story, we are starting a competition in which users talk about the improvement of their balconies. The main prize will be a Kärcher steam cleaner.
With the birth of my second child, the question arose of how to arrange the children's room. It was decided to make renovations in the nursery and on the balcony. Combining these premises was not considered; I did not want to burden myself with planning approval. Since the children are same-sex, it was considered sufficient to allocate working and sleeping areas in the room, and make a playroom on the balcony.
First of all, we replaced the balcony frame and door with double glazing and installed a large window frame instead of the second doorway, thereby adding natural light to the room.
To insulate the balcony, we used penoplex slabs and partially mineral wool. A frame was made on the ceiling for laying foam boards. The joints between the plates were sealed with polyurethane foam. Floor - screed knocked down, logs and insulation installed.
We wanted to use the free space as rationally as possible. For this they decided to make a so-called podium, also known as a cellar. Chipboard slabs were installed as the subfloor; untreated decking boards were used as the main material: beautiful in design and reasonable price. The decking board was mounted at a level of 48 cm from the chipboard; the racks and frame were previously prepared from ordinary wooden beams.
The floor was treated with sun protective varnish. The service life of decking boards is 5-8 years with aggressive use (snow, rain). We will have more, I believe. The final finishing of the walls and ceiling was made of plasterboard. Ceiling - painted, walls - decorative plaster (easy to use and maintain).
Our cellar is equipped with two hidden hatches, which allow you to use the corner niches most effectively. The installation of this design eliminated the need to install cabinets, shelves and cabinets on the balcony. The entire usable area can be used for your own purposes.
The cellar can be used to store seams, cans, children's toys, scooters, and bicycles. Tools, household and household items, tires found their place there, even an artificial Christmas tree (1.8 m) fit.
In the future, when the children grow up, we plan to organize a place for guests to relax or a study on the balcony; in extreme cases, we will install a telescope and watch the starry sky.
The renovation on the balcony was done three years ago, so the costs are approximate:
- balcony frame, window, door - $1100;
- penoplex, insulation - $250;
- screws, clamps, mushroom dowel - $30;
- terrace board, chipboard, timber - $180;
- mixtures for decorative plaster, paint, varnish - $120;
- electrical: cable, sockets, lamps - $80;
- other expenses - $100.
Briefly about the rules of the competition
Participants need to write an article about their balcony and attach a photo. Every week for a month, the editors will identify the most interesting story from those sent to the competition and publish it. The author of each published story is guaranteed to receive one of the prizes: steam cleaners for first and second places, an electric broom for third place, and a windshield wiper for fourth place. The winners will be determined by voting. We are waiting for your stories on . The author’s personal information and residential address are not disclosed.
Full competition rules can be read here.
The project partner is the official representative office of Kärcher in the Republic of Belarus. The company is the largest manufacturer of household and professional cleaning equipment. The wide range of Kärcher products allows you to effectively solve almost any cleaning task. offers many types of equipment for cleaning in the house and in the local area: high-pressure washers, steam cleaners, vacuum cleaners, vertical wet cleaning devices and windshield wipers.
Thermal insulation work
Insulating a bedroom balcony is one of the most important stages of work. This place should always be warm and comfortable to stay in, even in the event of severe frosts outside the window. That is why an integrated approach to solving the problem is required here.
First of all, it is necessary, using foam insulation, which is presented in a wide variety on the modern market, to seal all detected cracks, cracks and other defects through which heat can escape from the room.
Then comes the turn of using the main insulation. Here you can focus on quite traditional options: mineral wool and high-density polystyrene. The use of foil thermal insulation materials is not recommended.
Taking into account the fact that heat is unlikely to escape in large quantities through double glazing, special attention should be paid to the floor when performing thermal insulation work. It seems optimal to perform the following work to create a bedroom with a balcony:
- Pouring concrete screed;
- Laying rolled thin insulation on the screed (or waterproofing material);
- Installation of wooden logs, in the free space between which the main thermal insulation material is installed;
- Installation of the selected floor covering.
In the case when modern insulation (for example, polyurethane foam or extruded polystyrene foam) was chosen to insulate the bedroom floor from the balcony, then installation of wooden logs is not required. Materials of this type have a fairly high level of density, so wooden boards can be laid directly on the insulation.
