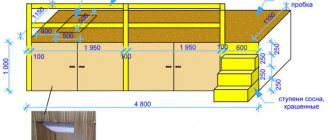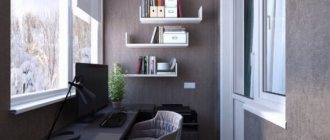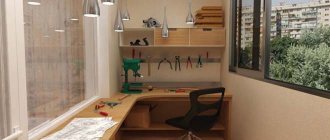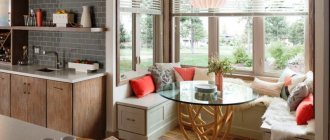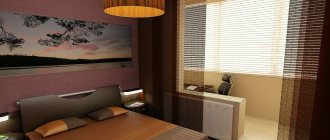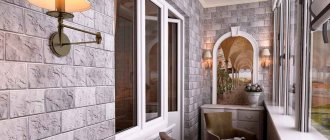Pendant lamp Paulmann Urban Jungle Menja 79733
4870₽
Pendant lamp Paulmann Urban Jungle Menja 79733
4870 ₽
04.03.2022
876 0 7 min.
A bedroom on the balcony is arranged in order to save space in the house. How cozy such an additional room will be depends on its footage. In addition, in southern cities it is more pleasant to spend summer nights on the balcony rather than in a stuffy apartment.
Reasons for a bedroom on the balcony
In addition to saving footage and spending time cool, a bedroom on a loggia needs:
- To accommodate all members of a large family: it is quite possible to equip an entire nursery on the balcony, for example, for a teenager who does not want to share a room with younger brothers and sisters.
- To make the balcony space “work” if it is not used for other purposes.
- To accommodate overnight guests: a separate sleeping area can be used if additional space is needed.
Carpet UNGARO CASTLE 160×230
12490₽
Carpet UNGARO CASTLE 160×230
12490 ₽
Key points for planning a sleeping area on the balcony
Before you start planning a bedroom on the balcony, you need to weigh all the pros and cons of this sleeping option.
Pros:
- the sleeping place does not take up space from the apartment;
- the room serves only as a bedroom, not burdened with other functions;
- the ability to realize any design or whim of the resident;
- lots of fresh air. This is useful for quality sleep and relaxation.
Minuses:
- Additional verification and documents. Before redevelopment, you need to make sure that the balcony can withstand the additional load and have the plan certified by the BTI.
- Small room. Most balconies, especially in older houses, are small. The loggia space can be 2 - 3 square meters.
- Insulation, repair. The balcony must be glazed and insulated for a comfortable arrangement of living space.
- Too much light can be a problem for proper sleep.
Pros and cons of merger
Main advantages and disadvantages.
| pros | Minuses |
| Increased space. Even with a small and narrow loggia or balcony, you can expand the room and create a full-fledged functional area. | Combination requires obtaining permission for redevelopment. To do this, you need to prepare documents in numerous authorities, which will take a lot of time. |
| Unlike a regular standard window, much more sunlight penetrates through the loggia. Therefore, natural light in the bedroom is significantly improved. | Repairs involve large expenses, including glazing, insulation, finishing, dismantling work or the construction of additional walls. |
| Thanks to the expanded space, you can achieve non-standard interior design options. | If the insulation of the attached loggia is poor, cold air from the street will enter the bedroom. |
| The combined space accommodates more necessary furniture items and provides the opportunity to use original finishing materials. |
Start repairs on the balcony
If the decision in favor of a sleeping place on the balcony is made, then you can begin repair work, there will be quite a few of them. The first work to be done is to strengthen the balcony so that the structure can withstand the load. Strengthen reinforced structures and balcony slabs, if necessary.
Next you need to think about insulating the balcony. In this matter, it is necessary to take into account the comfortable temperature, because this is an individual indicator. Some people sleep comfortably at 14 degrees under a duvet, while others freeze at 25. The density of the insulation and the use of other insulating materials depend on this. Not only the walls should be insulated, but also the ceiling and floor of the future room.
It is advisable to glaze the bedroom on the loggia, even if it is only a summer version of the bed. It is worth choosing high-quality double-glazed windows with a high degree of sound insulation to ensure a complete night's rest. Windows with three or more cameras are perfect for this.
The choice of the area where the bed will be located and its configuration are also important. Some types of beds will require additional repair work. Such a special bed on a loggia can be a podium bed, suitable for balconies with non-standard layouts, without right angles.
How to create a design project
“Make the window opening that results in the bedroom design after combining it with the balcony as large as possible”
If you are ready to independently work on the design of your bedroom connected to the balcony, then start by studying design proposals and analyzing what you see. Be sure to draw up a plan for the new room, and do it in accordance with the scale. This will allow us to fully see the picture of the upcoming transformations and correct discrepancies in the situation in a timely manner.
Office in a classic style on the balcony
If you are a thorough person, then a presentable classic setting will suit you. You will have to use materials that affirm the triumph of luxury:
- Expensive wallpaper in pastel colors.
- Parquet or, as a last resort, a high-quality substitute.
- Beautiful textiles.
In place of the former balcony, you can create a lounge area. To do this, you will need a leather sofa, open shelves for books and a coffee table. Instead of a sofa, you can put a rocking chair with a warm blanket and several decorative pillows.
Small lounge area with a hammock instead of a balcony
Make the window opening you get in your bedroom design after combining it with a balcony as large as possible, and you will always have a wonderful landscape before your eyes. The decision to make built-in wardrobes in this part of the bedroom would be quite justified. They can be either open or have doors.
Additional space for bookshelves when combining a balcony and a bedroom
You shouldn’t thoroughly copy someone else’s bedroom decor ideas. The furnishings in the room should please you and, above all, you should feel comfortable in it. The way you arrange furniture and the color palette of the background should resonate with your mood. So don't copy, but create.
Classic bedroom design with balcony
Bed on the balcony: choosing a shape
Depending on the shape and size of the loggia room, you can choose the type of bed or sleeping place. This can be an individual design, which can be made according to individual measurements, with your own hands, or autonomous furniture, as in other rooms of the apartment.
Full single or double bed
Allows you to clearly designate the sleeping area. No different from a bedroom in any other room in the apartment.
The disadvantages are: small width, inability to place bedside tables, you can only approach the bed at the foot of the bed.
This option will not only allow you to use the maximum amount of usable space, but will also solve the issue of non-standard angles, oval or rounded shapes of the balcony.
Cot or folding bed
A bed that hides in a cabinet or niche in the wall saves space. With its help, the room can be transformed from a clothes drying area into a bedroom. This option is ergonomic and will allow you to use the loggia for other needs.
Lounger, armchair or sofa with sleeper function
This solution allows you to equip your sleeping area with standard furniture; it does not need to be made to order. You can use chairs and sofas that are already in the room. This significantly saves the family budget.
In one of the articles we looked in detail at how to make a sofa for a balcony with your own hands
Such furniture can also be rearranged and removed at any time without radically changing the design and overall concept of the room.
For information on what types of chairs there are, we recommend that you read the article: “Chair for the balcony“
How to make a bed with your own hands
You can make a folding bed on the balcony with your own hands. For this you will need:
- Boards for the frame with a thickness of at least 3 cm.
- Metal corners to strengthen the frame.
- Tongue and groove boards with a thickness of at least 1.2 cm for flooring.
- The slats are 4 cm wide and 2-2.5 cm thick.
- Fastening elements. The best option is self-tapping screws.
- Hook for fixing the bed against the wall.
- Door hinges as a bed reclining mechanism.
Folding bed design
All work is done quite simply. In accordance with the available dimensions (make a drawing in advance), assemble a frame from the thickest boards. It is reinforced with metal corners, and slats are attached along the inner perimeter equidistant from each other. Tongue and groove boards are laid and fixed on them to form an even flooring.
The legs of such a bed should be retractable or folding. To do this, finished elements or sections of thick beams are secured in such a way that they can move. For example, it could be a loose bolt. The entire structure is suspended on door hinges.
You can also use wooden pallets reinforced with corners as a bed.
A place to rest and sleep made from pallets
Functionality on the balcony
Don't limit yourself to just one bedroom. If the size of the balcony allows, it is worth looking for a place to store things, a small table for equipment or morning coffee. Additional pieces of furniture will allow you not only to sleep on the balcony, but also to serve as a full-fledged room.
A small window sill is enough for a mobile phone or cup. To get a place for a full lunch or to put a laptop, you will have to use a full-fledged table. To fit it organically into a small balcony room, it is worth considering folding or sliding options.
Storing the necessary things will require a little more ingenuity and effort in organizing the space. One option could be a podium under the berth. The entire area of the bed can be divided into separate zones, with general or individual access.
Storage drawers can also be made retractable. This will make it easier to access things, but will take up additional space. Read more in the article: “Box on the balcony“
If there is additional space, then a small closet can be organized in an unused area of the balcony.
Loggias have blank side walls, which allows you to use this space for small wall cabinets, shelves, or mounting a lamp or flowerpot. All these structures should be fastened securely and in such a way that they do not fall directly on the heads of those who will sleep on the bed.
Advantages and disadvantages
| Advantages | Flaws |
| Saving space: if friends are staying overnight or a relative has come to stay from another city, then an extra room will always come in handy. | You will have to install the heating and electricity yourself. |
| There is a lot of natural light, which improves your mood and helps save electricity. | You will have to run around to the officials and get permission from the BTI. |
| The beautiful view from the windows will delight you when you wake up, and while falling asleep you can look at the stars and the Moon. | Sounds will be heard from the street, since even a high floor will not save you from poor sound insulation. |
| Now you can clean a small room, which, of course, is good news. | If a person does not like closed and small spaces, he will feel uncomfortable sleeping on the balcony. |
Sleeping place on the balcony and comfort
The sleeping space on the balcony should also be comfortable. To do this, it is worth considering several points.
A lot of natural light is very good, but sometimes it interferes with proper rest, especially in the summer, when the nights are especially short. This problem can be solved with the help of thick curtains and blinds. Since space is limited, the windows should be decorated with individual curtains for each double-glazed window.
There are roller blinds, Roman blinds with blackout material density - these systems do not take up extra space, but protect well from sunlight. The design of the pattern or texture is as varied as in traditional fabric curtains. More information in the article: “How to close windows on a balcony from the sun.”
Traditional curtains with cornices, then you should give preference to a short length, up to the window sill. Or fix the tulle at the top and bottom of the window.
Another solution for windows is a special film - glass tinting. This technology not only provides UV protection, but also helps conserve heat. Film covering the entire window area will transform the room. Tinting comes in different colors, textures, with different patterns, imitation of stained glass. Complements minimalist interior design.
You can add comfort to a small balcony space using pillows, soft surfaces for the walls around the perimeter of the bed or most of the bedroom. This will protect you from cold and accidental bruises while sleeping.
For greater comfort in a small balcony space, you should avoid sharp corners. Smooth lines of all designs will help avoid accidental injuries.
Curtains in the interior
Since we are designing, first of all, a bedroom, albeit combined with a balcony, the windows in the room will have to be darkened. Any drapes and curtains are suitable for these purposes, but roller blinds or roller blinds will do the job best. They don’t take up space, but they do their job perfectly. Their presence will allow you to easily regulate the level of illumination in the room, which is very important for a comfortable daytime rest.
Blinds on the windows will help darken the bedroom space
Bedroom on the balcony: subtleties of design
To complete the transformation of the balcony, you should take care of the design and give the room individuality. For a small bedroom, a simple design line is suitable. The predominance of one primary color, supplemented by one additional color that shades the first.
A variant of a cave, a den for sleeping. For this interior line, it is worth using minimalism in furniture and interior decorations. You need to choose colors in dark, pastel shades. To prevent the room from seeming gloomy, you can add one or two bright objects, such as picture frames, pillows, or a bright blanket on the bed.
If the sleeping area should not differ from an ordinary room, then you can expand the small space with the help of light colors and mirror surfaces. When using a monolithic white color, you must not forget about balance. Dilute the space with small colored elements.
Stylistic sketches
Today you can create a bedroom design in the widest stylistic range, because there are both suitable materials and worthy imaginations for this. The interior may feature smooth lines, multi-level ceilings, unusually beautiful lighting, and color combinations. For small spaces, a light background spectrum is preferable. Thus, it can be further increased.
Light colors of decoration visually increase the space
Do not forget that in the design of a bedroom, even with the added area of a balcony, the main thing is to create normal conditions for sleep. This means that calmness should be a priority in the environment. Trendy saturated colors will quickly become boring, so it is better to add them to the decor exclusively as accents. This will make it easier to replace them if necessary. The decor of a redesigned room is perceived very well if the decoration of the connected zones is made in the same color scheme, but with materials of different textures. In the same way, you can divide rooms into zones using different textures of the floor covering.
Contrasting floor colors visually zone the space
Perhaps you will see pillows or wall panels as color accents. Or maybe you make the head of the bed the central element. In general, decide for yourself. Only the embodiment of your fantasies can bring individuality to the interior.
Headboard as a central design element
Make sure that the textiles that appear in the design of your bedroom with a balcony are in harmony with the main background of the interior and are combined with each other. The bedspread should match the curtains either in color concept or design.
Textiles in the design of the bedroom and balcony should be combined with each other
Wall decor can also be made using various materials. If you're looking at wallpaper, you don't have to worry about its texture. Plaster, cork panels, textiles, glass or mosaic panels are suitable for decorating a bedroom. You can go even further and use digital printing in finishing.
Single decor style for bedroom and balcony
An original solution would be to decorate the walls with glamorous paintings or even your own photo. The only condition for choosing a finish will be its environmental friendliness.
Open balcony: non-residential premises or full room
If you organize a sleeping area on an unglazed loggia, then you should take into account a number of inconveniences:
- precipitation. Rain with strong winds can significantly ruin your sleep in the fresh air;
- ambient temperature;
- insects. You can protect yourself from insects using ointments, sprays, and a mosquito net.
If you can spend the night on the balcony only in warm weather, you should choose furniture that is self-contained, so that when cold weather sets in, it can be easily moved into the apartment. The simplest solution is a monolithic mattress, it is easy to rearrange, and sleeping on it is as comfortable as on a regular bed. All you need to worry about is the mattress pad; no additional furniture is required.
Lighting
Central lighting on the balcony area will not look very aesthetically pleasing. The best option would be to install spotlights that are mobile, that is, the devices can be moved if necessary. In addition to them, you can place paired sconces on the side walls, and place a couple of floor lamps and lamps on the table or floor.
Design and preparation of space
On the plan, the partitions and balcony block dismantled during the redevelopment are indicated in red, and the newly erected partitions are indicated in blue
- In order to combine the non-residential space of the balcony with the residential space of the apartment, it is necessary to complete a redevelopment project, which will indicate the floor plan “before” and “after” the work carried out to dismantle the balcony block.
- If the design features of the house allow, the wall between the balcony and the room can be completely dismantled.
- The plan must indicate the dimensions of the premises and their area before and after the merger.
- The project should also detail the methods of insulation, waterproofing and glazing of the balcony space.
Important! It will be possible to organize a full-fledged sleeping place on the balcony only if the length of the room is at least 2 meters.
Compact sleeping place on the balcony
The instructions for approving the redevelopment project are as follows:
- Based on the existing technical passport for the apartment and documents on ownership, they order a redevelopment project from a specialized institution that has access to such design work;
- Then they submit a package of documents with a project and an application for consideration by an interdepartmental commission, which must make a decision on approving the redevelopment;
- If approval is received, then it is necessary to carry out redevelopment in accordance with the project;
- Then you need to receive an act of completion of the work, and based on it, make changes to the technical passport of the apartment.
Often in apartments, on the inside of the balcony block, heating radiators are located. When carrying out redevelopment, it is unacceptable to move these radiators to the side of the balcony. Usually the radiators are left in place and only the window and balcony door are removed.
Dismantling window and door openings
Thus, the space expands, but has a clear demarcation into two zones. The window sill board can be used as a tabletop or supplemented with shelves to the height of the room to create a pass-through bookcase.
Using the remaining balcony block as a flower shelf
Redevelopment process - main steps
Initially, a balcony is a non-residential space, so when combining it with a bedroom, it is important to strive to ensure that the space has a comfortable microclimate for living at any time of the year. To do this, balcony or loggia structures must be properly insulated.
If the expansion of the bedroom does not involve dismantling the supporting structure, then only the window frames with glazing, the door leaf and the frame are removed. Then the space is insulated and finishing work is carried out.
Finishing a balcony with a window sill balcony block
The design feature of a balcony or loggia is that there is a difference in floor height between it and the living space. The balcony slab has a different thickness, so a threshold is formed.
The presence of a threshold allows you to create a podium in the balcony area
To level the floor to the height of the living space, the technology of self-leveling floors is not recommended, since a significant load will be placed on the balcony slab. The best choice would be to install wooden logs with insulation between them.
Wood and insulation are lightweight, so this design does not bear a significant load on the balcony slab. A rough chipboard floor covering can be laid over a wooden frame, followed by a clean laminate floor.
Insulation of floors and walls on the balcony with polystyrene foam
Important! Since the balcony slab extends beyond the living space, it must be insulated more thoroughly than the floor in the bedroom, under which the living space of the apartment below is located. To do this, you can use infrared heated floor technology.
Infrared heated floor on the balcony
Glazing selection
A significant area on the balcony is occupied by glazing, through which heat loss occurs, so you should choose it very carefully.
When combining a living space with a balcony, warm glazing should be used. Most often these are multifunctional PVC structures with two- or three-chamber double-glazed windows.
PVC windows on the balcony
The PVC profile should also have the largest number of air chambers, which ensure its thermal efficiency. The only drawback of such glazing is its high weight, which will place a serious load on the balcony structure.
It is recommended to install PVC structures with a sliding system for opening the doors to save space.
Sliding mechanism for opening a metal-plastic window
The advantages of glazing a balcony with PVC profile window systems include the following:
- The PVC structure is completely sealed , therefore it provides high-quality insulation of the room, but due to the lack of natural air circulation, the microclimate may be disturbed. Therefore, it is recommended to periodically ventilate the room;
- PVC windows have high sound insulation qualities;
- Manufactured to individual sizes with the number of doors and the method of opening them in accordance with the customer’s wishes;
French glazing of the balcony combined with the bedroom
- Plastic windows are durable and resistant to environmental influences;
- They are easy to maintain and do not require painting;
- It is possible to laminate the surface in any shade from the RAL catalog or imitate natural wood.
Lamination for natural wood
An alternative would be to use aluminum profiles for warm glazing.
Aluminum profiles are thinner than PVC profiles, so they look lighter
Unlike analogues for cold glazing, such profiles have a larger width, but their weight is much less than that of PVC profiles. Like PVC windows, this glazing has the ability to install a sliding system for opening the sashes, which will save usable space on the balcony.
Sliding mechanism for opening sashes of aluminum window system
The profile can be made in any color scheme, which will allow you to choose the desired shade for a specific interior.
The advantages of glazing a balcony with aluminum window systems include the following:
- The low weight of the aluminum profile allows us to produce a window system that does not place a significant load on the base;
- The aluminum profile provides reliable thermal insulation of the room and protection from noise;
- Due to the fact that the glazing area is increased due to the small width of the framing glass profile, more natural light enters the room than with PVC glazing;
By increasing the glass area, a lot of natural light enters the room
- The sliding mechanism for controlling the shutters allows you to save free space in front of the window;
- The aluminum structure is repairable and easy to maintain;
- Aluminum glazing looks modern and stylish;
- The price for such glazing is lower than for PVC structures.
If there are open sides on the balcony, then they must be made blank and properly insulated.
Insulation and finishing of the balcony
Balcony insulation
When combining a balcony and a living space, all enclosing structures must be insulated - floor, ceiling and walls. There are a number of building materials for this purpose.
| Penofol This is a heat and vapor barrier material with a foil coating. Its main advantage is its small thickness, which is important for saving space on the balcony, which is allocated for insulation. |
|
| Foam plastic This is the most budget-friendly type of insulation. It effectively insulates space, but is thicker. To install it, a frame is required, the thickness of the guides of which corresponds to the thickness of the foam boards, and the step of their installation depends on the width of the boards. When installing foam plastic into the frame, it is necessary to carefully foam the joints |
|
| Mineral wool Is an inorganic material based on glass fiber. When laying slab material in a frame, you can make the distance between the guides slightly less than the width of the material, which will allow it to be fixed more tightly |
|
| Penoplex is an expensive material, but it has a slight thickness and a vapor-insulated, durable surface. |
|
In addition to internal insulation of the balcony space, it is also possible to carry out external thermal insulation work. This is an expensive type of work, since performing it at height requires the use of special equipment or the services of construction climbers. But at the same time you get not just a warm balcony, but additional living space. So it's worth it.
Insulation of the balcony from the outside
Lighting
Wall sconces in the form of street lamps
Since the balcony is initially a non-residential structural element of the building, electricity is not supplied to its territory during the construction of the house. When transferring it to the category of residential premises, there is a need to install a source of light and electricity (socket).
Pendant lamps
Important! To install electrical wiring onto the balcony, you should hire a specialist – an electrician, since such work requires specialized knowledge. The fire safety of the living space depends on the quality of this work.
The wiring is routed into the baseboard structure or under the floor covering - this is another argument in favor of installing the floor covering along joists.
Such lighting on the balcony illuminates the floor and eliminates the “aquarium” effect
Since the light source, in addition to its practical function, also has an aesthetic component, the choice of lighting devices should be approached creatively.
The following light sources can be used for this:
- Ceiling lamps;
- Wall sconces;
- Pendant lamps and small chandeliers;
- Spotlights;
- LED lights;
- Spots;
- Floor lamps.
The light source can be a floor lamp, wall sconces or spotlights built into the ceiling structure. Their external design must match the atmosphere of the interior.
Directional light sources allow you to cover the entire space of the balcony
Nuances of insulation and heating
Before joining, the loggia needs proper insulation and glazing. In this case, certain nuances are taken into account. For example, it is not advisable to move heating radiators and radiators to the balcony, as well as to connect them to the general house system. This problem can be solved using electric heaters or warm water floors. An economical infrared heating system allows for convenient temperature control using a thermostat.
For high-quality insulation in the finishing of walls and ceilings, mineral wool, penoplex and fiberglass are used. The glazing uses double-glazed windows that will correspond to the existing weather conditions. The most optimal solution is to install double-glazed windows only on the front side of the loggia, and make the side walls blank.
The photo shows heating and insulation of the balcony combined with the bedroom.
