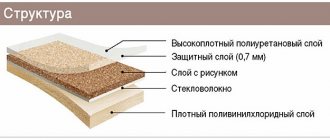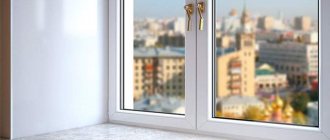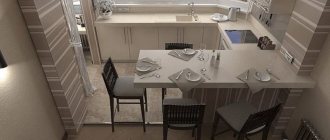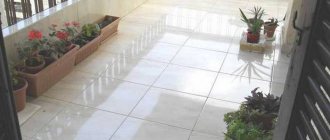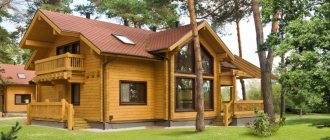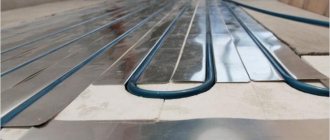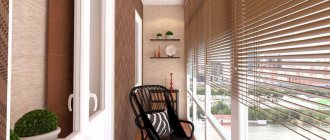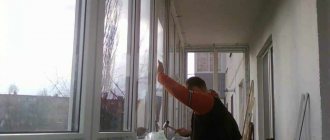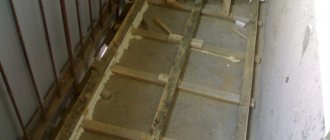In some types of houses, one loggia is planned for two neighboring apartments, and a partition between them in the form of a slate sheet acts as a conditional boundary, but does not protect against odors and noise.
Initially, the idea of shared balconies was conceived as an emergency exit in case of fire. Designers also believe that the facades of such houses look better and allow neighbors to communicate more often (or maybe they just save money). The realities of life show that not everyone likes the principle of communal living. Especially if the neighbors are unreliable or have a large animal that can easily end up on your part of the loggia. Therefore, sooner or later, owners have to independently think about redevelopment and additional construction work in order to protect their territory. The most common options are structures made of plasterboard, aerated concrete blocks or brick. When choosing a material and installation method, you need to consider the following main factors:
- Type of house, condition of the slab. In brick houses, an increased load on the balcony base is allowed, and in panel houses the risk of overload should be minimized. The slab must be carefully checked for cracks at the points of connection to the wall - this is especially true for old houses. In some cases, it is better to use a specialist assessment.
- Condition of the adjacent balcony. The need to install additional layers of heat and sound insulation largely depends on the condition of the neighboring balcony.
- The purpose of the installed partition. Partitions can be permanent, which completely isolate the balcony room, as well as various transformable or conditional structures. Most often, of course, owners think about the first option.
- Cost of materials and work. It is important to choose the best option not only in terms of functionality and properties, but also in terms of price. This also includes the opportunity to do the work yourself, thus reducing the burden on the family budget.
Before stocking up on the necessary building materials to erect a partition, you must obtain permission from your neighbors. Unilaterally such alteration is illegal! In addition, do not forget that any type of redevelopment, including on the balcony, requires the development of a project and approval by the relevant authorities.
Partition on the balcony from neighbors: how to make it
The design of some types of standard houses assumes the presence of a common balcony or loggia between neighboring apartments.
In old houses, such partitions were made during the construction phase and consisted of a concrete slab with a doorway. Instead of a door frame with a leaf, chipboard or fiberboard panels were installed in the opening - the design did a good job of insulating from extraneous sounds from the neighbor’s apartment and made it possible to easily enter the neighboring balcony in the event of a fire after knocking out the panels with a heavy hammer or ax. Rice. 1 Balcony partition in new houses
In some modern residential building projects (P44T, P3M and KOPE-M-Parus), the common balcony or loggia of two neighboring apartments during construction is not separated by concrete slabs of buildings, so developers additionally insulate the balconies, using the most accessible and cheap materials. The most common option is to install panels made of chipboard, fibreboard, PVC, metal profiles or slate sheets into a frame made from a steel corner. It is clear that such a partition on a balcony from a neighbor does not provide sound and thermal insulation, reliable protection from the penetration of people and pets, and in the case of insulation of a balcony or loggia, it needs to be dismantled, altered or supplemented with a more protected wall.
Content:
- Choosing the installation method and material for the partition Brickwork
- Plasterboard wall
- Cellular concrete blocks
- Aerated concrete
Choosing the installation method and material for the partition
Before making a partition, the old one on the balcony is dismantled and the material for the new wall is selected. To install a partition with your own hands, you need to use a simple installation method that does not require special skills, inexpensive and easy-to-process material, and simple and affordable construction tools. There are 3 main ways to install a balcony partition from the following materials:
Brickwork
To build brickwork with your own hands, you need special construction skills; the process is labor-intensive and requires a lot of physical effort. In addition, the weight of a brick partition is quite high and increases after leveling with plaster mortars (this is the main way to give brickwork an aesthetic appearance). High-quality plastering requires construction skills and special tools (rules, graters, spatulas, beacons, it is advisable to have a construction mixer).
Rice. 3 Structure of foam concrete, aerated concrete and polystyrene concrete
Plasterboard wall
A complex type of construction work that requires professional skills. The main problem during installation is constructing a strong frame - on the outside, the installation profile will be suspended in the air and will have to be reinforced with timber. To obtain a durable, heat- and sound-absorbing wall, you will have to screw at least two sheets on each side and lay insulation between the walls. The method is expensive, requires a professional approach and the presence of special tools, and the strength of the wall may not be sufficient if plastic profiles of the balcony frame are attached to it from the outside.
Cellular concrete blocks
Foam and aerated concrete are widely used for sealing external openings and constructing internal partitions. The material is light, can be easily processed by cutting with a simple hacksaw, and can be easily installed with your own hands using special or tile adhesive. Due to the large volume of blocks, they are not only easier to install, but also the glue consumption will be small.
Rice. 4 Basic parameters of foam and aerated concrete
Installing a partition on a balcony made of concrete blocks is the simplest, cheapest and most effective method, to which a sane person has no alternative. When deciding what thickness of the dividing wall is needed, it is better to focus on thin partition blocks with a thickness of 75 or 100 mm.
Foam block, gas block or polystyrene concrete - which is better?
The materials under consideration have the following composition and distinctive features:
Aerated concrete
The composition includes cement, sand, aluminum powder and lime, the block has a white, slightly rough textured surface, its density is 450 kg/m3, and its strength is comparable to denser foam concrete. The ideal geometry allows the installation of balcony partitions with high quality; the material has lower thermal conductivity (0.14 W./(m.*K.)) and greater compressive strength than foam concrete.
Rice. 5 Parameters of polystyrene concrete
Foam concrete
Contains cement, sand and technical foam, has a smooth gray surface, and practically does not absorb moisture. Its density is 650 - 700 kg/m. cubic meters, thermal conductivity 0.36 W./(m.*K.)
A large number of foam blocks are made in artisanal conditions, while they have large deviations in size and are inconvenient to install a wall from them (at the end of the work it has poor geometry), but foam concrete is 20% cheaper than aerated concrete.
Polystyrene concrete
Consists of cement and polystyrene in the form of foam balls. Unlike its competitors, the material has higher strength, thermal protection (thermal conductivity 0.055 - 0.145 W/(m*K.)) and sound absorption. Disadvantages include low density (dowels and anchors do not adhere well to the wall), high shrinkage and low vapor permeability; unfinished foam balls can decompose in the sun and fall out - this makes the material not very suitable for constructing a partition.
Rice. 6 Partition on the loggia made of foam blocks
The best option when constructing a balcony partition is to use aerated concrete blocks. The material is easy to install, has the highest manufacturing precision, has high thermal and sound insulation, and has sufficient density for reliable installation of fasteners.
The only drawback is high water absorption, which is not of great importance - usually the partition from the neighbor is located under his roof or installed in the loggia.
Foam block sizes
Interior walls made of foam blocks are laid during the construction process and during renovation work already in functioning buildings. The most suitable foam block model for the construction of partitions is D 600 with dimensions of 30x60 cm. The thickness is selected based on the function that the future partition will serve. Partitions intended for zoning a room allow a thickness of 5 to 7.5 cm. Capital walls for installing a door or window opening must have a thickness of at least 10 -15 centimeters.
The interior foam block size, which is suitable for partitions, has the same height and length for all models - 30x60 cm and a density from 5.5 to 16.2 kg. Thickness – 5, 7.5, 10, 15 cm. Blocks with these parameters are standard and suitable for walls of any height.
Table: models suitable for installing foam block partitions
| Brand by density, kg/m3 | Length, cm | Width, cm | Height, cm | Col. blocks for 1 m2 of partition, pcs. | Number of blocks per m3, pcs. |
| D 500 | 60 | 20 | 30 | 6.7 | 33.3 |
| 25 | 26.7 | ||||
| 30 | 22.2 | ||||
| 35 | 19.0 | ||||
| 37.5 | 17.8 | ||||
| 40 | 16.7 | ||||
| 50 | 13.3 | ||||
| D 600 | 60 | 20 | 30 | 6.7 | 33.3 |
| 25 | 26.7 | ||||
| 30 | 22.2 | ||||
| 35 | 19.0 | ||||
| 37.5 | 17.8 | ||||
| 40 | 16.7 | ||||
| 50 | 13.3 |
Materials and tools
- glue for foam blocks;
- polyurethane foam;
- primer with deep penetration properties;
- glue bucket;
- drill and mixing attachment;
- building level, tape measure;
- hacksaw;
- reciprocating saw;
- metallic profile;
- putty knife.
Work order
- Prepare the base; for this you will need a cement screed made of grade B20 with a thickness of 70-100 mm. The surface is leveled using a level.
- Mark the contour in accordance with the dimensions indicated on the drawing of the floor plan. The future structure should have even angles of 90 0 C. Using a tape measure, a building level and a metal profile, mark the surface of the walls and ceiling.
- A temporary frame is mounted from a profile attached to the floor, ceiling and walls.
- Preparation of the surface of the walls and ceiling - removal of dust with an industrial vacuum cleaner, impregnation with a primer along the profile marking area.
- Preparing the adhesive mixture - mixing in a bucket using a drill with a special attachment. The approximate glue consumption will be 15 kg per 1 m3 of partition.
- You can start laying foam concrete blocks. A layer of 3-4 mm of glue is applied to the base and wall; the strip of adhesive should protrude beyond the edges of the block.
- The foam block is placed in the right place, tapped and checked for correct placement using a fishing line that is stretched between the vertical parts of the frame.
- Afterwards, glue is applied to the surface of the bottom row and the side of the adjacent block. Each subsequent row must be shifted by 0.5 lengths of the foam block. This is required for the partition structure to be strong.
- 2 days after completion of the work, you should dismantle the frame yourself. The intermediate gap between the upper blocks and the ceiling is filled with polyurethane foam on both sides. Thanks to this method, elastic seams are created that serve to compensate for the thermal expansion of foam concrete partitions.
In interior partitions, doorways are made from foam blocks, the dimensions of which must correspond to a height of 2 m 7 cm from the floor level, and a width of 8 centimeters greater than the width of the door. It is best to cut the openings with a reciprocating saw. The upper part is strengthened with steel rods with a diameter of 16 mm. Installation is carried out according to the following scheme: you should cut parallel grooves (10 cm deep) on both sides and knock out parts of the foam concrete from them. Then insert the rods and secure with mounting brackets.
How to make a partition on the balcony
A new apartment evokes a huge amount of positive emotions for every owner.
Usually, they are associated with the acquisition of your own corner, where you can quietly retire from the outside world. But quite often it turns out that some things do not suit you in the layout of the premises and you have to immediately think about repair work, remodeling and completing the walls.
One such example is a common balcony or loggia (for several apartments) in old houses, where many residents install balcony partitions, protecting family comfort.
Foam block laying technology
Maintaining precision and accuracy is one of the main conditions for ensuring that the laying of foam blocks on the balcony and loggia will be of high quality. For example, it is not recommended to carry it out when the temperature outside has dropped below zero degrees. And so, in principle, it can be carried out by any person who has at least some experience in repair or construction.
We lay the foam block on the cement mortar
The technology itself is extremely simple. The laying is carried out randomly, starting from the first row and done sequentially. The solution is applied to the side walls. It is leveled using a comb, the block is pressed and the excess is removed as quickly as possible with a trowel. The speed of work is quite important, since foam blocks absorb liquid from the solution, causing it to quickly harden. It is important to ensure that the blocks are level. They should be placed directly along the marking line, and this is controlled by a nylon thread, as we have already described.
Laying foam blocks on the balcony
If the floor on your balcony or loggia is uneven, don’t be upset. This can be corrected by using the first course of masonry, which helps level the surface. Initially, cement mortar is laid, which is equal in width to the width of the foam block. He levels the floor, and foam blocks are placed on top
A whole foam block may not fit in a row. In this case, its dimensions can be slightly adjusted using a hacksaw. To ensure evenness of the masonry in cases where the bottom row is laid on a layer of cement mortar, the nylon thread is placed a little higher. Thus, the height of the solution is taken into account.
Cut off the excess part of the foam block
Adhesive cement and cement mortar often get into the cracks between the threads and the wall. It is necessary to remove excess in time, as it will only accumulate. If you don’t do this, you will get the feeling that the wall is leaning forward.
Foam block masonry can be additionally tied using reinforcement. This will increase its strength. The pieces are cut approximately 20-25 cm long and inserted into holes in the adjacent wall. They are fixed between the rows of foam blocks in special grooves.
How to choose materials for partitions and their types
A structure such as a balcony partition can be made from various materials and have different designs.
This can be either a conditional separator or a stationary wall, necessary when installing a balcony frame.
When creating such a wall, each owner will rely on his own requirements, but he must take into account several factors:
- the weight of the partition and the permissible load on the balcony floor;
- what functions will the partition perform;
- product price.
The above factors are fundamental when creating a partition design on the balcony from neighbors.
Condition of the house and balcony structure
Before installing the planned balcony partition, it is worth thoroughly studying the balcony ceiling, the wall material of the building and the very fastening of the balcony slab to the structure of the house.
If you have an old house, then the issue of studying materials should be treated with increased attention.
First of all, you should go outside and see if there are any cracks where the balcony slab is connected to the wall of the house. If the building is panel, pay attention to the presence of damage to the seams at the balcony slab. In the event that you yourself cannot assess the situation with the balcony, you should resort to the services of specialists.
It is recommended to finish the end parts of the balcony with galvanized steel
Installing a partition on the balcony
Before installing the partition, you should decide what material it will be made of, and then prepare the surface.
The first thing to start with is preparing the balcony flooring at the installation site. It must be in a horizontal plane. If the structure is made of lightweight materials, then the profile or wooden beam, which is used as supporting elements, can even crash into the screed.
When installing a wall made of a block or brick, the surface must be made level so that the first row of masonry lies on a horizontal and not an inclined plane.
Further rows of bricks are laid in a checkerboard pattern, like ordinary wall masonry, only on the wall of the house (the partition will touch one side); they need to be jagged so that the mortar binds better to the surface.
When constructing a lightweight partition with a profile or wooden frame, you should create a rectangular supporting structure. Initially, a lower beam is installed, from which a beam or profile is attached perpendicularly to the wall, and then to the ceiling. The outer support is placed last, and only then can the facing material be sewn on one side. For more information about installing a balcony partition, watch this video:
A partition mounted on a closed balcony must be insulated
Installation of the external supporting structure is carried out using dowels or anchors. The drywall is attached to the profile using self-tapping screws. If lining is used as cladding, then it should be mounted on nails.
After attaching one side of the partition facade, it is necessary to lay a vapor barrier tightly to the installed wall and attach it, then insert the insulation boards tightly to each other. Another layer of vapor barrier film is installed on top of the insulation, and only after this can the partition be completed.
A balcony is a place with a high level of humidity, so the finishing material must be coated with moisture-repellent agents. If it is drywall, then at least 2 layers of putty should be applied, but if it is lining, then 2-3 layers of a special antiseptic or varnish.
A balcony partition is a simple construction project, but its creation must be approached very carefully and all factors taken into account. Since improper installation and inconsistency of the structure with the ceiling can lead to the destruction of the balcony slab.
What to make a partition between balconies from
The thickness and quality of the enclosing partition depend on what problems you want to solve with its help.
It must be said that installing partitions on balconies is a very popular business today. The price for one partition this year is already 3 thousand rubles. In the past it was 2500. The dynamics are obvious! And there are orders all the time! Considering that builders spend no more than 1 thousand rubles on materials, and this work will take no more than 3 hours, this is a very profitable business. The installation of balcony partitions has its own characteristics, just like them themselves. The Revecon company always offers high-quality partitions of any type, in stock or to order, at reasonable prices. You can order right now, all you have to do is leave a request, or call the contacts listed on the website.
Reasons for the construction of capital partitions
Incorrectly plastering a foam block structure can reduce its thermal conductivity, steam permeability and resistance to low temperatures. The thickness of the plaster is of great importance, in addition to the correspondence of the thickness of the outer and inner layers.
In most cases, the optimal choice of building material for installing partitions is foam block, which has a thickness of 75 mm. As for enclosing partitions, more attention is paid to weight. Foam blocks are excellent as construction resources. They have a porous structure and thermal insulation properties. Their advantage is also sound insulation and ease of laying. A simple brick, of course, will do, but insulation is out of the question, and a weak balcony will not support such a wall.
What you need to know before choosing a building material
That is, these are balconies where one resident can easily enter his neighbor’s apartment. Of course, some would find it convenient, but most people don’t like it that way – they want personal space. It is for such cases that they came up with the idea of making partitions so that the neighbors feel comfortable.
You can connect the boards with nails or wooden dowels. In addition, wood is a useful material for further decoration. It can be varnished, painted, and then covered with beautiful material for decoration and sound insulation. In addition, wood itself is a decorative material and can become part of the interior.
Drywall has a perfectly flat surface: there is no need for leveling during finishing work.
List of tools for work
If you have already decided on the material that you will need to install a partition on the balcony, do not forget about the most important thing - a list of tools and necessary little things that will be useful to you during the work process. You need to prepare it in advance so that you don’t have to be interrupted and run to the market for missing parts.
- The main material of the partition (plasterboard, bricks, foam blocks, wooden boards or finished glass structure).
- Decorative elements that match the material and your design idea.
- Nails or screws.
- Screwdriver.
- Hammer.
- Metal profiles, guides or wooden blocks.
- Glue and brush.
- Putty.
- Primer, varnish, paint or wallpaper if you plan to somehow decorate the surface. You can also add stencils and paint of a different color here to create a beautiful pattern or design.
- Materials for insulation and sound insulation.
- Saw for woodworking.
- Construction level or tape measure.
- Pencil or chalk for marks.
- Handle, hinges (for creating decorative swing gates, sliding or other non-stationary structures).
Installation of partitions on the balcony
Steel rods are used to strengthen the wall, but it is important to remember that they also have their own mass.
When moving into an apartment, each new owner tries to somehow fence off his territory. Protect from many factors.
This means that it cannot be simply removed using improvised means, while it will prevent excessive visibility and protect from prying eyes.
The only drawback is high water absorption, which is not of great importance - usually the partition from the neighbor is located under his roof or installed in the loggia.
This means that it cannot be simply removed using improvised means, while it will prevent excessive visibility and protect from prying eyes.
A partition is placed on the balcony when it unites two neighboring apartments, and one of the owners or both want everyone to have their own space where strangers do not enter without an invitation. This design can be quite simple to implement and inexpensive.
This building material is a gypsum sheet, which is covered with thin and quite durable cardboard. It should be secured with self-tapping screws and screws in two layers on a supporting frame, which is made from a wooden beam or a metal profile.
If the partition is intended to separate the balcony from the apartment, glass partitions are often used. Independent installation of partitions with double-glazed windows is expensive and troublesome. You can use the help of professionals.
To install the partition, it is possible to use plasterboard, wood or asbestos cement sheet. As a rule, they are mounted on a special frame, which is made of wood beams or metal profiles. These types of structures are easy to install and light in weight, therefore, suitable for all balconies.
Therefore, sooner or later, owners have to independently think about redevelopment and additional construction work in order to protect their territory. The most common options are structures made of plasterboard, aerated concrete blocks or brick. When choosing a material and installation method, you need to consider the following main factors:
- Type of house, condition of the slab. In brick houses, an increased load on the balcony base is allowed, and in panel houses the risk of overload should be minimized. The slab must be carefully checked for cracks at the points of connection to the wall - this is especially true for old houses. In some cases, it is better to use a specialist assessment.
- Condition of the adjacent balcony. The need to install additional layers of heat and sound insulation largely depends on the condition of the neighboring balcony.
- The purpose of the installed partition. Partitions can be permanent, which completely isolate the balcony room, as well as various transformable or conditional structures. Most often, of course, owners think about the first option.
- Cost of materials and work. It is important to choose the best option not only in terms of functionality and properties, but also in terms of price. This also includes the opportunity to do the work yourself, thus reducing the burden on the family budget.
Why foam concrete?
For those who do not know the features and advantages of the material, we will briefly describe its origin and advantages. Foam concrete is cellular concrete made from the same materials as conventional grades of concrete. But during the manufacturing process, a substance that forms foam is added to the concrete mass, due to which the foam concrete receives a porous (cellular) structure and weighs several times lighter than ordinary concrete or brick. On average, the air content in foam concrete is up to 85%. At the same time, other technical and operational parameters remain at their best:
- foam concrete and foam blocks derived from it are a high-strength material that can withstand heavy loads, including the weight of a glazed window unit;
- it is an excellent heat and sound insulator, allowing you to reliably protect the room from the cold;
- this material is non-flammable, environmentally friendly and safe for humans and the environment;
- ease of installation is another advantage of foam blocks, which have standard sizes;
- affordable cost completes the list of advantages of foam concrete.
Light weight is the main advantage of the material. This is especially true for old houses in which concrete balcony slabs have a high degree of wear. For such balconies it is not recommended to use heavy materials such as ordinary bricks, while lightweight cellular foam concrete is ideal for this purpose. At the same time, foam blocks are considered quite durable and can withstand high static loads, including the weight of double-glazed windows.
Rice. 2 Ready-made balcony parapet, made of foam blocks
Installing a parapet on a balcony made of foam blocks will not require large financial expenses. It is enough to purchase the required amount of material and find a suitable adhesive composition for fixing the blocks. Before this, it is necessary to calculate the required number of foam blocks, which is not difficult to do. Knowing the perimeter of the parapet and the size of one unit of foam block, it is easy to calculate how many pieces will be needed.
It is important to choose the right cementitious composition, because... the quality of the masonry and the service life of the insulation depend on it
It is best to lay foam blocks for balconies using a special adhesive for foam concrete; it is sold in hardware stores. A special feature of the substance is its ability to center when drying, providing a more durable fixation of the masonry.
A standard list of materials and tools that you will need to lay out a parapet from foam blocks. We take into account the standard dimensions of a balcony in a panel house - 1.2x2.8 m:
- foam blocks 600x250x75 mm – 25 pcs;
- profile for drywall;
- adhesive for cellular concrete;
- perforated mounting tape;
- reinforcing mesh;
- dowels;
- wood hacksaw.
The process of laying foam concrete blocks is quite simple. If you need to cut material for laying out the side part, you can use a regular hacksaw: it will be enough to cut light and porous material.
How to choose materials for partitions and their types
Before stocking up on the necessary building materials to erect a partition, you must obtain permission from your neighbors. Unilaterally such alteration is illegal! In addition, do not forget that any type of redevelopment, including on the balcony, requires the development of a project and approval by the relevant authorities.
Of course, you need to make a partition before finishing the balcony. This is the first thing you need to start finishing with. We would advise immediately making a permanent partition from foam block. Foam block is a very convenient material. Lightweight and yet durable. You can buy it at any construction base. Even very close by, Stroygigant sells foam blocks.
Installation time from 3 to 8 hours (1 day). When erecting two partitions on the loggia, a 10% discount is provided.
Along with this, many are of the opinion that existing partitions are “fireproof”, and in the event of such an emergency, they can be dismantled and entered into a neighbor’s home. However, in practice, overcoming such an obstacle is difficult even for a strong adult man.
Normal drying of clothes on the balcony in such a situation is also impossible, since things have a habit of absorbing unpleasant odors. Pets living in a neighbor's apartment can enter yours.
Therefore, sooner or later, owners have to independently think about redevelopment and additional construction work in order to protect their territory. The most common options are structures made of plasterboard, aerated concrete blocks or brick.
You've probably seen this phenomenon: the balcony itself, like the building, is stretched in width. Here it is important to calculate the number of partitions and understand: will the structure withstand these limiters? If it holds up, it’s very good, which means you can bet anything. If it doesn’t hold up, then you’ll have to install light partitions on each part of the balcony or loggia.
Sometimes partitions are also used to divide a large balcony into functional areas. The materials that can be used to make partitions are quite varied. And now we’ll talk about what you should consider when planning such a remodel.
Materials for the manufacture of balcony partitions
The partitions between the balconies in the new KPD apartments are made traditionally in the form of a flat sheet of slate, with large gaps at the top, bottom and sides. When moving into an apartment, each new owner tries to somehow fence off his territory. Protect from many factors. Without a partition on the balcony it is no longer possible to leave valuables and tools, because... You will have to worry about their safety.
If you need a more permanent partition on the balcony from neighbors, foam concrete would be a good option. But it should be borne in mind that direct contact with air has a destructive effect on it, so installed foam blocks must be plastered on both sides.
Installing a partition on a loggia or balcony of this type will take several hours, and in terms of functionality it will not be inferior to structures made of blocks or bricks.
If you are making a partition from boards, it is better not to take them too wide, otherwise they may warp. It should be borne in mind that simple plank and slate partitions do not provide good heat and sound insulation. One of the most popular materials for lightweight partitions is plasterboard. It makes it easy to get a smooth surface that doesn’t even need to be completely covered with putty.
Mineral wool is a proven option
Mineral wool based on glass, slag or stone is one of the best sellers in the modern market of thermal insulation materials. Insulating a loggia with such material will also be relatively inexpensive, which, however, will not affect the quality in any way.
Mineral wool is supplied both in the form of rolls and in sheets packed in bales. Its internal structure can be layered (horizontally and vertically), as well as spatial or corrugated. It depends on the raw materials used in the manufacture of mineral wool.
The thickness of the mineral wool layers varies from 20 mm to 20 cm. For maximum effective insulation, wool is used, covered on one side with foil. This, firstly, facilitates installation, and secondly, helps to reflect heat back into the room.
In addition, mineral wool
- is resistant to temperature changes;
- does not collapse under the influence of chemical reagents;
- provides excellent sound insulation;
- does not require preliminary leveling of the walls.
Partition on the balcony between neighbors
Cost of materials and work. It is important to choose the best option not only in terms of functionality and properties, but also in terms of price. Construction of partitions from neighbors between balconies made of foam blocks reinforced with mounting tape. In houses of the P-44T, P-3M, KOPE "Parus" series and other series, between the balconies, developers install a balcony partition made of slate sheet in a metal corner, welded to the wall and floor. This partition can be easily overcome by intruders to gain access to your apartment through your neighbors’ apartment.
Their difference is that enclosing partitions separate part of the balcony to the required height. In these cases, lightweight building materials are used: glass, plasterboard or plastic. Enclosing partitions completely isolate the balcony space. For this type, bricks, aerated concrete and foam concrete blocks are used.
Take measurements of the opening, calculate the number of foam blocks, taking into account the fact that each next row will be shifted relative to the previous one by one third, that is, trimming will be required.
Lay out the first row of blocks. During installation, each subsequent row must be shifted relative to the previous one by half a block, ensuring greater strength of the finished wall.
For the enclosing partition, you can use boards, plasterboard or asbestos cement sheet (flat slate). They are mounted on a frame made of wooden beams or metal profiles. Such partitions are very easy and quick to install and weigh little, so they are suitable for almost any conditions. This might not have happened if a reliable partition had been installed on the balcony initially. The neighbor certainly didn’t break it.
Aerated concrete blocks
The best option for a permanent partition. It is recommended to use foam blocks 75 mm thick - they will not create a strong load on the base slab, will not eat up precious space, and will not block the glazed parts of the windows. There is no point in using thicker blocks to improve thermal insulation - for these purposes it is better to use modern and lightweight materials before the final decorative finishing.
Sequence of work:
- Dismantle the old partition.
- Determine the position of the future wall using a laser device or a plumb line.
- Take measurements of the opening, calculate the number of foam blocks, taking into account the fact that each next row will be shifted relative to the previous one by one third, that is, trimming will be required. If you have little practical experience, it is useful to draw a masonry diagram on paper.
- Cut a rod 1 cm thick into pieces of approximately 20 cm.
- Before laying, treat the surface of the blocks with a primer. Lay the first layer. Immediately above it in the walls, drill a hole with a diameter of 1 cm and drive in a piece of rod - reinforcement improves the strength of the structure.
- Apply a layer of mortar for adhesion, lay out the next layer with an offset, remove excess mortar before drying, secure the reinforcing rod, etc. It is recommended to carry out the laying with a special glue, which, after drying, corresponds to the density of the block. The cheaper option (cement-sand mortar) has a big drawback - lower density, which means the seams based on it will become “cold bridges”.
- Fill the gap between the last row and the ceiling with polyurethane foam.
- Wait for the structure to shrink within 2-3 days. Carry out the necessary finishing work.
Video on the topic:
Foam blocks are also the best material for building a balcony parapet if:
- Previously, a metal fence was installed on which it is impossible to install double-glazed windows;
- according to the original design, a reinforced concrete parapet was installed, which hangs in the air and is attached to the walls of the building using welded elements; in this case, an additional fence is erected parallel to it on the inside.
Partition on the balcony from neighbors
As a rule, partitions are installed when two neighboring apartments are combined, but the owners of these apartments want everyone to have their own personal area where strangers cannot enter. Such a partition can be affordable and conventional in design.
In the event that it is planned to install glazing and insulate part of this type of balcony, then the conditions for the materials naturally change. In some cases, a partition on the balcony is used to divide it into functioning areas. The building materials that can be used for installation are quite diverse.
Conclusion
You can remove the partition from the kitchen to the balcony and thus solve the problem of sound and heat insulation of your living space. On the other hand, you can build a better and more reliable capital structure, which I talked about in this review.
Still have questions about masonry work? Ask your questions in the comments to the text, I will definitely answer all of them. In addition, I recommend watching the video in this article.
Related article: How to decorate a balcony in an apartment
Factors influencing the choice of building materials and design
Before choosing an option, consider several factors:
- permitted load on the balcony;
- the goals that this design will solve;
- how much money the owner plans to spend.
The first two factors should be carefully considered. The first point is characterized by the scale of possible ideas, the second is the selection of ideal parameters. So, let's take a closer look.
Type and condition of the house
The building material from which the building is constructed, the level of its wear and tear, as well as the condition of the entire balcony and the type of construction - all this can significantly affect the weight of the partition.
For a correct assessment, it is better to consult with a professional, but the overall pattern is this: balconies built from brick or monolith can withstand loads much better than balconies built using a panel method. Partitions made of plasterboard or wood can support all balconies, but a brick structure will be very heavy.
Types of partitions
The partition on a loggia or balcony can be either stationary or sliding. Sliding ones are great for delimiting one area into sections, and stationary partitions are used to delimit the entire balcony. Blocking structures only block passage into the room, often they do not even touch the ceiling, therefore, they cannot carry out any other functional purposes (sound insulation, thermal insulation, etc.).
To install the partition, it is possible to use plasterboard, wood or asbestos cement sheet. As a rule, they are mounted on a special frame, which is made of wood beams or metal profiles. These types of structures are easy to install and light in weight, therefore, suitable for all balconies. It is possible to add additional features to structures with plasterboard or lining by placing insulation in the middle.
If the owner intends to glaze the balcony over time, the best choice would be to build a partition from foam block. A brick structure, of course, will be more reliable, but it has a lot of weight. There are also partitions between the balcony and the room, made of various types of glass, but they are quite rarely used for delimitation.
Material selection
In most cases, the optimal choice of building material for installing partitions is foam block, which has a thickness of 75 mm.
Such building material guarantees satisfactory impermeability of the partition, taking up a little area, which is already small on the balcony. In addition, a block of this width will not fit onto your or your neighbor’s window. Moreover, this building material is light in weight, which means that it will not create huge loads.
Some builders believe that thicker blocks should be used to build this structure, because greater thickness provides the best thermal insulation. But in reality, everything is different; using current materials for thermal insulation, you then have the opportunity to insulate the assembled structure, as you need it.
Using drywall
This building material is a gypsum sheet, which is covered with thin and quite durable cardboard. It should be secured with self-tapping screws and screws in two layers on a supporting frame, which is made from a wooden beam or a metal profile.
The frame must be installed on the floor, wall and ceiling, and in the middle between the drywall you can easily insert insulation or soundproofing materials. Drywall has a flat and even surface, so there is no need to level it for subsequent work. You only need to putty the seams between the drywall and the holes from the screws.
An important advantage of plasterboard is that it is made from natural materials - cardboard and gypsum. Gypsum is characterized by significant fire resistance and sound insulation.
Installation of a foam block partition
The best and most affordable building material for partitions is foam block. True, the foam block has its drawbacks, such as the need for protection against cracks; this is achieved by plastering the foam block.
Incorrectly plastering a foam block structure can reduce its thermal conductivity, steam permeability and resistance to low temperatures. The thickness of the plaster is of great importance, in addition to the correspondence of the thickness of the outer and inner layers.
Plaster on a foam block wall is characterized by a layer that prevents the entry of air and steam. In order for the walls to breathe, the thickness of the plaster on the outside should be several times less than on the inside. The normal thickness would be:
- for the outside layer – 5-10 millimeters;
- for the layer inside – 10-20 millimeters.
A balcony partition made of foam blocks will not absorb moisture and when the plaster dries, the moisture moves out.
Reinforcement of foam blocks
Now you need to make reinforcement for rigidity and strength. A parapet made of foam blocks requires mandatory reinforcement. This reinforcement can be done in different ways, but it is necessary:
- make a hollow inside the blocks and put reinforcement there
- lay a so-called masonry metal mesh between the foam blocks, and apply the solution for the next row on it
- or, as in our case, perforated metal mounting tape was used, laid and screwed with screws on top of the foam blocks
Plus, in the side walls for structural rigidity, reinforcement is fixed between the rows or you can use long anchors or something else. In our particular case, the parapet made of foam blocks does not bear any heavy load. Since the window frame stands on a metal parapet, we limited ourselves to fixing the punched tape into the foam blocks and walls. And also connected with the original metal parapet. It is smooth and strong, but it was possible not to tie them together.
Alternatively, you can screw the tape from the inside onto each row of blocks, thereby also tying them together. But since it was planned to decorate it with decorative brick tiles, this option was abandoned. The tiles were glued onto blocks and they would simply get in the way, so they removed them inside.
In our case, the loggia itself is small, only 2.80, there is no strong and excessive detonation when closing the doors, as for example on 6-meter loggias. There, of course, it is not worth connecting a parapet made of foam blocks with the original one, and also if the original parapet is wobbly and generally not reliable. This can have a detrimental effect on the newly laid block parapet.
