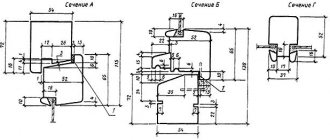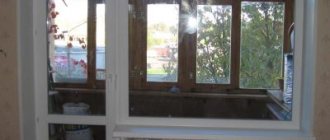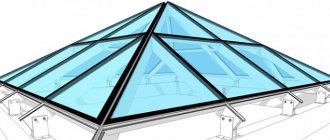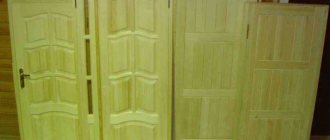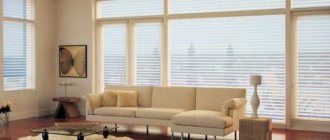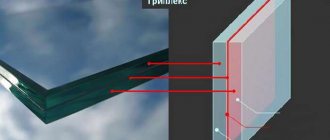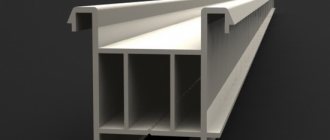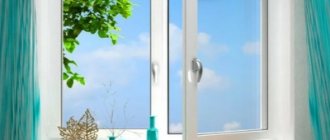The accordion window is a new product that consumers in Russia are just beginning to embrace, although in Europe it is a popular type of glazing. Why do buyers love this type of windows and doors? Is it suitable for Russian climatic conditions? Details in the material WINDOWS MEDIA.
When glazing a veranda or terrace in a restaurant or country house, you want the opening to be able to be opened entirely - to feel unity with nature and expand the space. And if it rains, you can quickly and easily cover yourself from the weather. But not all windows and doors allow you to get maximum comfort all year round and maximize space expansion. With the advent of accordion windows, the developers solved a previously impossible task - the ability to open the entire opening, but you will have to pay extra for this innovation.
An accordion window is a structure in which all the sashes are lined up in one row and have 2 or more component elements. Windows and doors received the name “accordion” for the special way they fold into a compact structure, occupying no more than 10% of the opening when folded.
Photo: sliding windows and doors with an accordion mechanism in panoramic glazing, © Roto
Advantages of accordion windows
- Premium product. Windows and doors with an accordion mechanism are a premium product - such designs attract attention, give the room individuality, retain heat and do not let noise into the room.
- Unification of space. Accordion windows comfortably and without extra effort allow you to open up the entire space, bringing together the warmth of home comfort and the freshness of nature. They expand spaces - they combine the summer terrace with the house, expand the spaces of cafes and restaurants.
- It is possible to open the opening entirely or partially. If necessary, you can fold the entire structure to open the opening as much as possible, or open several sections and regulate the flow of fresh air and light into the room.
- Comfortable and easy opening. Thanks to special fittings that have a hinge mechanism and inter-sash hinges, a multi-leaf window or door can be folded easily and quickly. Regardless of how many sections are installed, operating doors and windows is very easy. You don't have to use any physical effort to open it. Even a child can cope with this.
- Thanks to the prefabricated structure of the window and door, the accordion can be easily lifted to a high floor, even in the limited space of an elevator or staircase.
- Security from hacking. A set of special anti-burglary mushroom-shaped locking pins and a handle with a key will help you securely close a window or door.
Photo: burglary-resistant mushroom-shaped locking pin*, © RotoTo give owners peace of mind, you can install an additional lock on the door.
Photo: possibility to lock the door*, © Roto
Where are accordion windows and doors installed?
Exits to terraces, balconies, verandas
One of the most popular objects for installing folding doors. This is where you want to have transparent walls - folding doors, to connect the spaces of home and nature, and get protection from the weather.
Photo: panoramic glazing of the living room and access to nature in the form of a folding door, © Roto The fittings reliably protect the structure along the entire perimeter - airflow and cold are excluded. The design of the accordion doors will not allow you to spoil your home comfort in inclement weather.
Folding structures create a safe environment and barrier-free access is used. The floor level in the rooms becomes uniform - without differences, obstacles or stumbles.
Photo: barrier-free, energy-efficient threshold is one of the features of accordion doors*, © Roto
Panoramic accordion windows for glazing restaurants and terraces, balconies and loggias
Folding accordion windows are perfect for restaurant terraces - a quick and easy way to transform an enclosed space in a hall into an outdoor terrace. If necessary, quick protection from bad weather, wind, dust, heat and street noise. The issue of heat in winter is easily resolved.
Folding windows will retain heat and protect from city noise. When fully opened, up to 90% of the opening will be cleared.
The structures are made from various materials: wood, aluminum, PVC.
In any version and with reliable fittings, the window will serve for a long time. Entrance doors to the house
Accordion structures can be folded and opened like regular windows (opening and tilting). The working leaf becomes the entrance door for everyday use, and the rest are used as needed. The opening scenario can be selected to suit every taste. Accordions are equipped only with high-quality fittings from leading manufacturers. They have a high level of burglary resistance and thermal insulation - this is important for public places - cafes, restaurants and country houses.
Glass walls of winter gardens
They unite the spaces of the garden and nature, let in fresh air, and in winter you don’t have to worry about the plants freezing - a warm profile, energy-efficient double-glazed windows and reliable fittings will protect you from freezing even in severe frosts.
Room partitions in apartments, offices, meeting rooms
An effective and lightweight solution for zoning spaces; when folded, the structures occupy a small area.
The partitions have increased sound insulation due to the use of double-glazed windows and clamping fittings - nothing will interfere with the holding of events.
Photo: an accordion door will allow you to change the layout of the room and create excellent sound insulation, © Roto Allow you to quickly and easily change the functionality of the room depending on current tasks.
"Warm" systems
They are made of aluminum or PVC profile with a special plastic thermal insert, thanks to which the portal does not allow cold air from the street to pass through and firmly retains heat in the room. A double-glazed window has from three to five chambers, the number of which depends on the customer’s wishes and the climate zone of residence.
This design allows you to use the terrace all year round; the sliding system itself has increased strength characteristics compared to an aluminum profile. It is resistant to damage, has noise and heat insulation properties.
In addition, according to the opening method, several types of sliding systems are distinguished.
Lifting and sliding method
Lift-and-slide system.
It works on the “closet-compartment” principle. The glazing cassette is lifted slightly and moved to the side without applying much force. An opening opens to the width of the sash, the frame goes behind the cassette located next to it.
Closing occurs using a clamping mechanism. The system is sealed by a special seal located on both frames; it does not let heat out and cold from outside.
The structure consists of two parts: load-bearing and movable. On the first one, guides are installed along which the frames move; there can be one or two of them. Some models have an additional guide for installing a mosquito net.
Features of this type are:
- High strength.
- Sustainability.
- Availability of double-glazed windows with a maximum size of 2000 x 3000 mm.
- Sliding system made of PVC profile.
- Low threshold (4–7 mm).
The transparent wall of the terrace, equipped with a lifting and sliding mechanism, is mainly used as a “cold” partition. It provides excellent protection from wind and rain, and when installing a heater, it can create a comfortable atmosphere even in the off-season. But when installing triple glazing and additional heating, it is possible to use the terrace as a full-fledged warm room.
When open, the absence of a threshold allows you to combine indoor and outdoor space, creating a feeling of being in the open air. The low threshold is convenient and practical; it does not interfere with the movement of children or people with disabilities.
Parallel sliding
Parallel sliding structures “work” in the same way as the wardrobe doors that are already familiar to everyone. The doors move along rail guides, driving over each other, and in the closed position, each frame partially overlaps the other.
To prevent blowing, brush seals are installed on them. The advantage of the design is the absence of a protruding threshold when using continuous glazing from floor to ceiling or when installing a sliding door.
The sashes move along two parallel guides
Brush seals at the joints of the sashes
An additional guide is mounted for the mosquito net
In the closed position the frames overlap each other
The absence of a threshold makes the design very convenient
General form
Tilt-and-slide system
Tilt-and-slide system with ventilation function.
This opening method is reminiscent of the operation of automatic doors on buses. The doors move in two directions: towards themselves and to the side.
When moving “toward”, the cassette rollers move onto parallel runners, then slide along them to the side. Closing the door returns the frame to its place in the reverse manner, while the rubber seal provides reliable sound and heat insulation.
The positive qualities of this design are:
- When opened, the sash moves to the side, which allows for significant savings and functional use of the space near the transparent wall.
- The presence of a locking device that fixes the cassette in one of three positions.
- Possibility of installing the door “for ventilation” (like on plastic windows - the upper part tilts into the room).
- Sliding system made of PVC profile.
- If the operating rules are followed, the system will last for more than one year.
Basic operating mechanisms of tilt-sliding windows
A rather high threshold complicates operation
Sliding windows for the veranda in the “ventilation” position
If we talk about the disadvantages, the only drawback is the presence of a PVC threshold, for which it is recommended to purchase special linings, since the profile may not withstand the weight of a person upon contact.
Sliding folding system (accordion)
Accordion folding sliding patio doors.
The design consists of several cassettes, which, folding into a compact accordion along the walls, completely open the passage to the entire width of the opening. If necessary, you can open not the entire opening, but only one or two doors.
The “accordion” is made from an aluminum profile or PVC, but the latter is too heavy for such a system. It is better to choose lighter and stronger transparent doors made of aluminum.
If you decide to install sliding walls for a sliding folding system terrace, then you need to take into account some features of this type:
- The structure does not have sufficient tightness and thermal insulation, which means it is recommended to use it as a “cold” partition in the summer. It will protect from rain and wind, but will not protect from drafts and cold penetration in the off-season.
- The system is limited by the size of the opening; the maximum dimensions of the passage should be no more than 6500 x 2300 mm.
- To avoid weighting of the structure and deformation of linear dimensions, it is recommended to install no more than seven sashes at a time.
Important! In addition, when folded, the doors occupy a considerable usable area, so they are used mainly on large terraces, where there is a lot of space and free space.
Frameless system
Frameless glazing of the terrace.
This type of glazing for a terrace is considered cold and is effective only in the warm season (see Frameless glazing of gazebos and terraces: a modern approach). The doors move along parallel guides and, when folded, occupy a space equal in width to one cassette. They can be moved to one side or the other, and also assembled in the middle, opening passages on the sides of the system.
The system's tempered shockproof glass has no frame and is attached to the guides only at the top and bottom. When the opening is completely closed, a panoramic view of the surrounding landscape is obtained, not divided by vertical frames and posts. The illusion of complete presence in the open area is created, but in comfortable conditions of the internal microclimate, and the terrace itself gives the house lightness, airiness, and transparency.
Design features:
Pairing accordion flaps
Roller mechanism
Wooden accordion window
Accordion partition
Windows with frameless glazing
Terrace, fully glazed with frameless structure
Sash movement pattern
All doors are compactly moved to one of the walls
Disadvantages of folding accordion windows
- Folded flaps on the sides take up about 10% of the space. It is necessary to provide a place for them.
- The panoramic view is broken up by vertical posts, compared to sliding panoramic doors.
- The highest price among all window and door structures. Even sliding doors. However, such glazing simultaneously gives the room originality and becomes an element of premium style and design.
- They require a reliable and strong foundation due to the large weight of the entire structure.
Types and features of materials
The following materials are used for the manufacture of sliding system profiles:
- Polyvinyl chloride (PVC).
- Aluminum.
- Tree.
- Combinations of wood and aluminum.
- Fiberglass composite.
The first two types are in particular demand due to their durability and aesthetics; in addition, they have the most affordable price. Other materials are much more expensive and are inaccessible to the average consumer. Let's talk about popular materials in more detail.
PVC profiles
Entrance portal for the terrace made of PVC profile.
A terrace with a sliding wall made of a polymer profile has a strict, presentable appearance. Both “cold” and “warm” systems are made from PVC.
This material ranks first in popularity and has a number of important advantages:
- Durability. With proper use, the profile will last at least 10 years.
- Strength. The frames are resistant to impacts, scratches, and have high wear resistance.
- Frost resistance. The polymer is not afraid of sudden temperature changes, heat or frost.
- UV resistance. PVC does not deteriorate when exposed to sunlight, and colored models retain their original appearance for a long time.
- Ease of care. The plastic care instructions allow you to wash the surface of the material using conventional detergents.
- Wide range of colors and decorative coatings with imitation of natural materials.
- Possibility of equipping the system with additional built-in functions, for example, remote control.
- Sound and heat insulation. A PVC profile wall perfectly protects the terrace from street noise and retains heat well.
- Affordable price.
The disadvantages of PVC systems include the large weight of the structures, so they have some restrictions on width and height.
Aluminum profiles
Sliding system made of aluminum profile.
A terrace with sliding walls made of aluminum profiles looks airy and elegant, thanks to the small width of the posts. “Cold” partitions are mainly made of aluminum, but the use of two- and three-chamber cassettes makes it possible to create a “warm” terrace fencing, which is in less demand due to the high cost of structures.
The technical characteristics of an aluminum profile differ little from PVC, but this material has much lighter weight and higher strength, which makes it possible to manufacture sliding systems of almost any size from it.
The advantages of an aluminum profile are:
- Durability. Systems made from this material last up to 50 years.
- Strength. The profiles are not afraid of even severe mechanical damage.
- Heat resistance. The material is not subject to destruction upon contact with open fire.
- Frost resistance. In winter, the sliding system does not change its operational properties.
- Tightness. An aluminum profile partition perfectly protects the terrace from dirt, dust, rain and wind.
- Noise insulation. Street sounds practically do not penetrate into the room.
- Decorative coating. The profile is available in various shades that can imitate the texture of natural materials.
- Easy to care for. When cleaning, simply wipe off dirt with a damp cloth.
- Anti-corrosion. Aluminum is not subject to corrosion, retains its original appearance throughout its entire service life, and does not require additional processing.
- Profiles of any complexity and configuration are made from aluminum.
Important! If you are not a specialist, it is not recommended to install sliding systems yourself; it is better to entrust the work to qualified craftsmen.
Sizes of accordion windows and doors
Modern fittings provide the possibility of glazing large openings, ease of opening large windows and a tight, warm press of closed sashes. For example, the Roto Patio Fold* fittings allow you to open an opening up to 6000 mm in width and up to 2800 mm in height - an entire glass wall. The width of the working sash can be up to 1200 mm, and the width of the folding sash can be from 450 mm to 900 mm, and the sash weight can be up to 100 kg. The doors of this weight are durable, fold easily, and move silently due to the use of low-noise running mechanisms.
Photo: Roto* Patio Fold window can be made from any materials. The characteristics remain unchanged, © Roto
Principle of operation
Folding accordion windows, due to the installed special fitting mechanism, are endowed with the ability to assemble into a compact structure , and when closed, unfold across the entire width of the window opening (this principle of operation is also called parallel-folding).
Options for opening accordion windows
This technical solution is very practical when organizing a passage to the balcony: there is no need to keep free space in the area where the light-transmitting structure opens. If it is necessary to access an external structure (balcony, loggia) or an extension, the sections of the “book” system can be folded with a slight application of force by hand, and upon completion of the visit to the site they can be brought back to their original position - this is convenient, functional and looks very impressive, take a look at the photo below:
Possibility of opening accordion windows
To implement any use case, there is a wide selection of folding structure configurations:
Photo: the maximum number of sashes is 8. There are plenty to choose from to implement panoramic glazing ideas using an accordion door*, © Roto
Types
There are two types of accordion windows:
- active
- dependent
Active folding structures are equipped with an impost, while dependent ones do not have this element.
Dependents . In the dependent modification, the sections are connected to each other by hinges and mechanisms.
The active solution is structurally simpler, and therefore opening/closing sections is easier.
In terms of reliability, both options are not inferior to each other. Due to this fact, there is no particular difference in what type of accordion window to install in a house.
