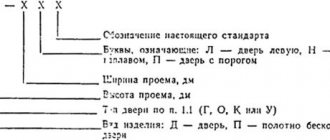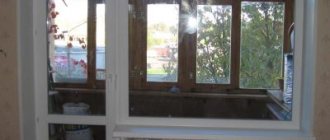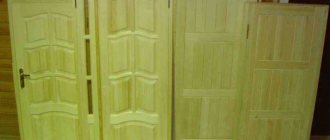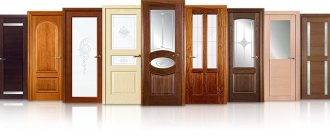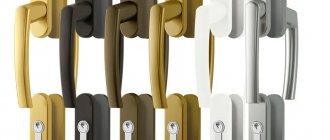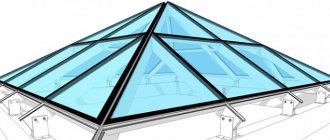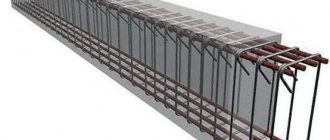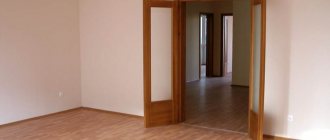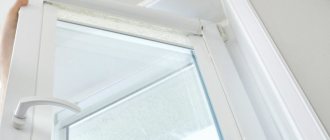TYPES, SIZES AND GRANDS
1.1. Depending on the opening method, windows manufactured according to this standard are divided into series:
B - opening into the room;
N - opening outwards;
G - blind (non-opening).
1.2. Windows of the B and H series consist of frames, sash and glazing, series G - of frames and glazing.
Windows of series B and H are a single structure with one row of glazing or a paired structure with two rows of glazing.
Windows of the G series are a single structure with one row of glazing.
1.3. Windows of the N and G series should be used only in one-story buildings, and series B - in one- and multi-story buildings.
1.4. Filling of openings should be done: in buildings of industrial enterprises with one or more window blocks along the height and width of the opening, and in buildings of agricultural enterprises with one in height and one or more window blocks in width.
Approximate schemes for filling window openings are given:
with wall glazing for industrial buildings - in the appendix;
with strip glazing for industrial buildings in the application;
with wall glazing for buildings of agricultural enterprises - in the appendix.
1.5. In buildings of industrial enterprises, to fill openings with a height of more than 18 M (M = 100 mm) and a width of 30 M, window blocks with a width of frame parts of 124 mm should be used.
1.6. The drawings of this standard indicate the dimensions in millimeters of unpainted parts and products.
1.7. The overall dimensions of windows for industrial buildings are indicated in Fig. , and for buildings of agricultural enterprises - to hell. .
1.8. The following structure of the window symbol (brand) is established:
Examples of symbols:
Window for buildings of industrial enterprises, opening inside the room, paired design, height 18 and width 30 dm, with a width of frame parts of 124 mm:
PVD 18-30.2 GOST 12506-81
The same, with the narrow sash on the left:
PVD 18-30.21 GOST 12506-81
Window for industrial buildings, opening outward, single design, height 12 and width 24 dm, with a width of frame parts of 94 mm:
PNO 12-24.1 GOST 12506-81
The same, non-opening (deaf), height 12 and width 18 dm:
PG 12-18 GOST 12506-81
Window for buildings of agricultural enterprises, non-opening (fixed), height 6 and width 12 dm:
SG 6-12 GOST 12506-81
The same, with louvered grille:
SG 6-12 Zh GOST 12506-81
Window for buildings of agricultural enterprises, opening into the premises, single design, height 12 and width 18 dm:
SVO 12-18 GOST 12506-81
The same, paired design:
SVD 12-18 GOST 12506-81
Overall dimensions of windows for industrial buildings
Crap. 1
Notes:
1. Window diagrams are shown from the facade.
2. The numbers above the diagrams indicate the sizes of windows in the modules.
3. Filling patterns with bindings are shown for N series windows.
Overall dimensions of windows for agricultural buildings
Crap. 2
Notes, see fig. .
CONSTRUCTION REQUIREMENTS
2.1. Windows must be manufactured in accordance with the requirements of GOST 23166 and this standard according to working drawings approved in the prescribed manner.
2.2. The design, shape, main dimensions and brands of series B windows for buildings of industrial enterprises must correspond to those indicated in Figure 3, and for agricultural enterprises - in Figure 4. The shape and cross-sectional dimensions of the parts of series B windows with single glazing are indicated in Figure 5, and with double glazing - in Figure 6.
Damn.3. Design, shape, main dimensions and brands of windows. Series B. For industrial buildings
Design, shape, main dimensions and brands of windows
Damn.3
Damn.4. Design, shape, main dimensions and brands of windows. Series B. For agricultural enterprises
Damn.4
Damn.5. Series B. With single glazing
Serie B
Single glazed
1
— sealing gaskets according to GOST 10174
Damn.5
Damn.6. Series B. With double glazing
Double glazed
1
— sealing gaskets according to GOST 10174
1
— sealing gaskets according to GOST 10174;
2
- slot for water drainage;
3
- slot, chosen for windows of agricultural buildings;
4
- quarter, chosen if it is necessary to install window sill boards (slabs)
Damn.6
2.3. The design, shape, main dimensions and brands of H series windows for industrial buildings must correspond to those indicated in Figures 7 and 8. The shape and cross-sectional dimensions of the H series windows with single glazing are indicated in Figure 9, and with double glazing - in Figure. 10.
Drawings 7-8. Design, shape, main dimensions and brands of windows. Series N. For industrial buildings
Design, shape, main dimensions and brands of windows
Series H
For industrial buildings
Damn.7
Damn.8
Damn.9. Series N. With single glazing
Single glazed
1
— sealing gaskets according to GOST 10174;
2
- quarter, chosen if it is necessary to install window sill boards (slabs)
Damn.9
Damn 10. Series N. With double glazing
Double glazed
1
— sealing gaskets according to GOST 10174;
2
- screw tie;
3
- quarter, chosen if it is necessary to install window sill boards (slabs)
Damn.10
2.4. The design, shape, main dimensions and brands of G series windows for buildings of industrial enterprises must correspond to those indicated in Figure 11, and for agricultural enterprises - in Figure 12. The shape and cross-sectional dimensions of the G series window parts for industrial buildings are shown in Figure 13, and for agricultural buildings - in Figure 14.
Damn 11. Design, shape, main dimensions and brands of windows. Series G. For industrial buildings
Design, shape, main dimensions and brands of windows
Damn.11
Damn.12. Design, shape, main dimensions and brands of windows. Series G. For buildings of agricultural enterprises
For agricultural buildings
Damn.12
Damn 13. For industrial buildings - sections A, B, C
For industrial buildings
1
- quarter, chosen if it is necessary to install window sill boards (slabs)
Damn.13
Damn.14. For buildings of agricultural enterprises - sections A, B, D, E, G, I
For agricultural buildings
Damn.14
2.5. The hinges of the sashes should be carried out according to the diagrams indicated in Figures 3, 4, 7 and 8.
2.6. Hinges, angles, locking devices and screw ties of windows must satisfy GOST 5088*, GOST 5091 and GOST 5090. ______________ * The document is not valid on the territory of the Russian Federation. GOST 5088-2005 is in force. — Note from the database manufacturer.
The location of devices in the windows is given in Appendix 4.
2.7. Sealing of window ledges should be done with gaskets in accordance with GOST 10174; the places of their attachment are indicated in the drawings of sections of parts.
2.8. In the lower bars of window frames of the B series of a paired design, slots should be installed to drain rainwater, located at a distance of 50 mm from the vertical bars of the boxes.
2.9. For glazing windows, glass in accordance with GOST 111* should be used. ______________ * The document is not valid on the territory of the Russian Federation. GOST R 54170-2010 is valid. — Note from the database manufacturer.
Specifications of glass for windows are given in Annexes 5 and 6.
Specification of glass for B series windows
| Window brand | Dimensions in mm | Quantity | ||
| height | width | thickness | ||
| For industrial buildings | ||||
| PVD 12-18.1 | 980 980 | 1025 450 | 4 3 | 2 2 |
| PVD 12-24.1 | 980 | 1025 | 4 | 4 |
| PVD 12-30.1 | 980 980 | 1025 450 | 4 3 | 4 2 |
| PVD 12-30.1P | 980 980 | 1025 450 | 4 3 | 4 2 |
| PVD 12-30.2 | 980 980 | 1025 450 | 4 3 | 4 2 |
| PVD 12-30.2P | 980 980 | 1025 450 | 4 3 | 4 2 |
| PVD 18-18.1 | 1580 1580 | 1025 450 | 4 3 | 2 2 |
| PVD 18-24.1 | 1580 | 1025 | 4 | 4 |
| PVD 18-30.1 | 1580 | 1025 450 | 4 3 | 4 2 |
| PVD 18-30.1P | 1580 1580 | 1025 450 | 4 3 | 4 2 |
| PVD 18-30.2 | 1580 1580 | 1025 450 | 4 3 | 4 2 |
| PVD 18-30.2P | 1580 1580 | 1025 450 | 4 3 | 4 2 |
| For agricultural buildings | ||||
| SVO 9-12 | 630 | 475 | 3 | 2 |
| SVO 9-18 | 630 | 500 | 3 | 3 |
| SVO 12-12 | 930 | 475 | 3 | 2 |
| SVO 12-18 | 930 | 500 | 3 | 3 |
| SVD 9-12 | 680 | 500 | 3 | 4 |
| SVD 9-18 | 680 | 525 | 3 | 6 |
| SVD 12-12 | 980 | 500 | 3 | 4 |
| SVD 12-18 | 980 | 525 | 3 | 6 |
APPENDIX 4 (recommended). EXAMPLES OF LOCATION OF DEVICES IN WINDOWS
APPENDIX 4 Recommended
1
— ST coupler;
2
— wrapping ЗР2;
3
- PV3-2 or PN7-2;
4
- PV2-75-2 or PV4-75-2;
5
- PN6-80L or PN7-1, or PV3-1;
6
- PV4-75-1 or PV2-75-1, or PV1-100L
Damn.1
1
— ST coupler;
2
— wrapping ЗР2;
3
- PN7-2 or PV3-2;
4
- PV2-100-2 or PV4-90-2;
5
- PN6-110P or PN7-1, or PV3-1;
6
- PV4-90-1 or PV2-100-1, or PV2-100L
Drawing 1 (continued)
Note. In PVD12-18.1 windows; PVD18-18.1; PND12-18.1; PND18-18.1 screws are installed only in the absence of opening mechanisms.
1
— wrapping ЗР2;
2
- PV2-100-2 or PV4-90-2;
3
- PN7-2 or PV3-2;
4
— ST coupler
Damn.2
1
— loop PN1-70L for PNO12-18.1, loop PN1-110L for PNO18-18.1;
2
— wrapping ЗР2;
3
— loops PN1-110L for PNO12-18.1, loop PN1-130L for PNO18.18.1;
4
— loop PN1-110P for PNO12-18.1, loop PN1-130P for PNO18-18.1;
5
— loop PN1-70L for PND12-18.1, loop PN1-110L for PND18-18.1;
6
— ST coupler;
7
— loop PN1-110L for PND12-18.1, loop PN1-130L for PND18-18.1;
8
- loop PN1-110P for PND12-18.1, loop PN1-130P for PND18-18.1
Damn.3
