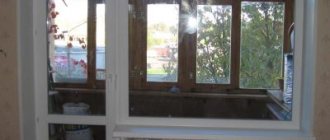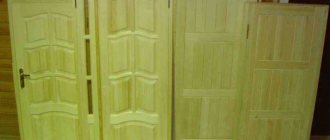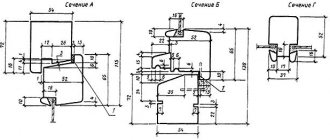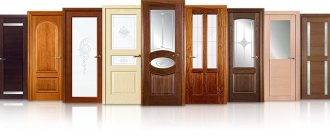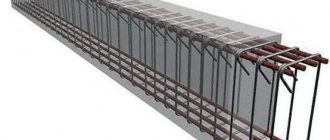STATE STANDARD OF THE USSR UNION
WOODEN WINDOWS AND BALCONY DOORS WITH DOUBLE GLAZING FOR RESIDENTIAL AND PUBLIC BUILDINGS
Types, design and dimensions
GOST 11214-86
State Construction Committee of the USSR
Moscow - 1986
INFORMATION DATA
DEVELOPED by the State Committee for Civil Engineering and Architecture under the USSR State Construction Committee
PERFORMERS
I. V. Strokov
(topic leader);
B. A. Filozofovich
;
I. S. Poselskaya
;
G.G.
Kovalenko ;
N. N. Tsaplev
, Ph.D.
tech. sciences; A. V. Tkachenko
;
G. V. Levushkin
;
N.V.
Shvedov INTRODUCED by the State Committee for Civil Engineering and Architecture under the USSR State Construction Committee
Deputy Chairman M.P. Kokhanenko
APPROVED AND ENTERED INTO EFFECT by Resolution of the USSR State Committee for Construction Affairs dated November 14, 1985 No. 191
STATE STANDARD OF THE USSR UNION
WOODEN WINDOWS AND BALCONY DOORS WITH DOUBLE GLAZING FOR RESIDENTIAL AND PUBLIC BUILDINGSTypes, design and dimensionsWooden windows and balcony doors of double glazing for dwelling and public buildings. Types, structure and dimensions | GOST 11214-86 Instead of GOST 11214-78 |
By Decree of the USSR State Committee for Construction Affairs dated November 14, 1985 No. 191, the implementation period was established
from 01/01/87
This standard applies to wooden windows and balcony doors with double glazing intended for residential and public buildings, as well as for auxiliary buildings and premises of enterprises in various sectors of the national economy.
TYPES, SIZES AND GRANDS
1.1. Windows and balcony doors manufactured according to this standard are divided into types:
C - with paired doors and door leaves;
R - with separate doors and leaves.
1.2. The overall dimensions of windows, balcony doors and the dimensions of openings for them must correspond to:
for residential buildings - indicated on the drawing. 1 and Appendix 1;
for public buildings - indicated on the drawing. 2 and in Appendix 2.
Windows and balcony doors shown in the drawing. 1 can also be used for public buildings.
1.3. Windows sizes 9-13.5; 12-13.5; 15-13.5; 18-13.5 and 21-13.5 modules (module M-100 mm) for filling openings in walls made of non-modular bricks of facing masonry, at the request of the consumer, it is allowed to produce a width of 80 mm more than specified, due to the increase in wide sashes, and the window dimensions 15-6 modules - 70 mm less than specified in width, while the marking is changed accordingly to 9-14; 12-14; 15-14; 18-14; 21-14 and 15-5.
1.4. For residential buildings erected in climatic region IV, it is allowed to use windows with a narrow sash (without a window).
1.5. At the request of consumers, single-leaf windows and balcony doors, incl. with window sashes and transoms, should also be made on the left, and multi-leaf windows with an asymmetrical pattern - in a negative image.
1.6. The following structure of the symbol (brand) of windows and balcony doors is established:
At the end of the brand of windows and balcony doors with single glazing, before the standard designation, add the number 1 through a dash.
An example of a symbol for a type C window for an opening 15 inches high and 9 inches wide, with right-hand hinged sashes:
OS 15-9 GOST 11214-86
The same, with the left hinged doors:
OS 15-9L GOST 11214-86
Right balcony door type C for an opening 22 dm high and 9 dm wide:
BS 22-9 GOST 11214-86
The same, type P window for an opening 18 dm high and 18 dm wide, with an asymmetrical window pattern (option B):
OR 18-18V GOST 11214-86
The same, in a negative image:
OR 18-18VN GOST 11214-86
The same, type C windows for an opening with a height of 15 and a width of 13.5 dm, with a window sash:
OS 15-13.5 GOST 11214-86
The same for the right balcony door type C for an opening 22 inches high and 7.5 inches wide with a right door hinge:
BS 22-7.5 GOST 11214-86
The same for the left balcony door:
BS 22-7.5L GOST 11214-86
Marking of structures
It is clear how doors of various designs are indicated in the drawings, but now it’s worth understanding the markings. Door production companies produce leaves of various sizes and this must be indicated in the drawings and markings.
According to GOST, the manufacturer indicates the dimensions of the door leaf for the opening for which it is intended, and this is also indicated on the diagram next to the door icon. In addition, the product model “O” or “G” may have two doors that are unequal in width, and then next to the doors in the drawing according to GOST, additional letters “P” and “L” are indicated, which means the right and left leaves. Also, if the structure is equipped with a threshold, this is indicated in the form of the letter “P”.
LOCATION OF DEVICES IN WINDOWS AND BALCONY DOORS (examples)
1 — hinge PV1-100 for internal sashes and curtains of types C and P; 2 — hinge PV2-100-1 for external doors and leaves of type P; 3 — loop PV3-1 for type C; 4 — ST coupler for type C; 5 — stop OU for type P; 6 — wrapping ZR2-1
Crap. 1
1 — hinge PV1-100 for internal sashes and curtains of types C and P; 2 — hinge PV2-100-1 for external doors and leaves of type P; 3 — loop PV3-1 for type C; 4 — loop PV2-100-2 for transoms; 5 — transom device PF2; 6 — clamp FK1 for type C or FK3 for type P; 7 wrapping ZR2-1; 8 — ST coupler for type C; 9 — stop OU for type P; 10 — PC80 handle.
Crap. 2
Notes to hell. 1 and 2
1. Devices for windows and balcony doors must comply with GOST 538-78, GOST 5087-80, GOST 5088, GOST 5090-79 and GOST 5091-78.
2. External sashes must be hung on type PV2 hinges with removable rods.
3. The screws are shown in the open position.
4. PC80 handles are installed on external doors on the outside of the building at a height of 1000 mm from the threshold.
5. The transom device is shown conditionally.
6. Squares are installed in accordance with clause 2.13 of GOST 23166-78.
7. ST ties are placed on the doors from the side of the room.
8. The clamps are installed on narrow sashes of windows in residential and public buildings.
9. In the case of using wrappers with removable handles of type P2, the number of handles per product is established by agreement between the manufacturer and the consumer, but not less than one.
Specification of glass for B series windows
| Window brand | Dimensions in mm | Quantity | ||
| height | width | thickness | ||
| For industrial buildings | ||||
| PVD 12-18.1 | 980 980 | 1025 450 | 4 3 | 2 2 |
| PVD 12-24.1 | 980 | 1025 | 4 | 4 |
| PVD 12-30.1 | 980 980 | 1025 450 | 4 3 | 4 2 |
| PVD 12-30.1P | 980 980 | 1025 450 | 4 3 | 4 2 |
| PVD 12-30.2 | 980 980 | 1025 450 | 4 3 | 4 2 |
| PVD 12-30.2P | 980 980 | 1025 450 | 4 3 | 4 2 |
| PVD 18-18.1 | 1580 1580 | 1025 450 | 4 3 | 2 2 |
| PVD 18-24.1 | 1580 | 1025 | 4 | 4 |
| PVD 18-30.1 | 1580 | 1025 450 | 4 3 | 4 2 |
| PVD 18-30.1P | 1580 1580 | 1025 450 | 4 3 | 4 2 |
| PVD 18-30.2 | 1580 1580 | 1025 450 | 4 3 | 4 2 |
| PVD 18-30.2P | 1580 1580 | 1025 450 | 4 3 | 4 2 |
| For agricultural buildings | ||||
| SVO 9-12 | 630 | 475 | 3 | 2 |
| SVO 9-18 | 630 | 500 | 3 | 3 |
| SVO 12-12 | 930 | 475 | 3 | 2 |
| SVO 12-18 | 930 | 500 | 3 | 3 |
| SVD 9-12 | 680 | 500 | 3 | 4 |
| SVD 9-18 | 680 | 525 | 3 | 6 |
| SVD 12-12 | 980 | 500 | 3 | 4 |
| SVD 12-18 | 980 | 525 | 3 | 6 |
Placing an order
Based on the results of measurements - independent, made by a specialist, or duplicated and verified - an order is placed for the manufacture of a window-door block structure for a balcony opening. In this case, you need to take into account the following points:
- The manufacturer needs to know the width of the door and window separately.
- The door being manufactured has a horizontal lintel so that the double-glazed windows of the upper part of the door and the window have the same height. By default, a plastic sandwich panel is inserted into the bottom of the door. If a glass bag is required, please indicate this in your application.
- It is necessary to indicate which glazed areas will open and how - folding, hinged or combined version. If this moment is missed, all openings will be blind.
- Indicate which support profile the window height is measured against.
- For a warm balcony, you can provide and order from the manufacturer the presence of ventilation slots at the top of the window and at the bottom of the door.
Helpful information! When ordering, excluding the possibility of tilting the door reduces the price of the ordered structure by 5-7%.
Subscribe
Additional designations
All symbols of doors for internal installation are described in the drawings in accordance with GOST, but as for external structures, the following symbols may be present:
- “C” – official;
- “N” – Tambour-type product or entrance;
- “L” − Manhole or hatch model.
If one of the listed letters is indicated next to the doors in the drawing according to GOST, then the letters indicating the type of construction, for example, “G”, “O”, etc. are carried a little further.
During marking, numbers are usually indicated in the third position both on the drawing of interior and entrance structures. In both cases, the numbers indicate the size of the openings. As already mentioned, they may be immediately followed by letters that indicate any secondary characteristics of the door model. In addition to the above, there may also be the following:
- “T” – fire-resistant door;
- “C” – continuous filling of the model;
- “C” - has a continuous internal filling, is equipped with a cylinder lock and a threshold;
- “Shch” – panel model;
- “P” - right sash or threshold;
- “L” – left wing;
- “B” is a moisture-resistant fabric.
If the door is metal, then in the section on the drawing it is hatched with straight parallel lines with a slope of 45 degrees, but the distance between the strokes will depend on the scale of the plan. If the product is wooden, then it is hatched with circular lines, that is, as the fibers go in the wood, thus showing the real arrangement of the layers of wood in the canvas.
Symbols of doors on the drawings according to GOST
On drawings with a scale of 1:50 and larger, doors must be indicated. An example of a notation scheme can be seen below:
№
| Image | Construction type |
| 1 | Single-sex |
| 2 | Two-field |
| 3 | Double two-field |
| 4 | Double single field |
| 5 | Sliding external single-floor |
| 6 | Single-floor sliding with opening into a niche |
| 7 | Sliding double-sided |
| 8 | Folding |
| 9 | Folding-retractable |
This designation of the door in the drawing must be present in all diagrams. For example, the table clearly shows that the sliding system is indicated in the form of rectangles with parallel lines running towards them, but the swing system is drawn with rectangles and lines running at an angle, etc.
Taking measurements
Despite the parameters of window and balcony openings strictly defined by standards, even in the same apartment their sizes will differ due to a violation of the geometry, spatial position, the presence of irregularities, different wall thicknesses, and the thermal insulation used. The possibility of correct installation of a structure of the required dimensions and trouble-free operation of a PVC window and door unit is laid down at the measurement stage.
It is advisable to dismantle the old wooden balcony block before taking measurements. It is produced in this order:
- The movable sashes are removed, and the glass is removed from the blind sashes.
- The window sill and external ebb are dismantled.
- The box is disassembled (broken) and removed from the opening.
- Along the perimeter of the opening, all the plaster and screed are knocked down to the main wall.
- Using a hammer and chisel, the grooves for the window sill to fit into the wall are cleaned down to the brick.
- All construction waste is swept away and removed.
If the opening lines have significant deviations from the horizontal and vertical, their perpendicularity is not maintained, or they have obvious irregularities, they can be leveled with a cement-sand mixture. The necessary reduction in the balcony opening is achieved by brickwork.
After dismantling, an opening is obtained that is ideal for accurate measurements of the required new balcony block. But in this case, the opening will remain open until the new product is installed. More often, measurements are taken when the old block has not yet been dismantled, taking into account the thickness of the slope plaster, screed and other nuances. Therefore, the measurements must be taken by a specialist who will accurately determine the required dimensions of the new structure, taking into account all amendments.
To independently measure balcony and window openings in order to determine the exact dimensions of PVC products, you need to learn general recommendations from specialist measurers:
- The frame of the finished product must be smaller than the opening. It is not allowed to rest against or touch the walls of the opening.
- If you insert a finished frame, there should be uniform mounting gaps of 2-5 cm around the perimeter.
- You need to measure both inside and outside the room.
- The width is determined by three measurements - the top, bottom edge of the opening, and the middle. The smallest value is taken into account.
- The height is also determined - on the right, in the middle, on the left. Select the lowest result.
Now you need to decide on the dimensions of the frame to be installed. They depend on the type of opening:
- An opening without a “quarter” - without special protrusions, smooth and uniform throughout the entire thickness of the wall. The width of the frame is taken less than the width of the opening by the amount of the installation gap. If the vertical lines of the opening are wavy or have a significant difference, the gap is made maximum - 40-50 mm. The height of the frame is obtained by subtracting 20 mm (the size of the upper gap for installation) and 30 mm (the size of the stand profile) from the resulting opening height.
- Opening with a “quarter”. This name is associated with the presence, along the perimeter of the opening on the outside, of a protrusion to protect the structure from falling out and serving as a convenient stop for its orientation and installation. Its size is a quarter of a brick. Measurements for such openings have their own nuances. The dimensions of the future window frame should allow it to be inserted 20-40 mm beyond the side quarters and 15-20 mm beyond the upper support protrusion. If installation will be carried out with a stand profile, then its height should be 1-2 cm higher than the edge of the protrusion of the lower quarter. If this condition is violated, it will not be possible to correctly install the low tide in the future.
Measuring a balcony block with a quarter
Important! While the measuring tool is at hand, measurements are also taken and the length and width of the window sill and ebb are determined. Window sill: width - the depth of the window opening to the frame plus the required amount of overhang; length - the width of the opening with the addition of 50-100 mm on the side to enter the wall. Low tide: length – equal to the width of the opening, measured from the outside, with the addition of 60-80 mm; width - the distance from the frame to the outer edge of the opening plus the protrusion from the outer wall (up to 50 mm if desired).
Where is the marking of plastic windows applied?
Designations are applied to the surface of the spacer frame. They are clearly visible to the naked eye. The following information is encrypted there:
- serial number,
- manufacturer,
- constructive symbolism,
- date of manufacture.
Example:
18,772 REHAU 4-16-4 07/12/2018
This encryption says that the glass unit is single-chamber, standard, with glasses 4 mm thick and a distance between them of 16 mm, produced by REHAU on July 12, 2022. The first 5 digits at the beginning are the serial number.
