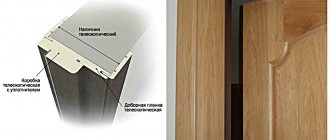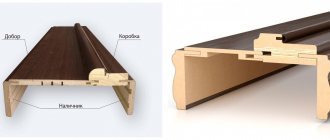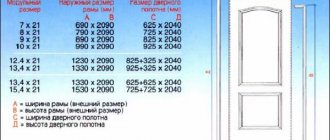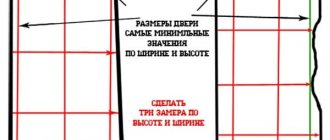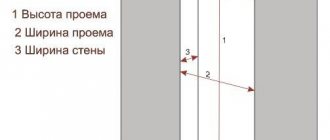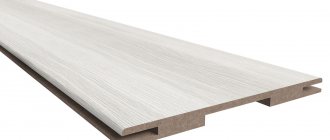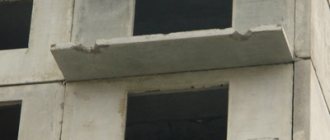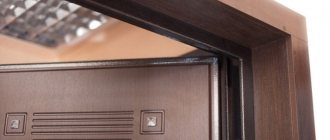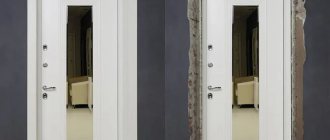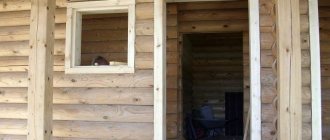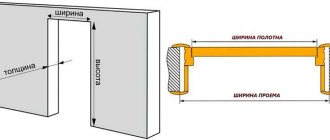If the wall turns out to be wider than the door frame for the front door or the door to the room, then use additional inserts. Before installing such products, it is worth deciding on their dimensions. Then the installation of the extensions will be easier and of better quality. To find out the dimensions of the extensions for interior doors, it is not necessary to call a specialist. You can do this work yourself and save money. But you need to know a number of rules and follow the instructions. It is also useful to understand what kind of door frames there are for interior doors: the sizes of telescopes and products with straight sides.
What types of extensions are there: types according to materials and design
Manufacturers produce various additional elements for interior doors. Products can be divided into two groups according to design features: completely flat and telescopic. Inserts with smooth edges are a board that is butt-joined to the door frame with self-tapping screws. They come in different sizes. Can be equipped with decorative edge. Processing one of the ends of the additional strip prevents displacement of the casing. Such additions are not particularly convenient to install. You have to think about closing the outer parts of the screws, making sure that the strip does not split. Fastening is also possible using glue. Telescopic extensions have special grooves for alignment with the door frame. Therefore, they are more convenient and easier to install. You just need to drive the protrusion into the groove and tap. Also, this type of extension allows you to install a telescopic casing.
They make additional parts for interior doors from various materials. According to this parameter, they are divided into wooden, PVC and MDF. Wood planks are usually made from real wood. The most commonly used wood is oak, beech, pine, and ash.
A wide range of additional boards makes it easy to choose the appropriate type of additional board for your existing door block. If the door leaf is wooden, then the trims should also be chosen from the same material. If the door leaf is made of PVC, plastic extensions would look logical.
Installation of additional panels
The following tools are used to fasten the panels into the opening: level, plane, tape measure, jigsaw, hammer and sharp knife. The building materials you will need are foam, fasteners and planks. To install the products correctly, you must follow the instructions.
Installation of any types of extensions on interior doors can be done in several ways:
- Groove mounting. If you plan to use planks, then it is desirable that the box has a special groove. This will speed up the installation process and allow you to slightly extend (or push) the bar inward, increasing accuracy.
Rice.
4 Taking measurements and installing the strip The box must be fixed in the opening, so before installing it, measure the distance from it to the edge of the wall. The size of each slope is made separately at at least 4 points using a construction square. Usually these indicators differ. The width of the slope is added to the depth of the groove in the box, resulting in the parameters of the plank. You can trim the extension with a saw or jigsaw to the optimal size.
When using telescopic products, platbands and a box of the same type are selected. The assembly of the block is carried out like a construction set, by inserting protrusions into the recesses of the parts. Glue provides additional strength to the panels and trim.
- Installation without groove. If there is no groove in the box, then the elements are fastened tightly. Such an installation requires precise measurements, detailed adjustment of elements and accuracy.
Rice.
5. Fastening with self-tapping screws The size of the slopes is determined in the same way as the first installation method, the parts are trimmed, and an edge is glued to the cuts. Nails are driven into the end parts at intervals of 20-25 cm and their heads are bitten off with pliers. Then the side planks are placed, after which the top one is at a right angle and nailed with a hammer.
- Fastening with self-tapping screws. The width of the extension is determined, which is screwed to the wall, the side parts are adjusted to size. Holes are made for self-tapping screws and screwed to the wall. After sealing the joints, the casing is attached, and furniture plugs are installed to mask the screws.
Table of standard door frame sizes
The dimensions of the door frame extension vary widely. And it’s difficult to say unequivocally what size bars there are. The standard width of the trim is 10 cm. The thickness usually does not exceed 3 cm. As for the length, it may vary. Extensions with lengths of 200 and 220 cm are standardly produced. These parameters are regulated by GOST 475-2016. The table below will help you understand what sizes of extensions for interior doors there are.
| Wall width in cm | Extension width in cm | Extension thickness in cm | Extension length in cm |
| 9-16,5 | 10-20 | 1,5-2,5 | 200-220 |
| 21,5-26,5 | 20 | 2,5 | 200-220 |
| 7,5-9 | 10 | 1,5 | 200-220 |
| 16,5-21,5 | 15 | 2,5 | 200-220 |
At the request of the client, the extensions are made in other required sizes. This is true for door blocks with non-standard parameters.
What can be replaced?
You can make an additional strip for interior doors yourself. The main thing here is to choose a material that matches the color of the main style of the door leaf and frame.
You can replace factory accessories with several materials:
- Plywood. Both regular and moisture-resistant types of substances are suitable for this. The variety of products allows you to choose not only the thickness, but also some decorative features of the material. After making plywood boards, they must be coated with protective varnishes or paints to prevent delamination.
- Wooden plank. Often the additional product is this type of product. To obtain a high-quality plank, the board is carefully sanded and varnished. If you have a router, you can cut out several decorative elements on its surface.
- Plastic lining. The best option for making accessories. The products are low in cost and cut perfectly, which will allow you to cut planks of the desired size.
- Laminate. This material is also available in the form of slats that are easy to attach to the wall. But they are rarely used intentionally, as they are expensive. You can build extensions from the remnants of the laminate after laying it on the floor.
If you have special equipment for working with wood, then planks can be cut from chipboard and other similar materials.
Rules for determining the width and length of an additional element for a door frame
It is important to understand how to correctly determine the dimensions of additional boards for an interior door. The width of the extensions directly depends on the thickness of the doorway and the design of the door block. To calculate the width of the additional board, you need to measure the thickness of the doorway wall and subtract the width of the existing door frame from the resulting value. The width of the insert should match the result obtained or be slightly larger.
For example, the width of the wall is 27 cm. The width of the door frame is 7.5 cm. This means that an extension is required, the minimum width of which will be 19.5 cm. You can take an extension strip of 20 cm and then saw off the excess. You can also take two additional 10 cm strips and connect them in width, and then remove all excess.
To calculate the length of door trims, you should measure the length of the side components of the door frame. The resulting value will indicate what size bar is required. As a rule, the length of decorative strips corresponds to the standard parameters of the door leaf.
The main thing is not to make mistakes in the calculations. If you buy an extension that is smaller than what is needed for the interior door, then a lot of problems will arise. Therefore, you should carefully consider determining the size of the extensions. It is recommended to measure the thickness of the passage wall, width and height of the door frame several times.
When determining the width and length of additional strips, it is important to consider the following rules:
- The width of the remaining doorway for covering with a decorative strip is measured from the door frame to the edge of the wall.
- The dimensions of the extensions should be determined taking into account the maximum values obtained during the measurement of several places.
- The side and top panels must be measured separately and at several points. This is due to the unevenness of the surface.
How to choose
For people who are far from construction and finishing work, the process of choosing accessories in a store or on an Internet site may seem complicated. Therefore, we will give some useful recommendations to make this difficult choice easier.
When purchasing, pay special attention to ensure that the overall appearance of the doorway looks harmonious as a result of the work. This is the main task, so the selected decorative details must match the color and material of the door. In addition, the patterns and texture of the materials must be identical.
We recommend that you familiarize yourself with the standard door frame sizes at this link.
It should be noted that there are no special differences when choosing extensions for metal and wooden interior doors: the principle is the same. The main difference is in the installation, since the metal door frame does not have a groove, so you will have to use joining parts.
Pay attention to the cost of materials. You should not save on additional costs by buying a laminate model if the door itself is made of expensive solid wood. The result will be a clear discrepancy, disharmony, and the overall appearance of the door structure will be reduced in price.
It is possible that you will find the standard dimensions of doorways, which you will learn about here, useful.
Before going to a hardware store or placing an order on the appropriate website, be sure to carefully take measurements and set the exact parameters of the doorway. If the wall where the door is installed is up to 8 cm wide, then you can do without additional additions; the frame and the canvas itself will be quite enough. But if the wall is thicker, even by 5 cm, it makes sense to think about additions.
The best option is to purchase accessories in one store and at the same time that you purchase the door block itself. In this case, you will be able to select decorative details that exactly match the pattern and texture of the door material.
You will probably be interested in learning more about overhead door bolts.
How is the thickness of the trim for interior doors calculated?
The thickness of the additional strip should not exceed the dimensions of the door frame groove. On average, this parameter is 1-6 cm. Standard extensions in factories are made taking into account the dimensions of the partition. If the width of the wall does not exceed 9 cm, then the thickness of the insert is 1.5 cm, and if this parameter varies between 9-16.5 cm, then an additional thickness of 1.5 or 2.5 cm will be required. For walls with a width of 16, 5-26.5 cm, a decorative strip 2.5 cm thick is needed. This parameter should not exceed 3 cm. The thickness of the trim for non-standard door blocks is determined individually. For typical interior door structures, additional strips 1.5 cm thick are sufficient. For entrance doors, this parameter is higher and amounts to 1.5-2.5 cm.
Why do you need extra?
Additions are required to install a door frame that does not match the dimensions of the opening. The thickness of the wall can be 5–10 or 15 cm greater than that of the box. By installing additional slats, this difference can be easily compensated. Simple structures are easy to build yourself.
The main purpose of the addition is to create an aesthetic appearance for an interior or entrance door. Elements are selected to match the tone of the canvas, baseboard, wallpaper or contrasting shade. The main thing is to choose the right type of extensions and calculate the width.
Installing the product helps solve a number of problems:
- strengthens the opening and ensures structural strength;
- facilitates door maintenance and eliminates additional finishing of slopes;
- creates additional insulation of entrance structures;
- strengthens the box and eliminates distortions, preventing movement during operation.
Today, manufacturers offer decorative additions that give the space a complete look. Factory-made products are distinguished by their original design and finishing. Often additional slats are complemented with carvings and inserts.
What to do if the dimensions of the extensions do not correspond to the interior door
There are often situations when it turns out that purchased telescopic extensions or completely flat products are smaller or larger than the open section of the passage. Most often, this problem is faced by those who have interior doors, doorways with non-standard dimensions, who do not know which extension is best to buy, as well as those who made gross mistakes when calculating the size of regular or telescopic extensions. In any case, the question arises: what to do, how to carry out the installation? You can order new additional trims. Or you can bring them to the required size and get out of the situation without unnecessary financial expenses.
If the boards are too wide, then they are carefully reduced. To do this, use a hacksaw or saw. On the front side you need to make a groove for attaching the platbands. Difficulties in adjusting the size may arise with telescopic extensions. After all, such parts have grooves on both sides. Such boards are divided into pieces lengthwise with a saw. The spikes are removed from the platbands and attached to the smooth edge of the plank using nails.
If the thickness of the doorway wall is very large and the purchased additions cannot cover it, then several such elements are used for finishing. They are combined with each other using adhesive or furniture clips. Telescopic extensions are connected with pre-prepared thin strips. They are inserted into the recess of the two ends.
In general, the work of bringing the dimensions of telescopic extensions or planks with straight sides to the desired value is not accompanied by difficulties. Therefore, any home master can do it himself. All you need is the necessary tools and some free time.
DIY installation technology depending on the type
Each type of additional planks has its own installation features.
Regular or classic straight
Simple strips are easiest to install on polyurethane foam. The described technology is designed primarily for the fact that the door frame has a groove for additional elements. However, the described method is also suitable for other types of blocks.
The thickness of the additional element must correspond to the groove cut located on the door frame itself. Typically, it has dimensions from 10 mm to 16 mm.
Installation technology for conventional additions:
- Take measurements of the opening and trim the panels. If you don't have a circular saw, you can use a jigsaw. Apply masking tape to the front part along the cut line - this will reduce chipping.
- Prepare a U-shaped structure from the extensions. To do this, use self-tapping screws or small nails to attach the top strip to the upper parts of the end panels.
- Insert the resulting structure into the groove of the door frame. If there is no groove cut, the extensions are attached flush to the quarter of the box using self-tapping screws.
- Secure its position with masking tape and check the vertical level. If necessary, use spacer wedges from available material
- To attach the panels to the wall and add rigidity to the structure, use polyurethane foam. Inside the gap between the extension and the wall, apply horizontal strips of foam every 10 cm. Before foaming, wet the surfaces with water.
- After the polyurethane foam has hardened, all that remains is to cut off its excess and install the trim.
Telescopic
To install a telescopic door, it is important to have a factory-cut groove in the door frame. There are planks on sale with a width of 90-400 mm and a length of up to 2300 mm.
Installation of telescopic extensions:
- When preparing panels, consider how many grooves there are on the element. More common are planks equipped with slots on both sides. In this case, break off the back part, an L-shaped spike will form. It is necessary for mounting in the groove of the box.
- Perform trimming. In size, the top bar will have to “lie” on both sides on the end trims or come into contact with them at 45 0 C in case of a cut. Insert the top panel into the box, measure the side pieces according to it and cut them.
- If the opening requires a wider structure, it can be easily assembled from several panels. They are joined using special thin connecting strips. This element is also called a “slit extension” - it acts as a “spike” connecting the opposing grooves in the elements. It also allows you to keep the canvas flat. In this case, additional fixation of the canvas on the reverse side with bars is necessary.
- Secure the prepared elements in the grooves of the box, check with a level. Secure them with polyurethane foam.
Extensions-platbands
Combined extensions are a combination of extensions and platband and are sold as a single set. They do not require major fastening; liquid nails or glue are sufficient. But such planks are not suitable for designing wide openings.
Installation of additional trims:
- Clean the grooves of the box from the mounting foam.
- Trim the top strip of material to fit the box groove. The side panels should only be trimmed at the bottom as there is already a notch at the top to fit the top and bottom pieces together tightly.
- Insert the L-shaped tenon of the trim frame into the box.
- Attach the structure to the wall using liquid nails or a glue gun.
If the combined products do not completely cover the wall opening, they can be used in tandem with telescopic slats.
Examples and options
Additions play both a practical and aesthetic role in an ensemble with a door and are always matched to the style of the door structure, matching it in shade.
Wide extensions on the frame of the front door will help to beautifully decorate the vestibule in the same style as the canvas.
Nowadays, they often use a wide extension for installing lamps in it, which is very convenient and practical.
In a luxurious retro interior, the additions emphasize the style and solidity of a large double door.
For light-colored solid wood doors, identical additional elements are suitable that do not “fall out” from the overall design concept.
