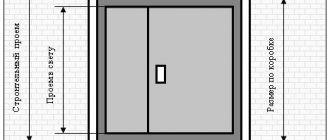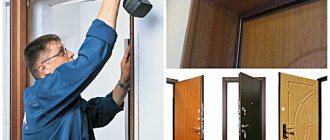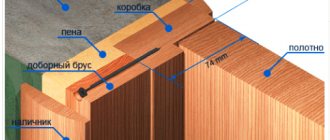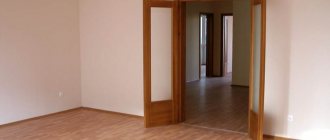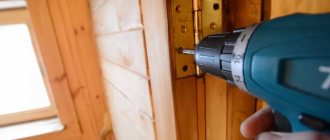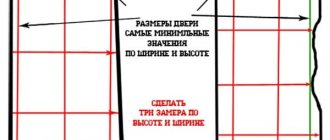In most cases, the parameters comply with the stated GOST standards, but not all contractors follow these requirements, which is why the homeowner may encounter numerous problems when installing or replacing the front door.
1. What types of openings are there 2. How to correctly measure an entrance door 3. Standard dimensions 4. Dimensions of wooden entrance doors according to GOST 5. Dimensions of metal entrance doors according to GOST 6. Metric and English measurement systems 7. Standard dimensions for apartment buildings 8. Advantages use of standards 9. Current regulations 10. Does the size depend on the material 11. How to expand 12. How to reduce a doorway 13. Preparing a doorway for installing doors
What types of openings are there?
The entrance opening is selected based on the selected door. In older houses, you usually find single-leaf doors, which are a single panel inserted into a frame. The width and height of openings for such doors are strictly specified by GOST requirements, but they must be optimal, since through this opening things will be brought in and out, including large ones (furniture, plumbing fixtures, household appliances, etc.).
Double doors are usually installed at the entrance to a private house - the width of the opening increases by one and a half to two times. If you want to beautifully design a doorway, but do not have free space to swing both doors open, you can choose the one and a half version of the opening - the parameters will be reduced slightly, but one part of the door will swing open, and the other will remain in place.
The height of the entrance door increases when choosing a door with a transom, which is attached as an independent element and increases the parameters of the entrance group.
What to focus on
First of all, remember: there are standards for interior and exterior doors. In the Soviet Union there was GOST 6629-88, which is still alive today, but now DIN 18100, DIN 18101 and DIN 18102 have been added to it, which already takes into account the dimensions of the opening taking into account European requirements, as well as standards for iron doors.
Currently working GOST 6629-88..
If the documents on the doors indicate that they were assembled according to some technical specifications (TU), and not according to generally accepted GOSTs, be careful. The technical specifications are developed by the manufacturer himself and they are only distantly related to standards, therefore, sizes can vary over a fairly wide range.
Dimensions of door blocks made according to technical specifications.
Interior doors
If you live in an apartment or house with ceilings up to 2.7 m, then the standard opening height often fluctuates around 2 m, with a tolerance of about 100 mm in one direction or another.
General installation diagram of interior doors.
The dimensions of openings in residential premises with high ceilings can reach up to 2.3 m. Anything higher, for example arches, does not fall under the generally accepted standard and belongs to the scope of individual orders.
There is one more nuance. Block houses, that is, brick, cinder block, foam concrete, and so on, are considered stable. Shrinkage in such buildings is minimal and lasts a maximum of a couple of years. This means that you can leave a gap of 10 - 15 mm around the perimeter of the door block and this will be quite enough.
Wooden houses are a completely different matter. For example, in log cabins, the shrinkage of a house lasts at least 3 years, and if the forest is poorly dried, then shrinkage can take 7–10 years.
Therefore, a gap of at least 30 - 50 mm must be left above the door frame. This gap is filled with foam and closed with platbands, but if it is not there, the frame can become distorted and even crushed.
Dimensions of openings and door blocks according to DIN 18100 – 18102.
To select a door, you must first of all focus on the size of the door leaf. If you follow our standards, the width of the leaf for interior doors starts from 600 mm and ends at 900 mm, graduated in increments of 10 cm.
In addition, narrow doors are still produced for small apartments and technical rooms; as a rule, they are installed on bathrooms.
The width of the canvas here is 550 mm and the height is 1900 mm. They are included in the standard, but they are not particularly popular, so the assortment there is “poor”.
Doors with a leaf width of 60–70 cm are usually installed in the kitchen and services; for rooms it is better to choose a leaf with a width of 80–90 cm.
The height of the installed frame with the door leaf and threshold.
Many owners often get burned by imported doors. To tell the truth, the single European standard is a beautiful myth; it practically does not concern doors. In the vastness of the former Soviet Union and the camp of the socialist camp there is more order, here the goods are made according to the above-mentioned GOSTs.
The Germans and Spaniards also adhere to our standards, but the French make doors 10 mm narrower than everyone else’s, that is, 690 mm, 790 mm and 890 mm.
Reputable Italian manufacturers are more focused on our market, but they are often counterfeited, so don’t be lazy, take a tape measure and measure the door block, you will agree that it will be a shame to pay a lot of money for a supposedly Italian thing that then won’t fit in or, on the contrary, will “dangle” in the doorway.
A selection of sizes for the most common doorways.
In addition to the height and width of the doorway, you also need to take into account the thickness of the walls and the thickness of the doors themselves. The standard thickness for interior partitions is 75 mm, but if the opening is made in a load-bearing wall, then the thickness there can reach half a meter or more.
The maximum thickness of a serial door block is 128 mm. Ideally, the door should be mounted in the center of the opening, but on thick walls it will be necessary to install additional strips on both sides.
As an option, you can install the door block along any edge and cover it with platbands on one side, and instead of extensions, on the other side, arrange slopes and cover the non-joint with a self-adhesive strip.
The width of the installed frame with the door leaf.
Interior door leaves have several thickness gradations:
- Lightweight hollow structures are made from 20 to 40 mm thick;
- Standard MDF doors are 35 - 40 mm;
- Wooden sheets with quarter grooves 35 – 45 mm;
- Completely natural wood without sampling 45 – 55 mm.
Entrance doors
Every year the size of the opening for the front door moves further and further away from fixed standards. And if the owners of city apartments are forced to adapt to the finished opening, then in private houses each owner has his own views, because often the front door is made to a specific order and changes extremely rarely.
If we talk about standards, the height here is no different from the interior version, that is, from 2000 mm to 2300 mm.
But the minimum width of a doorway for an entrance door starts from 900 mm. An exception is made only for wooden panels, which can be 800 mm.
But entrance doors are not only for apartments or houses; there are also doors for entrances, offices, small shops, etc. In these cases, the width of the opening can be unpredictable, but there is a way out.
Dimensions of single and double doors and openings.
According to the standard, the minimum for the entrance door you choose cannot be less than 80 cm, the maximum for single-leaf structures is 90 cm.
If the opening is wider, then double-leaf structures come next. They, in turn, can be equal-sized and unequal-sized, or as they are also called “one-and-a-half”.
Equal-sized structures, that is, those doors where both leaves are the same size, are often installed on wide openings of administrative buildings; for entrances and private houses, lorry-and-a-half doors are usually chosen, but they also have their own standardization:
(Main sash width + auxiliary sash width)
- 800 mm + 300 mm;
- 800 mm + 400 mm;
- 800 mm + 800 mm;
- 900 mm + 500 mm;
- 900 mm + 900 mm.
Double metal doors to the apartment with different doors.
What it looks like in practice
When installing doors there are 3 main questions:
- How the doors will be installed;
- What size should the door block be?
- What fittings and components are needed.
Entrance doors for apartments and private houses in our country are installed only with swing doors. Interior ones can also be folding and sliding. In addition, the doors can open to the right or left.
Measuring a doorway is carried out according to certain rules, so the width and height are measured at a minimum of 3 points and the smallest value is selected, and the depth (wall thickness) is measured at a minimum of 6 points and the largest value is selected.
Three parameters when taking the dimensions of a doorway.
According to the rules, the width of the doorway should be 60 - 100 mm greater than the width of the door leaf, and the height should be 60 - 80 mm greater.
Here a lot depends on the thickness of the box slats. So an MDF box on average has a thickness of about 25 mm, and wooden jambs can reach 50 mm.
A gap of 5 mm is left between the door leaf and the frame on the entrance doors around the perimeter. On interior doors without thresholds, 3 mm is left on top and sides, and the gap between the door leaf and the finished floor level is 20 mm.
Regardless of whether you are installing entrance or interior doors, the gap between the frame and the opening must be at least 10 mm.
Polyurethane foam is blown into this gap and if the house structures shrink, the foam will compensate for everything and you won’t even notice it. Otherwise, the frame may warp and the door will jam.
For example, we will take a kitchen door leaf with a width of 70 cm and a height of 2 m; let the thickness of the frame slats be 25 mm. With these parameters, we need to add minimum tolerances on all sides:
- To get the internal height of the box to the top crossbar, we add 20 mm of the bottom gap and 3 mm from the top to the height of the canvas. Plus the thickness of the box strip is 25 mm and the minimum gap between the box and the opening is 10 mm. In total we get 2000 + 20 + 3 + 25 + 10 = 2058 mm. (height of the doorway);
- The width is calculated in the same way. In our case, to 700 mm of the door leaf, you need to add a gap of 3 mm between the frame and the door, plus a 25 mm frame stand, plus a 10 mm installation gap. But do not forget that the box has 2 vertical posts, accordingly all these data are multiplied by 2. Total: 700 + (3 + 25 + 10) x 2 = 776 mm;
- Through simple arithmetic calculations, we found that for a kitchen door measuring 2000x700 mm, a doorway of 2058x776 mm is not needed.
How to measure your front door correctly
Everyone needs to measure a doorway at least once. It is required to install or replace a door. Since the door leaf should fit as tightly as possible to the opening, it is important to correctly take the necessary measurements. If it is not possible to use the specialized services of a measurer, you can take the measurement yourself using the following scheme:
- Measuring the width of the opening. This refers to the distance from one wall to another (you should measure along the narrowest part, since it often happens that the wall narrows closer to the door). If the doorway has not yet been completely installed, you can take measurements using the width of the current door leaf.
- Measuring the height of the opening is the distance from the floor to the top of the opening at its lowest point. If the old entrance door has not been dismantled, you can measure the distance from the floor to the middle of the upper trim.
- Measuring the depth of an opening is the thickness of the door and the wall that makes up the doorway.
What to do if the dimensions do not meet the standard
If the dimensions of the opening in your house are far from ideal, then it would be advisable to bring them to standard by installing extensions. This approach is faster, more reliable and economical than ordering a non-standard door specifically for your opening for several reasons:
- Serial door leaves are cheaper than doors made to order according to special sizes and customer wishes.
- Standard doors are manufactured using automated equipment that ensures high accuracy of product parameters.
- Factory standard doors, standard fittings and components for them undergo scrupulous control at all stages of production - from the stage of raw materials to the stage of delivery of finished panels to warehouses.
- Standard doors come in a variety of colors and models. Most often, the variation the client needs is already in stock - there is no waiting for the order and you will receive it immediately at the warehouse.
- Factory-made standard doors are guaranteed by the manufacturer.
Therefore, in the case of an opening that is too wide, the walls are “built up” with the help of extensions. In a situation with entrance doors, they turn to brickwork and embedded timber. And then plaster and level the “extended” openings.
If the passage is too narrow, the situation becomes more complicated: it is necessary to remove excess parts of the wall. Depending on the material, a grinder, axes, and chisels are used. After sanding off the excess material, the unnecessary protrusions are leveled, the surface is plastered - the opening is ready for installation of a standard door.
The height of the door leaf and its standard is 200 cm (2 m). Accordingly, the height of the passage under such an opening is 206-210 cm. In the case of a non-standard opening height, there are two types of solutions:
- Less than 206 cm. The standard door leaf itself is filed to the required height.
- More than 210 cm. The opening is reduced using additional timber and brickwork.
As for ordering door structures of non-standard height, this is a rather rare option that not all manufacturers offer. Even if there is such an opportunity, be prepared for the fact that the purchase will cost 30-50% more than the standard one.
Standard sizes
The standard dimensions of the entrance door are determined by GOST:
- The door height varies from 207 to 237 cm, but the specific value is determined in the ratio of the ceiling height and the width of the door leaf.
- The door width must be at least 91 cm (for single-leaf doors), 155 cm (for one-leaf doors) and 195 cm (for double-leaf doors).
- Thickness. The exact value is not regulated; this parameter depends on the thickness of the opening in which the door will be mounted.
The ratio of the sizes of canvases and openings
The model, consisting of a box and a canvas, is selected based on the parameters taken from the passage in the wall. To obtain accurate data, it is measured at several points.
The ratio of the parameters of the opening and the box should be as follows:
- for a passage with a height of 208.88 cm, a box with a height of 205.85 cm is recommended;
- the opening height of 210.92 cm corresponds to a box of 207.89 cm;
- a block measuring 207.97 cm can be installed in an inlet with vertical dimensions of 210.10 cm;
- the enlarged passage height of 210.13 cm corresponds to a unit with two opening doors measuring 207.12 cm.
For doors reinforced with an additional steel frame, a different ratio of the dimensions of the passage and the door structure is offered.
A block with parameters of 2.071 m requires a passage of 2.11 m. A structure with dimensions of 2.071 m can be installed in a passage of 2.12 m.
Dimensions of wooden entrance doors according to GOST
Standard doors with a wooden base have the following parameters:
- With right or left panel arrangement, glazed, with cladding: 210x90 cm.
- With swinging ceilings: 210x115 cm.
First of all, GOST standards are based on the size and type of door (single-leaf or double-leaf), the size of the internal frame, the distance from the bottom of the door and the floor, etc. Since wooden doors are susceptible to sagging under the influence of moisture and heavy loads, the lower part should be protected with wooden planks 16-19 mm thick.
Selection of doors for the opening
If the passage has already been measured, then the dimensions of the door structure are calculated using a simple formula. You just need to subtract 3-4 cm from the height of the opening and 6-8 from the width. This will be an approximate value, but it will allow you to select a box that will fit into the prepared passage without interference and will be securely fastened there.
Sometimes they go the opposite way and prepare an opening for an already purchased door. In this case, add the thickness of the box, multiplied by two, to the width of the canvas and add 3-4 cm to the resulting value on each side for foaming.
Dimensions of metal entrance doors according to GOST
Installation of a metal door leaf requires the following parameters of the entrance opening:
- Height: 203 cm.
- Width: 90 cm.
Most domestic manufacturers focus on the specified parameters, which makes their doors universal and suitable for any opening. However, it is worth considering that the size (and shape) of openings in old and new buildings may differ due to differences in load and construction method. In modern doors there is a metal edging, which must be taken into account when measuring the opening, since it cannot be removed.
Metric and English measurement systems
When choosing foreign-made doors, many owners are faced with a problem: all values are presented in inches and feet (English system of measurements), which does not correlate well with our metric system. For those who are faced with a problem, but still prefer to choose foreign-made doors for installation, we suggest using a cheat sheet:
- 1 inch = 2.5 cm.
- 1 foot = 30.5 cm.
This means that if we translate the standard parameters according to GOST into the English measurement system, we should focus on the following values:
- For brick buildings: height – 807 inches/69 feet, width – 291 inches/24 feet.
- For new construction: Height - 767 inches / 64 feet, width - 342 inches / 29 feet.
Standard dimensions for apartment buildings
For example, new buildings are characterized by the following characteristics:
- Height: 1950-1980 mm.
- Width: 740-760 mm.
The size of the doors is also determined by the number of apartments on the staircase, since there is a certain minimum at which the doors must be spaced from each other.
In older brick buildings, the dimensions of the doorway have the following parameters:
- Height: 2050-2100 mm.
- Width: 870-920 mm.
Benefits of using standards
First of all, the standards allow you to select the area of the door if you cannot accurately name the parameters of the doorway. It is enough to know the type of door (single-leaf, double-leaf, single-leaf) and the type of entrance opening. Secondly, focusing on standards will save you from problems with changing the size of the opening - if not a single door made according to the standards suits you, the opening will have to be expanded or enlarged, which also causes a lot of inconvenience. Thirdly, the use of standards allows you to forget about problems when preparing documents and performing redevelopments.
Current standards
According to the regulatory document SNiP 210197, entrance doors belong to emergency exits and therefore one of the main rules is that they should not interfere with the movement of people during an emergency. If the structure is located as an entrance, then it must comply with the established minimum parameters. As for the height, it should be more than 1900 mm, and the width should be no less than 800 mm.
Thus, it is worth remembering that before installing the door structure, it is necessary to make correct calculations and this is the only way to be sure that the door will fit into the opening without problems and there will be no need to further expand or narrow it. In order to take measurements, you only need one tape measure.
How to expand
If the dimensions of the doorway and the purchased door do not match, it may be necessary to expand the entrance. For this, three methods are used - dry, wet and rough, each of which has its own nuances.
Rude
The use of concrete allows you to increase the doorway in height and width. Before carrying out the work, supports are installed, which will become the basis for the entire structure. Using a grinder, cuts are made on the surface and excess concrete is knocked off. The new structure is installed on top of the previous one and filled with concrete; work begins after the material has dried. Used in brick houses.
Dry
It involves using a diamond grinder to remove excess surface, after which dust and particles are removed using an industrial vacuum cleaner (directly from the cutting site). Before starting work, supports are also installed and locations for future cuts are outlined.
Wet
The method is similar to the previous one, the key difference is the use of water to cool the disk. It not only makes the cutting process easier to some extent, but also ensures that the disk is cleaned of dust, which quickly mixes with water.
Video
The video shows the standard dimensions of doorways:
We examined the features of the size of the openings of entrance and interior doors. Now you know what standards you should focus on when choosing a door. In addition, you can measure the opening yourself in order to order the appropriate metal or wooden product based on these parameters. Our recommendations will help you competently and expertly equip your home with the necessary parts.
You may also be interested in reading about overhead locks for metal entrance doors.
