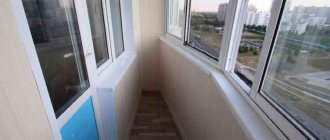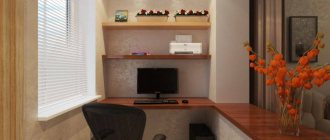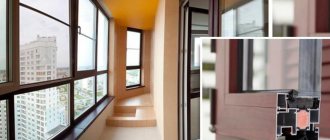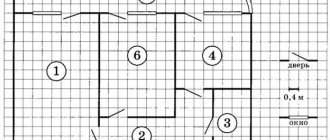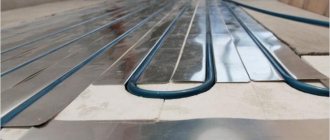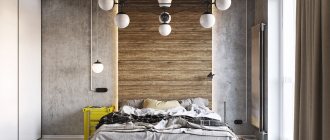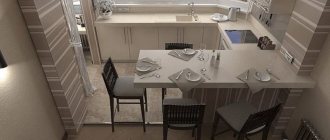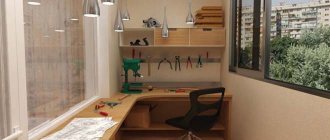Frameless innovative glazing of balconies and loggias is increasingly found not only on the terraces of cafes and restaurants, but also in ordinary residential buildings. Frameless balcony windows were invented by the Finns 20 years ago with the goal of maximizing the use of solar energy while simultaneously protecting them from wind and precipitation. Balcony glazing without frames involves the absence of vertical posts, and thick, durable glass silently slides apart using bearings, if it is a sliding structure, or simply swings open. The entire system is securely held in place by two aluminum profiles with flaps that are discreetly attached to the top and bottom of the room.
At the request of the customer, frameless tinted or frosted windows on the balcony hide from prying eyes what is happening in the room, while from the inside a panoramic view of the surrounding area opens.
Being a cold type, frameless glazing of balconies is still actively used in its homeland, Finland, so a Finnish balcony will look quite adequate in much warmer Russia.
Subtleties of choice
Choose only branded designs and fittings.
The supporting profile should consist of aluminum coated with special powder paint, the fastenings should be made of stainless steel, and the seals should be made of frost-resistant nylon and silicone. To avoid stumbling upon a fake, choose a Finnish frameless balcony based on the following rules:
- The thickness of the glass is selected depending on the height of the opening. If it is higher than 2 m, you will need at least 8 mm glass, if lower, 6 mm is enough;
- the glass must be smooth, without defects, stains, dents or bulges;
- if desired, you can choose a transparent, matte, tinted material, cover it with a mirror or sun protection coating;
- the edges of the glass sheet must be carefully polished;
- the surface of aluminum profiles must be flat;
- Cracks and bulges are also unacceptable on the fittings;
- When installing a sliding system, the doors should slide to the sides easily, without excessive physical effort.
For frameless glazing of balconies and loggias, as a rule, the Finnish version is chosen.
Distinctive design characteristics
The Finnish frameless design used for glazing consists of an aluminum frame and glass sashes. The aluminum profile is attached at the top to the ceiling and at the bottom to the floor, parapet or other elements that make up the balcony, loggia or other premises fenced using this method.
Glass sections are made of triplex or tempered glass 6-12 mm thick, which, when damaged, forms fragments without sharp edges, making it safe. The doors are connected to the guides using rollers, which make it possible to move the sections apart.
Advantages
Frameless full glazing of large loggias and large balconies has two undeniable advantages:
- maximum lightness of the system;
- the ability to open the room to a fine day at any time without much effort.
The low weight of the profiles ensures that there is no excess load on the balcony slab, which is important for residents of upper floors and if the base of the balcony is planned to be expanded.
Fully opening the windows allows you to quickly ventilate the living space. The result is achieved both by moving the glass to the side and by folding it like a “book”.
- Glazing without frames on a balcony (or loggia) is attractive due to its maximum light transmission. The technology allows you to create a comfortable corner in your apartment for relaxation and sunbathing, even on mild winter days. In addition, light-loving indoor plants can be placed on such a balcony.
- By the way, Finnish loggias, balconies and the space adjacent to them are a little warmer than ordinary ones glazed using vertical supports and frames, because the sun heats a large area of the glass surfaces of the balcony.
- The advantages of this technology also include reliable protection from dust, rain, and snow. This is achieved due to the tightness of the transparent structure.
- Reliability of balcony elements and, accordingly, safety.
When glazing using the described method, not ordinary glass, but tempered glass of the required strength (from 8 mm to 1 cm) is used. If you want to provide greater security or for decorative purposes, you can install a parapet.
- Anti-burglary qualities - with closed windows it is almost impossible to enter the room.
- According to reviews, frameless balcony glazing is very practical to use. It is only necessary to lubricate the rollers, fittings and fastenings once a year, and it is advisable to carry out their technical inspection. The glass is easy to clean inside and out. They are sanded along the perimeter to eliminate the risk of cuts. And if frameless sliding glazing of the balcony is used, then cleaning the glass will be even more convenient and safe.
- Sufficient sound insulation.
- Resistant to gusts of wind, no vibration or whistling in windy weather.
Durability is guaranteed if you order frameless balcony glazing from high-quality components.
In the photo, frameless glazing of balconies and loggias gives them an aesthetic, “fresh” look, both from the façade of the building and when viewed from the inside. Frameless glazing structures can be used in a home greenhouse, terraces, and as an internal transparent partition in an apartment or studio, if you need to visually divide the room without blocking access to sunlight.
Recommendations for preparation and installation
It is believed that frameless glazing of balconies is not suitable for self-installation. There are many installation nuances that an amateur simply won’t understand. However, preparing a parapet or concrete foundation is not difficult and can be done by any home owner who has at least once been involved in construction work.
What should the parapet be like?
Fencing structures in new houses often have technical characteristics that are not suitable for the installation of volumetric glass structures, so they need to be changed before work. Metal railings or concrete partitions, if they do not suit the width or strength parameters, are demolished, and new elements of suitable size are installed in their place.
Sometimes, if saving space on the balcony is of secondary importance, they do the following: next to the existing fence, they install a second one, designed for frameless glazing. A variant of this solution is shown in the photo.
Timber was used to construct the parapet
Both the fence itself and all fastenings should be replaced. This is especially true for old balconies, since over the years, due to the humid environment, the metal elements have become corroded and destroyed. Other parameters of the crossbars are also important. For example, horizontal deviations should not be more than 2 mm up or down over the entire length. The distance from the parapet to the upper profile is the same throughout, otherwise the movement of the valves will be in question.
Installation of new, wide and reliable parts
To install the fence, they use wooden blocks, foam blocks, bricks, and gratings made of metal channels, but sometimes they make do with glass alone. According to SNiP standards, fencing in residential buildings is mandatory, therefore, completely dismantling it and then installing a glass panoramic structure is not recommended.
Preparing the concrete slab
The concrete slab is the load-bearing part of the balcony on which all other parts are supported. There are requirements for it: it must be strong, stable, stable. Dimensions and technical characteristics of the slab must comply with GOST standards.
In practice, the base often does not meet the requirements set by responsible installers of translucent structures. Taking into account the specifics of installing frameless balcony glazing, they carry out a preliminary inspection, identify weak points and recommend repairs or offer their services for restoring the concrete slab.
The stove is in poor condition and requires replacement
Broken pieces of concrete and a mesh of rusted reinforcement are rare, so changes most often concern cosmetic updates - the installation of a cement screed. This part is usually performed by the apartment owners. The help of specialists is required if, according to preliminary calculations, the base is too weak for glazing.
Installation of additional supports on the underside of the balcony
After arranging the concrete base, the balcony can be insulated, and at the same time the floor and ceiling can be sealed. This is especially true for those who have conceived a different project: frameless glazing between a thermally insulated balcony and a room. This decision was driven by the desire to visually increase the area of the room and the degree of natural light.
Installation of profiles and panels
The process of erecting a translucent structure should be carried out exclusively by company employees. How to find out if your balcony is suitable for frameless glazing and then call the experts?
- Choose a company - study the offers of different companies, compare prices, read reviews about their work.
- Make a call or visit the office and schedule an inspection.
- If the balcony is ready for reconstruction, choose the type of glazing and agree on the installation time.
Next, company employees make calculations and present estimates. After approval, production and installation begin.
Design option for a large balcony
The glazing order looks like this:
- marking works;
- installation of profiles;
- glass installation;
- testing;
- tightening fasteners.
In the end, decorative design or minor work may be required to seal the cracks around the profile.
Professional installation of glass panels
Ordering Finnish frameless glazing of balconies from a company is even more profitable than doing it yourself, since a guarantee, service are provided, and replacement of system elements is possible.
Flaws
Despite all the advantages, there are still disadvantages of frameless glazing. First of all, such frameless systems must be handled with care so as not to damage the mechanisms and glass.
In addition, the frameless profile has only 1 glass (cold type), so theoretically, in severe frosts and blizzards, double-glazed windows will retain heat better. But Finns in Helsinki and other cities everywhere install frameless glass structures on balconies, so in practice their thermal insulation qualities are beyond doubt.
Other cons:
- frameless designs do not require a mosquito net, curtains or blinds;
- If you install such a system on the facade along the highway, you will have to wash the windows too often.
Weigh all the pros and cons before installing frameless glazing of loggias or balconies to avoid additional costs of time, money and effort adapting this system to existing climatic operating conditions and personal needs.
Video recommendations from professionals
System Features:
Lumon production sample:
How to install:
Frameless glazing is a great way to enhance a separate room and the building as a whole. Transparent glass does not burden the façade of the house and increases the degree of natural light in the apartment. However, frameless systems are more expensive than conventional plastic double-glazed windows and do not allow the possibility of organizing a full-fledged living space on the balcony.
YOU MAY ALSO BE INTERESTED
Features of installation and operation
Installing a frameless balcony (loggia) requires certain skills, since even the slightest shift during assembly is enough to prevent the doors from opening. Therefore, it is recommended to trust this process to trusted companies.
Installation consists of the following steps:
- Measuring and cutting aluminum profiles.
- Fastenings of balcony upper and lower guide frames.
Please note that the upper profile and roller account for 70% of the weight of the entire structure, taking into account the regular use of the sashes. Therefore, the system can only be installed on a solid concrete or brick balcony floor. If it is old and decrepit, it is better to postpone glazing until overhaul.
- After the load-bearing elements are securely fixed, the glass should be installed.
- Fastening of fittings (locking and guide).
- Sealing with lint, latex or plastic sealant.
- Checking the system's functionality.
Tools you will need: a hammer drill, a hacksaw for cutting aluminum, a screwdriver with a bat on an extension (for final tightening of the screws), a level, a square, a tape measure, a gun for applying silicone sealant.
The operation of a frameless balcony requires care and periodic inspections. The doors open easily - you need to pull the top lock and then turn the bottom one to the left. Using the lower latch, the first flap opens, and if necessary, it is fixed in ventilation mode. The remaining elements are then moved. The doors are locked together by turning the hinge.
Important! Be sure to secure open sashes with clamps so that during gusts of wind they do not dangle, risking breaking.
Basic Finnish glazing systems
There are the following types of frameless glazing (according to the sash opening system):
- sliding partitions, including automatic ones;
- doors that swing outwards or inwards;
- swing doors that open in both directions.
The use of auxiliary profiles during installation allows the installation of complex structures, combining hinged, removable, sliding sashes with blind ones.
Profiles for frameless glazing are produced by many Finnish companies. The systems “Cover”, “Lumon”, “Luxsyst” deserve attention.
The Luxsyst system is characterized by a narrow profile and the ability to open up to 75% of the balcony due to 4 rail guides.
When opened, the doors (up to 8 pieces) are collected into a pack. As soon as you pull one of them, the others will begin to cling to each other, opening or closing the opening.
Types of frameless glazing
Our company offers several options for frameless glazing of frames with different opening systems:
Book. When opened, the transom turns like book pages and moves to the side along the guides.
Harmonic. Solid doors open along side guides, moving in parallel.
Slide. Convenient and simple system with parallel opening and roller mechanisms.
Parking. The doors without frames are moved to the sides and moved into a special niche.
Finnish glazing is seamless, it is lightweight, and the installation of such systems does not require special permission. To find out how much the service costs, contact us by phone listed on our website in Moscow. Our managers will advise on prices and help you choose the appropriate option.
Lumon system
The lumon system is one of the pioneers in introducing Finnish technologies on the domestic market. This system consists of an upper supporting profile and a lower one that sets the trajectory. Tempered fire-resistant glass from 6 to 12 mm is attached to the profiles along one line without frames (in the usual sense) and racks. Between the glasses there are aluminum gaskets with bearings and hinges for silent movement of the windows along the guides.
Balcony glazing from Lumon has a number of advantages:
- lightness of structures;
- versatility (airy-looking and lightweight frameless systems allow you to glaze even the balcony of a house that is an architectural monument without violating the law);
- a reliable locking system that allows you to fix the sash in several positions in ventilation mode, and the latches are at a height inaccessible to children;
- safety (with the windows closed, the risk of fire on the balcony is minimized).
Frameless technology
There are no particular difficulties in glazing balconies using Finnish technology. The kit includes large glasses, the height of which can be up to three meters, and guides for free movement of the sashes. The mechanism includes a lock and wheels that ensure smooth movement. The glass is securely fixed with bushings and rivets; the presence of elastic fastening guarantees the softening of sound vibrations and various impacts. The glass itself is produced specifically for construction purposes and has high strength due to tempering. It is very difficult to break, but if it does happen, the glass breaks into small, non-sharp pieces, which reduces the risk of serious injury.
Schematic illustration of frameless glazing
The thickness of the material is selected according to the height of the structure; if it does not exceed 1.8 m, 6 mm glass is used, if the height is up to 2.8 m, 8 mm glass is used, and for higher options, glass 10 mm thick is selected.
Profiles for Finnish glazing are made of aluminum. This is a strong and durable material that is coated with a protective layer; it does not require special care and is not susceptible to corrosion. You can choose the color of the profile; the glass is also tinted, if necessary, to the desired shade.
All structural parts are made of stainless steel or plastic; these materials guarantee reliable operation of the system under temperature changes, high humidity and heavy loads. A brush seal installed between the glass and the profile ensures reliable sealing. A special PVC seal is used between the panes; it is completely transparent and does not spoil the overall appearance of the window. The kit also includes trim and drainage.
Prices and where to buy
In Moscow, prices for a frameless balcony start from $160 – 200 per m², but in Russia they can reach 30 thousand rubles. per m², which depends on the region of the country. This is a lot of money even for families with average incomes. The Finnish system is the most expensive.
The cost of frameless glazing consists of many factors: the design of the system used (a “book” will cost more than a parallel-sliding system), the number of fixed and opening sashes, the use of expensive tempered glass, the height of the opening (the higher it is, the lower the price per m²), the amount of glass used accessories. The price includes preparatory work, not just installation.
Prices below market prices should be alarming. After all, frameless glazing is not yet widespread enough in the Russian Federation and not every contractor is qualified to perform it.
Brief overview of manufacturers
There is no need to save on arranging a balcony. The quality of production and installation will pay off in the coming years. When your neighbors with cheap double-glazed windows begin their next renovation, you will still enjoy beautiful views from your cozy, landscaped area. We offer a list of manufacturers whose quality has been rated by users on all continents.
COVER is a Finnish brand with worldwide fame. It has proven itself well in Russia; the company HansaGlass distributes its products. Creates frameless structures from aluminum/glass, among other things – fencing for balconies, gazebos, terraces.
Glazing of a residential building
The Russian company Estel produces and installs household-level systems: the maximum height of glass panels is 2500 mm, thickness is up to 8-10 mm. In addition to standard series, she deals with custom projects: panoramic glazing, balconies with glass roofs, interior partitions.
Finishing a corner loggia with Estel blocks
The famous company Lumon, whose products have been top-notch for decades. Produces systems for domestic and industrial use, the kit includes fencing. The range of glass structures is endless - it all depends on the customer’s wishes and installation conditions. The products are marked with the CE quality mark, which means that the systems are absolutely safe for health and nature and meet European standards.
Lumon glass panels protect from wind, rain, snow
The German manufacturer Sunflex produces components for glazing systems. The products can be called impeccable, since the materials 100% meet the highest standards, and our own assembly technologies are used. Products with folding, sliding, and rotary-sliding sashes are popular. Specializes in frameless warm glazing of balconies, loggias, verandas, terraces.
Terrace with panoramic views of the plot
When choosing a manufacturing company, it is also necessary to study the history of the company that is engaged in the installation, since behind a big name there may be an irresponsible and little-known company.

