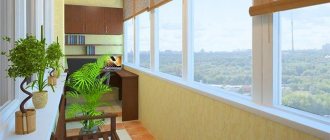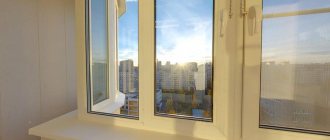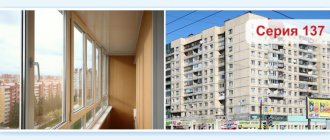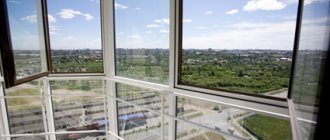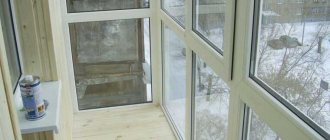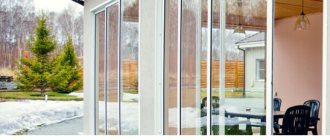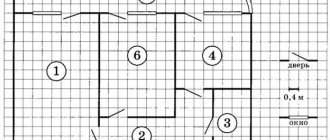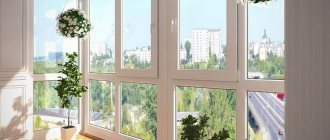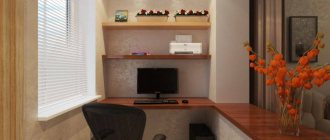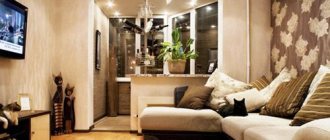Photo Boot P44T
These boots are found in different houses.
For example, in houses of the P-44 series, P-44T and P-44P, P-44M series. Loggias in old houses and in new buildings differ by 3–7 cm. This loggia has many features. In most cases, the parapet here is concrete. Less commonly, the parapet is welded from metal corners.
Boat borders on Boot. Here, there is no solid wall to the neighbor - there is emptiness under the L-shaped beam. It’s also not easy with the opposite wall. If there is a loggia in the middle of the house, then there is none at all (they install a partition made of hardboard). If the boot stands on the edge of the house, then in this place there is a full-fledged concrete wall.
Cold glazing
If you do not intend to use the balcony space as additional living space, but want to protect it from bad weather and noise, then it is quite logical to glaze the p-44 loggia cold.
To do this, it is rational to use windows with an aluminum profile, a solid welded structure with a single-chamber double-glazed window, or windows with hinged and solid wooden frames. The temperature difference with the street temperature in this case will be 5-7 degrees.
When cold glazing a balcony with aluminum profiles, sliding frames are most often used.
Advantages of such a system:
- Saving internal space;
- Excellent light transmission;
- Low cost;
- Low load on the parapet;
- A variety of colors for balcony design.
After cold glazing of the p-44 balcony, its inside must be finished with moisture-resistant materials, because they will be subject to temperature changes due to the weak tightness of this window system. Plastic panels or wooden lining work well.
Balcony plan (scan) with dimensions in real proportions
For you, People's Windows made a drawing in real proportions. Such scans are usually used by surveyors. Here are the dimensions of the walls, floor, and ceiling. These measurements are internal. Everything is in millimeters - as in the drawings. The information is ours and has been collected over the years of work.
This loggia can be classified as average. Its dimensions are width 3202 mm, height 2637 mm, depth 2068 mm.
The dimensions of the facade wall are 3202 mm by 2637 mm. The width of the slope part is about 9 cm. There is a moderate threshold of 157 mm. Therefore, when the floor rises slightly, it does not interfere at all.
The right wall is wide; its height is 2637 mm, width 2068 mm. For some reason, this wall does not go all the way. Therefore, when installing glazing frames, it is advisable to install foam block masonry in this place.
The left wall is 2637 mm high, 1124 mm wide. There is a hardboard partition here. It is advisable not to touch it, but put a foam block wall next to it. Customers often save money and then build a wall from plywood and timber.
The parapet of these Boots is 1070 mm high. It consists of 3 parts. Its main part has a length of 2413 mm, the middle part is 1008 mm, and the narrow toe is 434 mm. Due to the narrow toe, it is difficult to work here. Check the installers at this location.p>
The floor and ceiling are shaped like a boot. Its length is 3202 mm, width 2068 mm. The floor takes on a complex 6-shape. The floor area of this Boot is 4.18 m2.
The total area of all walls is 16.68 m2.
The area of the ceiling and floor is equal to 4.18 m2.
Turnkey glazing and finishing of balconies
- Inside . The walls are covered with clapboard, PVC panels and plasterboard, the floor is covered with boards and linoleum. At the customer's request, surfaces are insulated, optional double-glazed windows, stained glass, burglary-proof fittings, fasteners, and laminated profiles are installed in the openings.
- Outside . The parapet is covered with siding. Foam is used to seal joints. To protect it from destruction, the joints are covered with a sheet of metal or a plastic cover bent at a right angle.
We install cold profiles made of aluminum without thermal inserts and warm ones made of metal-plastic. The first solution does not maintain room temperature in winter, the second provides a comfortable microclimate in any season. Plastic windows on the “boot” somewhat reduce natural light due to the wide frame joint at the edge of the balcony edges. We recommend choosing the least wide plastic profiles.
You can order “boot” balcony glazing from us:
- with an opening central part on the longest section of the parapet,
- with a compact window sill extension and two sliding sashes on the larger side,
- with a large window sill extension (width from 0.2 m) - a monolithic metal structure is fixed to the parapet by welding - the base for the frames,
- multi-leaf - with four combined doors along the largest edge, two sliding ones - along the next length, one blind - along the shortest.
To select materials with a specialist and accurately calculate your order, call a measurer using the contacts on the website.
Technical characteristics of Rehau Grazio
| Material | RAU-PVC cadmium-free, using lead or calcium-zinc stabilizers |
| Sealing system | 2-circuit, seal overlap 5/8 mm inside |
| System depth | 70 mm |
| Number of cameras | 5 cameras |
| Heat transfer resistance | 0.85 m2·ºС/W |
| Color solutions | White profiles |
| Durability | At least 60 conventional years of operation |
Profiles
Comparison of Rehau window profiles
| Comparison of Rehau window profiles | ||||||||
| Blitz New | Thermo | Grazio | Delight | Delight Decor | Brilliant | Intelio 80 | Geneo | |
| Heat preservation | ||||||||
| Noise reduction | ||||||||
| Light transmission | ||||||||
| Number of cameras | 3 | 4 | 5 | 5 | 5 | 5/6 | 6 | 6 |
| Profile thickness | 60 mm | 60 mm | 70 mm | 70 mm | 70/76 mm | 70/80 mm | 80 mm | 86 mm |
| Glazing thickness | 24/32 mm | 24/32 mm | 32/40 mm | 32/40 mm | 32 mm | 32/40 mm | 42/50 mm | 40/50 mm |
| Price | from 3200 RUR/m2 | from 3500 RUR/m2 | from 3950 RUR/m2 | from 4100 RUR/m2 | from 4500 RUR/m2 | from 5200 RUR/m2 | from 4850 RUR/m2 | from 7900 RUR/m2 |
| Order | Order | Order | Order | Order | Order | Order | Order |
Dimensions of the window unit (window + door)
The dimensions of the balcony block are shown below in real proportion. These dimensions may vary slightly. As a rule, measurers choose numbers larger than those on the drawing by 50 mm.
The door dimensions are 2200 mm in height and 630 mm in width. The window dimensions are 1397 mm high and 1521 mm wide.
The area of the balcony block is 3.51 m2. Of these, the window surface is 2.12 m2, the door surface is 1.39 m2.
Features of warm glazing
For warm glazing, window systems with PVC profiles are best suited. Such windows with double-glazed windows retain heat well, have excellent thermal insulation and tightness.
The difficulty of carrying out the necessary work for warm glazing lies in the need to close all three sides, on each of which a separate double-glazed window will be installed. When each glass unit is fastened to the one next to it, a surface of two adjacent frames is formed at the junction.
Since the usual PVC window frame is quite wide, this significantly reduces the flow of light transmitted to the loggia. Therefore, for the “pawn” it is necessary to select designs with a reliable but narrow profile, which some modern manufacturers have today.
Also read on our website: Double-glazed windows for a balcony or loggia - types and technical characteristics
Maintaining tightness at their joints is also an important aspect for the balcony-boot p44. Taking into account the fact that balcony fencing could be made of various materials: brick, concrete, steel and even mixed materials, before installing plastic windows you need to make sure of the strength of the existing fencing, since a plastic system with double-glazed windows has a significant mass.
Warm glazing of balconies p-44t of the “boot” type, due to the large area of the loggia, is excellent for increasing the usable area of a room, or creating a full-fledged work office in its space.
In the first case, it will be necessary to dismantle the balcony block between the room and the loggia. In both cases, complete sealing of the internal area is required. To do this, it is necessary to insulate the loggia p-44t, which is usually done using foam blocks, penoplex, foil foam and finishing materials.
Insulation of a zigzag loggia
Despite the curved shape of the parapet, installing plastic windows and insulating them allows you to expand the functionality of the balcony space.
To insulate a balcony p-44 you will need:
- first make the fence airtight: you can cover it with siding with a preliminary arrangement of a wind barrier, but it is better to lay out a parapet of foam blocks from the inside along the entire contour of the fence;
- on the outside, a sheet of galvanized iron is perfect for protecting foam blocks from bad weather;
- if the house design provides for a fire hatch that interferes with the construction of the parapet, it will have to be dismantled;
- for high-quality insulation of the p-44 loggia, the construction of an additional wall of foam blocks on its narrow side will also be required;
- then waterproofing and thermal insulation of the walls, ceiling and parapet are carried out - for this, the modern market offers a variety of materials: foamed polystyrene, penoplex, etc.;
- Next, the floor is insulated, this can be done using expanded clay or using a technology similar to wall insulation, but the best option is to install a warm electric floor;
- After insulating all the internal surfaces of the loggia and installing plastic windows, you can begin finishing the balcony p-44.
Also read on our website: Balcony glazing with wooden frames, advantages and features
The external cladding of a boat-balcony is usually made of tiles, which fit perfectly into the overall design of the facade.
Glazing dimensions for Boot p44t
The glazing of the Boot consists of 3 parts. Its height is 1567 mm. The width of the wide part is 2413 mm. The width of the middle part is 1008 mm. And the narrow part is 434 mm.
This is not the cheapest glazing. Here we need bay windows and extensions. Three doors are made along the wide part. It is better to make the one closest to the wall blank from a sandwich. Then you can put a closet here.
Be sure to make the middle part hinged - otherwise you won’t be able to wash it. I advise you to suppress your nose with a sandwich. It won't take much light away. By the way, you can put a chic wardrobe in this part - follow the link. Then cover both extreme parts of the glazing with sandwiches.
The total glazing area is 6.04 m2.
Series of houses P-44, window sizes.
Series of houses P-44 is a mass (standard) series of panel houses. This series of houses was entirely designed in the USSR in the late 1970s (MNIITEP) and was a new development specifically for the mass development of new areas of cities. Produced at DSK-1 since 1978. The P-44 series of houses and other similar ones developed on its basis (P-44T, P-44K) are the most popular standard series of residential buildings in Moscow. The most widespread are 16-story buildings (2- and 4-sections), connected into “corner” buildings. In the 1990s, based on the P-44, the P-44T series was developed.
Location of the series of houses Series of houses P-44:
In Moscow: Biryulyovo East, Orekhovo-Borisovo, Teply Stan, Brateevo, Businovo, Krylatskoye, Maryino, Mitino, Orekhovo-Borisovo, Strogino and others in a number of other areas.
In the Moscow region: Vidnoye, Dzerzhinsky, Lyubertsy, Pushchino, Odintsovo, Troitsk, Serpukhov and others.
Balconies in houses p-44 and p-44t
Glazing of all types of balconies in houses of the p44 and p44t series.
Moscow is simply crammed with houses of the P44 series. There are no residential buildings comparable to this type in terms of quantity. Hence the huge demand for glazing and finishing of balconies. We also did not stand still and, having monitored the demand, created a database of popular objects made by the Spets-balcony company
⚠ Boat balcony, according to the project, one edge is narrowed to 40 centimeters.
✅ Our own development of wide area leveling using a floor extension.
⚠ Balcony boot, uncomfortable appendix in one of the corners.
✅ The majority of customers listen to our opinion and use the space for a convenient closet.
