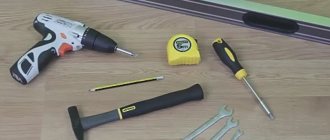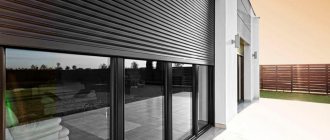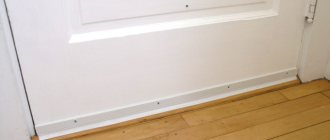Invisible doors have been a trend for the last five years, and the situation is not planned to change. A huge number of different designs, styles and possibilities have made concealed mounting panels one of the most common products on the market. Obviously, installing such a door is not the most common process, so in this article we will look at what the standard and additional equipment for invisible doors should be, how to prepare the opening, and what finishing options are available.
Step-by-step instructions for installing a hidden door
The advantage of installing invisible doors is that you can start the process either with or without the existing canvas, having only a prepared frame on hand. Let's consider the standard version with a complete set. Mandatory preparatory parameters are the formed opening, the final level of the finished floor. Step-by-step instruction:
- Before integrating the box into the opening, special mounting plates are attached to it.
- Using wooden wedges (not part of the required package), the structure is fixed in the upper part, thus setting the level.
- We align the side on which the loops will be located in the next step.
- We fix the structure with wooden wedges at the floor level, as well as relative to the hinges on the opposite side.
- We foam the voids, thereby fixing the box in the prepared position.
- When the foam has completely dried, we measure the levels and planes and check whether the door changes its position in any position spontaneously.
- We carry out the final foaming of the voids. It is important to dose the foam correctly, because when it dries, it expands, which can lead to deformation of the elements. Then you need to wait for complete drying - at least 12 hours.
- After the specified time has passed, we remove the wedges or cut them to the level of the box, which is also allowed.
- To fully fix the box, additional plates and mounting angles are used.
It is important to follow the instructions and also check the tight fit of the box to the opening, if only because neglecting any of the stages can lead to play and then cracking of the finishing of the walls. Features of installing hinges, installing a lock and a hidden handle are all additional options, depending on the model’s configuration. It is important to understand that the installation of an invisible door ends before the finishing stage.
Finishing work
The first and mandatory stage of subsequent finishing is sealing the seams. This can be done by plastering or already at the stage of final finishing of the walls. This stage will help hide technical gaps, foam, and additional plates. To ensure good adhesion between the aluminum frame and the finishing material, “concrete contact” is applied to the surface of the former. As a result of processing with a special building material, the once smooth surface of the metal structure will become rough, which will ensure reliable fixation.
Hidden door leaves are supplied in their original form or already finished, depending on the order placed. To prepare a primed door for painting or decorative plaster, remove the top protective layer of primer with sandpaper. All further actions of a decorative nature can be anything.
Flaws
Among all the disadvantages of this type of design, it is necessary to highlight:
- Difficulty in carrying out installation work. In order to install a hidden door, technical knowledge and the availability of special tools are required, so it is preferable to hire a specialist for installation, which increases the cost of the purchase;
- High price of the canvas. When compared with traditional canvases, hidden options will cost twice as much;
- The doors look inconspicuous only on one side, but on the other everything is as usual; if the installation was carried out by inexperienced craftsmen, then all the shortcomings will be noticeable;
- It may be difficult to install a hidden structure in place of a regular door, because after dismantling the old panel and frame, noticeable marks will remain on the wall that must be carefully removed.
Thus, before purchasing interior doors with a hidden frame without a platband, you need to weigh everything and only then make a final decision.
Kinds
Secret doors can be purchased in several variations. If desired, buyers can buy the product in a store or go to a private workshop to get a customized version.
The most popular models of invisible doors:
- Imitating a cabinet is the easiest way to visually hide the entrance. In this case, the cabinet can be closed, or it can be open, that is, have shelves;
- Imitation of a wardrobe - in this case, the canvas looks like a wardrobe door or, for example, a kitchen unit;
- For painting - such structures do not have handles. To open the entrance you need to click on the canvas in a certain place or push it. This method is good because it is not easy to see the doorway behind the finishing coating. It can imitate tiles, bricks and even wallpaper;
- The mirror design creates the feeling of a mirror, behind which it is impossible to see the passage. This is also convenient from an aesthetic point of view - anyone can admire their reflection in a full-length mirror.
According to the type of design, a hidden door can be sliding, rotating and swinging:
- The sliding system is an ideal solution when there is no excess free space. To open the door, you will need to move the door with your own hands or install an automatic system;
- The rotating system works thanks to a complex mechanism consisting of retractable rods. Therefore, it can rotate around its axis;
- But the swing design requires free space. When open, it is quite cumbersome and can interfere with the movement of residents around the apartment.
Hidden designs are distinguished by their versatility. They can be installed in any room, be it a room in an apartment or an office. They do not have traditional hinges, so the mechanism remains invisible to the naked eye. Hidden products may have a secret surface on one or both sides.
The door catches the frame: how to fix the problem?
If, after installation, the door leaf rubs against the frame, the door closes with difficulty or does not close tightly, it is necessary to find out the reason.
Led the box
In such a situation, the first thing to check is the correct installation and reliability of the door hinges. If they are not the reason, it means that the box was deformed as a result of swelling of the construction foam due to significant temperature changes.
To eliminate the resulting defect, the door frame must be drilled through and connected to the concrete wall using long screws or anchors. The holes are then decorated with plugs.
Design options
Invisible doors are made from completely different materials - acrylic, glass, wood, PVC, metal, and can also be found in plasterboard - and each of these options has its own advantages and disadvantages.
So, for example, PVC doors are classically equipped with double-glazed windows or closed with a panel (perhaps you could see them on someone’s balcony). Perhaps their main drawback is their not particularly invisible appearance; hiding them can be very, very difficult. Aluminum is difficult to process and paint. Glass ones, by the way, are durable - due to professional processing they do not scratch and are easy to clean; this is no longer the fragile glass from which the glasses and wine glasses that stand on your shelves are made. Such doors are made of thick tempered glass and covered with impact-resistant film.
They are covered on top with acrylic, an amalgam mirror, and often simply varnished. Often such doors are covered with wallpaper or painted to match the color of the walls, which makes them completely invisible:
- Doors with hidden frames are immediately puttied and matched directly to the interior, so they can be completely invisible in the wall - only a thin outline is visible. They are further divided into one-sided, invisible on one side, and double-sided, invisible on both sides. As a rule, the latter are used less often, because they take up more space (the partitions between rooms are from 75-100 mm) and are more difficult to install. And, as a rule, the door is hidden only from the entrance side.
- Doors with hidden frames are only primed for finishing in production; in fact, they are a canvas that needs to be decorated, painted and puttied independently.
Hidden doors are also divided according to the system of mechanisms:
Swing design. The cheapest option is, in fact, an ordinary swing door, just less noticeable, less prominent from the wall. Only a handle, a lock, or a prominent thin outline can give it away.
Additionally, hidden doors are divided into single-leaf and multi-leaf. Multi-leaf doors can open in different directions, hide in one side or in different directions, and have from two to an infinitely large number of doors, while single-leaf doors turn only in one direction and with only one door.
Preparing the interior opening
Invisible doors are fairly lightweight objects, so they are suitable for installation in doorways of various types: plasterboard, aerated concrete, brick or concrete. The only difference is the complexity of installation and some preparatory processes. The box made of a special aluminum alloy is incredibly lightweight, so it will not cause problems in any of the initial data options.
Drywall
If the original wall of the doorway is made of single or double plasterboard, it is recommended to pre-install a reinforced profile of at least 3 mm, as well as additional rigidity in the form of a wooden beam measuring 50x40 mm in a rack profile. Although the aluminum box is quite light, the preparation process will protect against any possible excesses.
Aerated concrete
For the correct safe installation of a hidden frame, and subsequently the door leaf, into a wall opening made of aerated concrete, additional reinforcing fastening is required. Plywood sheets with a minimum thickness of 20 mm are used as a fixed false box.
Brick
Brick walls do not require the creation of additional rigidity for the subsequent installation of the box, however, the requirements remain standard - a strictly vertical position and the absence of serious narrowings or other differences. The box is fixed into a brick; all you need to do is choose the optimal dimensions.
Box assembly
Most often, the timber for the box is supplied in the form of separate parts that you will need to connect yourself. The door frame is assembled on the floor. To properly assemble the frame, you need to prepare the parts.
Measure the width and length of the canvas. For the door to move freely, you need to make allowances of 5-6 mm when marking the frame parts. This will make it possible to leave gaps between the box and the canvas.
To install the top strip of the box, the ends of the vertical elements need to be processed:
- measure the thickness of the top crossbar at the protrusion location;
- set aside this value from the end cut of the side;
- make a cross cut of the part of the sidewall protruding into the vestibule along this line;
- Using a chisel, cut off part of the material from the end to the cut, leveling the surface of the profile.
After such preparation, you need to try on the cross member to the cut of the vertical sidewall. If the thickness measurement was not made accurately, a gap will form between the edges of the parts. It needs to be eliminated.
Determine the hinge side of the box and mark the hinge locations at a distance of 20 cm from the top and bottom edges. If flat hinges are chosen for hanging the door, make a recess in the narthex. The dimensions and depth of the notch depend on the dimensions of the loop card. When marking the recess on the box, you need to make sure that the hinge pins are directed upward. The hinges can be fastened immediately or you can leave this part of the work for later. Place the door leaf in the frame and mark on it the locations of the hinge parts.
Connect the parts of the box into a U-shaped structure. Use self-tapping screws for connection. They must be screwed through the plane of the vertical parts into the end of the top bar. In order to avoid cracking of the box profile, first make holes at the screw installation sites with a 3-4 mm drill.
The uprights of the interior door frame have a length reserve (about 5 cm). After connecting the parts, you need to measure the opening again and cut off the excess length of the bars. If a wooden box is assembled with a threshold, then it is necessary to prepare the lower ends for installing the crossbar at the bottom, as indicated for the upper strip.
How can you fasten the door frame together with the door leaf?
If there is a need to secure the door frame together with the door leaf, then this work can also be done quite easily independently:
The door block installation process: a – alignment; b – fastening; c – hanging the door leaf; 1 – level; 2 – jamb; 3 – vershnyak; 4 – door leaf; 5 – loops; 6 – personal; 7 – partition stand.
- First of all, the lower border of the door leaf is indicated on the vertical elements of the frame (this is done with a pencil). After this, the canvas is removed from the loops and the box is installed in the hole. In order to make a spacer for the box, it is necessary to use two wooden planks, which must be of the appropriate length. The strips that are inserted at the top should fit between the vertical elements of the box with some difficulty.
- Now you need to begin the process of aligning the door frame. It is important to note that it must be in a strictly vertical position. The plumb line and level are indispensable tools in this regard. In order to effectively adjust the position of the box, wooden planks must be used; if necessary, they can be placed under the vertical elements. With all this, it is necessary to take into account that the door leaf must close without difficulty (as well as open), and a gap of 5 mm must be left between the frame and the lower edge of the leaf. In order for all this to be done with maximum clarity, it is necessary to make preliminary marks on the lower border of the door leaf.
- Now you need to start installing the wedges. The best way to fix the box is with wooden wedges. You can use wedges that are used when working with laminate. Installation must be done to the floor, approximately to the height of the spacer bar. In this case, special attention must be paid to the vertical elements of the door frame; their installation must be carried out clearly vertically. The construction level in this regard will provide invaluable assistance. There is always a gap between the box and the wall, so on both sides this gap must be the same.
- Now it's time to finally secure the door frame. Metal frame dowels are ideal in this regard. They are carefully inserted through a hole in the box that is in the wall. It should be noted that the wall holes must be made through the holes that are in the box. In this regard, it is most advisable to use a high-power impact drill, which has a drill capable of drilling through concrete.











