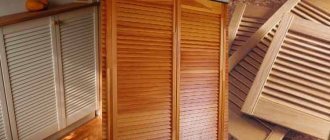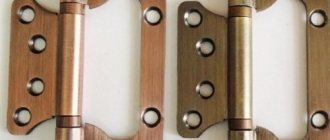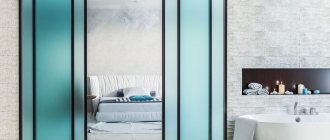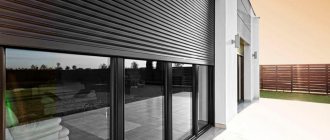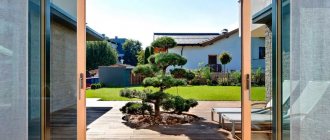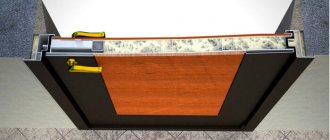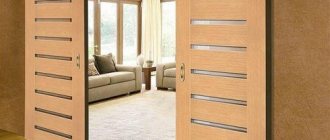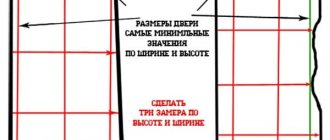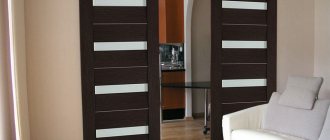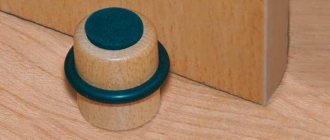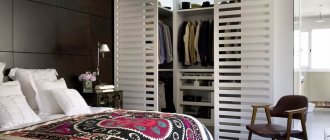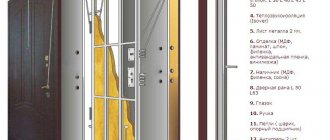Louvered doors not only provide a special appearance to the interior of a living space, but also greatly increase the comfort during its operation. Such products provide natural ventilation of any room, increase the air exchange rate and eliminate the formation of mold. In order to independently install such door leaves in the living rooms of an apartment or private house, you need to study the technological map in detail, and also have the right tool at hand.
Classic louvered door
Installation of wooden louvred doors
Wooden louvered doors are enclosing structures made from natural materials that consist of the following parts:
- A frame made of mutually perpendicular bars with a cross-section of 20 x 20 – 40 x 40 mm, depending on the mechanical strength of the structure.
- Inclined slats are wooden planks that are directed towards the floor covering. The dimensions of the planks are 30 – 40 x 3 – 8 mm, the distance between them in the finished structure is from 25 to 45 mm.
- Fittings - rotary hinges, roller supports with runners (for sliding doors), locks, handles, latches, door strips.
- Frame and trim designed to frame the opening around the perimeter, as well as for fastening the door leaf.
Device of a louvre-type canvas
Doors in this category can be made not only of wood, but also of aluminum or plastic, or using different combinations of materials. Almost all elements of such doors are coated with high-quality paints and varnishes, which give the products an attractive appearance and prevent rotting of natural materials.
Types: wooden, plastic, metal
A shutter door is a durable frame into which thin slats are inserted. The slats are inserted into the frame at an angle to block the path of light, so the louvered door is impenetrable to prying eyes. But the gap between the slats allows air to pass through the canvas.
Since the lamellas are very thin, they are not able to provide high structural strength. The role of the load-bearing element in a louvered door is played by the frame. A handle, hinges and other fittings are attached to it. If necessary, you can even embed a lock into the frame, but a louvered door, for obvious reasons, cannot be a reliable barrier.
A number of materials are used to make doors of this type:
- Tree. Wooden slats look the most luxurious. This door will serve as a decoration for various interiors. The main disadvantage is the high cost, although the price of a louvered door will be somewhat less than that of the same door made of solid wood. This material is also afraid of high humidity, because... wood tends to warp and swell from water.
- Aluminum alloys. This is the most durable material used in the construction of louvered doors. The strength and durability of the material allows the use of such doors in technical rooms, storage areas, etc. In addition, aluminum is not afraid of moisture. Disadvantages: high price and relatively heavy weight of the structure.
- Polymer profile. This is the most budget option, which is inferior in strength to aluminum, and in aesthetics - to wood. The main advantage of plastic shutter doors is their affordable price for a wide range of people.
When designing doors, blinds can be combined with other elements. For example, doors look good if the two lower quarters are made of solid wooden panels, and the two upper segments are filled with slats.
The design solutions also differ. Blind doors can be hinged (with one or two leaves), sliding or folding like an accordion. Such a variety of design options allows you to fit louvered doors into almost any interior.
Types of opening and where louvered doors are used
Louvered doors are used for various purposes, both in apartments or private residential buildings, and in offices or other public buildings. According to the type of opening, products are divided into the following types:
- Swing. They are installed on standard rotary hinges; when opening, they require a free area of at least the width of the door leaf.
- Sliding. The structures are mounted on roller supports with bearings, which move on special steel rails or hanging rails (barn doors).
- "Book". Simple design for maximum ergonomics. The door is divided into 2 parts by vertical hinges and fixed on runners. When opened, the structural element breaks at the vertical hinge and moves away. With this opening pattern, the door does not require a wall, like sliding elements, but, at the same time, does not take up much space in the room.
- "Harmonic". The design is similar to a “book” with the difference that the number of segments can be 4, 5, 6 or more. Each of the vertical door slats with a size of up to 150 - 200 mm is connected by hinges, which rotate when the leaf is pulled back along the rails.
- Rotary. An innovative type of hinged door - a rotary hinge is installed in the upper and lower parts of the door, at a certain distance from the vertical edge (usually in the center). When opened, the product partially occupies space on both the inside and outside of the room. Such canvases are installed in confined spaces, with an opening width of at least 1000 mm.
Blind door "book"
Each of these doors can be installed not only for communication between different rooms being used, but also in cabinets, niches, dressing rooms, or as shutters for windows.
Loop selection
Both in the case of using louvered facades and as doors to the dressing room, furniture hinges are used to secure them.
They come in 3 types:
- Overhead (without cutting a special recess in the frame of the door itself and the frame; parts are screwed into the structure using self-tapping screws).
- Mortise (here it is necessary to make a corresponding recess in the frame and box, and then place the hinge plate in it, securing it with self-tapping screws. The resulting cracks can be covered with a special acrylic wood putty of the desired color).
- Hidden hinges (they are universal and invisible, can be installed on both the right and left sides, are reliable and have a long service life).
Currently, you can purchase a wide variety of hinges in door and hardware stores. For example, forged “antique” or stainless steel. The main advantages of steel hinges are their durability, mechanical strength, color stability, and lack of corrosion. Due to the fact that many colors of door panels predominate in interiors, it was necessary to create colored hinges. They are coated with special enamels and compositions of various colors: gold, bronze, chrome, zinc and so on.
Features of installing louvered interior doors
When choosing louvered doors as interior structures, it is necessary to take into account a number of important nuances:
- The lamellas are characterized by increased flexibility and fragility - when installing or transporting the canvas, it is recommended to completely eliminate the application of shock loads or other types of rough contact.
- When installing the door leaf, it is necessary to pay special attention to the side of the product. On the outer plane, the lamellas face down, and on the inner plane, in the opposite direction.
- To correctly install such structures, you need to know the exact weight in order to select the most appropriate hinge hangers. As a rule, the weight of blinds does not exceed 20 - 30 kg, which allows the use of the simplest overhead hinges that do not require cutting a groove in the structure of the product.
Hinges for louvered doors
Some suppliers offer door leaves in a disassembled version, which requires the master to assemble it independently, according to the instructions. To ensure that the result meets your expectations, before making such a canvas with your own hands, it is recommended that you familiarize yourself with video lessons and master classes from professionals.
Where to buy
You can even make louvered doors for a home closet with your own hands, according to the algorithm indicated by yours, and it is also possible to buy ready-made products. The main thing is that you know about the best stores and online sites that offer high-quality shutter doors for built-in wardrobes. The price for such canvases can be very different for the same type of product, and therefore, ideally, you should compare prices and models, and then choose the best option. And to make it more convenient to compare, we suggest considering the popular construction hypermarket Leroy Merlin, as well as other less popular manufacturing companies LTK Kedr, Rehouse and Profi&Hobby.
| 1.8*0.494 meters | 1.995*0.394 meters | 2.013*0.594 meters | |
| Rehouse | 1450 rubles | 1290 rubles | 1939 rubles |
| Leroy Merlin | 1100 rubles | 954 rubles | 1560 rubles |
| LTK Kedr | 900 rubles | 790 rubles | – |
| Profi&Hobby | 930 rubles | 840 rubles | – |
The table above shows popular and standard sizes of blinds. The manufacturing materials presented at Rehouse and Leroy Merlin are polished pine needles, while LTK Kedr and Profi&Hobby use pine. By the way, pine and pine needles are environmentally friendly wood materials that have a rather beautiful and unusual texture of natural origin. In the event that the dimensions of the built-in doors in the form of blinds must be non-standard, then the companies described earlier offer the manufacture of canvases to individual sizes. The price for these types of structures varies from company to company. It depends on the material of the products, as well as the fact whether this company is a manufacturer. For this reason, before purchasing, it is worth finding out the price offered by several companies, assessing the quality of the product, and then making an informed choice.
What is included in the set of louvered doors
To successfully install louvered doors, it is necessary to manufacture or purchase a complete set of products:
- Door leaf of the required dimensions.
- Framing frame for fixing into a doorway.
- Latch strips - if it is necessary to seal the door and if there are special requirements.
- Extensions that cover the remaining part of the end of the opening after installing the door frame.
- Platbands, which can be installed on one or both sides.
- A set of fittings, locks and handles designed for normal door opening.
Louvre type interior door kit
The best solution would be to purchase the entire kit from one supplier, assembled, since, in such situations, the consumer can be sure of the absence of defects and the compatibility of each part.
Features, advantages and disadvantages
The properties of louvered doors are determined by their design - the presence of transverse slats. They have the following advantages:
- Good ventilation. Louvre doors offer little obstruction to air movement, so there are no problems with high humidity or stale air. Even in closed, rarely used rooms.
- Better heat distribution. It is difficult to ensure normal air conditions in unheated rooms with ordinary doors. The presence of blinds solves this problem. In storage rooms and technical rooms separated by louvered doors, the temperature is automatically equalized.
Louvered doors create almost no barriers to air movement - Visually “lighter” doors with blinds look interesting and put less strain on the interior.
- Interesting appearance. This design, of course, is not for everyone, but in some styles it looks very good.
Doors with a large number of slats and gaps between them are more technologically complex. Their production requires attention, precision, and accuracy. Only under such conditions will the result be good - it will be pleasant to use and look at. This is why louvered doors are much more expensive than regular doors. And this despite the fact that only the frame is made from solid wood. Partitions-lamellas are made of laminated wood. This is due to the fact that thin wooden planks will “twist” when humidity changes. The presence of several layers with multidirectional fibers interspersed with layers of glue allows us to solve the problem.
Other disadvantages:
- Lack of sound insulation. The presence of a large number of gaps between the slats negates all soundproofing characteristics. In this regard, it doesn’t matter whether these doors exist or not.
- Free movement of dust. One area where roller doors can be used is in wardrobes. But the clothes placed in them are in no way protected from dust, which is more than enough in our homes.
When using blinds on cabinet doors, dust easily penetrates inside
The disadvantages of louvered doors are quite serious. Before installation, you should think seriously and decide what is more important to you: their advantages or disadvantages.
What tools are needed to install a louvered door?
To install interior or furniture louvered doors, you will need the following set of tools and consumables:
- To take measurements from a doorway:
- Laser or standard tape measure.
- Laser level.
- Plumb line on a nylon cord.
- To mark the leaf, kolobok and other structural elements of the door:
- Ruler with steel blade 1 meter long.
- Carpenter's corner.
- Templates that are often included with door fittings.
- A simple pencil with a soft lead.
- An awl or a special punch.
- For cutting parts - boxes, platbands, extensions:
- Clamps for fixing the canvas.
- Jigsaw.
- Circular saw with fine teeth.
- Hand hacksaw.
- A file with a coarse abrasive for finishing edges after cutting.
- A miter box or cross-cutting machine with a rotating bed for cutting products at an angle of 45 degrees.
Cross-cutting machine
- To install hinges and locks:
- A manual router with a set of cutting tools for cutting deep grooves or edges.
- A chisel with a narrow working body.
- A hammer with a hammer weight of up to 300 - 500 grams for using a chisel.
- Sandpaper.
- A drill with a set of abrasive discs for grinding the surface after processing.
- Drill bits needed when making pilot holes to prevent the screws from causing the blade to split.
- Screwdriver with a set of bits.
- A slotted or Phillips screwdriver for manually tightening screws on the hinges or bolt of the lock, handles.
- To install a louvered door:
- Door with a set of drills for making the main holes when installing load-bearing hardware.
- Construction level to control the installation of the box in the opening.
- A mallet for finishing the opening if its ends have uneven edges.
- If necessary, a trowel, a tray for mixing plaster and a rule for narrowing the opening.
- A hammer drill for making holes for anchors in a concrete or brick wall.
- A rubber or wooden hammer for fixing the box in the opening or wedging it apart.
- Ratchet wrench for installing pull-out anchors when fixing the door frame.
- To modify the opening:
- Screwdriver.
- Hammer.
- File.
- Level.
- Consumables:
- Plastic spacer wedges.
- Wedge anchors.
- Dowel-nails.
- Self-tapping screws.
- Decorative plastic plugs.
- Spacer plates for fixing hinges to the box.
- Polyurethane foam.
- Silicone or acrylic sealant.
Silicone sealant.
All tools must be of high quality, sharpened, in good working order and ready for use. When purchasing consumables and sealants, you should pay close attention to their expiration dates and buy only fresh materials.
PRICES FOR LOVER DOORS
CATEGORY EXTRA
| Increase | Heightmm | Width, mm | ||||
| 294 | 344 | 394 | 444 | 494 | 594 | |
| 467 | 153.8 rub. | 179.9 rub. | 206.1 rub. | 232.2 rub. | 258.4 rub. | 310.7 rub. |
| 605 | 199.2 rub. | 233.1 rub. | 267.0 rub. | 300.9 rub. | 334.7 rub. | 402.5 rub. |
| 715 | 235.4 rub. | 275.5 rub. | 315.5 rub. | 355.6 rub. | 395.6 rub. | 475.7 rub. |
| 850 | 279.9 rub. | 327.5 rub. | 375.1 rub. | 422.7 rub. | 470.3 rub. | 565.5 rub. |
| 1015 | 334.2 rub. | 391.1 rub. | 447.9 rub. | 504.7 rub. | 561.6 rub. | 675.3 rub. |
| 1205 | 396.8 rub. | 464.3 rub. | 531.7 rub. | 599.2 rub. | 666.7 rub. | 801.7 rub. |
| 1406 | 463.0 rub. | 541.7 rub. | 620.4 rub. | 699.2 rub. | 777.9 rub. | 935.4 rub. |
| 1505 | 495.6 rub. | 579.8 rub. | 664.1 rub. | 748.4 rub. | 832.7 rub. | 1,001.2 rub. |
| 1805 | 594.4 rub. | 695.4 rub. | 796.5 rub. | 897.6 rub. | 998.7 rub. | 1,200.8 rub. |
| 1995 | 656.9 rub. | 768.6 rub. | 880.4 rub. | 992.1 rub. | RUB 1,103.8 | 1,327.2 rub. |
| 2490 | 819.9 rub. | 959.3 rub. | RUB 1,098.8 | 1,238.2 rub. | RUB 1,377.7 | RUB 1,656.5 |
*Prices for standard sizes are indicated per piece (see table above) - 1120 rubles. per m²
*All louvered doors are sold unpainted!
*More information about the cost can be found in the “” section
Together with the louvered doors they buy:
| Kitchen facades | Wooden grates | Furniture facades | Furniture board |
Last updated on 11/21/2019
How to measure the opening for a louvered door
To measure a doorway before installing a louvered door, you will need to follow a number of simple steps:
- The height of the opening is measured in the upper and lower parts, and then in the central part of the vertical ends of the opening, at a distance of 500 - 700 mm between adjacent points.
- The width of the structural element is measured using a laser tape measure or a plumb line, at least at 2 points, with a width of up to 900 mm and at 3 points, with a width from 1000 to 1800 mm.
Measuring the opening.
- The thickness of the wall is measured along the perimeter of the entire opening in order to accurately select the dimensions of the extensions that need to be installed after installing the box.
Based on the measurements taken, a sketch with a specification is drawn up, on the basis of which a technical specification is drawn up. By providing drawings and tables at the point of sale, the specialist will accurately select the right product and send the order for production.
Dimensions
Supermarkets like OBI and Leroy Marlene usually have pine louvered doors in stock. They are usually presented in one or two lines in different sizes. Most often the parameters are as follows:
- width - 294 mm, 394 mm, 494 mm, 594 mm;
- height - 606 mm, 720 mm, 993 mm, 1100 mm, 1700 mm, 2013 mm, 2422 mm.
There is a certain set of standard sizes
These standard sizes can be adjusted a little - trim a couple of centimeters in height and width. If you need a completely non-standard option, there are companies or private owners who will make doors to order - according to your dimensions.
Step-by-step instructions for installing a louvered door
Installing louvered doors with your own hands is a responsible procedure that requires thorough compliance with all steps of the technological map:
- The box elements are marked and laid out on the floor for cutting.
- Each block of the future box is sawn at an angle of 45 degrees, or to form a tongue-and-groove joint.
- The doorway is modified to the required dimensions.
- The box is assembled on a horizontal plane in strict accordance with the markings.
- The elements of the box are rigidly fixed to each other using adhesive compounds and mechanical anchor bolts.
- The box is mounted in the opening and wedged to form a uniform seam.
- Holes for anchors are drilled through the elements of the box using a hammer drill. The number of holes must be at least 3 at the lintel level and at least 4 on each side of the box.
- Anchors are installed in the drilled holes and tightened with keys.
- The installation seams are filled with foam around the entire perimeter.
- Temporary wedges are removed from the gaps after they are filled with foam.
- In the frame and on the door leaf of the louvered type, parts of wood are selected for installing hinges, as well as locking elements.
- The canvas is hung in a box.
Installation of a louvered door
After installing the louvered door leaf and polymerizing the foam, its remains are cut off with a knife, and the structure is checked for correct installation. If, at rest, the door turns under the influence of gravity, the hinges must be adjusted.
Where to use doors with shutters
Like all other doors, louvered wooden doors, in addition to their advantages, also have disadvantages. For example, this type of door completely eliminates sound insulation between rooms. Also, due to good air circulation, foreign odors can penetrate into cabinets and wardrobes. Caring for a slatted structure, of course, can hardly be called difficult. However, it takes a lot of time due to the fact that such doors will have to be treated with special lubricants from time to time.
Still, in every house there are places where you can install louvered doors:
- Small rooms that need to be regularly ventilated. For example, a closet, pantry, and so on;
- The very contents of the wardrobe (things and shoes made of genuine leather, fur) all require constant air circulation;
- Doorways in rooms on the sunny side of the house. This will allow the room to be constantly ventilated.
How to finish the opening after installing the enclosing structure
When the door frame and leaf are mounted, it is necessary to modify the opening by installing framing elements - extensions and platbands. This will require the following algorithm:
- The remainder of the opening is measured after installing the box.
- The extension strips are marked with a pencil.
- Elements must be cut in strict accordance with the markings using a circular saw
- The extensions are fixed into the opening using dowel-nails or polyurethane foam.
- The correct installation of accessories is monitored.
- The trim strips are cut in place after the measurements have been taken.
- The finished framing elements are assembled on the wall, in the plane of the opening.
- At the final stage, each mounting hole in which self-tapping screws are installed is closed with decorative plastic caps of the desired color.
- If necessary, an elastic sealing tape made of rubber, polyurethane or soft silicone is placed around the perimeter of the rebate.
Installation of additional equipment
Before installing the trim, experts recommend finishing the walls and floors in advance, as well as installing the baseboard, since the decorative elements must fit together in place, without creating any gaps.
Correctly installed louvered interior door
If all the algorithms described above are strictly followed, the louvered door will be in use for at least 20 - 25 years, without the need to replace it or perform major repairs.
How to paint
Choosing a color is a big decision. Start from your interior.
If all your furniture is made of pure wood in a light chestnut shade, then all cabinet doors should also be assembled from wood and have either their original shade or light white.
For a minimalist style using black, white and gray, choose 1 of these 3 colors.
Interior designers do not advise apartment owners to paint the main front doors in bright colors; they give the appearance of rustic cabinets.
It should be either natural wood paint or neutral colors:
- snow-white;
- black;
- grey.
Only then will the dressing room fit well into a single style! In general, the slatted style comes from Provence. They look beautiful, but the painting itself must be done by craftsmen. At first it seems that there is nothing complicated, but painting slats is not easy: this is accompanied by constant smudges and if they are not leveled well, the varnish will dry unevenly.
The first rule to follow when painting shutters: place the door vertically and paint on both sides at the same time. Those. As soon as you have painted the front side, immediately turn the board over and paint it on the other side, without waiting for it to dry, as is done when painting other products.
Second step: paint the back first, and the crossbars should be positioned at the bottom. Third step: choose the thinnest brush, 20 mm. You need to paint from side to side, painting the corners well.
Step Four: After you've finished painting one side, flip the shutter door over. You will see smudges on it - they need to be distributed. Then you need to immediately turn the door with the slats up. And again the partitions take a top-down view. It is in this direction of the strips that it is convenient to paint them.
Doors for built-in wardrobes: two available options and an alternative to them
It is considered standard to install compartment doors in a built-in closet, but besides them, there are other options, and some of them are not much inferior in their advantages to this common method of closing the closet. Let's get acquainted with the possibilities of all door manufacturing options available to furniture makers in more detail.
- Sliding doors for built-in wardrobes. This closet closing system has become widespread due to one advantage - when opening, the doors move to the side and do not create any problems when moving around. Simply, the door does not interfere with either the person or the furniture standing nearby. But besides this advantage, sliding doors for a built-in wardrobe also have some disadvantages - for example, no matter how hard you try, you will not be able to open the wardrobe completely. Maximum half. Although this point completely depends on the width of the cabinet - the larger it is, the wider it will be possible to free up space in the cabinet by moving all its doors as far as possible to the sides.
- Hinged doors for built-in wardrobes. This is a classic option that is not in fashion now - it’s no secret that the main disadvantage of such doors is the rather large space required to open them. Let's just say that if the closet is sandwiched between two walls, then problems will definitely arise with opening the hinged doors. Of course, you can put up with them, but why do this if there are better options?
- Furniture roller shutters. Despite the fact that this option can hardly be called a door, you shouldn’t keep silent about it - it combines all the advantages of swing and sliding doors. Essentially, roller shutters are installed in such a way that when opened they do not take up any useful space in the room and allow you to open the closet completely. Among other things, they are quite easy to install with your own hands. If we talk about the disadvantages of such an alternative for cabinet doors, then we can highlight only one disadvantage - the appearance, which not every person likes. If desired, you can diversify it by applying a self-adhesive film with a pattern to the roller shutters.
