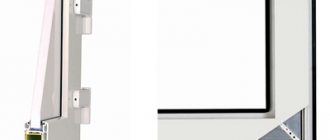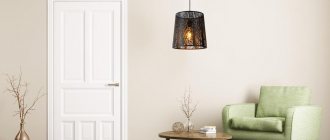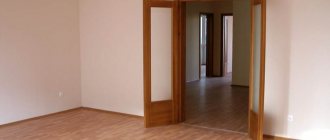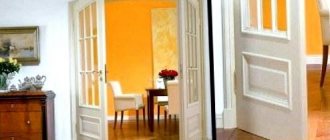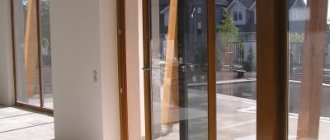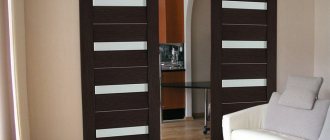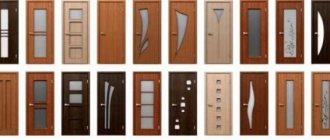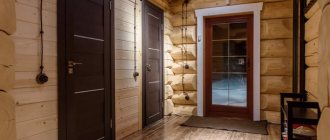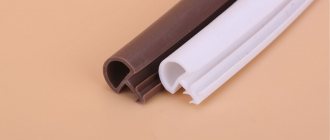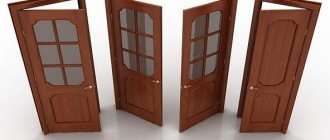Before installing interior or entrance doors, it is important to assess the appearance of the door leaf and the qualities of the entire structure. But you should also be sure to familiarize yourself with the existing SNiP standards and check the selected doors for compliance with the requirements. This will allow for high-quality installation and create conditions for further safe operation of the products.
Guidelines for installing door blocks according to SNIP
At first glance, the door seems to be the simplest device: a frame and a leaf connected by hinges. In fact, to install the module you need to know many subtleties. Because the slightest distortion of the canvas leads to the impossibility in principle of closing the sash.
The installation of a door block in an opening is regulated by SNIP 3.03.01-87.
Characteristics of door modules
Door and window openings have quite precise standardized dimensions. GOST regulates the parameters based on the purpose of the sash:
- standard dimensions for entrance doors are 200*90 cm;
- indoor parameters are only slightly smaller - 200 * 80 cm;
- in the bathrooms the doors are the narrowest - 200*70 cm.
Standardization of sizes makes it possible to produce sashes for various needs on a production scale. Thus, the consumer can always find a suitable stylistic option, without paying attention to the dimensions of the product.
However, over time, such strict boundaries began to be violated. Firstly, the width of the external and internal blocks - 90 and 80 cm, respectively - is not always satisfactory. Such an opening does not allow two people to enter the house and is extremely small if it is necessary to carry bulky bulky items. Secondly, wide openings are much more appropriate and aesthetically pleasing in rooms with high ceilings.
Accordingly, the range of sizes for sashes has expanded significantly. As a result, GOST today regulates the rules for installing external or interior doors, and not their parameters.
Installation recommendations
The production of external and internal doors made of wood (see Wooden doors GOST - GOST guarantees quality) is regulated by different standards, and they do not contain applications with installation recommendations. But there is a technological map (STO) number 43.32.10, according to which the installation of GOST doors is carried out.
So:
- External units include those installed both at the entrance to the house and to the apartment - although the latter, by and large, are located not outside, but inside the building. For reasons of fire safety, both of them must have a swing structure.
GOST and snip for installation
- It consists of a box, fixed in the wall opening, and a canvas, which can be either solid or glazed. By the way, you can see an excellent example of a glazed entrance door in the title photo. The canvases hung on the box form blocks and are made of metal, plastic, or wood. This also affects interior structures.
- Entrance door made of glass. (see Glass doors - types and possibilities of use). This is an option for public and office buildings, but solid products look especially good in residential areas. Only they are manufactured not according to GOST, but according to the technical specifications developed by the manufacturers - they also provide the installation method for each product.
When the door is located at the entrance to the house - that is, in direct contact with the atmosphere, for its comfortable operation, measures must be taken to protect the structure from gusts of wind and water leakage. To do this, a canopy will be installed at the entrance, or a vestibule will be installed, which will serve as a kind of buffer zone.
Module design
The finished door consists not only of its main parts - the leaf, that is, the frame, but also includes all additional elements and all the necessary fasteners. The block includes:
- frame - the dimensions and design of the latter are determined by the purpose - entrance or room door, and the design style. In addition to the box itself, it can be supplemented with accessories;
- sash - wooden, metal, plastic, glass, combined. The canvas material and design method are chosen depending on the tastes of the owners. As a rule, a steel door is installed as an entrance door, and a wooden door is installed in a room, however, modern designs make it possible to create a durable burglary-resistant model from a PVC door;
- hinges - the design of the latter can be very different, from ordinary hinged to reinforced hidden ones installed on metal doors;
- anchor - fasteners with which the box is attached to walls made of brick, concrete or wood;
- accessories - rotary handles, locks, additional closing mechanisms, closers, etc. There are both standard and individual models.
Despite the different materials and design of the parts, the modules are installed according to the same scheme.
Installation recommendations according to SNIP 3.03.01-87
Correct installation of window and door units requires fulfillment of many requirements:
- The verticality of the sash is the main requirement during installation. According to building codes, deviation from the vertical is allowed by no more than 0.3 cm. The same requirement applies to the installation of window units;
- all parts located vertically must be fixed in at least 2 places at a distance of 100 cm;
- the permissible overlap of the platbands is more than 2 cm;
- Before installing the block, you need to make sure that it has the correct geometric shape. If the frame or sash is warped, it is impossible to assemble a functioning structure;
- It is necessary to inspect the parts for defects. Installation of a wooden panel with cracks, a PVC module with damaged plastic, and so on is not allowed;
- There must be a gap between the leaf and the floor to ensure free movement of the door. The standards are as follows: for an external door with a threshold - 2 mm, for an internal door - 5 mm, for a door to a bathroom - 12 mm. In the latter case, the humidity level in the room is always increased, which causes the materials to increase in volume;
- if all doors are installed in the same room, you must ensure that the handles are located at the same level;
- For wooden sashes there is an additional requirement. The maximum humidity for the external structure is 12.3%, for the interior – 9.3%.
- the box must be leveled along the slope and level, avoiding distortions;
- in external walls the frame is placed at the same distance from the outer plane;
- fastening is done with steel brushes, the distance between fasteners is no more than 150 cm;
- the gaps between the masonry and the frame are caulked with heat-insulating material, for example, antiseptic felt;
- the gaps between the frame and the internal walls are filled with soundproofing material.
Installation of an external door block
Building codes not only regulate installation, but also facilitate it, as they provide for all the difficulties that arise. The recommendations are:
These rules are the same when installing both metal doors and plastic products, although window structures do not obey these recommendations. But the installation of PVC door blocks on the balcony follows the same scheme.
Installation of the indoor unit
Room doors are mounted slightly differently. The recommendations are as follows:
Installation procedures
Installation work can be carried out in several ways: by fastening directly to the wall plane through special holes, or using special mounting iron plates.
The mounting method using plates is more popular and convenient to use. To implement it, a frame is inserted into a pre-prepared opening. Fixation is performed using wedge lining. The alignment procedure is mandatory and is carried out from the side of the future location of the hinge mechanisms. After this, the pre-prepared metal plates are fixed. They are secured to the surface of the adjacent wall.
Before fastening, the metal stand under the lock is leveled. In this case, it is necessary to maintain a gap of 2 mm from the surface of the frame. The retaining wedges are not removed until the final stage.
According to SNiP, the final procedures for installing the structure are carried out with the door leaf closed. Such measures are necessary to avoid distortions of the frame and fabric of the product. During the work, the supports can be removed, but if desired, it is enough to simply cut them off during leveling, after blowing in the voids with polyurethane foam.
Installation of interior doors: GOST and SNiP
In order for doors to ensure the comfort and safety of apartment residents, when installing them it is necessary to rely on regulatory documents such as SNiP (building codes and regulations) and GOST (state standard). SNiP specifies requirements and recommendations for the installation of interior doors, GOST determines their dimensions, technical characteristics and device features.
Requirements for the manufacture of doors according to GOST
Despite the wide variety of design solutions, the production of doors for rooms should not contradict the clear conditions dictated by state standards. There is a whole list of regulatory documents that define the rules for the manufacture of this type of product.
- GOST 6629–88 contains a comprehensive list of all specifications and standards that relate to doors made of wood.
- GOST 475–78 establishes general requirements for all types of wooden products.
- GOST 24698–81 defines the types, sizes and design options of interior doors.
- GOST 30970–2002 describes the characteristics of PVC products.
- Certificate of Conformity No. 6629-88 contains information on connection options and standard sizes.
- Standard STB 2433-2015 “Door blocks. General technical conditions" includes classification, parameters of different types of doors, requirements for them.
- GOST 538–88 provides information on the requirements for door frames, hinges and fasteners.
Characteristics of doors according to GOST
Gosstandart establishes the following parameters for these products:
- height of the product and door block - nominal values;
- width of the box and canvas;
- product safety in terms of its environmental friendliness;
- possible ways to decorate the structure;
- materials that can be used for the manufacture of fittings - door hinges, linings and handles.
Door structures according to GOST must correspond to the dimensions indicated in the table.
Requirements for material, design and installation of doors
Full information about the production regulations can be obtained from the relevant documents. We list just some of the requirements related to the installation of doors for rooms.
- When it comes to wood products, the state standard gives clear recommendations regarding the raw materials. The moisture content of wood used in the manufacture of door structures should not exceed 8%; in addition, permissible fluctuations in moisture content for different wood species are indicated.
- The wooden surface should not have knots or other defects. The condition of the places where the fittings will be attached is separately specified: there should be no hidden defects, such as wormholes or resin cavities, which affect the quality of fastening.
- Installation of interior doors involves maintaining a technological gap, which can be 10–15 millimeters. This installation gap is subsequently filled with foam and closed with a door casing.
- Internal doors must be equipped with a frame that exceeds the size of the door by 3 millimeters on all sides except the bottom. The lower gap between the product and the threshold or floor must be at least 10 millimeters.
- Locking mechanisms have different types and methods of fastening, which depend on the mode of operation, the weight of the structure, and the size of the opening parts. The location and number of loops also depends on these conditions.
- For plastic structures, only special mounting hinges and door trims should be used.
SNiP standards for installation of entrance doors
The process of installing an entrance door that does not meet the requirements described in SNiP represents a serious violation. Such actions are punishable by a fine and the requirement to reinstall the door. These measures are determined by the purpose of the input material. The design is of great strategic importance during the evacuation process and should in no way create a barrier to the route. Based on this, SNiP determines the external type of opening as the most suitable. However, this condition is applicable only when the entrance doors do not create obstacles to the opening of adjacent doors.
One of the main requirements for entrance door structures is a high degree of tightness of the door leaf in relation to the frame. The opening itself cannot have dimensions less than 0.8 m in width and 1.9 m in height. The ventilation capacity of a properly installed structure cannot exceed 1.5 kg/m2 per hour. High-quality sound insulation is indicated in the standards at the level of 30 dB.
In the process of fully opening the canvas, 1 m of free space is required. Swinging doors should never make it difficult to move.
Basic SNiP requirements for the installation of interior doors
The use of SNiP standards allows for high-quality installation of any door structure, thanks to which it will be convenient and safe to use. Let's consider the most essential requirements.
The vertical deviation of the door frame of the installed door should not exceed 3 millimeters.
- The side frame posts must be fastened at at least two points on both sides, the distance between them can vary within 100 centimeters.
- The door should open towards the larger room. If the door structure is installed between the room and the corridor, then it will open towards the room.
- The new door must be installed in such a way that when opened it does not block other doorways.
- If the floors in adjacent rooms have different coatings, then a threshold can be set if necessary. Floors of the same type do not require its installation.
Control of installation of door blocks
According to the rules of SNiP, all steps of fastening an internal door are controlled accordingly.
Preparatory stage
Includes checking the availability of a product passport, which must contain a warranty record. At this stage, it is necessary to inspect the surface of the structure for defects and measure the product to find out whether it corresponds to the declared parameters. Before proceeding with installation, you need to check:
- opening dimensions;
- marking accuracy;
- correct arrangement of elements that are intended for fastening parts.
Installation phase
During installation, a technical inspection is carried out, and inspection reports for hidden work are drawn up. Must be checked:
- gaps between the slopes of the walls and the frame for the tightness of the insulation;
- quality of frame fastening, as well as sealing gaskets;
- compliance of the finished block with the design position;
- fitting of sashes;
- correct insertion of fittings.
Control stage
If installation services were provided by a construction company, according to the standards, the inspection is carried out by a foreman or foreman of the company. The quality of installation is assessed by a representative of the customer or the owner of the apartment.
The following video will tell you about the nuances of installing interior doors in accordance with SNiP.
Installation of entrance doors according to SNiP
Document SNiP 3.01.01-85 regulates the rules according to which entrance doors are installed. The process of installing the structure itself consists of three stages: dismantling work, installation and the final stage.
During the dismantling process, not only the old leaf and frame are removed, but also the existing opening is compared with the purchased door structure. If necessary, at this stage the size of the opening is adjusted to fit the existing door. The expansion procedure is carried out by knocking out the walls. The narrowing is done using cement mortar. A mandatory requirement for installation procedures is alignment with the level of the side parts of the opening and lintel.
SNiP for the installation of metal door blocks of the entrance group
Installation begins with the selection of canvas. Thus, the width of the entrance door to the apartment should not exceed 80 cm, and its height should be no more than 1.9 m. These are the dimensions of standard doorways in apartment buildings. Doors to the entrance, as a rule, are large.
The installation of entrance group products is regulated by SNiP No. 85 dated January 3, 2001.
The process itself consists of dismantling the old door frame, preparing the doorway, and installing the product. At the same time, the installation of the structure depends on the material of its manufacture. As a rule, metal structures are chosen as entrance doors.
During installation you should:
- Carry out installation after marking;
- Place the hinges at a distance of 200-250 mm from the horizontal sides of the box strictly vertically;
- Maintain the verticality and horizontality of the door frame elements accurately (check all sides of the frame using a building level);
- Fasten the box using anchors to the load-bearing wall (it is recommended to drive the pins to a depth of 10-12 cm);
- Leave a gap between the frame and the opening of 150-260 mm on each side of the door frame.
At the same time, the height of the threshold of the entrance structure should not be more than 3 cm. In addition, the installation of metal structures should be carried out in such a way that the fabric does not create cold bridges. The formation of such bridges should be prevented using special fastenings and installation operations. Filling with insulation can also cope with cold bridges.
Purpose and functional features of interior doors
Based on the requirements of sanitary standards and SNiP, doorways must necessarily meet several basic criteria:
- The opening of an interior door when the leaf is open should not create any obstacles to passage and evacuation measures;
- The width of the doorway should allow a person to pass through unhindered;
- The size of the interior door opening should provide sufficient space for the use of special means of transportation in the form of a stretcher;
- According to fire safety and sanitary standards, the minimum doorway cannot be less than 0.8 m in width and 1.9 m in height.
Currently, non-compliance with a set of such rules is a fairly rare occurrence. However, you should be aware that any discrepancies in parameters, including after redevelopment, entail problems during the registration process with the BTI and the architectural service. Violations may result in a fine, as well as an obligation to redesign the doorway.
