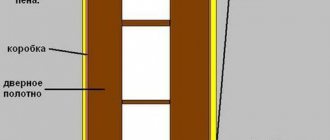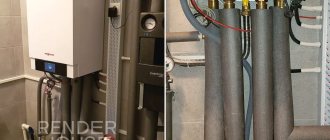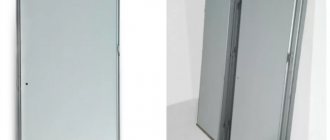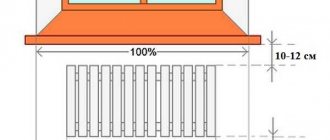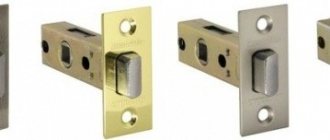Door installation
Installing fire doors has several features and requirements, so doing the work yourself is not recommended. The main thing is that the installed doors must comply with the regulations of SNiP and GOST, therefore, when choosing doors, they first study the norms and requirements. We will talk in the article about which regulatory documents are taken as a basis when installing fire protection structures and how the installation itself is carried out.
SNiP requirements for the installation of fire doors
Construction codes and regulations (SNiP 21 01 97) and the state standard (GOST 31173-2003) clearly regulate where fire doors are installed and what they should be like. In other cases, technical models are sufficient. GOST installation requirements are not limited to recommendations. The document contains detailed instructions on how to properly work with such metal structures.
Preparing the opening
In order to comply with all the rules of SNiP and GOST when installing this type of structure, it is necessary to properly prepare the opening itself. In general, this procedure is no different from the traditional one. First of all, you need to remove the old door frame, if any. To facilitate further work, you need to trim the walls. The thickness of the partition is also taken into account.
In order to increase the safety of the fire door installation site, the surrounding area should be cleared. Foreign objects should not prevent the door from fully opening; moreover, they can become an additional source for the spread of flame.
Additionally, it is recommended to install a reinforcing frame for the opening, especially if the fire partition is not particularly strong. In addition, it will be subject to a greater load than when placing a conventional canvas.
The installation of a fire door should begin by dismantling the old frame
SNiP for fire doors, norms and requirements according to GOST of the Russian Federation
In which premises are fire doors installed according to SNiP? According to SNiP 21 01 97, the following installation locations for fire doors are distinguished:
social institutions where people stay temporarily or permanently: kindergartens, residential buildings of boarding schools, homes for the disabled and elderly, hospitals;- hotels, boarding houses, sanatoriums, hostels;
- multi-apartment and single-apartment buildings;
- crowded places: theaters and cinemas, clubs, sports complexes, libraries, concert halls;
- enterprises serving the population, where the number of visitors is higher than the number of staff;
- shopping centers, train stations, clinics;
- buildings of organizations providing utility and household services;
- educational and scientific institutions;
- banks, offices, agricultural buildings.
Fire doors are installed in warehouses if explosive or flammable substances are stored in them.
What are the requirements for fire exits?
SNiP says that an evacuation exit is leading:
- from the first floor of the building directly to the outside or through the vestibule, hall, corridor and so on;
- from rooms on floors other than the first to the staircase, corridor or hall. Doors on staircases must be fire resistant;
- to the adjacent room, from which you can go to the staircase, hall or corridor, from where there is access to the street.
Basements and basements should have exits directly to the street. Openings in which sliding or lifting doors or turnstiles are installed are not considered escape routes.
In kindergartens, hospitals, nursing homes, where more than 10 people live, there must be at least two emergency exits. Two emergency exits on each floor are provided in hotels, hostels, cultural institutions, and retail establishments. In basements and basements with an area of more than 300 sq. m., where there are more than 15 people at the same time, two evacuation routes are also made.
The number and width of emergency exits depend on:
- number of storeys of the building;
- the number of people simultaneously staying in it;
- distances from the most remote location of people to the nearest evacuation route.
Fire doors, according to GOST 53307-2009, must undergo fire resistance tests. The following fire resistance limits are distinguished:
- EI 15
- EI 30
- EI 45
- EI 60
- EI 90, etc.
In most buildings and structures, EI 30 and EI 60 doors are installed. The marking (designation) of fire doors means that they can contain a flame for 30 and, accordingly, 60 minutes without losing their integrity and heat-insulating ability. Thus, doors to the electrical room, server room, and doors for archives must have a fire resistance rating of at least 45 minutes. EI 60 steel blocks can be installed in these rooms.
The following types of fire-resistant doors are distinguished:
- Type 1: doors with a fire resistance rating of more than 60 minutes;
- 2nd type: doors with EI 30;
- 3rd type: doors with EI 15.
Manufacturers mainly produce doors of the 1st and 2nd types, which are suitable for installation in most premises.
Door Features
Depending on the installation location, the requirements for fire doors may vary slightly. Thus, the doors to the electrical room must be equipped with a ventilation grille.
Fire door sizes may vary from manufacturer to manufacturer. The following standard door sizes are available: 2030 by 860, 2030 by 880, 2050 by 950 mm and so on. The Moscow Metal Door Plant produces single-leaf doors with dimensions ranging from 2200 to 800 mm and double-leaf doors with dimensions ranging from 2200 to 1200 mm.
SNIP stipulates that evacuation routes must be at least 190 cm in height, and their width is from 80 cm. If we are talking about kindergartens, sanatoriums, boarding houses with the number of evacuees of more than 15 people, as well as premises with the number of people more than 50 people (except for apartment buildings), the width of the openings is determined to be 120 cm. According to GOST 53303-2009, the dimensions of sample structures that are tested for fire resistance may differ from those indicated in the certificates in the range from +10 to -30%.
The design of doors is not regulated by law; the main thing is that the doors have a fire resistance limit confirmed during testing. The product package from the Moscow Metal Door Plant includes:
- frame and sash made of steel 1.2 mm thick;
- hinges with bearing:
- mineral wool;
- anti-removal blockers;
- handle and lock.
The glazing of fire doors, according to standards, should not exceed 25% of the area of the door. Fire-resistant doors on staircases must be equipped with closers. The exception is structures that lead into the apartment or directly outside.
Fire doors are installed using special polyurethane foam. It must comply with the standards established in GOST 30402-96 (flammability index - B1).
Nameplates on fire doors
GOST 31173-2003 states that each door must have a label or waterproof designation, which indicates the product manufacturer, product brand, date of manufacture of the door and a stamp indicating acceptance of the design by technical control. Typically, labels (nameplates) are made of metal. Like the door, they must meet fire safety requirements.
Opening side standards
The installation of an entrance door structure in an apartment in a city high-rise building or a private cottage is accompanied by various mandatory factors. They are aimed at preserving the functionality of the structure and the comfort of its subsequent operation.
To ensure that the door to your living space is installed correctly, you should entrust this process to professionals.
At the same time, you should also know what rules and regulations exist in this area. This will allow you to control the installation process.
There is no single scheme or standardization for the door installation process. There are some features that are expressed in the careful regulation of individual points. They relate to the Ministry of Emergency Situations and SNiP requirements. These guidelines state that the door to a living space must open outward. There are also certain additional rules for installing door structures.
Door installation rules
Similar rules are spelled out in a special technical document “Fire Safety of Modern Structures”. The principles and options for evacuation are indirectly stated here.
Exits in such a room must open strictly in accordance with the developed design of the urban structure. Other equally important rules include:
- If the landing in the house is relatively small, and the door turns inward, a replacement will need to be carried out in accordance with the established technical requirements.
- Opening outwards can only be permitted if there are no obstacles for other occupants during a quick emergency evacuation.
- If a door is installed in violation of accepted rules, the apartment owner may face legal proceedings and fines.
- To avoid problems during the installation of doors, it is worth coordinating this process with the management of the house. In some cases, permitting documentation may be required.
- In modern buildings, it is recommended to install doors so that they open inward. In an emergency, such doors are much easier to knock down.
The presented rules require strict implementation. They can only be circumvented by reworking the project and conducting a special examination. Owners of ordinary city apartments are unlikely to go this route. The listed additions require certain costs. However, you should be aware that the fine for violating the installation will be much higher.
SNiP for fire doors - GOST standards and requirements
Fire doors are installed to comprehensively ensure the safety of residential and non-residential buildings.
The speed of evacuation of people in the event of an emergency ultimately depends on how well the doors are made, their design and fittings. Only a high-quality product, manufactured according to certain rules, can help people quickly and easily leave the premises. The state makes sure that deaths and harm to health are kept to a minimum, therefore certain standards and rules have been established for manufacturers of fire-resistant doors. They are enshrined in SNiP 21-01-97 (“Fire safety of buildings and structures”). We produce doors that meet all legal requirements.
SNiP requirements for fire doors
- According to the degree of flammability of materials. This document divides building materials according to their degree of flammability. Thus, class G1 includes low-flammable materials. Group G2 includes low-flammable materials. Accordingly, G3 and G4 are normally flammable and highly flammable materials.
- According to the degree of fire danger. SNiP also establishes a classification of structures according to the degree of fire danger. These are non-fire hazardous, low fire hazardous, moderate fire hazardous and fire hazardous structures (K0, K1, K2, K3).
- According to the fire resistance limit. The fire resistance of products according to SNiP is calculated in minutes. For this, the designations E and I are used. The first indicator reflects the time of loss of integrity of materials, the second - the time of loss of thermal insulation. Thus, using the EI designations, you can understand how much time people have to get out of a burning room before the structure becomes deformed, the lock jams, and smoke begins to penetrate through the cracks. For example, EI-30 indicates that the product is rated for 30 minutes of fire resistance. Also, fire resistance can be equal to 60, 90, 120 minutes and so on.
Fire-resistant doors are one of the types of fire barriers along with walls and ceilings. The building codes state that the fire resistance of doors depends on the ability to withstand fire of its main elements. These include the enclosing part, structures that ensure its stability and on which it rests, as well as fastening points. According to SNiP, fire doors must resist fire for at least 30 minutes. Their fire hazard must be class K0 (non-fire hazardous). Doors must be made of materials with a flammability rating of at least G3.
Fire doors must have:
- Fire resistance limit of at least 30 minutes;
- The degree of flammability of materials is G3, G2 or G1 (normally flammable, low-flammable, low-flammable);
- Fire hazard class K0 (non-fire hazardous).
Installation of fire-resistant doors according to SNiP
The law does not provide specific requirements for the installation of fire doors, therefore, during installation, they are guided by GOST 31173-2003 “Steel blocks and steel doors. Technical conditions".
- For fastening, anchors with a diameter of 1 cm are used. The distance between the fastenings should be from 70 cm
- Doors are installed using a plumb line and level; deviations in the horizontal and vertical sides should not be more than 0.15 cm per 1 m, deviations from symmetry are allowed within 0.3 cm towards the slope of the opening
- The cracks are filled with polyurethane foam
Places for installing fire doors are regulated by SNiP 21-01-97 (“Fire safety of buildings and structures”), 2.08.01-89 “Residential buildings”), 2.08.02-89 (“Public buildings and structures.” In particular, fire barriers equip openings in rooms with fire-hazardous production, in storerooms where flammable materials are stored, in basements and plinths, buildings of pumping and thermal stations and in a number of other places.
Where can I buy fire doors
Fire-resistant doors, which are made in accordance with all legal requirements, can be purchased from. The company produces metal structures using its own equipment. All doors are certified, managers are ready to provide for review a complete package of documents confirming their quality.
Prototype testing
To obtain the necessary readings, a sample of a fire-rated door is taken. GOST defines the main results of limit states.
Loss of integrity (E) occurs when:
stable flame on an unheated surface for 10 seconds;- smoldering, accompanied by the glow of a cotton swab, or ignition under the influence of fire or flammable gases that penetrate through the resulting cracks, crevices, holes, or porches;
- slots with a size of at least 150 mm, through-type holes with a diameter of 6 (±2) mm, probes with a length of over 500 mm in door samples;
- the prototype falling out of the door frame or the frame itself from the enclosing structure of a standard type.
Loss of thermal insulation properties (I) as a result of:
- increasing the temperature without heating the surface of the prototype by an average of 140°C or at any point on the tested surface by 180°C compared to the temperature indicators of the structure before testing;
- increasing the temperature to 300°C on the prototype box, regardless of the initial indicator before testing.
Installation requirements
installs metal fire doors in accordance with GOST 31173-2003 “Steel door blocks. Technical conditions". Installation of structures meets the following requirements:
- The location and number of mounting lugs, as well as the length, type and diameter of fasteners for the door are determined depending on the design of the opening and the design of the opening.
- To install a metal fire door, construction anchors with a diameter of 10 mm are used. They are placed at a distance of at least 700 mm.
- The use of sealants, adhesives, construction nails and foam insulation is not allowed.
- The door is installed level and plumb. The arrangement of the box profiles allows deviation from the horizontal and vertical by no more than 1.5 mm per 1 m of length (up to 3 mm for the entire height of the structure).
- Installation of a metal fire door is carried out symmetrically relative to the central vertical of the opening. The permissible deviation from symmetry is a maximum of 3 mm towards the slope of the opening, where the fastening of the box profile with hinges is located.
- The installation gaps of external products are sealed along the entire perimeter of the door block. Fireproof foam is used as materials.
Maintenance
The rules of the fire safety regime of the Russian Federation in paragraph 61 oblige the owner of fire doors to ensure their good condition, as well as organize maintenance once a quarter with the subsequent signing of a certificate of completion of work. Maintenance may only be carried out by specialized organizations.
Every year, fittings installed on the door leaf, as well as hinges, must be lubricated with a non-flammable compound. Special attention is paid to closers. Every six months it is necessary to adjust them, and annually replace the lubricant in the hinge joint between the two halves of the device.
Installation of the canvas
The last stage is the installation of fire door leaves. Its class is selected according to GOST and SNiP. The hinges must ensure full swinging of the doors. The rules state that the gap between the box and the canvas should not be more than 3 mm. The door closer is also installed.
Upon completion of installation work, the remaining gaps must be sealed. For this, mineral wool and fire-resistant plaster are used. The rough finish is covered with platbands. In appearance, fire doors may be no different from ordinary ones, but in an emergency situation they can save more than one human life and the building itself from the destructive power of fire.
The final stage is the installation of the door leaf
Installation of fire doors must be carried out exclusively under a license.
Thus, high-quality installation of a fire protection structure in a doorway will allow you to increase the safety indicators of being in the building, as well as significantly facilitate the elimination of a fire if it occurs.
We recommend watching the video:
Classification indicator
An important indicator of the level of protection of fire doors is their fire resistance limit, which indicates the duration of the door material’s resistance to high temperatures during fire. The indicator is measured empirically in minutes. The duration of such a confrontation varies from 0.4 to 2 hours.
The level of fire resistance is determined at the production stage of a fire door in a qualified testing center. At the end of the tests, a certificate is issued for each door model confirming the required level of protection for the premises.
Fire resistance level marking:
“ E ” is the time period during which, under the influence of high temperature, destruction of the material occurs in the form of the formation of cracks and holes;
“ I ” is the time period during which the level of thermal insulation is reduced by 90-100%;
“ W ” is the time period during which radiation from the flame reaches the protected room;
“ S ” is the smoke-tightness limit of fire doors.
For example, the marking “fire doors ei 60” means that the degree of fire resistance of the structure will allow you to contain a fire within one room for 60 minutes and ensure safe evacuation and fire extinguishing.
Fire doors ei 60. Coating - epoxy-polyester powder
Installation rules and regulations
Ensuring the safety of people in any buildings requires the installation of fire barriers of various types and types, installation of fire alarm systems and automatic fire protection systems, and carrying out fire protection work. All this and much more in the Russian Federation is regulated by codes of practice and building codes. These, it should be assumed, should include the rules for installing fire doors. SNiP 21-01-97*, which sets out in detail the requirements for ensuring fire safety in buildings and structures, determines only the installation locations, fire resistance limits of PD, geometric dimensions; but in no way regulates their installation.
Through trial and error with many products, everyone has long established that the best, tastiest, healthiest and most reliable in our country is what is made according to GOST. For the installation of fire doors, which would clearly outline the rules and regulations for this type of work, it also does not exist.
The closest to this topic is GOST 31173-2003, which defines technical requirements for steel door blocks. At the same time, it explicitly states that it does not apply to products “in terms of additional fire safety requirements.” Nevertheless, manufacturers took it as a basis for developing their own technical specifications, which clearly and clearly describe all the steps and stages of the PD manufacturing process, as well as the materials used.
Only if there is an approved specification, the manufacturer submits an application to obtain an industrial safety certificate. During tests, including fire tests in accordance with GOST 53307-2009, which regulates this type of testing; it is determined whether the product will be a PD or just a metal door that has no additional functions other than to protect everything acquired through back-breaking labor. By the way, a certificate based on testing is issued only for 3 years, then this procedure will have to be repeated, which gives some guarantee of quality.
Manufacturers of wooden and glass doors do the same. All accompanying documents for PD must indicate the manufacturer's specifications.
Be careful: sometimes, under the guise of standard PD, supposedly meeting all the requirements of norms and regulations, doors are offered for sale and/or installation, both made in artisanal conditions and in factory workshops, but without an established package of accompanying documents - an industrial safety certificate, a passport.
Instead, very impressive-looking reports from testing laboratories, including fire departments, can be provided; construction, research and metrology centers; both government and independent institutions. The price of these documents is less than the cost of the paper used to produce them, and products with such documentary support can be anything but PD.
It is not in vain that real manufacturers spend a lot of money on developing a technological process, selecting optimal materials, approval and testing in accordance with the procedure established by law. After all, they bear full responsibility for the quality and compliance of their products with the declared technical and operational indicators.
Materials and features of fire-resistant doors
Fire protection structures can be made of various materials that meet the requirements of GOST. Today they offer a wide range of types such as:
- Metal doors made of refractory metals and providing maximum protection at the most critical temperatures;
- Wooden structures covered with MDF sheets and treated with special compounds that make the wood fire-resistant;
- Glass sheets made of fire-resistant alloys and reinforced with steel parts.
Box installation
Fastening the door frame is one of the important stages. In appearance, it is a metal frame onto which a fire-prevention fabric is subsequently hung. Therefore, its strength is given special attention in the provisions of GOST and SNiP.
In the event of a fire, the frame must, along with the door leaf, prevent the spread of fire. If the frame is made of low-quality materials or errors were made during installation, then the fire safety functions will not be fully performed, and you will not be insured against the entry of combustion products.
Installation of the frame begins with markings and determining the dimensions of the parts of the beam. The measurement follows a standard scheme for all types of doors, so we will not dwell on it. The differences lie elsewhere - in the fastening details. In the case of fire-resistant structures, fire-resistant fasteners are used for fastening.
The joints are treated with a special sealant that is not afraid of high temperatures. Its properties make it possible to protect premises from the penetration of fire or smoke.
Door frame installation
When installing fire doors, there are many nuances and standards that must be observed to the nearest millimeter. According to the Construction Norms and Rules (SNiP), the installation of doors must ensure unhindered passage of stretchers and persons providing their transportation; the minimum width must be 1 meter. This will allow people to be evacuated without difficulty in emergency situations. If these conditions are not met, the fire inspector may simply not accept the object.
Preparing the opening
According to the rules, the installation of a fire door should begin with measurements of the opening, since there are certain standards for installation, and some buildings, for example, houses with brickwork, require the installation of a reinforced frame. It is imperative to free the opening from traces of the old door structure. A fire door should only be installed in a prepared opening.
Installation of the box
Next, a team of craftsmen installs the frame of the new door. It is best to assemble the box in a horizontal position, after which the already assembled box is mounted in the opening. This is done as follows: the door frame is placed in the prepared opening and, after alignment, is secured in it using special fire-resistant anchors (at least three on each of the four sides). It is important to ensure that the gaps between the opening and the structure are the same. Next, they are filled with a special sealant, which, when heated, turns into foam, filling all possible voids, thereby preventing smoke from penetrating.
Installation of the canvas
It is produced in almost the same way as with ordinary doors. In this case, the hinges must be installed in such a way as not to interfere with the full opening of the door. Next, the hinges are adjusted, and the closer is installed and adjusted.
Final stage
After all the above steps, further adjustment of locks, handles and locking mechanisms is carried out. This is followed by the installation of platbands (it is recommended to treat them with a fire-fighting compound in several layers), a painstaking check of the quality of installation work, and a call to a fire inspector to accept the work.
And finally...
This whole process requires knowledge and experience in several directions at once, so it is best to entrust it to a company specializing in such services. It is worth noting that according to SNiP there is a clear description of the tools that can be used during installation work, and according to GOST this work must be performed by a contractor with at least 6 years of experience.
After installation, the customer must check:
- the presence of a closer, with the help of which the door must close independently;
- the presence of pink sealing foam inside the structure;
- the passage of one person through an open door and the closing time;
- tight fit of the door to the frame, painting and all installation work to finish the structure.
The procedure for filling out an application for the installation of fire doors must be strictly according to the protocol and with the availability of supporting documents, signing an agreement, taking into account unforeseen situations and breakdowns on the part of the contractor.
How to choose the right opening direction?
Experts in the field of installation of door structures advise when installing to ensure compliance with the following factors:
- Doors located nearby must move freely when opened at the same time. They shouldn't touch each other. For standard city high-rise buildings, this is a fairly common problem.
- If a neighbor installed a door that opens outward, you should install a door that opens inward. This will protect apartment residents and preserve the integrity and appearance of the structure.
- The door opening angle must be correlated with established GOST standards. Full opening is the best option.
- When arranging corner apartments, the above rule is not feasible. Different standards apply here.
Construction process standards require doorways to be placed at a sufficiently large distance from each other. This rule is based on common sense and ease of use.
In private houses, all entrance doors are led outside. According to modern legislation, after the construction of such structures, they are required to be handed over to fire inspectors.
